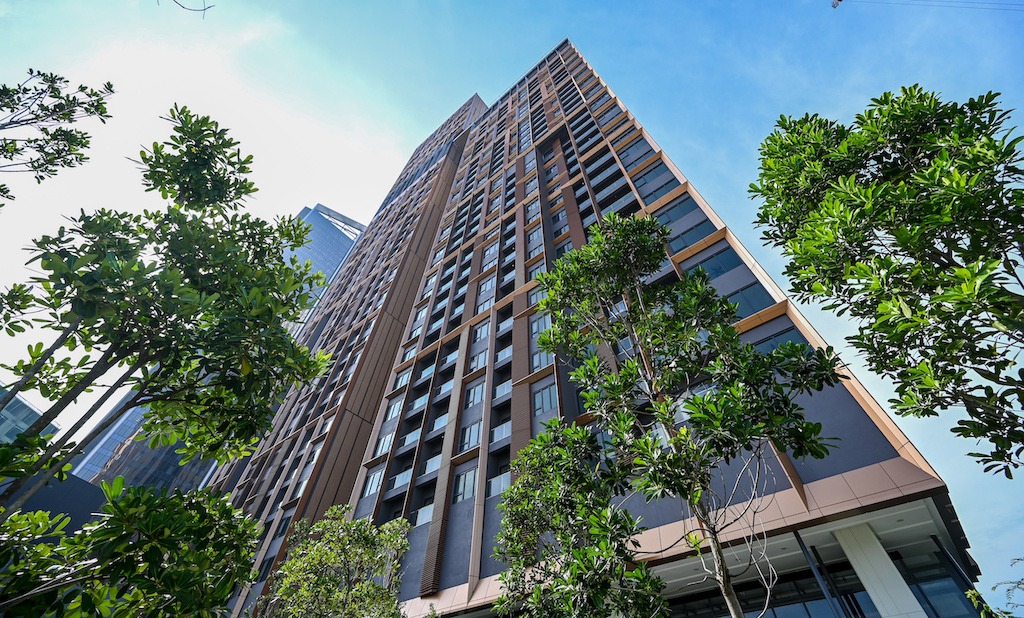
Poised at the intersection of Kuala Lumpur’s two busiest arteries, Bukit Bintang City Centre (BBCC) is a state-of-the-art integrated development built on the grounds of a once-infamous prison site.
Wholly transformed for the 21st century, today BBCC boasts premium offices, residences, hotel, mall, entertainment zone, rooftop gardens and transit hub – aimed at revitalising the Pudu neighbourhood.
Reflecting that vision of renewal are its Lucentia Residences, two interconnected towers that etch into the Pudu skyline an expressive design informed by time, place and programme.
A Dash Of Sophistication
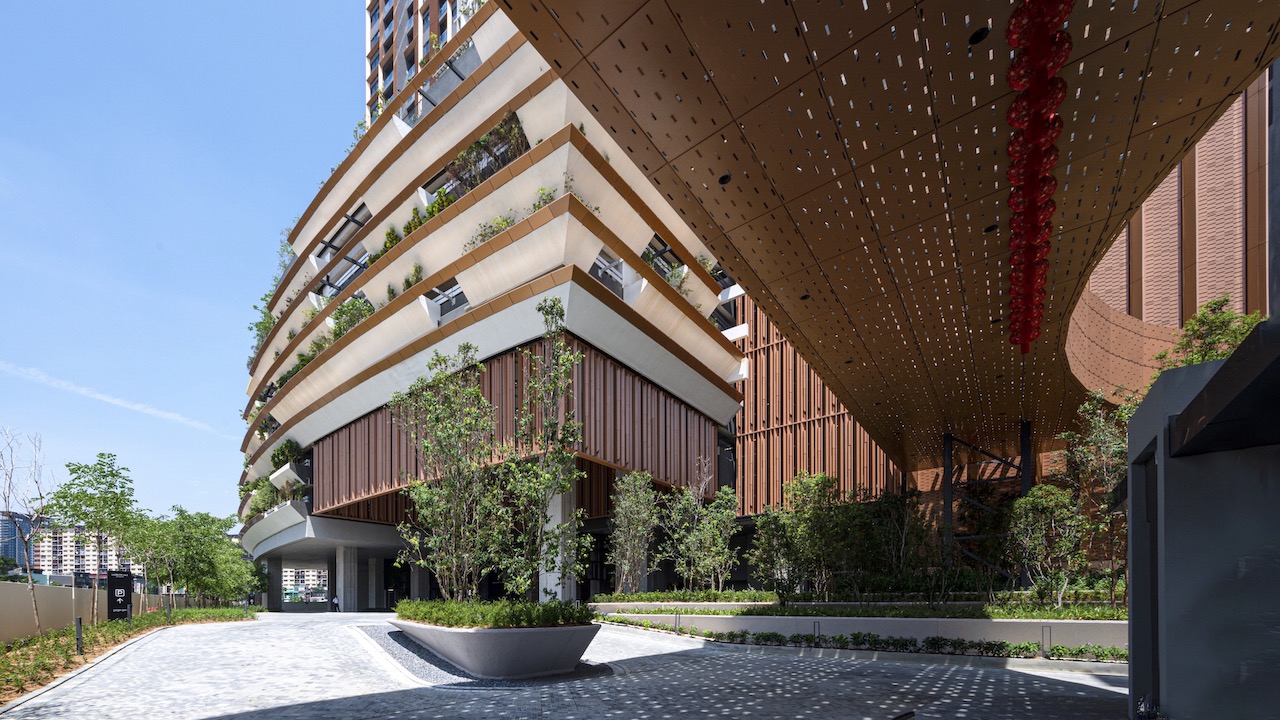 Lucentia’s entryway architecture is defined by strong sweeping gestures and vertical plays softened by the layering of planting and greenery.
Lucentia’s entryway architecture is defined by strong sweeping gestures and vertical plays softened by the layering of planting and greenery.
The 47- and 35-storey towers are among the first high-rise buildings to be completed at BBCC. With a GFA shy of 60,400 sqm and optimised to house over 650 apartments – from studios and single-bedrooms to two-bedroom and dual-key units – the towers share an ostensibly rectangular footprint and overall massing. But their tiered and highly articulate design composition is anything but ubiquitous; front and rear façades seem almost a precision orchestration of recesses, balconies and glazed elements, accentuated by extruded fins and metallic surfaces of a brilliant terracotta patina.
“It’s part and parcel of developing a project within such an urban fabric,” speaks Hafiz Ismail, partner at GDP Architects, of their approach to form-making and aesthetics. “You’re acknowledging what’s been here before. Like (Berjaya) Times Square across the road and the old shop houses down on the street. We pick up on their cues – sometimes intentionally, sometimes by accident – and wherever possible we try to be respectful, to be complementary with the architecture we introduce in this context. But, with a dash of sophistication.”
Fun, Family, Flora
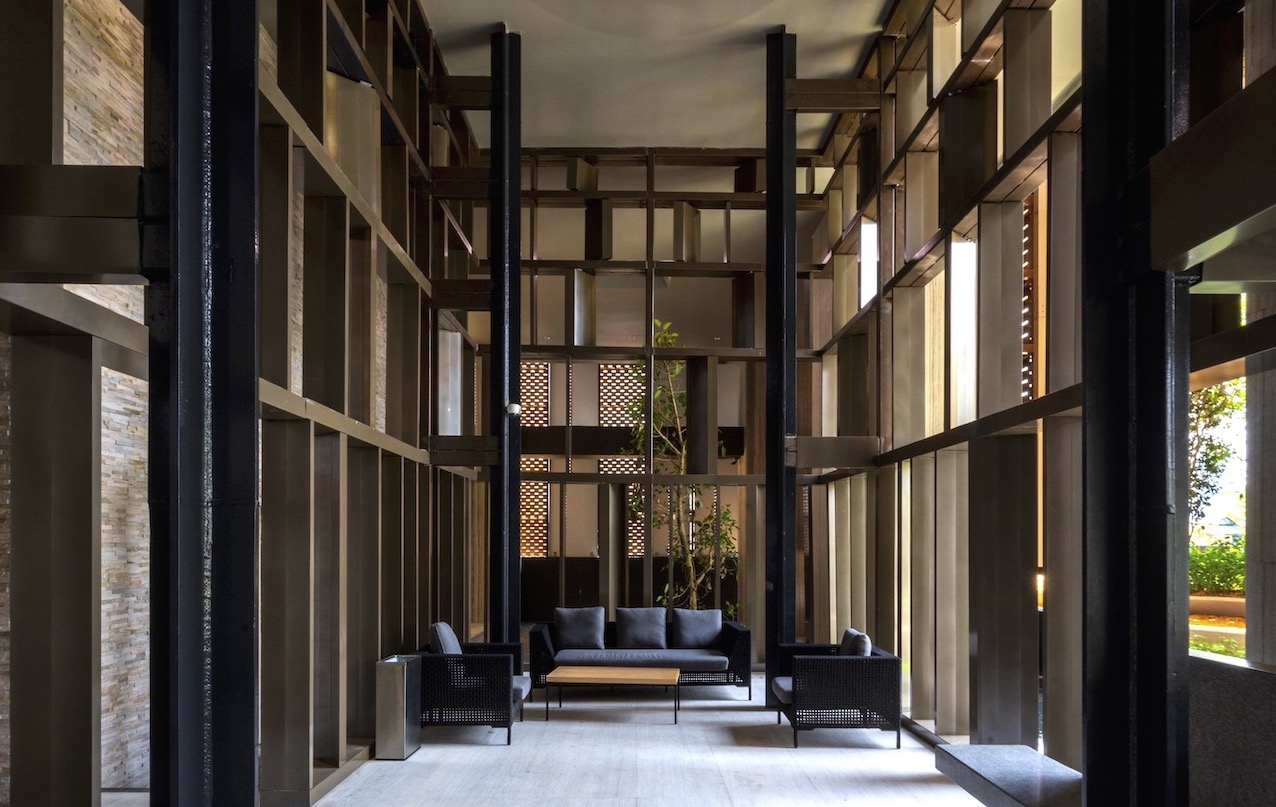 Decisive incisions of water, metal and stone inform a luxury porte cochere and tower lobby experience of voluminous yet articulate spaces.
Decisive incisions of water, metal and stone inform a luxury porte cochere and tower lobby experience of voluminous yet articulate spaces.
Premium inner city living trends don’t necessarily mean sacrificing floor area for style and views (or lack thereof). On top of its luxury serviced apartments and in-house perks, Lucentia offers a doubling of experiences through its spread of facilities on its podium and sky decks that cater to residents’ recreational and functional needs.
Hafiz describes the larger and wider podium level as a collection of family-oriented spaces. Its centrepiece pool, originally conceived as a winding river, is fringed by a generous sun-lounging deck, verdant tropical vegetation and water plants, and pocket herb garden. Hardscape and foliage encircle tower cores to a rear-side barbecue area, enhancing a mood of serenity even in the livelier children’s pool and a kids playground replete with its own designer treehouse.
Private Affair
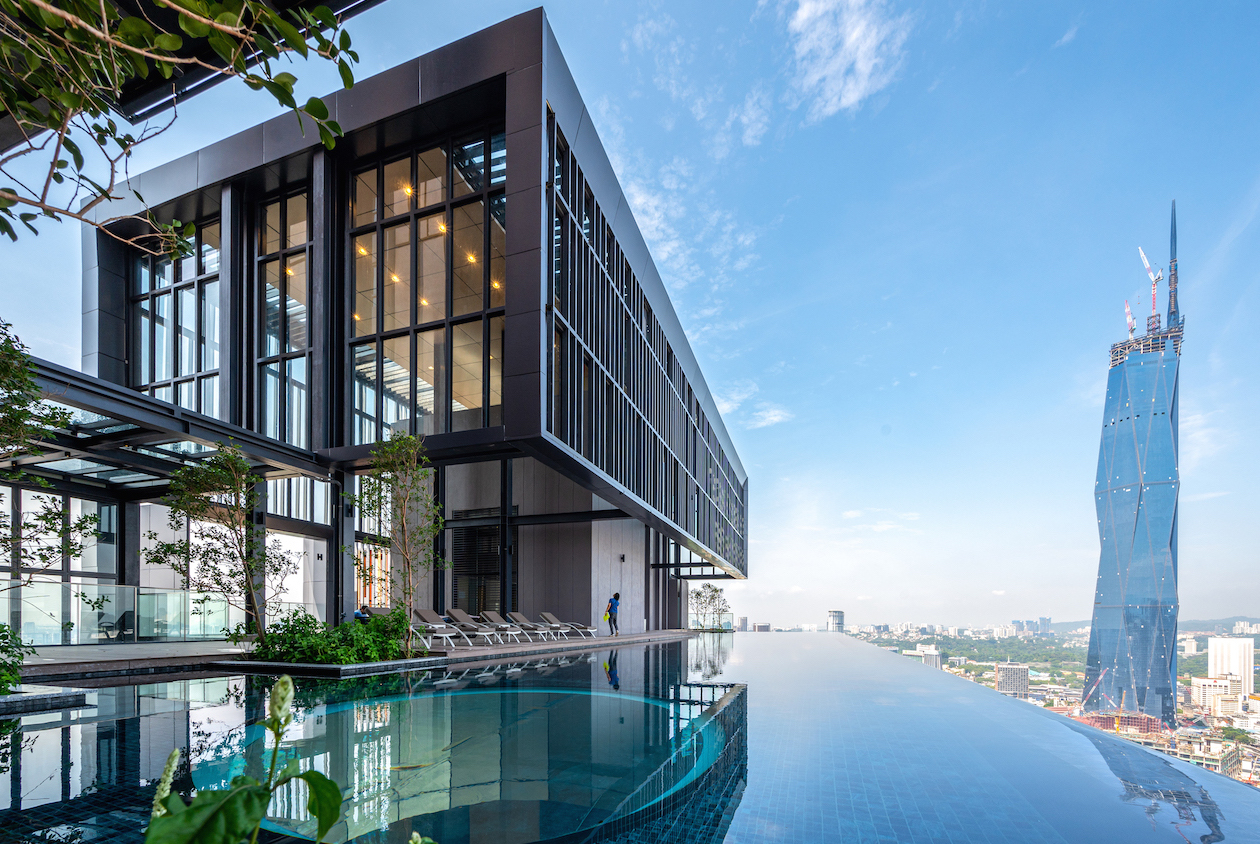 With the city as its backdrop, the sky deck embodies the heights of private escape through the interweaving of pool, landscape and architectural elements as a single multisensorial tableau.
With the city as its backdrop, the sky deck embodies the heights of private escape through the interweaving of pool, landscape and architectural elements as a single multisensorial tableau.
Heightening that ambience is the sky deck that links the two towers. The rarefied atmosphere of the topmost level, distilled by a stunning infinity pool set against an endless KL panorama, is distinguishable from the podium level’s more family-friendly vibe. “We envisioned the sky deck with its tighter footprint a more private setting for residents while retaining the themes of water and nature in our design,” Hafiz remarks. This becomes evident one floor down – accessible by foot via a majestic spiral staircase – where the natural environment and crafted social spaces intertwine.
The level of refinement is palpable. As Hafiz elaborates, “We worked with the client on creating a bigger living room and gourmet kitchen experience for residents. These had to be highly usable yet distinctive lettable spaces, ideal for those times when friends and family come over, or for big special occasions.”
Fully-kitted pavilions with en suite pools encapsulate this lifestyle concept, as do garden-lined pavilions, family suites, semi-outdoor decks and more. Multipurpose and multisensorial, the sky deck is a catchment of entertainment and enjoyment from an unparalleled vantage point.
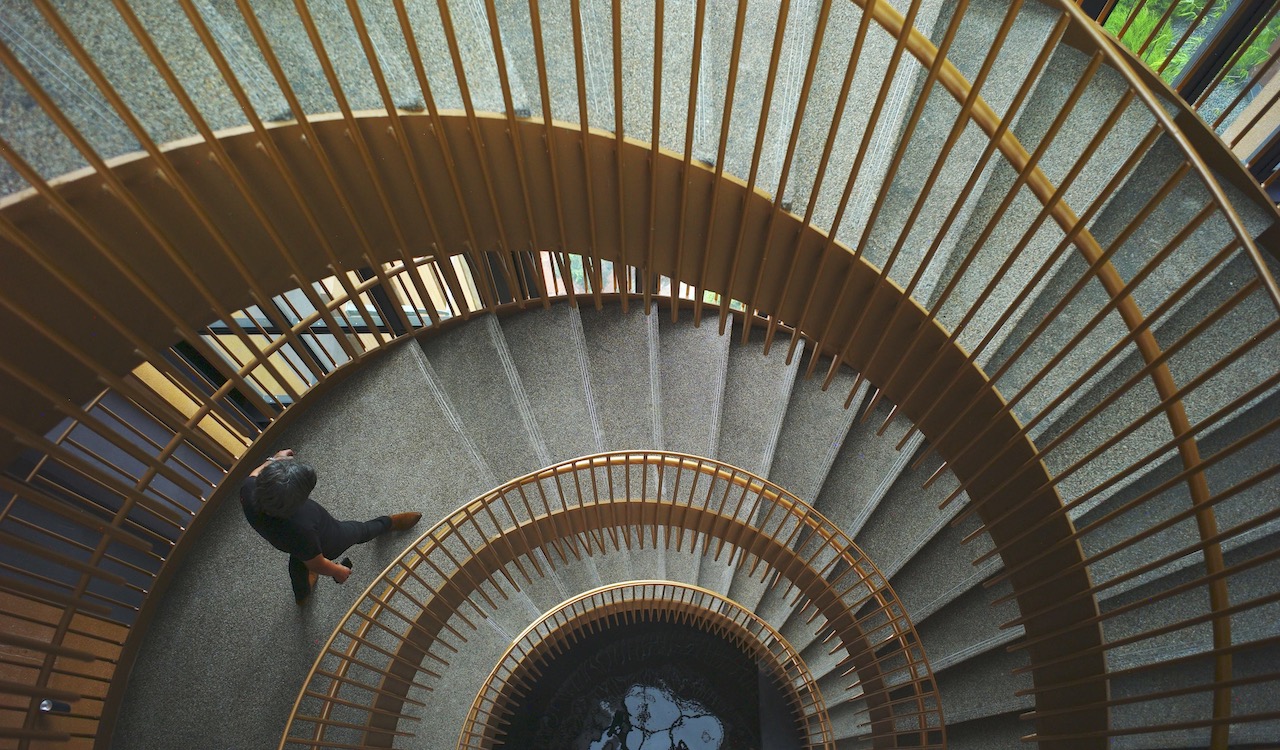 Suspended between the two towers, the gravity-defying feature staircase is a meticulous choreography of spiralling design, structure, detailing and material finish, that captures the essence of lifestyle living.
Suspended between the two towers, the gravity-defying feature staircase is a meticulous choreography of spiralling design, structure, detailing and material finish, that captures the essence of lifestyle living.
Touch Of Nature
As part of BBCC’s massive integrated development, Lucentia isn’t spared the inevitability of big challenges. “There are so many layers of interface, particularly at the lower levels where infrastructure and services are shared. Planning and coordination between the different contractors and packages were therefore critical in resolving these interfaces,” Hafiz explains. He adds, “None of us predicted the impact of COVID-19. And to be honest, that was probably the biggest hiccup of all.”
In spite of those hurdles, Lucentia successfully opened its doors in 2022 and has since delivered on its promise as a haven of lifestyle living. The close and collaborative working relationship between architects and client as well as landscape architect was integral in manifesting the milieu of sophistication and biophilia that defines this project.
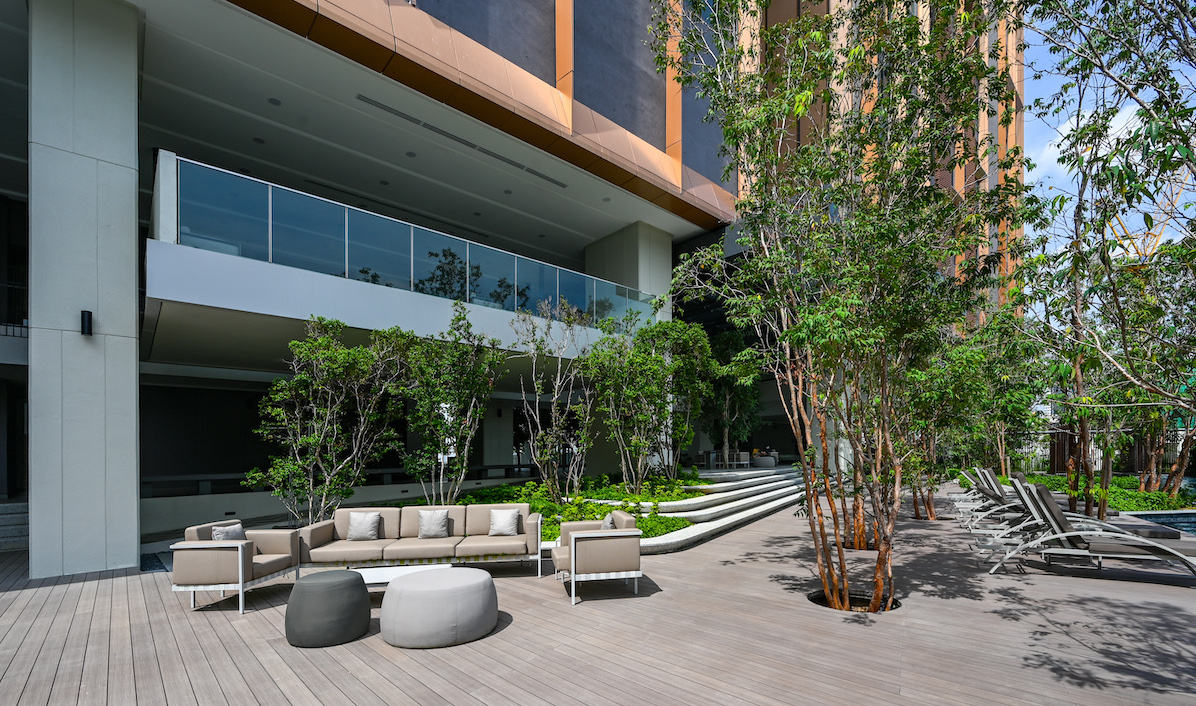 The more sublime qualities of a premium inner city haven are best expressed in an intimate yet social ambience of luxury design, creature comforts and the immediacy of abundant nature
The more sublime qualities of a premium inner city haven are best expressed in an intimate yet social ambience of luxury design, creature comforts and the immediacy of abundant nature
Hafiz summarises, “When you build inside the city centre, it’s good to have that touch of nature, to tone down the buzz of the urban environment. That is something we embraced here, to give to the residents the ability to retreat from the public realm and to be surrounded in greenery.”
Lucentia Residences manages that rarest of feats of fulfilling, all at once, the simultaneous desire for vibrant dynamic city living and idyllic tranquil escape. It reconciles duality without effort, and convincingly extols the virtue of living your best life without exception.
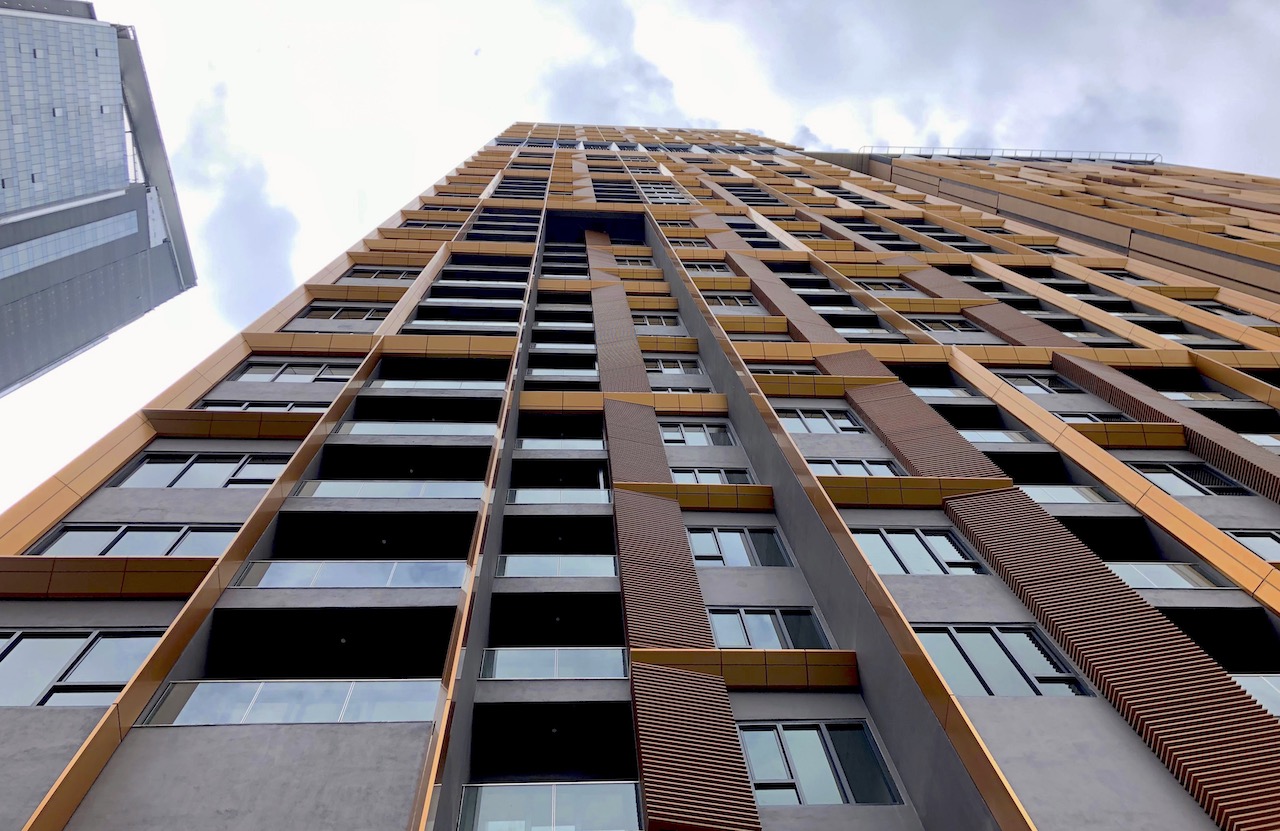


 Share
Share








