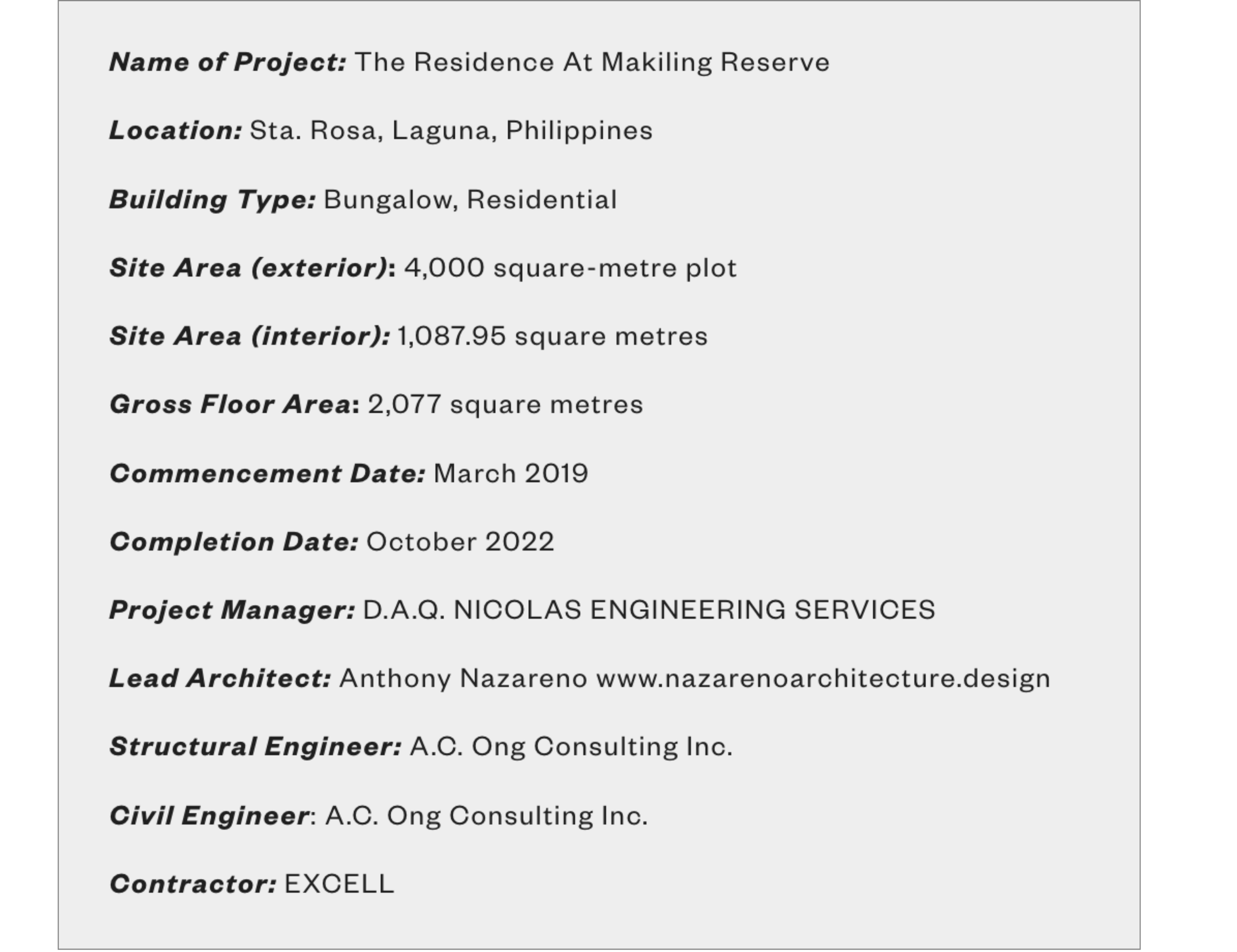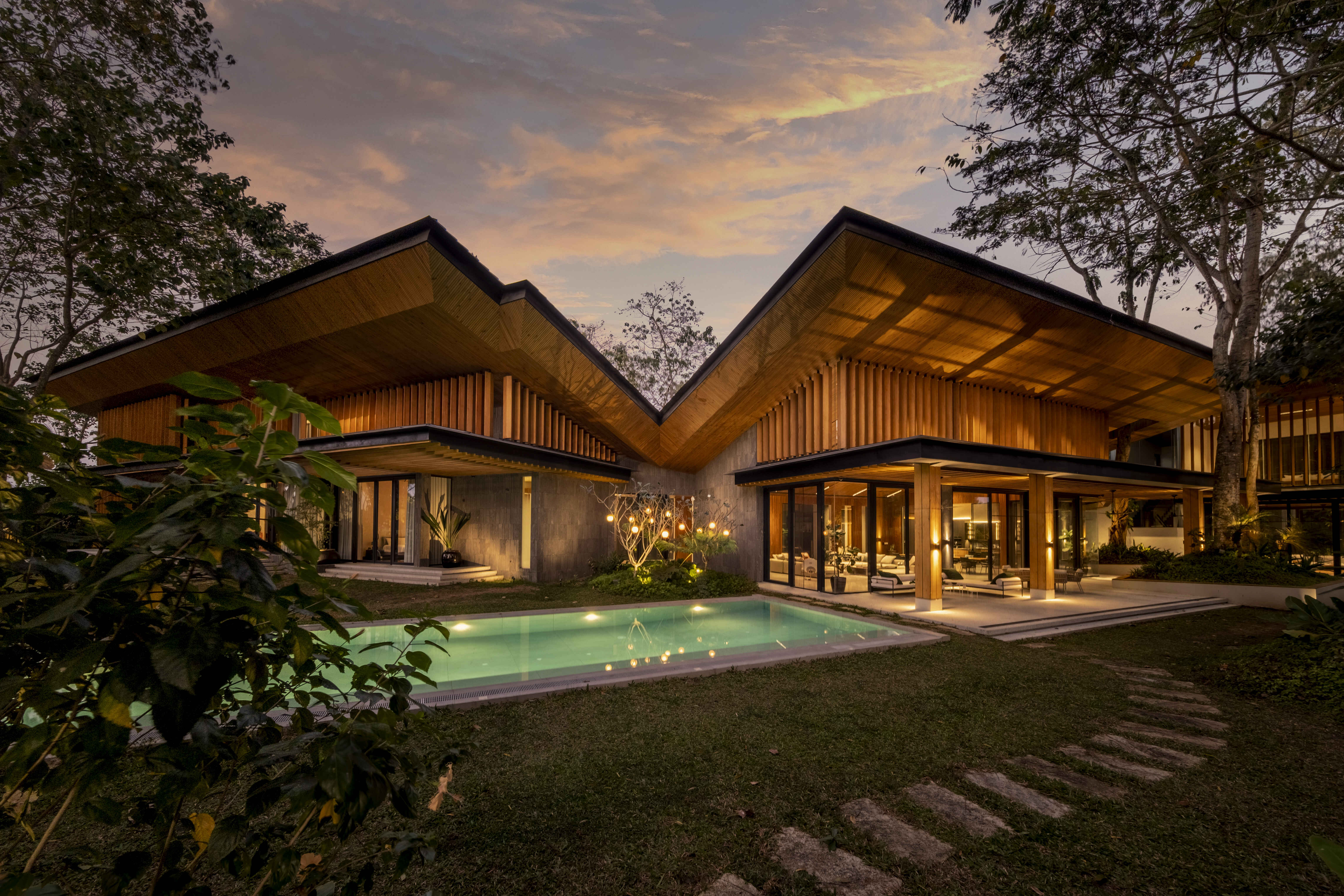
The Residence At Makiling Reserve is insulated with natural barriers consisting of a park in front and a couple of golf fairways at the back. Meanwhile, its location, which lies south of Metropolitan Manila, is known for its gently elevated slopes blanketed by a lush vegetation. This residential project sits on a 4,000sqm plot and has a gross floor area of 2,077sqm.
The surrounding trees drew the clients to the area which in turn gave Anthony Nazareno, principal and founder of Nazareno Architecture + Design, a starting point. As some of the trees were already mature before the construction started, preserving them became imperative, he says. This ultimately inspired the design of the house, one that is “organically woven around the trees” – a strategy that creates a seamless connection between the built structure and its natural surroundings. Another inspiration for the sprawling structure, along with the use of the sedimentary stone adobe in some of its parts, came from the bungalow in which one of the owners was raised.
Nazareno brought multifaceted connections between various parts and biophilic elements to the architecture. The end result is a distinctly Filipino bungalow with a modern appeal. “The Residence At Makiling Reserve is a celebration of traditional materiality indigenous to the Philippines,” Nazareno declares. “Clad in adobe and tanguile wood planks, it is a formidable outline of vernacular materials. While it closely follows the principles of contemporary architecture in terms of open spaces, high ceilings, floor-to-ceiling fenestrations, and a simple material palette, the home veers away from green building trends and instead shifts its focus towards sustainability.”
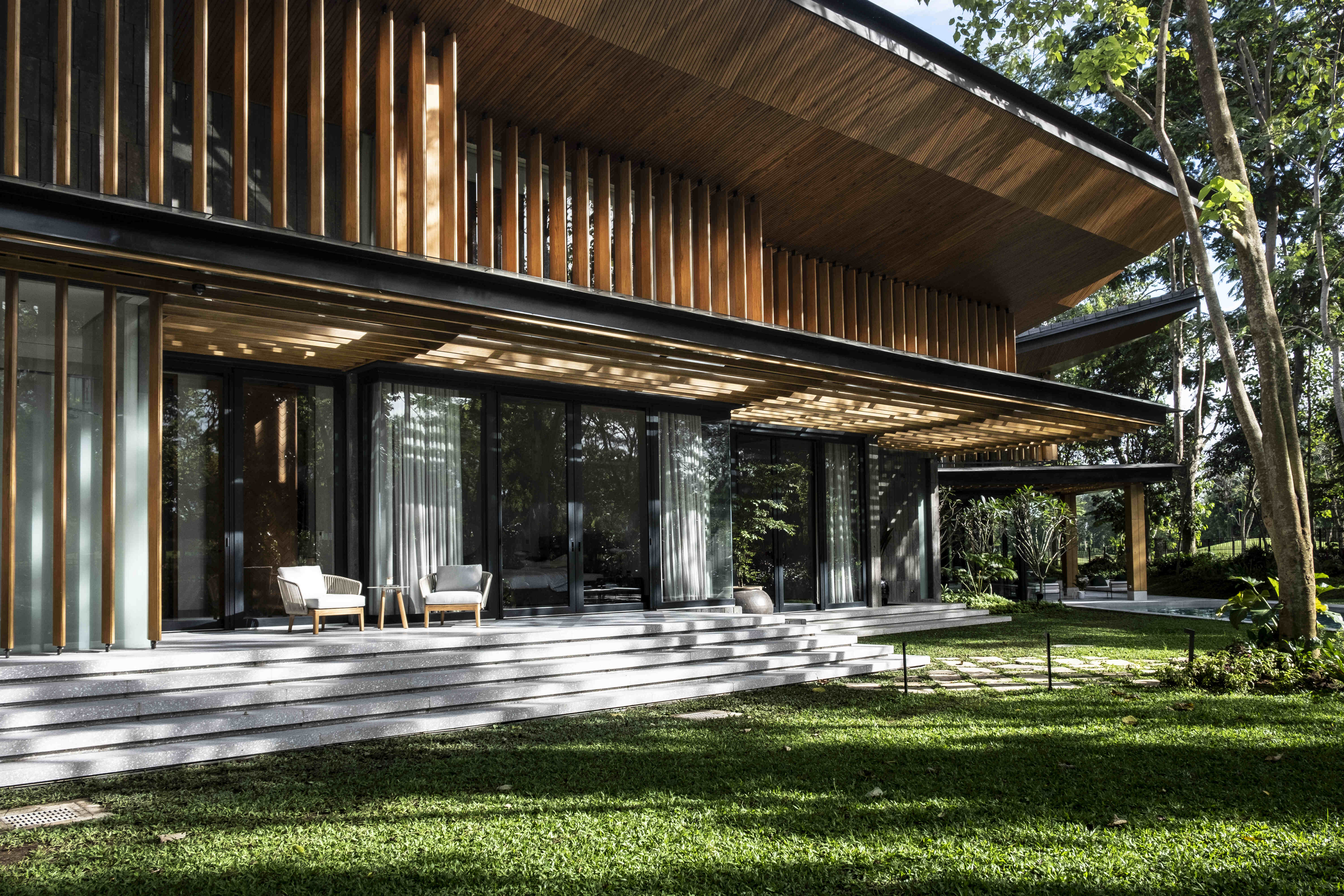 The series of vertical and horizontal brise soleil installed into the structure works with the mature trees that are flourishing within the vicinity
The series of vertical and horizontal brise soleil installed into the structure works with the mature trees that are flourishing within the vicinity
Instead of adding greenery indoors, Nazareno and his team inserted the architecture into nature, allowing the built space to coexist with its environment effortlessly. To maintain views of the tree line, the designers employed V-shaped roof lines, notched roof eaves, and canopies designed with openings to accommodate the trees and anticipated growth. Even the form-finding process of the home depended on the placement of the mature trees on the plot; architecture was made to entwine with the trees.
In contemporary architecture, sustainability and green building concepts have become colloquial expressions in the design language; cultural identity in contemporary architecture tends to get lost in translation because contemporary design values minimalist aesthetics over ornamentation – which tends to be the key identifier in vernacular architecture, Nazareno argues.
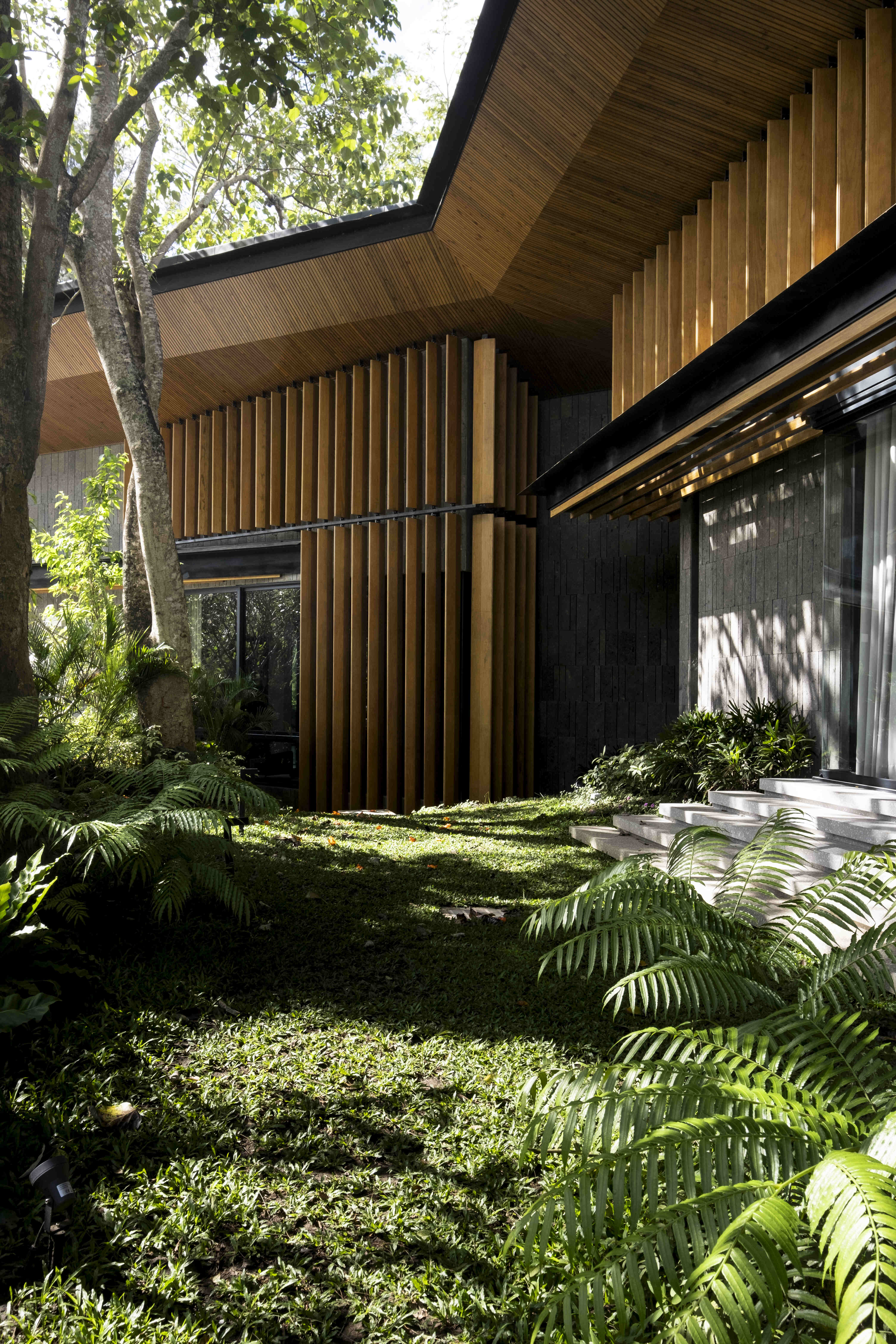 Stone and wood, the primary materials used in the house, are consistently applied with high-level craftsmanship
Stone and wood, the primary materials used in the house, are consistently applied with high-level craftsmanship
The Residence at Makiling Reserve adheres to biophilic principles and therefore blends with its environment. Nazareno and his team took advantage of the deep-rooted, mature trees on the plot to adapt the architecture to the landscape. They went further by developing design strategies to increase thermal comfort while promoting energy efficiency throughout the house.
Nazareno configured the house with an angular plan as prominently shown in the V-shaped rooflines. The inclined interior ceilings it created direct the attention towards the treeline outside. This is among the examples of connection—the architectural elements flowing seamlessly with the surroundings, Nazareno elaborates. Hence, the canopies were designed with openings to accommodate the growth of trees, and the main roof has a butterfly shape to allow for uninterrupted views of the lush greenery.
The architecture presents a strong silhouette in wood and stone. Adobe and wooden elements are used liberally throughout the exterior and interior for warmth. Vertical brise soleils made of Accoya, a sustainable acetylated wood, recur throughout the house, particularly on the south-facing side where the heat brought by monsoon winds collects. Additionally, the roof eaves made of special-cut Philippine mahogany extend into the interior ceiling of the living space.
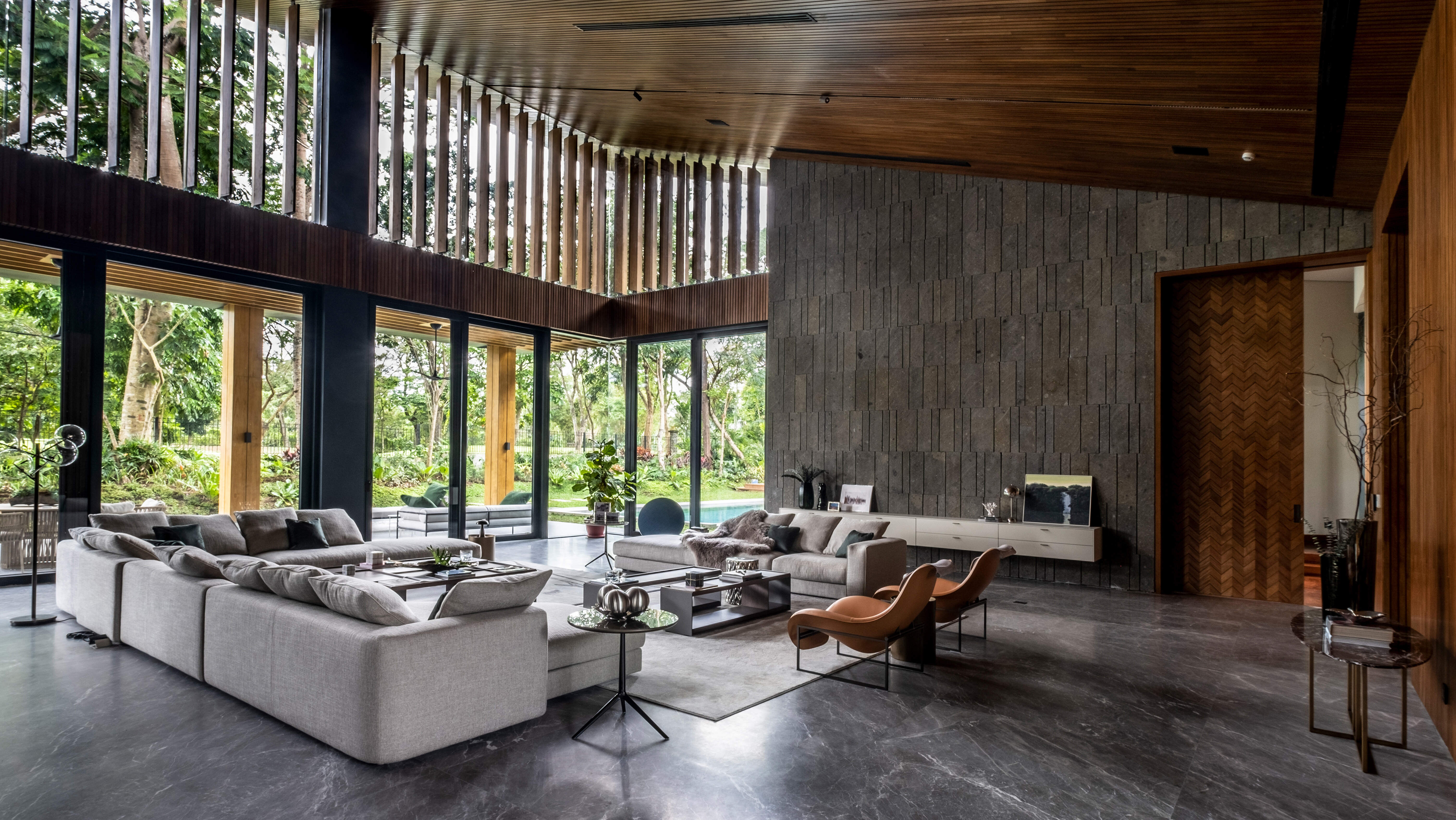 The expansive views from the main living room demonstrate the connection between the indoor and the outdoor
The expansive views from the main living room demonstrate the connection between the indoor and the outdoor
The main house features an open plan for entertaining, dining, and preparing food (main kitchen). The largest of these— the living area— is strategically oriented for panoramic views of the golf course. In the right wing, three bedrooms and a home gym are accessed through an angled hallway flanked by a water feature and the rear garden. This connection also underlines the distinction between public and private spaces.
To the leftmost wing is an access the guest suite on the lone upper level structure of the house. “Initially, the guest house was adjacent to swimming pool,” Nazareno explains. “When a massive network of tree roots was unearthed during the construction, the pool and deck were relocated to the front of the bedrooms. This drastically improved the bedroom views.
“These active visual connections between the built and natural environments helped shape the house into a testament that architecture can, in fact, coexist with nature,” Nazareno says.
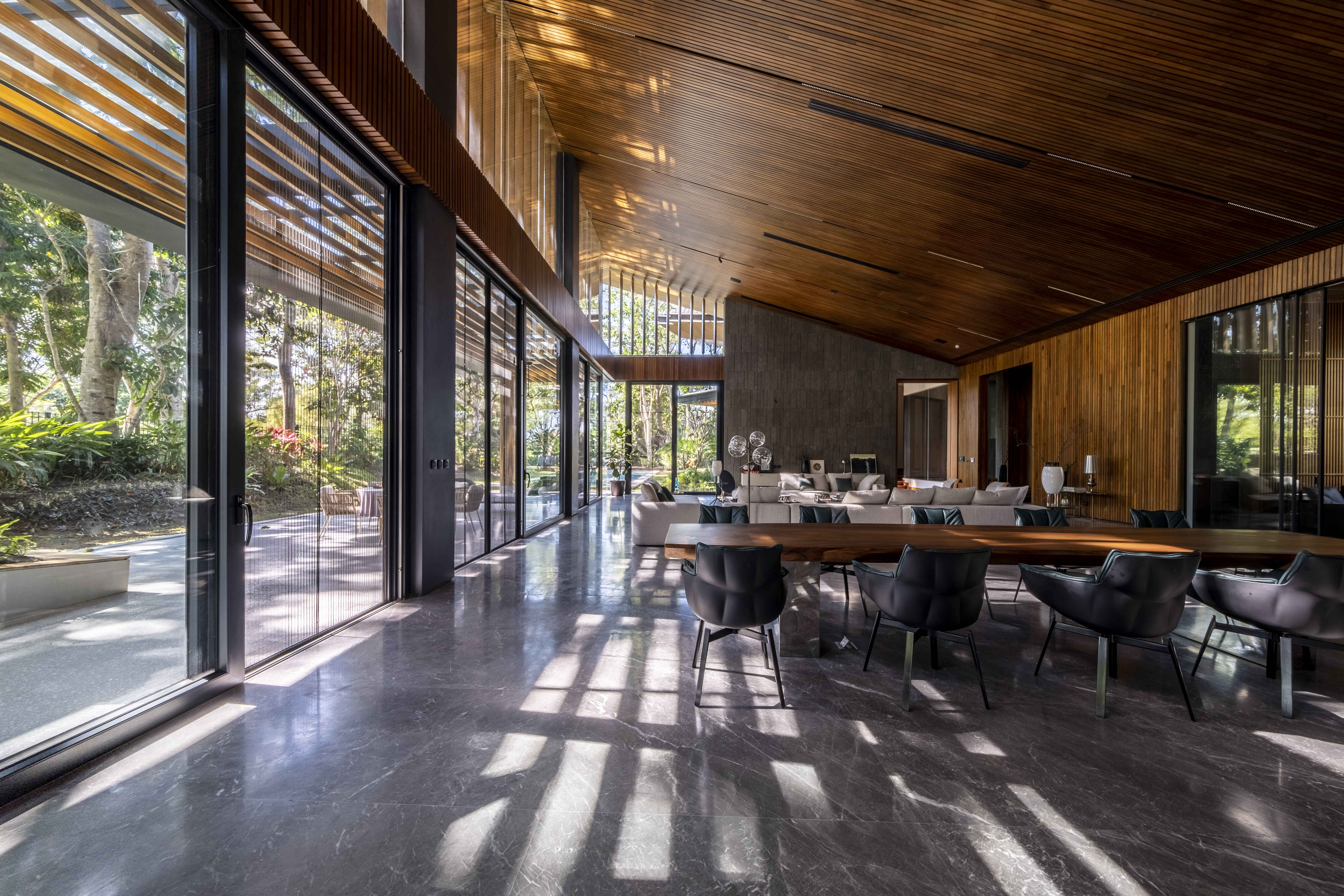 A sweeping view from the kitchen to the far end of the hall shows the different areas within the open plan space
A sweeping view from the kitchen to the far end of the hall shows the different areas within the open plan space
Being in a tropical country, heat gain within the structure was expected; to address this, the designers first layered the existing flora with an array of additional trees. They then added vertical brise soleil to mitigate heat gain on the south side. This feature permits the home to have wide, operable full-height windows that offer panoramic views of the lush foliage and the golf course at the rear.
The brise soleil and the adobe, a known thermal insulator, lower the internal temperature. Meanwhile, the tilted high ceiling maximises natural light inside the house while providing uninterrupted views of the surroundings. Even the pool next to the bedrooms naturally cools down the surrounding areas.
Solar panels and a rainwater harvesting system were also installed to reduce energy consumption. The first generates additional electricity for the home while the second augments water supply for domestic use.
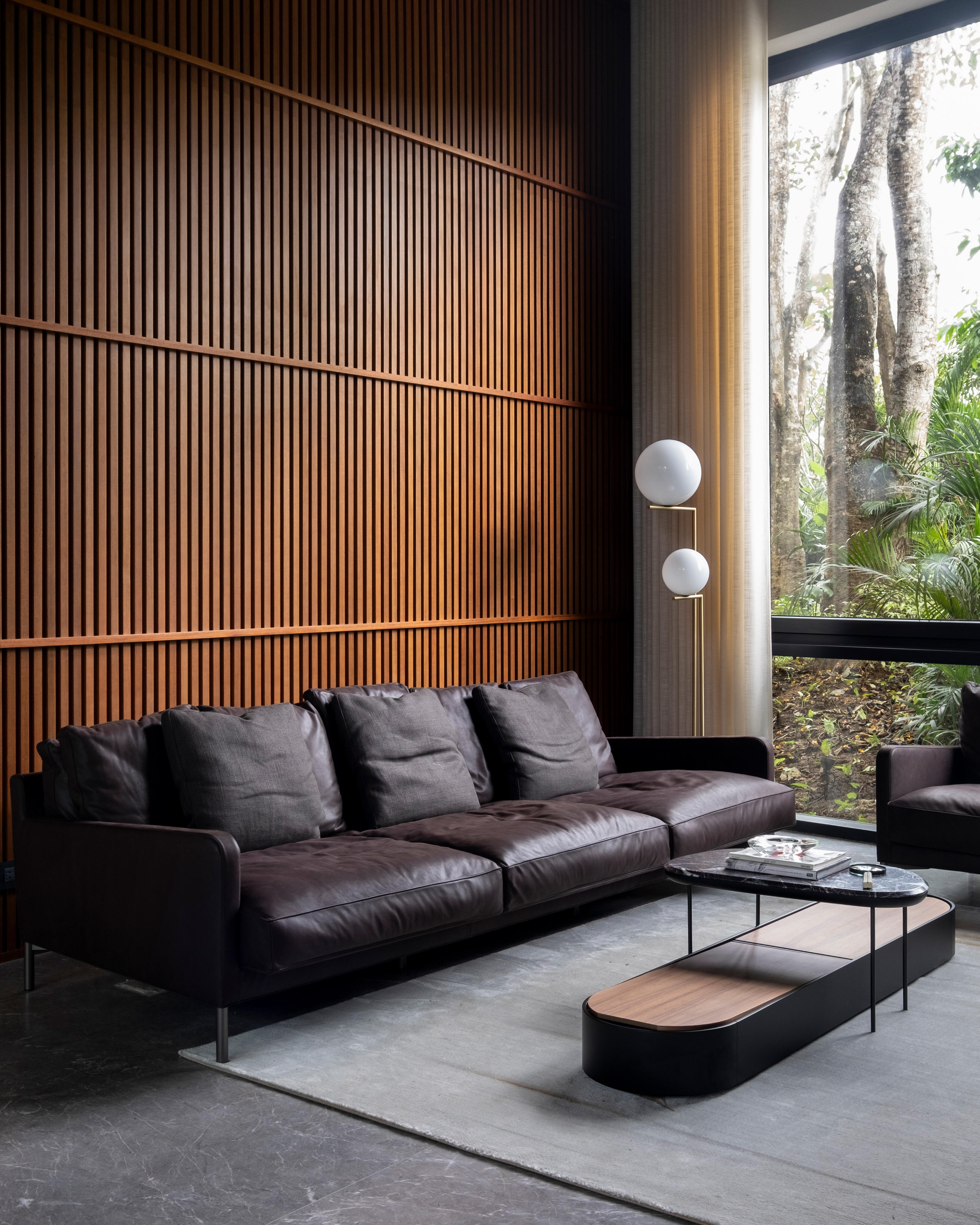 The brise soleil is echoed by a slatted hardwood wall inside
The brise soleil is echoed by a slatted hardwood wall inside
A main consideration for the design team was to reduce the project’s negative impact on the environment while maintaining optimal comfort of its users. The design strategies and their conformity to the surrounding biome mirror the team’s commitment to harmonising built and natural environments.
“Adding to this, operable floor-to-ceiling windows for natural ventilation, steep roofing, and elevated finished floor levels are architectural characteristics reminiscent of bahay na bato, a traditional Filipino noble house enveloped in adobe – the stone whose use in this project pays tribute to local architecture.
“Modernism shouldn’t take away from the ‘persona’ of local architecture. The cultural identity of The Residence At Makiling Reserve is expressed through materiality— wherein the materials are native to the Philippines.”
 The imposing butterfly roof unites the two wings of the structure while emphasising an ongoing conversation between the natural and the built environments
The imposing butterfly roof unites the two wings of the structure while emphasising an ongoing conversation between the natural and the built environments


 Share
Share
