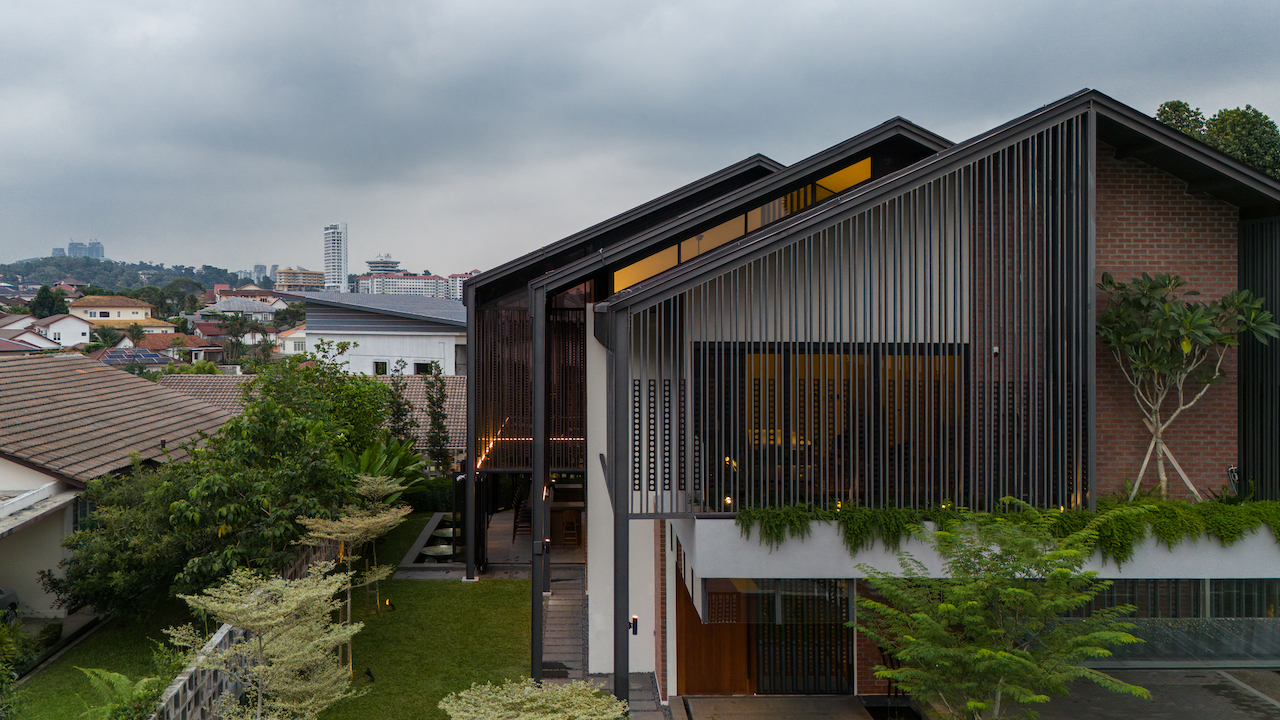
A once dilapidated domicile, Tebar Layar House is a 511 sqm double-storey residence reincarnated within its old Section 12, Petaling Jaya enclave. It is a stark addition to the sleepy neighbourhood, standing in contrast to the surrounding housing of yesteryear. It isn’t noticeably demure, yet neither is it out of place; for there is tacit design here at work, built on values ecological and contextual.
Climatic tradition
The abode’s dominant frontages don’t directly face east and west. Nevertheless, they remain at the mercy of tropical afternoon sun, a scenario architectural firm MJ Kanny Architect is keenly aware of. “The house’s plans, building orientation, all take into consideration the sun’s path,” says lead architect Melvyn Kanny, highlighting his firm’s approach to passive design.
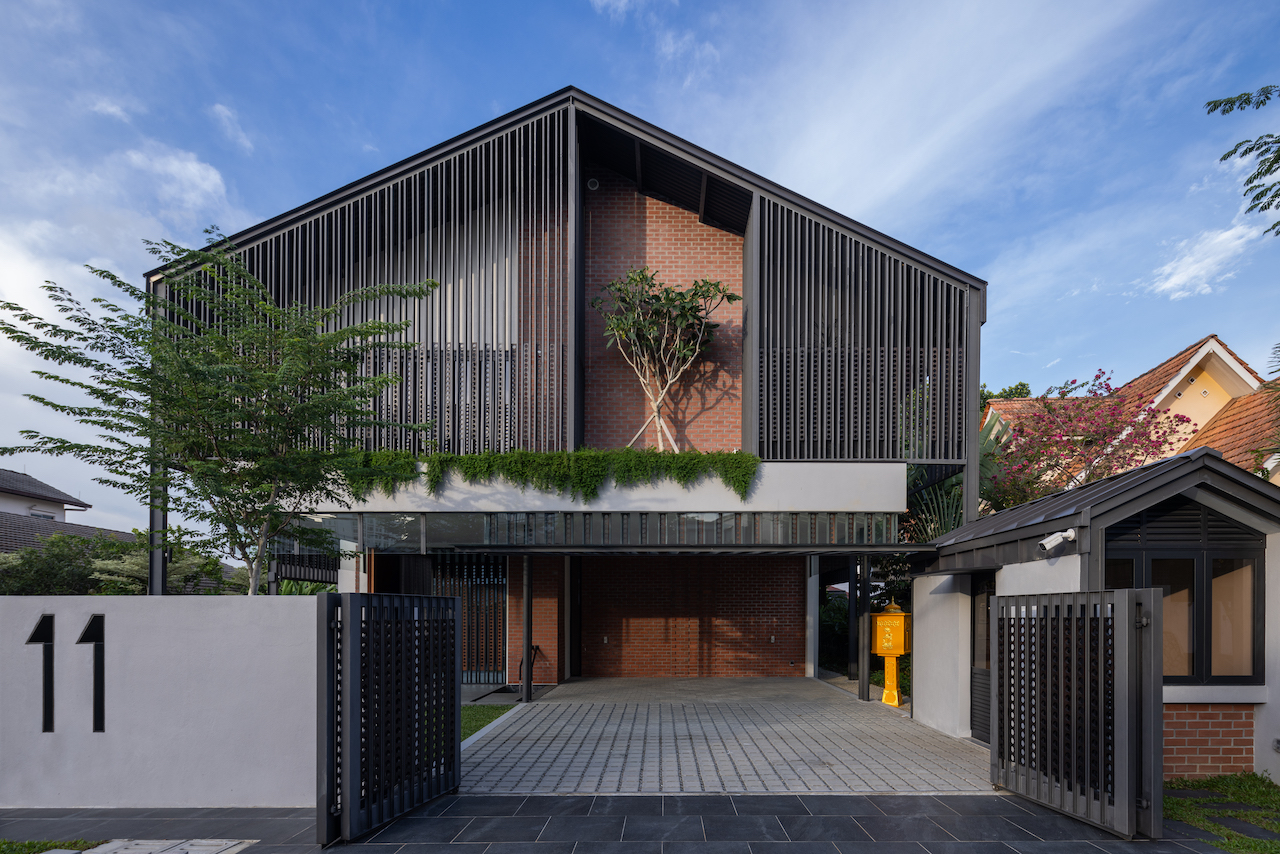
In factoring surrounding properties, vegetation and landscaping into their design, the architects looked to traditional architecture for a climatic design response. Says Kanny, “We borrowed the idea of the tebar layar to create a façade that protects the house as well as offering privacy from neighbours. In the traditional kampung house, the roof gable was fitted with decorative timber ventilated louvres, or tebar layar, that allowed natural ventilation while keeping the sun out.”
The ventilation louvres – in this instance a series of hole-punched chengal timber strips – form a screen enclosing much of the house’s envelope. Its vertical array and pattern manifests a subtle rhythm, adding a layer of aesthetic depth to its sun-shading function.
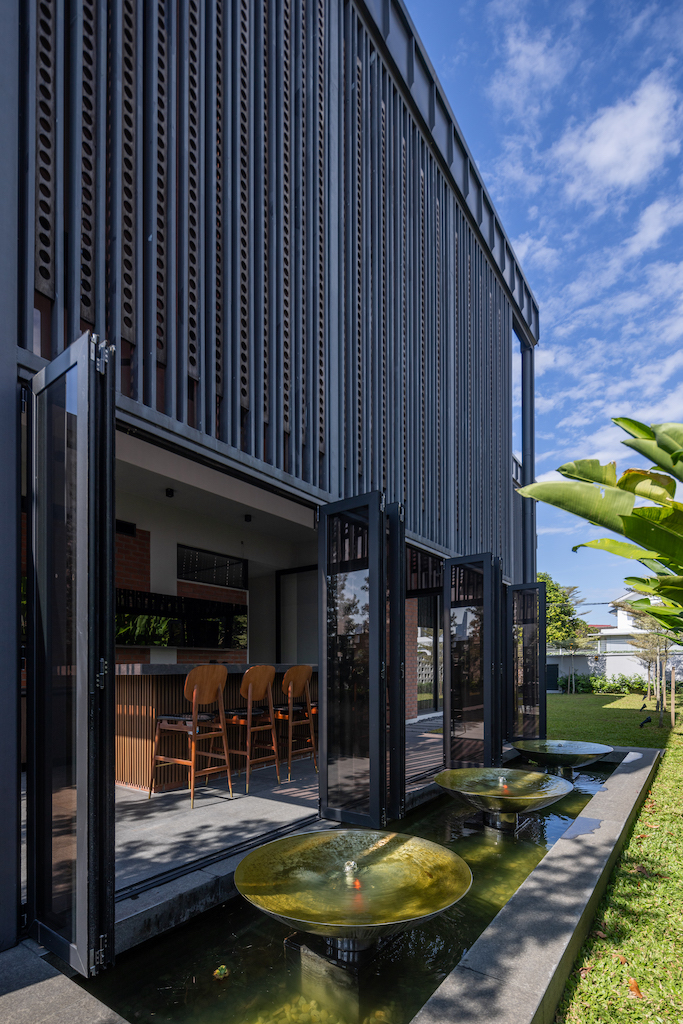

Staggered forms
The tebar layar, in the broader picture, is woven into the house’s main draw – an all-black, three-part gable roof ensemble. Stepped roofs, screen and steel frames stagger along the northern elevation, dominating the street view as passersby come up the road.
The stagger, while intentional, has roots not entirely on paper. Kanny elaborates, “Although the land looked perfectly rectangular, it was actually trapezium-shaped. What should have been a rectangular lot turned out to be an error at the land office. In the end, we decided to design the house based on the trapezoidal lay of the land, which lent the idea of staggering the plan layout.”
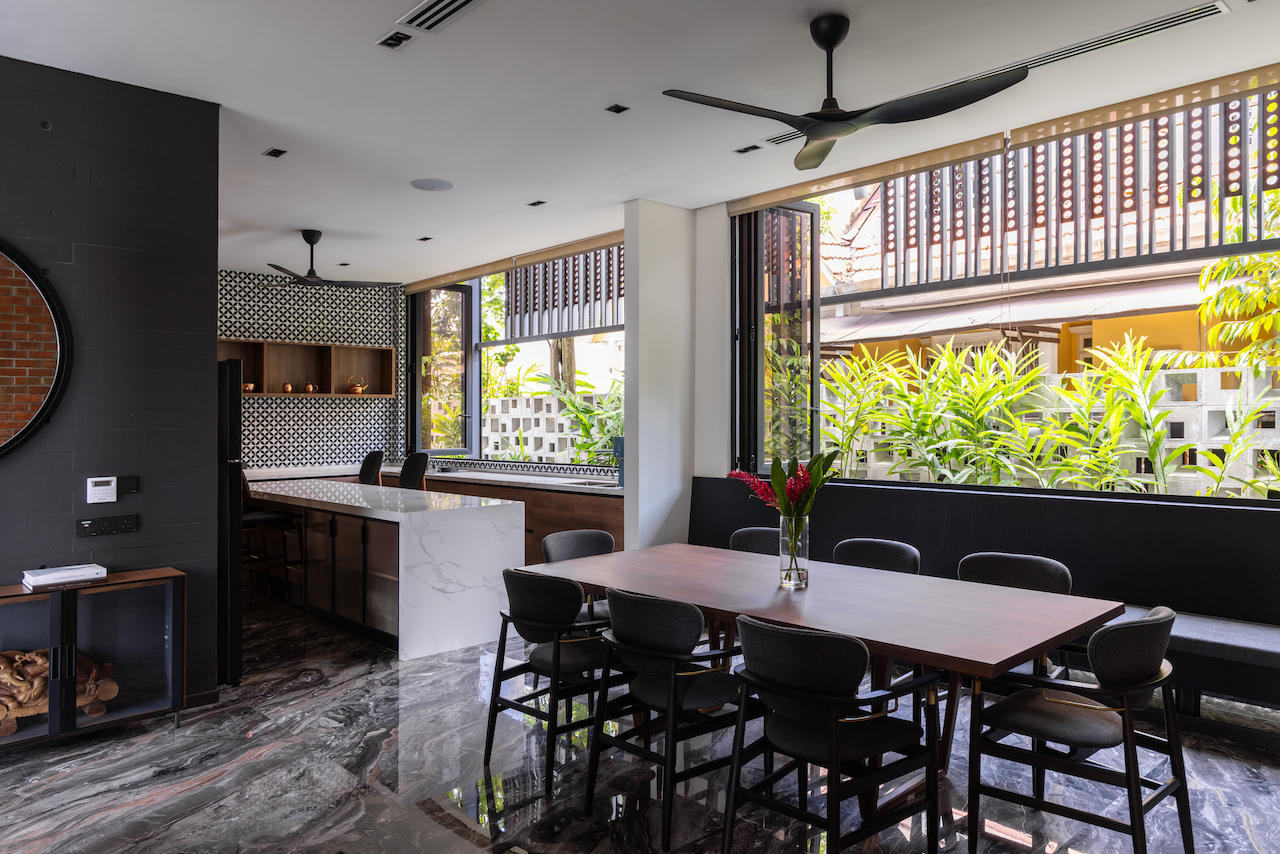
The gable roof forms, compositing profiled metal roof, steel framing, screen and glass, convey this intent as lightweight structures, the roof planes delicately overlaid. There is a strategic aspect to this design, too, impacting internal spaces and their inhabitation.
Celebration of space
The house’s bar exemplifies the envelope’s architectural properties, with sunlight percolating into the interior as warm air is vented upwards. “We designed it as a double-volume space with large folding doors that open up to a water feature and garden, creating a garden-type setting,” explains Kanny. Doors fold open on three sides of the bar, allowing external access to this social venue without compromising privacy elsewhere in the home.
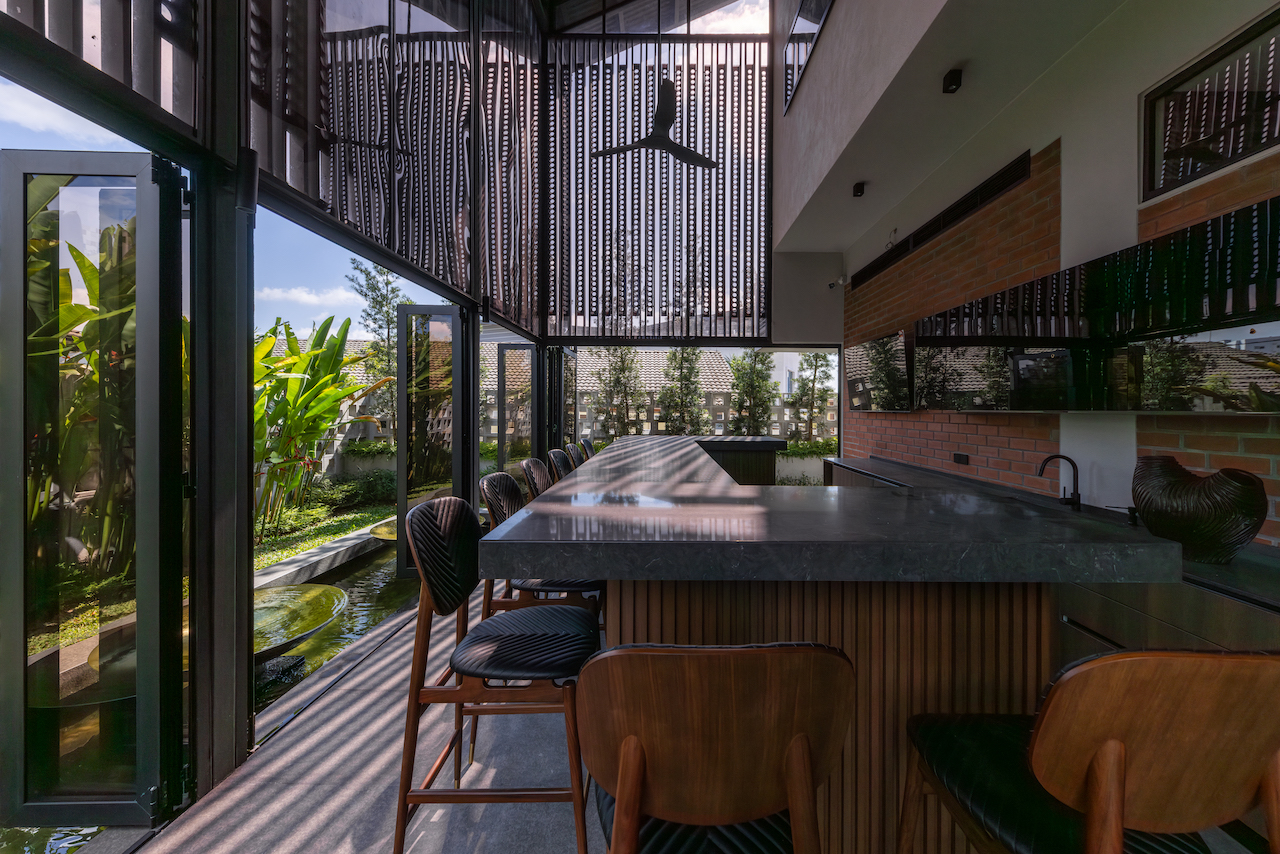
The living room likewise is a celebratory expanse. Adjoining dining and dry kitchen as a free-flowing open plan, the double-height space connects to an upper family area accessible by a signature floating glass and timber staircase. Tall glass sliding doors beckon the garden atmosphere into the interior as do dining and kitchen openings, maintaining a visceral connection to the outdoors while encouraging cross-ventilation.
The family TV comes with its own eccentricity. Usually consigned to the living room console or wall, the architects had a different take on how to use 98 inches of digital real estate. “The client wanted a TV which could be viewed from both the living and dining area,” says Kanny. “Ultimately we decided to rotate the TV to face living or dining when needed, while also acting as a privacy screen between the two spaces.”
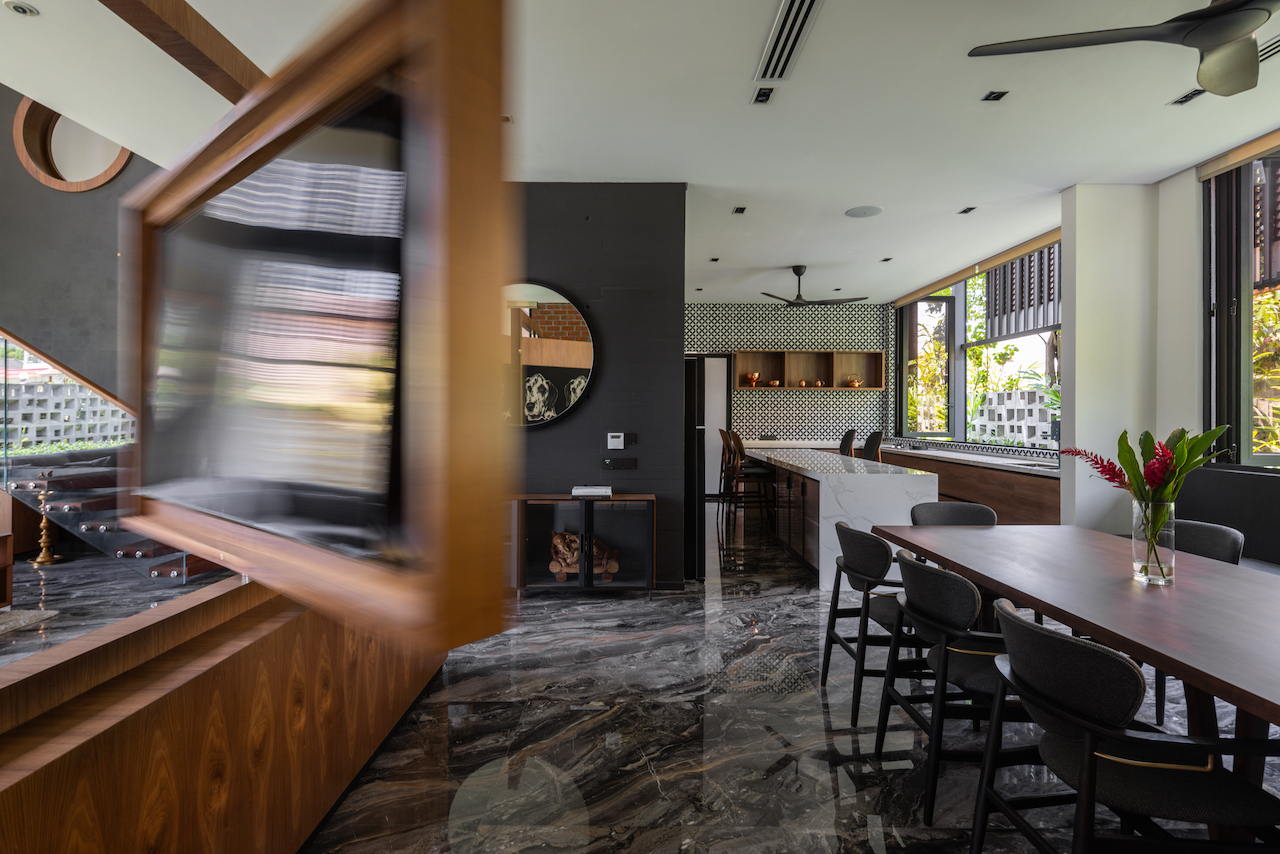
Respectfully Contextual
Trademark Malaysian minimalism is eschewed here for a richer, more textured interior. Brickwork, so often a catch-all material choice, is purposefully utilised to accent certain portions of the house, leaving other areas to be finished in white, tile or veneer. Polished stone pervades as a sumptuous ground floor finish, while herringbone timber flooring graces the upstairs for a warmer, softer feeling underfoot.
The connection to the outside remains persistent even in the house’s quieter zones. Clerestory-like glazed panels between roofs invite daylight indoors – the illumination perpetuated by even more above-wall glazing to rooms – while plant and landscaping bring greenery to balconies and bathroom.
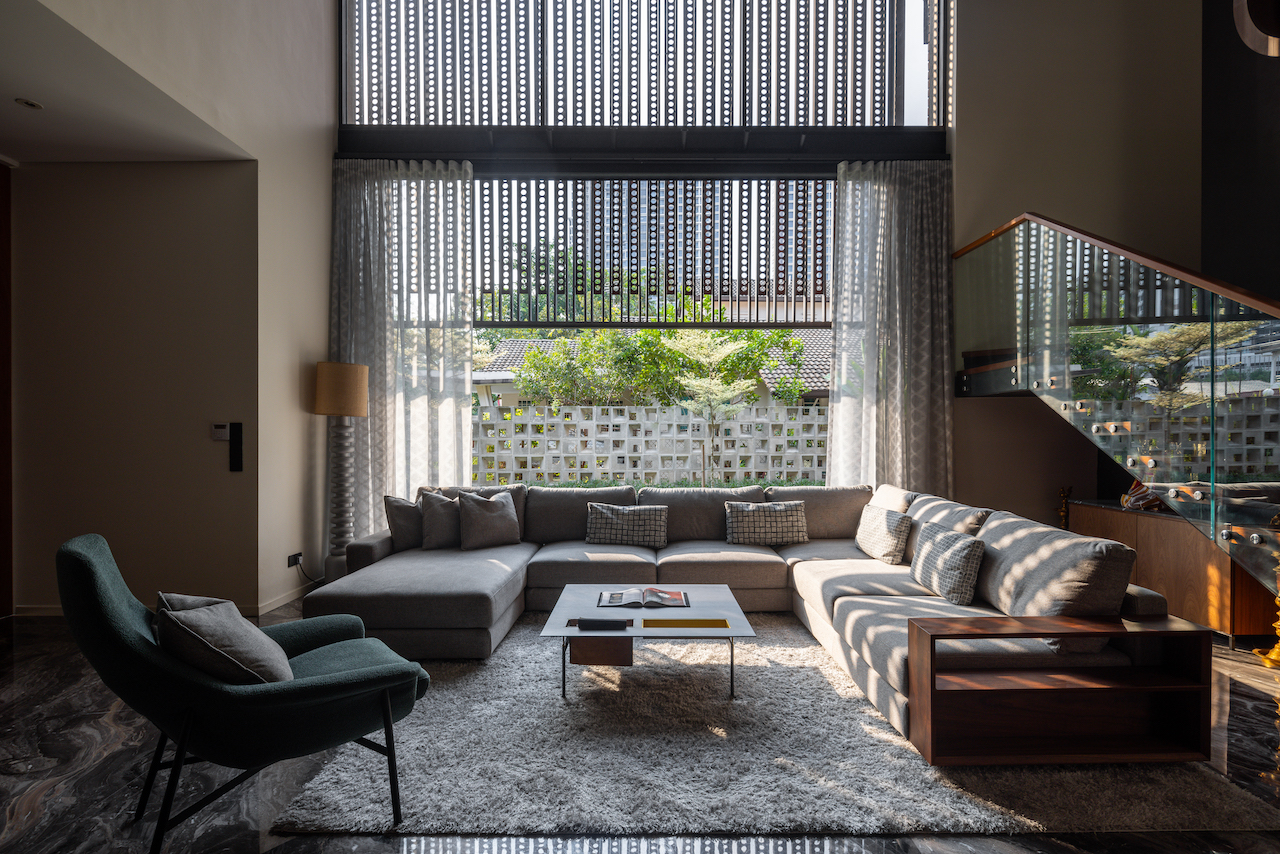
The distinct shifts and moves of Tebar Layar House expand upon MJ Kanny Architect’s body of private residential work that pursues dramatic architectural forms deeply responsive to climate. Differing from the standalone Twin Villas and Funnel House projects previously covered in d+a, this pure suburban abode finds its raison d’être in its neighbourhood setting. Respectfully contextual, it speaks boldly just enough to elicit drama at an appropriate scale, sans flying roof, cantilevered structures and unconventional morphology. Everything is exactly where it should be. And that, in simple terms, is perfect.


 Share
Share









