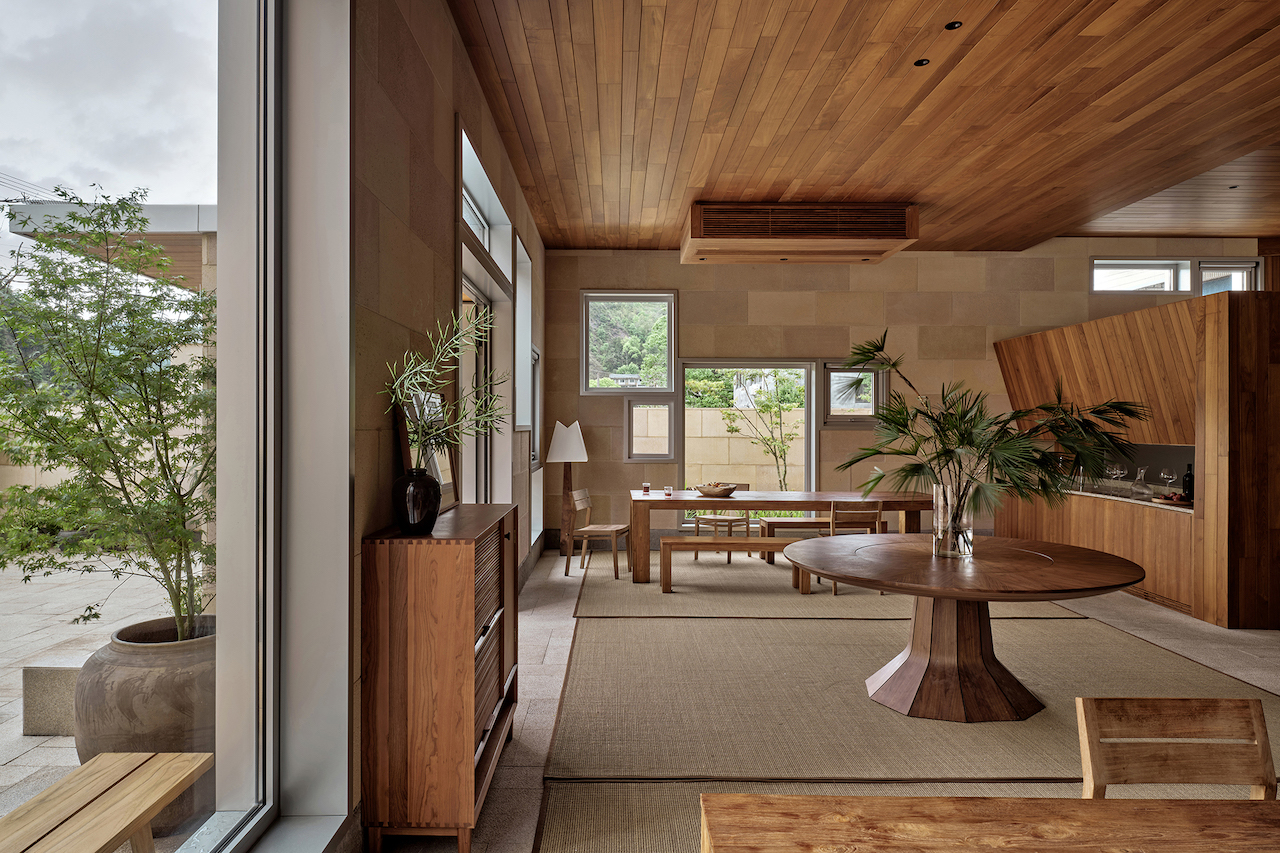
Chinese families have experienced tremendous changes over the past generation. With younger generations relocating to first and second tier cities to seek their fortune, villages in the countryside are turning grey with ageing inhabitants. Yet holidays often draw people back to their roots as they reconnect with loved ones far away from the stress of urban life.
One such family is the Gongs, whose ancestral village lies near the source of the Nanxia River in fields surrounded by the rugged hills of north Yongjia county in China’s Zhejiang province. While the elderly Gongs continue to live in the village, their six offspring have relocated elsewhere and established families of their own. Due to its rural location, travelling to the village is time-consuming; with many siblings accustomed to city life, the previous family home no longer suited their needs. To facilitate holiday gatherings of as many as 30 people across multiple generations, the Gong family enlisted the help of Shenzhen-based Various Associates to build them a dream house. The project spanned three years, resulting in an 800 sqm building set within a 248 sqm site. It was completed in January 2024.


Something old, something new
The site is along the main road into the village and faces an ancient pavilion that has long been a community hub. The house’s entry is oriented to face the pavilion and allows neighbours to peek within the perimeter walls, where they are often met by the senior Gongs for a chat or game of mahjong in the courtyard. The four-storey house wraps around a long reflecting pool, while a fish pond extends out into the courtyard.
“As a water town, most local villagers fish, raise chickens and grow vegetables as their daily food source,” explains Dongzi Yang, co-founder of Various Associates. “In response to the local lifestyle and customs, a fish pond became a necessity for the house. The family members can catch fish in the river and keep them in the fish pond for meals or to entertain guests.” The activities surrounding the fish pond provide important connections to the village’s heritage for younger generations of the Gong family to experience.
Public private sandwich
As a house for both fulltime use and holiday accommodations, Various Associates programmed the public areas across two and a half storeys to effectively sandwich two storeys of bedrooms. The ground floor entry leads directly into a lofty hall designed for the entire clan to linger over meals. Two long dining tables flank a central circular display table, with a serving area off to one side. Down half a flight of stairs adjacent to the service counter, an enclosed kitchen and back of house area are positioned along the rear of the house. To one end of the ground floor, a cosy lounge opens to the courtyard with views to both ponds. The upper levels are connected via a rear staircase and a central lift.
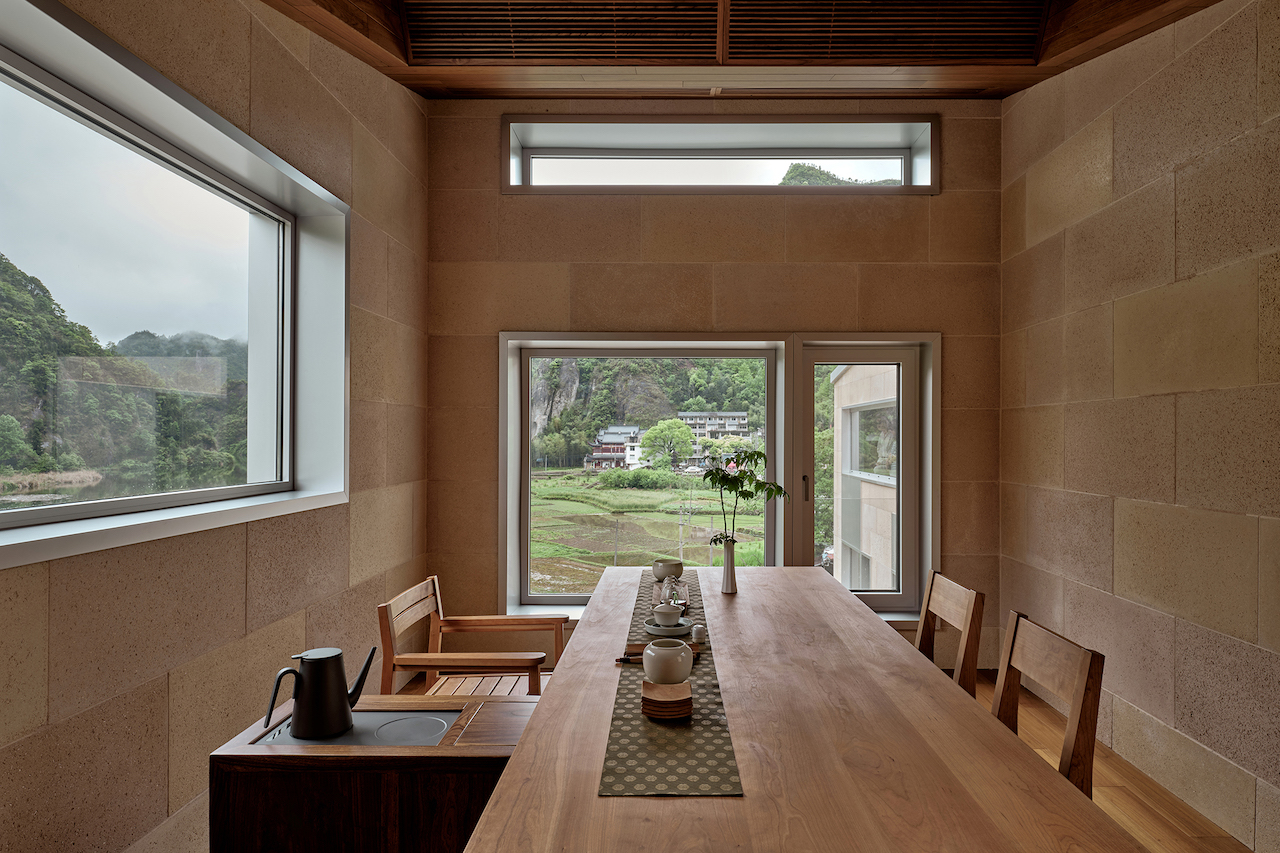
To ensure that little Gongs are catered to, a mezzanine directly above the kitchen overlooks the ground floor dining hall and is completely sheltered by a chunky wrap-around balustrade. The space allows for the youngest family members to have their own privacy while still being part of the action. “The mezzanine area of the living room is a reading and play area for children,” notes Qianyi Lin, co-founder of Various Associates. “The half-height cabinet ensures the safety of the children and allows them to play freely while observing the activities of the elders. Parents and grandparents can easily interact and supervise them closely even if they are in the hall below,” she adds.
Peg board wardrobe
The house is designed to encourage serendipitous family activities while maintaining privacy. The nine bedrooms of varying sizes spread across the second and third levels each contain ensuite bathrooms for me-time. As the majority of the bedrooms are intended for visitors, closets were replaced with wall pegs. “We designed the wooden peg board for hanging clothes, which maintains the size and comfort of the bedrooms and saves on cabinet costs,” Lin points out.
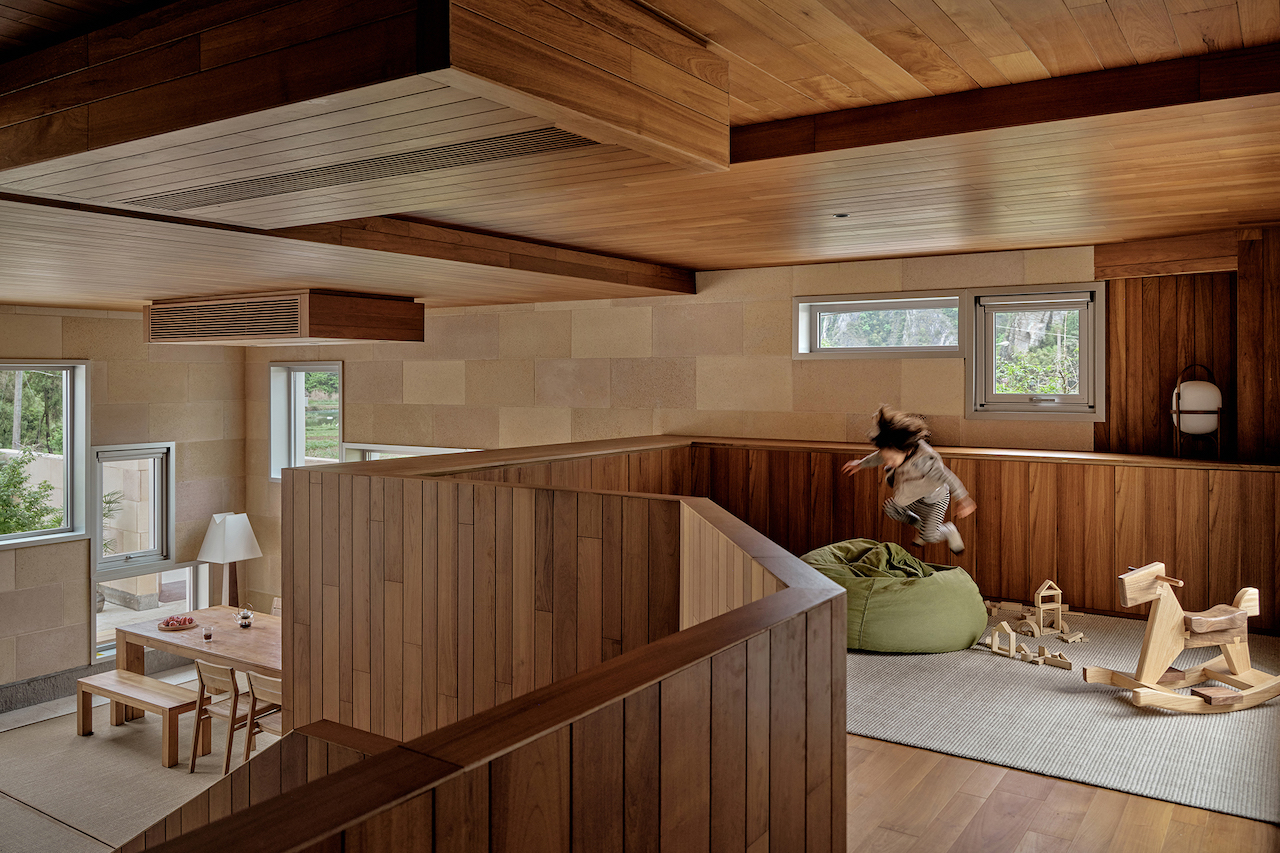
“On the fourth floor, several halls are arranged around the lift in the middle but are not separated by walls,” adds Yang. “This lets different groups to freely join activities while chatting face to face.” With its views towards the surrounding greenery, the fourth floor consists of a tearoom that commands one corner of the space. The main hall contains a cinema area, lounge and dining area that overlap with one another.
Herbal brick construction
Various Associates explored suitable building materials, and eventually developed a sustainable material it dubbed herbal brick for both the exterior construction and interior finishes. “It is an environmentally-friendly modular material tailored for efficient rural construction,” states Lin. “It is composed of recycled straw and other plant fibres along with cementing substances. It embodies a breathable quality and provides exceptional thermal stability, significantly reducing energy usage for temperature regulation. It even mitigates moisture retention during the region’s humid rainy seasons.”
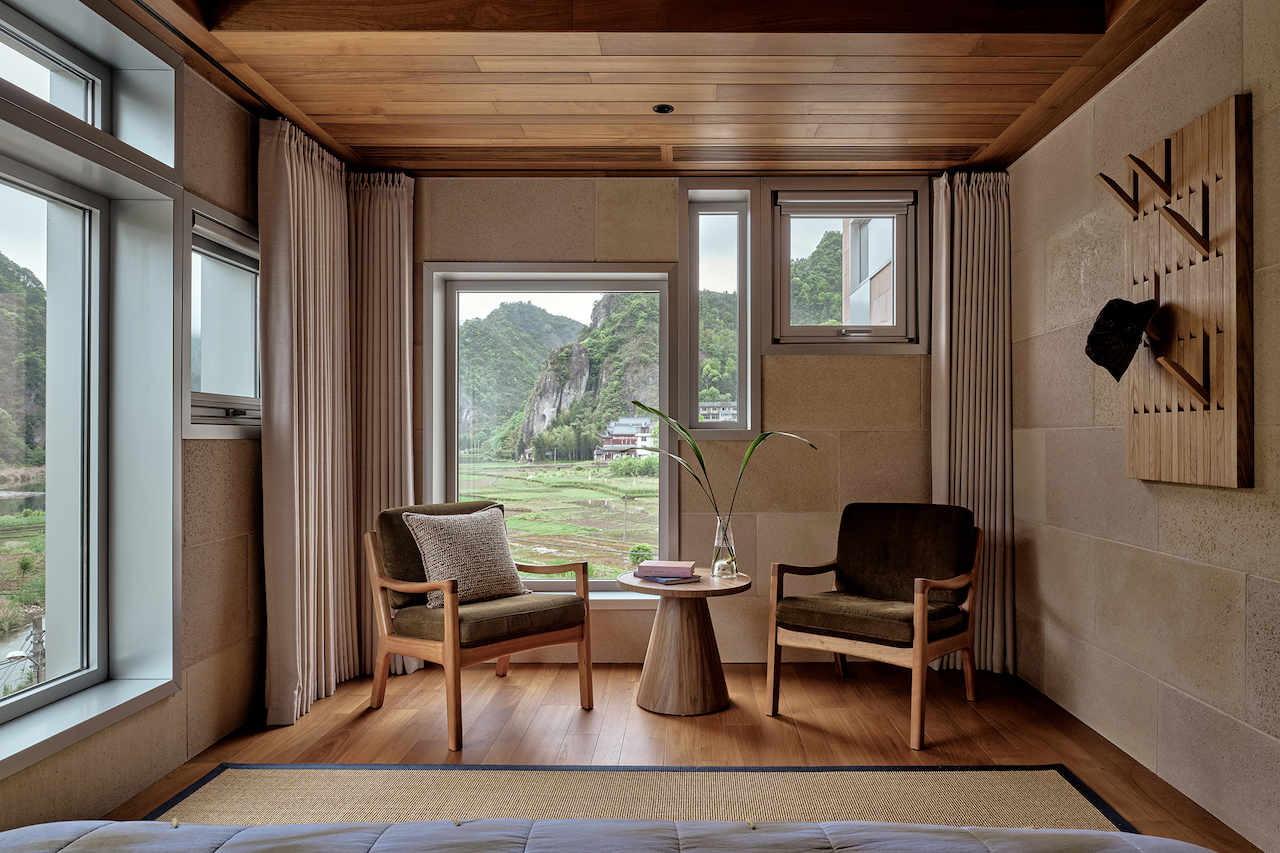
Similarly, teak was liberally used throughout as interior cladding and in furnishings in a nod to the region’s heritage and to imbue a cabin-like ambience to spaces. “We wanted to build a warm home for the Gongs, and teak is the best choice for this,” explains Yang. “It is a species in China well known for its moisture-proof and insect-resistant characteristics. It has its own unique fragrance. Even under the influence of severe weather such as high temperature and heavy rain, it can maintain its stability and durability.”
As a way to bring the landscape indoors as much as possible, each window’s placement, size and shape was also carefully considered to frame the view as well as for natural air circulation. “Different sizes of the windows are inspired by Chinese lattice windows,” says Lin. “They decorate the walls with characteristic shapes, bringing in the four seasons’ vitality.
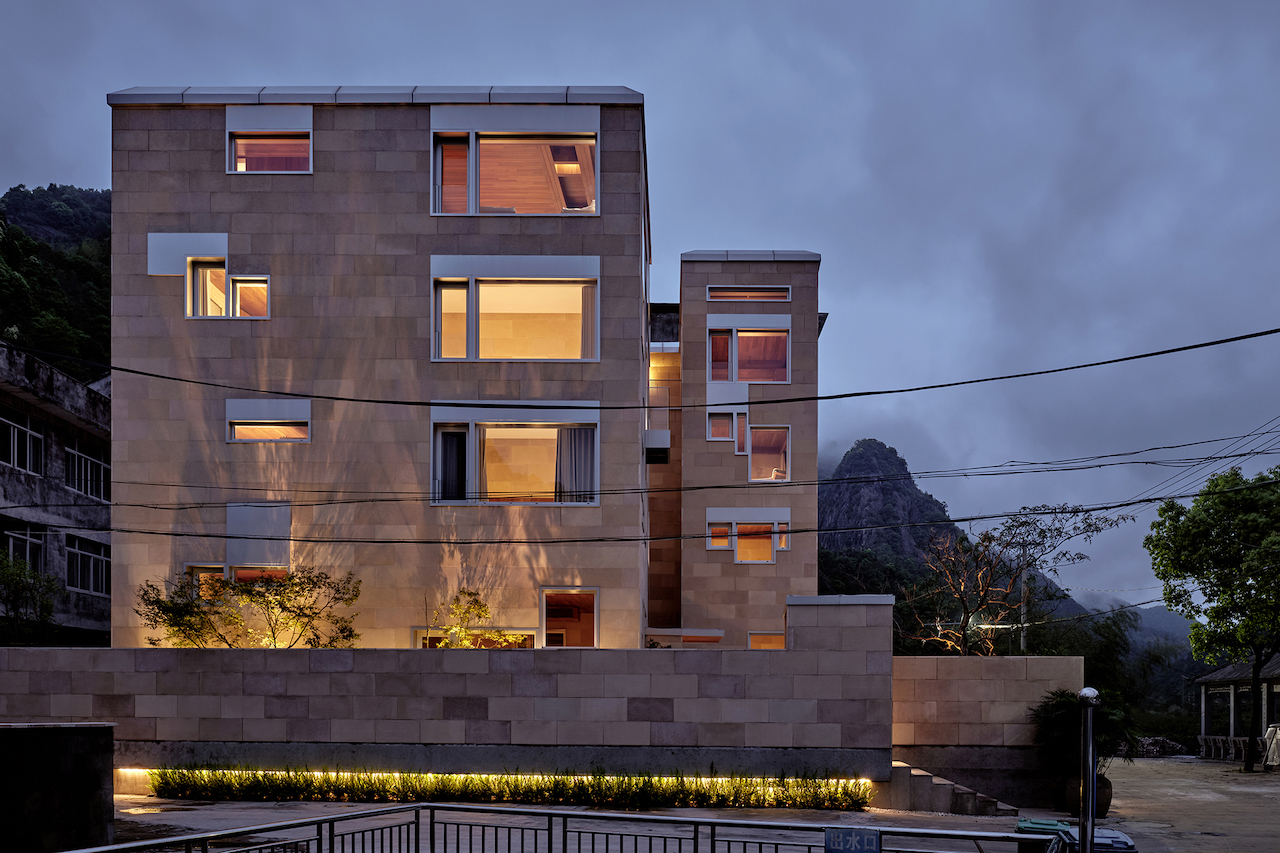
With the family settled into the home over the past year, Various Associates can assess how the house responded to the Gong family’s desire for a holiday home. “The residence emphasise practical comfort and meets the genuine needs of the family,” believes Yang. “It has evolved into a space that fosters togetherness.”


 Share
Share








