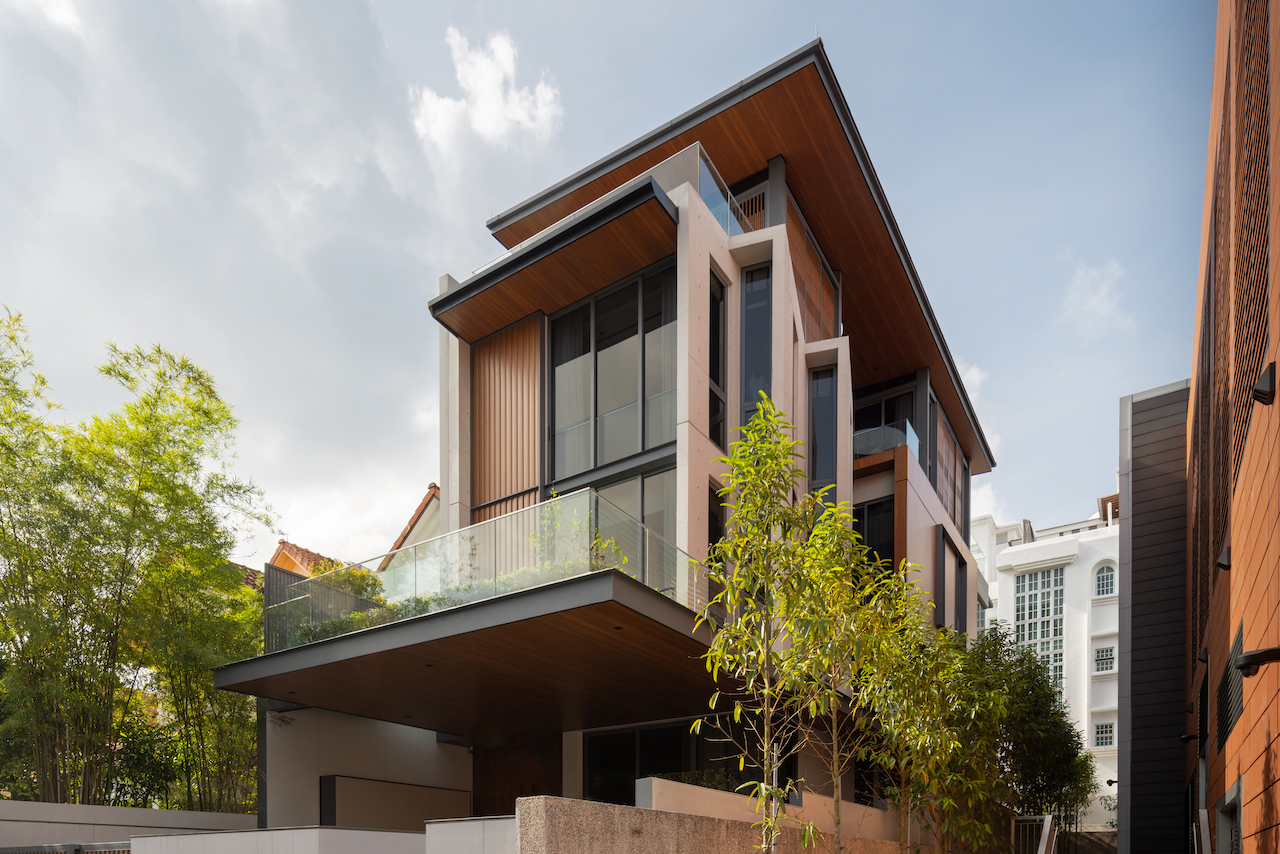
Designed for a young family, this residential project by Mark 12 Architects is a study in contrasts and balance. The owners’ brief was a home that combined contemporary and oriental design elements in a distinctive way. Beyond offering a cosy and refined ambience, the house was to remain closely connected to nature. The family also wanted to showcase their extensive collection of Chinese artworks, sculptures, pop-art figurines and vintage furniture, which lend the interiors a unique character.
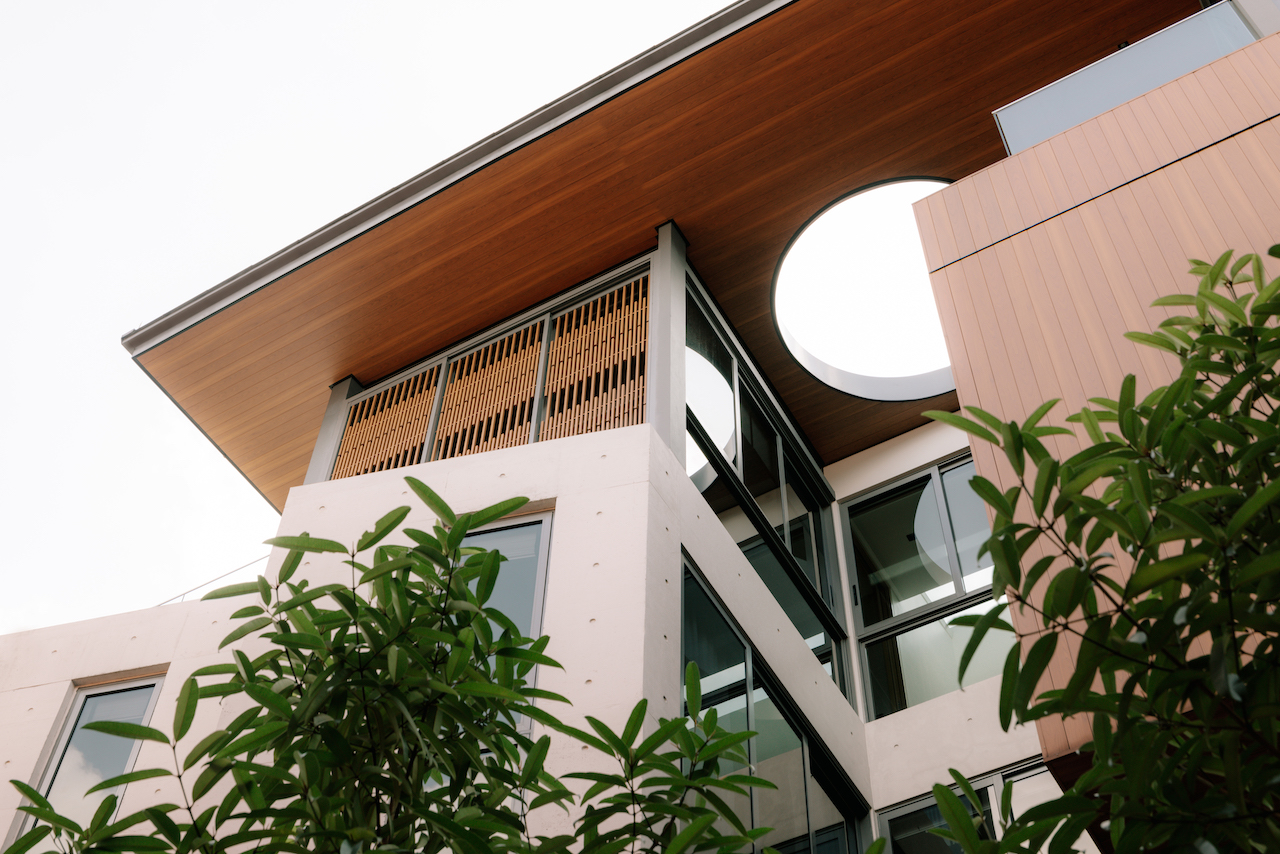
The layout had to accommodate large family gatherings, while providing spaces for quiet study, focused work and relaxation. Environmental sustainability was considered from the outset.
Located in central Singapore, the house enjoys an idyllic setting surrounded by greenery. Yet it faces a challenging condition: the bulk of a stark three-storey MRT station exit adjacent to the site. The tall structure blocks daylight and imposes itself visually.
To address this, Mark 12’s Principal Architect Clement Koh introduced a series of slanted gable-end walls in off-form concrete. Angled at precise degrees, they shield the interiors from undesirable views while framing surrounding greenery. This strategy not only resolved a site constraint but also became a defining feature of the façade.
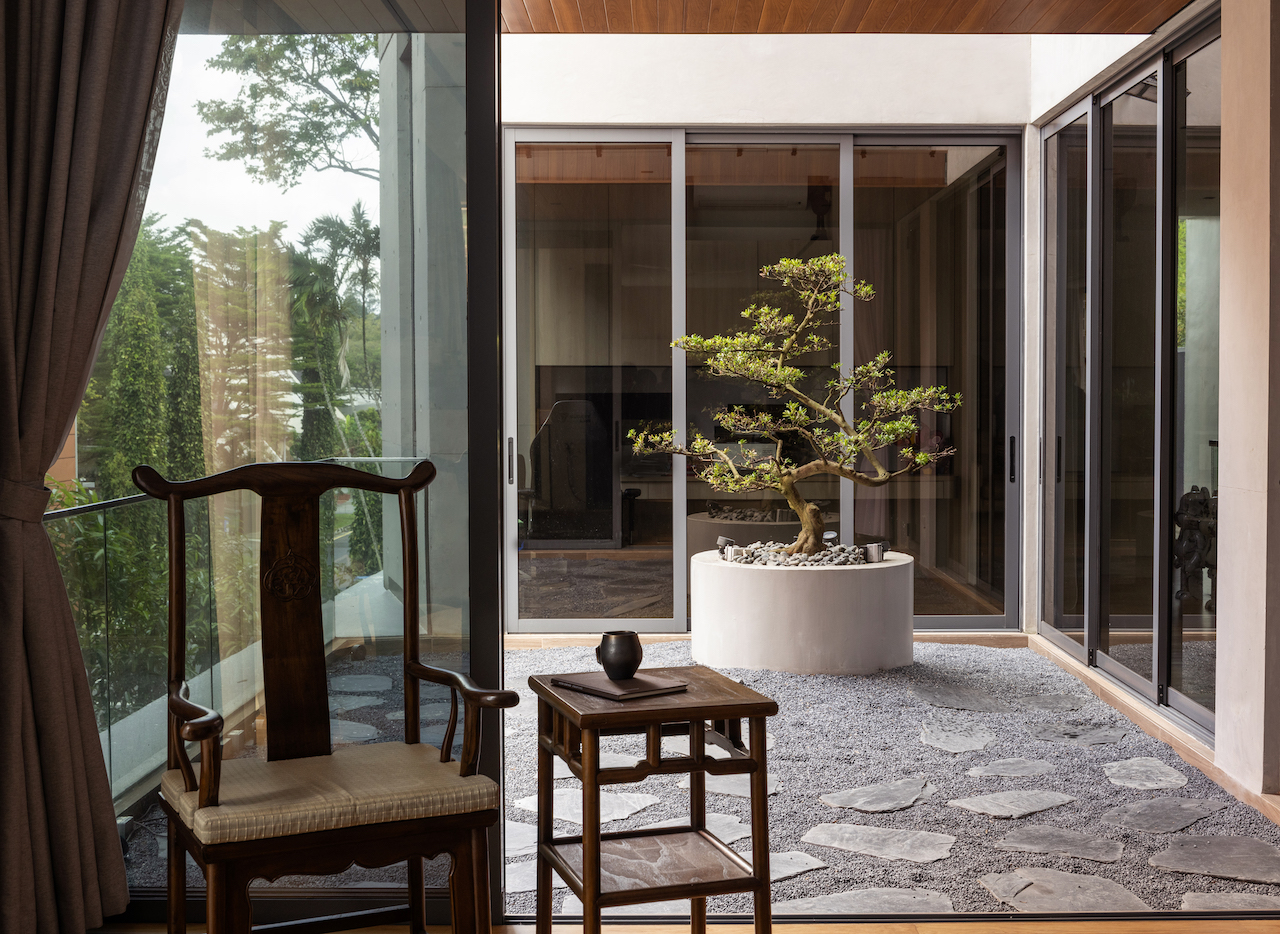
Mark 12 Architects believe that a home should not be a hermetically-sealed box, but one that engages and harmonises with the environment. Courtyards, gardens and balconies were introduced to enhance this connection. At the centre of the house, a minimalist courtyard features a sculptural bonsai tree on a bed of fine gravel. This space brings light and air into the interiors, creates visual connections across rooms, and allows the house to “breathe” in our tropical climate.
On the upper storeys, landscaped balconies and interstitial gardens extend the living spaces outward, creating a seamless transition between indoors and outdoors. The landscaping design also features a host of curated plants including bonsai and willow trees.
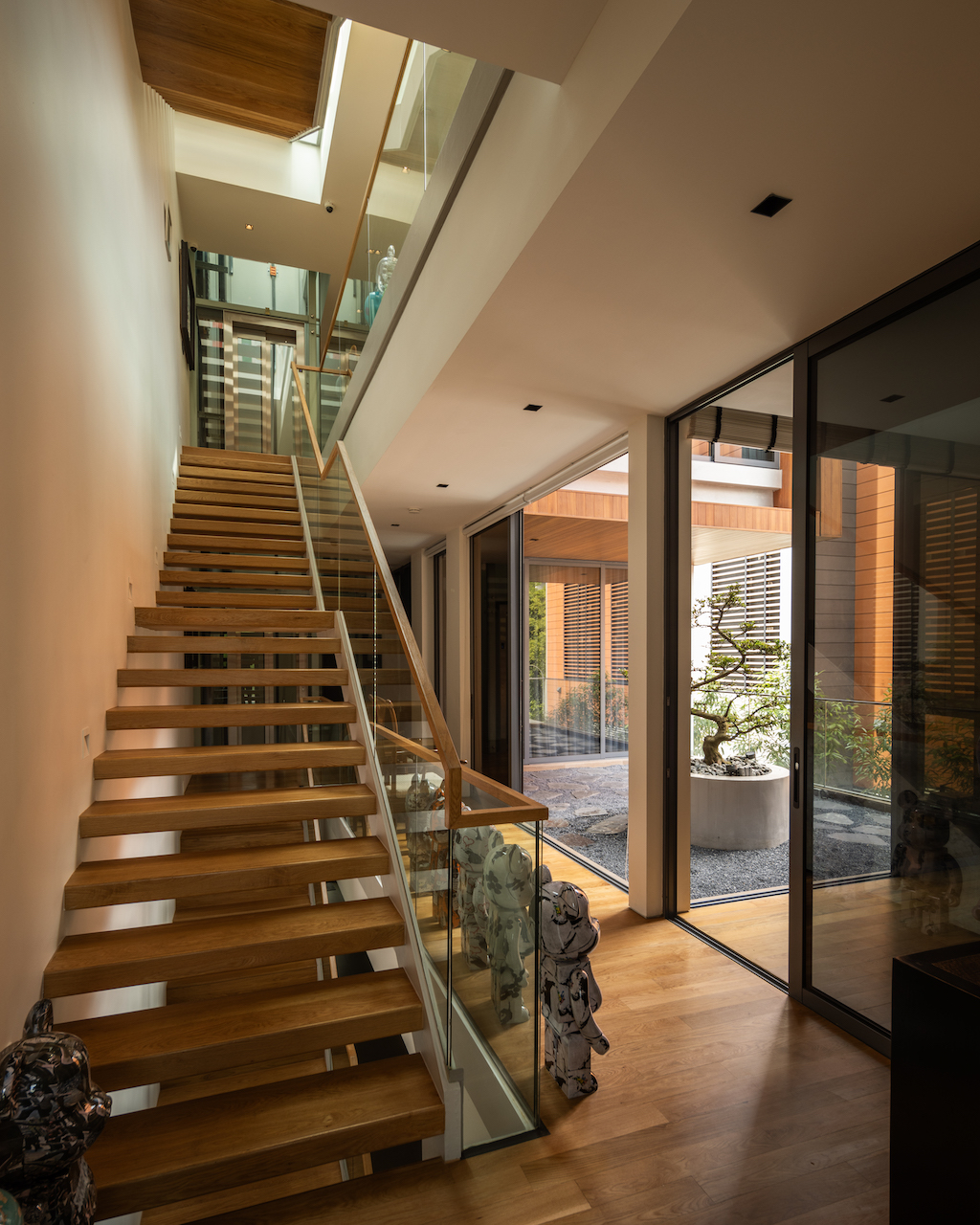

Passive design strategies were integral too. High ceilings and full-height windows encourage cross-ventilation, while diffuse daylighting ensures interiors remain bright and comfortable. Vertical timber screens on the façade add privacy and filter sunlight.
A pronounced overhanging roof is one of the house’s most striking features. It not only creates shelter but also introduces visual drama. A circular cut-out in the roof act as a sculptural element in its own right, allowing daylight to pour into the second storey courtyard and animate the bonsai below with shifting patterns of light and shadow.
The architecture is defined by bold geometry, clean lines and harmonious material palette comprising off-form concrete finish and wood-grain textures. The three slanted concrete walls frame expansive glazing, creating a sense of openness. Interlocking volumes enhance the composition, softened by the use of warm timber cladding.
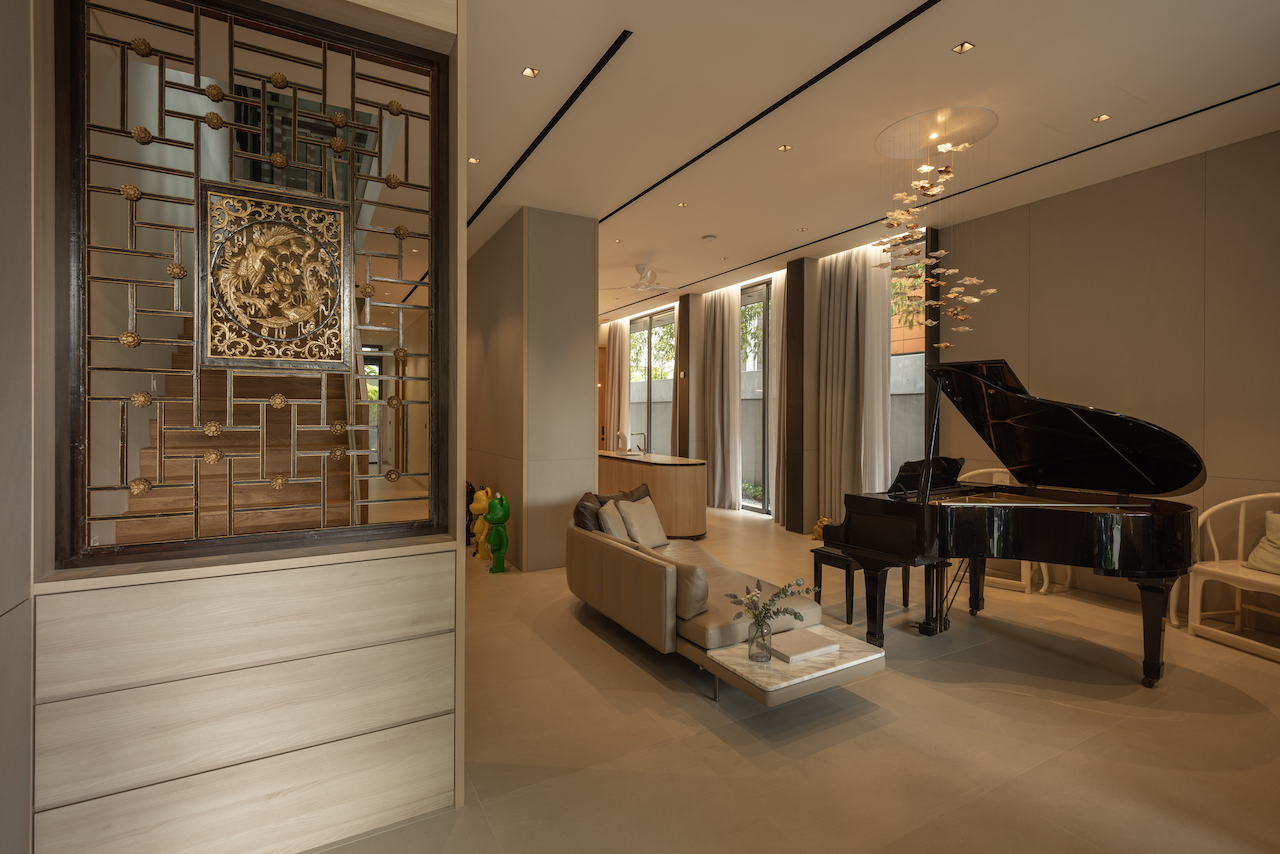
Design Manager Varian Chang, who oversaw the interiors, ensured the dining room exudes warmth and sophistication. Anchored by Su Chung-Ming’s monochromatic artwork Misty Mount Huang, the space is furnished with a marble dining table and Poltrona Frau leather chairs, complemented by a Flos pendant lamp that casts a soft glow.
Upstairs, the attic entertainment room features a sleek black trunk that serves as a coffee table, along with a neutral-toned modular leather sofa and Daiki armchair by Minotti for a cosy ambience. The attic tea room takes on a different mood. Here, Chi Wing Lo’s Zito round table and Okto armchairs are arranged beneath a gold-toned pendant light by Catellani & Smith. In the children’s bedroom, grey off-form concrete walls and oak timber flooring combine with sliding glass doors that open onto a garden.
By weaving together bold contemporary forms and elements of nature, Mark 12 has created a residence that is both distinctive and deeply personal.
For more information, visit: mark12.sg


 Share
Share








