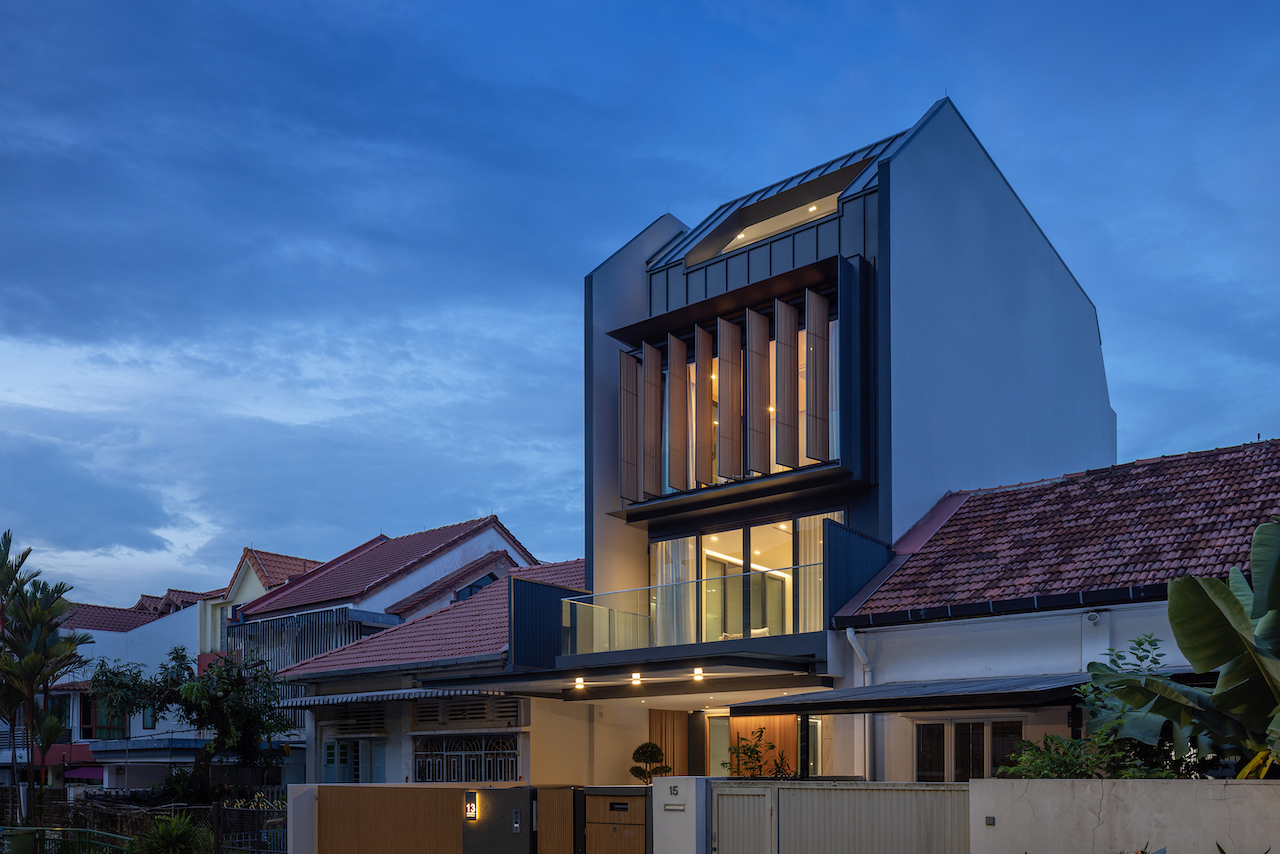
Incorporating passive design principles at its core, Breeze House is an intermediate terrace residence in Singapore that prioritises natural daylight, ventilation, and comfort, offering contemporary living f or its occupants. Completed in 2023, the project was designed by Mark 12 Architects. Principal Architect Clement Koh led the architectural design, while Design Manager Varian Chang managed the interior design aspects of the home.
The boutique design firm specialises in the design of bespoke landed homes that responds empathetically to nature, place and climate. Founded by Koh in 2016, Mark 12 Architects strives to bring fresh perspectives to each residential project, delivered with attentive and personalised services. Their design philosophy emphasises the seamless integration of architectural and interior design to create spaces that are harmonious, thoughtful and timeless.
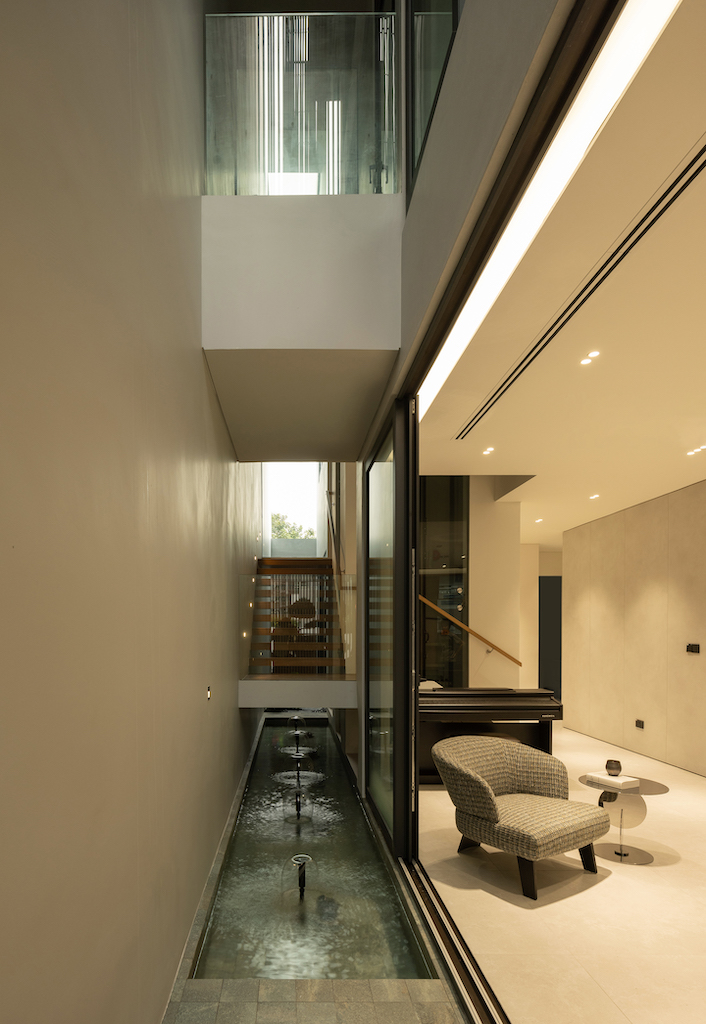

For Breeze House, nature plays a central role. The design incorporates a 1.2m-wide void running the length of the site, serving as a ‘breezeway’ that allows prevailing North-eastern and South-western monsoon winds and rain to naturally ventilate the home. Water features, courtyards, balconies and greenery are positioned within this breezeway. This area regulates the interior microclimate by introducing diffuse daylight to all spaces. The water features further reduce ambient temperature through evaporative cooling, while the soothing sound of flowing water adds a sense of tranquillity to the living environment.
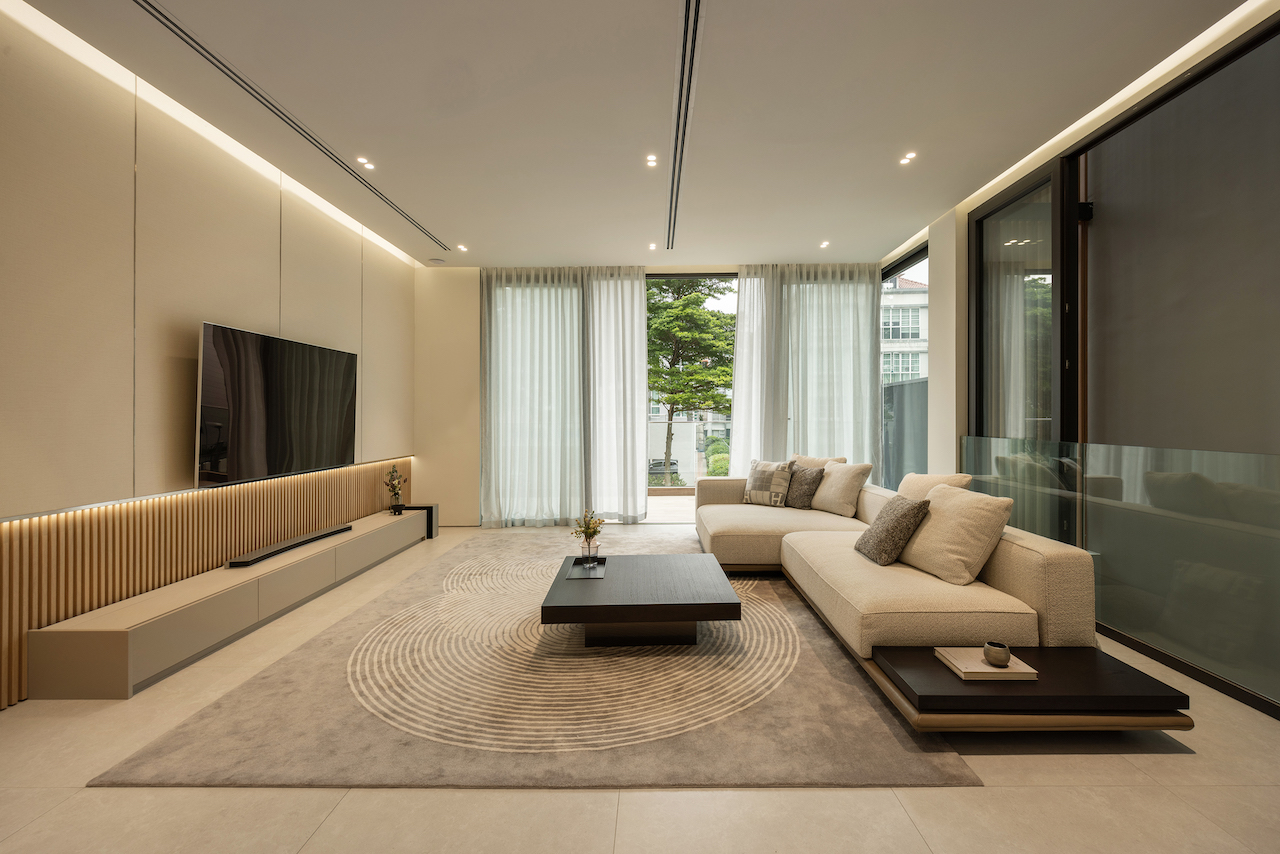
In an unconventional design choice, the open-plan living, dining, and kitchen areas are located on the second storey, allowing the residents to take full advantage of the site’s surrounding views.
The overall design weaves interior living spaces with semi-outdoor areas and greenery, creating a harmonious living experience that connects the home to its natural surroundings.
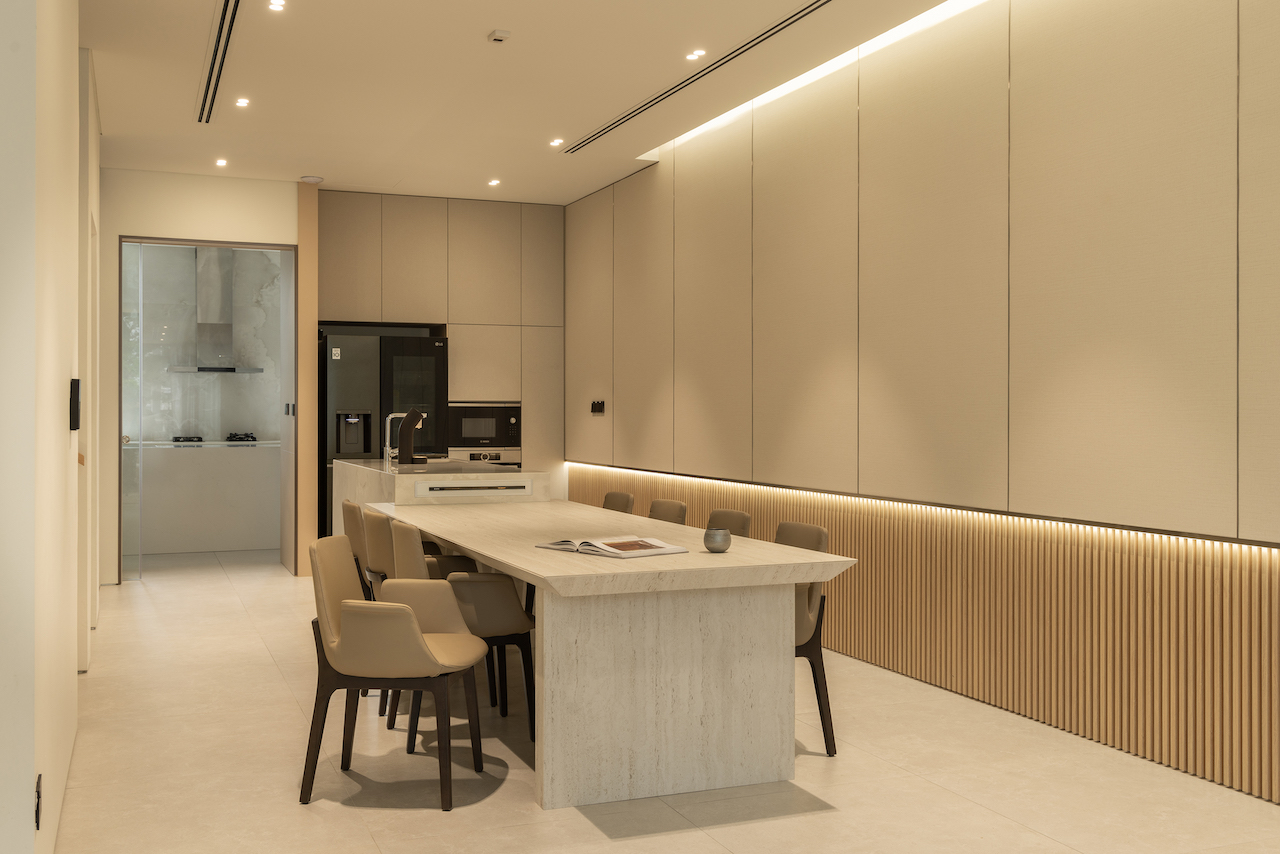
Fenestrations are strategically placed to frame views of the landscape, enabling the homeowner to enjoy the lush greenery as they ascend/descend the staircase. The breezeway also brings intangible benefits, allowing the homeowner to sense subtle changes in the weather and creating visual connections across the storeys.
The façade design is understated yet purposeful. A sloping roof extends from the attic to the lower floors, reducing the overall building’s overall bulk. Metal sheet was chosen for the façade cladding as the owner himself is a roofing specialist; this subtly expresses his unique expertise.
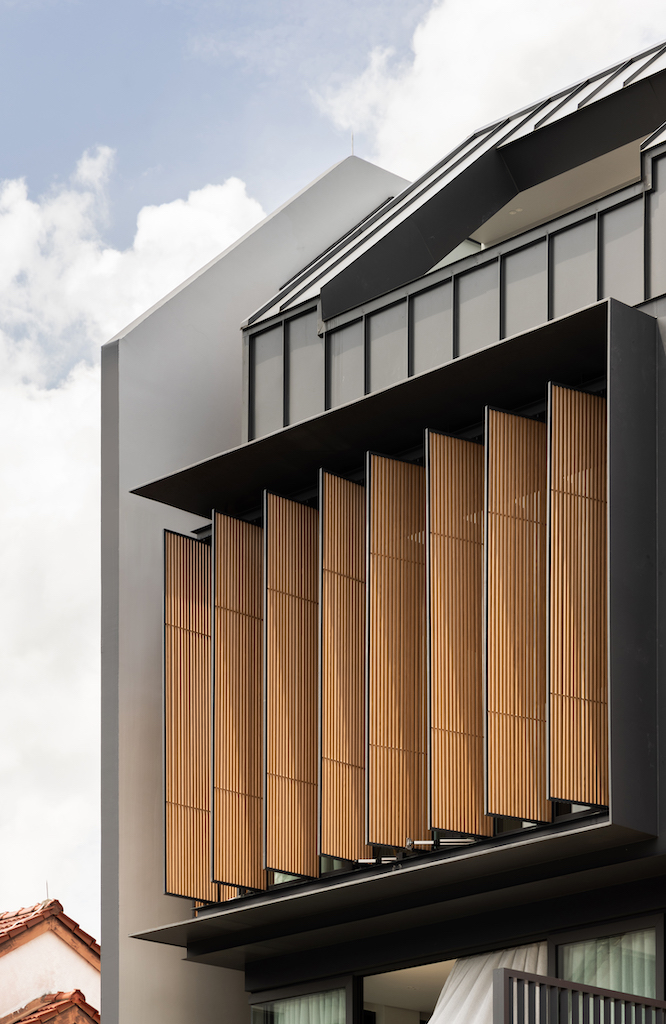

A series of intricate motorised sun-shading screens on the façade allows greater climatic control by reducing daylight intensity and enhancing privacy. At dusk, the house emits a soft warm glow through the façade screens, resembling a lantern illuminating the neighbourhood.
For more information, visit: mark12.sg


 Share
Share








