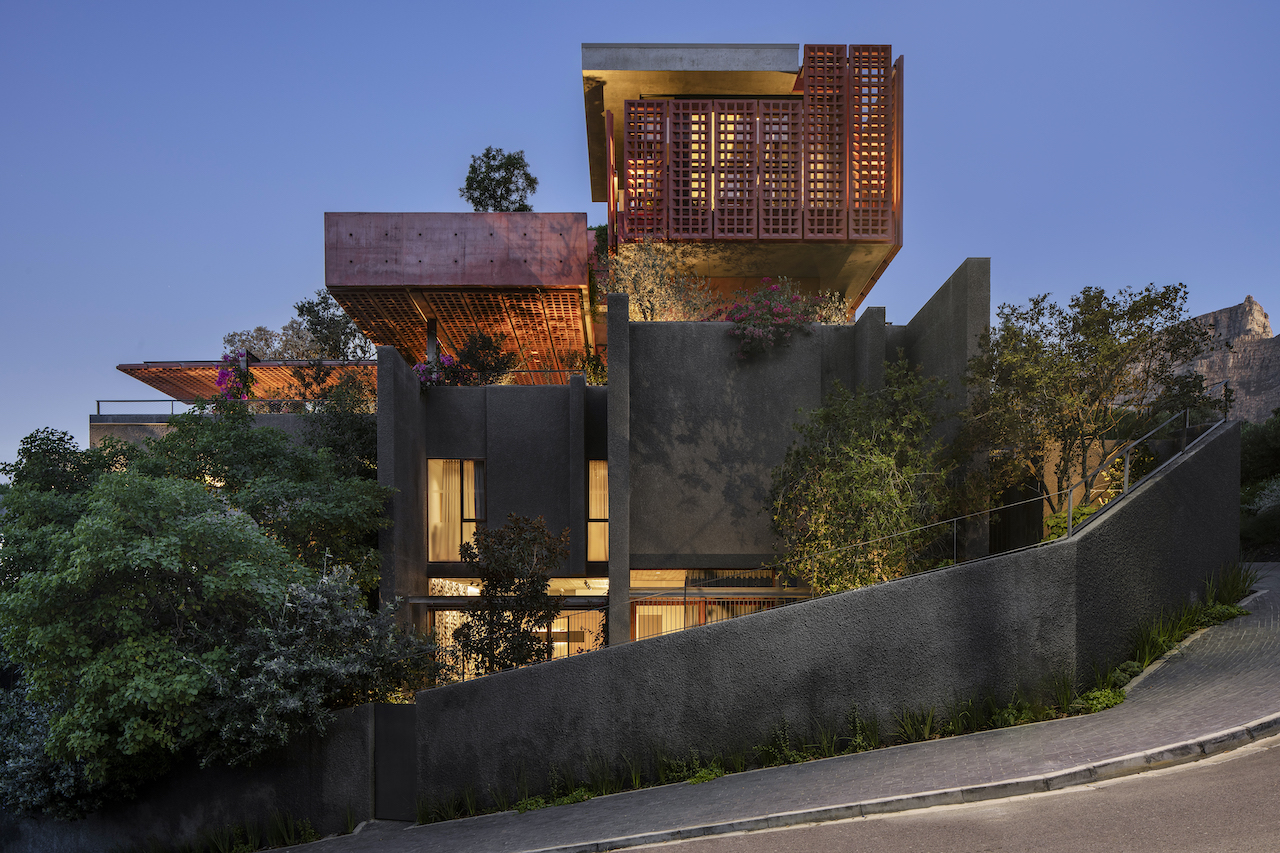
Architect Philip Olmesdahl had long admired a corner site in City Bowl, a residential district in Cape Town, South Africa. When it became available, he wasted no time in securing it, with plans to build a new home for his family.
“I was drawn to the site because my children were heading into their teenage years, and we needed a more spacious residence. After 15 years of contemplating the potential of the site, we finally secured it for ourselves,” says Olmesdahl, who is also principal at the South Africa-based architecture firm, SAOTA.
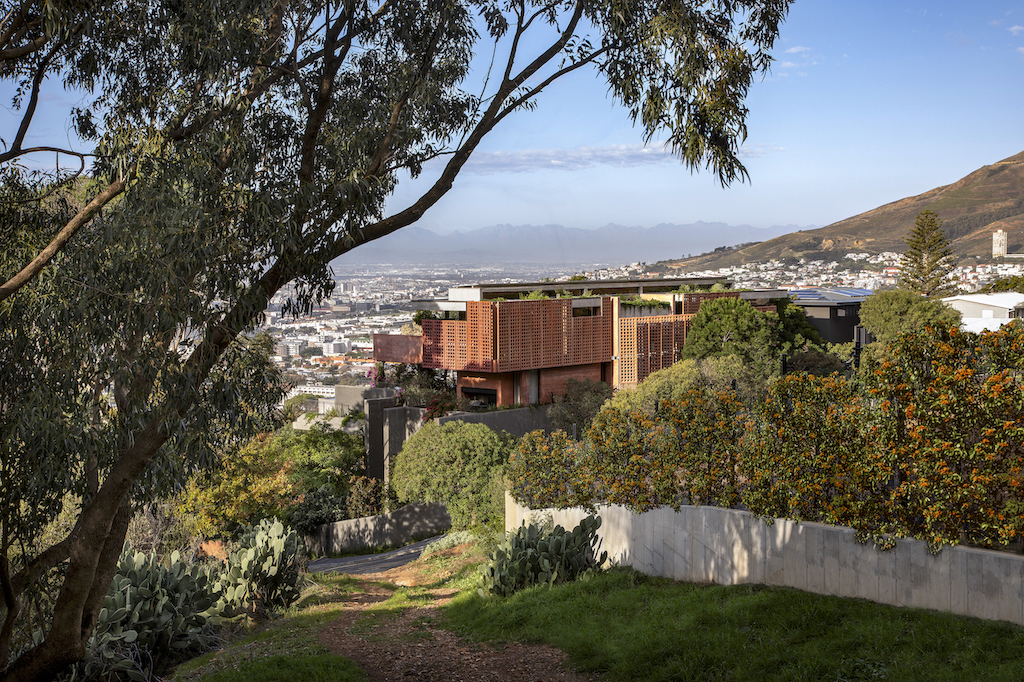
It is no surprise that Olmesdahl decided to design the property himself – an undertaking that presented both opportunities and challenges. “While it offered the freedom to push boundaries and explore architectural ideas in a more whimsical and experimental manner, it also came with the weight of personal preferences and associations,” he explains.
“Leveraging my years of experience designing houses, I approached the project with creativity and rigour. Ultimately, designing my own home allowed me to blend wisdom earned from professional experience with personal expression, resulting in a residence that balances practicality with creativity and celebrates the beauty of its surroundings,” he adds.
The perfect family dwelling
The site was initially occupied by an “unmemorable” 1960s ranch-style house in the centre of a large garden. Recognising the potential offered by the City of Cape Town’s densification strategy in the area, Olmesdahl saw an opportunity to reimagine the property – he subdivided it along a contour and redeveloped it to create a five-bedroom family home on the upper section and two four-bedroom rental apartments on the lower section. The main house and the accommodation below are separated by a shared wall.
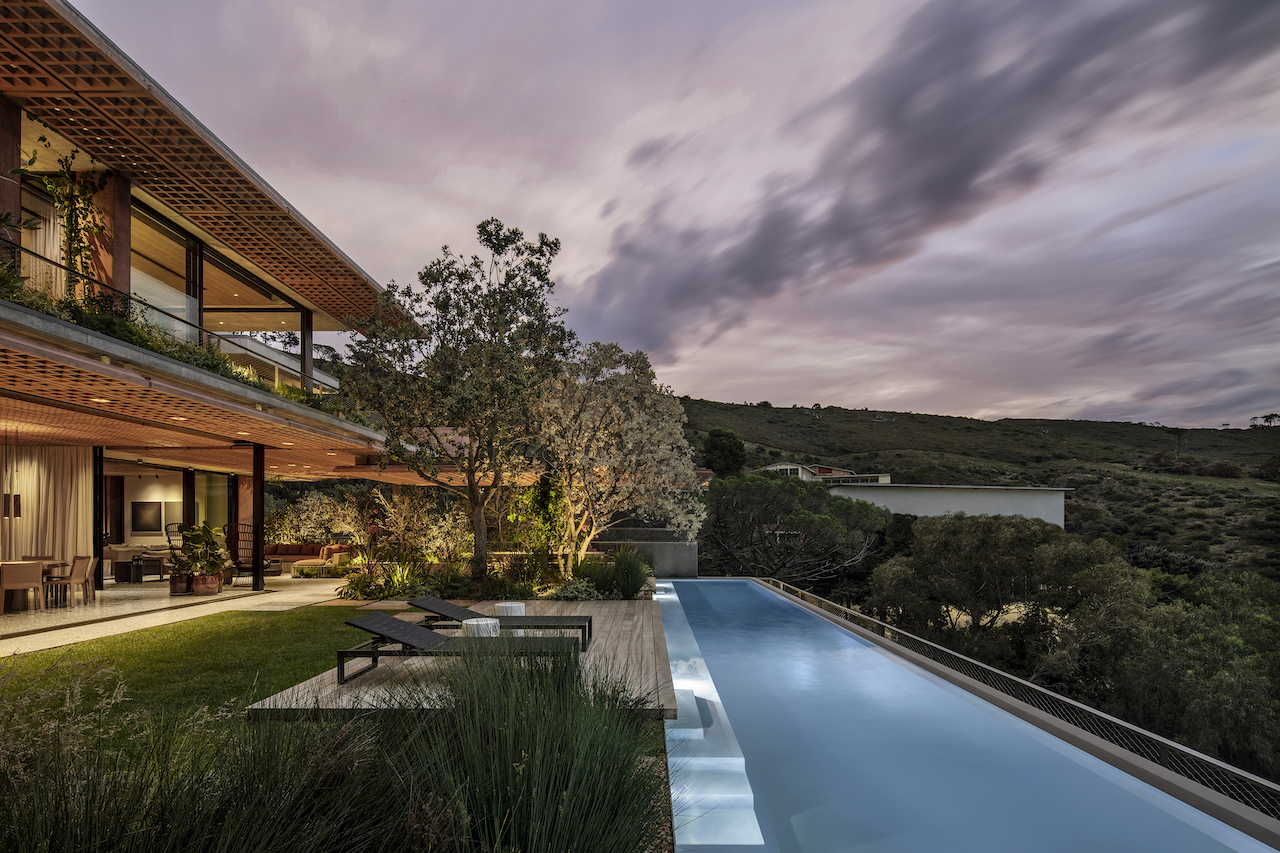
As his own client, Olmesdahl says that he had a chance to have a bit more fun and to be a little less intellectual in the design process. That is not to say that the design wasn’t any less rigorously thought-out, but Olmesdahl was able to explore architectural ideas without feeling the need to present a definitive statement or conclusive theory.
When it came to designing the main house, instead of a garden on the ground level, Olmesdahl extended the footprint of the house right out to the setbacks to create a podium on the lower two levels. “I wanted to build my garden up in the sky,” he says. The garden features “beautiful little pockets of space framed by landscaping”.
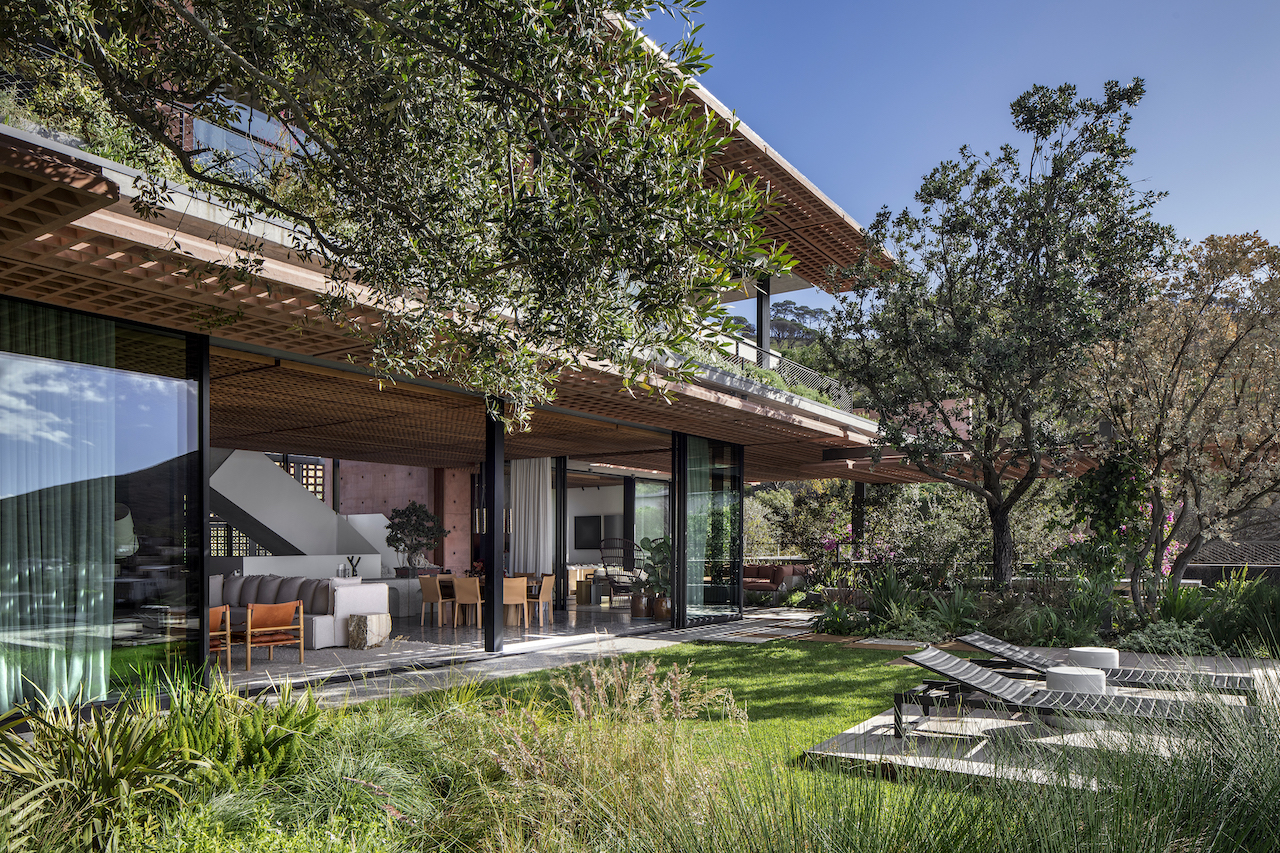
The podium includes garages with a gym, guest and staff accommodation, and utility rooms. On the upper two levels is the living space, which takes maximum advantage of the city views. The third level accommodates the living area and a covered outdoor terrace. Four ensuite bedrooms plus a small lounge and study occupy the uppermost level, including a generous office for Philip and a yoga studio for his wife.
“By embracing the steep topography and reimagining the layout, we were able to elevate the residence to maximise the breath-taking vistas of Cape Town,” Olmesdahl says.
One of the building’s most distinctive features is the red-pigmented, off-shutter concrete of the upper levels, especially the angled pre-cast concrete screens mounted on steel frames, which provide shading and privacy for the extensive façade glazing.
Sustainable, locally sourced materials
Olmesdahl and his team chose materials that contributed to the aesthetic appeal of the property and that were significant in terms of sustainability and local heritage.
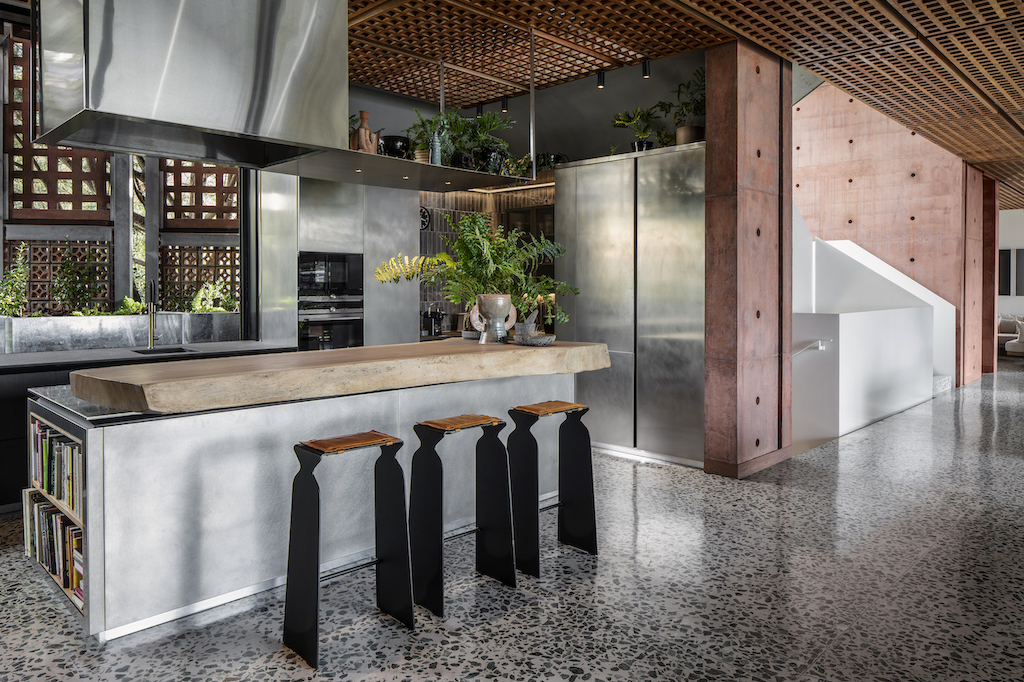
One notable material is the polished polymer concrete floor, which extends through the living spaces, staircases and exterior areas. This material is not only visually striking but also environmentally conscious, as it incorporates a green stone aggregate sourced from the historic copper mines in the Namaqualand area of the Western Cape. “By utilising this by-product, we were able to repurpose materials and minimise environmental impact,” he points out.
Rustenburg granite was chosen for paving, while local sandstone pavers were selected for the pool and outdoor dining areas. Olmesdahl says that these materials add texture and visual interest to the property, as well as pay homage to the region’s natural resources and craftsmanship. By sourcing materials locally, the team aimed to support the local economy and reduce the carbon footprint associated with transportation.
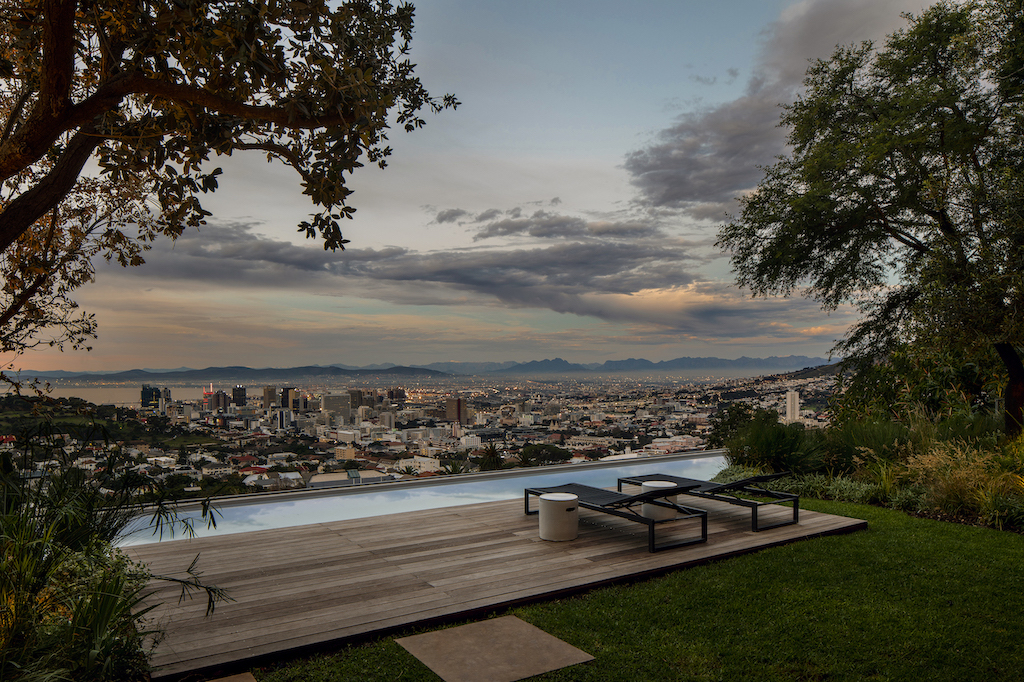
Inspired by Spanish architect Ricardo Bofill’s approach to blending architectural and organic elements, Olmesdahl explains that he sought to create a harmonious coexistence between the built environment and the surrounding landscape. “This vision guided our selection of materials, emphasising their connection to the local context and their ability to enhance the overall design concept of the residence,” he notes.
Open, inviting environment
The property features plenty of natural light, providing a warm and welcoming ambience. The screens may filter the light in the upper level, but skylights, south-facing clerestories, let in a light that is moderate and beautiful. The high windows in the stairwell catch the late afternoon light.
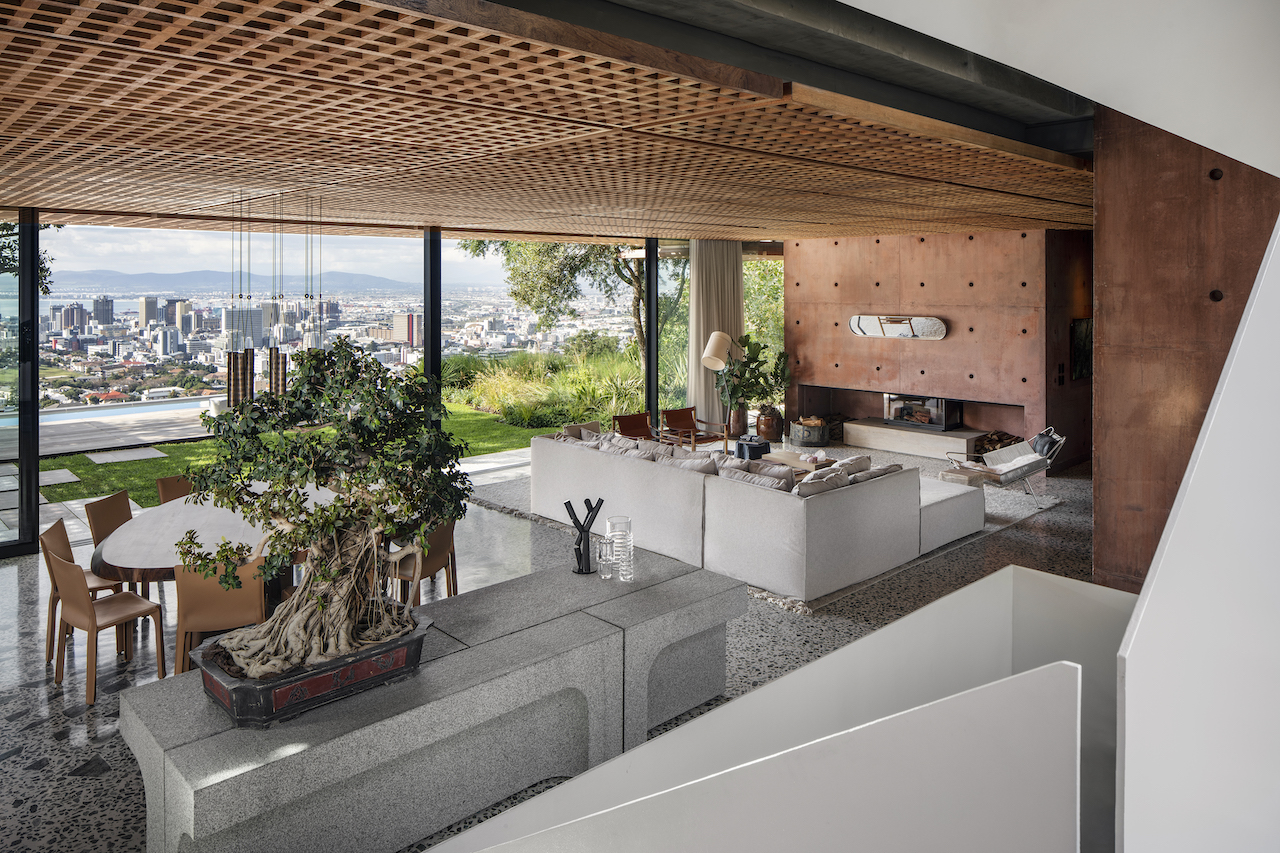
Olmesdahl’s favourite part of the home is the main living space, which he says epitomises the essence of the residence. “Conceptualised as a single, large, open-plan area encompassing the living room, kitchen, and dining rooms, this space embodies the interconnectedness and flowing platform for living that is characteristic of SAOTA-designed homes,” he states.
“The seamless integration of these areas creates a dynamic and versatile environment that facilitates interaction and connectivity among occupants. It serves as the heart of the home, where family and guests can gather, entertain, and relax in a cohesive and inviting setting. The thoughtful design of this space resonates with me deeply, as it encapsulates the essence of modern living while offering a sense of openness and fluidity that enhances the overall experience of the residence.”
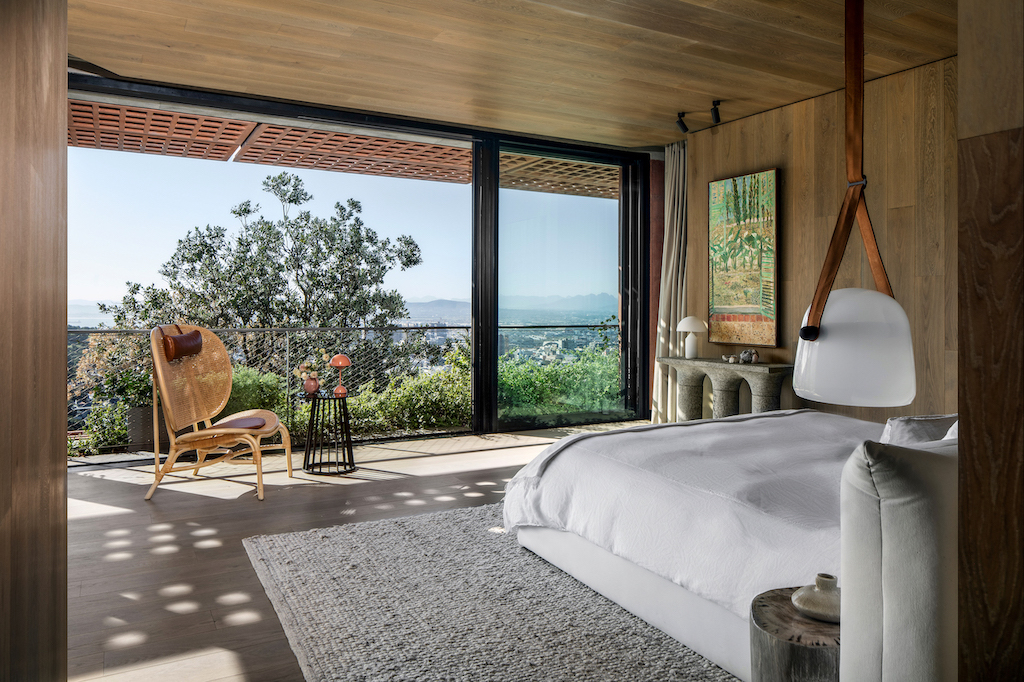
Overcoming challenges
The project was not without challenges. The planning and application process was highly complex because the project envisaged a creative and dramatic use of a single piece of land, with the land parcel being subdivided and the garden of the main house designed to be approximately three stories above natural ground. As such, it stretched out to between two and three years.
There were also issues procuring the copper aggregate for the terrazzo floor, as the material had almost run out. Later, the team encountered issues with the preparation and application of the material (the aggregate was large, so the terrazzo turned out thicker than expected).
Additionally, because the South African construction market is not the most sophisticated on the technical side, according to Olmesdahl, the SAOTA team had to work closely with the construction team to create samples and mock-ups for all key finishes. These were reviewed and revised many times before they were approved.
Ultimately, Olmesdahl believes that the technical challenges were worth it, and in fact, even enhanced the final outcome. He shares, “They led to the pioneering of interesting and alternative finishes, such as the grey stippled plaster finish on the external walls and the heritage finish referencing the 1950s in some of the rooms, which contribute to the rich and layered character of the home.”


 Share
Share








