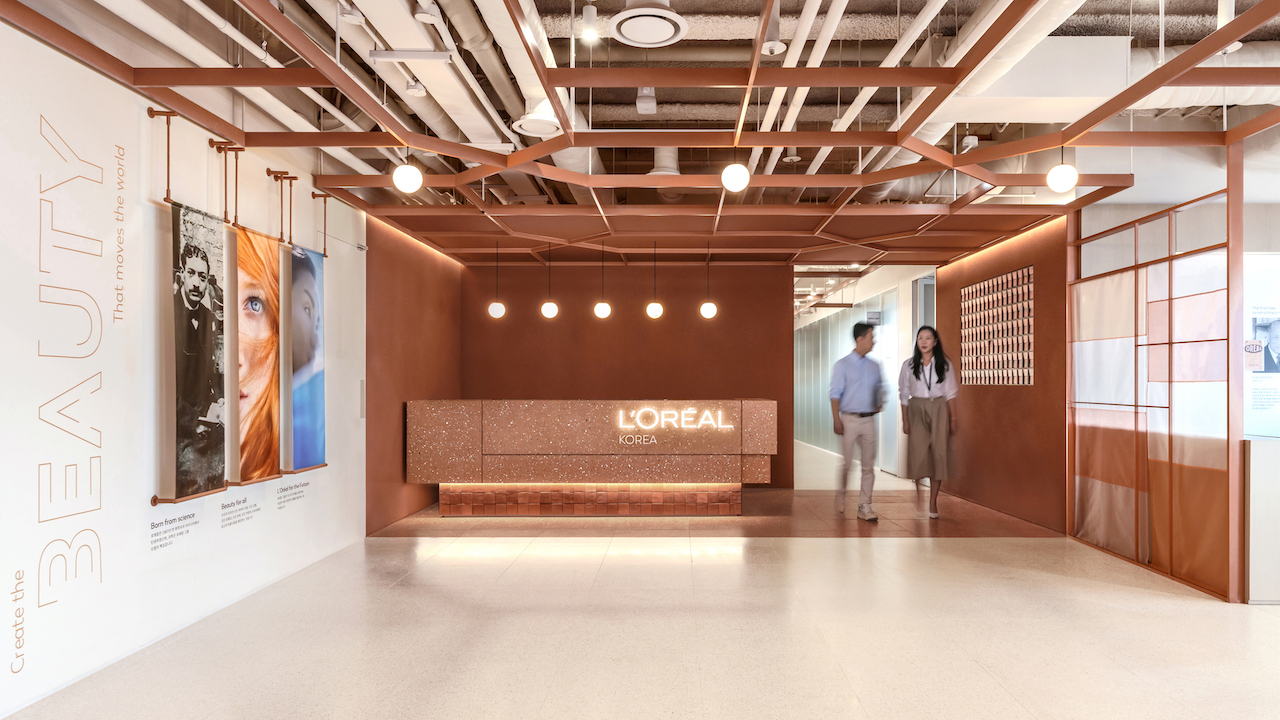
Most may understandably associate Seoul’s CBD with Psy’s 2012 smash hit Gangnam Style, where ASEM Tower acts as backdrop in the accompanying record-shattering music video. Open in 2000, one of the building’s anchor tenants is L’oréal. The Paris-headquartered beauty giant occupies 5,382 sqm across floors 31 through 33 with zero wish to relocate. Yet it needed refreshed premises to reflect its evolving business while underscoring its core values of collaboration and sustainability within brand-infused surrounds for approximately 500 people.
Hong Kong-headquartered M Moser Associates has designed L’oréal’s premises for more than two decades; its Shanghai studio won the tender for L’oréal Seoul during the pandemic. It was serendipity that lead designer Jane Choi was residing in her hometown during the bid, allowing for face-to-face presentations with L’oréal decision makers. “Although the company’s senior management and stakeholders are predominantly French, it owns many international brands,” explains Choi. “We could not push French elements — especially not in its Asian offices. Instead, we helped incorporate contemporary interpretations of traditional Korean aesthetics into the renovated offices. Spaces adhered to global guidelines while exuding local elements.”
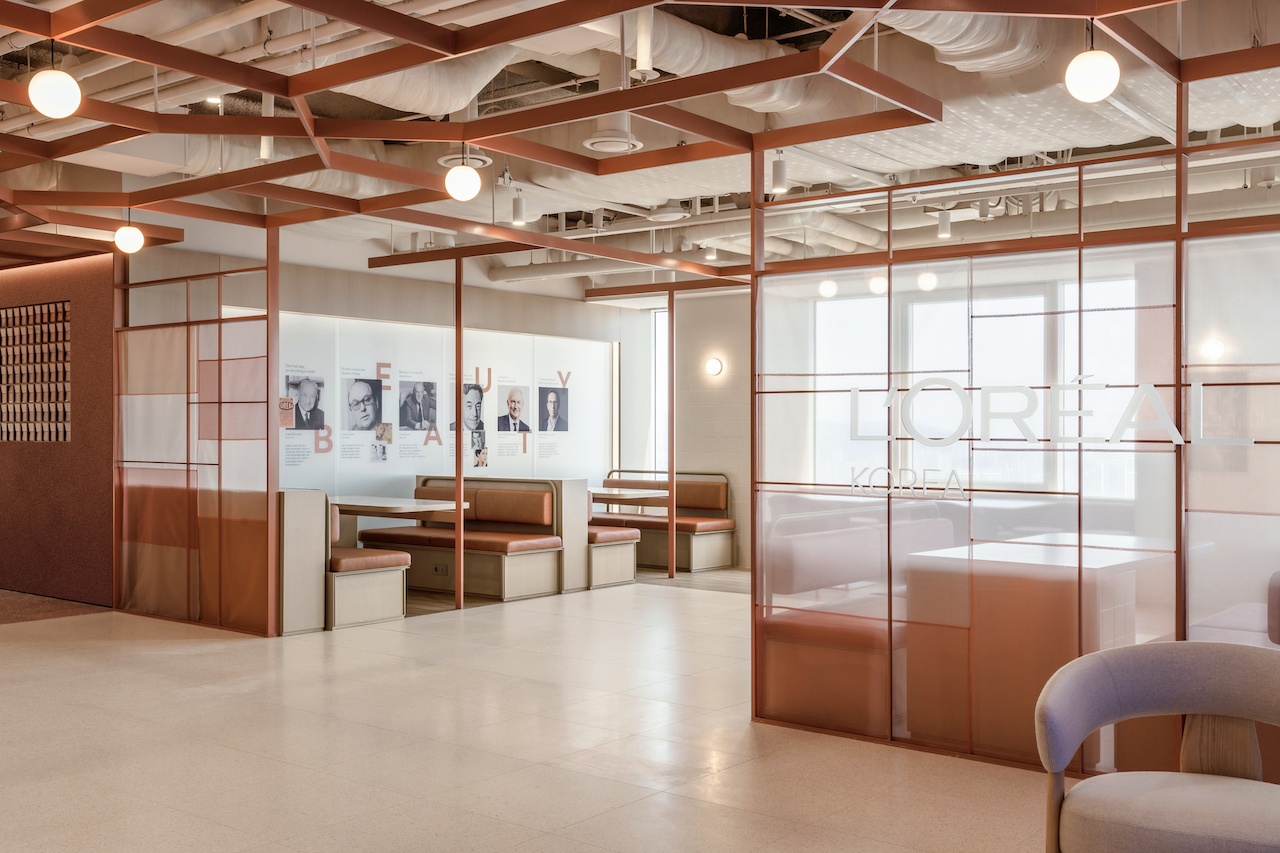
Colour code
Completed in 2023, Moser differentiated L’oréal’s three key business groups of make-up, fragrance and skincare by colour for each zone: terracotta, gold and sage, respectively. “Yellow is often used in the fragrance industry,” notes Choi, explaining the colour palette choices. “Green — and wellness — makes sense for skincare. And make-up foundation comes in varying shades of earth to match different skin tones, which we incorporated throughout the 31/F, starting at the lift lobby and into the reception area.”
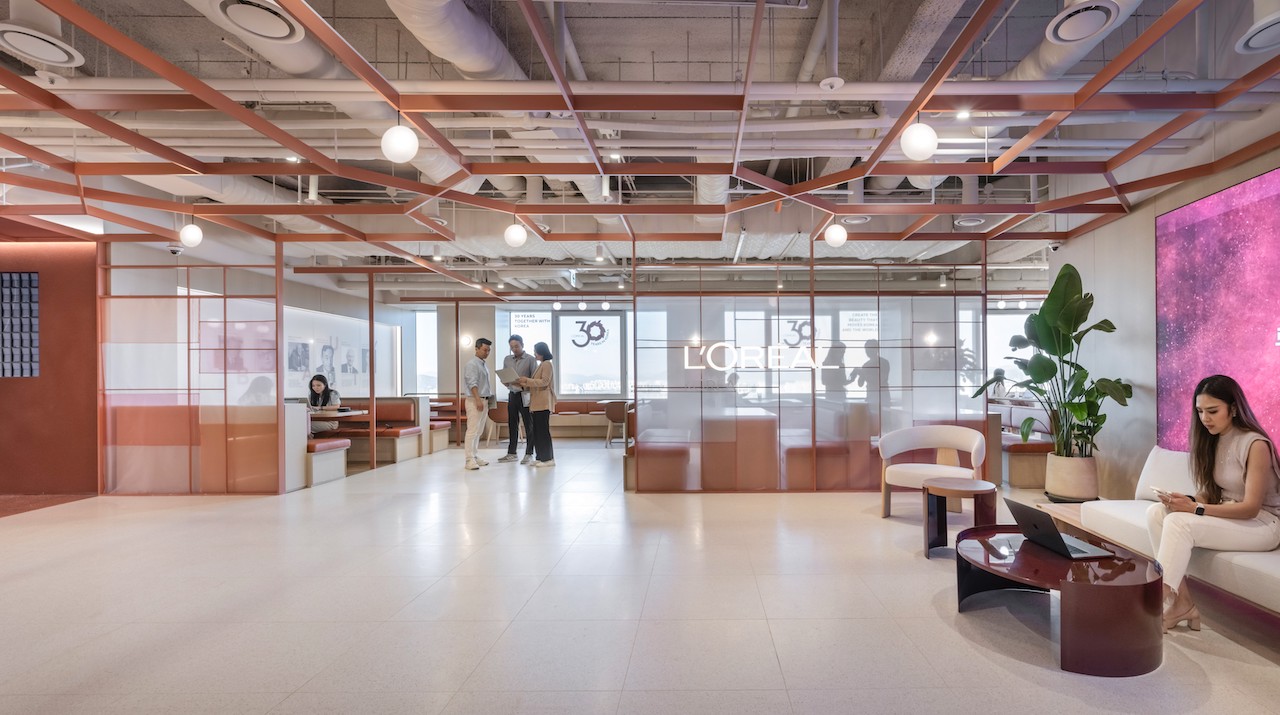
Due to strict landlord restrictions, any common area treatment must be impermanent enough to be quickly reinstated. Rather than cladding the main 31/F lobby wall with stone, Choi opted for a warm terracotta colour wallcovering that can be easily changed. Opposite the lifts is an understated white wall of zigzagging brand logos discreetly washed with lighting to showcase the company’s global portfolio.
As the company’s official address, the 31/F is where visitors and stakeholders enter the premises. Approximately 270 sqm is devoted to making a strong impression upon every user: for visitors, the reception underscores the work – life corporate culture that L’oréal Seoul aspires to achieve; for staff members, the ambience is lively and convivial. The reception desk and flooring are made of recycled plastic and glass bottle fragments incorporated into a bespoke terrazzo. Demarcating the transition from the reception and waiting lounge from the Place de Villages — L’oréal’s version of a communal café, bar and lounge for casual and impromptu collaborations — are translucent screens by South Korean artist Arin in a nod to local jogakbo (textile) patterns. The exposed ceilings continue the grid, with colour-coded ducts and pipes highlighted to echo typical Korean window grills.
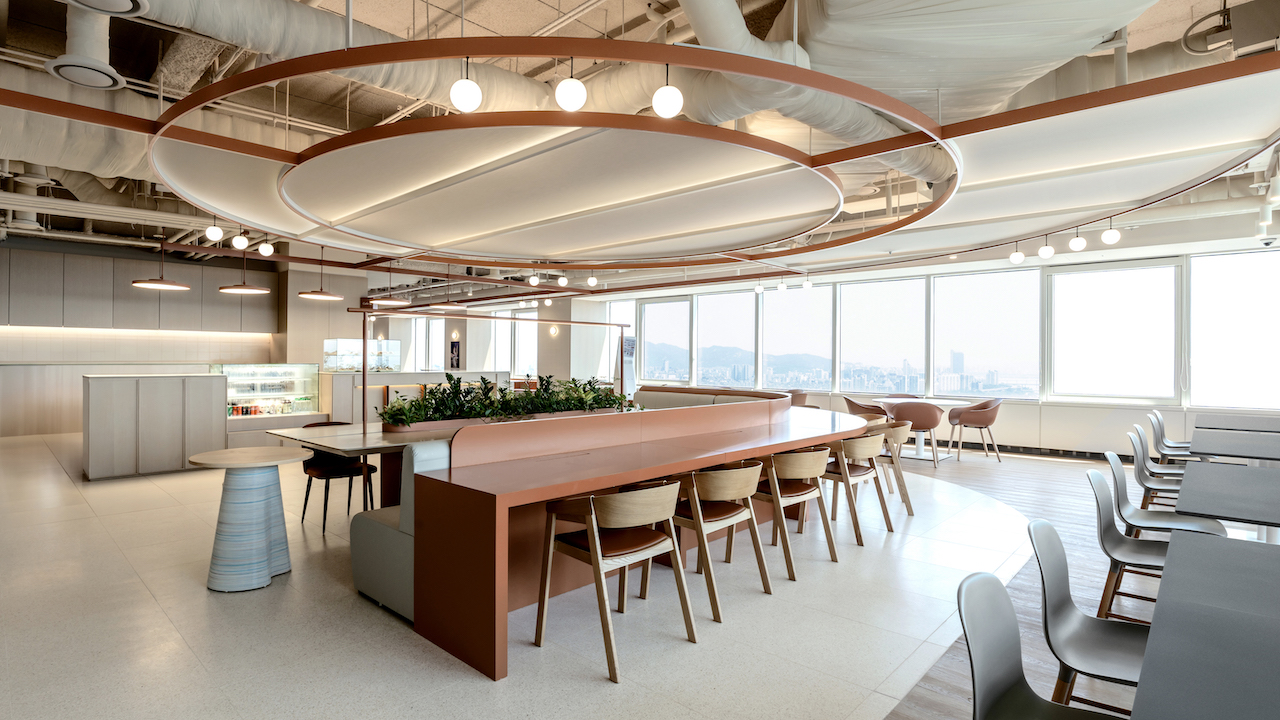
It takes a village
“Place de Villages can be seen right at the entrance: the first impression of the office is that of a beautiful café,” says Choi. For its open areas, communal meeting tables with banquet seating are surrounded by an arcing bar for solo workers who want to be part of the action. “We put the bar directly behind the banquet seating to increase eye contact,” explains Choi. “It is another way to encourage spontaneous collaboration between staff. We continued the joinery from the ceiling down into booths with brass finished stainless steel frames to retain the open feel of these spaces while adding visual structure.”
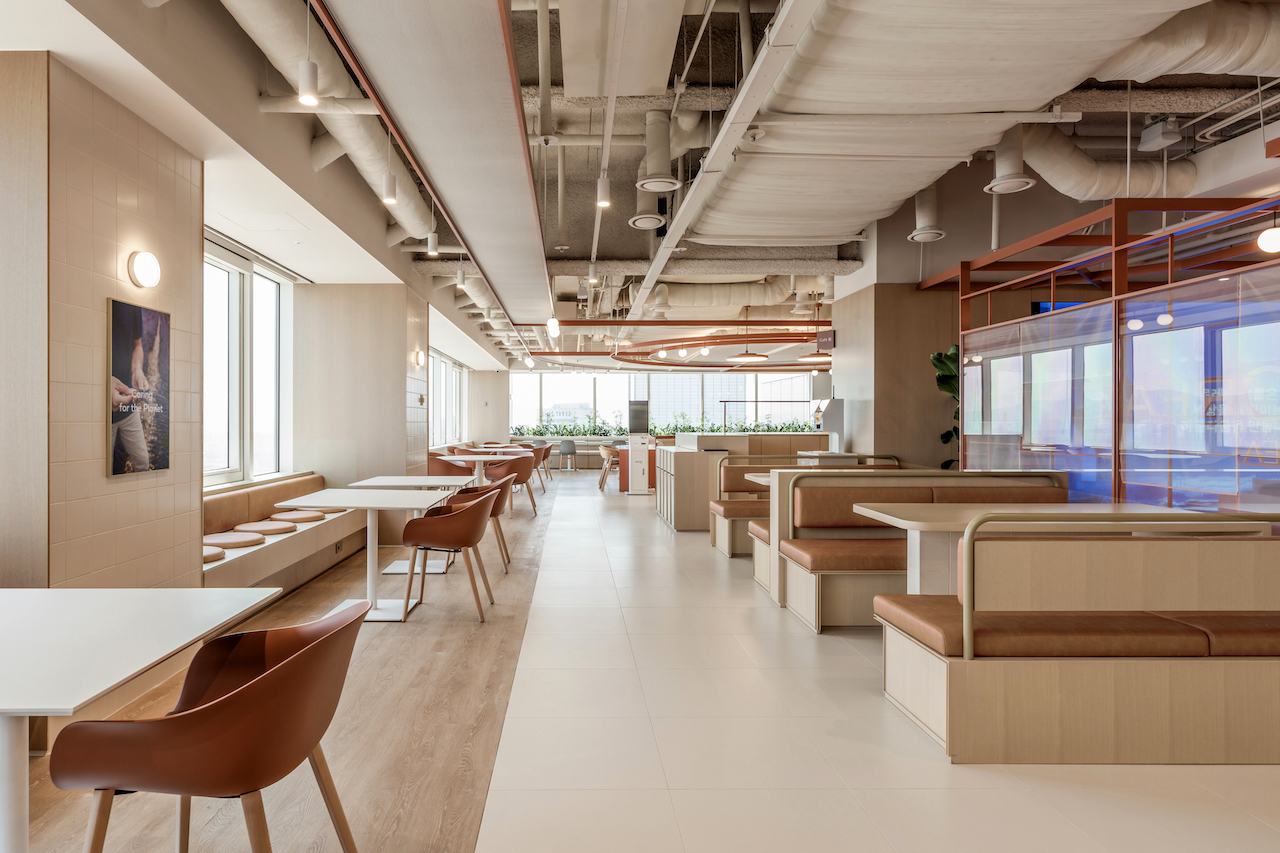
The general office areas are carpeted with Interface and Shaw flooring, and furnished with open area Steelcase height-adjustable desks and Humanscale task chairs. Agile rooms such as Bubbles (phone booths that can double as meeting rooms for two) and Manflexes (management level private offices that can morph into meeting rooms for up to six people) help accommodate the roughly 50 staff members without dedicated work spaces.
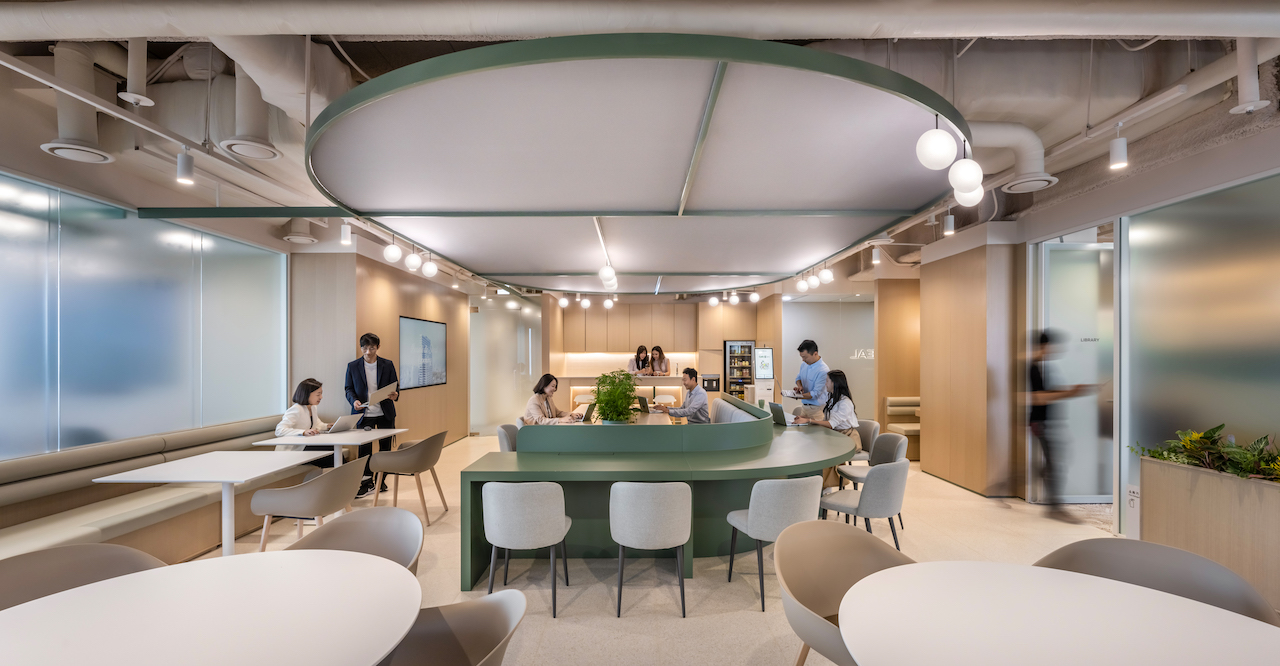
Separating workstations from common corridors are showcase kiosks. Custom designed for L’oréal Seoul, they feature four product-laden trolleys on casters for staff members to deep dive into launches, with open display shelving above flanking a key campaign visual. “Say a new lipstick shade comes out: it is immediately visible on the kiosk to everyone who passes by,” says Choi. “It helps to generate buzz. Those who need to work with the material over longer periods can wheel the trolley to their workstations.” Because beauty needs to be on the move if it is to move the world.


 Share
Share









