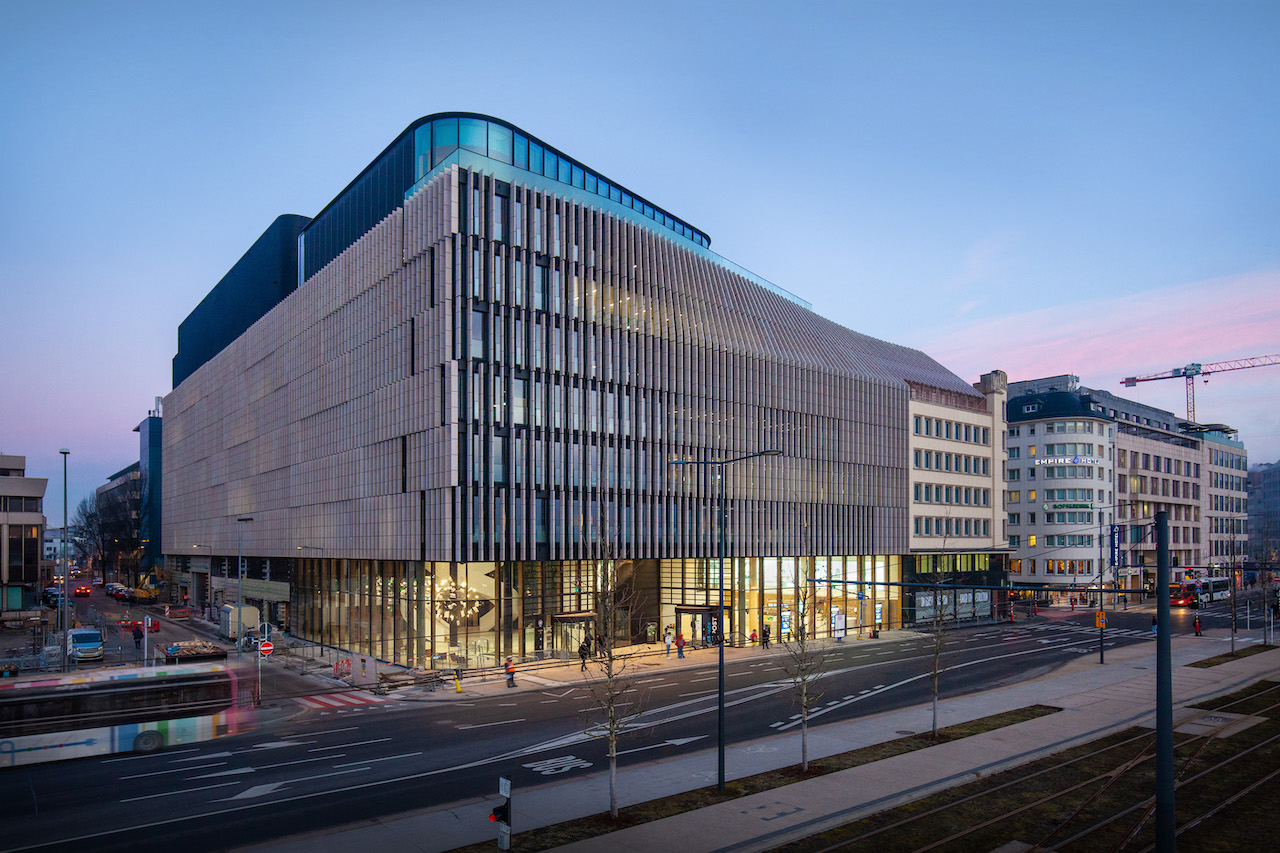
Designed by Luxembourg firm Metaform Architects, POST Luxembourg – the country's largest provider of postal and telecommunications services – gets a new headquarters that is versatile and employee focused, and equipped with eco-friendly, sustainable features such as a rainwater recycling system that’s used for heating, sanitary functions and horticulture, automated lighting management, and air conditioning via active tiles.
Located in Luxembourg’s Gare district, POST Luxembourg’s new building is constructed on its existing site, which incorporates the adjoining eight storey heritage-listed building, Accinauto, into the new design.
“The new 29,825-sqm, POST Headquarters includes workspaces for about 850 employees, as well as POST Luxembourg’s flagship store, both of which reflect the company’s values. The client summed up the design requirements in three keywords: well-being, user-friendliness, and networking. Our goal, therefore, was to create a pleasant working atmosphere and excellent interior organisation while maintaining space for possible future changes,” says GG Kirchner, one of the firm’s founding partners who worked closely with lead design architect Shahram Agaajani on the project.
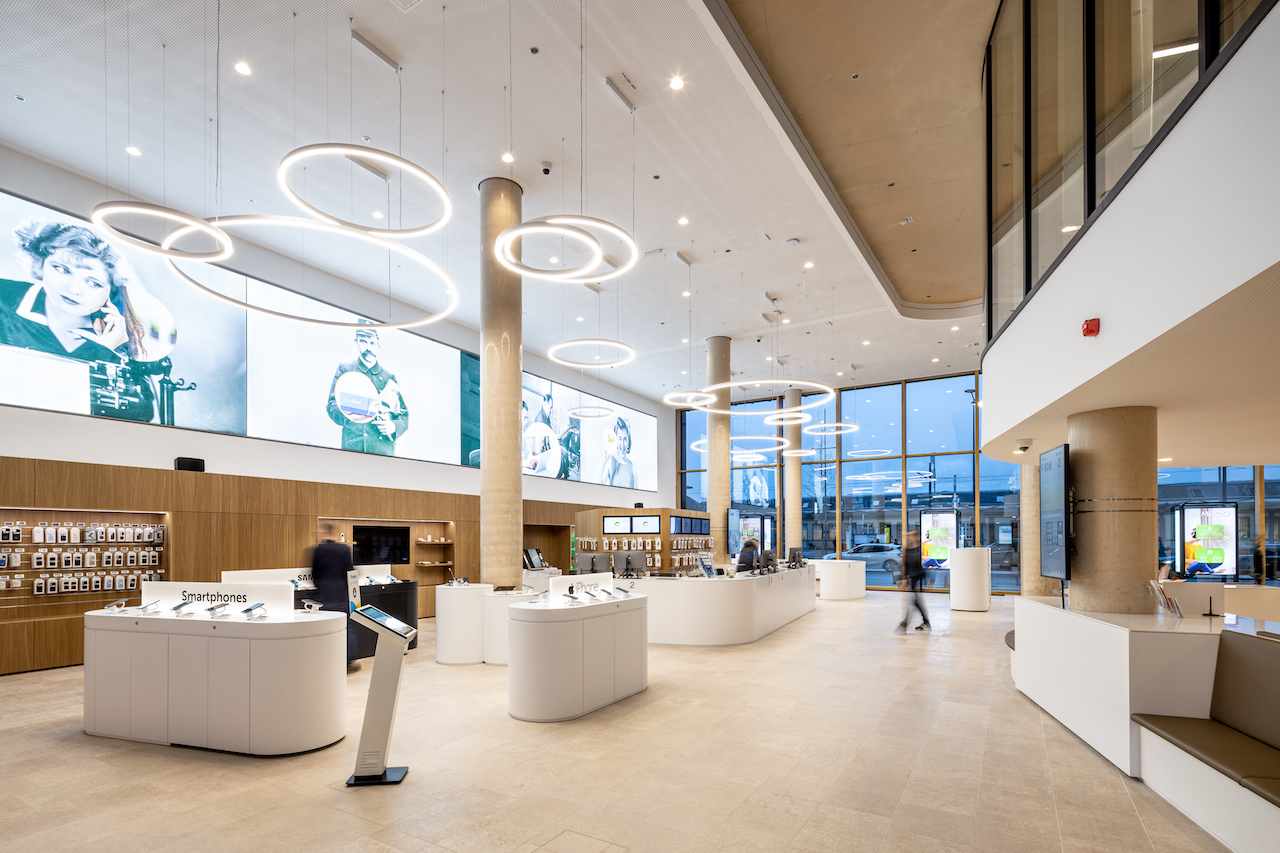
A Site-sensitive Design
POST Luxembourg sits in a dense urban environment within an urban block featuring different building typologies. The new volume occupies a trapezoidal shape on the site, leaving room for an interior courtyard, which is filled with lush vegetation and relaxing spaces for POST employees.
The building faces the main traffic nucleus of the city, located across the Place de la Gare square. To reinforce the character of the square, the new volume respects its urban context by aligning with the neighbouring façades and roofs whilst establishing a distinctive character of its own.
“This results in folding and rotation of the roof of the existing Accinauto building, only to progressively be transformed into a vertical plane, reaching the same alignment of the new neighbouring façade. This transformation game from façade to roof also facilitates the amalgam of a contemporary proposal and historical architecture,” says Kirchner.
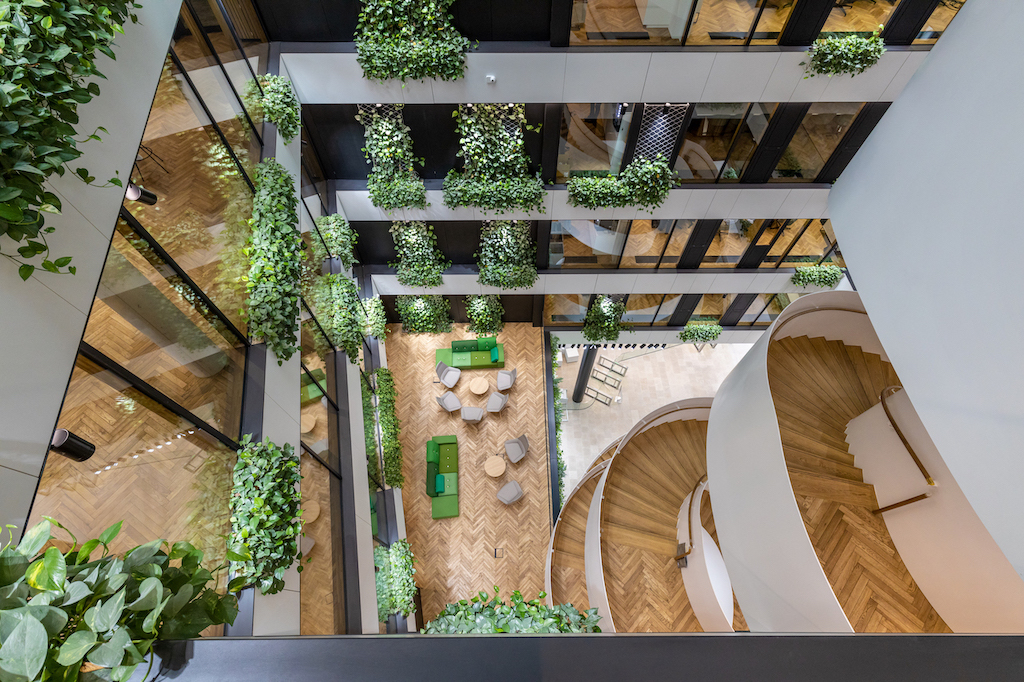
Seamless integration
Concrete, stone, and wood were the main materials used in the building’s construction. Concrete was used for the foundations, walls, floors, and roof. Giallo d'Istria stone – the flooring material of the adjacent public plaza – was used for the interior flooring of the new building to create a seamless transition from the interior to the outdoors. Vertical stone slats, backed by a curtain wall, formed the main façade.
“The use of stone as the main façade element was deemed the most appropriate for effective integration into the dense urban context,” says Kirchner. The vertical slats appear to change in size, depending on their position and interior organisation requirements, resulting in the building changing its aspect depending on the point of observation – lateral or frontal.
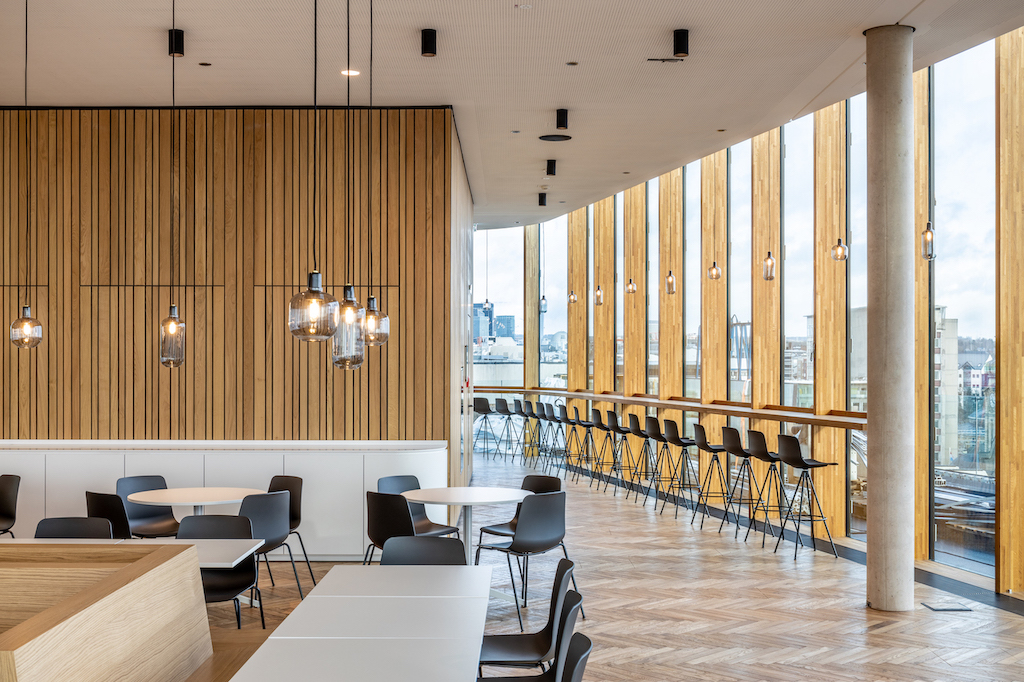
Fostering Smooth Interconnectivity
As a corporate entity, POST Luxembourg has an organisational structure built upon clear communication between its different sectors. Its new headquarters has 24 departments distributed across nine floors.
In response to this corporate structuring, Metaform designed the company’s new headquarters to facilitate an open horizontal hierarchy that connects each department around a vast open atrium that spans the height of its interior. This central void contains a spiral staircase that becomes a conduit for connections between the floors while also providing a link and a visual anchor for all levels and departments. “This zone is encased by a dedicated series of functions, from lounges and game rooms to wellness and fitness areas that allow users to congregate and communicate around a central hub,” says Kirchner.
The choice of wood, as used in the parquet flooring and vertical slats throughout for the interiors helped convey a sense of warmth and cosiness; all aimed at promoting a relaxed environment for the employees’ well-being. Walls planted with greenery and plants spread across the building were incorporated into the design to help improve air quality, reduce noise levels, and create a more calm and pleasant work environment.
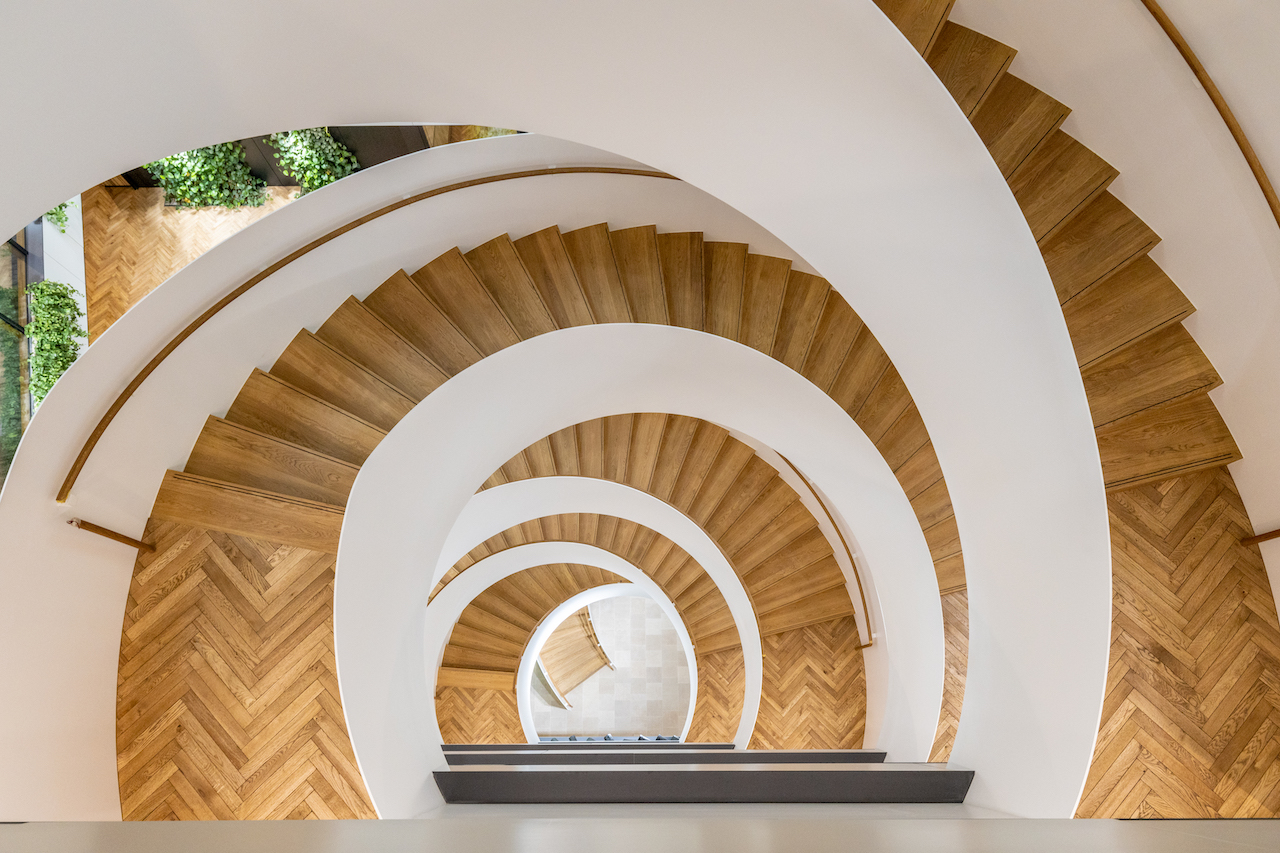
Steeped In Eco-consciousness
The building received Deutsche Gesellschaft für Nachhaltiges Bauen (DGNB) platinum certification, which is internationally recognised as the global benchmark for sustainability.
Its most innovative sustainability interventions include an underground rainwater storage reservoir that can hold more than 200 cubic metres of rainwater, used for toilets and watering plants. Other eco-friendly design and construction strategies include the use of locally sourced and natural materials in the building’s construction, eco-friendly tiles, and automated lighting management. The conservation of the historic Accinauto building and the construction of the new volume on the old headquarters’ existing foundation and basement structures saved over 8,600 cubic metres of concrete.
An environmental audit showed that Metaform’s construction process also reduced approximately 2,600 tons in carbon dioxide emissions compared to what would have been released into the atmosphere if the old headquarters’ foundations had been demolished for the new build.
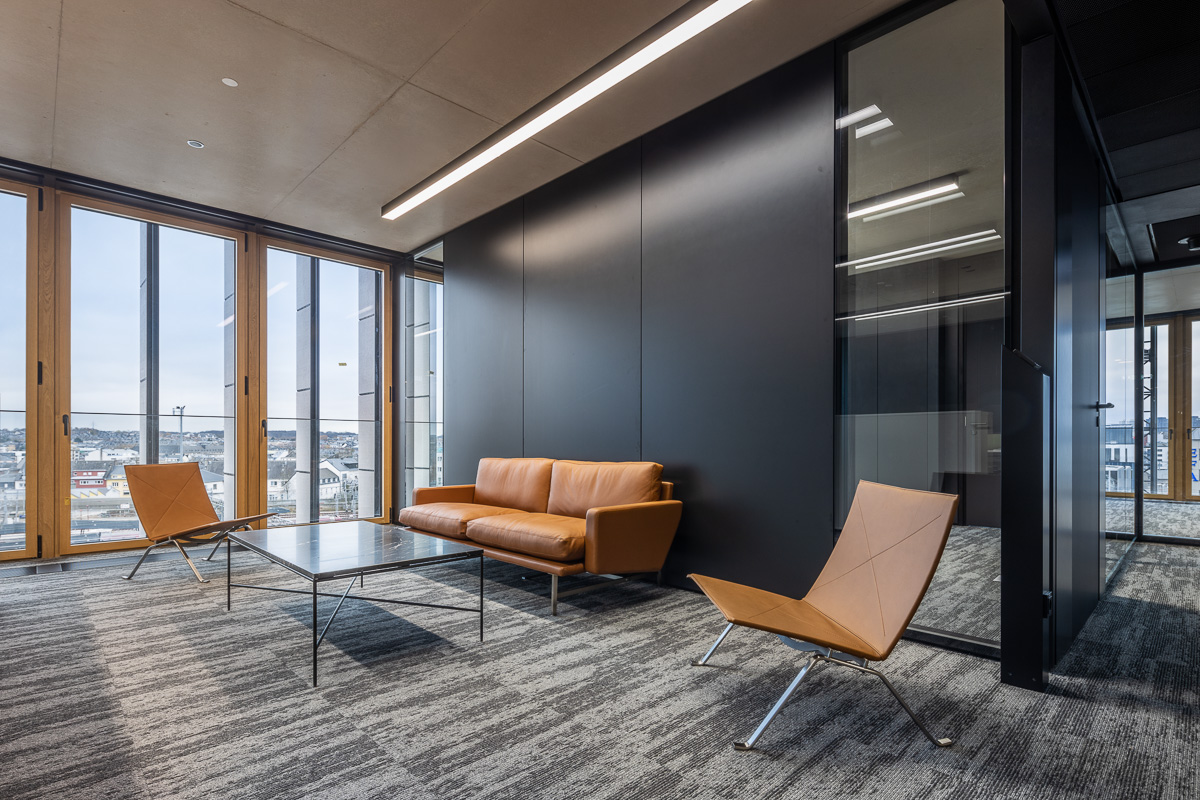
“Our architectural practice is located less than 500m from the building site. During the entire construction period, almost everyone involved in the project travelled to the site on foot, by bicycle or by train. This project takes into consideration the historic vernacular architecture and adapts to the shape of its roof to enhance it. We had to find innovative and compact solutions in order to respect the neighbouring templates on the one hand, and the client's demands in terms of surface area and workstations on the other.
"As local architects, our aim is to demonstrate that culturalism can outshine individualism, that the art of construction can outshine building techniques, that vernacular can outshine ‘starchitecture’, and finally, that social well-being can be prioritised over profit and the maximisation of floor area,” says Kirchner.


 Share
Share









