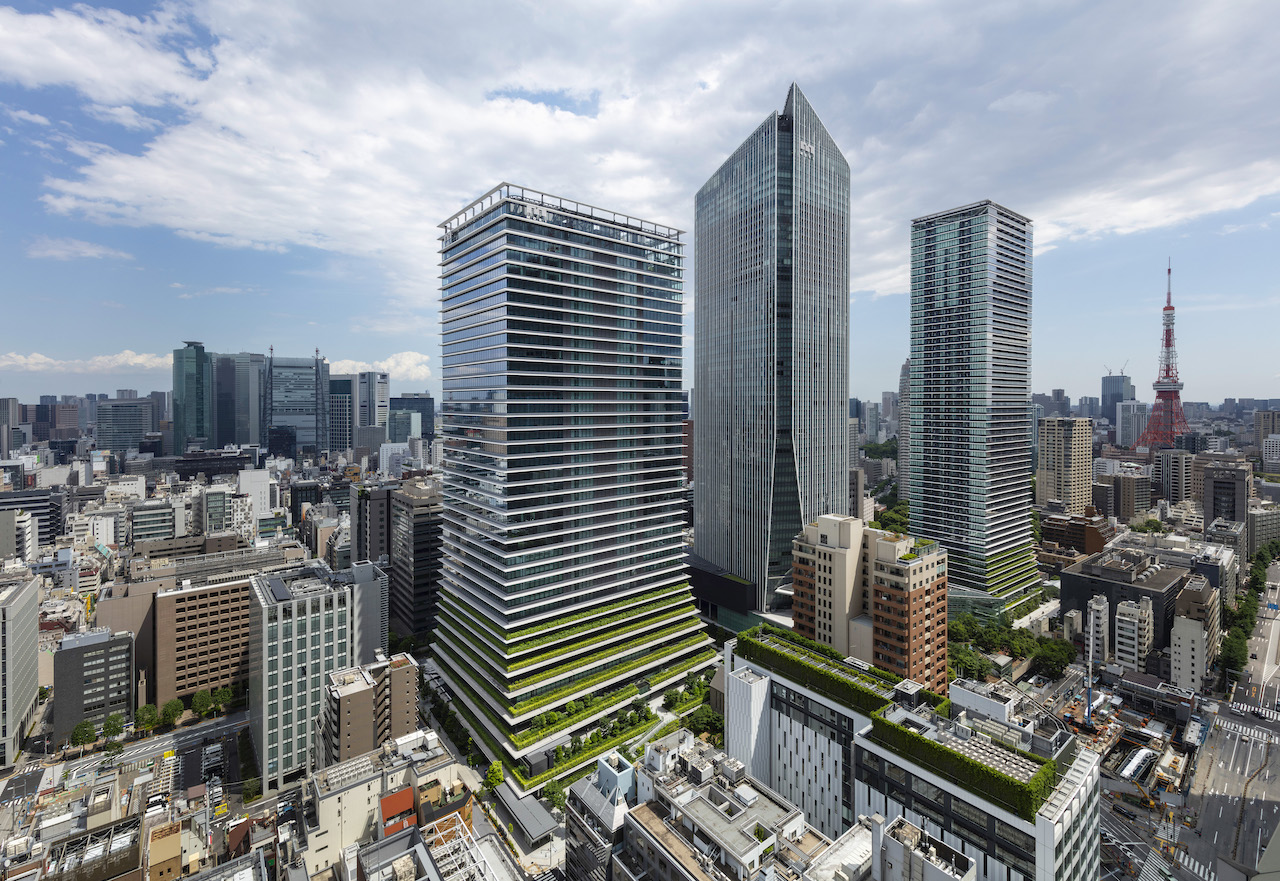
The Tokyo skyline has two impressive new additions – a 36-storey, 185m-high office tower and a 54-storey, 220m-high residential skyscraper, which were recently constructed on either side of Toranomon Hills Mori Tower, one of the city’s tallest skyscrapers.
Both the office tower and residential high-rise – the latter is Japan’s tallest residential skyscraper – were designed by ingenhoven associates, the first German architectural firm since 1895 to build in the Japanese capital; construction of the office tower took place between 2017 and 2021, and the residential tower, between 2017 and 2022.
“The client’s brief for the development of the Toranomon district, where the skyscrapers are located, aimed to create a new business and lifestyle quarter,” says Christoph Ingenhoven, the project’s lead architect and the founder of the namesake architectural firm.
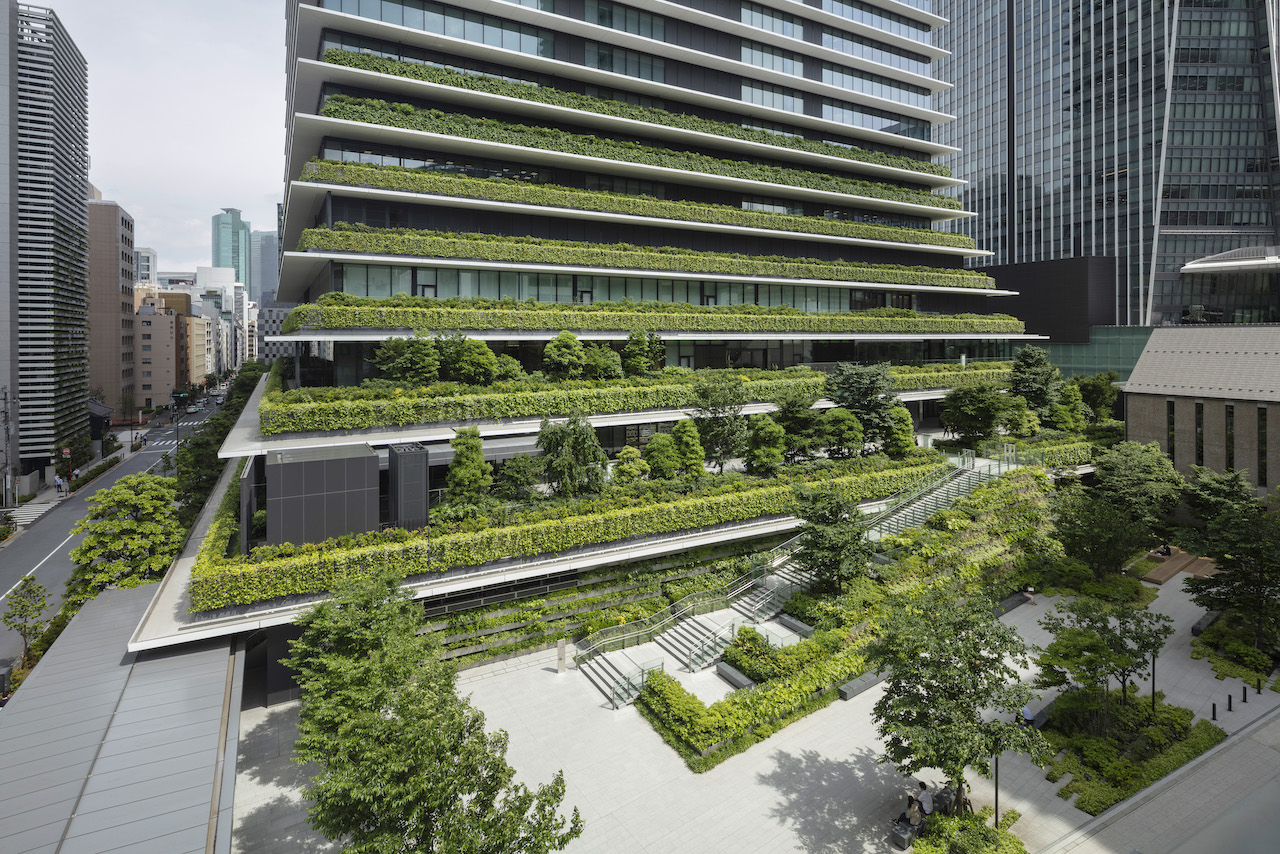 Plants are the main design element, connecting the towers with their environment.
Plants are the main design element, connecting the towers with their environment.
Both ingenhoven associates and Japanese real estate developer Mori Building shared the same vision for the high-rise ensemble – a ‘vertical garden city’ that implemented the principles of green and inclusive architecture. The highest sustainability standards were equally important, as were the social-return goals.
The team at ingenhoven associates was guided by their “supergreen” principles – a holistic system of insights and requirements for future-forward construction that is continuously evolving and exceeds the highest green building standards wherever possible.
Sense of place
When designing the towers, Ingenhoven’s team considered the surrounding area, which is home to many corporate headquarters as well as art and cultural attractions, gardens and parks.
“The historical and cultural spirit of the place raised our awareness of the importance of a harmonious and thoughtful connection to the nearby Atago Shrine (a Shintō shrine dating back to 1603),” Ingenhoven explains.
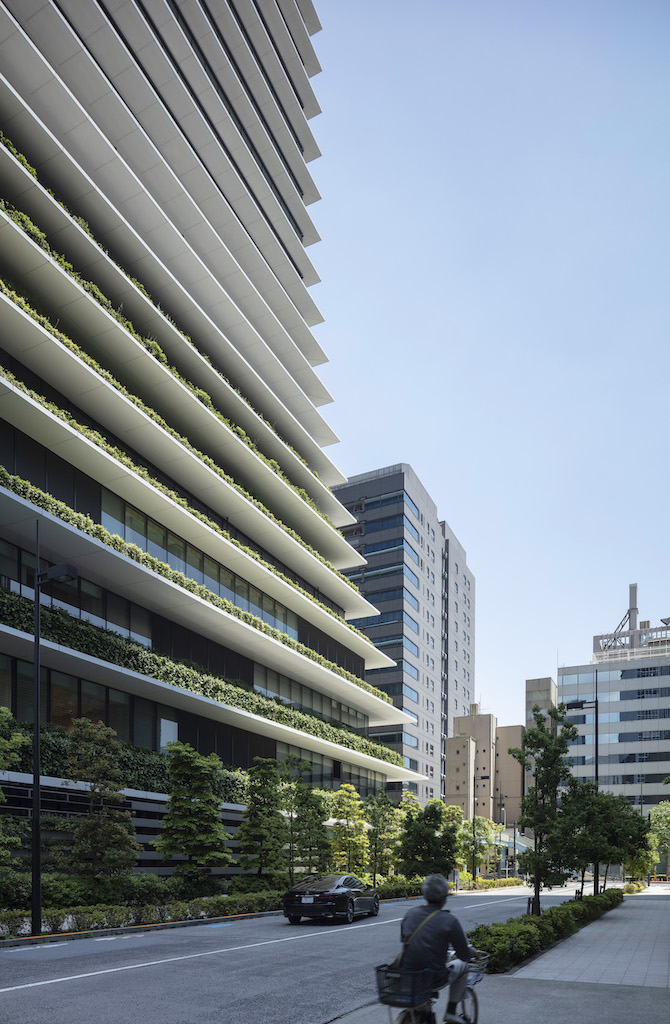

“The rich plant life on the decks interweaves the skyscrapers with the surrounding parks and the gardens. Another important point of consideration was the integration of the taller central tower as part of a redefined and attractive ensemble in the urban context,” he says, and adds: “The strict horizontal arrangement of the white decks complements and enhances the elegant composition of the verticality tapered volume silhouettes.”
A vertical “garden city”
The project’s central design element is the rich plant life that connects the skyscrapers with their environment: Trees and shrubs were planted up to the second floor; small-sized plants were chosen for the superior levels. The office tower also has a rooftop garden.
The total green area of the ensemble is approximately 7,800 sqm. Greenery, Ingenhoven points out, not only has a positive impact on the overall design aesthetics; it also offers a range of benefits for the building, the residents and the urban environment.
Green roofs and facades, for example, improve the microclimate of cities by reducing the urban “heat island” effect through evaporation. The plants store rainwater, absorb carbon dioxide and dust, dampen noise, support biodiversity, and enhance our overall wellbeing.
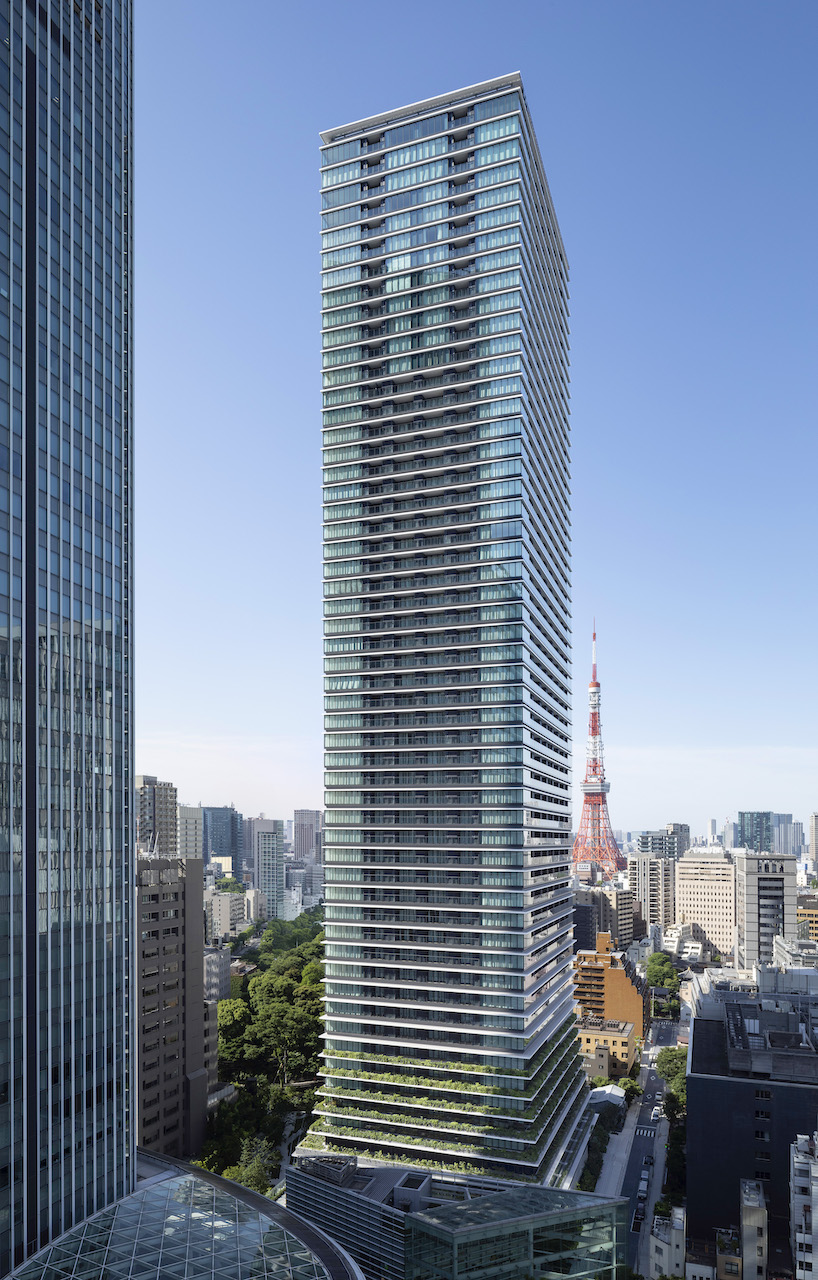

Over the years, ingenhoven associates has constructed buildings with green facades, and even rooftop forests, in various regions and climate zones. When deciding what to plant for this particular project, Ingenhoven says that his team made sure to consider the local flora, fauna and climatic conditions.
In their planning process, they collaborated with interdisciplinary experts and conducted practical tests for all relevant parameters such as wind resistance and flammability. They also utilised the best plants to minimise long-term losses and damage, and keep maintenance efforts to a minimum. This process also allowed for creative freedom, enabling the team to achieve an aesthetic design.
Designing and building skyscrapers in Tokyo can be challenging because the city is uniquely prone to earthquakes and typhoons. ingenhoven associates collaborated with local experts to come up with the most effective solution – a pendulum-like vibration damper, which Ingenhoven says was tested and successfully implemented.
Enhancing wellbeing and the city skyline
When planning for the towers, Ingenhoven says that his team’s goal was to give something back to the city and the community.
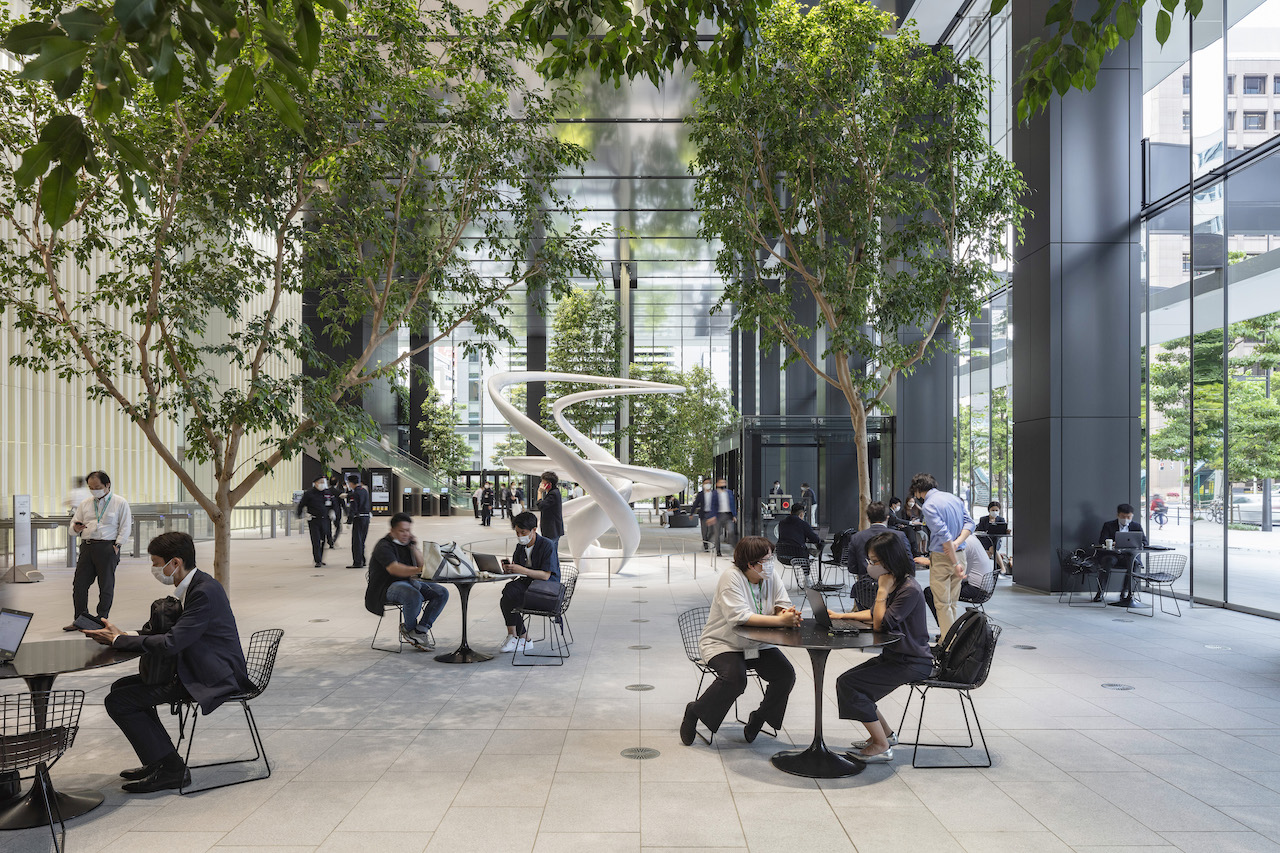
To this end, they created a greenery-covered bridge to connect the skyscrapers; the podium decks allow an uninterrupted transition between the buildings, resulting in a multi-layered urban landscape of lush greenand public space. Benches invite visitors to linger and enjoy the tranquil fountains, while others might head to the exercise areas.
“It’s a place of balance with serene zones amid the bustle of this megacity,” Ingenhoven adds. “The plateau is reserved for pedestrians and interlinks the three towers, serving as a communication platform and providing access to the caf.s and restaurants in both new highrises, along with the shops and the lobby.”
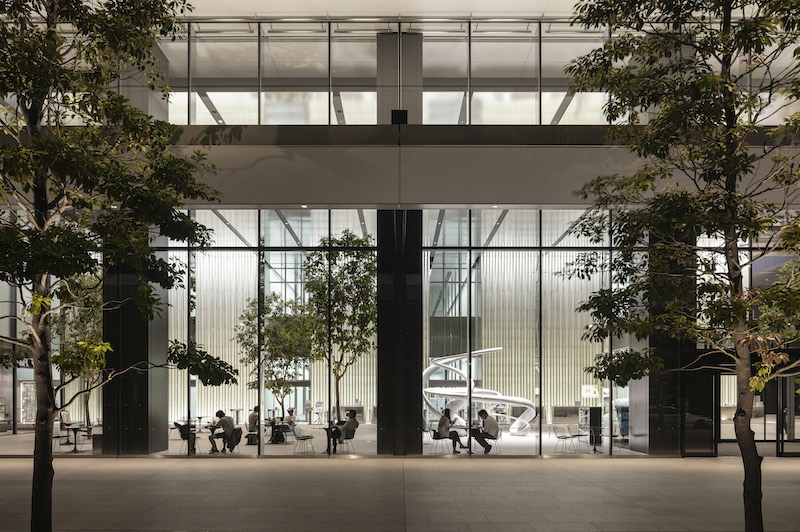 Guests have easy access to cafes, restaurants, shops and a large lobby.
Guests have easy access to cafes, restaurants, shops and a large lobby.
The facade was not just designed to look good. It also plays an important role in the overall energy efficiency concept, as it features planted outdoor ledges and high-performance glazing and photovoltaics. Grey water recycling and rainwater collection features, along with highly efficient lighting and mechanical service installations, also contribute to the positive environmental performance of the towers.
The two new towers integrate well with the surrounding neighbourhood, respecting the taller central tower while presenting their own contemporary urban response, Ingenhoven points out.
“The tapered geometrical volumes and their terraced facades are a prominent and an elegant addition to Tokyo’s skyline, carefully integrating the central existing tower as well as the surrounding urban structures.”


 Share
Share









