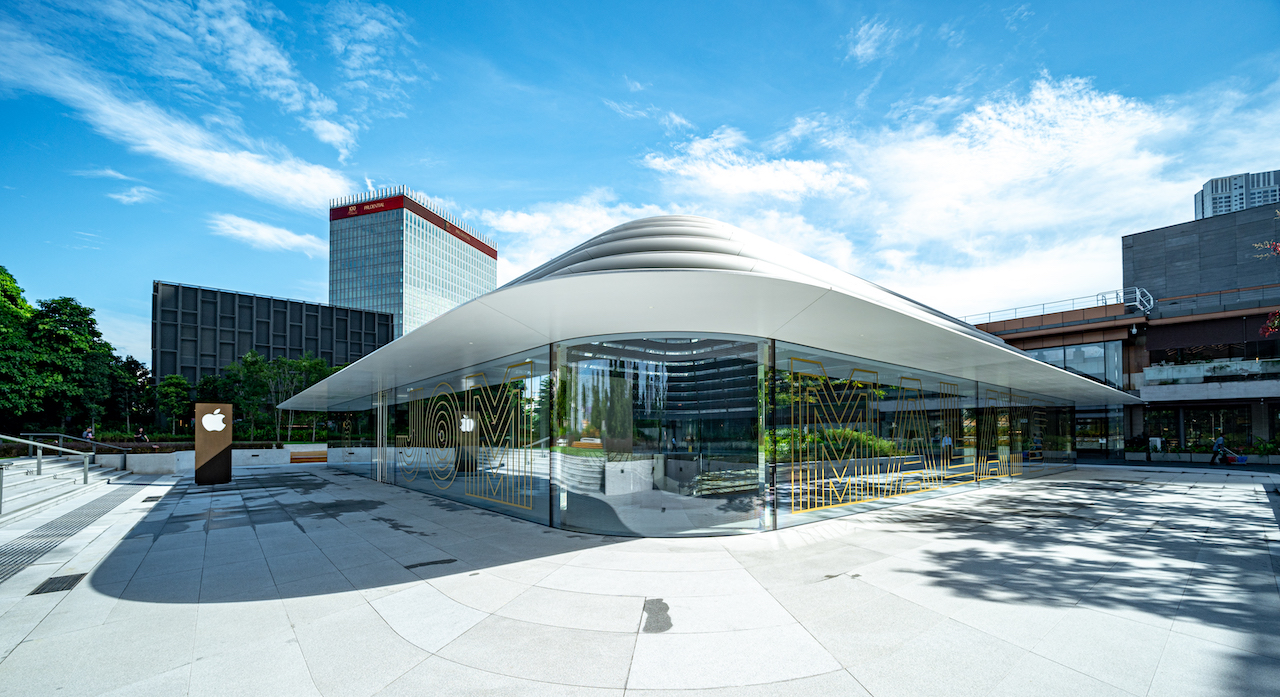
Official Apple stores are distinguishable by their crystalline aesthetic, the sheer glass shopfronts very much a part of the tech giant’s physical retail identity. Yet while transparency, lighting and customer touchpoints are arguably retail cornerstones, store designs can – and have – varied between cities and regions. The brand’s inaugural Malaysian store is one such spectacle, an endeavour that brings together multidisciplinary talents both east and west under, and inside, one iconic roof.
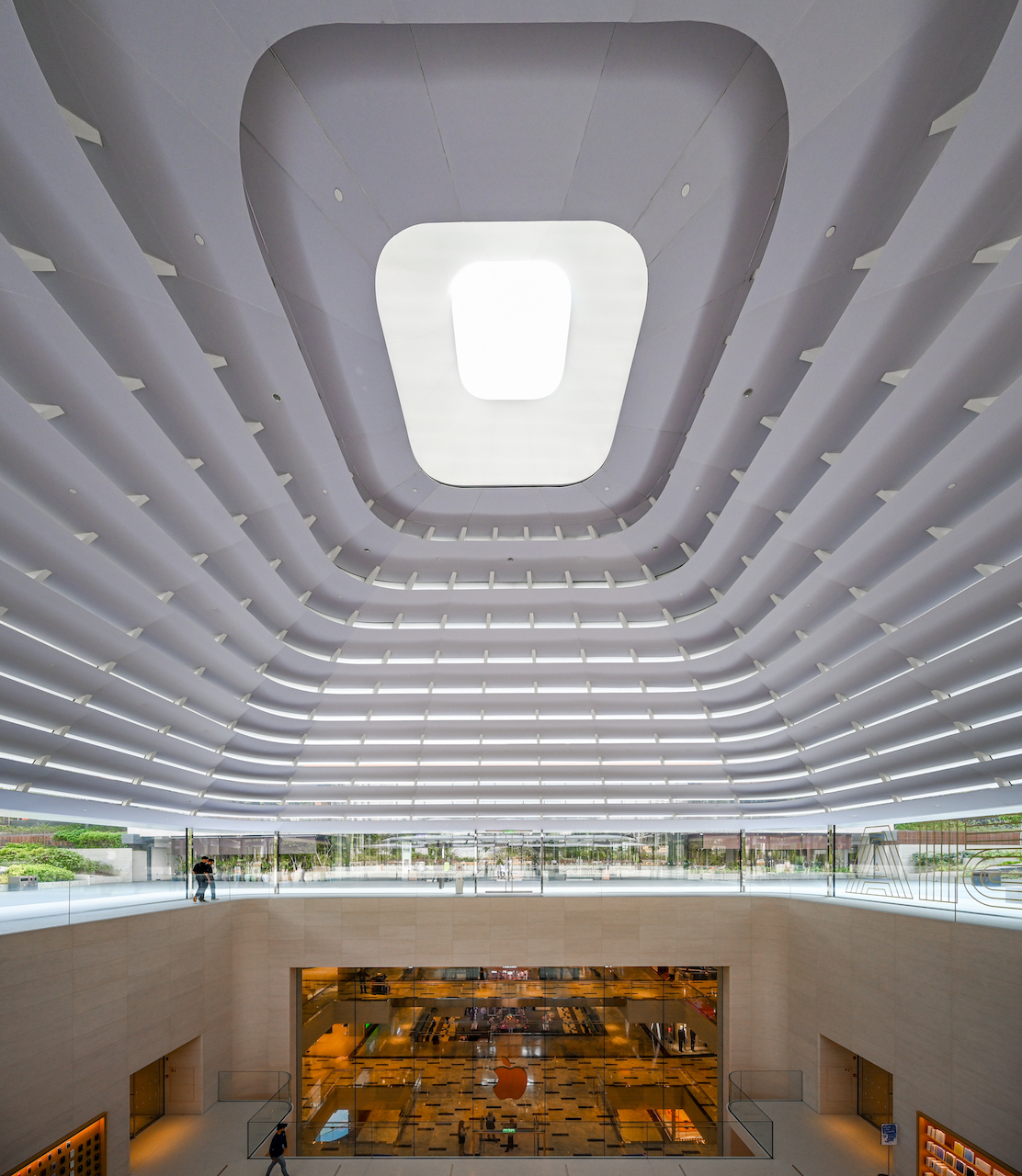
Poetic Touch
The store’s public unveiling in June 2024 revealed a 2,400 sqm, three-storey premise within Kuala Lumpur’s upscale The Exchange TRX mall. Where the first two floors are characteristically Apple, it is the space above that figuratively, and literally, shines. The topmost viewing deck, connected to the mall’s roof-level park and surrounding apron, presents an ultra-clear monolithic façade crowned by a cloister vault of bespoke glass and sleek horizontal fins.
There are classical undertones within this orchestra of precision, intentional or otherwise. Orthogonal symmetry governs axes and form, the vaulted roof and oculus Pantheonic. The rounding of hard edges are a poetic touch – the roof more dome-like because of it, the glass façade more inviting than securitising – that draws parallels with Apple’s own product design language.
The tight collaboration between GDP Architects and Apple store design lead Foster + Partners, yielded the store’s many intricacies. Hew Wai Hong, partner at GDP, opens up on the distinctive roof. “It started with the notion of layers, an interplay between light and shadow, like tree canopies, or the quality you might find inside a (traditional) Malay house,” he says. “That idea eventually developed into a floating lantern, layering and diffusing light into the space during the day, then glowing at night as the interior illuminates the whole structure.”
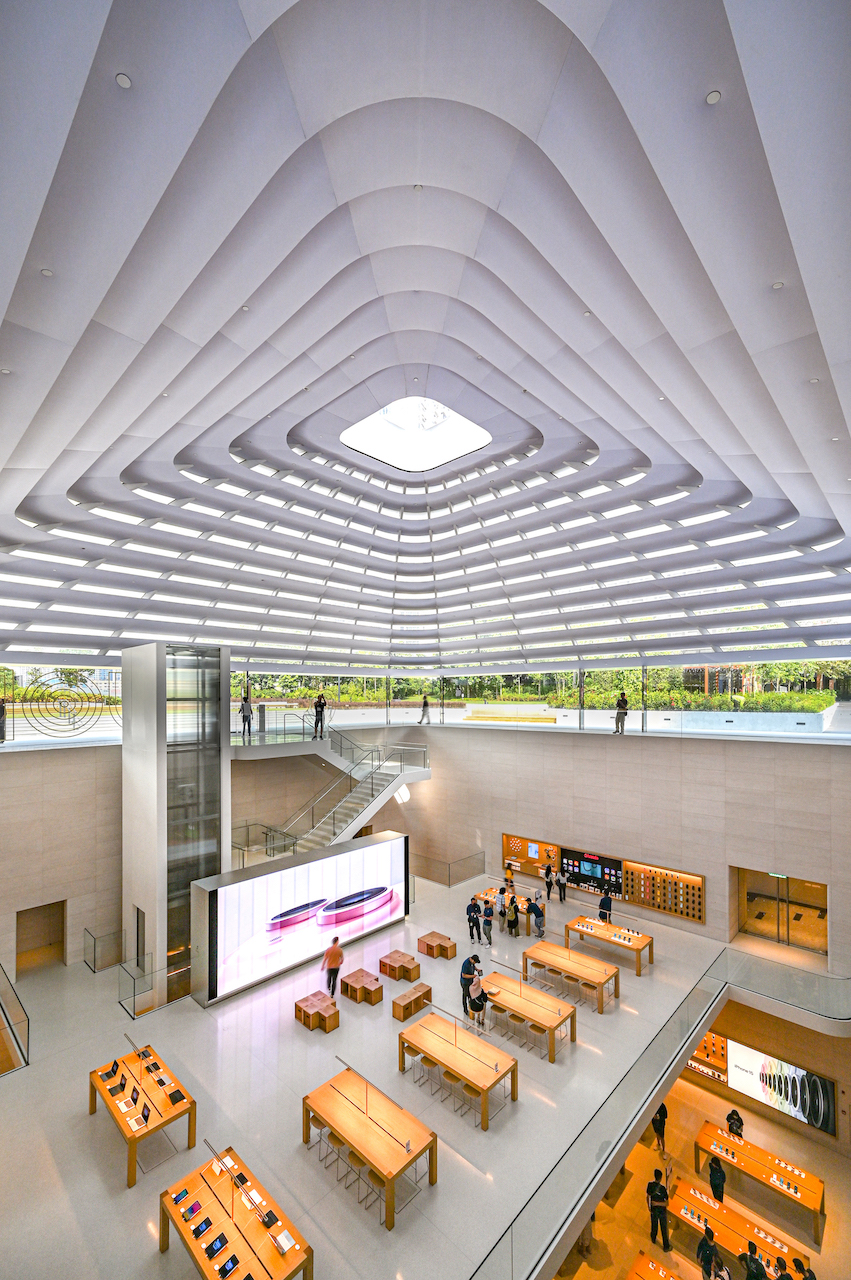
Collective Effort
The fins are as much performance driven as they are performative. As sun shading blades, they reduce direct light and heat ingress through the roof glazing, the lowest and largest also a protecting overhang against sun and rain. The blades, more importantly, form part of the roof’s intricate structure. At their top row, integrated flaps help to vent hot air, as do concealed fans exhaust smoke in the case of fire. Added functionality extends even to the LED lighting housed within the blades, the fully customisable system able to set tone, mood and ambience.
Achieving such a high degree of fidelity, especially within wafer thin cross sections, demanded extreme levels of fabrication and coordination. Wai Hong admits he is proud of what was accomplished. “It was a collective effort. Based on specialist design, our (overseas) trade contractor worked with a local company to fabricate and build this structure. Of course, the consulting team worked very hard to safeguard the design intent. But overall, the sharing and knowledge transfer into the Malaysian construction scene is, in my opinion, a big win on this project.”
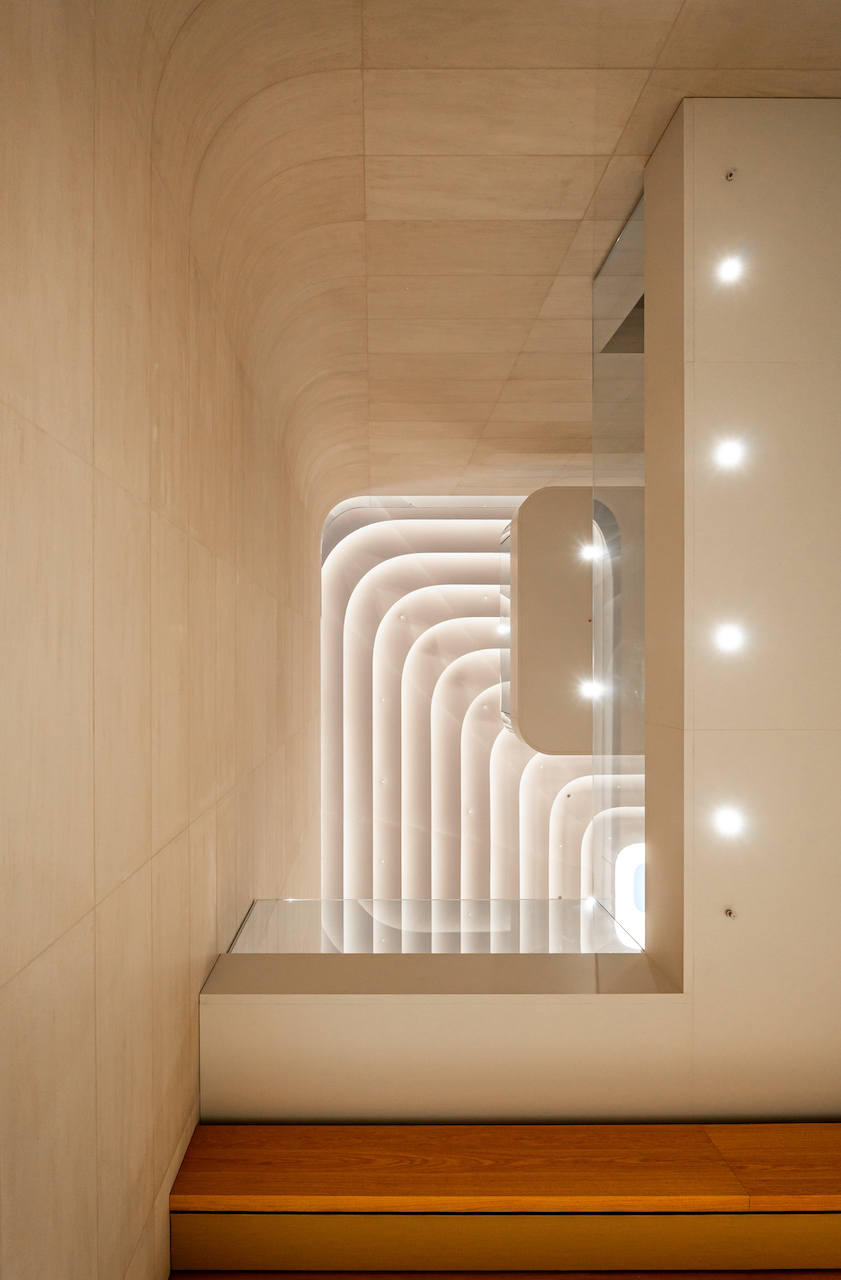

Seamless Assembly
The international collaboration with local companies doesn’t end with architecture. Inside the double-height volume, staircase and glass lift are finished to exacting standards – including safety and accessibility – over the three levels. Natural stone walls, likewise smooth and rounded at corners, demonstrate sublime levels of workmanship. “Each stone was cut to size. Then using a specially designed hanger system, the installers can adjust each panel into its place, with almost zero tolerance,” Wai Hong explains of the wall assembly process.
The final effect is a seamless contiguous surface, an almost fluid expanse of hard yet elegant material, transmitted from the interior to well outside the store. The apron surrounding the upper deck is an equally immaculate stone affair, the light-grey granite individually cut and laid to form a radiating pattern with the domed structure at its centre.
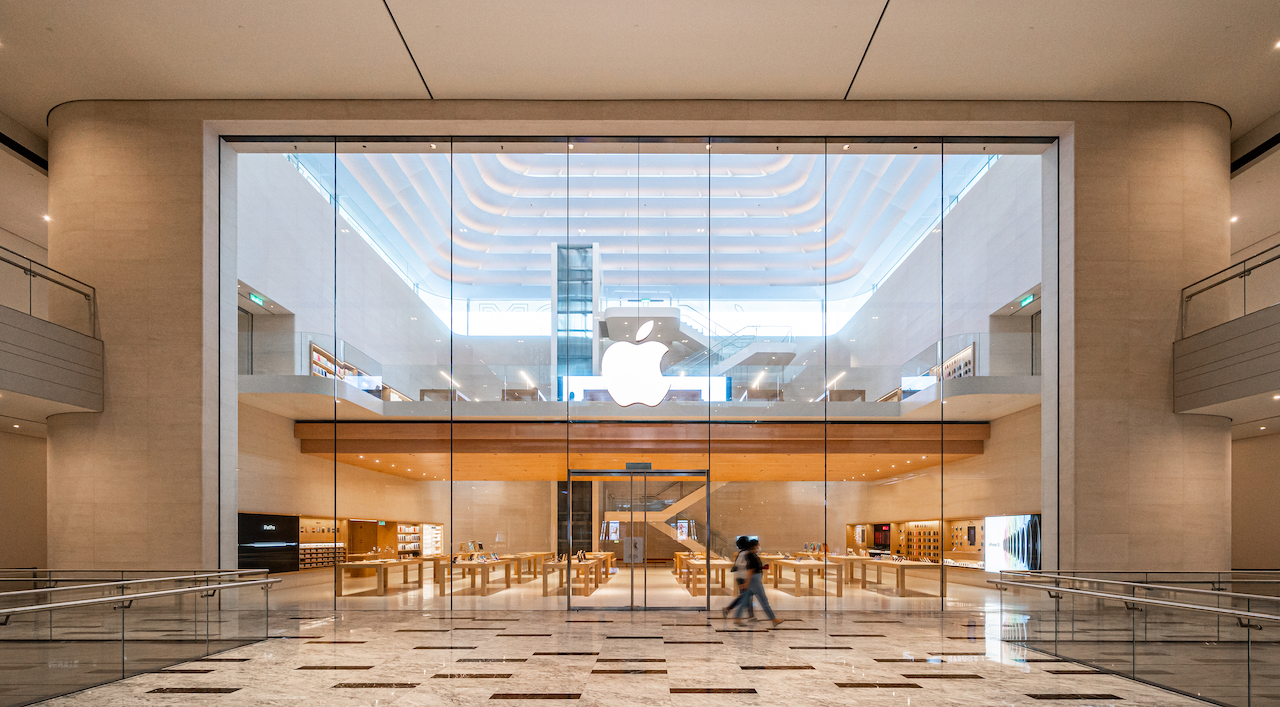
The Apple Experience
Months on, the store continues to draw the crowds. It has for the mall become a people magnet, from kids with their parents to gift buyers, tourists, and even joggers who frequent the park in the morning. This congregational aspect is not lost to the keen eyed. When design succeeds, it is enough to simply take it in and enjoy. And that, perhaps, is what makes this experience unmistakably Apple’s.


 Share
Share









