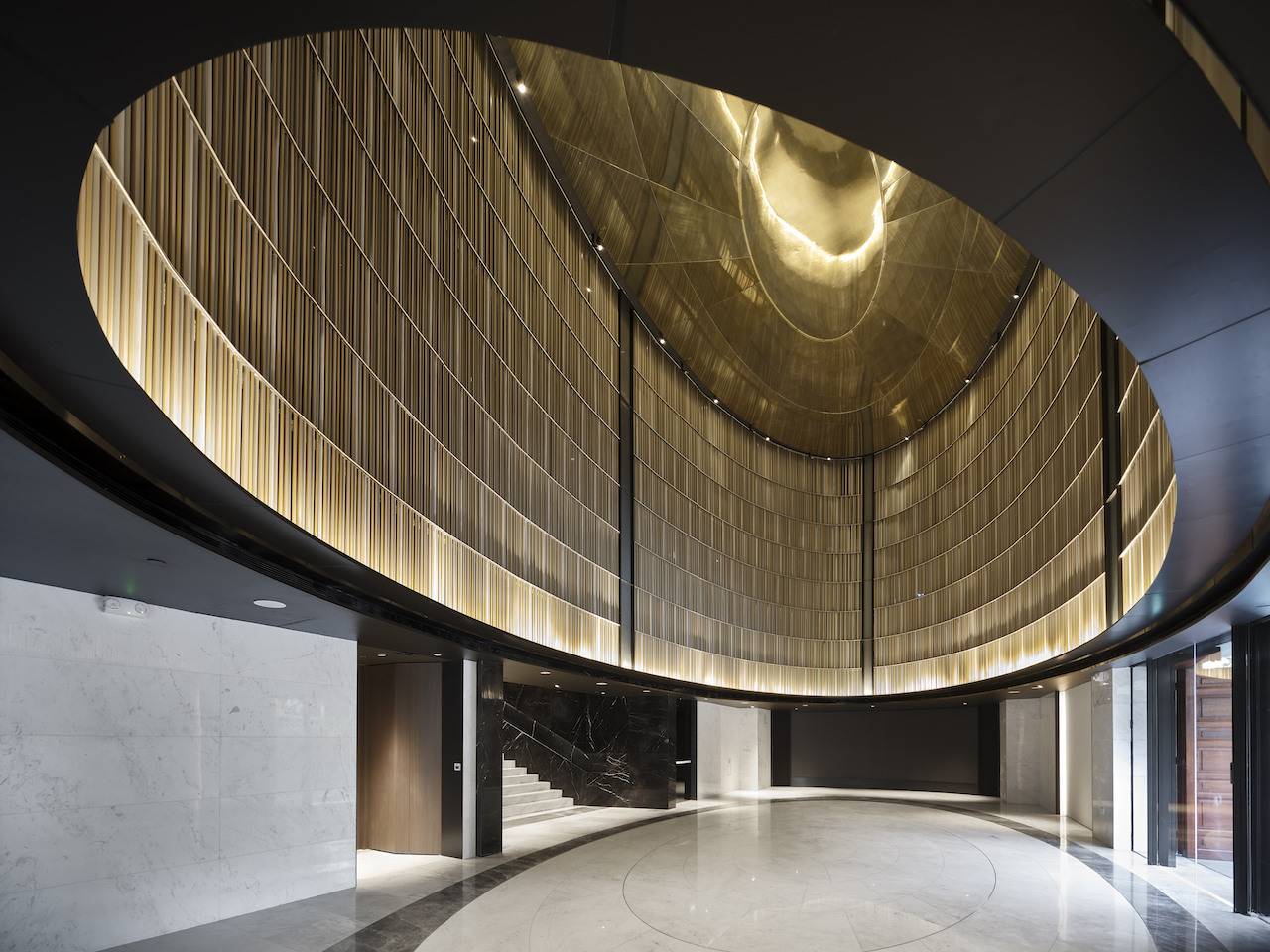
Among the hodgepodge of architectural styles along Hill Street, the home of the Singapore Chinese Chamber of Commerce and Industry (SCCCI) has a seminal presence due to its iconic architecture. The main entrance features elements of traditional Chinese architecture such as a hip roof covered with green glazed tiles, crimson columns, beams adorned with colourful graphics and a studded red door flanked by ceramic carvings of nine Chinese dragons on each side. The building behind is capped by similar components, albeit at a grander scale with a double tiered pyramid roof, emphasised by a column of balconies rising up its mien.
In 1906, the elite of the Chinese business community established the SCCCI to promote trade and industry. The original home was a two-storey structure – the former mansion of Wee Ah Hood, a tycoon who made his fortune from gambier and pepper trading in the mid-1800s. In 1963, this was replaced by the current 10-storey building. Six years ago, SCDA Architects was tasked to rejuvenate the architecture and interior, which it completed in 2022.
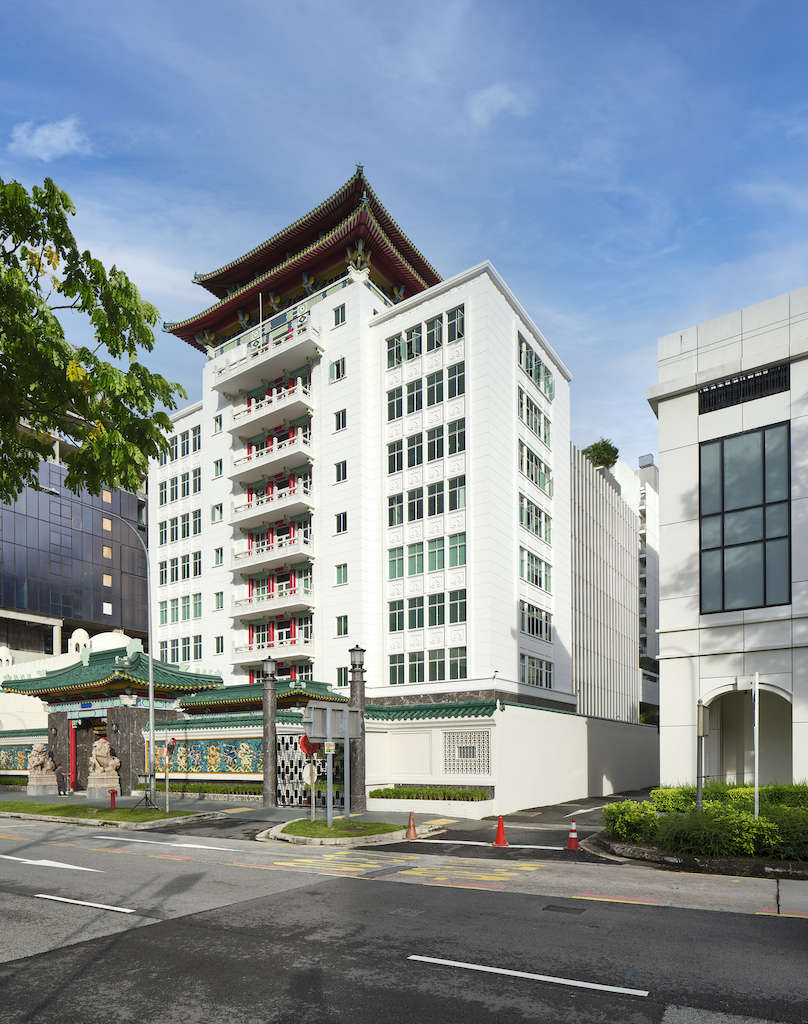

“As the community of SCCCI members grows and as the Chamber’s role evolves and expands both locally and globally, a thorough renewal of the building represents the next step towards the Chamber’s future,” says architect and SCDA Architects’ founder Soo K. Chan. This would need a building symbolising “a ‘harmony of dualities’ – a synthesis of the old and the new, past and future”.
As one enters the front gates, a newly designed forecourt provides a subtle prelude to the new changes. “The arrival court is updated with a new landscape space featuring herringbone granite flooring, bonsai pine, a moss garden and bamboo perimeter hedges that frame the entry porch,” highlights Chan. “This miniaturised interpretation of a traditional Chinese garden presents visitors with an opportunity to take in a moment of calm and serenity amidst the bustle of the city [outside] the building.”
The former building had a uniform architectural style. It is interesting that the design team decided to take the bold step of creating a new rear portion that is entirely modern. “There are two distinct architectural languages on the façade. The main façade visible from Hill Street featuring distinctive Chinese architectural elements was fully conserved and upgraded with evening lighting to showcase its unique features, while the remaining three elevations received a sleek, contemporary glass shell cladded onto the existing structure,” elaborates Chan. This dynamic volumetric dialogue results in a new datum and two-part narrative reflecting different eras.
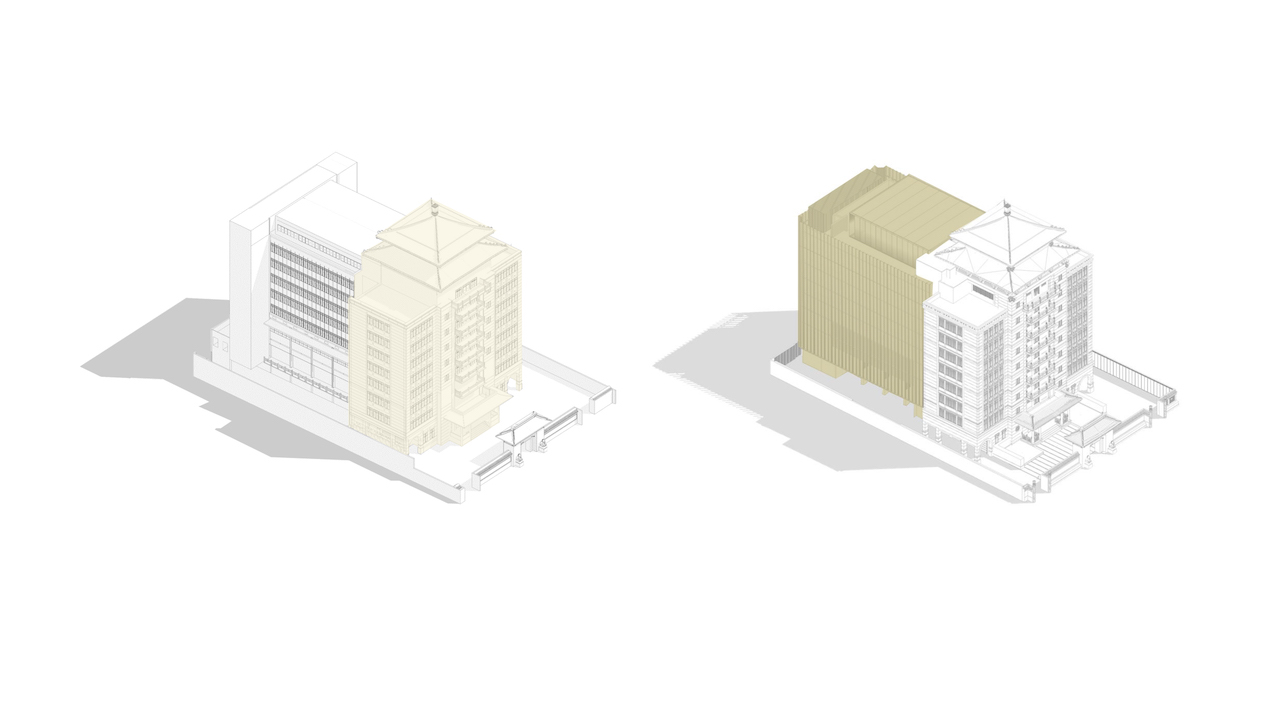

The new façade, designed as a series of adjoining curved glass panels, is a delightful counterpoint to the more historic front. “It is reminiscent of traditional Chinese roof tiles in its scalloped appearance,” shares Chan. “The highly reflective fritted glazing of the extension allows the building to ‘disappear’ into its environment, blending in with the surrounding buildings during the day while at night, the light from the interior illuminates the whole building, creating a jewel box in the heart of the city,” he describes.
The treatment balances expressiveness and restraint. “Though stylistically different, the subdued presence of the new façade complements the conserved frontage, forming a single entity. Together, they represent the two sides of the same coin – different, yet intrinsically linked,” Chan comments. This duality reflects the core values of SCCCI, which are to evolve with time while not forgetting the Chamber’s roots and aims, he elaborates.
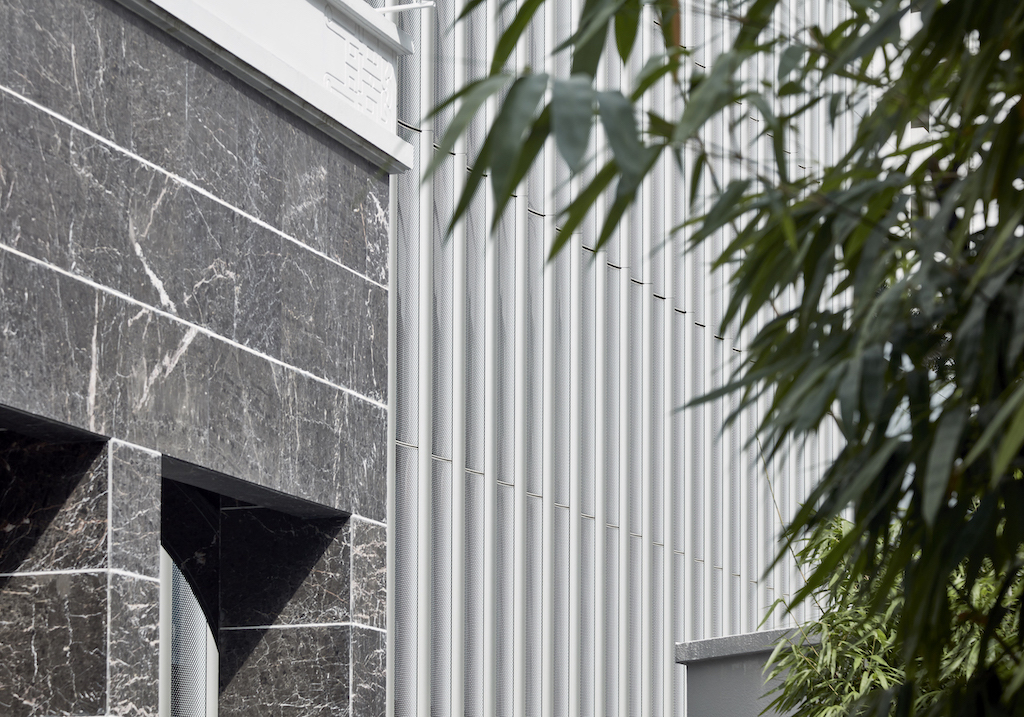
The entire interior was reorganised through a series of meticulous structural interventions. At the front, the design team cut through two storeys of floor slabs to create a triple-volume, column-free foyer. Existing beams and columns were carefully reconfigured to transfer the structural forces to the sides.
The interior architecture was also formalised with a strong axial focus and a new centrepiece in the form of a shimmering mirrored dome built into the ceiling, traced at the internal elevations by a screen made of gold-and-silver rods. “[It] not only highlights the triple-volume height but also bathes the space in a soft, golden glow as if projecting good fortune on the visitors,” says Chan. “Through the variation of material and colour, the rods form a fabric-like screen. Symbolically, the vertical elements of the screen represent fine strands of rain showering down on guests and members alike with prosperity.” Symbolism is important in a building such as this but its manifestations are not overt.
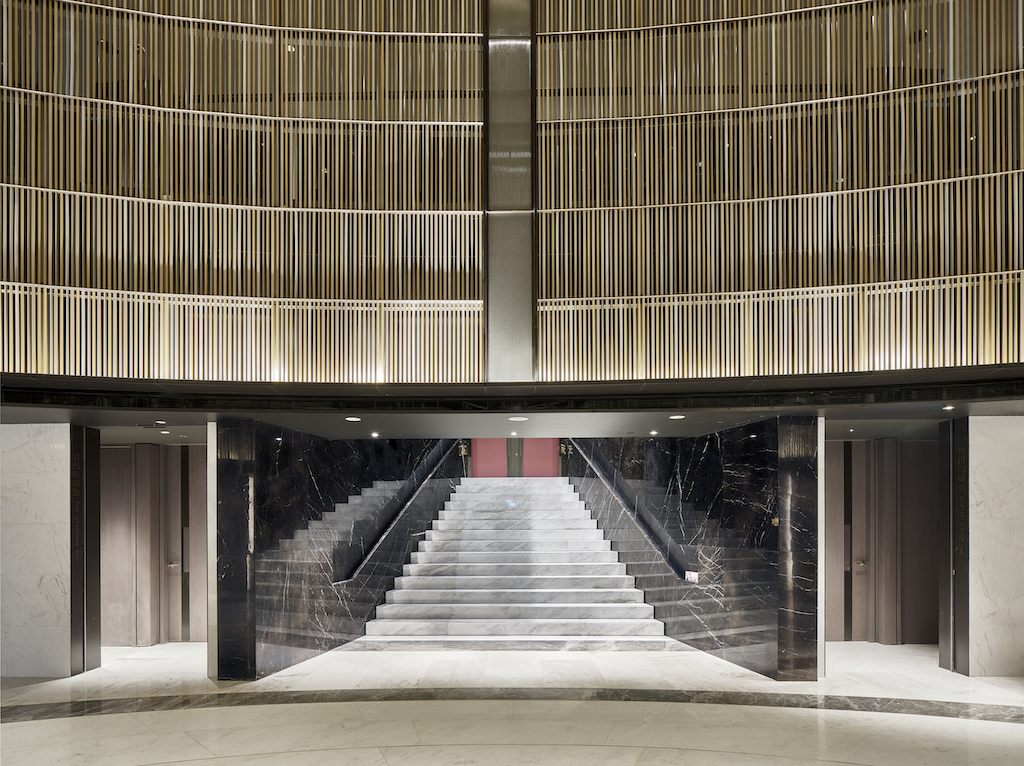
Opposite the main entrance is a grand staircase leading to the auditorium. “Its flanking walls, cladded in dark marble plates, add a touch of formality contrasted against the playful details of its serrated bullnose profile. Atop the stairs, a pair of red doors reminiscent of the conserved lacquered front doors opens up into the auditorium,” describes Chan. The reworking of the rear portion was also in part due to the expansion of the width of the building on both sides in order to increase the internal area. The new glass facades have opened the spaces up visually, imbuing the interiors with refreshing daylight.
SCDA Architect has a noted ability to create sleek, contemporary spaces. This project exhibits an added richness, containing the many elegant and textural translations of traditional architectural vocabulary.
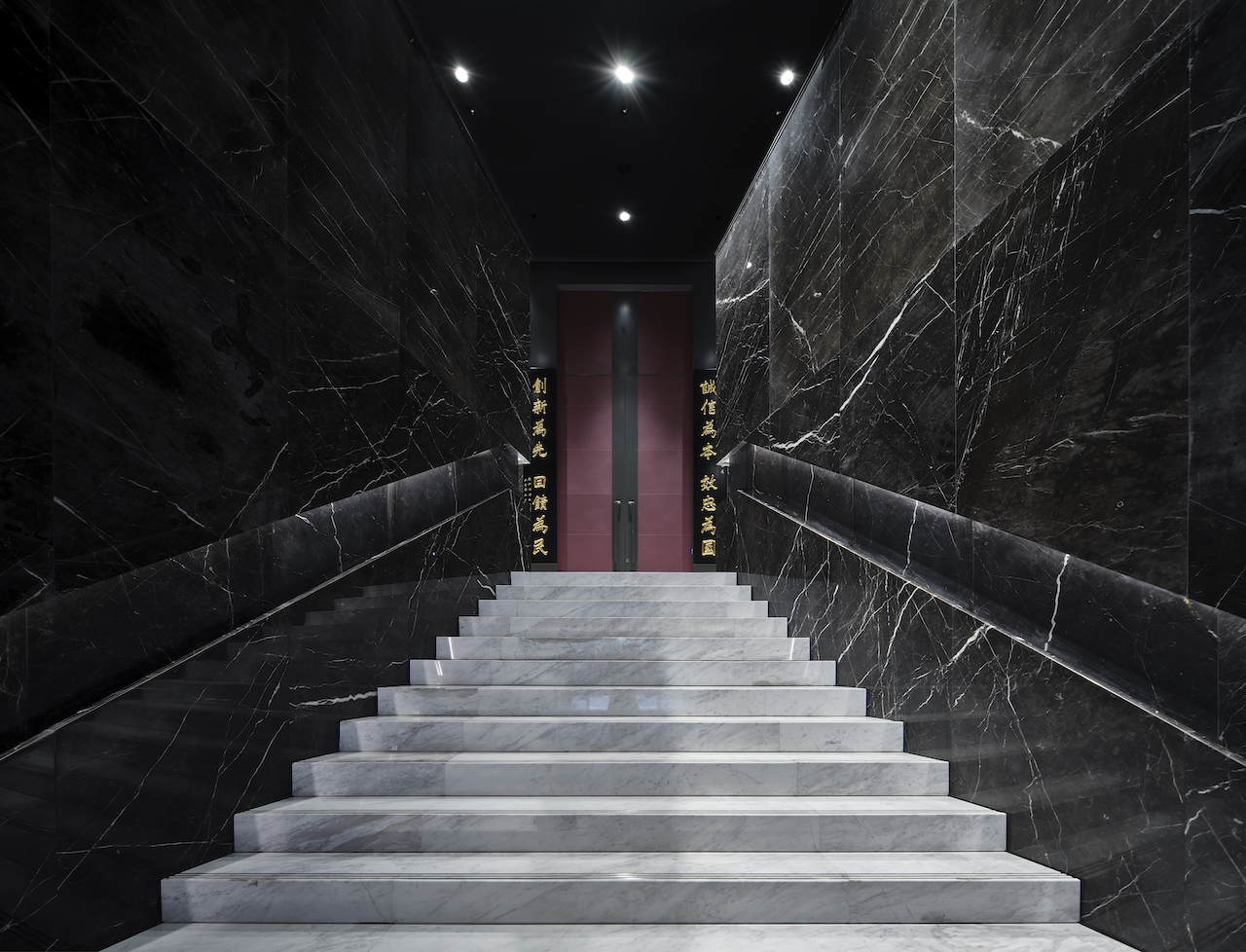


 Share
Share









