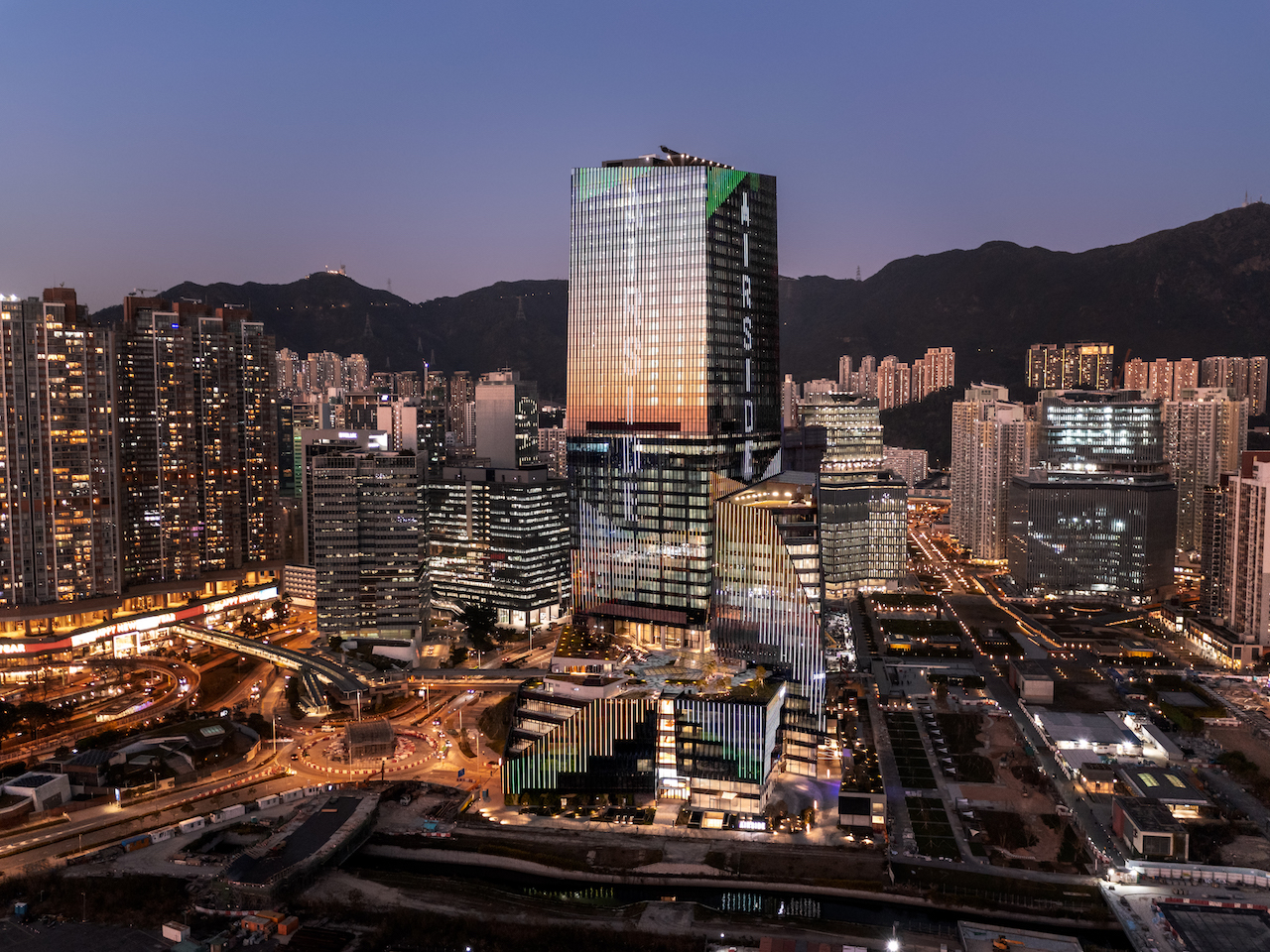
Kai Tak has long been synonymous with the romance of air travel. The excitement of flying in between Kowloon City’s densely packed buildings — on the approach to landing — lingers in the memory of anyone who has experienced the sensation firsthand. After serving Hong Kong for more than seven decades, Kai Tak International Airport was vacated in 1998 in favour of more expansive facilities on Lantau Island. Flash forward 25 years.
Developments at the former airport today include residences, a metro station, a cruise terminal and world class Kai Tak Sports Park. The latest to join them is AIRSIDE, a mixed-use commercial development, unveiled at the end of September and with architecture, landscape and interiors by Oslo-headquartered Snøhetta.
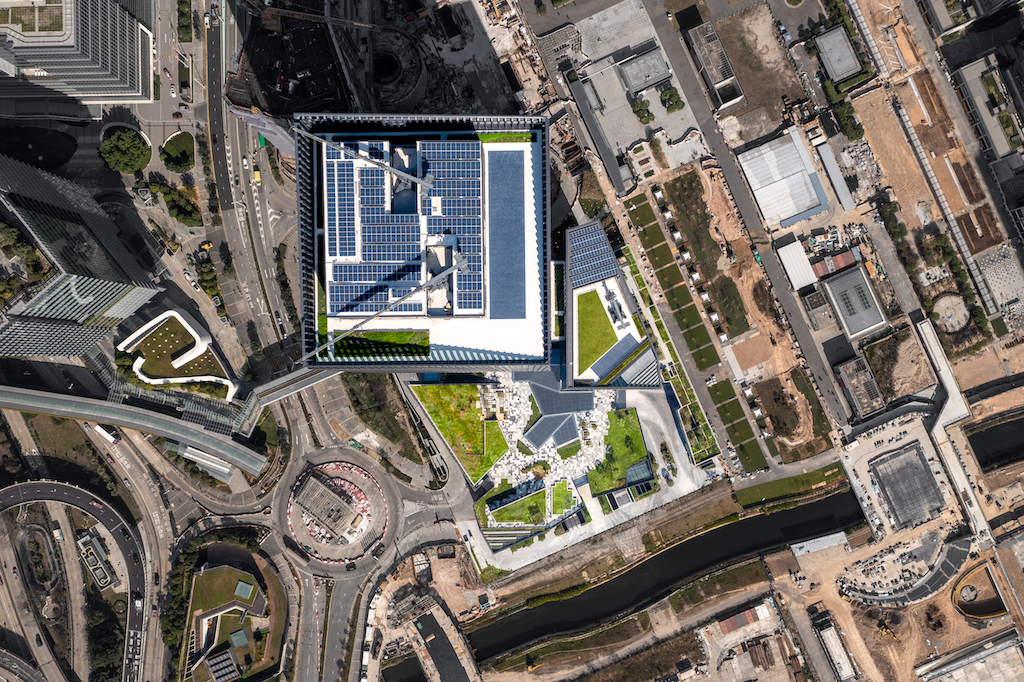 Image: Nan Fung Group
Image: Nan Fung Group
Industrial Evolution
Upon winning a competition for a landmark to anchor the north end of Kai Tak, Snøhetta deep dove into the origins of its client, Nan Fung Group. Though today its primary business is real estate, founder Chen Din Hwa first established Nan Fung as a textiles manufacturer in 1954. In its heyday, its products contributed to the ubiquitous made in Hong Kong stamp found on garments the world over. Nan Fung bid a record HK$24.6 billion (US$3.15 billion) for the site in 2017.
Airside is an aviation term for the portions of an airport terminal beyond customs control. The apt moniker literally opens the formerly restricted part of Kai Tak for the public to explore its shopping mall, offices and outdoor gardens.
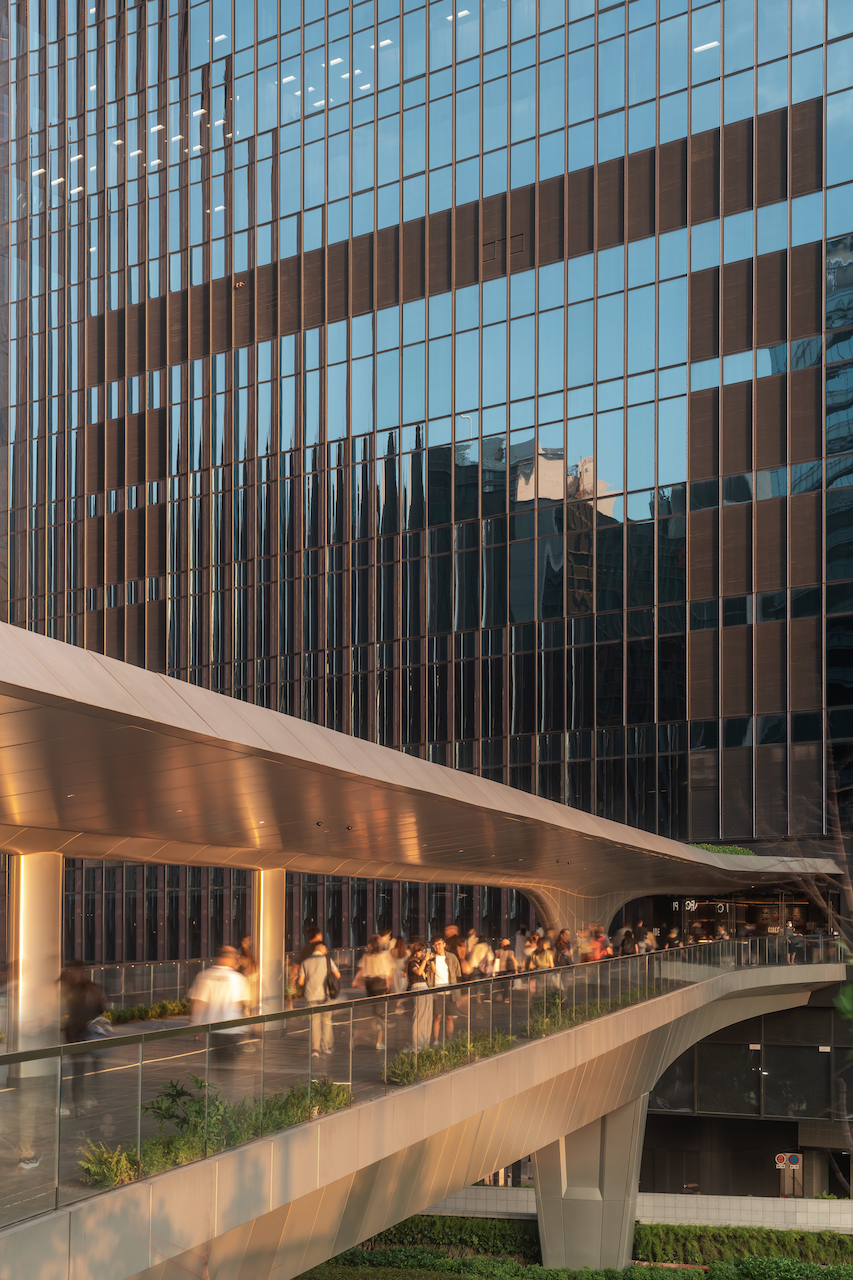

“The evolution of Hong Kong from a city with a strong industrial component to becoming the world’s leading hub for technology, finance and business is similar to the transition path of Nan Fung,” observes Ricardo Sousa, senior architect and project leader with Snøhetta. “Having textiles as a starting point, we looked at their physical properties—lightness, fluidity, permeability, transparency — and how this could be translated into building elements that usually have a completely different set of characteristics — stiff, heavy, durable, impermeable. This approach extended not only to the massing but throughout the entire project from the macro to the micro-scale. The solution was to study the different ways textiles can be produced or transformed into garments and use the different techniques as the conceptual start points for different building elements.”
Though AIRSIDE fits into the tower and podium category typical of many commercial structures, the complex consists of five interconnecting blocks. The tallest of these blocks is a 47-storey tower rising to a height of 213m adjacent to an 18-level block; both meet a 60,000 sqm nine-level retail atrium at its base. The cascading volumes maximise views towards Kai Tak River Promenade and the Hong Kong skyline beyond. Viewed against the backdrop of Lion Rock and the Kowloon mountain ridge, AIRSIDE is augmented with a gently slanting façade that resemble a cataract tumbling over shining boulders.
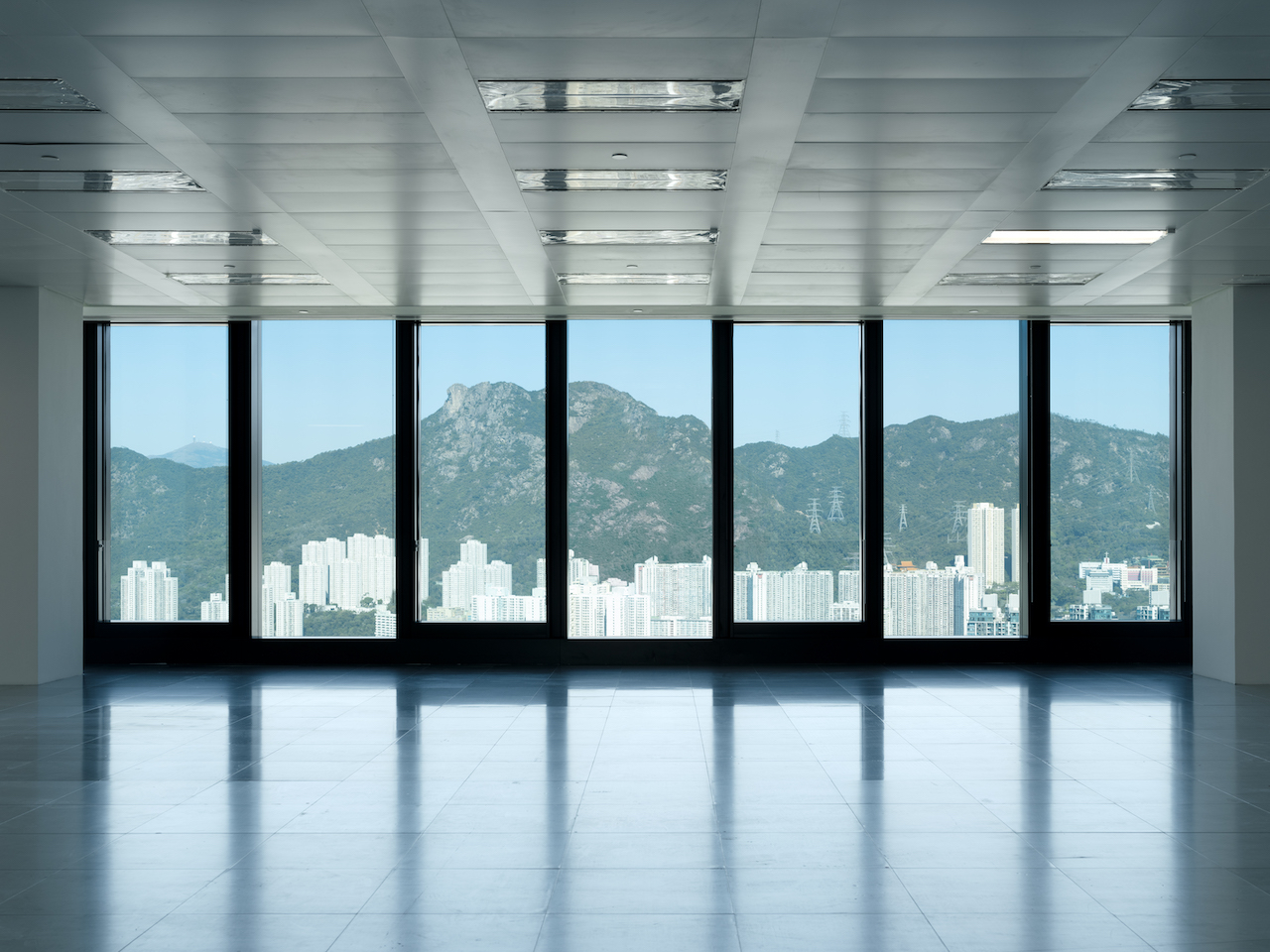 Full-height windows offer an expansive and breathtaking view of Lion’s Rock and the Kowloon mountain ridge. (Image: Nan Fung Group)
Full-height windows offer an expansive and breathtaking view of Lion’s Rock and the Kowloon mountain ridge. (Image: Nan Fung Group)
Draping Curtain Walls
With AIRSIDE’s skin acting as a blank slate, Snøhetta explored incorporating textile characteristics into curtain wall elements. “The solution was a composition of fluted glass and metal louvre panels in four different radii combined with more regular flat glazing,” says Sousa. “To accentuate the draping effect of the curtain wall, we worked with varying façade fin depths distributed to resemble fluid drapes of textiles covering the tower volume. These fins have a double function: sun shading, especially in the zones with the highest solar exposure like the top of the tower where the fins are the deepest. The fins also house linear LED lights that light up the façade at night and transform it into a large media canvas.”
Cutting is another reference to garments: often how well material is cut indicates how well it will fit. Two corners of the complex are sheared to yield a series of stacked terraces varying in width. As AIRSIDE is situated south of Concorde and Prince Edward Roads and north of Kai Tak MTR station, there are major sources of traffic from opposite sides. By slicing into the plan at various points at the pedestrian level, the complex is interrupted and allows pedestrians through instead of around the building. With a porous ground level and numerous outdoor areas above, AIRSIDE acts as an inviting connector for the Kai Tak community.
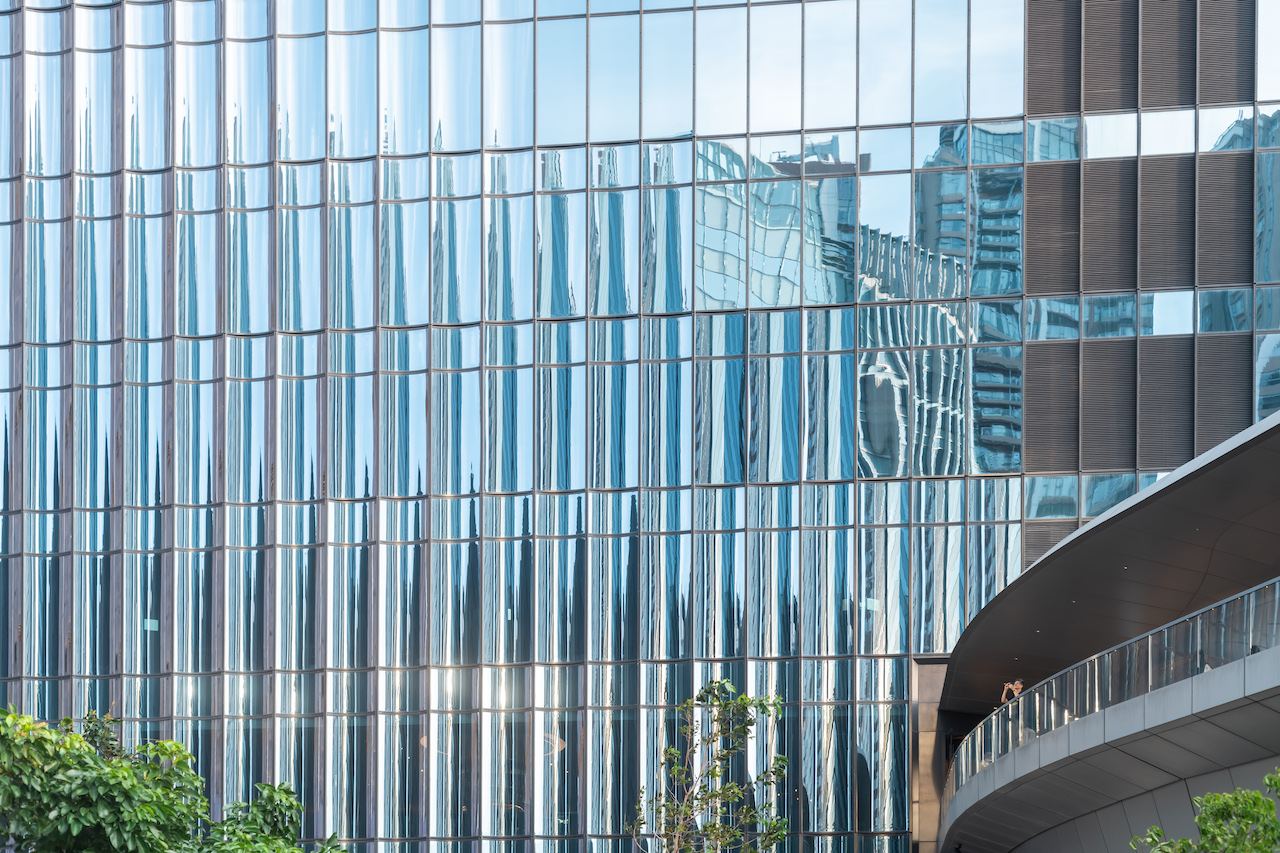
Slice And Dice
“The cuts through the main mass create large public openings that connect with four main pedestrian destinations in the surroundings,” explains Sousa. “The ground floor is designed as an extension of the outdoor landscape by letting the granite pavers flow inside through the cuts.” When viewed as a composition, the paving stones resemble a creases carpet — a trompe l’oeil effect resulting from the interplay of nine different granites in various colours.
To facilitate familiarity and interaction with outdoors spaces, the podium garden is subdivided into natural habitats found in Hong Kong: mountain, wetland and forests. “The intention was to use vegetation and trees for shading,” notes Andreas Heier, senior landscape architect with Snøhetta.
“The exception is a pedestrian bridge above Concorde Road. We opted for a large canopy inspired by the aerodynamic forms of an airplane wing, a nod to the former Kai Tak International Airport.” Native plants including camphor trees, Chinese privet and Hong Kong hawthorn are dotted throughout outdoor areas to create lushness and variety.
Feel Of Fluidity
Within AIRSIDE, the office lobby pays homage to Nan Fung via a stone wall and a swathe of chandelier stretching from the ground to the upper floor. “The wall is cut with great precision to resemble a pleated textile,” explains Bjørg Aabø, senior interior architect with Snøhetta.
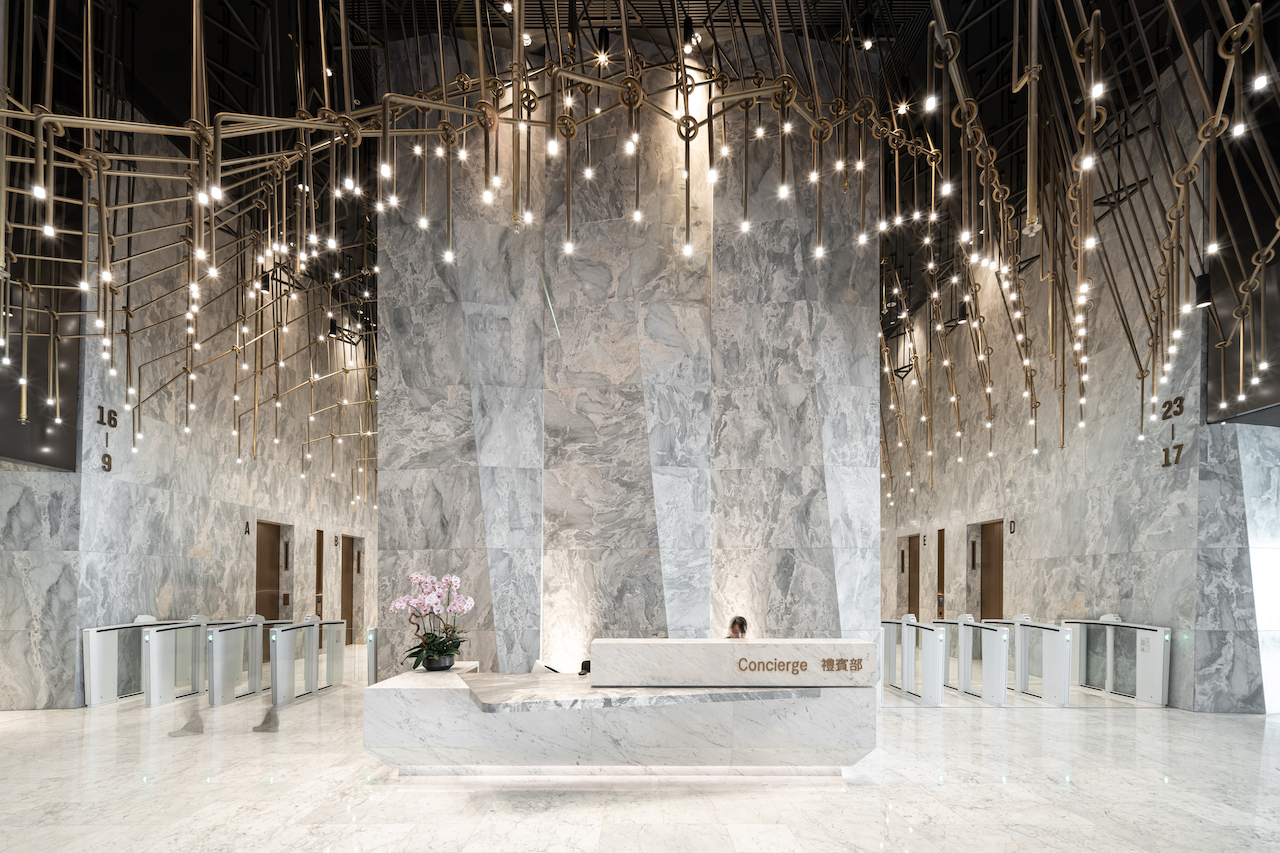 An imposing lobby clad in precision-cut stone; a material that was also used to create the minimally designed concierge reception desk and its arresting backdrop.
An imposing lobby clad in precision-cut stone; a material that was also used to create the minimally designed concierge reception desk and its arresting backdrop.
“What makes this element intriguing is the contrast between such a heavy and eternal material, and the shape inspired by such a light and flowing element such as a pleated garment. The chandelier resembles metallic threads woven into an undulating surface hovering over the lobby.” Originally conceived in brass, the chandelier was made using stainless steel to prevent discolouration due to oxidation — a challenge as brass is much more malleable than stainless steel.
The retail atrium echoes the construction of garments with ribbons of spandrels and circulation fronts encircling a central space under large skylights. Clad in a copper-hued textile recycled from more than 100,000 post-consumer bottles, it is another nod to the city’s industrial heritage. Ceilings are sorted into different zones and defined by deep reveals referencing seams in a tailored jacket. Floor plans are open and intuitive, encouraging people to discover. “It is full of natural light,” says Aabø. “It is also highly urban as it offers several vantage points over Kowloon and most particularly the Kai Tak district. Departing from conventional malls where people often get lost and lose their sense of time, AIRSIDE is a much more playful and honest space.”
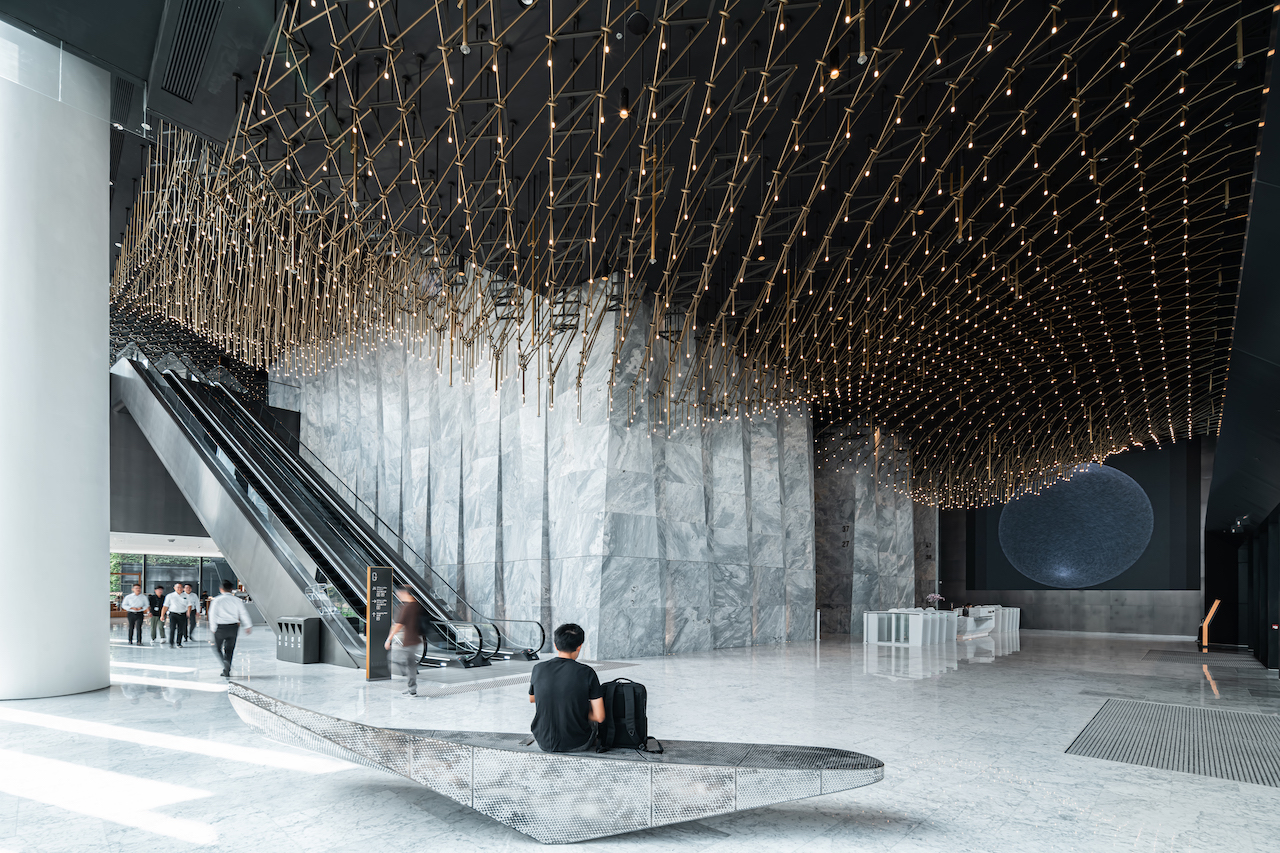 In the ground floor office lobby, an undulating brass coloured chandelier continues up to the second floor lobby and references the developer Nan Fung’s textiles heritage.
In the ground floor office lobby, an undulating brass coloured chandelier continues up to the second floor lobby and references the developer Nan Fung’s textiles heritage.


 Share
Share









