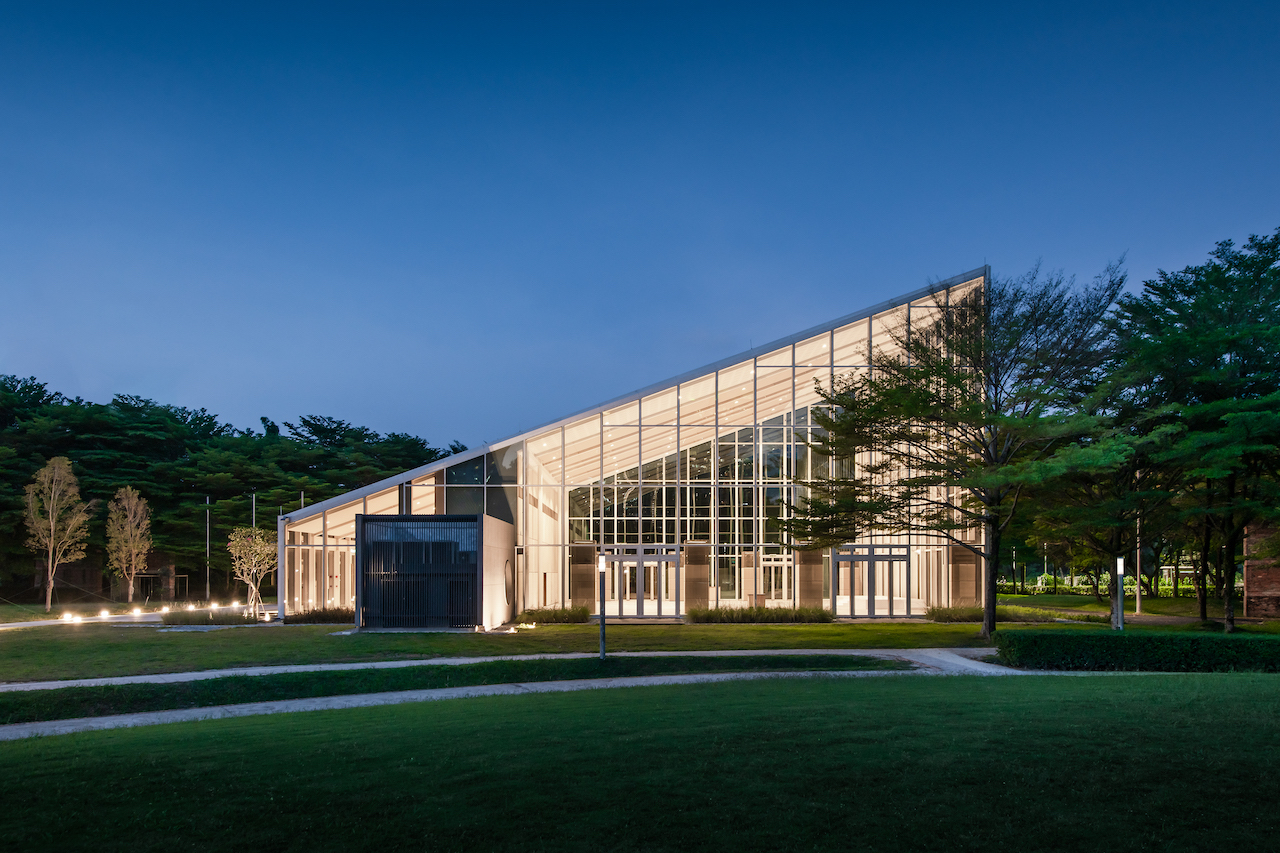
The Sentul area of Kuala Lumpur in Malaysia used to be an important contributor to the city’s railway industry since the 1800s, filled with railway factories and workshops. After WWII, the area was left abandoned, with buildings becoming dilapidated. Surrounding buildings constructed in the colonial era became ruins.
Malaysian property developer YTL Land’s intervention in 2002 with the Sentul Master Plan brought about rejuvenation, filling the area with homes, amenities, transportation arteries, as well as commercial and social facilities. Singapore-based RT+Q Architects played a big part in the rejuvenation of Sentul. Its design of the d6 and d7 commercial blocks added creative office spaces while the twisting Fennel and Capers residential skyscrapers elevated the desirability of the market for dwellings in the area.
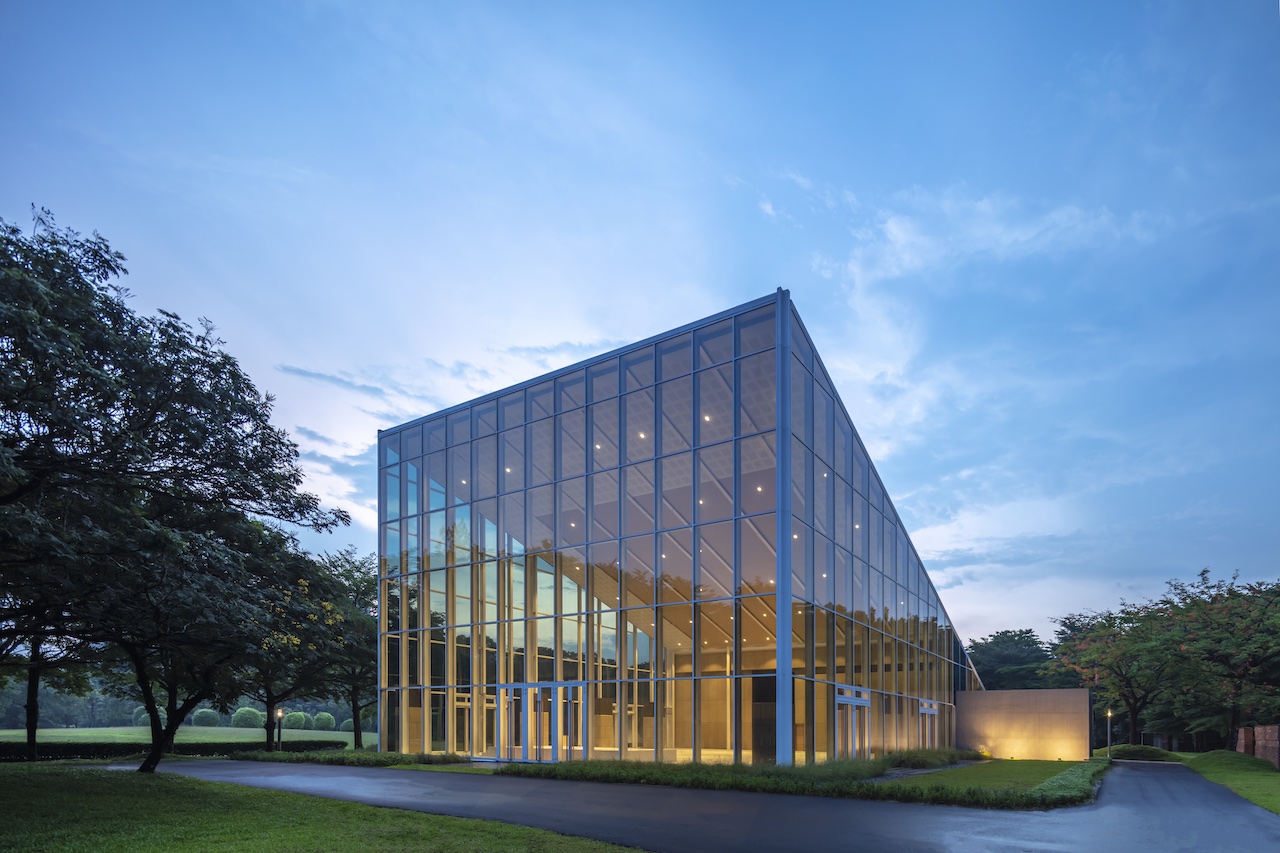
Connecting with natural surroundings
For Sentul Pavilion, the multipurpose space can be used for public and private events, such as tradeshows and exhibitions, brand launches or weddings with the park as a backdrop. It is placed within a 35-acre private park in the Sentul Master Plan that aimed at improving the living standard of the growing residential community.
“YTL Land came to us with the vision to create an event space that utilises the beauty of the park, which they operate. It was designed and constructed during the pandemic, completing in August 2022,” shares Jonathan Quek, the architecture firm’s director who worked on the project together with RT+Q Architects’ founders TK Quek and Rene Tan.
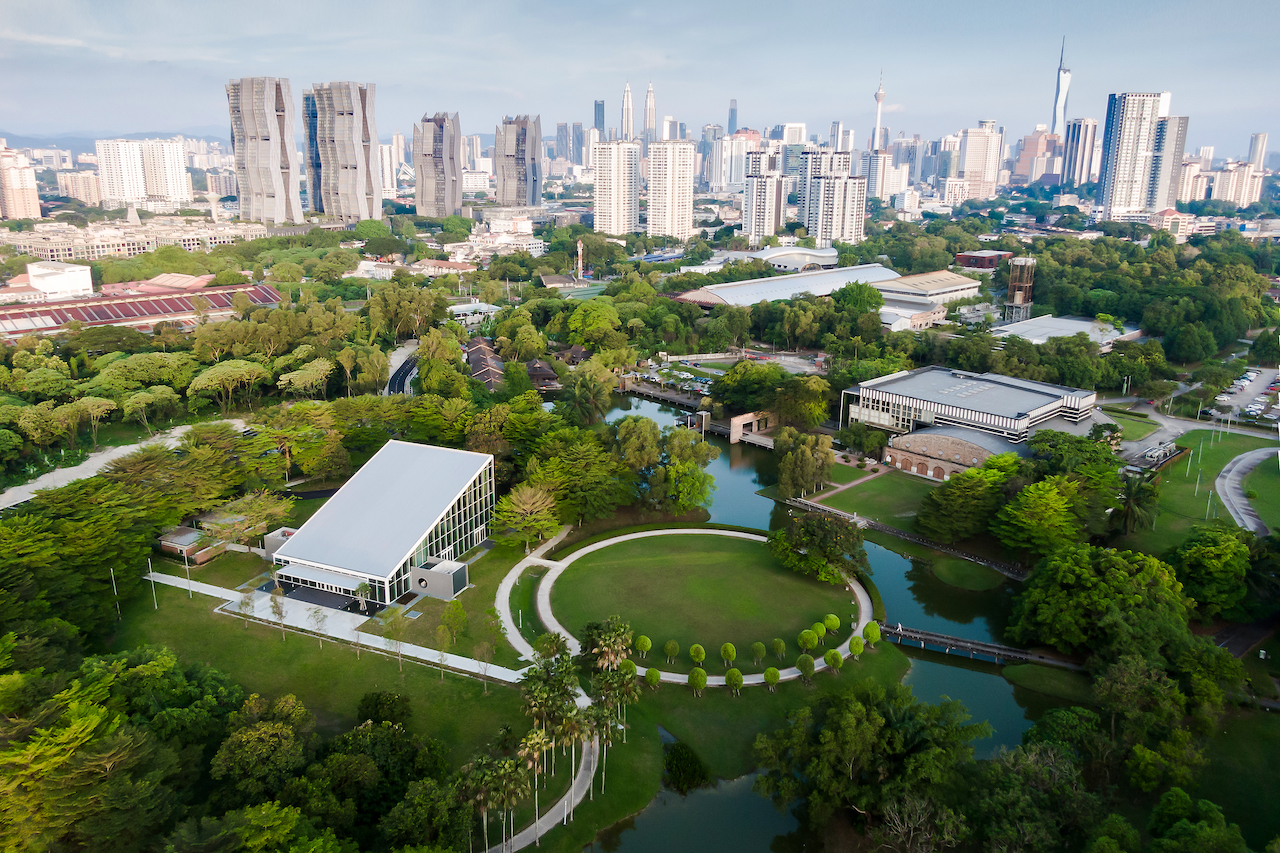
He describes of the context, “The open area houses former railway factories. These buildings have been preserved and rejuvenated, transforming into a performing arts centre, a library and SoHo offices. They are interconnected within lush greenery and a man-made lake. Our pavilion sits on an open field with an existing footpath circling the mound.”
A precedent for the project was architect Ludwig Mies van der Rohe’s Farnsworth House, completed in 1951. The elegant, one-storey building was designed as a one-room weekend retreat in Illinois, America. Built from steel and glass, it opens the interior to the surrounding natural environment.
“Although differing in scale, the influence of the Farnsworth House is apparent in its response to the brief. Transparency, lightness, the conversation with nature all draw comparison; it is of an architecture that whispers its presence to visitors,” observes Quek.
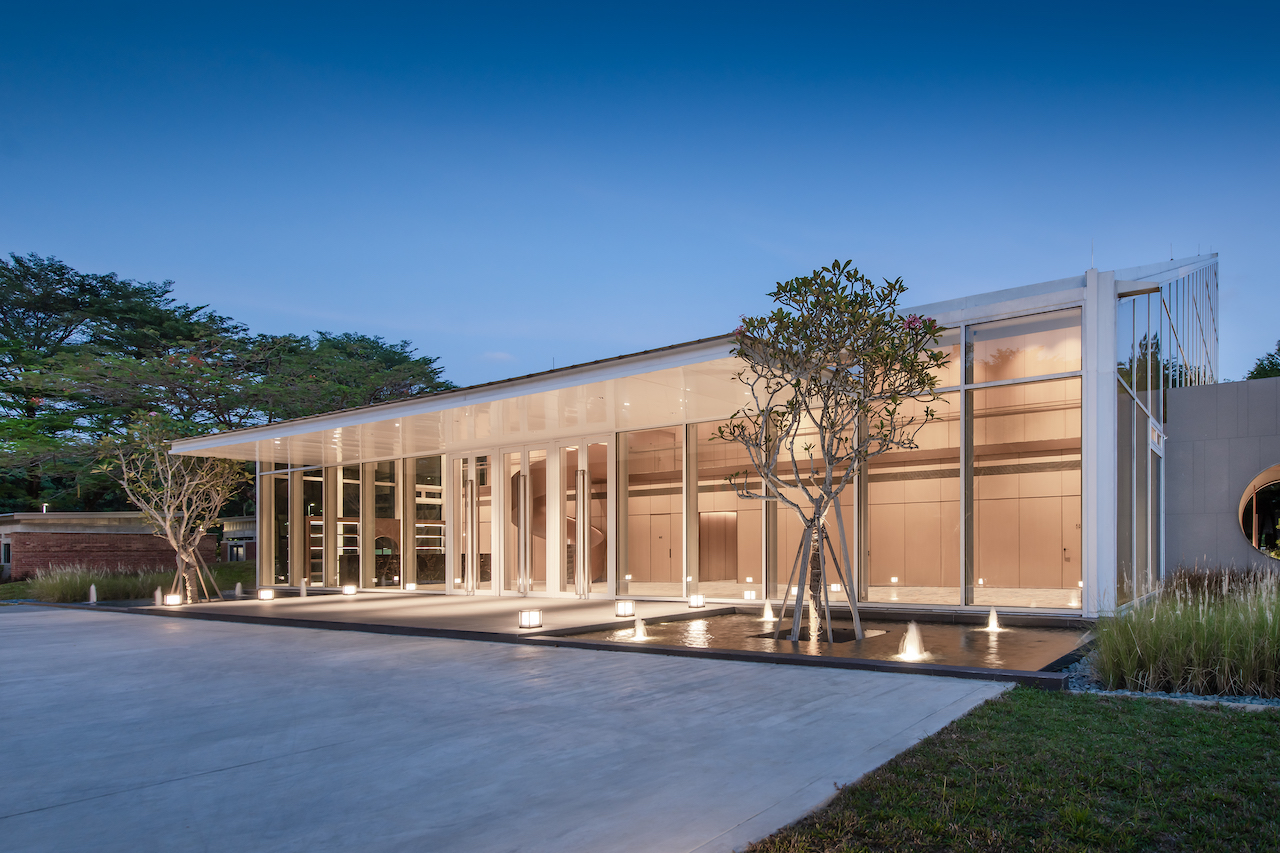
The firm’s version is much larger, and features a slanted roof, with the highest point housing an 18m-high atrium. “The Pavilion was an opportunity to design a sculptural object in the midst of greenery to celebrate nature. It is a simple form, with no advertisements or embellishments, aspiring to be a ‘shy’ aberration of a building. Through its transparency and reflectivity, it aims to celebrate others and its surroundings. It is distinct in character but strives to have a strong connection to the land, allowing itself to disappear,” reads the firm’s articulation of the project.
The pavilion’s orientation ensures that the main space does not receive direct sunlight. The slope of the roof was conjured to lure the eye toward an existing tree line. The Pavilion embodies the firm’s Modernist influences, where symmetry, proportion and scale are vital hallmarks to creating harmonious, well-balanced architecture and spaces.
“We studied the envelope and then deployed the minimal combination of steel and glass as the elemental requirements to protect visitors against the environment. Glass allows light to flood into the space while protecting against rain [due to the sloping roof] and insects. The exposed structure is painted white, expressing the purity and symmetry of the grid [that is expressed on the architecture],” Quek elaborates.
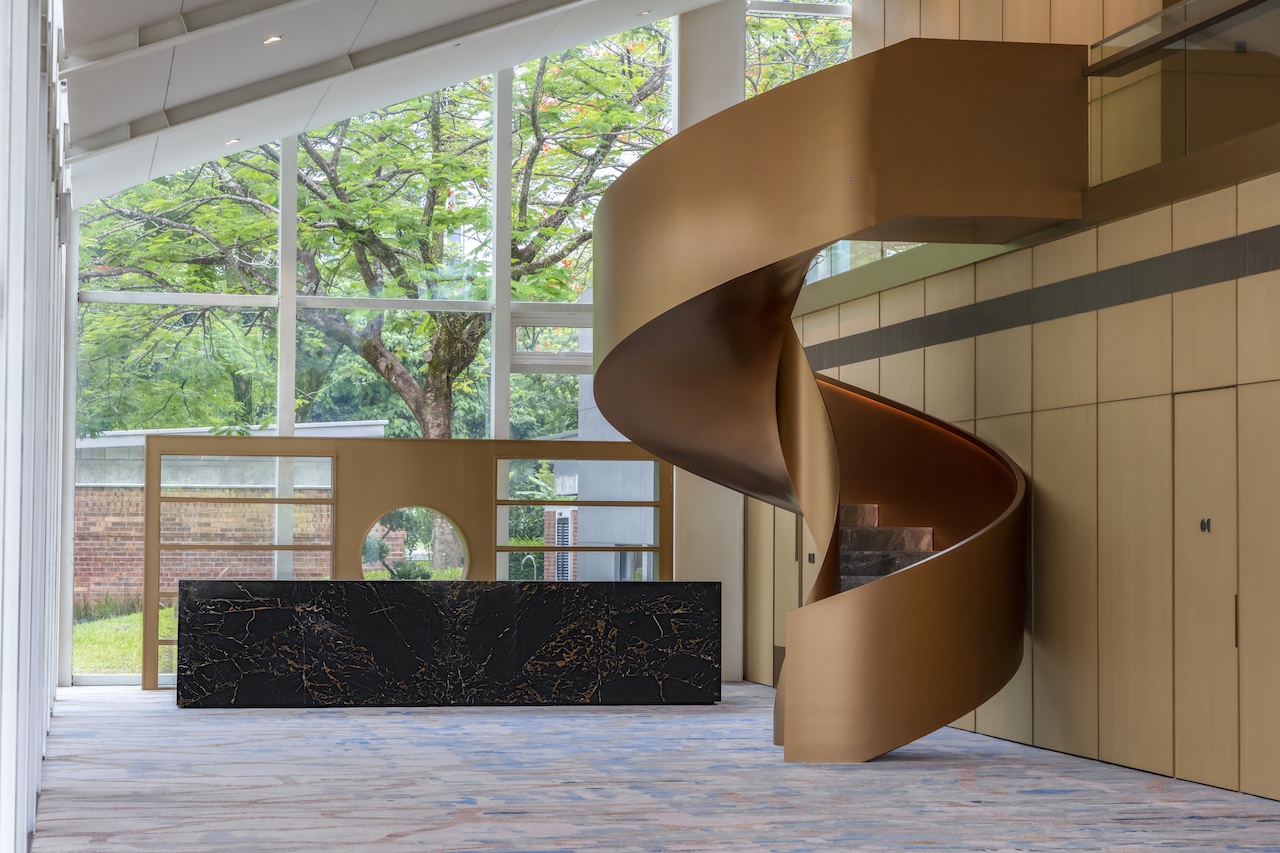
Tranquillity within
The floor plan features a simple 25m by 25m square. Inside this plan, the design team slots a 45m by 5m rectilinear block, delineating two zones. One enters the pavilion from the lower-roofed, five-metre-high area that is more intimate, before going through the block housing the service spaces and than arriving at the main hall, where the theatrics of light and shadow, the huge expanse of glass and the wonderful green curtain of nature outside affords drama. “The space within is intended, as Mies van der Rohe puts it, “an ideal zone of tranquillity,” – the distillation of a beautiful space,” describes the project team.
Sentul Pavilion offers a good opportunity to experience the firm’s immaculate attention to detail within a small project. Unique parts include bathrooms that reiterate the indoor-outdoor ambience and link to the garden with an internal garden. Here, a round moon gate evokes the defining of thresholds in Chinese gardens as well as frames the view of a sculptural Bonsai plant within.
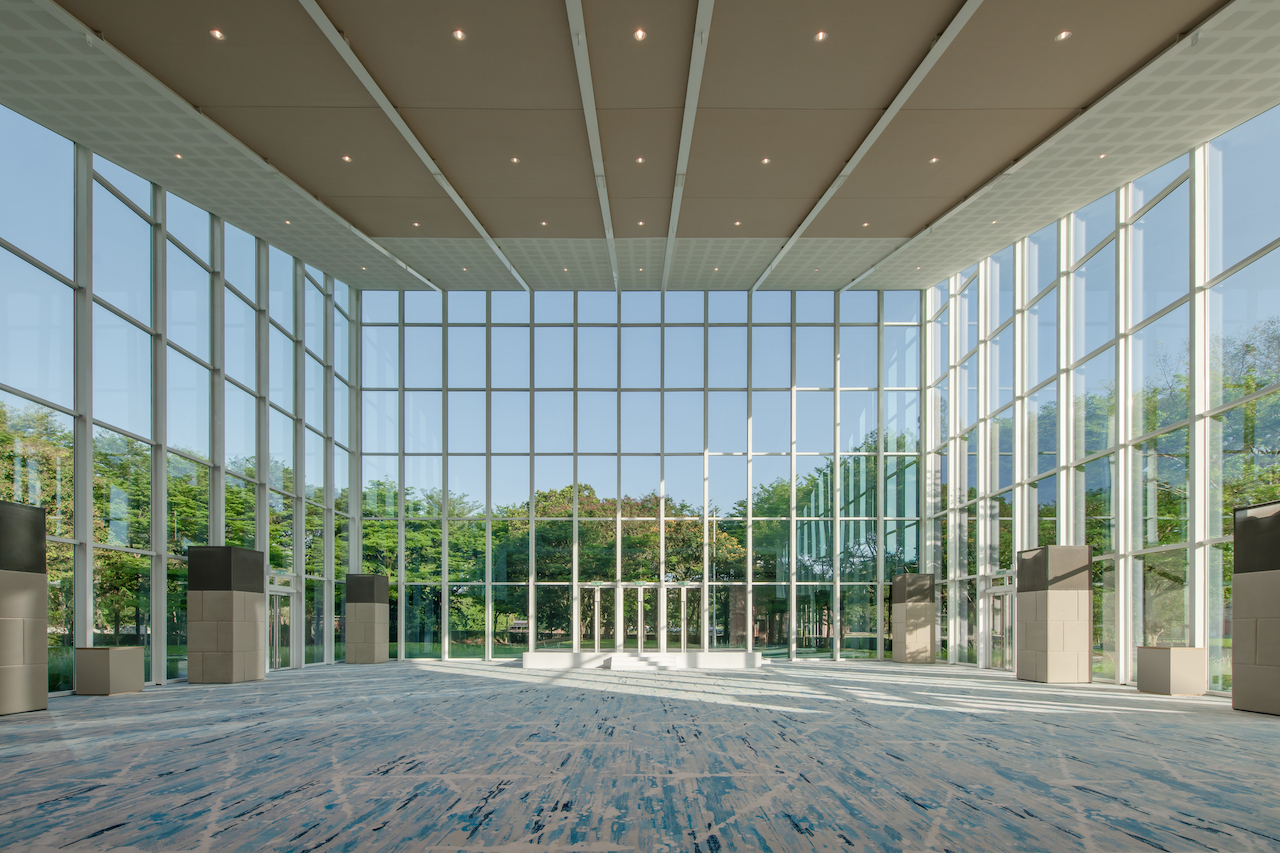
In terms of economics, Sentul Pavilion promotes much-needed business and trade to the newly gentrified area by offering an alternative, beautiful option to conventional gathering spaces that are typically held in urban settings. The free plan and option to spill out onto the green provides flexibility of use and configuration during events.
Quek shares that while the project was constructed during the Covid-19 pandemic, amid lack of face-to-face client-architect meetings, the process was actually fast-paced. “Ironically, without prejudice, this allowed the drawings and renderings to speak the essence of the design without allowing the distraction of words and semantics.”


 Share
Share









