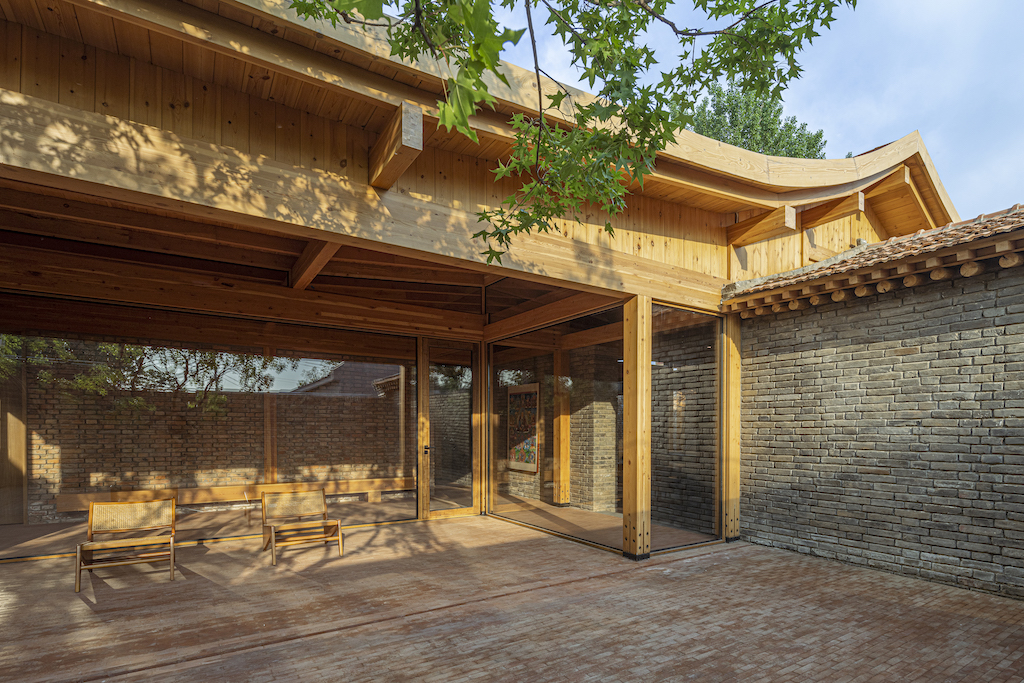
Architects Han Wenqiang and Li Xiaoming of Beijing based architecture and interior design firm Archstudio have transformed a simple, traditional Chinese village house into a single-level, 576 sqm, modern, minimalist family vacation home. Located on the outskirts of Beijing, the house is one of the many typical northern Chinese-style courtyard houses found in a village.
The clients who live in Beijing had purchased the property, and engaged Han and Li to turn it into a holiday residence where they can entertain friends. The architects and their clients agreed that the remodel should have a vernacular that marries the old with the new, and that also connects the house to the built landscape of the village within which it’s located.
“The goal was to let the renovated architecture integrate into the village with a low-profile gesture, while at the same time creating a rich and natural small world within the house,” says Han.
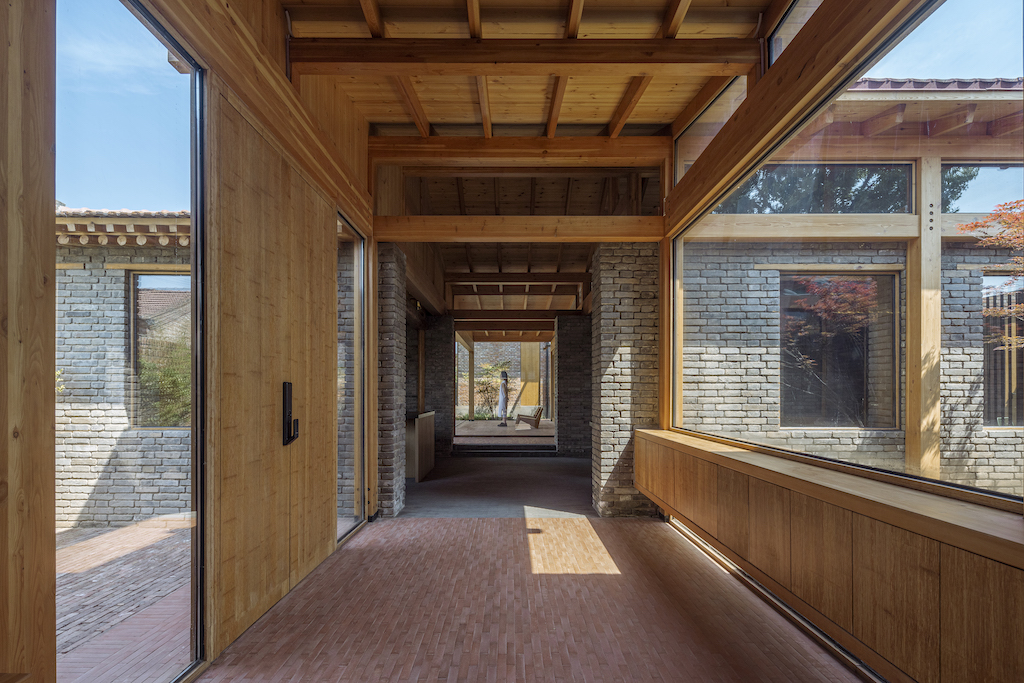
Old And New In Harmony
A traditional Chinese courtyard house typically follows a simple layout of three or four wings set around a central courtyard. This particular property originally consisted of two courtyards, north and south buildings with pitch roofs, and a flat roof volume. Archstudio reconfigured the original layout, removed the flat roof volume, and added a new roof structure, which transformed the central courtyard into a sheltered indoor space.
A living room, kitchen, dining, tearoom, and a corridor that leads to the bedrooms is contained within this new interior space. A master bedroom and two guest rooms were located in the back section of the house in the north building. Unroofed sections were interspaced between the social and private areas to serve as small, landscaped yards.
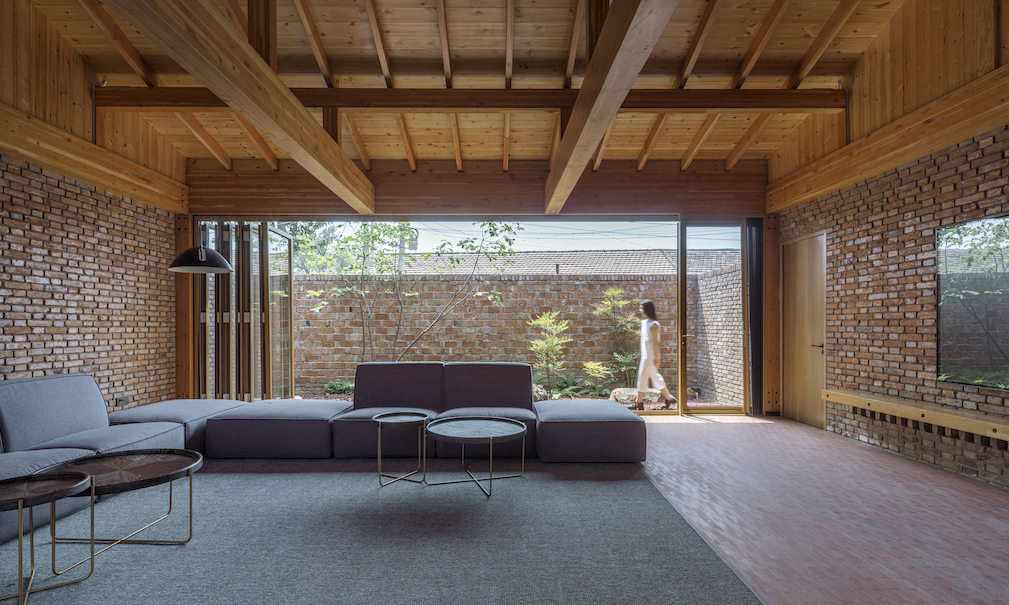
While demolishing parts of the south wing’s roof, the architects found that the roof’s original structures were seriously damaged and the walls under were at risk of collapsing. So they took the roof apart, and replaced some of the old wooden components with new ones.
During the renovation, they decided to remove the white ceramic tiles on the retained portions of the roof, and to preserve the exposed red-brick walls of the north wing. “We clad the rooftops in red vermiculite-coated metal tiles, which are lightweight, cost-saving and have a long lifespan. The red surfaces of those metal tiles harmonise with the red roofing tiles commonly seen in the village,” says Han.
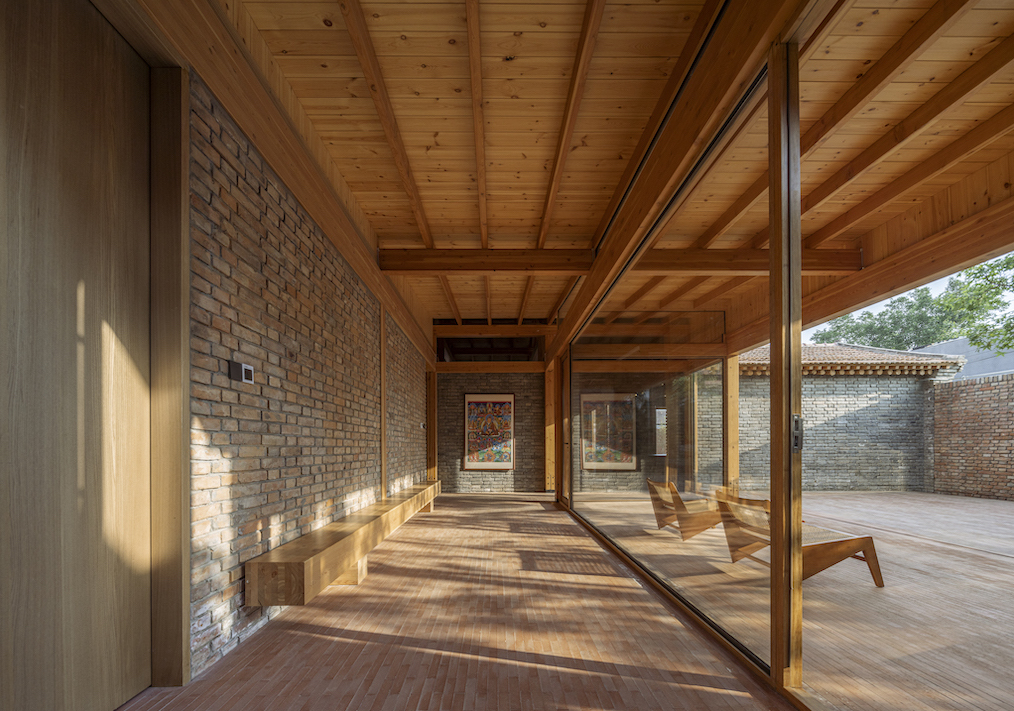
A Modern Plywood Addition
A new, cedar plywood addition – erected with traditional beam-lifted frames to echo the style of traditional northern Chinese houses – was constructed to connect the north and south sides of the property. It also allowed for the creation of new living spaces.
This new wooden volume was designed to seamlessly accommodate the undulation of the old roofs – forming two continuous roof ridges – within which the social areas such as the living, dining, and kitchen are located. In addition, two flat roof building blocks were extended under the roof of the wooden construct, accommodating ancillary functions including two bedrooms, a garage, and bathroom.
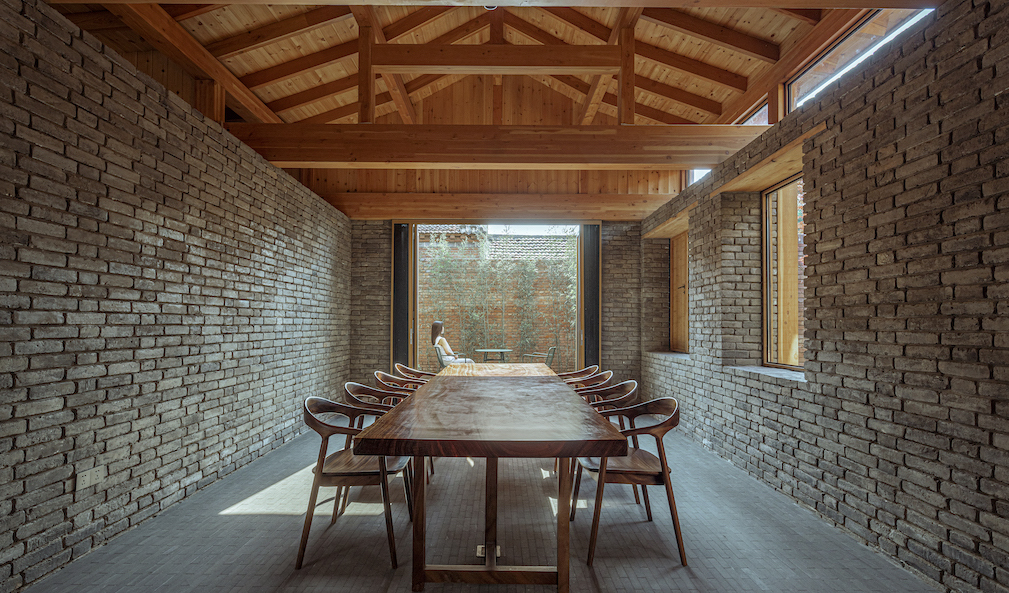
“By fully utilising plywood – a low-carbon and renewable natural building material – the newly inserted wooden construction continues the existing old house’s wooden frame with new structural expressions. The new roof is constructed with beams and columns featuring minimised cross sections and maximised spans to ensure a reasonable structure while keeping construction costs within budget,” says Li. “The insertion of the new wooden construction strengthens the undulating layering of the roofs, creating a dialogue between the old and new building volumes,” he emphasises.
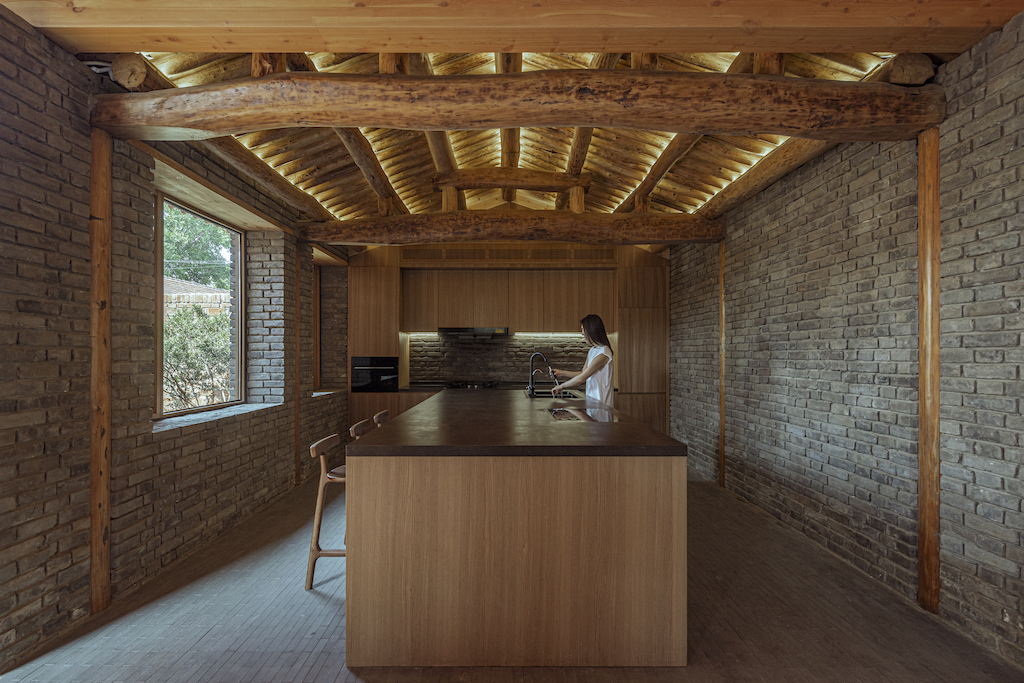
A Balanced Act
The north building and the new addition are connected by a glass corridor. Walking through this narrow corridor takes one to the bedrooms, which are located beyond the backyard.
“The three bedrooms provide a direct view to the outdoor landscape, and satisfy daylighting and ventilation needs. The organisation of various yards brings natural vitality into every corner of the interior space, while ensuring that sight lines are not obstructed,” says Li.
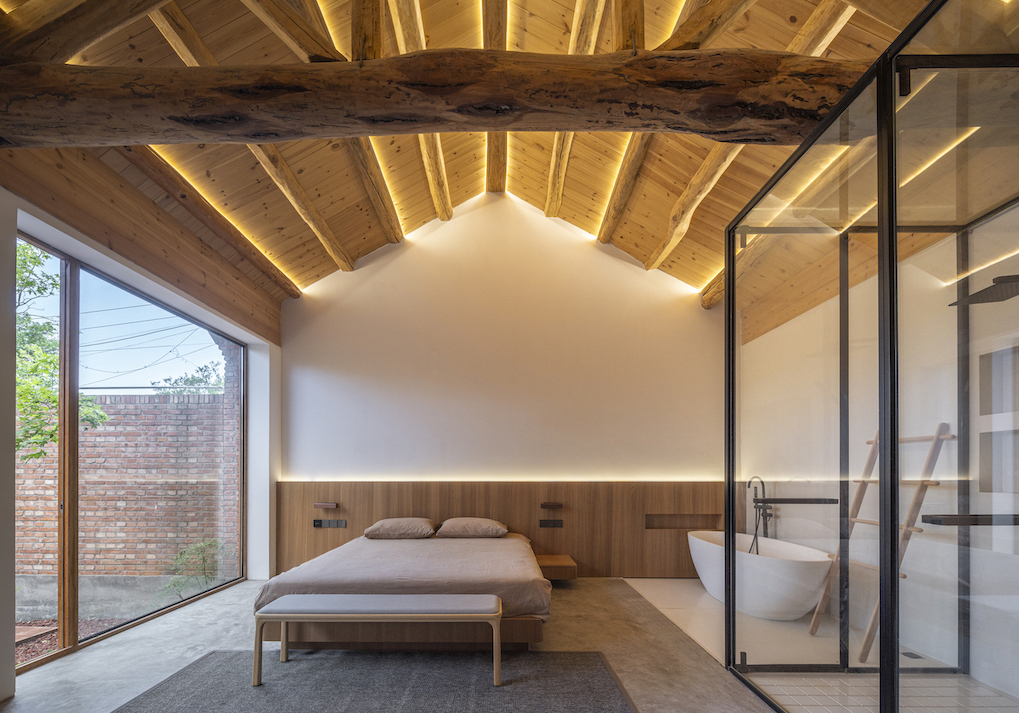
New red bricks were used for the grounds of the yards, and the interior walls were clad in locally sourced, recycled red and grey bricks that match the look of the outdoor bricks. All the built-in furniture were fitted with laminated bamboo panels. Doors and windows were fitted with frames made of laminated bamboo panels and fixed insulated glass to enhance the connection between indoor and outdoor spaces.
“The solid openable window frames help improve ventilation, and the fixed glass panes provide complete outdoor views,” says Li.
Multiple Courtyards, Different Uses
The original layout – which featured one courtyard in the front and one courtyard at the back of the property – was reorganised to create six courtyards of different sizes, each with a different landscape and serving different functions. The new front yard is now situated at the southwest core of the site. Upon entering the main gate, a bamboo-lined path leads to the entrance of the building. This entrance then leads into a foyer where another courtyard with a maple tree comes into view.
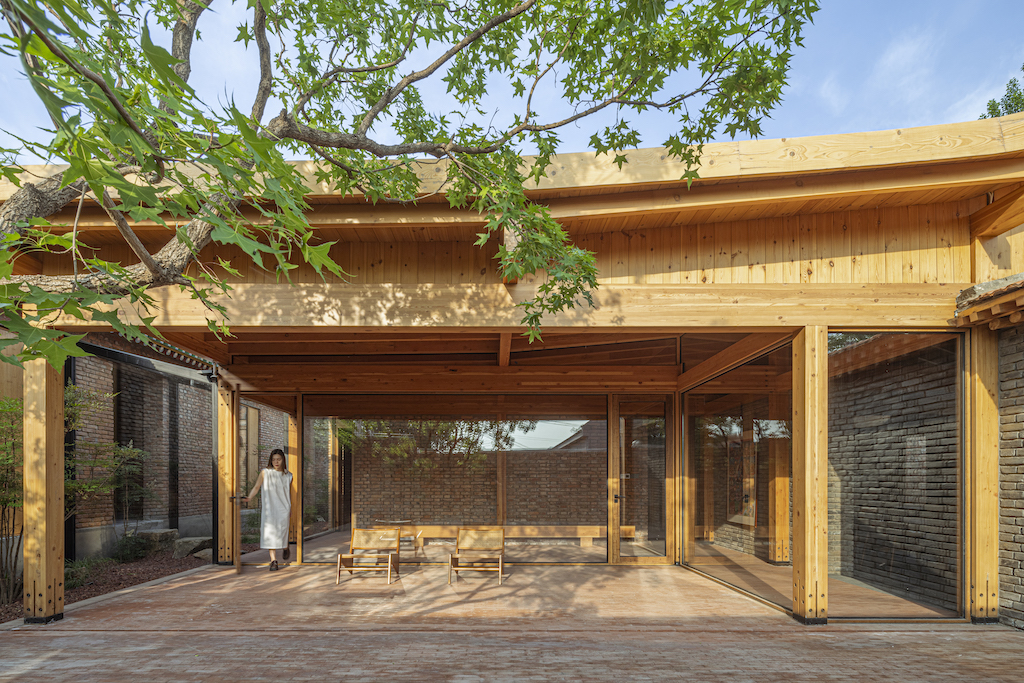
“The maple tree displays the colours of nature in the different seasons and becomes a highlighted view between the living room and the dining room. Space set aside between the living room and the south enclosure wall forms a side yard, landscaped with trees and stones. On sunny days, the folding doors of the living room can be completely opened to extend the interiors out to the yard,” says Han.
The renovated old building, which sits north of the foyer, houses the kitchen and the dining room. Here too, sees a harmonious melding of the traditional and contemporary roof structures. Between the dining room and the walls of a neighbour’s house stretches another yard, where bamboo was planted as a screen for privacy. Walk through the dining room and one arrives at a yard that separates the social and private zones. This yard, where a large tree stands to one side, serves as the residence’s main outdoor social space.
“By creating yards, updating structures, and reusing materials, our team created a sustainable design strategy for the evolution from the old to the new. We struck a balance between maintaining the property’s traditional character, while also controlling costs and creating new possibilities for the renewal of rural architecture,” shares Li.


 Share
Share








