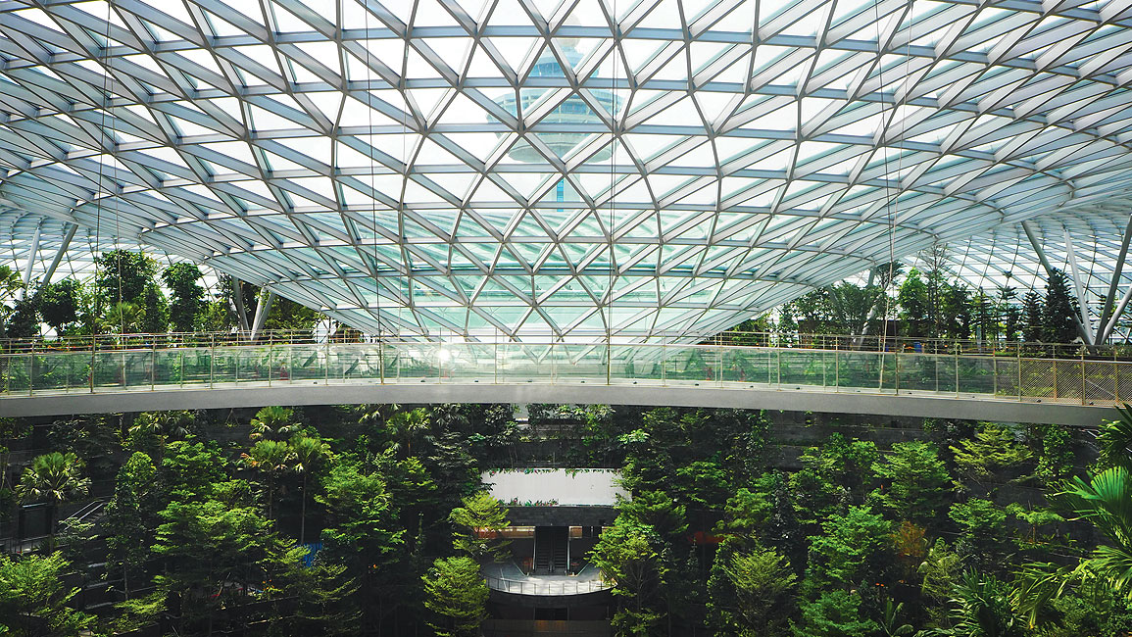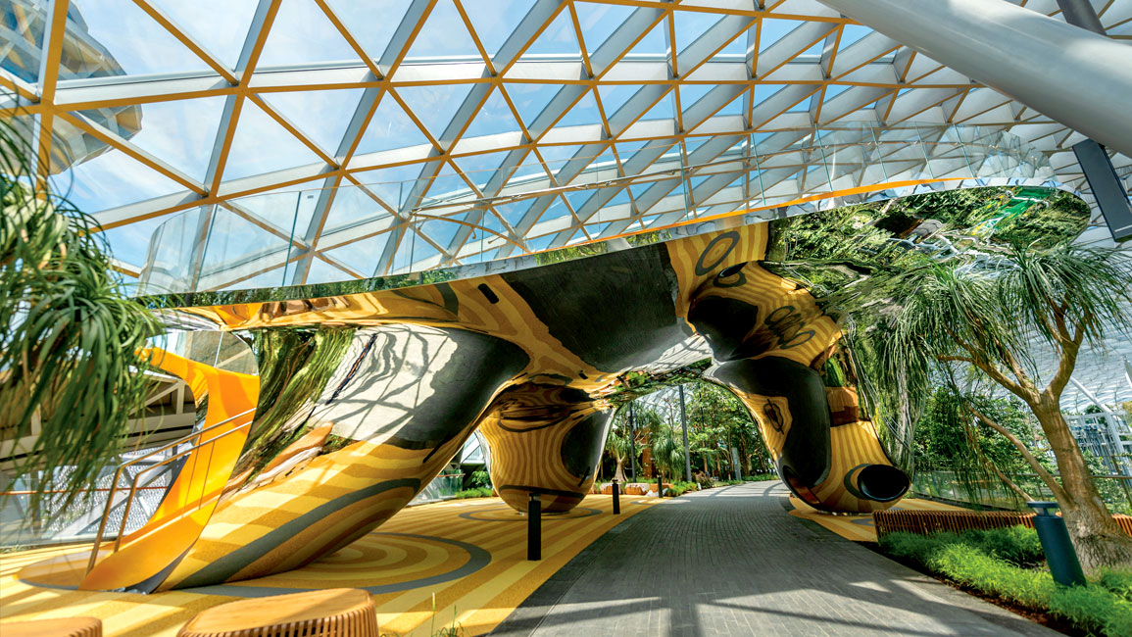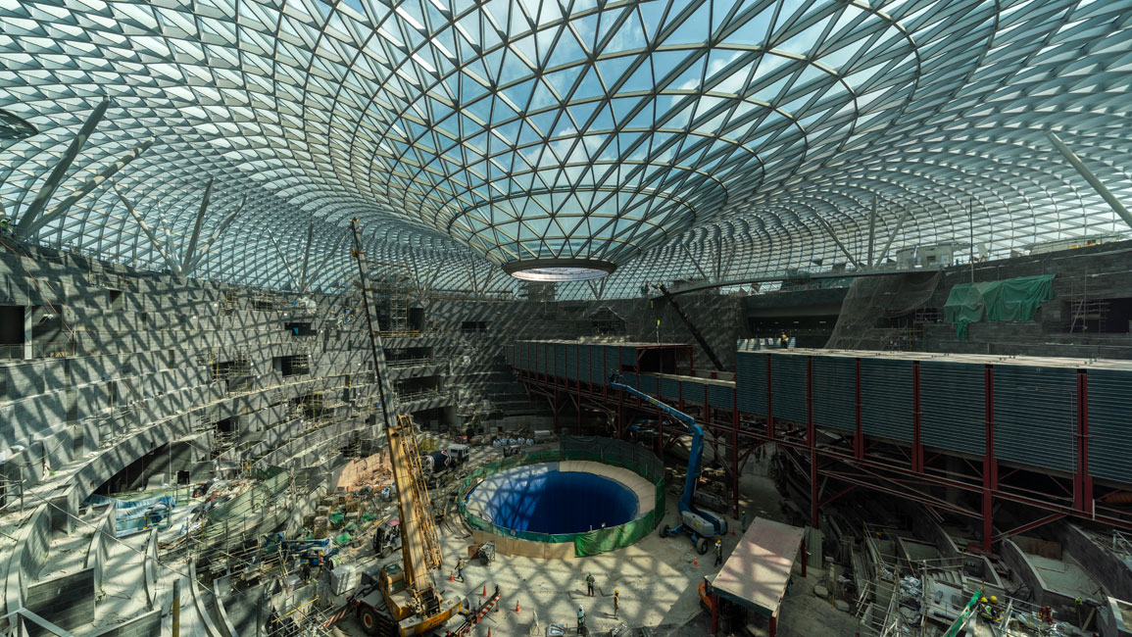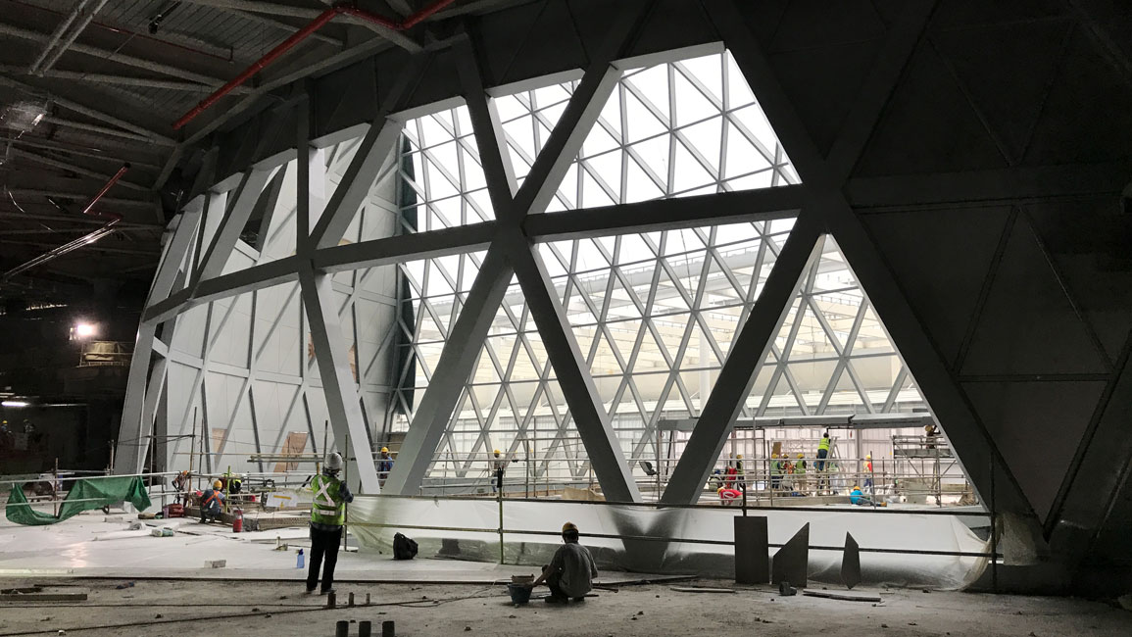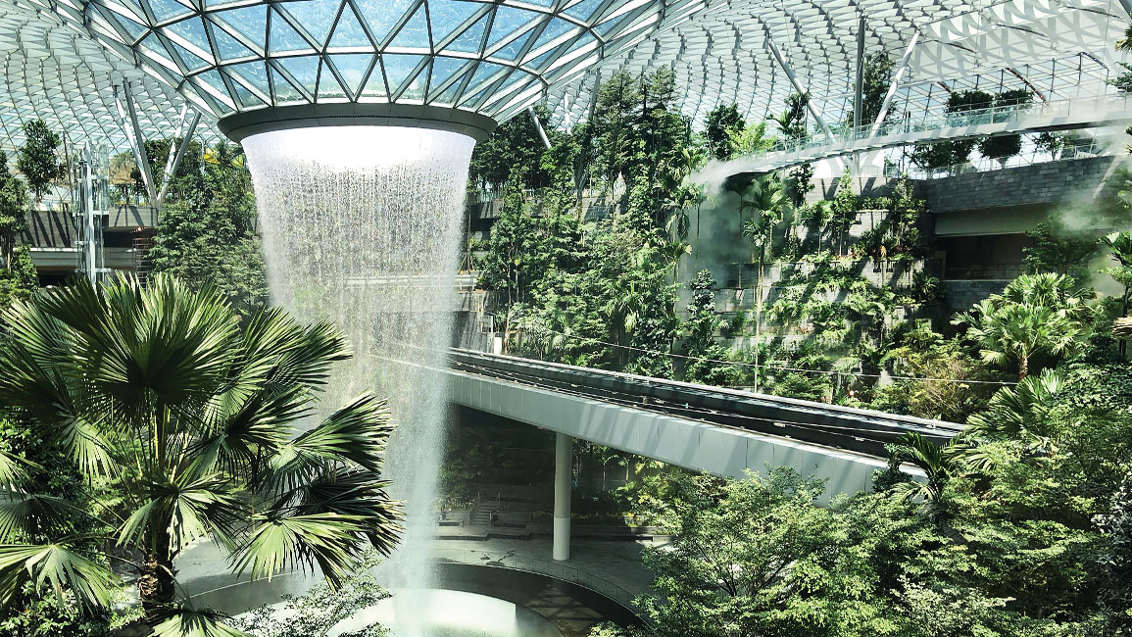
Residents of and visitors to Singapore have a new playground: Jewel Changi Airport. Since the project opened to the public on 17 April 2019, it has been swamped with people coming from all over the island to experience the mixed-use development.
Sited on a former open-air carpark and designed by Moshe Safdie, it rises 37m from ground level between the iconic air traffic control tower and Terminal 1. On first glance, it is easy to mistake the massing to be a dome, but it is not.
Instead, the 10-storey Jewel is a torus with a roof measuring approximately 200m long and 150m wide. It is a contiguous gridshell held up by 14 tree-like columns and a ring beam at its edge.
More than 9,000 special, high-performance architectural glass panels are used to form the façade. The glass was selected for its ability to transmit daylight, be energy efficient and minimise heat gain – an important factor given the tropical weather.
Additionally, there is a 16mm air gap between the glass panels (this is sandwiched by an outer layer and a double-laminated inner layer) to insulate against noise from the aircraft in the surrounding terminals.
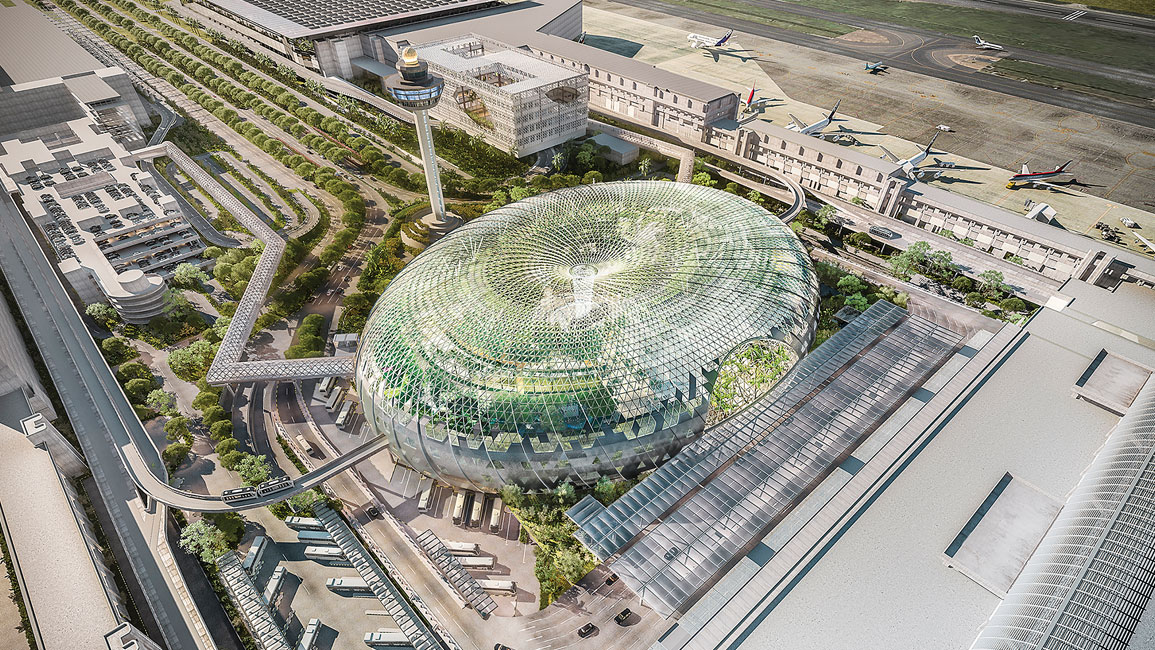
Derailed Plans
Off centre of the torus is an 11m-wide oculus, the HSBC Rain Vortex. Into this pours rain water that falls 40m down, first through Jewel’s five-level indoor garden, and then two basements, at a rate of approximately 10,000 gallons per minute during high flow.
The water free falls around 25m between the roof to Level 1 and then a further 15m down to Basement 2. An acrylic structure encloses it in Basements 1 and 2, and separates the waterfall from the spaces around it.
The acrylic is approximately 70mm thick and is seamlessly made up of 40 sheets. Visitors can stand right up against the structure and get hypnotised by the sheet of falling water.
The water is collected in tanks located in Basement 3, which also houses the pumps and filtration system. It is then circulated up to the roof through a series of pipes from where it flows to the oculus, before coming back down the HSBC Rain Vortex as a continuous parabolic arch.
That the oculus is off-centre is deliberate. This was done to accommodate the existing sky train track that connects Terminals 2 and 3, part of which now sits within Jewel. Placing it in the middle would have meant that the train and waterfall would intersect and the former would get “washed”.
“That was a geometric nightmare. But I think it also made it so much more beautiful and created a tension in the geometry,” says Safdie, during a press conference with the Singapore media.
The flip side? “All of a sudden you’re in a jungle and you don’t know what happened. It’s all right in front of your nose and you can’t even take out your phone to take a picture. It kind of just happens,” he says, on the experience of riding the sky train through Jewel.


Green Heart
But the HSBC Rain Vortex is not the only highlight inside Jewel. Around it, forming its core, is the lush, otherworldly Shiseido Forest Valley. The total amount of space devoted to landscaping in Jewel measures some 21,100m2.
Not just an indoor garden, there are more than 2,000 trees and palms, and over 100,000 shrubs selected to mimic a mountain forest landscape. These span about 120 species and are native to countries such as Australia, China, Malaysia, Spain, Thailand and USA.
Woven into it are two cobblestoned walking trails, a series of vertical canyons that connect to the surrounding 90,000m2 retail mall, and quiet seating areas.
Chris Tan is from RSP Architects Planners & Engineers, the Executive Architect. She reveals that to anticipate how it would turn out, the project team required the contractors to construct actual full-scale mock-ups off-site of key design elements.
These included the Shiseido Forest Valley, link bridges, parts of the vertical green wall in the canyon, toilets and even the tiling pattern on the floor in the Forest Valley.
“It was done to establish the visual intent, quality and workmanship of the contractors, and to give them first-hand experience of how to put things together,” says Tan.
Level 5 of Jewel is the Canopy Park housing restaurants, attractions and activities that evoke fun and play. These include organically-shaped slides made from polished stainless steel, a maze, topiary walk, events plaza with a retractable roof for extra shading, and nets for bouncing and walking on.
Tan points to how having the roof directly above Level 5 means there is no space for services such as kitchen exhaust and air conditioning duct works to run without being exposed.
These M&E systems had to be carefully coordinated beneath Level 5, where factors such as ceiling height, maintenance as well as interior design finishes had to be carefully coordinated.
BIM modelling was an invaluable tool to achieve the finished product and the entire project team was committed to using it from the outset.
Despite its proximity to the glass roof, Level 5 is anything but warm. In fact, the ambient temperature is kept at a cool 23° with a 1°C variance, thanks to the chilled floor system and cooling strategy. This same technique is repeated on Level 1 around the HSBC Rain Vortex, where the sun hits the ground directly and radiant heat gain is minimised.
Safdie cites ensuring the building be climatically comfortable for plants and people, while staying within the standards of sustainability and green-marking, as the biggest challenge
After careful consideration, the project team decided on using a displacement cooling system similar to that at Gardens by the Bay. Throughout, the air is cooled for up to 2m (human height) from the floor up, for energy efficiency.
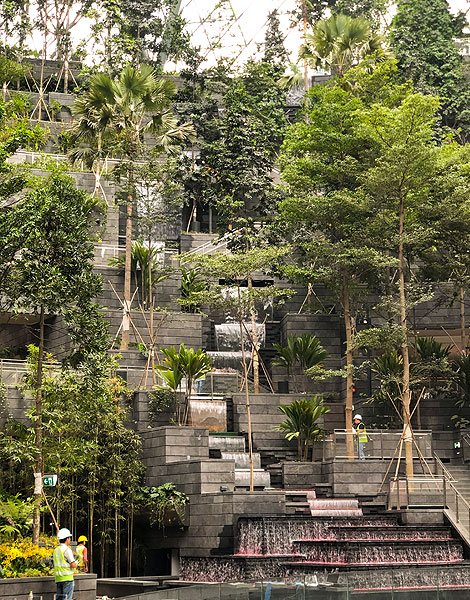

Urban Centre
Jewel’s architecture and design was borne from the need to expand Terminal 1 and provide more facilities to passengers, the airport population and city at large. “They wanted to create some kind of a centre that brings together and unifies Terminals 1, 2 and 3,” reveals Safdie.
“We felt that the attraction should be timeless, of long duration and attract people of every age. That led me to think of some kind of a great paradise; a mystical garden would be something that would be appropriate to an airport, a place of serenity and repose and nature.
“Singapore has the reputation of a ‘Garden City’ – Gardens by the Bay, the Botanical Gardens – there are gardens everywhere. So, can you do something that transcends all of that, and still have meaning?”
The end-result is Jewel, where a shopping mall cohabitates side by side with nature, connected to Terminals 1, 2 and 3, which has become an interactive civic and urban centre.
Safdie adds that while he was developing the idea, the movie Avatar had just come out, “That landscape blew my mind. For a while, we tried to get the Hanging Rock Garden in the middle of the [torus] but it’s too heavy. The feeling of it was something that we wanted to capture.”
Four years later and still keeping within the S$1.7 billion budget, the project opened. Tan shares how the TOP process had 15 stages to it, to minimise disruptions to the airport’s 24/7 operations that were never once shut down because of Jewel’s construction.
A key success factor was its collaborative nature where the client team, consultants and contractors worked in close proximity over the duration of the project.
When asked if he is surprised by the throngs of crowds in Jewel, Safdie speaks instead of their reactions.
“Particularly, I was watching the kids: a little ballerina girl dancing right by the waterfall, and a couple of kids in the bamboo garden. They are just all exploring and curious and that is very nice.”


This story first appeared in Issue 110: June/July 2019 of d+a.


 Share
Share
