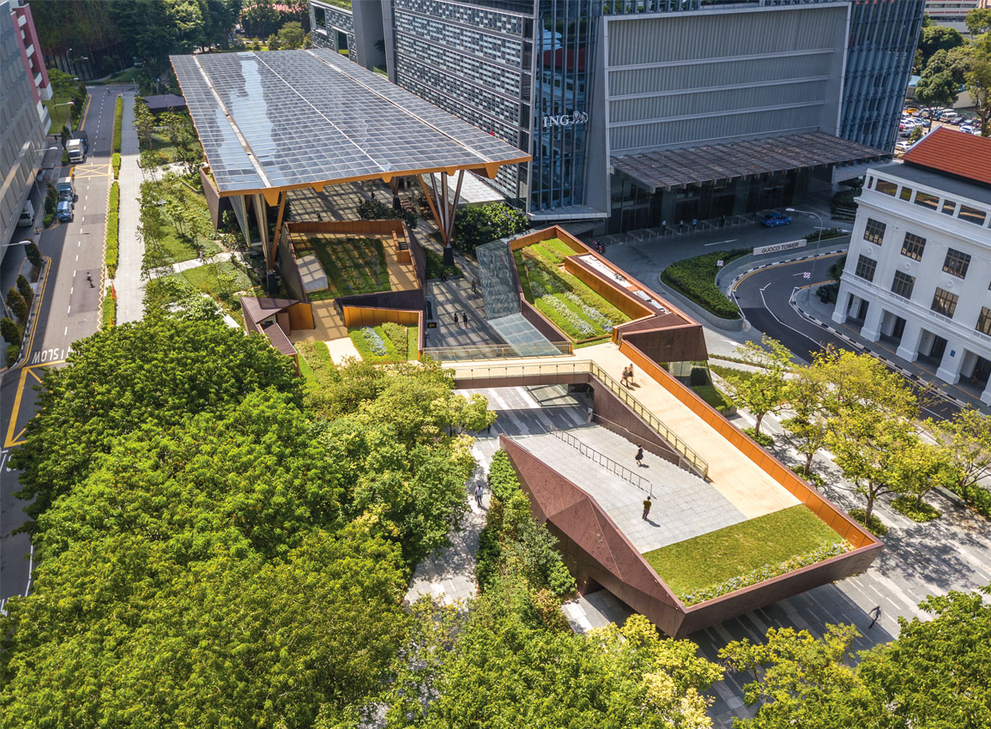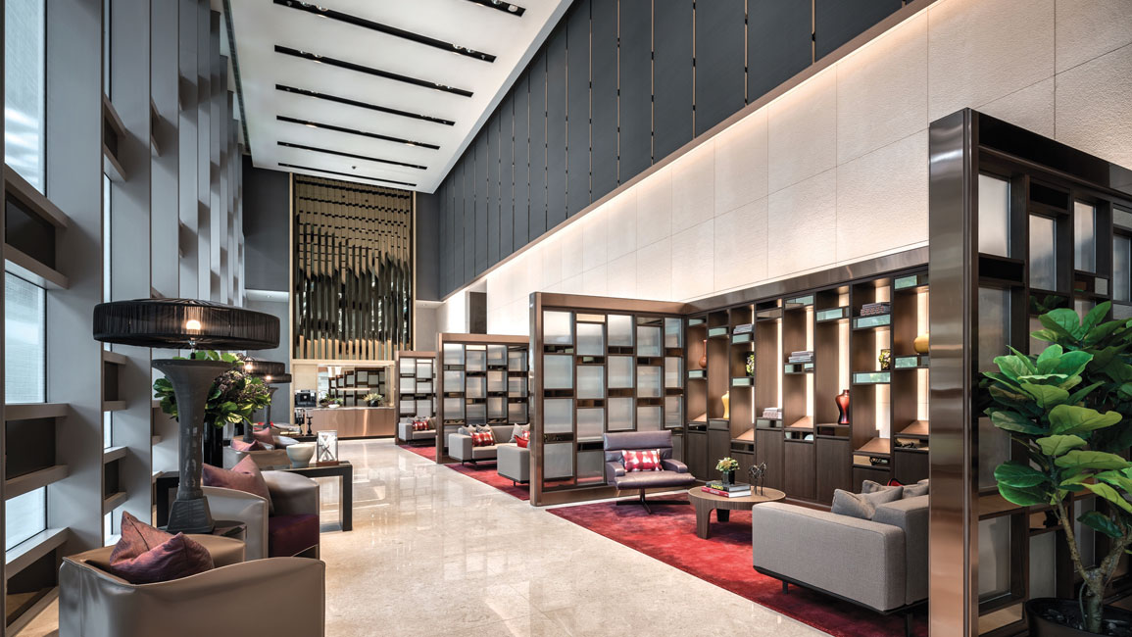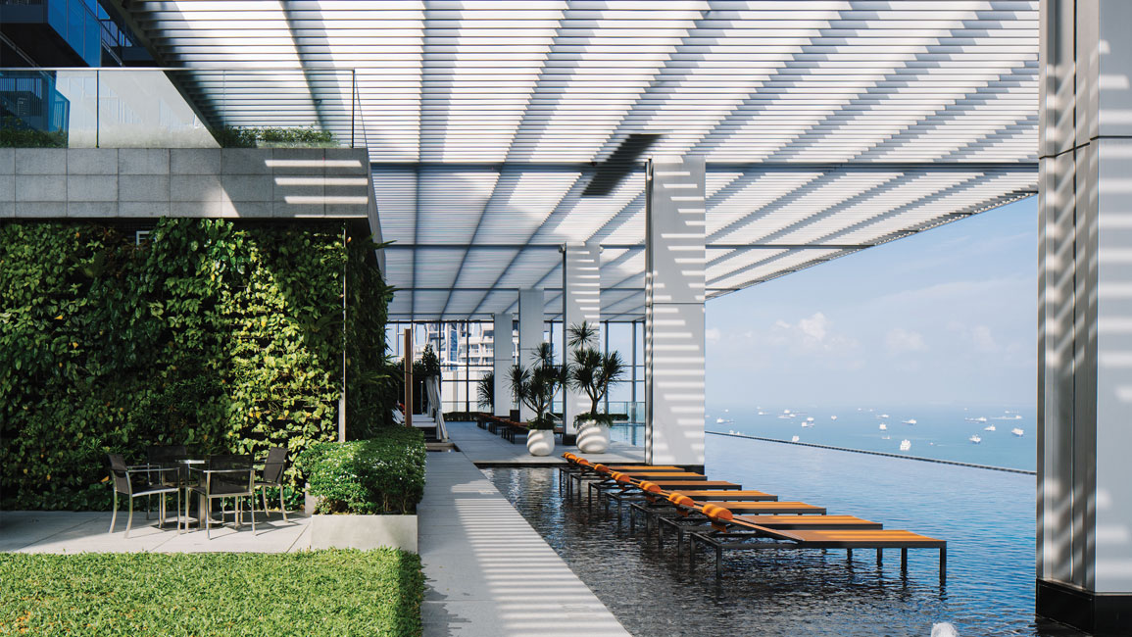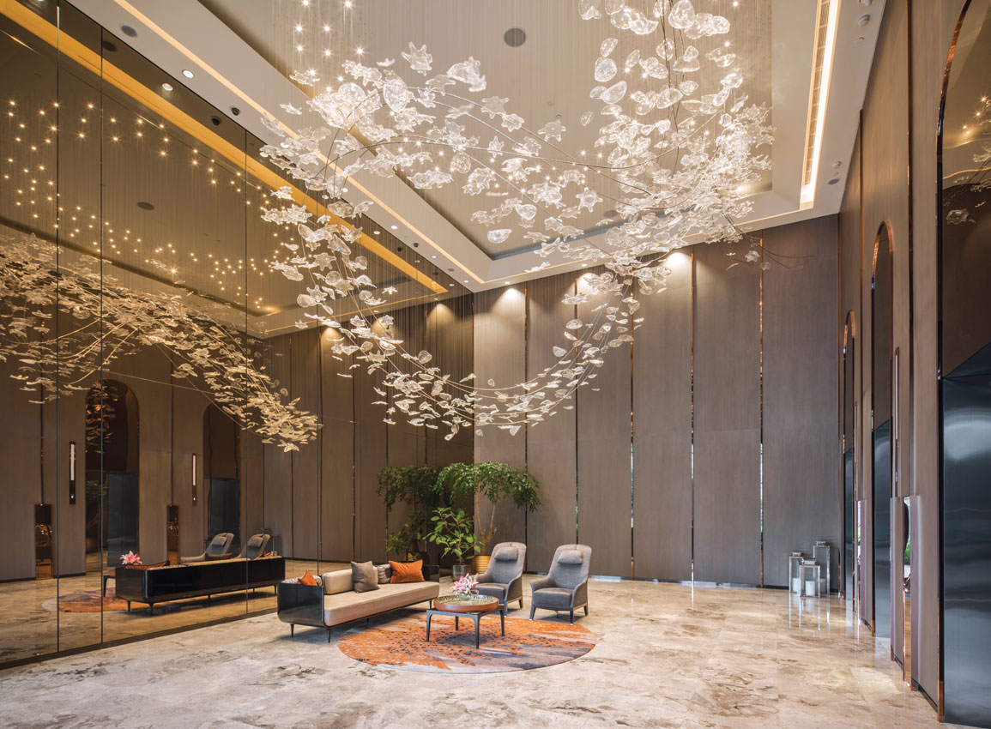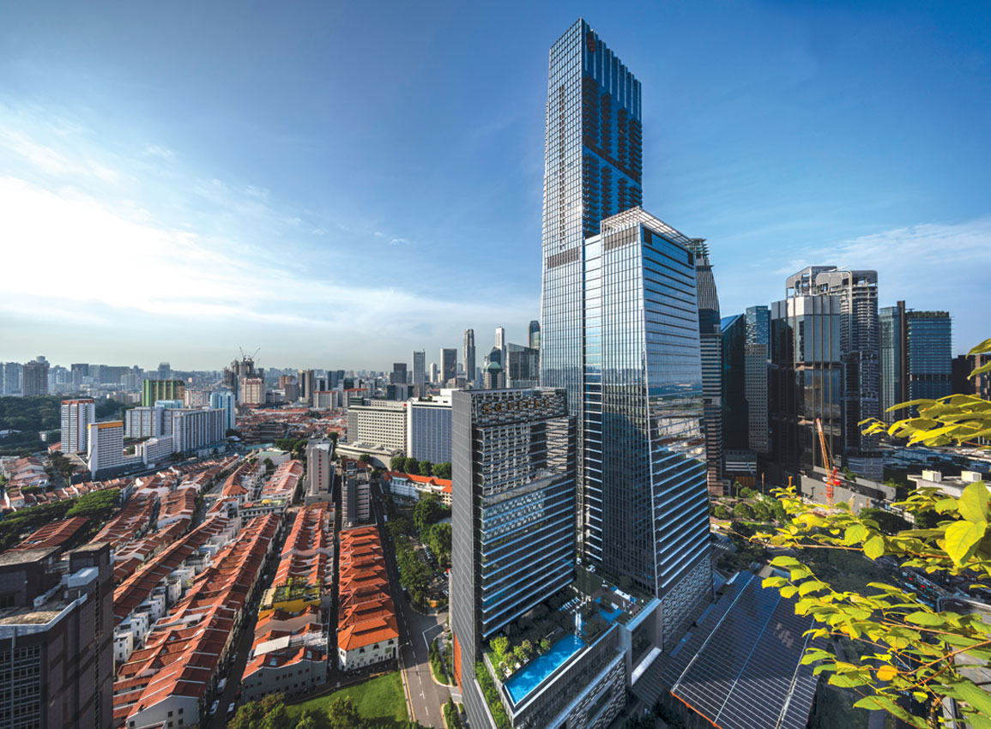
Singapore’s skyline has received a prominent new addition.
Standing at 290m, Tanjong Pagar Centre is a mixed-use development designed by Skidmore, Owings & Merrill LLP (SOM) and is the tallest building in the country.
It is made up of a retail podium, Grade A offices, residential component (Wallich Residence) and hotel (Sofitel Singapore City Centre).
Step By Step
Viewed from the east, the massing appears like it is composed of two buildings instead of one. Go around to the western end and a “third” building is visible. All three are united by a six-storey podium.
This solution, says SOM Associate Director Nicolas Medrano, was chosen to prevent a bulky massing due to the sheer amount of program area required.
“Splitting the building apart allowed us to create a sense of slenderness that would have been difficult to achieve otherwise,” he explains.
“The much larger office floorplate at the lower half of the [main] tower steps back [from] the [slimmer] residential floorplate above.
“The hotel building to the west is an extension of this design language as it steps down to the neighbouring Tanjong Pagar.”
The east-west orientation of the site is deliberate, mirroring the flow of pedestrian and public transportation activity on and underground.
In order not to dominate the skyline with too bulky a massing, the svelte form of the residential tower tapers upwards, accentuating the building’s verticality.
Given how important the crown of the building is both for the tower and Singapore, Medrano reveals that SOM opted for a faceted, shimmering form.
“[This is] a beacon that complements Singapore’s ever-changing skyline, serves as a new gateway to the city, and represents a step toward the future.”


Inside it is another jewel: the super penthouse of Wallich Residence, a one-of-its-kind triplex that spans 21,000ft2.
A glass-floored viewing deck is found on the same floor as the entrance to the unit, albeit in a different section, offering panoramic views of the city and the ocean in the distance.
Yet, even as it has lofty ambitions, Tanjong Pagar Centre remains close to the ground.
Medrano points to how the lower portions of the project – the office floors of the tower and hotel – resonate with the conservation shophouses of Tanjong Pagar, while the residential portion aligns with the business district.
At the same time, the project is also integrated with the community by way of the City Room on the road level.
This is styled as an urban park with retail outlets, eateries, public art, outdoor performance areas and access to the underground pedestrian network that connects to the train station.
“The City Room is essential to the design [of Tanjong Pagar Centre]. It is an amenity for the city,” explains Medrano.
“The animated podium façade, restaurants, and hotel amenity level shape an intimate relationship with the activity on the street, creating a vibrant atmosphere.”
A 15m-tall canopy defines it, making it grand and welcoming. On its roof are integrated photo-voltaic cells, which contribute renewable energy to the project.
It is also made up of glass with BIPV technology that lets light filter through, while harnessing the energy from the sun, providing up to two percent of power for the development.
To read the full story, purchase and download a digital copy of d+a's Issue 109 (April/May 2019) from Magzter.


 Share
Share
