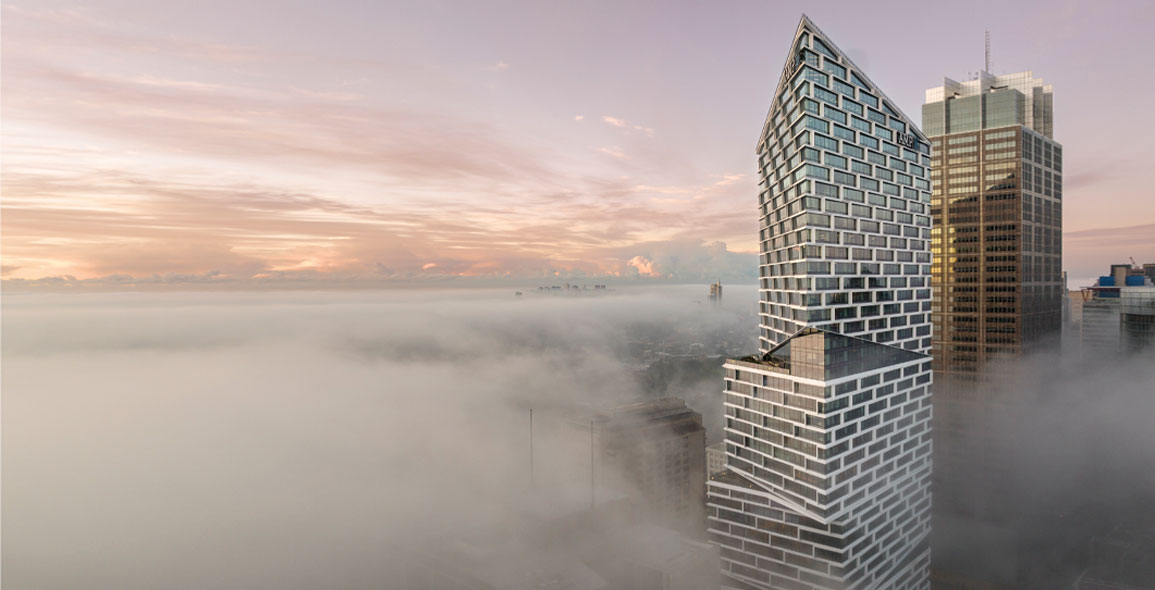
Sydney Harbour has a new iconic structure. Quay Quarter Tower (QQT), located at 50 Bridge Street in Circular Quay, is a spectacular high-rise project that was designed from the inside out and with people top of mind.
QQT was recently named “Building of the Year” at the World Architecture Festival 2022 Awards in Lisbon, Portugal, and the winner of the 2022 International Highrise Award. It is also recognised as the most comprehensive transformation ever completed, stripping back the existing AMP Centre and giving it new life as a “vertical village” that redefines the future of work.
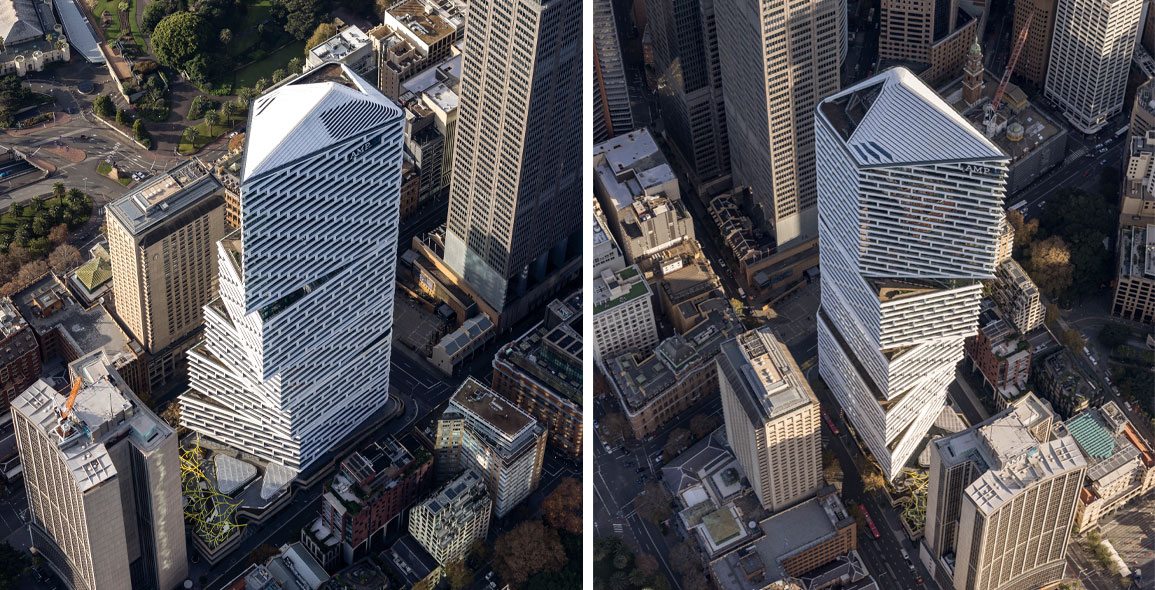
New Lease Of Life
The brief centred around finding a way to revitalise the original structure, which was built in 1976 and nearing the end of its usable and leasable life.
“The client, AMP Capital, was keen to explore how they could continue to use what they already had. Transformation was a part of the brief from the beginning, but how that looked or worked was entirely up for interpretation,” says Fred Holt, Partner and Director of 3XN Architects in Sydney.
While writing the brief, the client travelled around the world visiting numerous buildings and architects. Several firms were shortlisted to lead the project, and in 2014, 3XN (Copenhagen) was selected as the winner of the competition. Their challenge: to keep as much of the existing tower as possible.
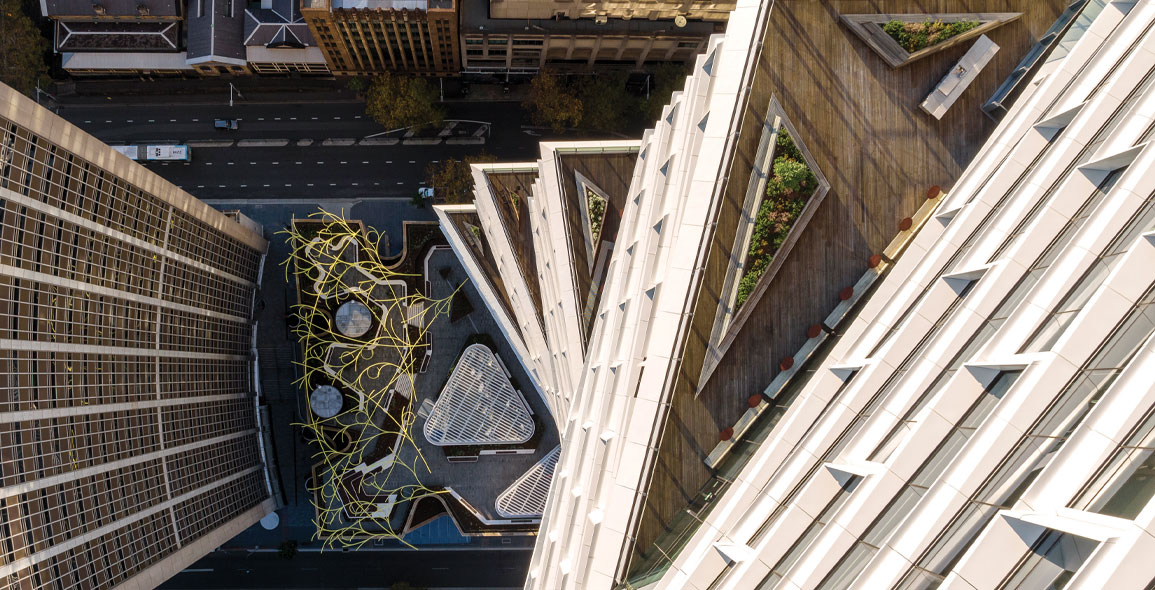 Quay Quarter Tower is recognised as the most comprehensive transformation ever completed.
Quay Quarter Tower is recognised as the most comprehensive transformation ever completed.
Redevelopment took place between 2018 and 2021. As part of its radical sustainability strategy, 3XN retained 95% of the existing building’s core and 65% of the previous tower’s beams, columns and slabs, cutting off the bulk of the building’s northern façade and grafting on new floorplates. The result is an excellent example of adaptive reuse.
Ultimately, the new design doubles the usable area, from 45,000 to 102,000 sqm, and accommodates double the number of users – from 4,500 to 9,000. According to Holt, this approach resulted in embodied carbon saving – as compared to that of a similar, traditionally constructed tower – of 12,000 tonnes, the same as that of 8,800 one-way flights between Copenhagen and Sydney.
“There’s a widely quoted saying, ‘The most sustainable building is the one you already have’,” Holt adds. “This is not always true, but most of the time it is, and before even setting out on this project, the client and the project team investigated what kind of impact transformation was going to have versus pulling the existing tower down and building anew. The transformation option was the more sustainable one by far.”
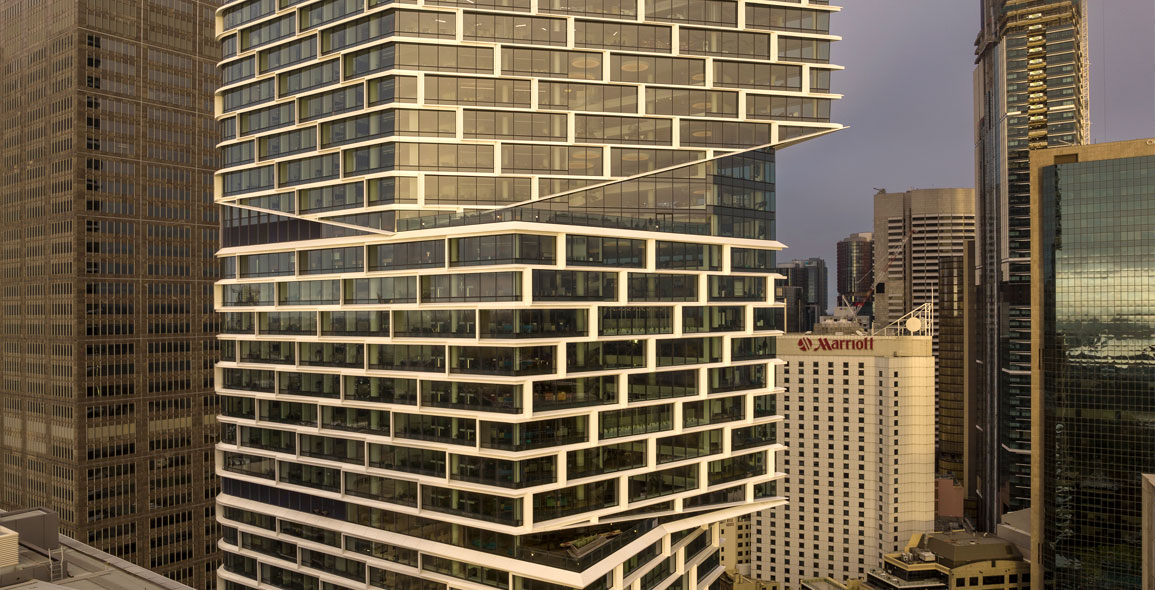
A Vertical “Village”
Tower design is typically an “outside-in” design exercise, where the bulk of the design is concentrated on the façade. But from the beginning, the 3XN team thought about QQT from the inside-out, says 3XN Founder Kim Nielsen. Social sustainability was a driving principle behind the design, he explains.
QQT revitalised the workspace through its internal atriums that stack vertically along the northern perimeter of the floor to create the building’s social “spine”. The stacked atria encourage social interaction and create natural space for connection. The 3XN team calls it “humanising the high-rise”.
“This does not negate the typical, efficient floor slabs, but instead focuses on how the user will experience a high-rise and how we can create a sense of community and wellbeing,” Nielsen adds.
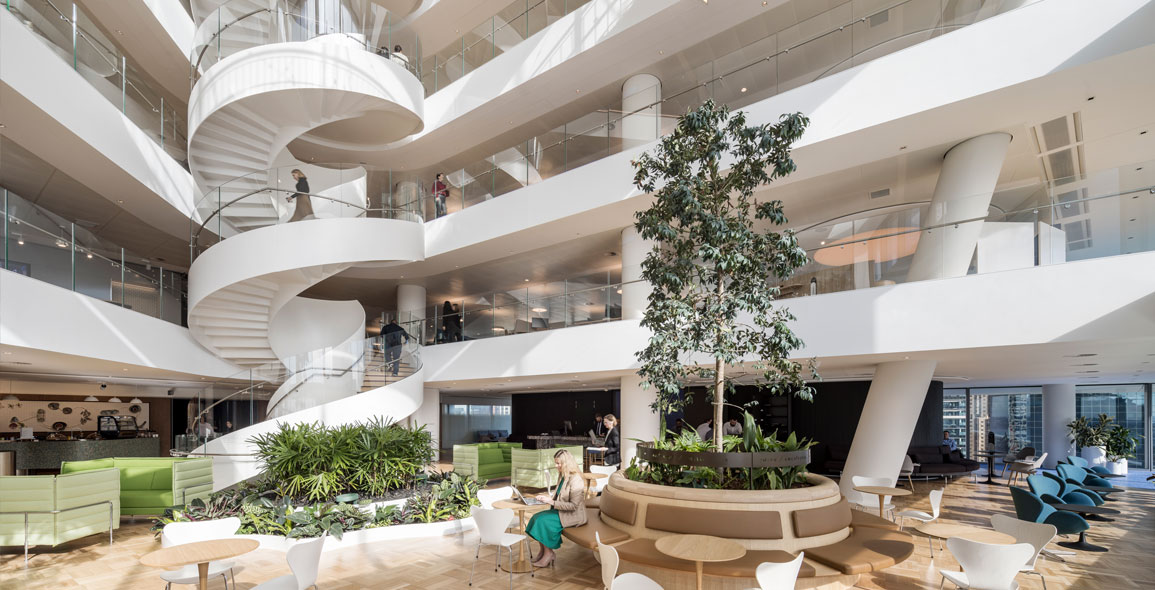
“Beyond the social benefits, the atria do more than make a community; they also bring daylight deeper into the space and allow more people – not just VIPs – to take in the stunning views of Sydney Harbour.” QQT also helps maximise business performance and potential.
“Our goal with design is always, first and foremost, to improve on the existing, and to make spaces that people are happy to be in and want to come back to,” says Holt.
“It’s about joy, comfort, safety and so on. Research has demonstrated a link between the working environment and employee happiness and productivity. If we’re successful in our goal of creating beautiful and functional spaces that people can connect in and connect to, then the rest comes easily.”
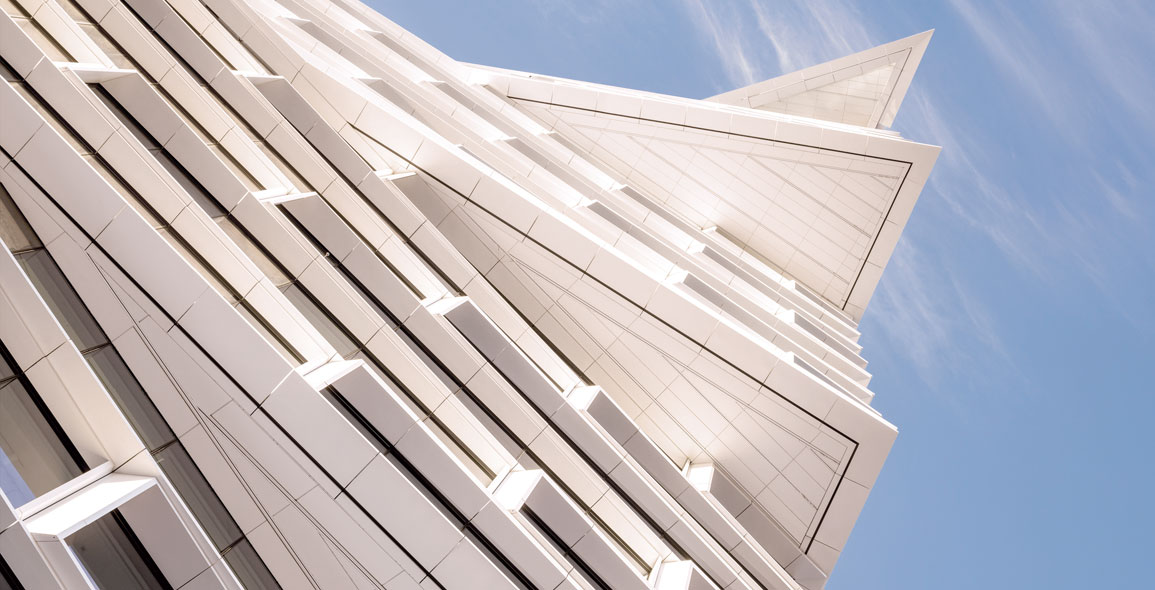 Unlike “glass box” skyscrapers that dot the city, Quay Quarter Tower features a beautiful sculptural facade.
Unlike “glass box” skyscrapers that dot the city, Quay Quarter Tower features a beautiful sculptural facade.
A big part of that comes from making space for informal meetings or chats and giving people room to connect with one another. QQT’s atriums in the upper levels, not to mention the large public one on the ground level, all help facilitate that. There are also outdoor spaces attached to each of the tower’s five volumes that give users space to relax and recharge without having to go all the way down to the street level.
Enhancing The Harbour Skyline
QQT has one big thing in common with its neighbour and another harbourside icon – the Sydney Opera House – which was designed by Danish architect Jørn Utzon. In fact, QQT is the first project by a Danish architect completed in Sydney since the Opera House.
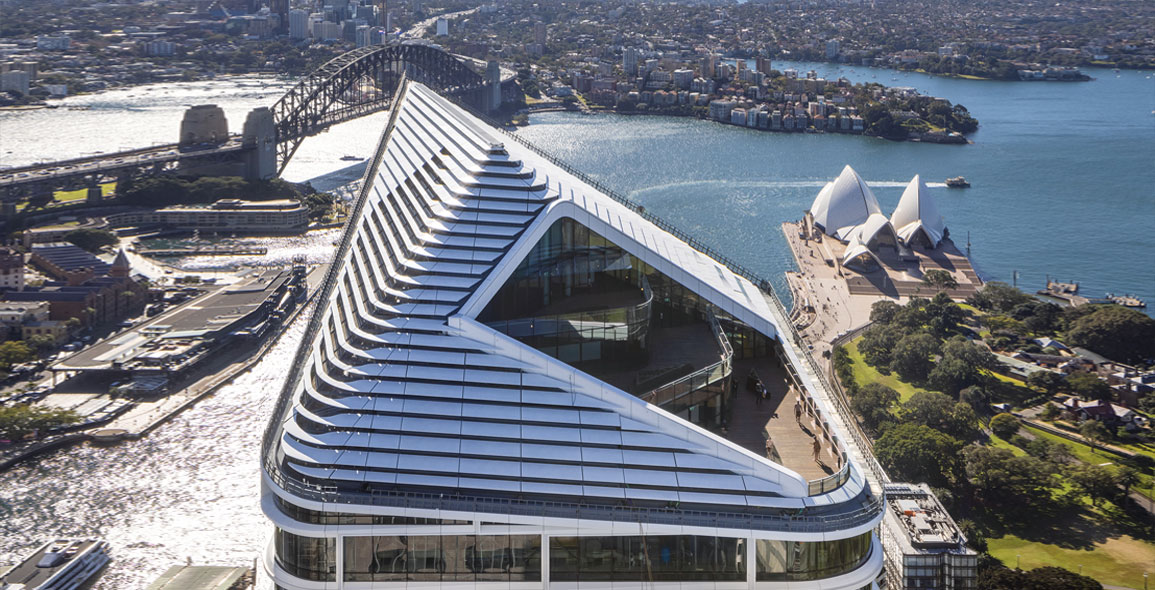 Quay Quarter Tower is the first project by a Danish architect completed in Sydney since the Opera House.
Quay Quarter Tower is the first project by a Danish architect completed in Sydney since the Opera House.
The 3XN team wanted to honour the Opera House and give a nod to its sculptural approach, but they also looked at the unique architectural language of towers in Australia, particularly the work of Harry Seidler. What they discovered was that Sydney was not a city of glass boxes and that its towers were textured and varied. In designing QQT, they aimed to continue that tradition.
“But while skyline was important to us, we were more focused on the ground plane,” Nielsen concludes. “A successful user experience for any high-rise starts at the moment of arrival. Before QQT was built, this part of the central business district was fairly dead, not least because of the COVID-19 pandemic. Therefore, it was really important to us, the client and the city that the project revitalise and animate the area.”


 Share
Share









