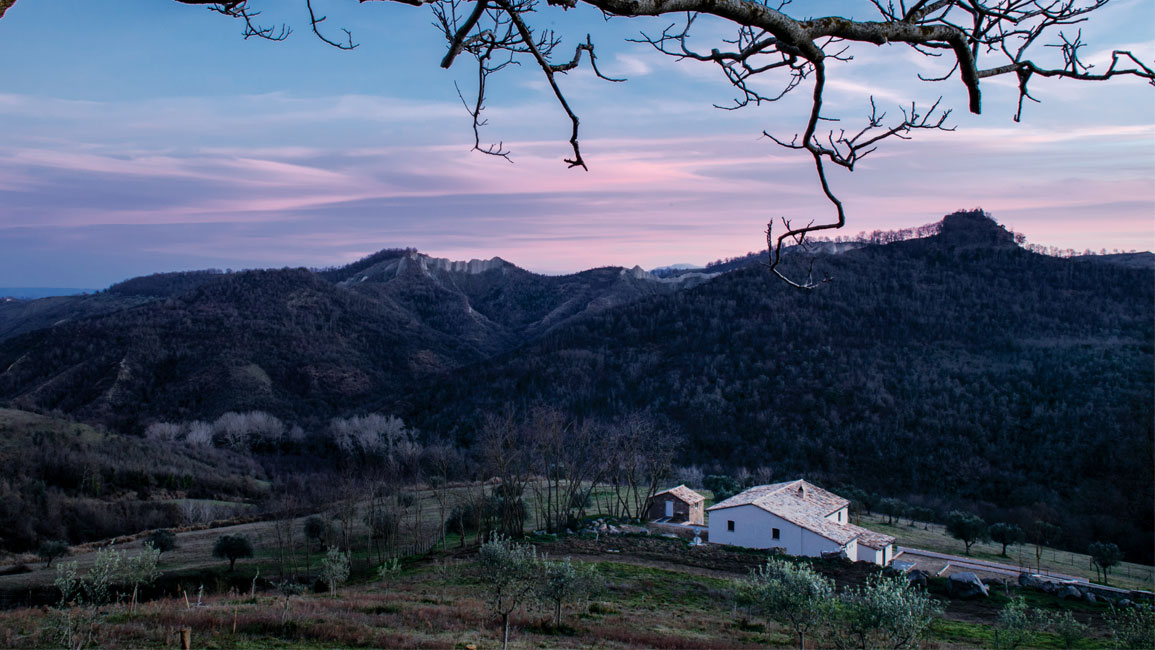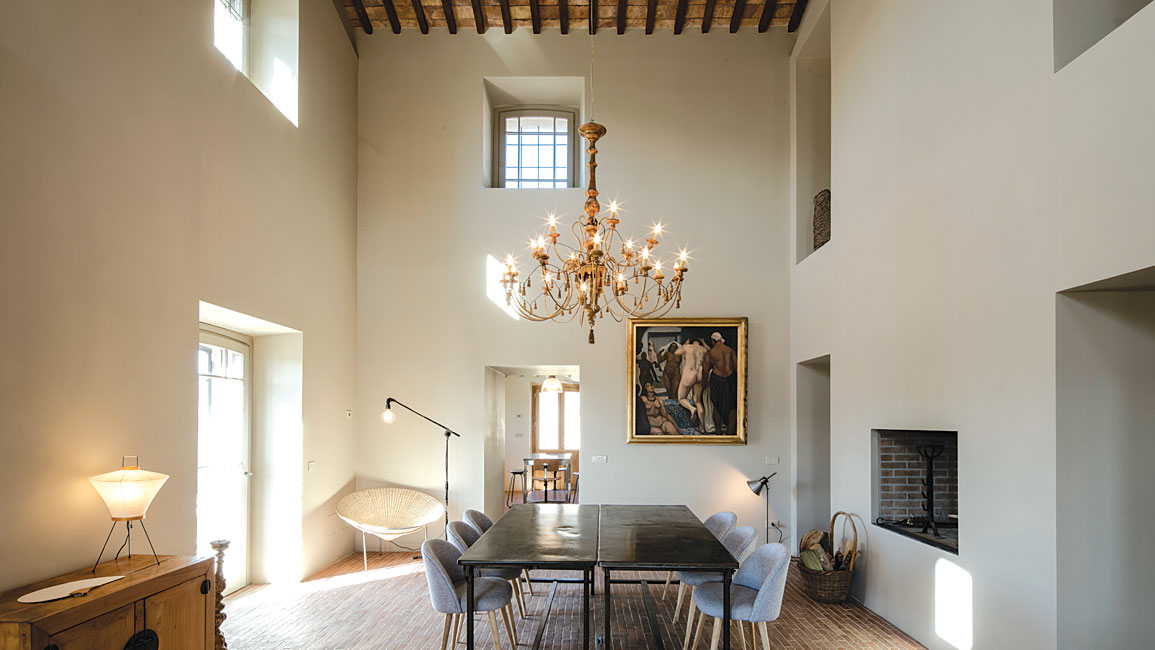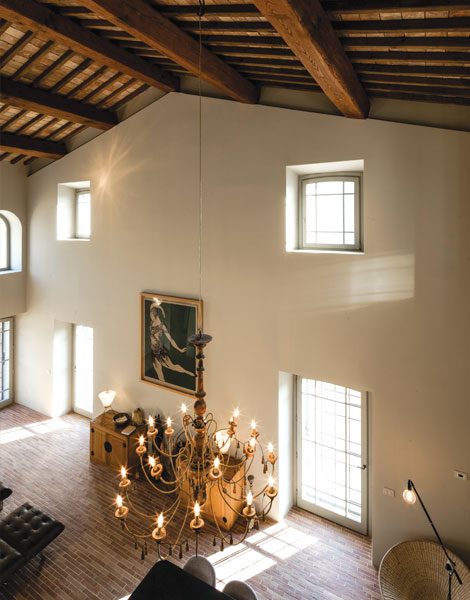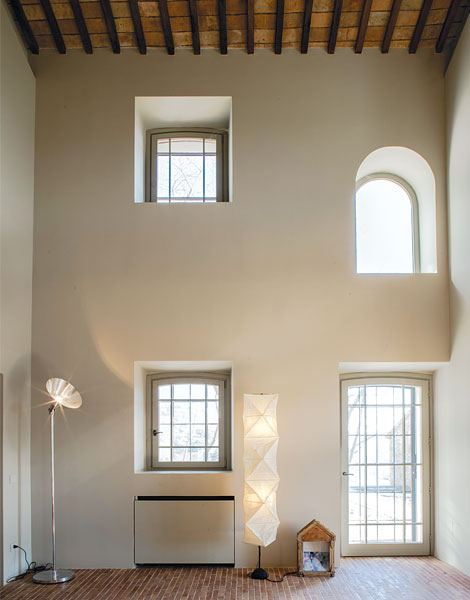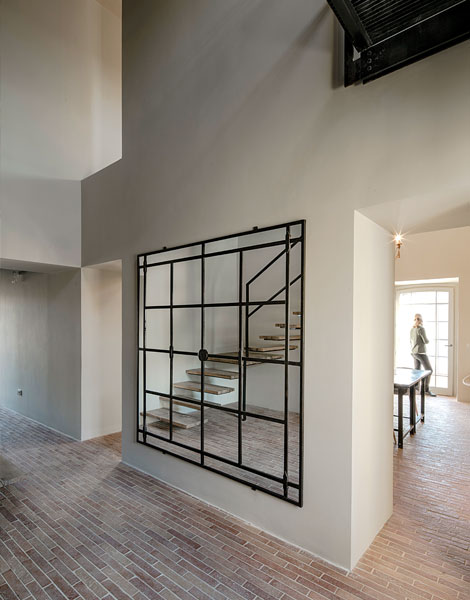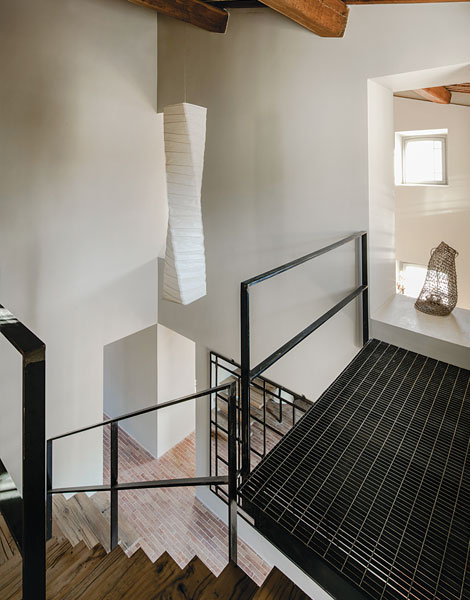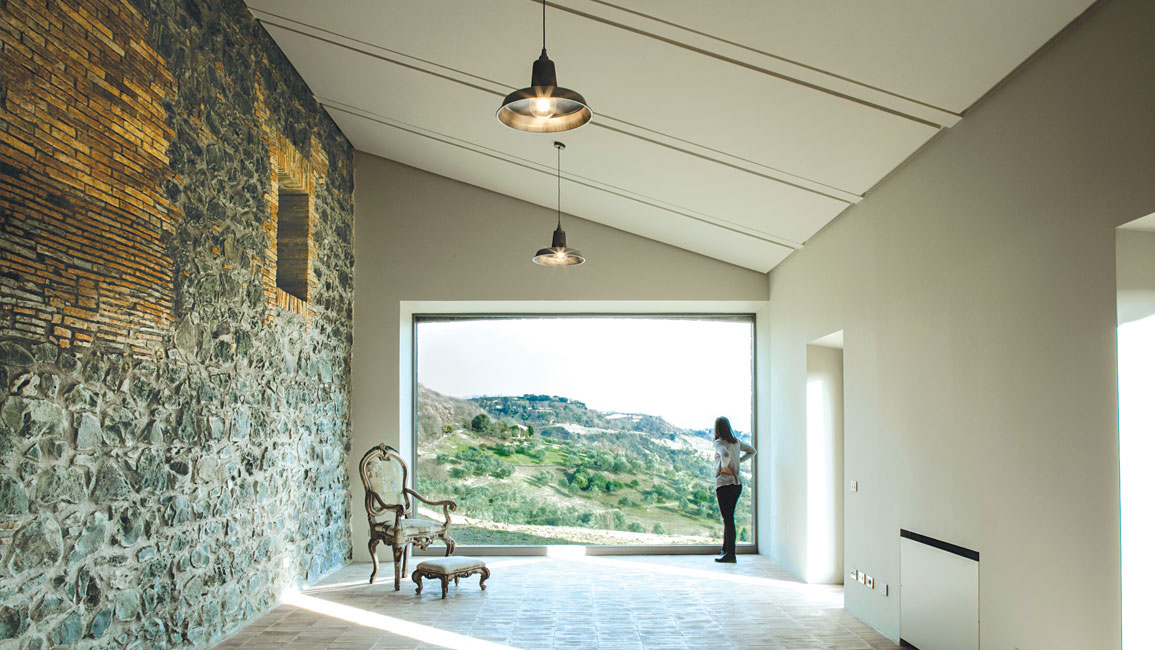
Italy’s countryside is peppered with historical buildings, oftentimes perched on hill tops and boasting stunning, sweeping panoramas. Unfortunately, many of them are not well-preserved and when they are, their designs tend toward either being bare or outdated – which is why a project like Villa Guillem is a refreshing change.
Located in northern Lazio amid rolling green hills, this pair of farmhouses and their conjoined annexes were built in the first half of the 20th century, and make up a 27,000m2 plot. The land is undulating and contoured, courtesy of nature, and its boundaries are delineated by ditches and woods.
The main building is the residence, and the second, smaller one contains the owners’ studios and a caretaker apartment on the upper floor. While their architecture is typical of a farmhouse, it is the effort made by Rome-based architecture studio Alvisi Kirimoto to transform the interiors that deserves recognition.
It certainly helps that the owners are from the creative industries. The wife is Sylvie Guillem, who at the age of 19, became the star dancer of the Paris Ballet Opéra. The husband is Gilles Tapie, a fashion and dance photographer.
Guiding the adaptive reuse of the farmhouses is the theme of sustainability. Natural materials are used as much as possible within the context of the existing architectural space. There was also deep respect for the principles and energy conservation and sensitivity to the environment.
“We only used traditional and handmade materials: bricks, plaster and wood,” reveals Massimo Alvisi, co-founder of the architecture studio. “We felt it was very important to support local artisans and enhance the local knowledge of the masons.”


The two-storey main building is occupied by the owners’ living areas on the ground floor, and guest rooms upstairs. Just beyond the entrance is a double-volume space which accommodates the living and dining room. Windows and doors are cut into all three walls facing east, west and south, allowing natural daylight to flood the space.
“The landscape all around is a very important component of the project,” says Alvisi. “The view is so extraordinary that we kept all the windows, even the ones on the double height living room. From each window, you have the idea of being surrounded and overwhelmed by nature.”
Underfoot, the floor is laid with terracotta tiles over mortar, without the use of glue, while the saddleback roof is exposed so that its chestnut wood beams, rafters and terracotta tiles are visible. The colour palette is kept to neutral tones and the furniture is a combination of antiques and contemporary pieces.


To read the full story, purchase and download a digital copy of d+a's Issue 103 (April/May 2018) from Magzter.


 Share
Share
