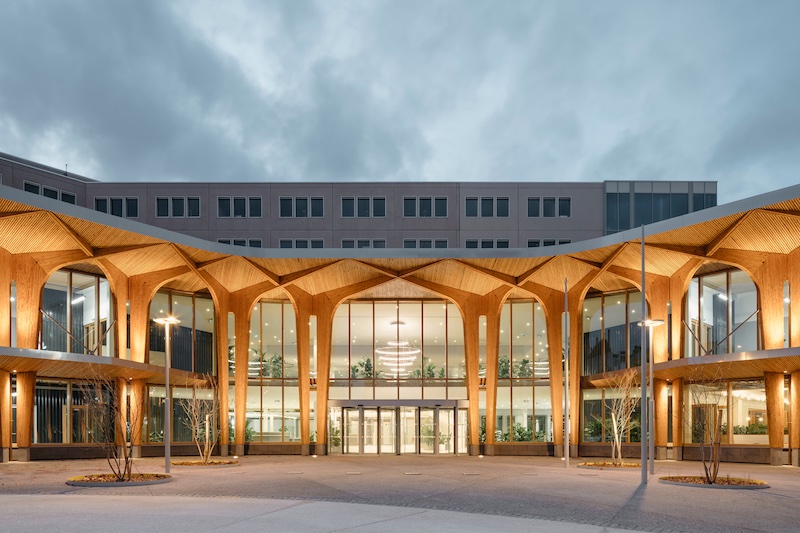
Paris-based architectural firm Encore Heureux has completed The Canopy – the revamped reception area for French tyre manufacturer Michelin’s headquarter building in Place des Carmes.
A historic square in the small city of Clermont-Ferrand in France’s southeast-central Auvergne-Rhône-Alpes region, Place des Carmes – the site of Michelin’s headquarters since 1989 – had recently been revived, and the redesigned Michelin headquarters is a cornerstone of its urban regeneration.
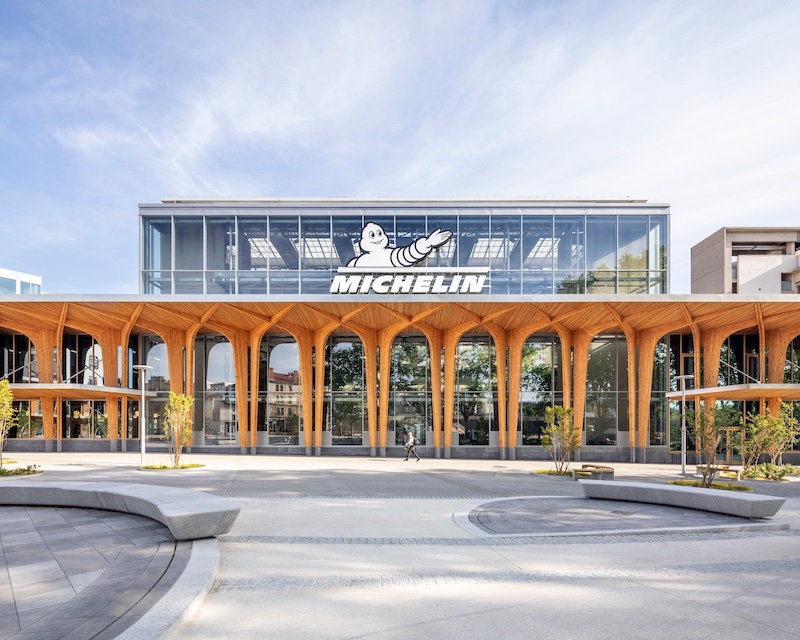
Heart of the City
In 2015, Michelin held an architectural competition requesting a proposal for a reception area renovation that would help the brand create a new and more contemporary identity, while also providing the city of Clermont-Ferrand with green, beautiful, and socially engaging public spaces.
Encore Heureux’s winning design was conceived with the aim of preserving as much of the existing structure as possible while introducing a new façade that complements the existing building. And at the same time, integrating an existing tropical glasshouse into the programme.
The new reception area now includes 11,000 sqm of exhibitions spaces, offices and meeting rooms, a café that caters to both Michelin employees and the public, and shopping areas.
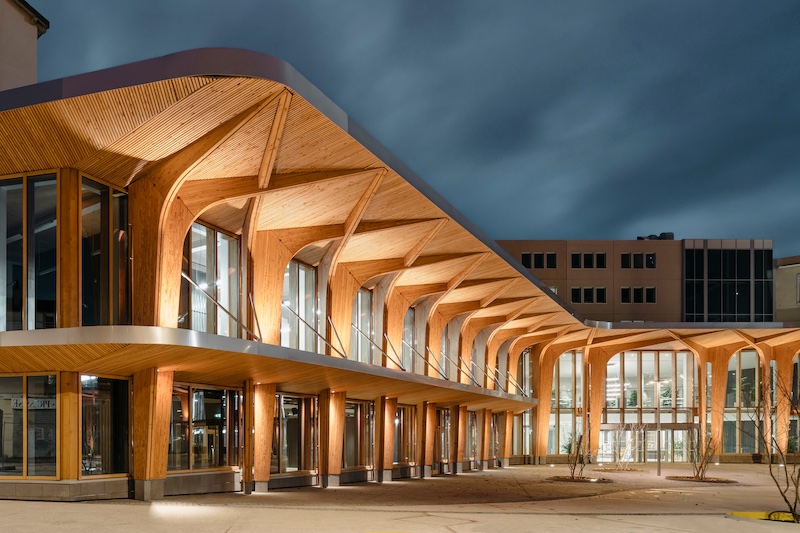 Reception area seen from Carmes Square with renovated historical buildings in background.
Reception area seen from Carmes Square with renovated historical buildings in background.
The project’s namesake comes from its tropical glasshouse, which was repurposed as a green courtyard-like enclosure with plant species that grow in parts of the world where rubber is cultivated. The façade of this glasshouse displays the Michelin logo. “The brief called for a rethinking of the building’s openness towards the city while modernising the headquarters,” says Nicola Delon, one of Encore Heureux’s two founding partners.
The Encore Heureux team came up with a programmatic intervention that included a new reception area, an entrance forecourt, a public square, an auditorium, a new company restaurant, parking facilities, as well as the renovation of the landscaping of the Michelin Campus’ – 15 or so hectares of land composed of several buildings organised around outdoor circuits.
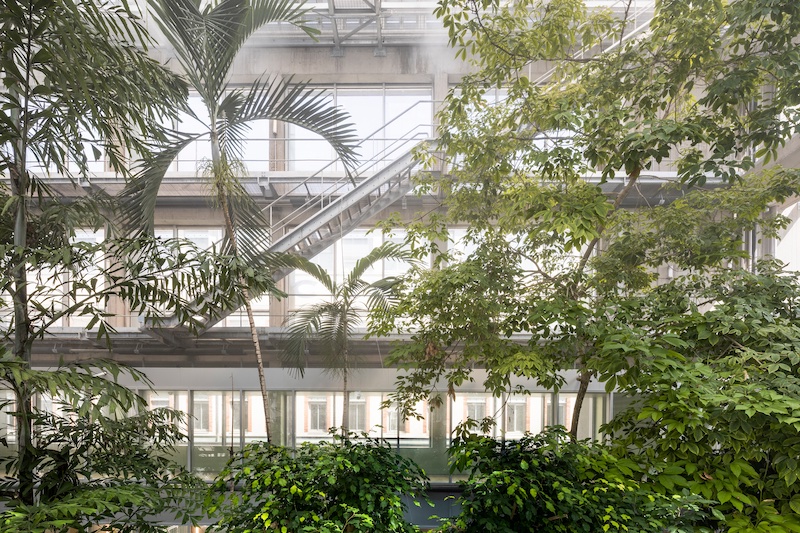 The tropical glasshouse
The tropical glasshouse
A Grand, Transparent Facade
As Michelin wanted to convey a message of openness and honesty, the architects let the theme of transparency guide their decisions for the building’s design, and in particular, its façade.
The Canopy was built over just two levels of the existing building, so it does not conceal any of the historic features of the original build. According to Delon, this responded to the Michelin group’s desire to renew itself without denying the company’s secular presence on this site.
“We needed to expand the existing reception spaces in order to house all of the new departments that we identified as linked to the reception. To this end, we offered to preserve as much of the existing architecture as possible and to connect a new extension on the historical buildings’ facade on a second floor. This new building needed to be welcoming both in its shape and atmosphere, while linking the several and disparate existing buildings that opened onto the forecourt-level on Georges Couthon Avenue. The outdoor furniture, greenery and water displays ensure freshness in the summertime,” says Delon.
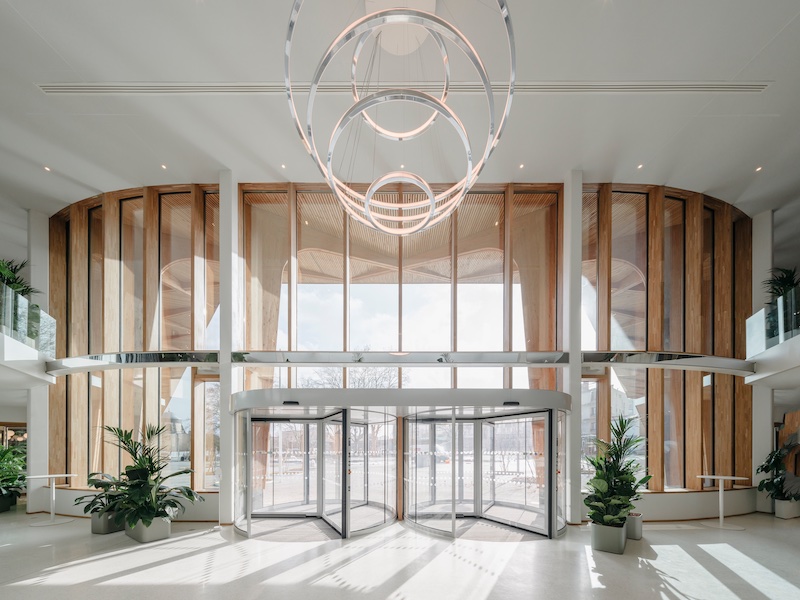 Main hall of the reception area
Main hall of the reception area
A 160m-tall façade, which serves as both a barrier and a path between the indoor and outdoor spaces was created. This façade includes a massive, peripheral awning that morphs to indicate the front doors at its centre, leading to a stately and luminous hall.
“This awning features heterogeneous buildings and takes on the task of welcoming thousands of visitors that come to Place des Carmes every day. The tree-lined plaza extends to Place des Carmes and beyond, all the way to the tramway station on Georges Couthon Avenue. The outdoor furniture, greenery and water displays ensure freshness in the summertime,” says Delon.
The vast glass façade is protected from the sun’s rays by wooden awnings that cover the entirety of the Carmes Square-facing front. The horizontal and elevated curves in the façade’s architecture mirror the outlines of Michelin’s tyres, giving the entire buildingan aesthetic that shapes an authentic new identity for the corporation.
“The main façade needed to be completely transparent. Windows however, implied a risk of overheating. To counter this, awnings that spread over two levels naturally became a solution to protect from sun exposure while acting as a unifying element for the site. We chose to showcase these awnings without exaggerating their scale or aiming a specific feat,” says Delon.
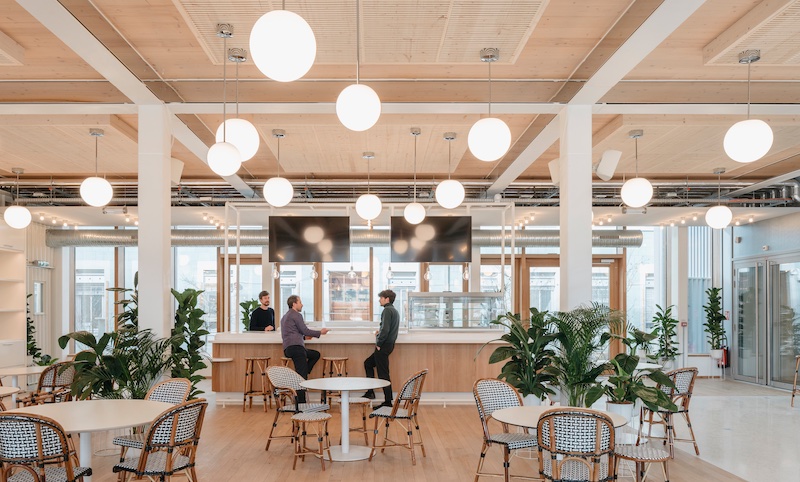
Sustainably Built
It was important to Michelin that their material and transportation choices have minimal impact on the environment, so Encore Heureux used predominantly locally and sustainably sourced materials for the construction. Locally procured materials such as volcanic rock and wood from Corrèze and Massif Central contributed to 85% of the project’s raw materials.
For the architects, this project was also an experimentation in large-scale upcycling and repurposing. Repurposed materials were used for all of the windows of the glasshouse and sanitary elements. An electrical transformer that hails from another one of Michelin’s Clermont-Ferrand sites, and 1,100 sqm of oak floors from a 1950s office building in Roubaix in northern France were also used for the project.
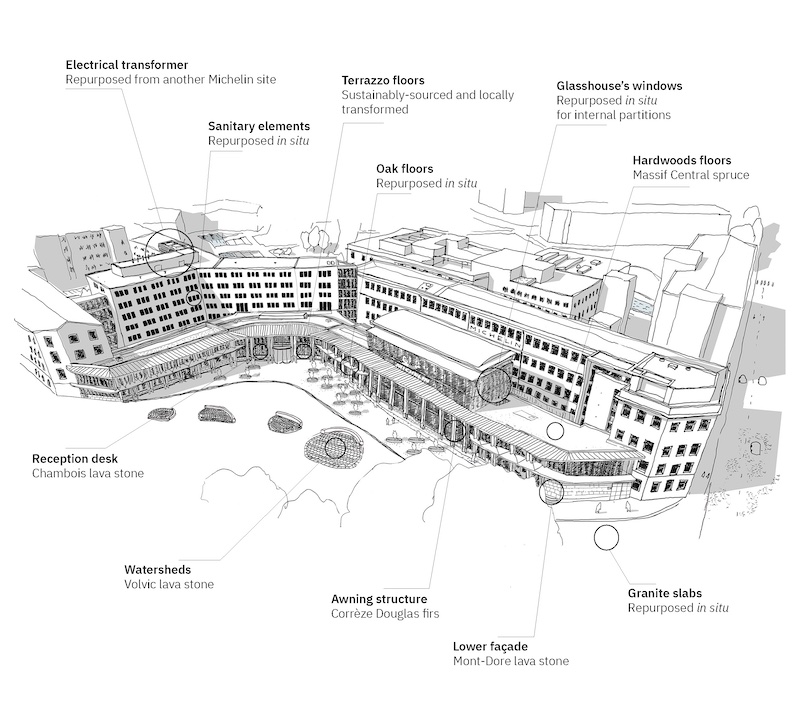
“Far from being a classic approach, this project developed a thought-process centred on materials in their ecological, economic, and local aspects. The Canopy allowed for an application of experimental practices that were often exclusively used for confidential projects until now, demonstrating the use of repurposed, sustainably sourced materials for a multinational company’s headquarters,” says Delon.
Encore Heureux sees The Canopy’s focus on transparency and proximity as demonstration of Michelin’s accountability to its region and France, and to the environment. “The new building is not just a new corporate headquarters’ reception area, but also a transitional space between the city of Clermont- Ferrand and the heart of Michelin,” says Delon.the headquarters’ only public entrance,” says Delon.


 Share
Share









