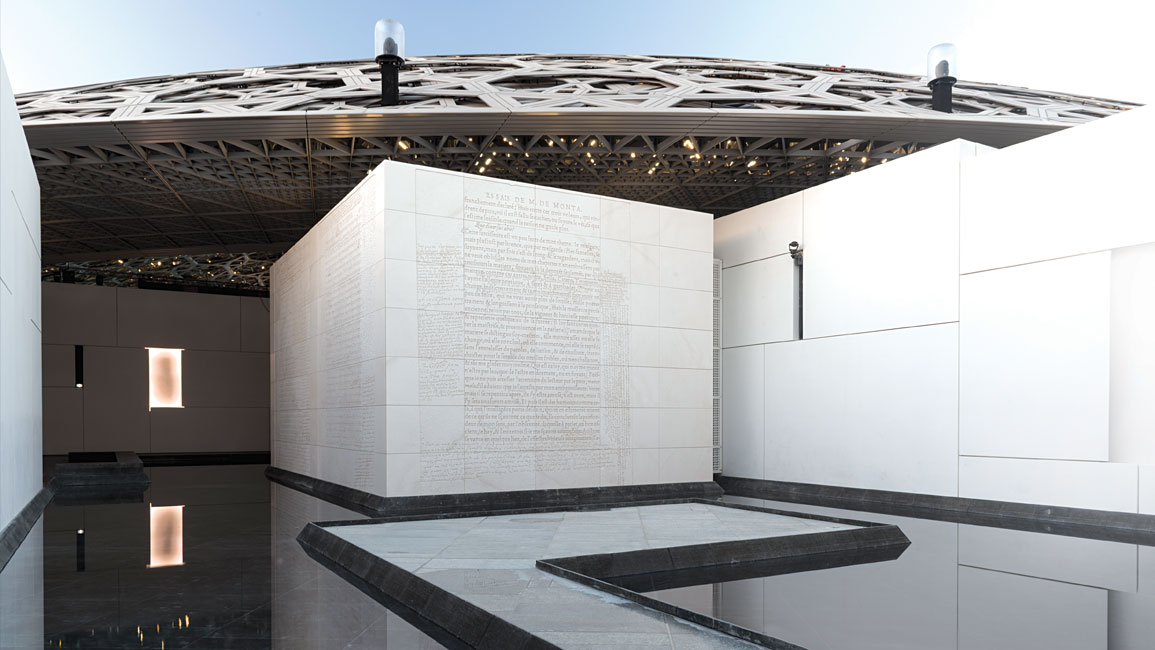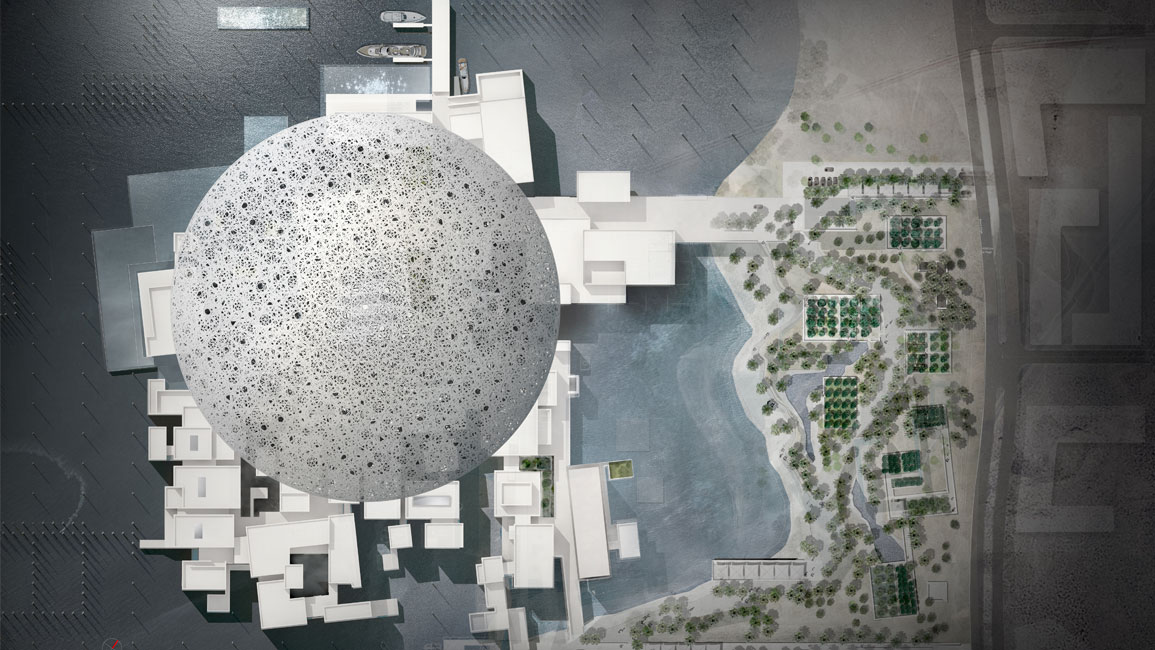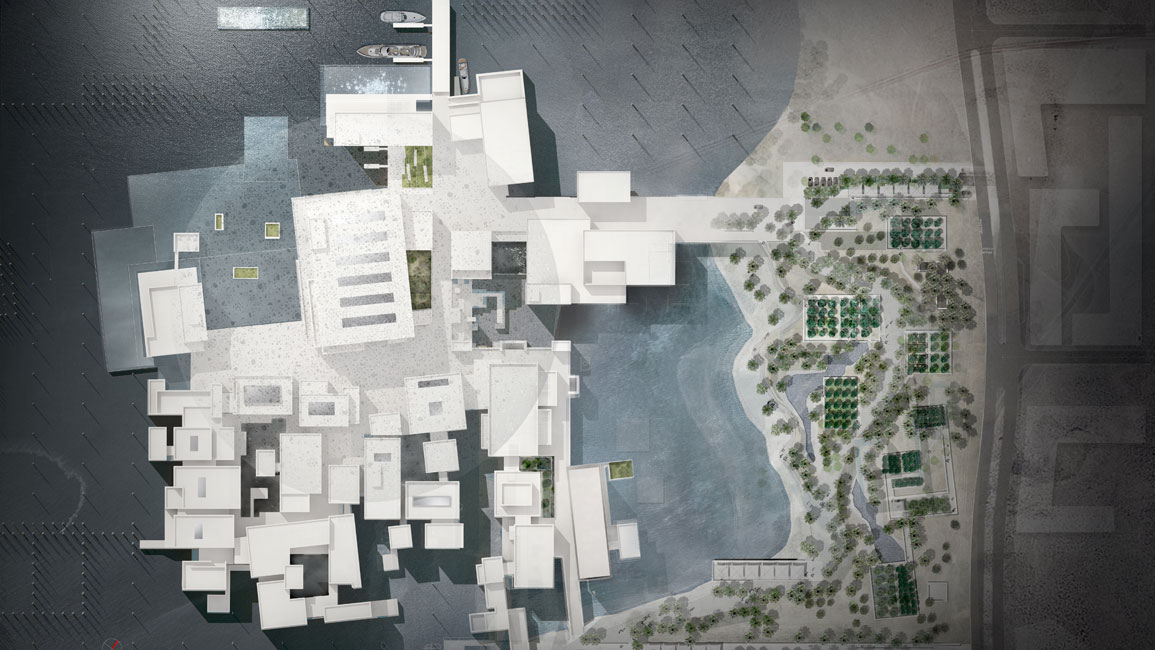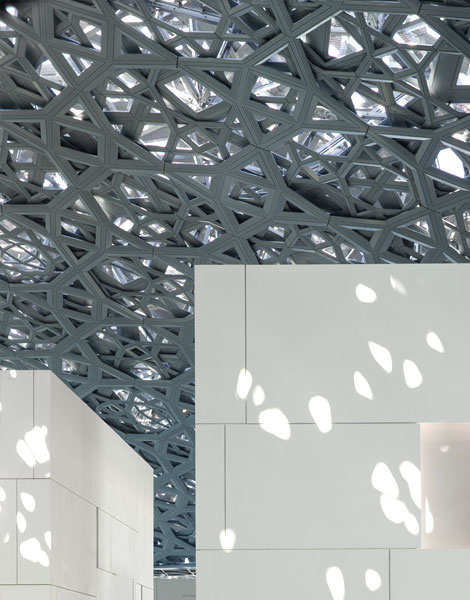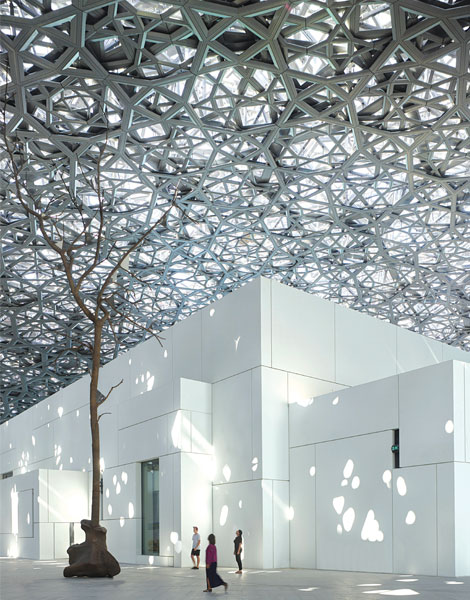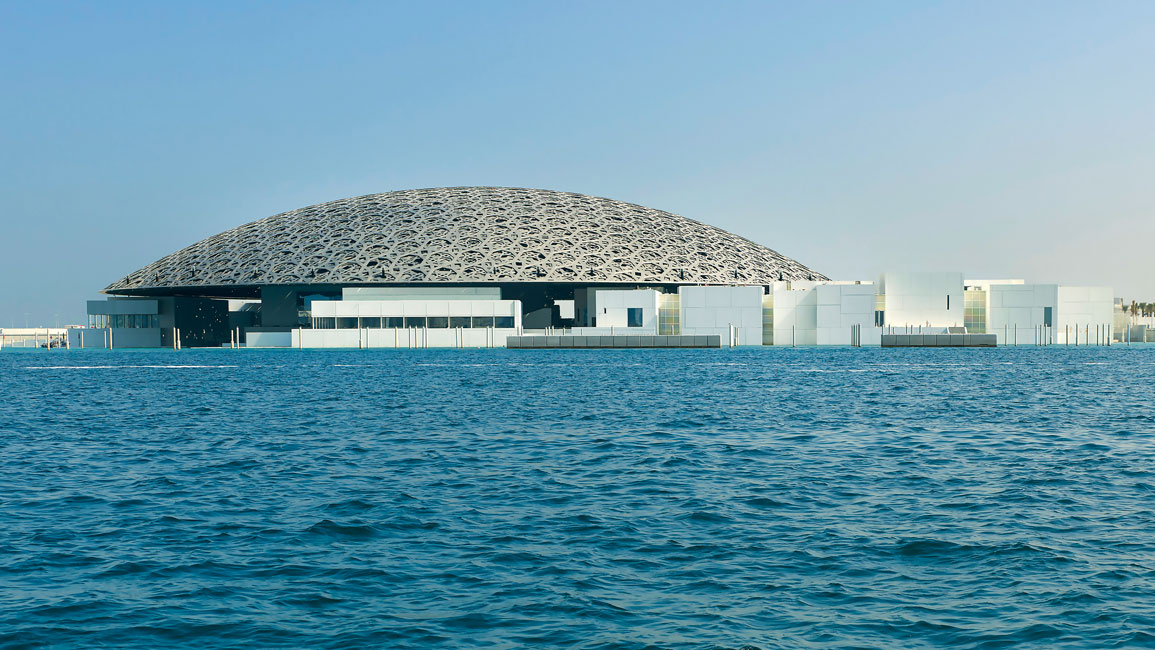
If you are hoping to see elements of the Parisian Louvre in its sister property in Abu Dhabi, you will be sorely disappointed. Indeed, there are neither Renaissance or Baroque elements, nor are there glass pyramids. Rather – and fortunately – the Louvre Abu Dhabi has a distinctive identity of its own.
Contemporary in style and evoking a strong sense of place closely tied to its home in the capital of the United Arab Emirates in the Middle East, the museum is designed by Pritzker prize winner Jean Nouvel. It opened in November 2017 and has since become a must-stop on the itinerary of every visitor to the city.
Yet, it does not alienate the residents of Abu Dhabi either. This “sanctuary for the most precious works of art”, as described by Nouvel, is bordered by promenades to parade along, connecting it to the sea and city. Gardens too line the way, framing bookstores and eateries for public consumption.
“Its architecture makes it a place of convergence and correlation between the immense sky, the sea-horizon and the territory of the desert,” says the Frenchman.
But there is also convergence with local culture and identity, most apparent first in the massive dome that covers the complex; and second, the collage of 55 individual buildings under the cupola that make up the museum and mimic an Arabian medina.
Nouvel sums it up succinctly in his architectural statement, “It wishes to belong to a country, to its history, to its geography without becoming a flat translation, the pleonasm that results in boredom and convention.”


The dome is the most noticeable feature of the Louvre Abu Dhabi, rising up to 40m at its highest point. 180m in diameter, it is composed of 7,850 stars distributed across eight layers of cladding. Four columns hold up this structure, situated 110m apart from each other. This is necessary since it weighs 7,500 tonnes – almost as heavy as the Eiffel Tower.
From the top, it resembles an intricate lace motif, the result of a highly studied geometric design. This pattern is replicated in different sizes and angles in the eight layers. Whether sun or moonlight, they each shine through the dome onto the plaza beneath, creating a “rain of light” effect. The inspiration: the leaves of the palm trees of Abu Dhabi.
“It wishes to create a welcoming world serenely combining light and shadow, reflection and calm,” says Nouvel.
Beneath the dome sprawls an Arabian “city”, an archipelago of low-lying, angular and connected buildings in the water, of which 26 are the galleries. Their facades are comprised of 3,900 panels of ultra-high-performance fibre concrete. Traditional design perfectly marries modern construction techniques.
One of the latter is the use of Fila's water-repellent protection product, Hyrdorep and FILAMP90 Eco Plus, to protect the surface of the sea pools the museum "floats" on.


To read the full story, purchase and download a digital copy of d+a's Issue 103 (April/May 2018) from Magzter.


 Share
Share
