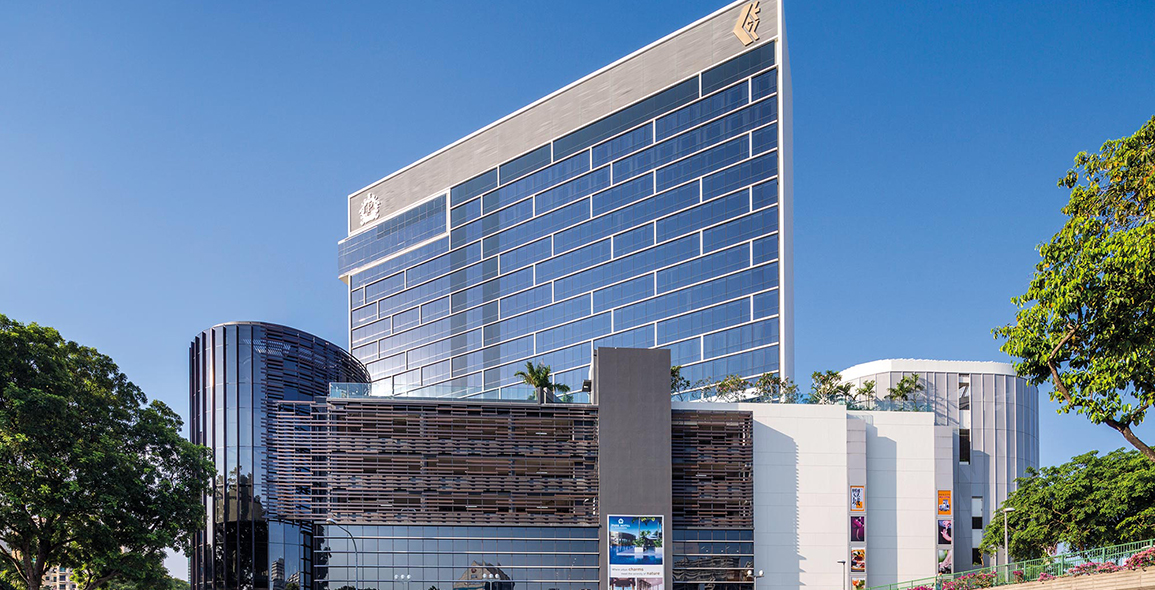
Alexandra Central is a mixed commercial development located at the prominent northeast corner of Alexandra Road and Jalan Bukit Merah. Occupying the former SAFRA Bukit Merah site with a land area of close to 8,000sqm, this landmark development comprises the 19-storey Park Hotel Alexandra that sits on top of a six-storey retail and carpark podium, with landscaped hotel facilities on the podium roof. Perched at the edge of the podium, the box design of the hotel tower is supported by two six-storey columns. Near the top of the tower, a cantilevered glass box slides out from the edge to give the hotel its elegant signature form.
A monumental cylindrical glass volume marks the main pedestrian entrance on the first storey. It also addresses the bustling corner intersection, showcasing the bustling human activity within the restaurants at the second and third storeys, and opportunities for special lighting effects and displays on the car park levels above.
Such large scale mixed-use projects often call for more complex considerations. Addressing the needs of multiple tenants and implications on traffic, the development offers separate entrances and frontages for the retail and hotel. Separate identities have been established for each program component, while remaining complementary in terms of design language.
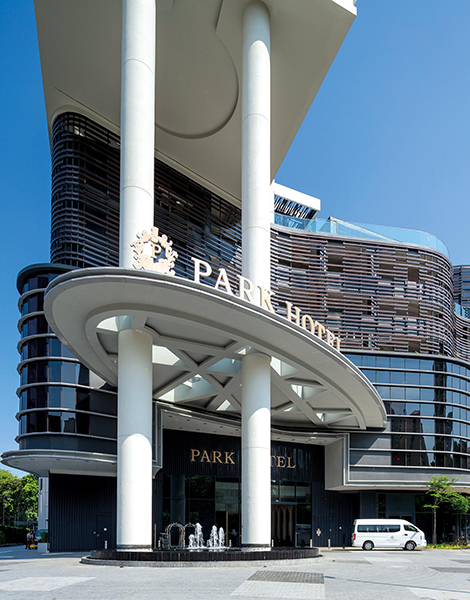

To set the building apart from those in the vicinity and create an animated display of movement and dynamism in the overall form, horizontal lines are expressed throughout the podium façade. From the porous façade expressed by horizontal aluminium louvres at the carpark levels to the linear mullions in front of the glass façade at the retail floors, this horizontality serves as an integral, unifying element tying in the varied compositions of the different building components. A fine balance is maintained in the horizontal elements expressed throughout the podium façade. It also creates an animated display of movement and dynamism in the overall form.
The different components of the development are arranged in a characteristic 30-degree splay. The hotel tower is oriented to capitalise on views. The resultant east and west façades of the hotel are articulated with highly tinted double-glazed windows to minimise the effects of solar heat gain. The angled hotel tower is set back along the rear of the site to anchor its towering presence there, and allow the retail component to be flexibly arranged within the podium fronting the major roads. The linear façade facing Jalan Bukit Merah forms the splay against the hotel tower and maximises the frontage.
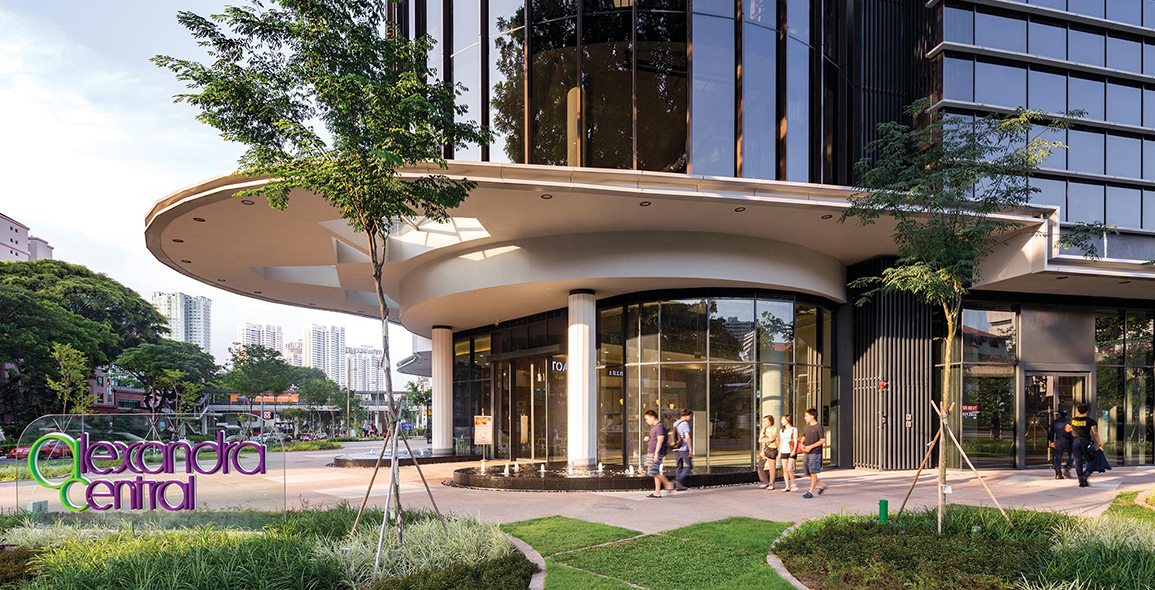
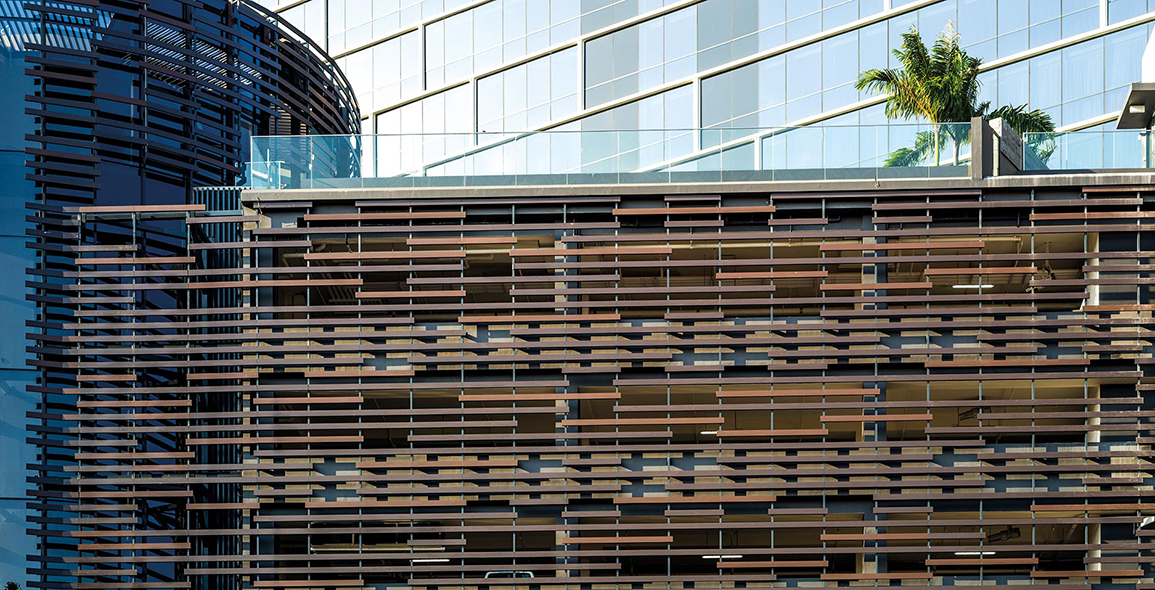
In contrast to the splayed linear edges of the hotel tower and the Bukit Merah façade, a sinuous curved façade sweeps along the entire length of the frontage facing Alexandra Road. This separates the exclusive double-volume hotel lobby and drop-off area from the cylindrical glass volume that marks the main pedestrian entrance at the road intersection.
To further accentuate the idea of dynamism, the volume is made up of contrasting, exposed vertical mullions, with glass panels anchoring the drum at this important junction, providing the public with a clear display of human activity at the retail levels. At the other end of the site, an aluminium perforated screen with a customised pattern wraps around the circular ramp to round off the podium form.
According to Mr Wu, to ensure that the building is sensitive to its surroundings, an earthy palette of colours and material was selected to consider and blend in with the huge roadside trees and foliage. The result however, was dynamic and elegant enough to showcase the retail and hotel functions.
Smart Planning
The upscale hotel has spectacular, unobstructed views towards the green Southern Ridges in the southwest and the city in the northeast. The retail component presents a mix of restaurants and speciality retail shops that serve hotel guests and the community.
Strategic planning was critical in the design phase to best locate the proposed hotel quantum, approximately 60% of the site, and maximise the remaining area for commercial use within the confines of a tight triangular site. Services and back-of-house areas face back-of-house areas of neighbouring buildings, as well as the sharp corners of the site, so as to maximise the prime location for usable areas, with key restaurants and retail shops located along the two major roads.
For the design team, the key challenge was to design a solution in response to a busy street and traffic junction. Landscaped pathways along the street-fronting façade promoted a seamless connection to public footway and intersections. The pathways encourage foot traffic and segregate vehicular traffic from the front of the building. To enliven the streetscape, the landscape design is based on a composition of organic and geometric forms to create a dynamic space.
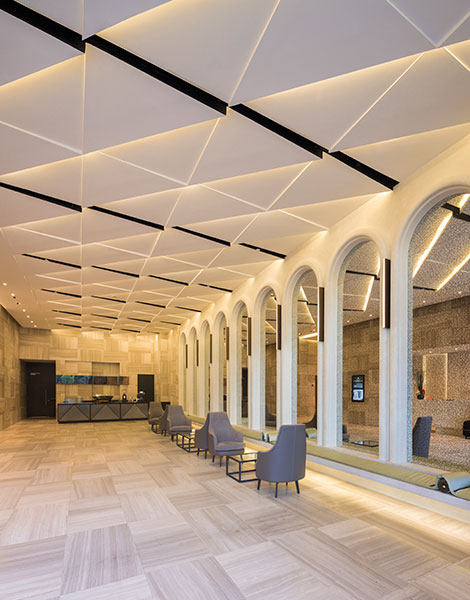

The distinction between public and private landscape areas is blurred and seamlessly integrated by the effective use of planting islands and continuous paving that extends from the sidewalk to the edge of the commercial development. The landscape provides a seamless connection to the street with a welcoming gesture, blurring the distinction between public and private landscape areas. On the podium rooftop, the hotel pool and facilities with its landscape deck overlook a very large expanse of green towards Kent Ridge and beyond, providing a very captivating view in the evening.
Alexandra Central is designed to meet the demands of an emerging, bustling regional centre, serving business travellers from the Pasir Panjang and Alexandra Road business hubs, as well as the nearby one-north developments and tertiary institutions. The landscape design, based on a composition of organic and geometric forms to create a dynamic space, further accentuates the sense of movement and dynamism expressed through its curved façade, angles and vertical mullions.
A print version of this article was originally published in d+a issue 89.


 Share
Share









