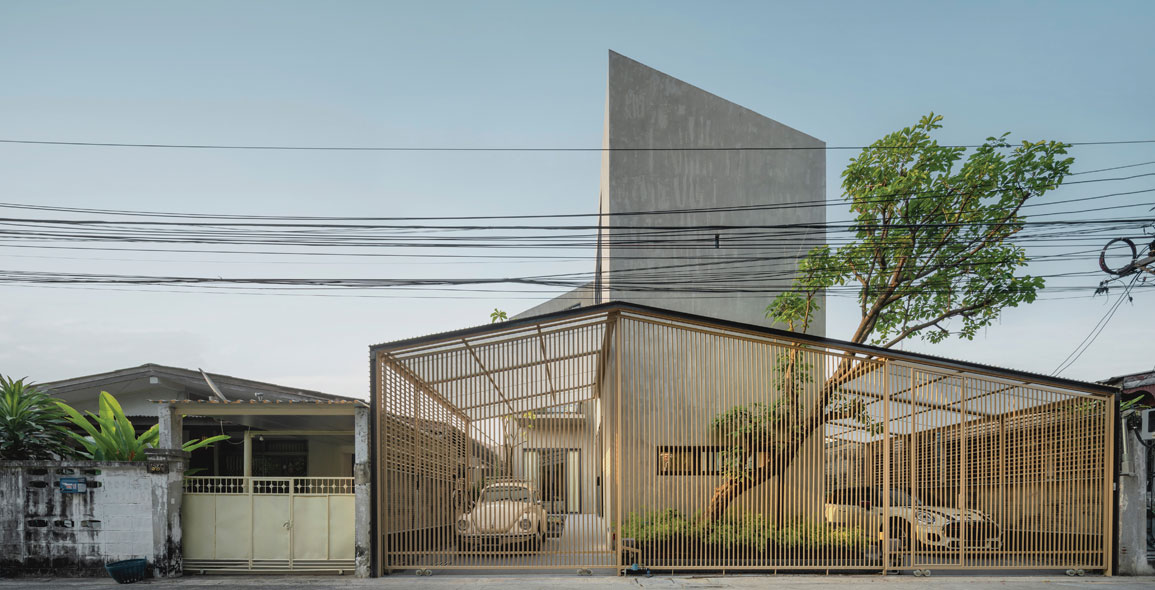
Architect Khetkhun Yodpring and interior designer Preeyanuch Ruangsung of Bangkok-based AUN Design Studio recently completed a multi-generational family residence with striking ‘see-through’ exterior and interior features that increase visual and social connectivity.
Redesigned For Harmony
Located within a 50-year-old housing estate in the Lat Phrao neighbourhood in east Bangkok, this newly built residence replaces an old house belonging to the project’s clients — the Faosup family.
The Faosups wanted to demolish their aged domicile and build a new, more modern home with an easy to maintain garden within their compact 184 sqm site. They wanted social spaces that were conducive for entertaining, as well as a private living quarter for the owner’s 75-year-old mother. They also desired an exercise area, parking spaces for two cars and a bicycle, two kitchens, and an interior style that would complement the Faosups’ collection of designer furniture and chairs.
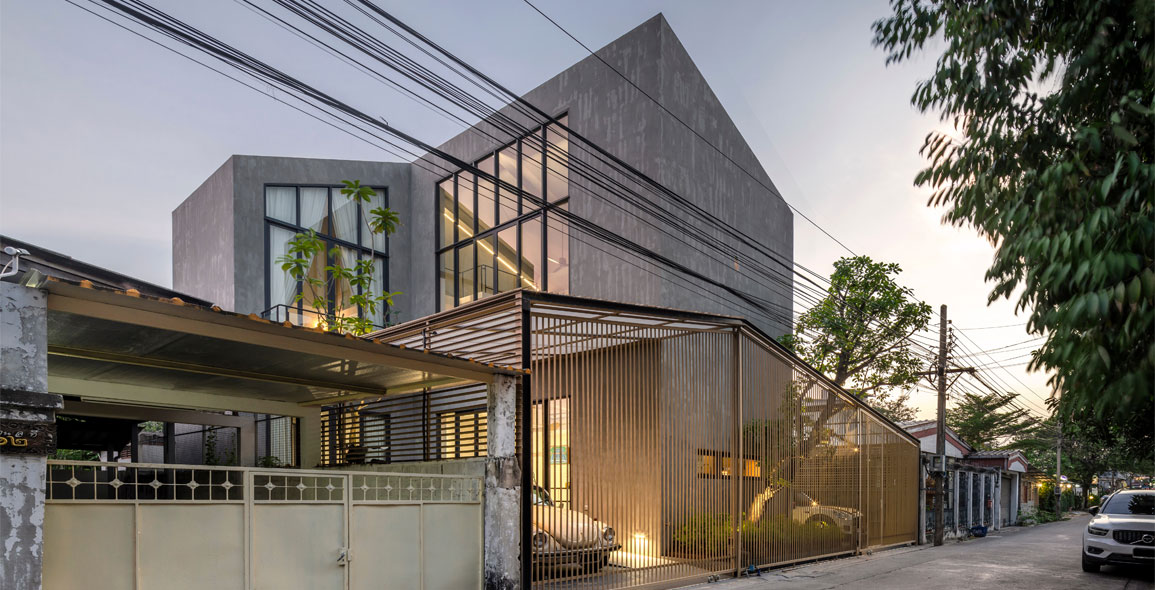 Each side of the house has its own parking space, adjacent to its own street-side entrance.
Each side of the house has its own parking space, adjacent to its own street-side entrance.
Limited acreage meant that the mature building had an expansive horizontal layout with edges that were very close to its neighbours’. This contributed to poor ventilation as well as minimal garden space.
AUN Design Studio solved these shortcomings by placing the new 240 sqm dwelling in the middle of the plot and raising its living areas above the roofline of nearby houses for better views.
The main house’s gabled silhouette — echoed by its carpark shelters — harmonises nicely with the outlines of its more recently erected neighbours, and its façade has been constructed using raw concrete to give it the modern look that the owners desired.
Separate, Yet Connected
Before starting work on the new floor plan, the design team studied how each of the Faosups utilised their personal space, as well as their schedules and daily activities. They then drew up a cleverly sectioned compound featuring distinct personal zones, so each individual gets the privacy he or she needs and isn’t disturbed by the activities of other family members.
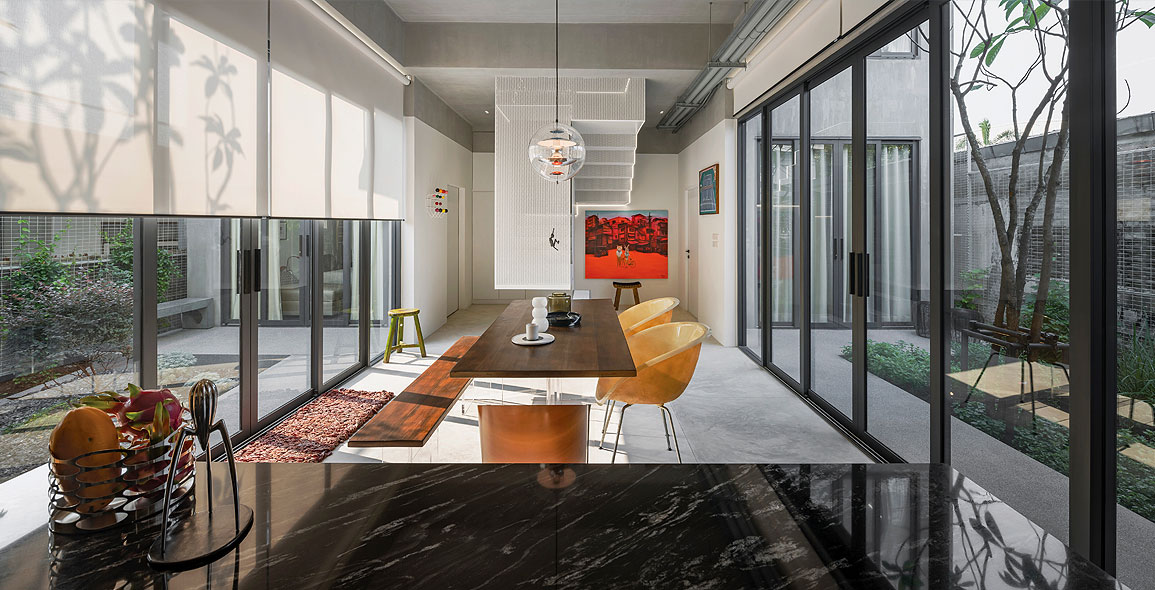 The open concept communal space is filled with natural light.
The open concept communal space is filled with natural light.
Since the family also wanted to be able to spend quality time together, a communal space was created at the heart of the property to connect the various private areas and bring the whole family together. It boasts a simple open concept that welcomes natural light and draws in fresh air from the garden spaces that parallel its flanks.
The residence’s ground floor primarily serves as the owner’s mother’s living quarters, and includes a lounge, kitchen, and dining room; service areas are tactfully tucked away in the wings. Upstairs, one finds the owner’s family’s living and sleeping areas.
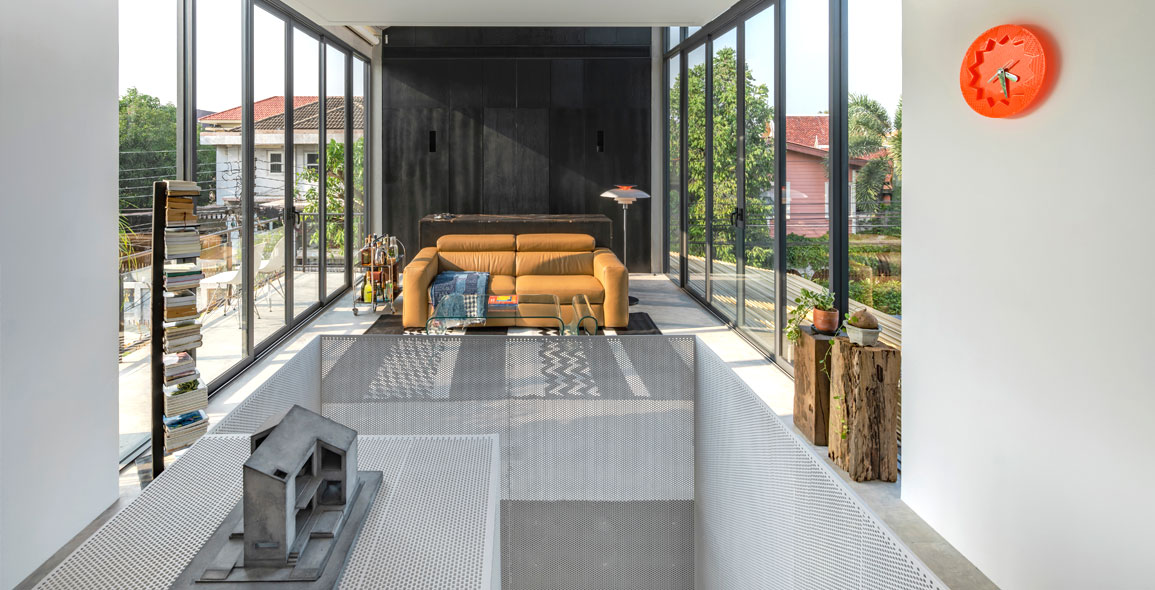 The living areas are raised above the roofline of nearby houses for better views.
The living areas are raised above the roofline of nearby houses for better views.
Each side of the house has its own single vehicle parking space, adjacent to its own streetside entrance. Yodpring explains that the left lot, reserved for the mother’s car, includes an entrance ramp into the house to accommodate future use of a wheelchair. The right lot is for the owner, and its entrance features a veranda.
Now You See Me, Now You Don’t
To overcome the challenge of a compact site and poor ventilation, the architects created a steel lath fence, which is the most striking feature of the house’s façade. Inside the house, the pièce de résistance is a sculptural, white perforated steel sheet staircase.
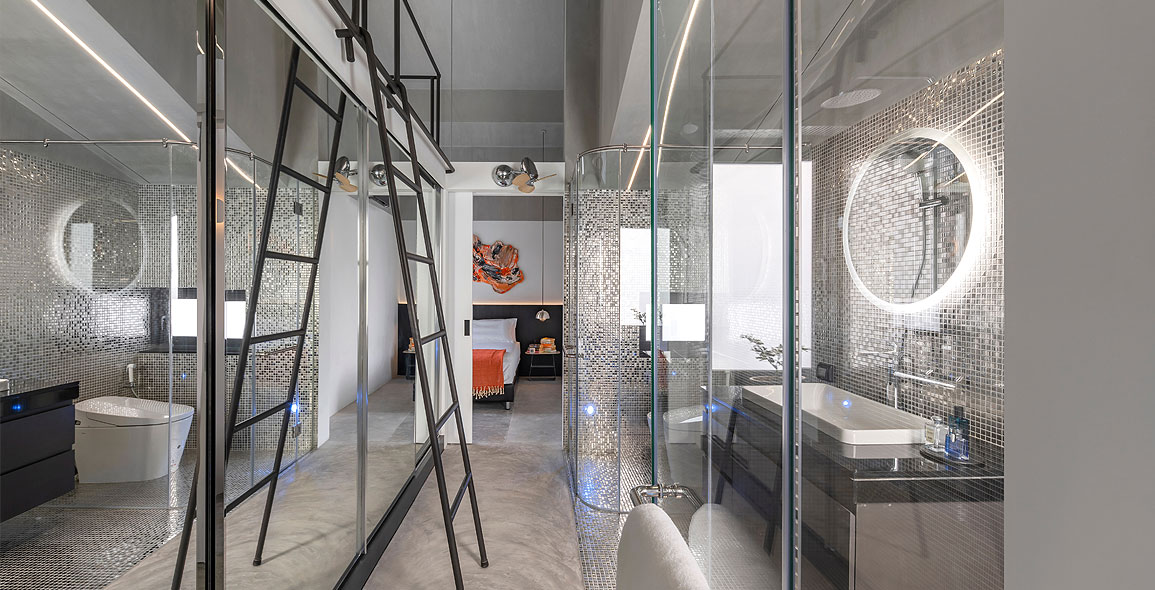 The contemporary master bedroom and bathroom on the upper level.
The contemporary master bedroom and bathroom on the upper level.
“The [see-through] exterior and interior elements encourage cross breezes and increase light penetration. They also reflect the Thai way of life; people like to see and chat with their neighbours from within their homes. Family members can stand and talk to their neighbours from the carparks through the steel slatted fence, and family members can greet each other by the stairs before entering their private quarters,” says Ruangsung.
Executing the sculptural central staircase posed the biggest technical challenge. Inspired by Japanese origami, it comprises thin, perforated steel sheets, geometrically folded to make them stronger and more stable. This ingenious approach resulted in a conformation rigid enough to support foot traffic without additional load-bearing support structures.
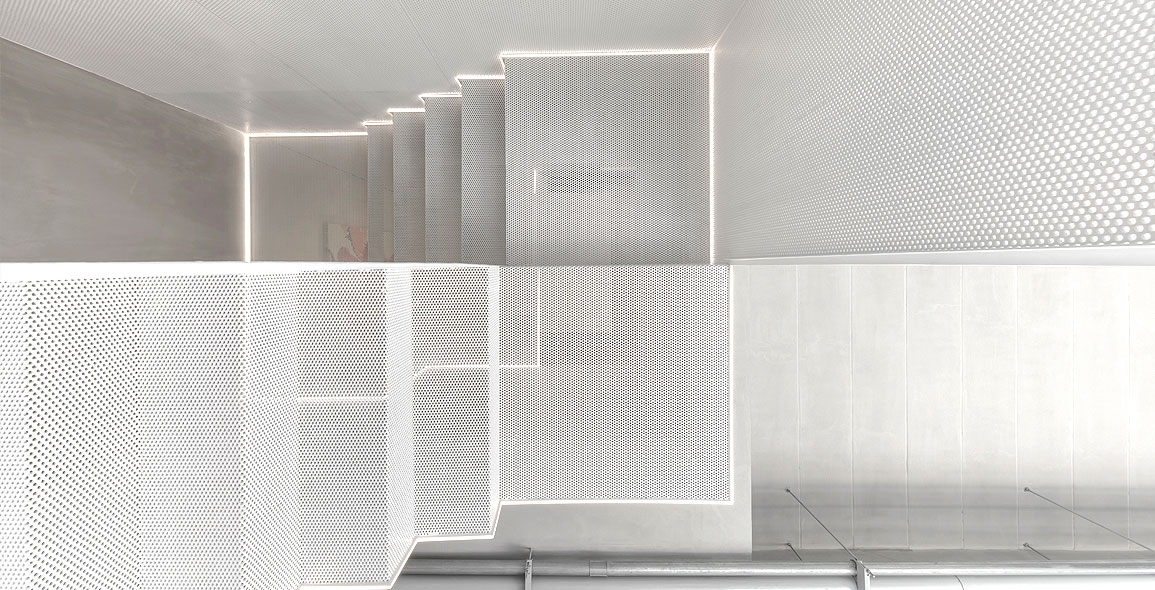 Inspired by Japanese origami, the “floating” interior staircase is made of thin, perforated steel sheets that were geometrically folded to make them stronger and more stable.
Inspired by Japanese origami, the “floating” interior staircase is made of thin, perforated steel sheets that were geometrically folded to make them stronger and more stable.
“The perforated steel sheets are suspended from the second floor, and float above the first three concrete steps, which look as if they are growing from the ground. The treads [of the concrete steps] are covered with perforated steel sheets to prevent slipping,” says Yodpring.
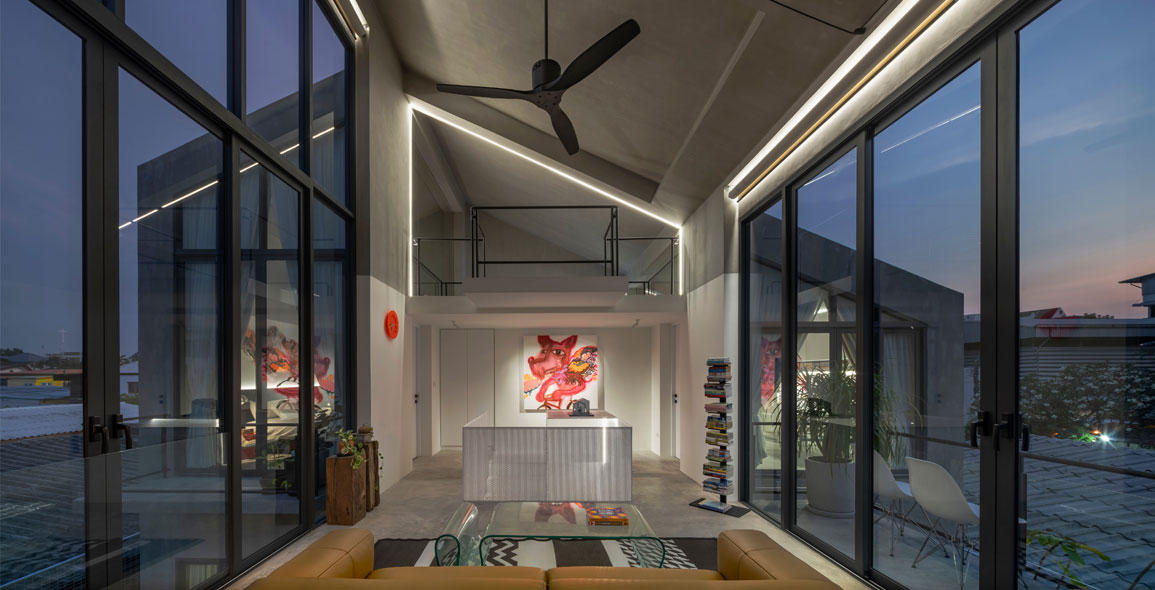
To complement the contemporary, industrial raw-concrete-and-steel architecture, the interior design was kept minimal, featuring only a necessary furniture pieces and carefully curated artworks. “This allows for a continuity between architecture and interior, helped us work within budget, and also enables more flexible use of the interior spaces,” says Ruangsung.


 Share
Share








