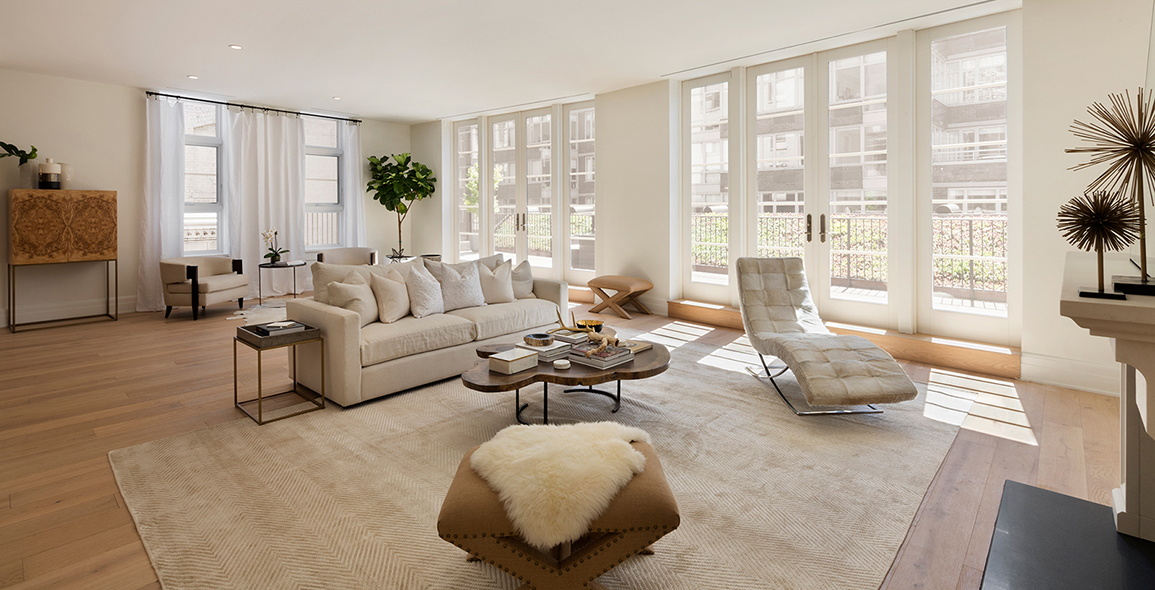
In a neighbourhood in Lower Manhattan, the TriBeCa homes are beginning to slowly experiencing a new phase. The rich architecture, brimming in historical influences, puts the rows (and rows) of homes and lofts into a niche category of unique living spaces that combine old and new. Urban city dwellers are beginning to appreciate the rustic nuances of the past; blending the classic elements into contemporary living.
At 87 Leonard Street, there is a new heartbeat. Inside the 8-storey residential structure, seven bespoke units including two penthouses and a maisonette are fitted perfectly to complement the building program. The spatial efficacy and layout flow illustrate a beautiful art of living that expresses comfort and elegance.
Exterior-wise, the building is daubed in sandy neutrals. A flight of iron stairs escalates to the roof in a typical manner. A mixture of hard and soft, the neo-classical romanticism with a tinge of Art Deco exudes a strong visual impression that captivates from afar. It is quite ubiquitous how the tall arched-windows decorated with monotonous diamond-cut ‘studs’ complement the surrounding archetype.
Here, in the heart of TriBeCa, mid-block on a quiet residential street, 87 Leonard finds itself well-located amidst the thrum of coffee shops, warm cafes, popular bars and choice restaurants. Nearby, one can find everything from bicycle boutiques and bakeries, to galleries and wine shops.
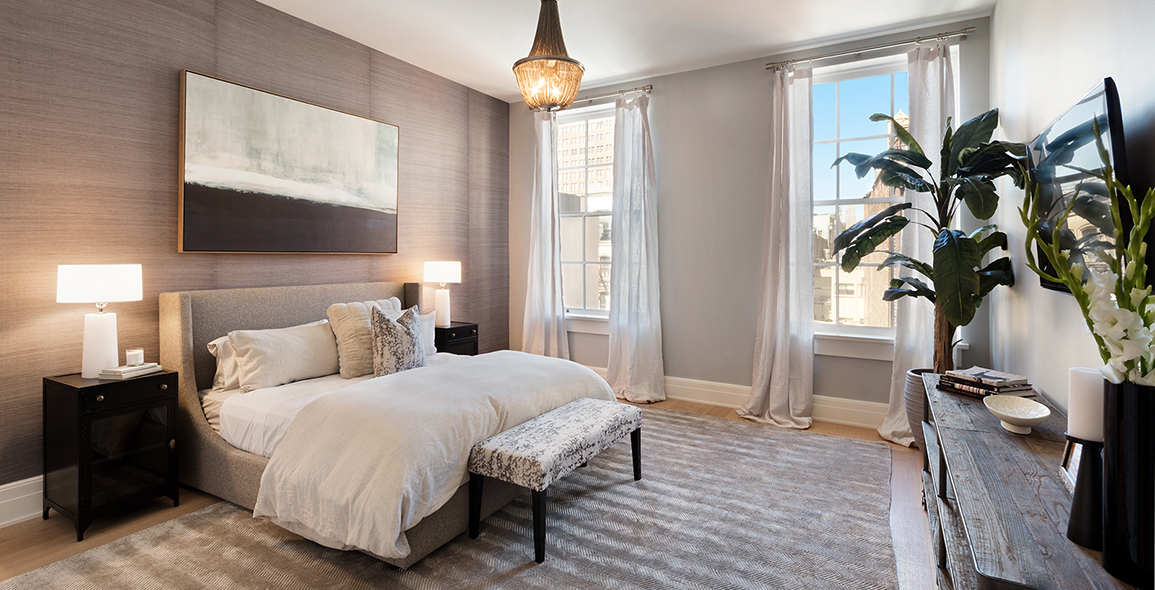
Project Facelift
The project is a quintessential TriBeCa abode that truly captures the building’s history, which dates back 150 years. Award-winning architecture and interior design firm GRADE led by Thomas Hickey and Edward Yedid juxtaposes contemporary materials with classic patterns and textures like herringbone and antiqued brass harkening back to the neighbourhood’s past.
GRADE approaches each project with precision and personality, working closely with clients to realise the most authentic expression of their individual lifestyles. Strongly inspired by culture, art and design across the world, GRADE’s Manhattan studio consists of a dynamic team that combines cutting edge innovation and contemporary design with grounded principles to deliver a meticulously crafted experience to their customers.
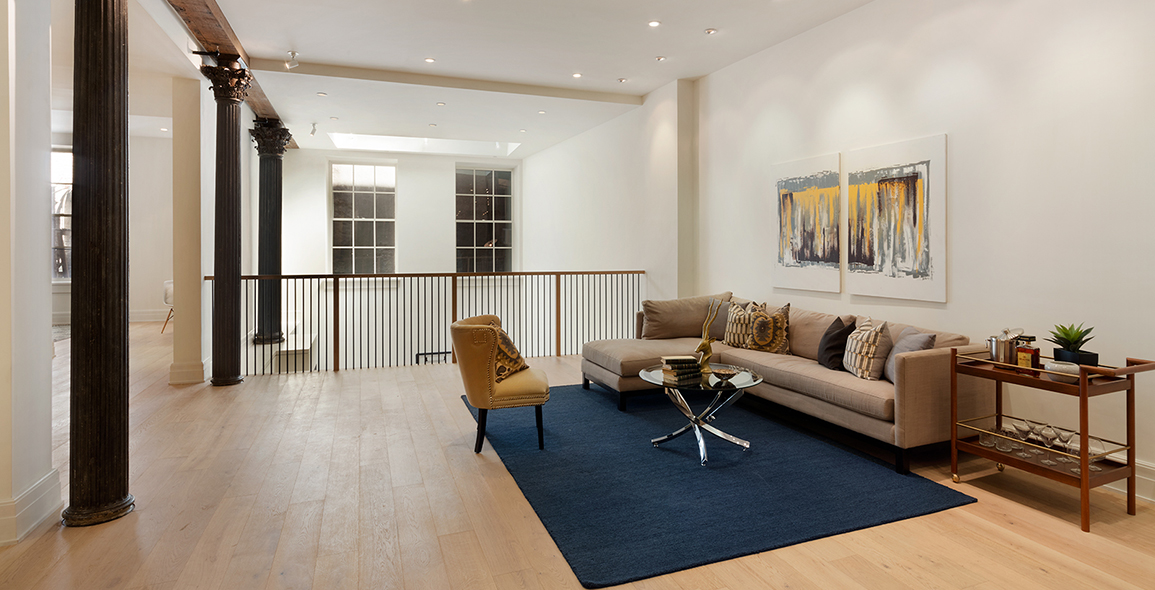
At 87 Leonard, the Nineteenth Century artistry proves to be an ‘architecture delicacy’ to the urban community. The composition of this building allows people to appreciate the beauty of these age-old design components. The oversized windows, cast-iron Corinthian columns and landmarked façade are some of the authentic identifiable features that make this place unique. There is a sense of ‘belonging’ and a soulful sensibility that cannot be found elsewhere. As the architects connect the past to the present, the structure is enhanced with custom-designed finishes and state-of-the-art technology to form a cluster of elegant modern residences in this place.
Antique Freedom
One thing is clear. The iron-cast Corinthian columns create an understated formation of quiet luxury and subtle majesticity in the space. The designers choose to highlight the amazing intricacy by ensuring contrast between the old and the new. Against crisp white walls, the beautiful antique elements stand out.
Juxtaposed in a linear uniformity, the layout is easy and straightforward. There is no rocket science in the way the furniture is placed and the space is demarcated. Simple jute rug with a dark brown hide, off-white linen sofas and a round coffee table form the living area. Here, the space overlooks into the kitchen and the dining; creating an airy living space for entertaining guests or simply relaxing on lazy days.
Echoing the dark brown tones of the columns, the kitchen takes on some rich wood veneers that are mixed elegantly with brick-style white tiles and a marble island top. The stainless steel kitchen fit-outs add a contemporary edge to the slightly rustic corner. The dining set also hums the same dark tones for a contrasting flair. The bathroom follows the same mixture of dark rusticity and dreamy white marble surfaces.
Upstairs, the Corinthian columns are still evident. It lends a certain je ne sais quoi to the lounge area. A combination of dark blue, burnt yellow and taupe comes together beautifully. Space wise, the way the interiors are flooded in sunlight gives away a comforting feeling all the way.
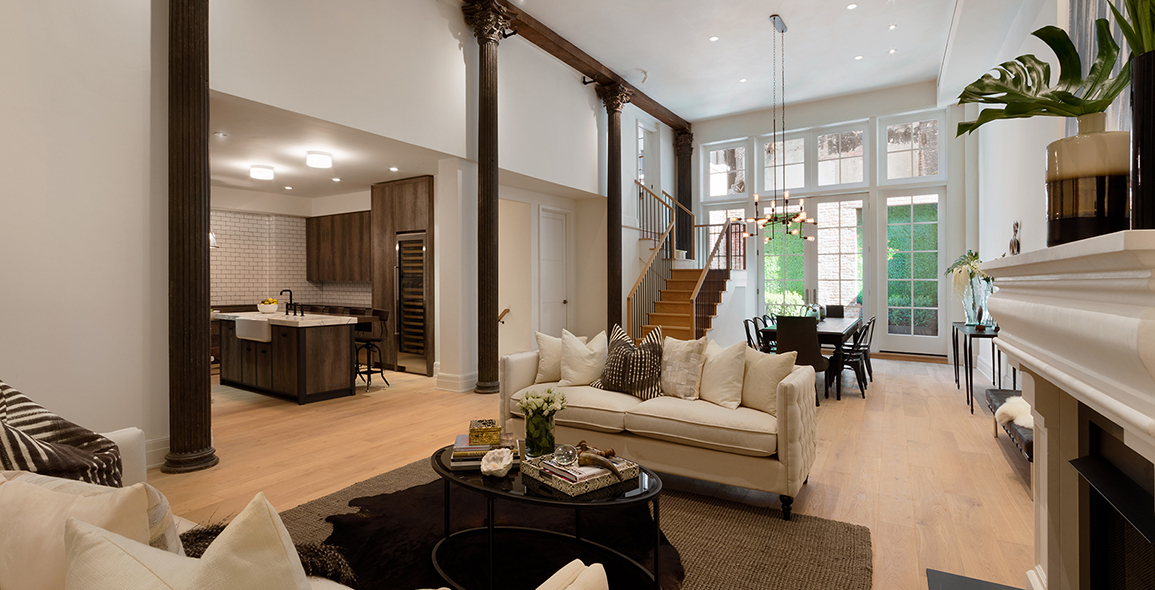
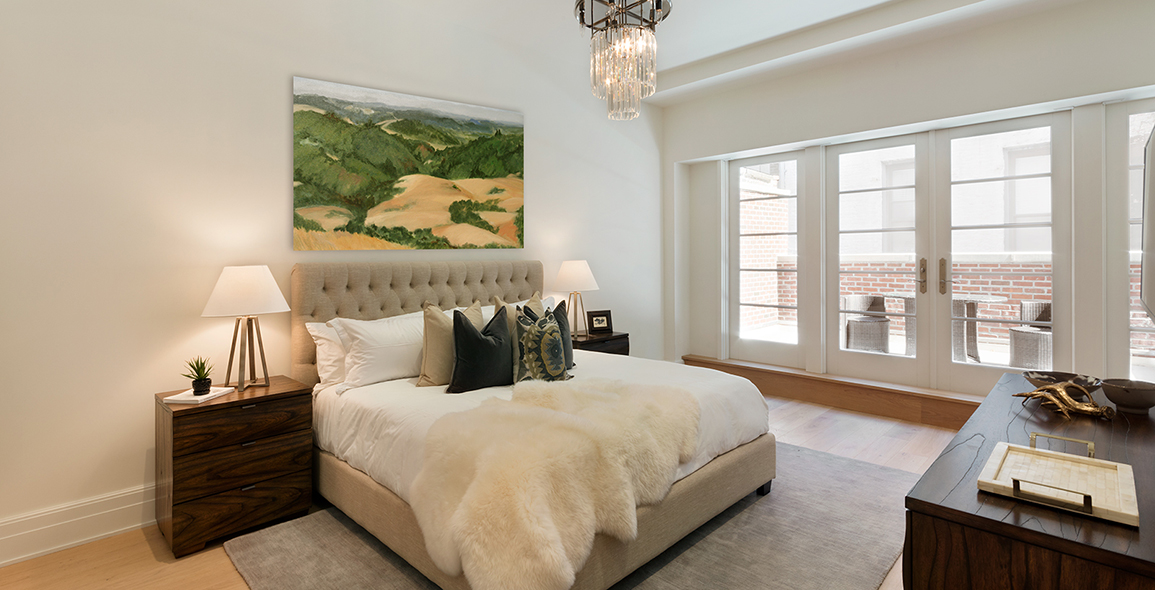
In totally different rooms, the more private spaces are donned in white. A universal colour for pure resplendence, white exudes a simple yet rich harmony of its minimalist tones. The white living area speaks modesty in an elevated manner. The bedroom, on the other hand, is simply divine with small touches of calming tones from cushions and the feature artwork.
The marriage of old and new is something that can be tastefully designed. The ‘leftovers’ from the past is not something people should completely ignore when it comes to design. Retaining the glory of traditional elements that were once considered ‘luxury’ is something that would make the designs of tomorrow unique and individual. At 87 Leonard, the classic beauty of its past is illustrated and narrated once again.
A print version of this article was originally published in d+a issue 96.


 Share
Share








