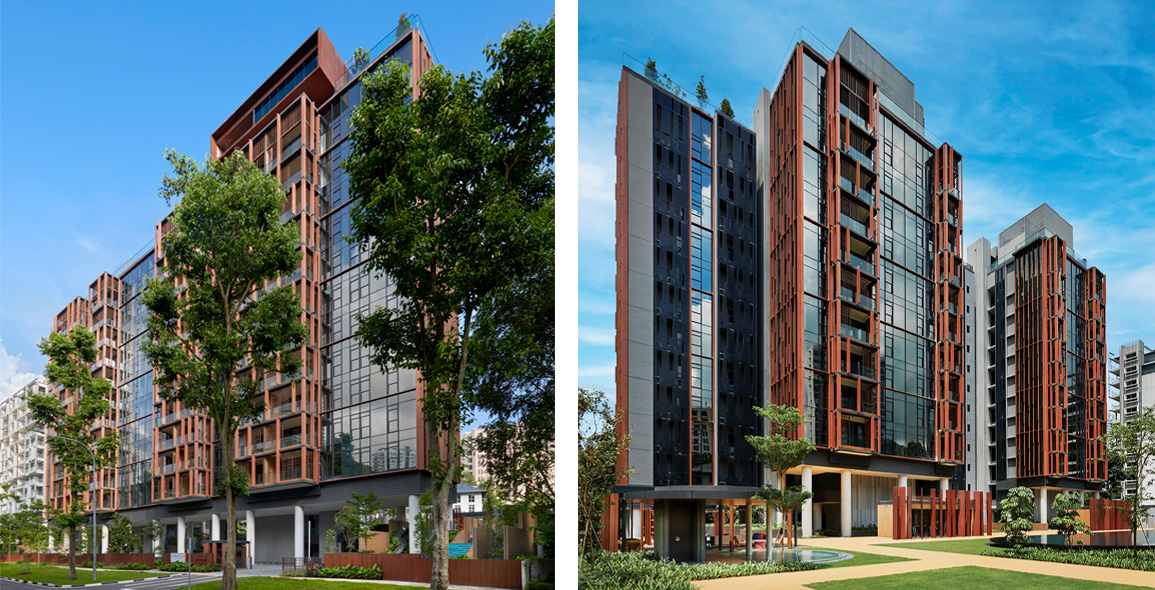
Sited on a prime, 6,220-sqm parcel of land on 11 Balmoral Road, The Hyde – a 117-unit apartment complex by Singapore developers Aurum Land – has a lower-than-average build-to-land ratio, a modern design that provides every apartment with panoramic green views and plenty of natural light, and amenities that encourage wellness and a spirit of community.
According to Aurum Land CEO Michelle Yong, the concept of “considered community spaces” is one of the key features that differentiates her development from other luxury condominiums in Singapore.
“The way we live in the world is changing and we are keen to reflect that change in everything we do,” says Yong who sees The Hyde as a place that encourages a healthy work-life balance, and that fosters a sense of wellness and community.
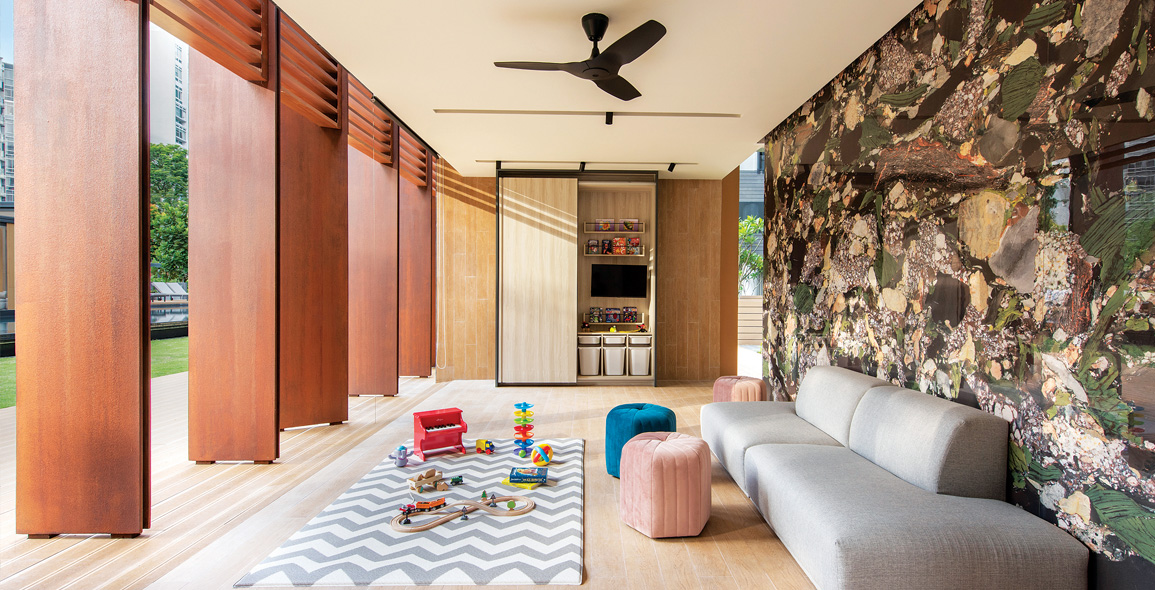 A communal playroom that families can use as an extension of their apartment units.
A communal playroom that families can use as an extension of their apartment units.
“For instance, there is a playroom that families can use as an extension of their apartment units, where residents can donate their books and toys to share wit each other, and which I am seeding with some of my own children’s favourite books and toys. Also, every new owner gets to choose from a complimentary Tibetan singing bowl or wine tasting session when they move in, to get to know their new neighbours,” she says.
Inspired by Hyde Park’s Serpentine Gallery
Located a stone’s throw away from Orchard Road and Goodwood Hill park, the 10,947 sqm complex consists of two residential towers, each with its own private lift lobby. These towers are connected by a series of communal areas.
Within the communal areas are four pools – a 26m Sky Pool that looks out to the park, a 50m Constellation Pool that’s lit at night with an LED map of the 12 astrological signs, a spa pool nestled within a landscaped garden, and a split-level, sheltered children’s pool – a cantilevered roof level clubhouse and terrace, a gym and playroom on the ground floor, poolside cabanas, and a host of sheltered lounge areas.
Inspired by the Serpentine Gallery Pavilions in Hyde Park, London, the pavilions on the first level were constructed with organically shaped, Corton oxidised steel fins.
“Corten fins recall the seminal work of Richard Serra, framing the entrance to the gym and garden pavilions, working as both façade and landscape art. The textured, oxidised steel look draws from nature, contrasting and complementing the sleek glass and aluminium architecture,” says Donovan Soon, director of FDAT Architects, the firm responsible for The Hyde’s architecture, and landscape and interior design.
Green Oasis
FDAT adopted an approach centred around providing meaningful and design-centric solutions while still sensitively responding to the environment and the times.
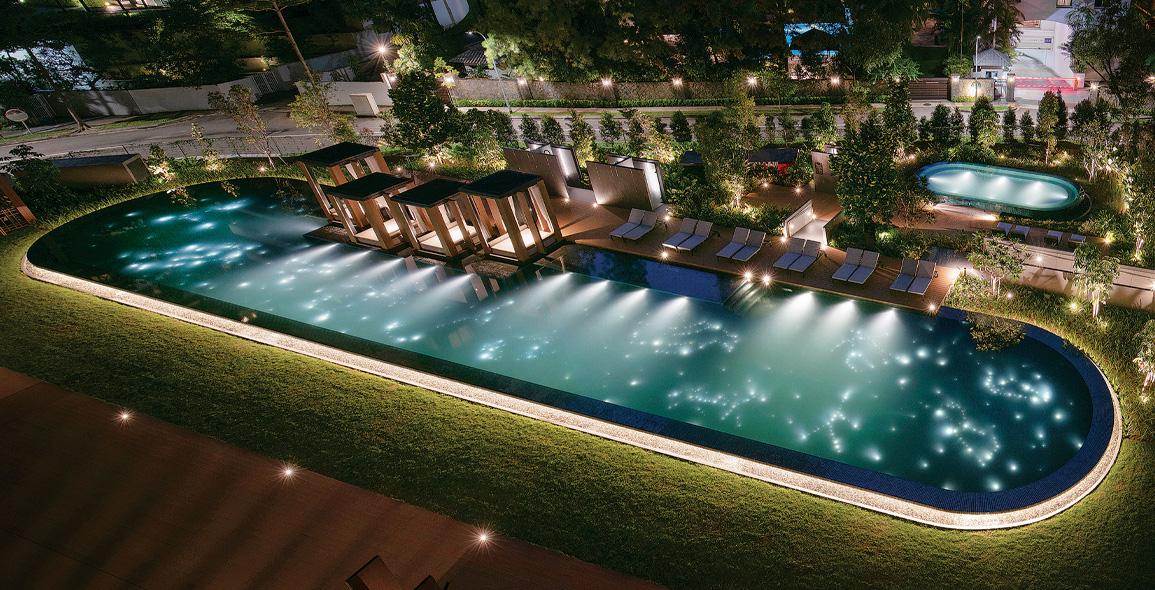 This 50m Constellation Pool is lit at night with an LED map of the 12 astrological signs.
This 50m Constellation Pool is lit at night with an LED map of the 12 astrological signs.
“During the course of the development’s construction, the COVID-19 pandemic offered an opportunity for us to explore ways a home could integrate and elevate the work-from-home experience. In keeping with our vision to develop The Hyde as an extension of the surrounding nature, our response was to create common, shared but private spaces that open up to the beautiful greenery with the necessary comforts and provisions to enable residents to work,” says Soon.
With almost a full floor difference from the front to the rear of the site, the topography of the site was both a challenge and opportunity for FDAT. “To use this to our advantage, we introduced the ‘E-Deck’ – a landscaped deck that afforded minimal excavation for the basement carpark below. A 15m-wide, terrace-like structure with built-in seats connect the upper and lower levels of the site seamlessly. In the same grain, the playground adapts to the nature of the site with a sinuous, 8m-long slide perched on the edge of the E-Deck sliding down amidst the greenery,” says Soon.
As the apartments are set high above ground level, the ground level could be freed up for landscaped areas and common facilities. From the semi sunken basement carpark, the terrace-like structure that leads up to the E-deck on the first level creates a continuity of space that enables the ground plane to be fully landscaped from the front all the way to the rear of the site. “Taking centre stage at the E-deck is the Constellation Pool – a 50m floating disc of water that is both amenity and installation. The pool is prefaced by a full-length lawn that allows it to stand out against a backdrop of lush greenery,” says Soon.
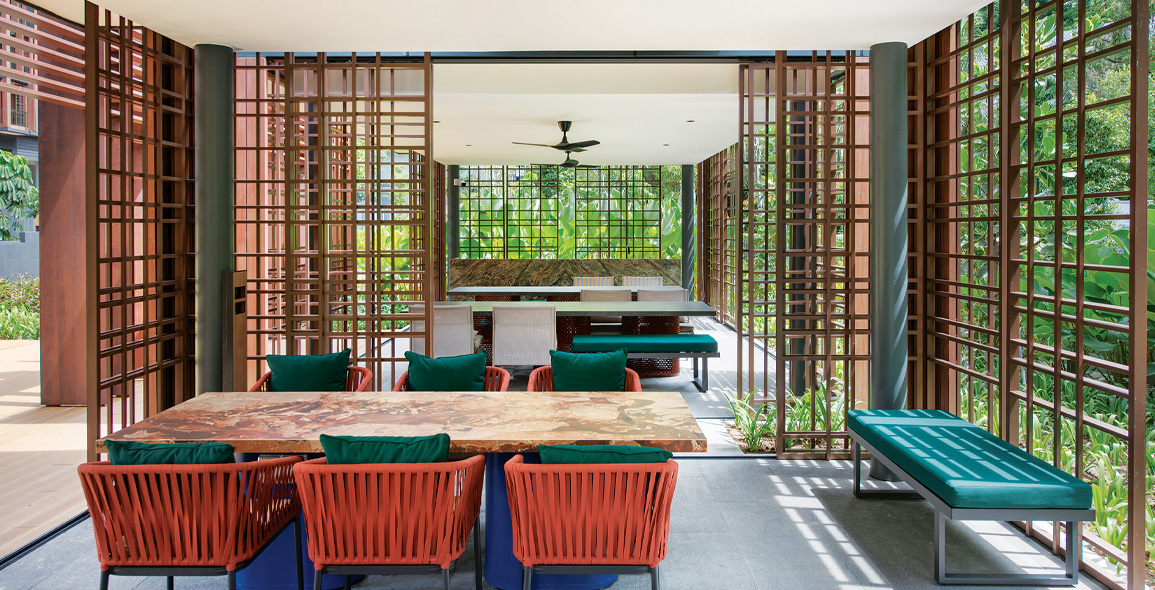 Inspired by the Serpentine Gallery Pavilions in London’s Hyde Park, the level one pavilions were constructed with organically shaped, Corton oxidised steel fins.
Inspired by the Serpentine Gallery Pavilions in London’s Hyde Park, the level one pavilions were constructed with organically shaped, Corton oxidised steel fins.
Quiet Privilege
The apartments – which all have generous 3m-high ceilings – range from 46 sqm, one bedroom units to four-bedroom units as large as 146-sqm. Soon and his team fitted the apartment interiors with nature inspired materials like timber strip flooring, granite and marble bathrooms, along with high-tech mod cons. They used aluminium screens with a timber aesthetic to circumvent maintenance issues while still imbuing the interiors with the warm look of wood. Balconies were designed as garden rooms with lightweight screens that offered privacy while still enabling wind flow and daylighting. Full height curtain wallswere used to maximise views.
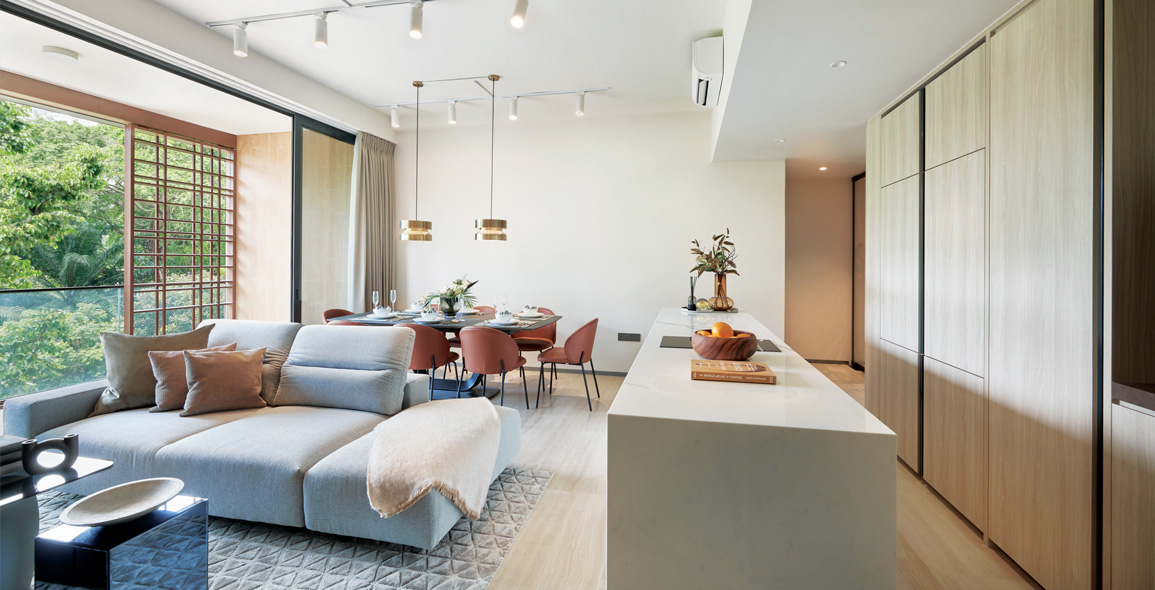 Aluminium screens with a timber aesthetic were used to circumvent maintenance issues while still giving the interiors with the warm look of wood.
Aluminium screens with a timber aesthetic were used to circumvent maintenance issues while still giving the interiors with the warm look of wood.
Aurum Land was pleased with the final results and the sense of quiet privilege that The Hyde’s design conveys. “This development stands apart through its sleek, sculptural, and distinctive profile, its meticulous landscaping, and peaceful, serene environment. The Hyde creates an enchanting reality that connects homeowners with a variety of shared spaces and facilities,” says Yong.


 Share
Share








