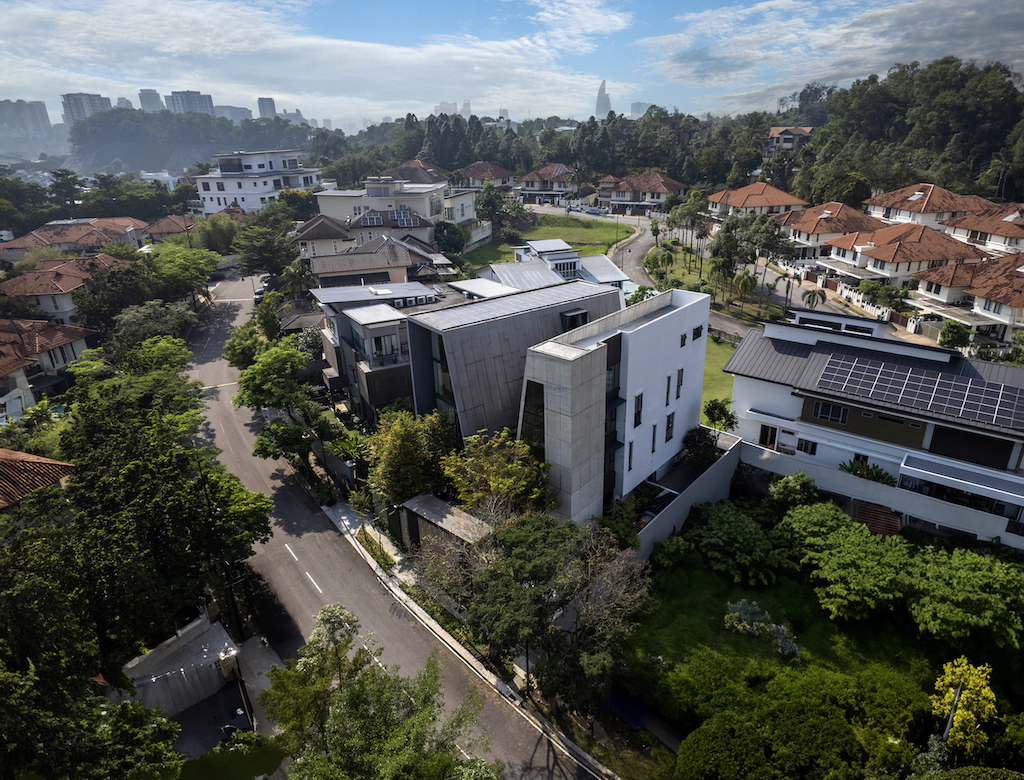
The fringes of northern Damansara have for decades been a residential domain for Malaysian who’s who. Along winding tree-lined arteries, sizeable bungalows and residences sit side by side with a pomp interestingly bereft, for most, of design zest one might expect in these prime neighbourhoods. Cue House 12A by DCA Plus, one of but a handful of exceptional abodes in the vicinity, whose bet on non-conformity has paid off in more ways than one.
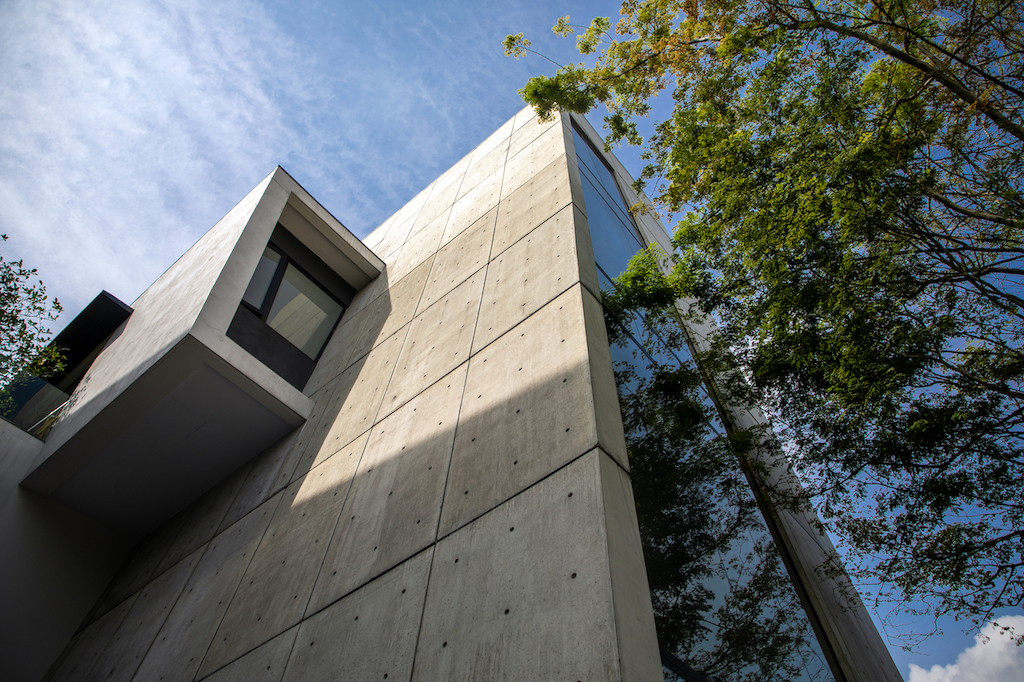
Character personified
Some neck craning is required for a first look, the house obscured by foliage and boundary wall. Past those, you will find opposing vertical inclines of off-form concrete and fibre-cement panels, more Tokyo-urban than Kuala Lumpur-metropolitan, that evoke a visceral response. Through light and shadow, the trapezoidal grey-toned elevation becomes a dynamic element, having a quasi-Japanese aesthetic that feels neither derivative nor asynchronous to place and climate when seen up close.
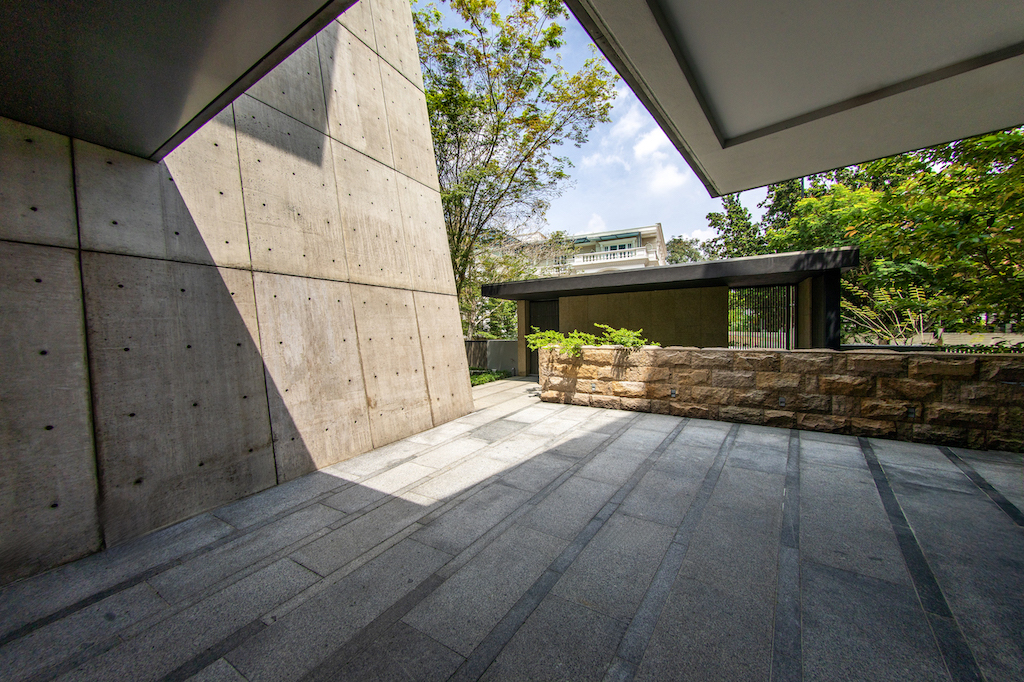
DCA Plus – an offshoot of local firm Design Collective Architects – embraced the challenge of designing off the beaten path, responding to the persona of their client. “They’re an outgoing family, daring and willing to try different things, which led us to attempt a less traditional interpretation of a house,” says architect and DCA Plus partner Chan Mun Inn. “Our approach was sculptural, to create forms that had character. The façade especially has a sleekness to it, while having this dual quality of rough and smooth.”
A keen eye will pick up on this play of materials. And beyond façade, the trapezoids form two distinct wings that taper from an elevated datum – there is a basement level for cars and storage underneath – into sharp peaks four storeys above. The wings, though visually separated, are U-shaped in plan; a cascade of floor plates link the two halves to create over 1,200 sqm of floor area squeezed into a 74 sqm plot.
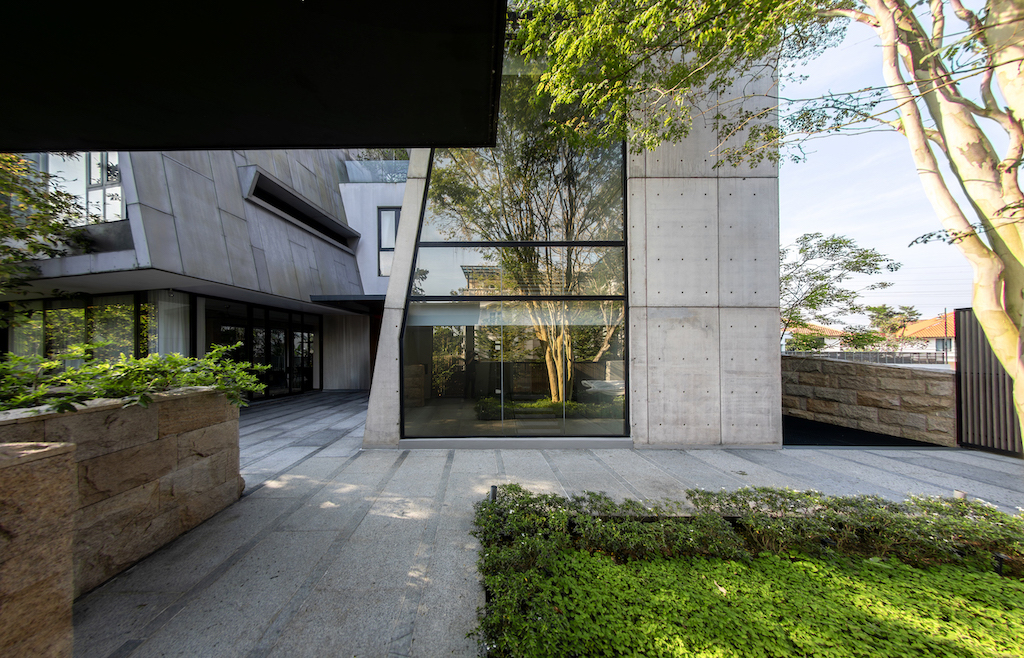
Heart of a home
The scale and gravitas (and zen) of the outside falls away to reveal an inside more intimate and lived-in. Undoubtedly, an upscale Damansara residence isn’t complete without a befitting formal space, professes Chan. And in the ground floor east wing, that showpiece interior is delivered via a polished living-dining affair, bedecked with all the accoutrements necessary for an evening soiree.
Yet this isn’t the heart of the home. The courtyard, a permeable double-height volume between the two wings, is the real hub where family gatherings and meals take place. “The courtyard was originally an open garden designed for lots of landscaping,” elaborates DCA Plus partner Quah Zheng Wei. “But having a new toddler in the house meant making the courtyard more family-oriented. Meaning less plants, and flatter surface. We even sealed the roof opening above with a new skylight to better enclose the space without sacrificing its family function and natural ventilation.”
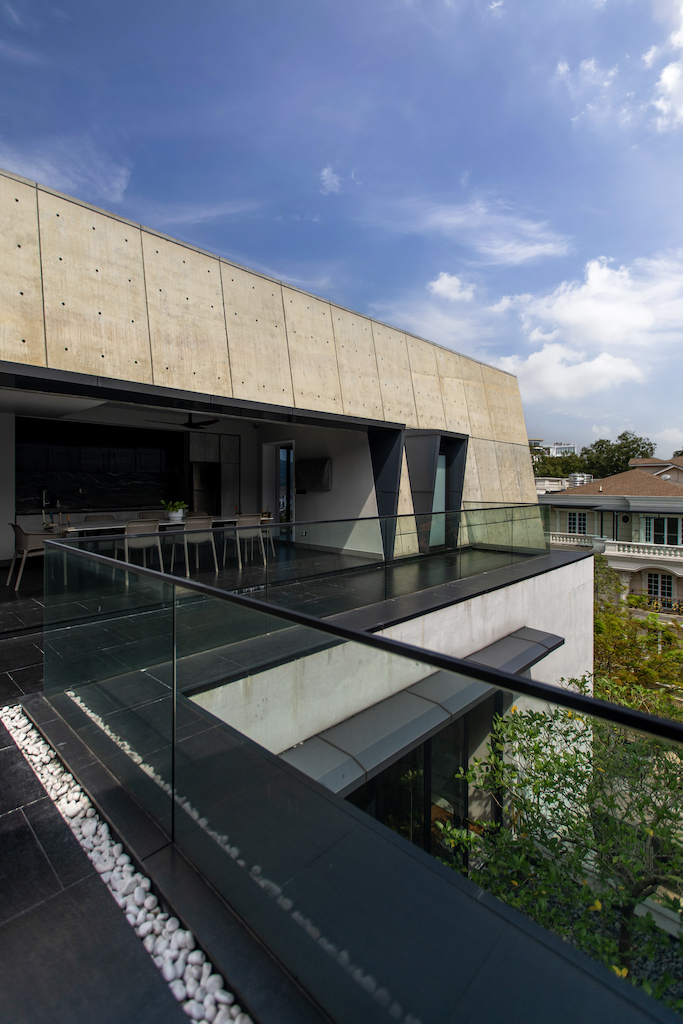

Pass through
With multigenerational living scenarios on the rise, it was important that House 12A provided occupant privacy while still allowing freedom of movement and communal gathering. Describes Chan, “The house is a semi-apartment in a sense. You have a common ground floor, then the client on the first, and their son and his family on the second. First and second floors can be closed off from one another for maximum privacy and safety. Through the dedicated lift and staircase, family members can pass through the house without interrupting each other, any time of the day."
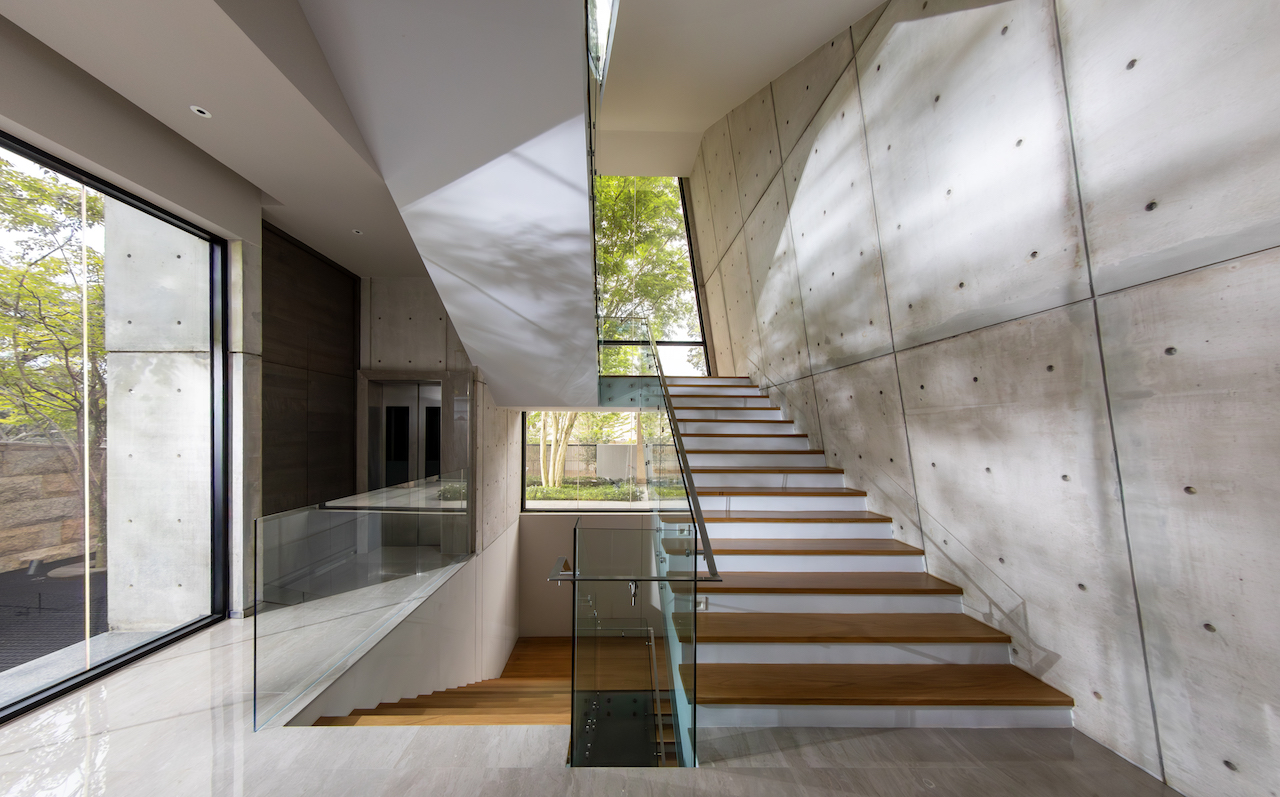
The pass-through circulation, rather than hidden, is expressed in the street-facing off-form concrete trapezoid. Where the lift core hugs one vertical corner, the glass-balustrade staircase staggers within a tapered (and decreasing) stairwell volume, making the ascent from basement to second floor a memorable off-centred traverse more at home in a museum than a private dwelling. “This is one part of the house which is pure architecture,” says Chan with a smile.
Built for life
There is a third floor only accessible by lift, an outdoor pantry of sorts that connects to the gym, study and gallery cum AV room of the opposite wing. Views from this vantage point are superior, and it is hard to argue against the merits of a tall house in a milieu of two-storey developer homes. For its size and comport, it almost begs the time old question of appropriateness to its context. Well, almost.
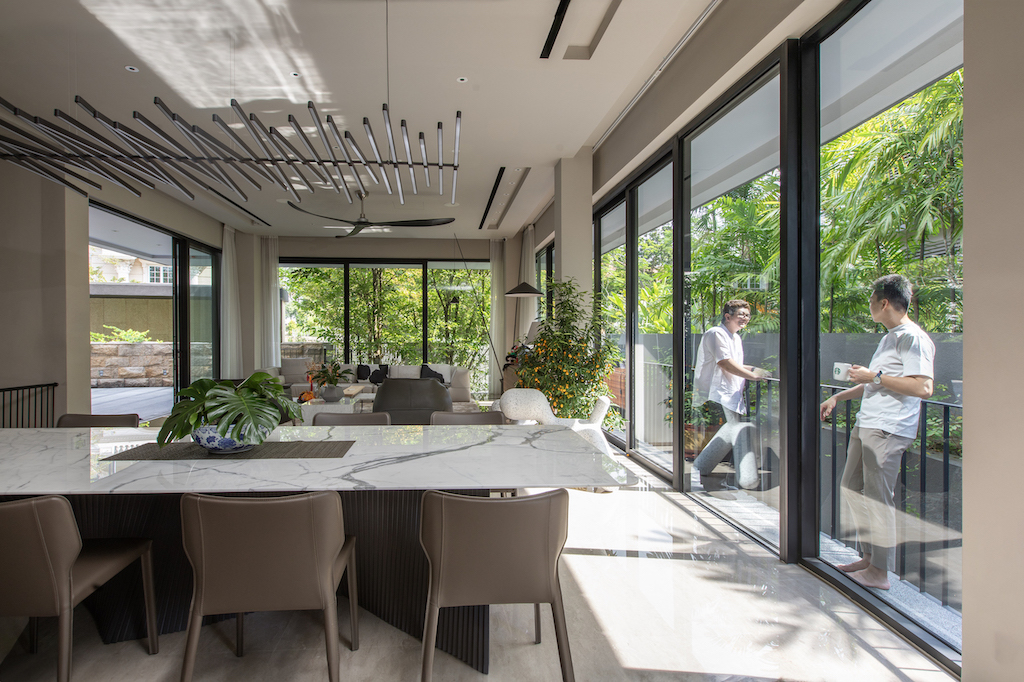
House 12A paints an audacious, compelling yet completely down-to-earth picture of a modern family home. As a statement, it delivers on all fronts, the premise of lifestyle, social status, joie de vivre. As a house, it is built on values, of having three generations living under one roof, of having care and respectfulness, of having independence and dependence that does matter in today’s society. It is a win-win outcome that, regardless of the house’s archetype or class, may frame future conversations about creating homes not just built for purpose, but also for life.


 Share
Share








