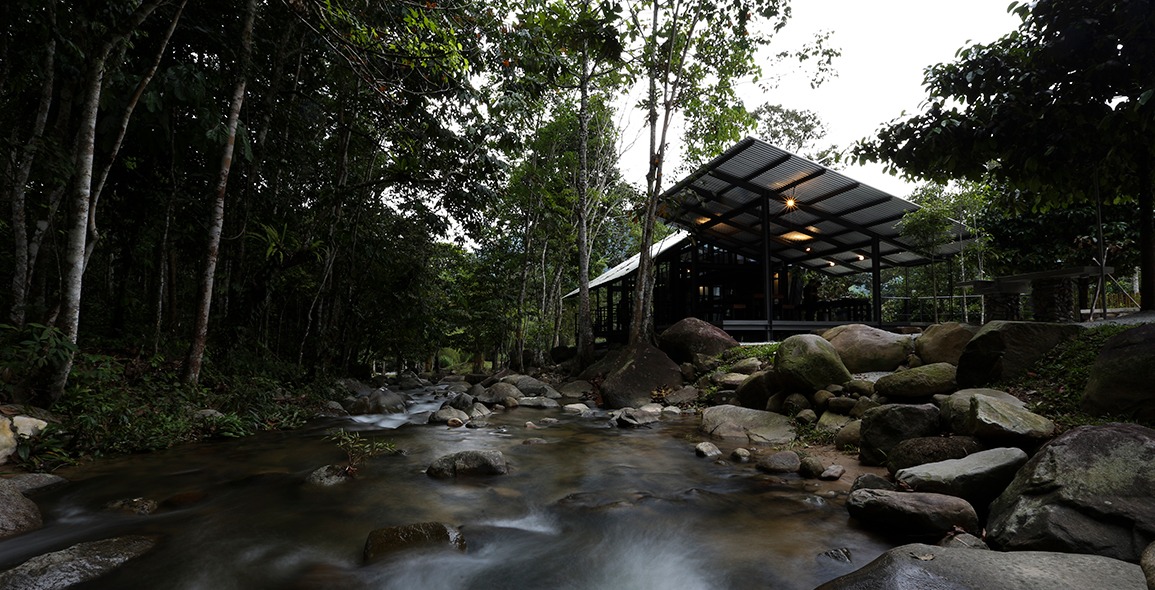
The scenery completely transfroms after an hour drive from the concrete jungle of Kuala Lumpur city centre. Within 800m away from the destination, the vibe changes; the stillness is broken by the sounds of birds chirping and leaves rustling. And almost towards the end of the road, the unmistakable sight of the villa within the premises of Tanah Larwina becomes evident.
Located in a 3-acre agricultural land in Hulu Langat countryside, Tanah Larwina boasts an expanse of naturally manicured land for farm animals and fruit trees such as mangosteen and kedondong. Goats, geese, chickens and horses roam freely. Large boulders pepper the undulating green landscape, a geological feature harking back to a time when a larger river system may have flowed through the site.
Today, the tributary remnants that are the Sungai Lui and Sungai Larwin streams bifurcate the grounds from the forested foothills a stone throw away. The smaller Larwina, from which the retreat takes its moniker, isn’t only the main attraction, but also hosts the unique on-site accommodation that is known as Rumah Tebing or the Riverbank House.
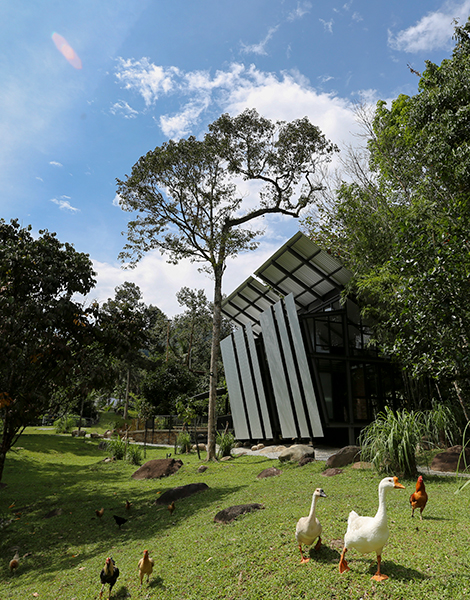

Tanah Larwina is a place where the elements of nature are at their best. It is a place where people create that special connection with the surroundings, whether it is the animals, water, trees, mossy rocks or the fresh cool air. It is an outstanding funky-looking house, in absolutely contrasting fashion that coexists harmoniously in its own context.
“The brief for the ‘villa’, as Rumah Tebing was referred to back in 2012, called for a contemporary design that had equal parts charm and character. It had to be well-lit and could handle the unpredictable and oft-times harsh tropical weather. There had to be an economy to the design, and above all, it has to be low-maintenance,” reveals Nizar Musa of QID.
It is clear that the villa is designed with the river in mind. While the stream would be a naturally organic entity, the design would, by contrast, be a machined construct. Three interconnected modules made of glass and metal, unified under a soaring roof, would be perched on the riverbank, their balconies cantilevering towards the water edge. To achieve such a vision, the use of long-span steel structures was a foregone conclusion. And while a semi-industrial I-beam aesthetic may have put-off conservative owners, it was not an unfamiliar look for the client-architect team, who had seen and built such work during their respective years in New Zealand.
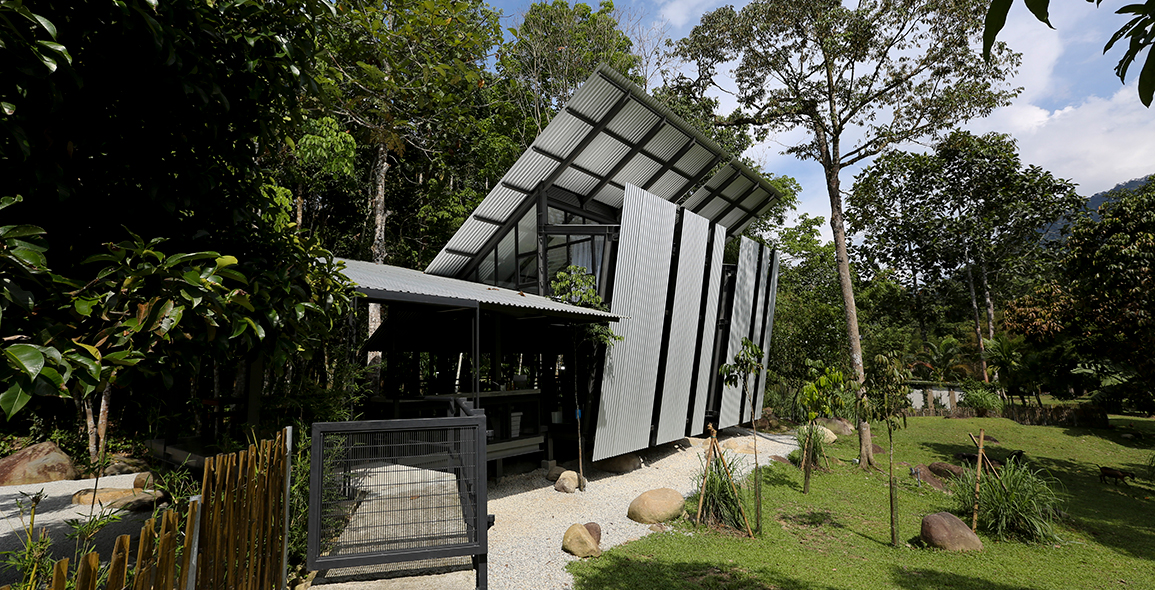
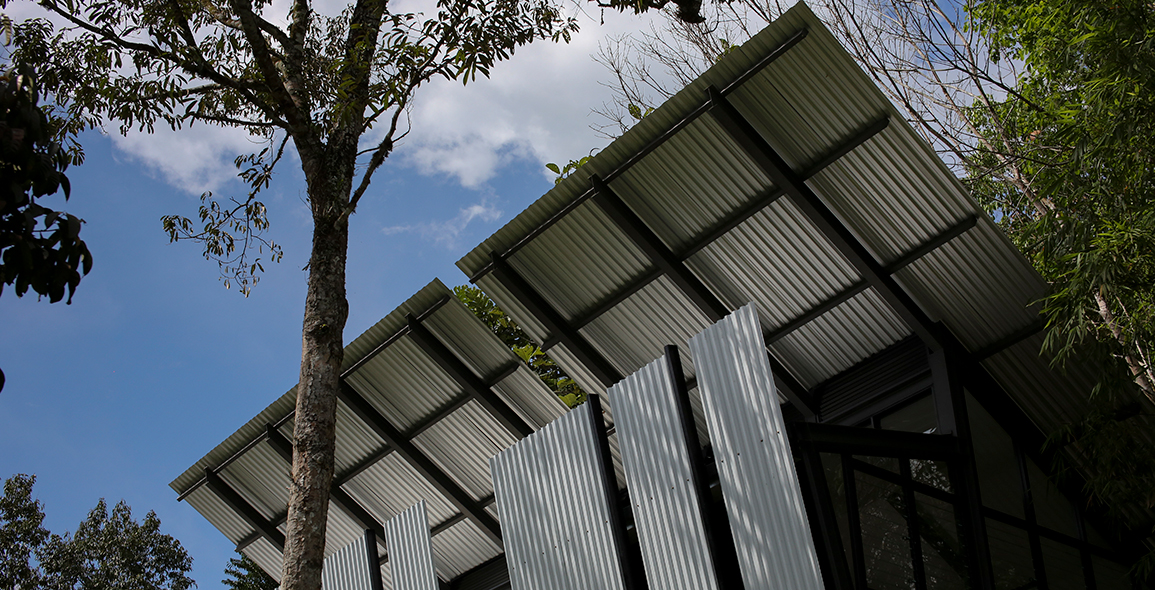
Cool Construction
The project brief sounds like a blueprint of a futuristic house that leaps beyond the stereotype of conventional ‘kampung’ houses. Rumah Tebing portrays more than just a house. It is a functional space that communicates directly with the elements of nature, blending well with its surrounding, climate and site context.
The accommodation value-engineered into a 1,383 sqft footprint. From afar, the structure stands out, as if calling you home each time when you are probably 20 feet away. The panorama of the great outdoors extends through the interiors, thanks to the clear full-height glass. Once inside, you will find a spacious and minimal interior with the grey polish of concrete, offset by the dark timber tones of the balconies and the striking red brickwork that cleverly conceals a queen-sized foldaway bed.
The stairs lead me to an airy and ethereal loft. The view out to the farm and surrounding hills is unrestricted through adjustable glass louvre windows that also contributed to the airiness and brightness of the interior space.
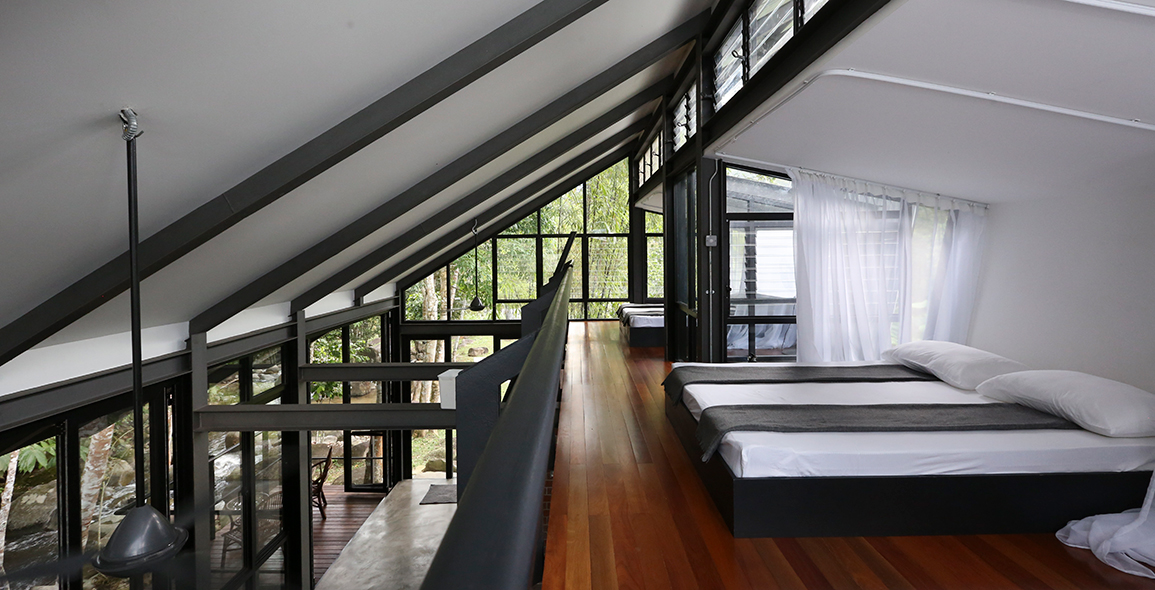
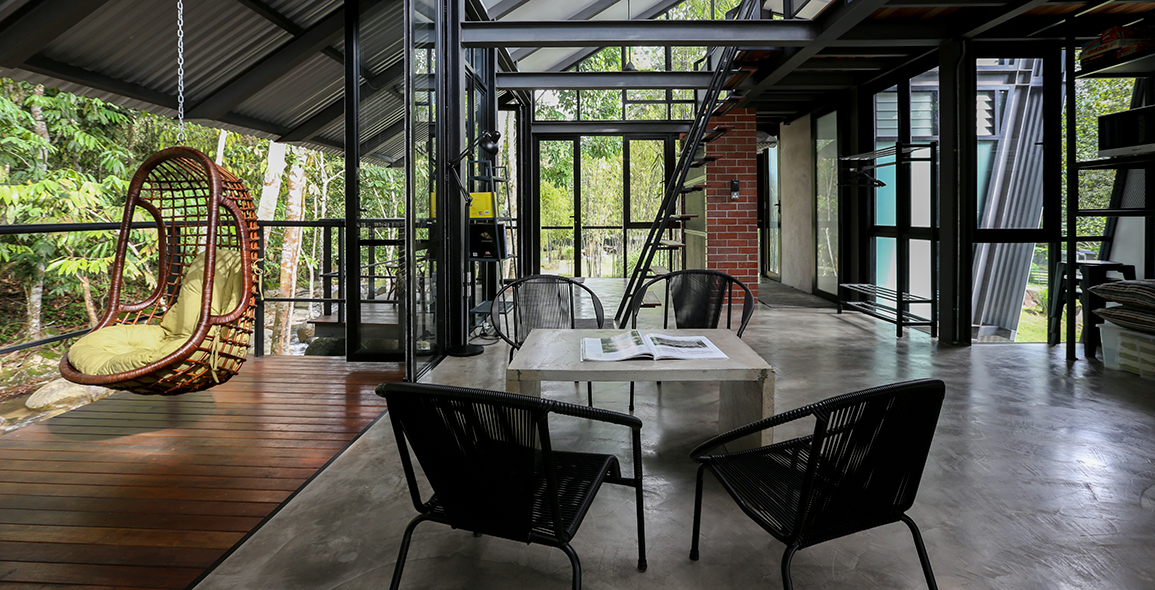
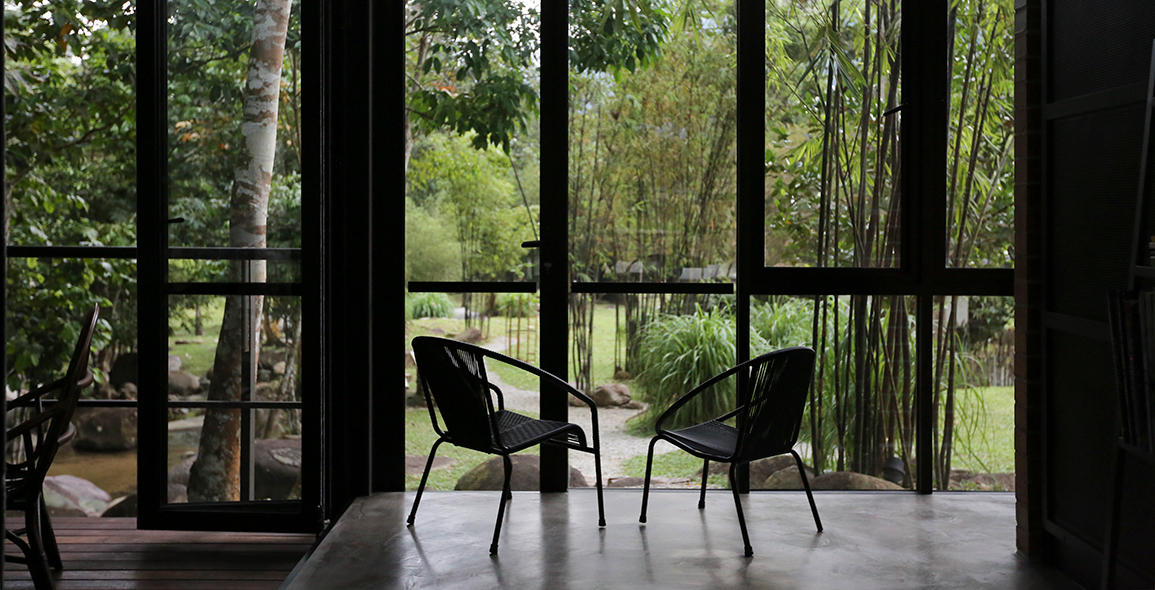
Outside, a bold play of angled surfaces and materiality ensues. Slanting sheets of unrelenting Zincalume dynamically rise as if attempting to touch the flying roof overhead, their sheer expanse broken only by shadow breaks and black steel fins. Underlying these planes of muted silver are the dark greys of universal steel framing, slender in appearance yet structurally robust. It is further enhanced by the uniquitous black of window frames and their transparent crystalline panes.
At ground level, the larger module holds a dry kitchen and storage facilities, and the smaller, separate shower and washroom cubicles. And where the building touches the ground, it does so with respect, where in lieu of steel framed stairs, flat-faced boulders form steps to the gravel beneath. By extension, stones quarried from the grounds form the concrete-paved entrance ramp and concrete-topped rubble walls, picnic tables and benches.
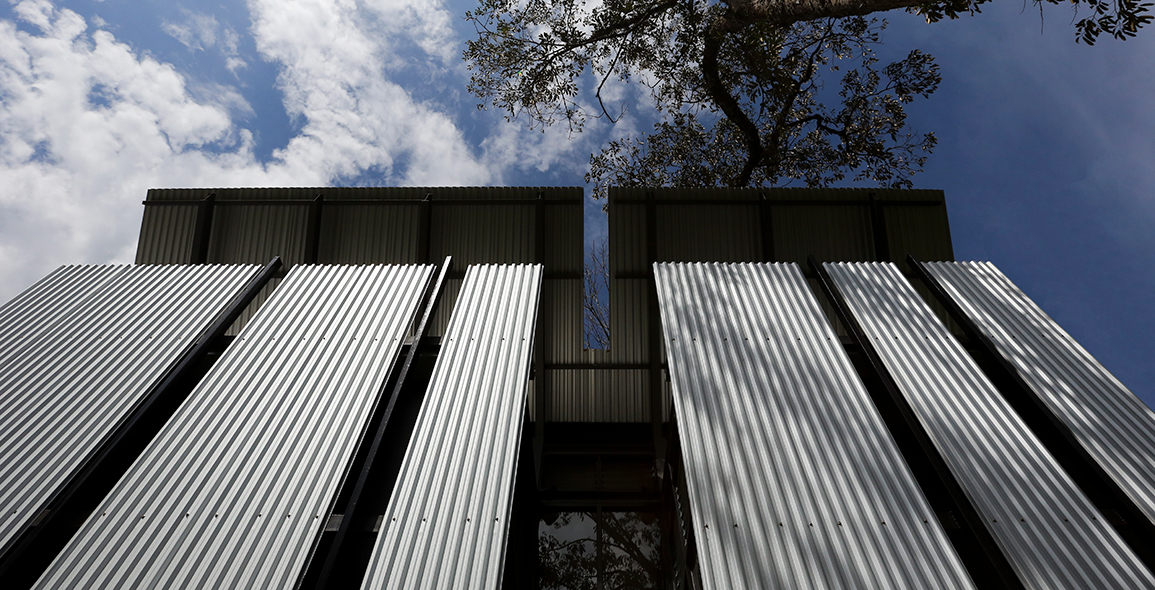
The way the entire floor plan works is simple but encapsulates the essence of its natural way of life. The perpetual gushing of water and the infinite vista of green expanse certainly infuse a rustic appeal that moulds the character of this place, in the context of jungle trees that line the stream and a series of strategic planning that bring Rumah Tebing ever closer to nature.
“What most people expect out of this retreat, as they pour over its website photos and Instagram pics, is a casual day out by the stream and seeing farm animals. The reality is so much more. For urbanites, and especially city children who have yet to experience the real Malaysian outdoors, Tanah Larwina is a great first step, where the sights and sounds of the jungle, cascading water, butterflies, dragonflies and other exotic wildlife are there in all their splendour,” shares Nizar, echoing the same sentiments of the owner, Faisol Hussain.
From outside to inside to outside, this is a place where the education in the appreciation of nature is at its heart, a place that wants to start a conversation about the environment in a time when that matters the most.
A print version of this article was originally published in d+a issue 98.


 Share
Share








