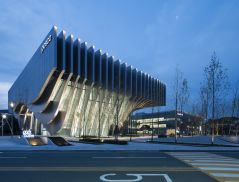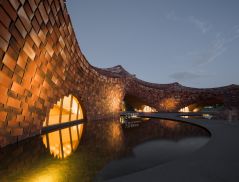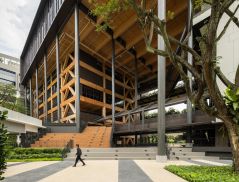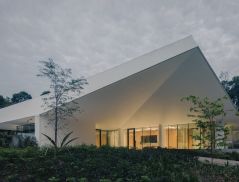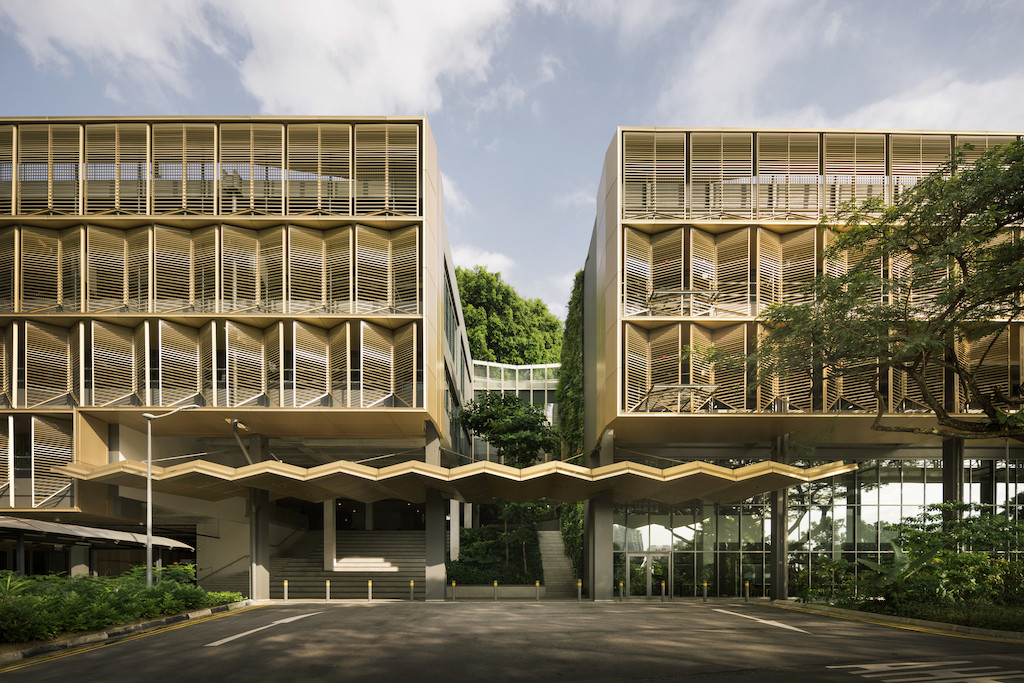
“Decarbonisation, the process of phasing out fossil fuel use from architecture, is not only a performative question but also holds implications for culture, design practices and modes of living. Reducing operational carbon (the carbon released to produce energy consumed for building operations) and embodied carbon (the carbon produced from construction processes and materials) is at the heart of this process, requiring significant and complex cultural change that impacts expectations of comfort and how buildings are inhabited. Educational institutions, especially schools of architecture, design and the built environment have an important task a hand in propelling this cultural shift through their communities. In order to move forward, this movement needs to be consciously integrated into pedagogies and present in learning environments to a perceptible degree,” writes Erik L’Heureux and Giovanni Cossu in the Prologue of ‘Renovating Carbon’.
The tome accompanies the net-zero, super low carbon renovation of the National University of Singapore’s SDE (School of Design and Environment) 1 and 3, which has since 2022 been subsumed into the new College of Design and Engineering.
Erik L’Heureux – a Dean’s Chair Associate Professor at the school – helped lead a large design and research team alongside Cossu (an associate director of Sustainability Services at NUS), and Bertrand Lasternas (an associate director at NUS) who co-created the renovation with architecture firm CPG Consultants from 2015 to 2023.
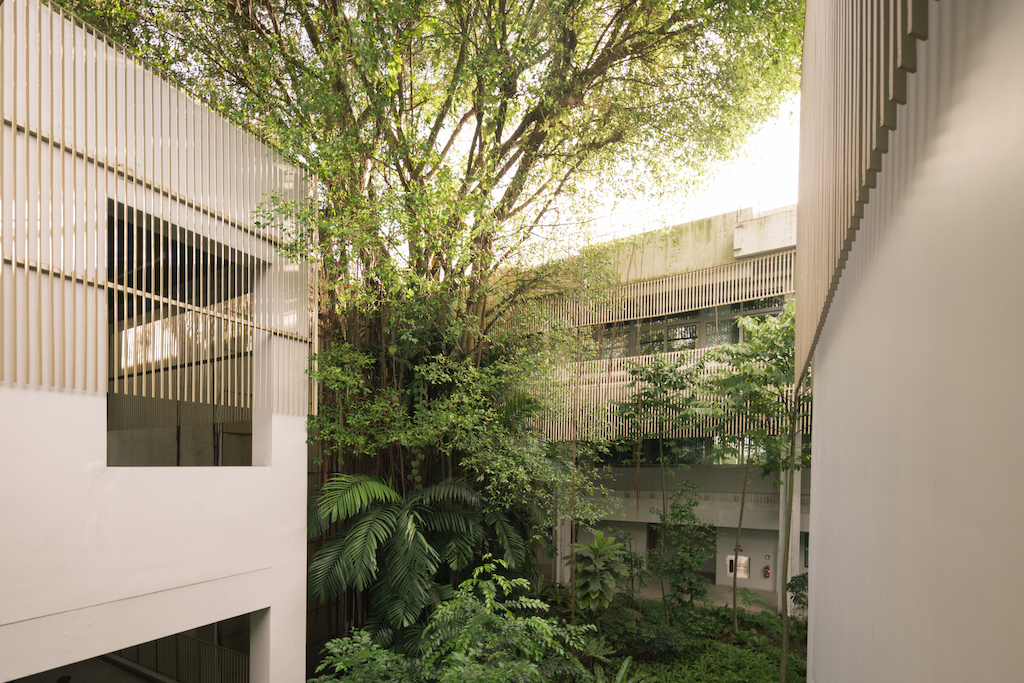 The jungle-like landscaping in the central courtyard builds around an existing banyan tree.
The jungle-like landscaping in the central courtyard builds around an existing banyan tree.
The project’s sustainable efforts are in line with the campus’ larger goal of achieving net-zero carbon status in 2030. This trajectory is well on track, with the renovated structures’ low embodied carbon footprint estimated to be a third less than a similar new build. It follows the completion of SDE4 in 2019, designed by Serie + Multiply Architects with Surbana Jurong that is Singapore’s first new-built, net-zero energy building. SDE1 and 3 were built in the 1970s as part of SJ van Embden’s master plan for the University. The faculty offices buffered the windows and design studios.
Among other inadequacies, this meant the studios relied heavily on artificial lighting and air conditioning. These were some grievances of L’Heureux, who had been teaching in the school since first arriving in Singapore in 2003.
The process saw a meticulous surgical approach of removing faulty aspects and adding only what was necessary in order to improve the building’s functionality with the minimising of new carbon expenditure in mind.
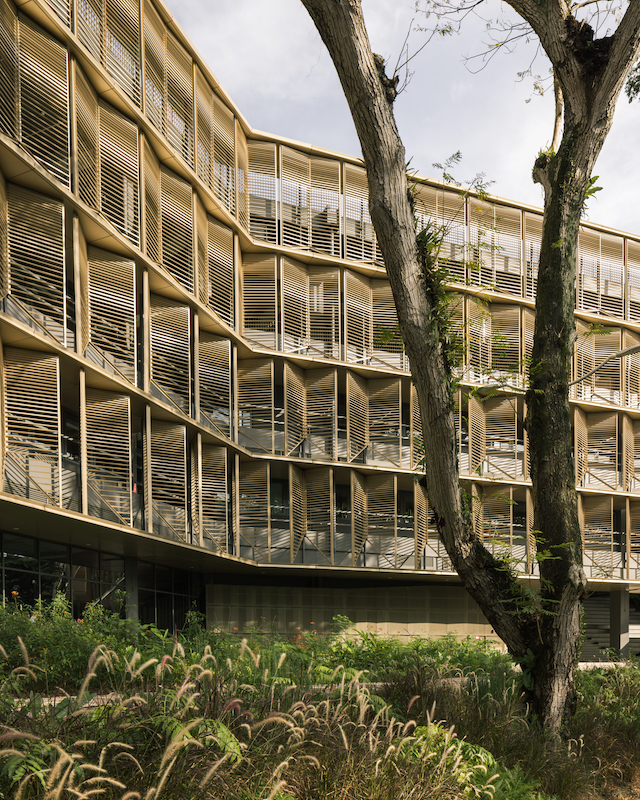

This was done through combining the use of intelligent building systems and thoughtful passive design. At the exterior, a layer of dark-coloured screens was replaced with light bronze faceted modules that lighten the mass. This “veil”, a design trope found in many of L’Heureux’s works, cuts off thermal heat gain. “The panels, which we call ‘butterflies’, open up more below the tree canopy [outside the windows]. Above the tree canopy, they are denser. The inverted gable allows daylight to pass through while the gradient helps cut glare as well as gives a sense of uniformity and modesty to the building,” L’Heureux explicates. Light shelves integrated into the structure bounce daylight deep into the studio spaces through clerestory windows positioned along an inner window wall.
“There was a real intent that each design element was to be a teachable moment,” L’Heureux adds on the considered detailing that extends to components as minute as faceted anchorage details for handrails. This ‘folding’ language is mirrored in the new drop-off canopy, and becomes a leitmotif that gives SDE1 and 3 a unique identity.
Clearer way finding of the entrance into the architecture school and connectivity between studios of different years that were segregated by levels were other vital agendas. A deep portal on the first storey established the formal entry, while inside, the studios were recessed to create review and exhibition areas at the fore. The latter are experienced through a new atrium formed from cutting through three storeys of floor slabs. A new staircase tunnels up this void as a conduit of activity and communication.
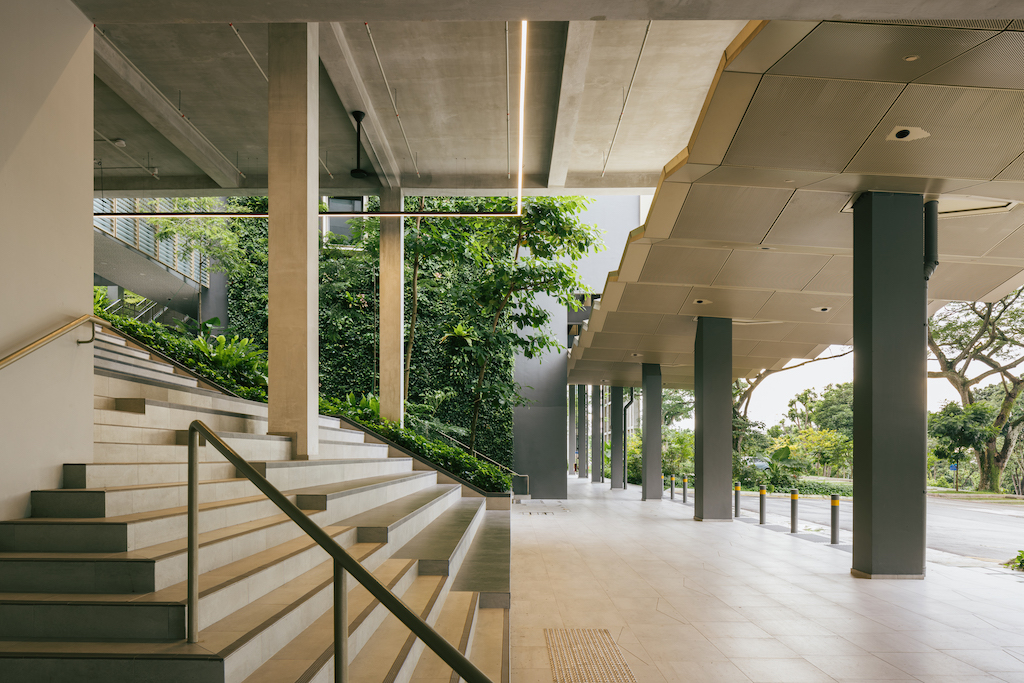 A verdant green wall and garden welcome at the drop-off.
A verdant green wall and garden welcome at the drop-off.
“There is now a sense that students, faculty and the public would enter the front door and circulate up through the building from here, and ideally, one gets to see architecture exhibited publicly as one quickly ascends up to the design studios,” L’Heureux describes. The faceting language in the façade is translated into overlapping laminated timber panels that energise the structure’s fluid form.
With the faculty offices shifted to a dedicated wing in SDE1, the studio spaces now fully enjoy direct light and views. False ceilings were removed and the full height to the slab opened up to create loftier spaces. The ceiling services were exposed and purposefully arranged as another “teachable moment”. Operable windows provide options of natural ventilation, while a hybrid cooling system that relies on a 27-degree operating temperature and elevated air speed from ceiling fans to produce a high-quality indoor air environment lessens reliance on air-conditioning. This system is a transformation of the hybrid cooling approach taken at SDE4.
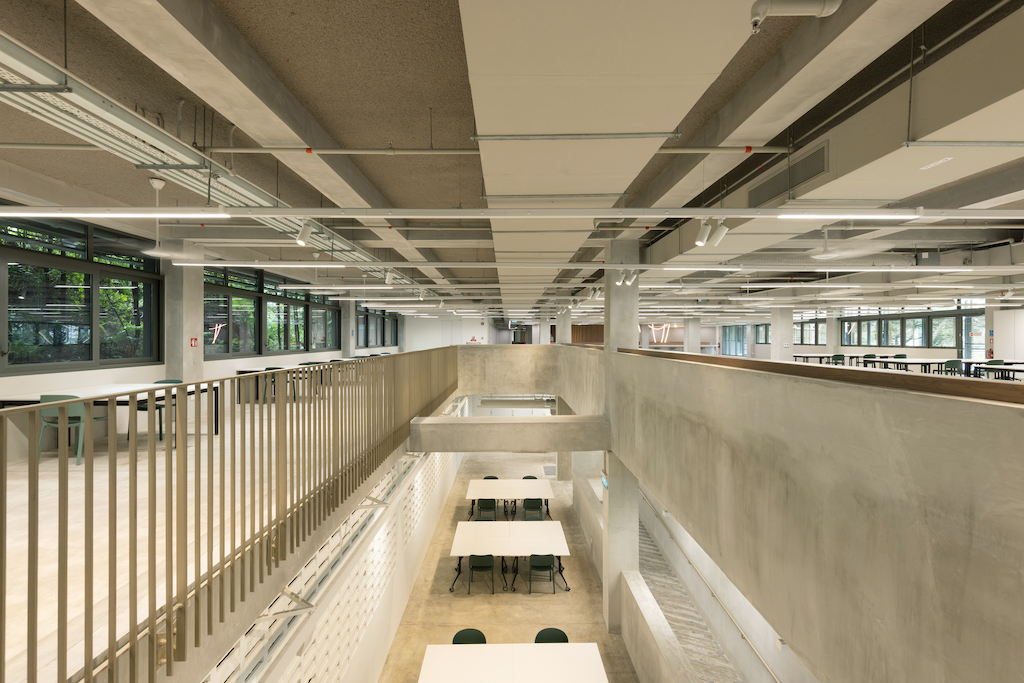 With staff offices now shifted to another location, the studios enjoy more natural light from the peripheral windows.
With staff offices now shifted to another location, the studios enjoy more natural light from the peripheral windows.
The sectional layout was standardised with modelmaking workshops on three levels, where formerly, all students had to share a workshop on the first level. Not least, the renovation also saw the ‘wildering’ of the landscaping, which occurs at the drop-off grand staircase and a courtyard at the second storey that was once a lawn.
“The naturalistic landscaping establishes that we are in the tropics,” says L’Heureux. Throughout the project, which has achieved WELL Certification by the International WELL Building Institute (IWBI) for adaptive reuse, it is clear that while functionality was paramount, beauty – conceived through considering proportion, form and atmosphere – was no less considered, and this is what makes the case study truly aspirational.


 Share
Share
