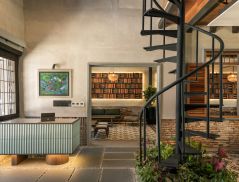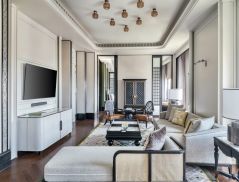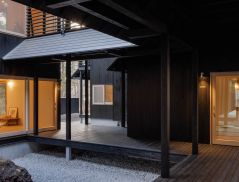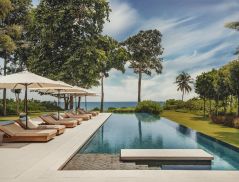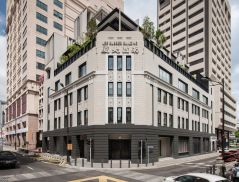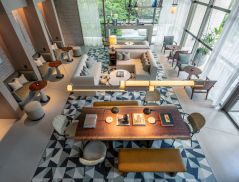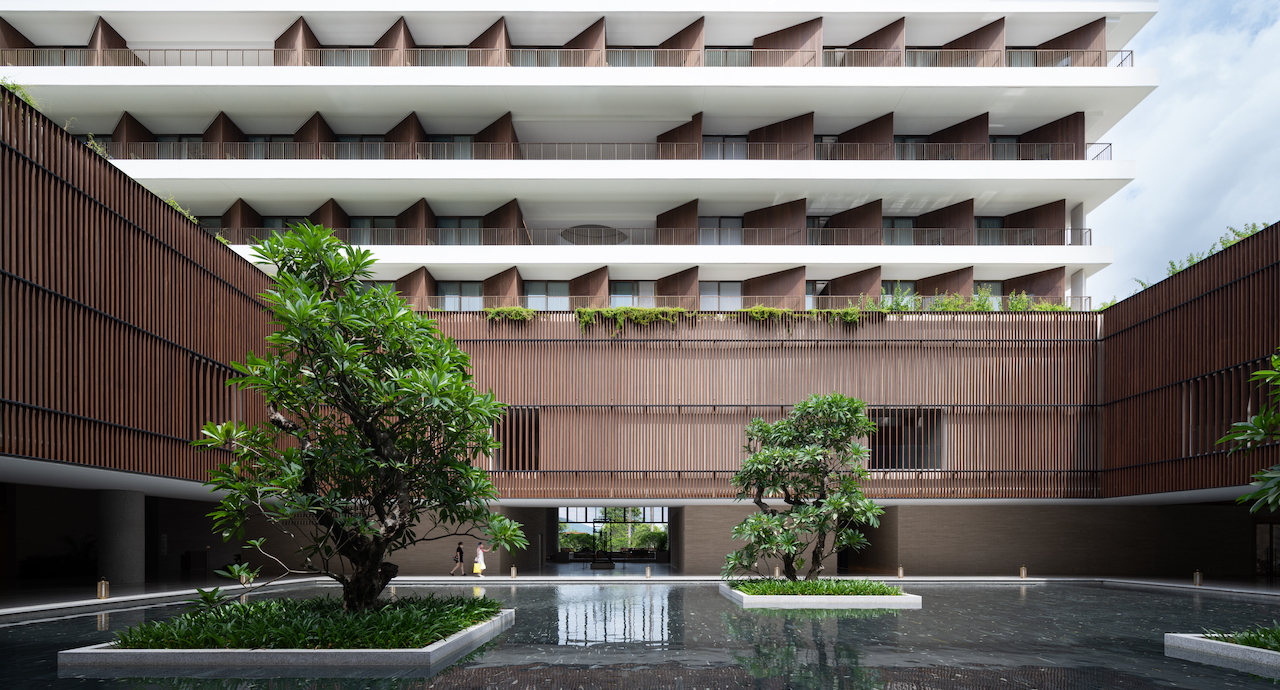
Sanya’s sub-tropical weather and beautiful beaches make it a popular destination for tourists. In recent years, many new hotels have popped up to meet the needs of the location’s increasing popularity. One of them is the Sanya Wellness Retreat, designed by Shanghai-based Neri&Hu Design and Research Office.
The firm’s founders, Rossana Hu and Lyndon Neri, harnessed their personal memories of Sanya in creating the hotel. “Rossana was born in Kaoshiung and I was born in Cebu, so we both love beaches and take every opportunity during family vacation to find resorts to go to as a means to rejuvenate and recharge. When we both moved to Shanghai 20 years ago [from the States], the closest island resort was Hainan so naturally, we took our kids there during school holidays,” shares Lyndon Neri.
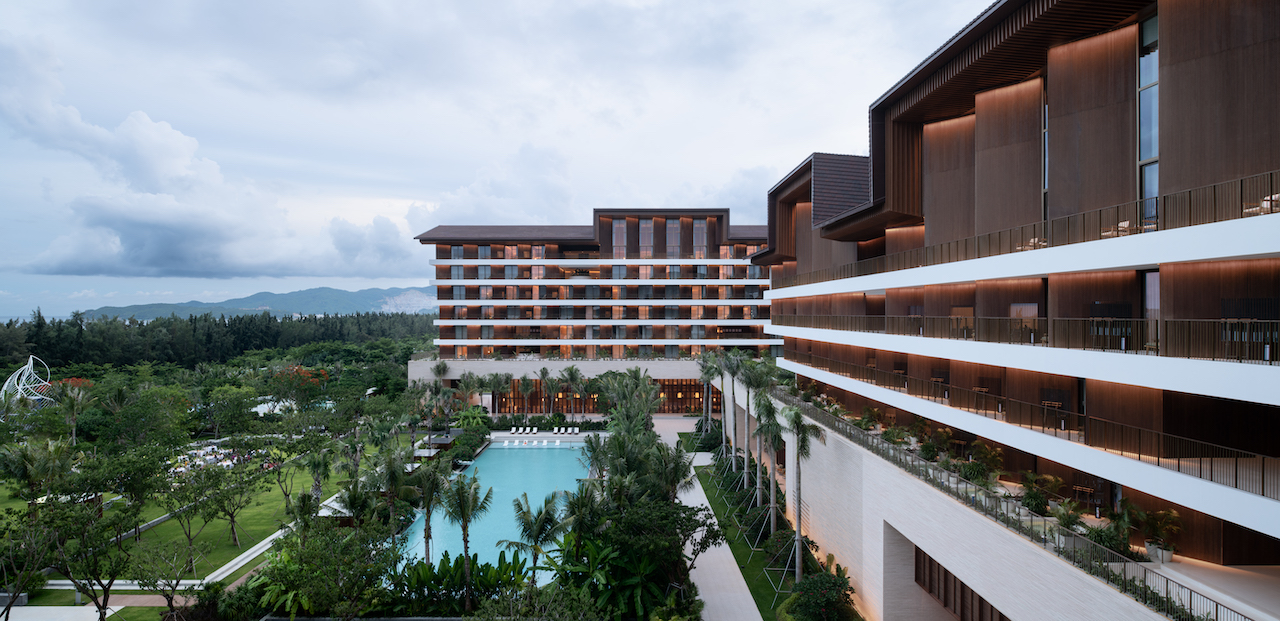
There, they became familiar with the island’s natural features and indigenous culture. “The Li minority tribe culture and local craftsmanship were not only interesting but also has its own strong identity. With that ingrained deeply in our psyche, we made sure to include them as part of our concept when we were asked to do this project in Sanya,” Neri adds.
Inspired by local culture
The team conceived a simple datum for the architecture: two interlocking L-shaped blocks surrounding a central water courtyard, bringing a sense of the water deep into the plan. The programmatic division was inspired by the ancient Chinese walled city that is elevated on a heavy plinth and typically surrounded for water for protection.
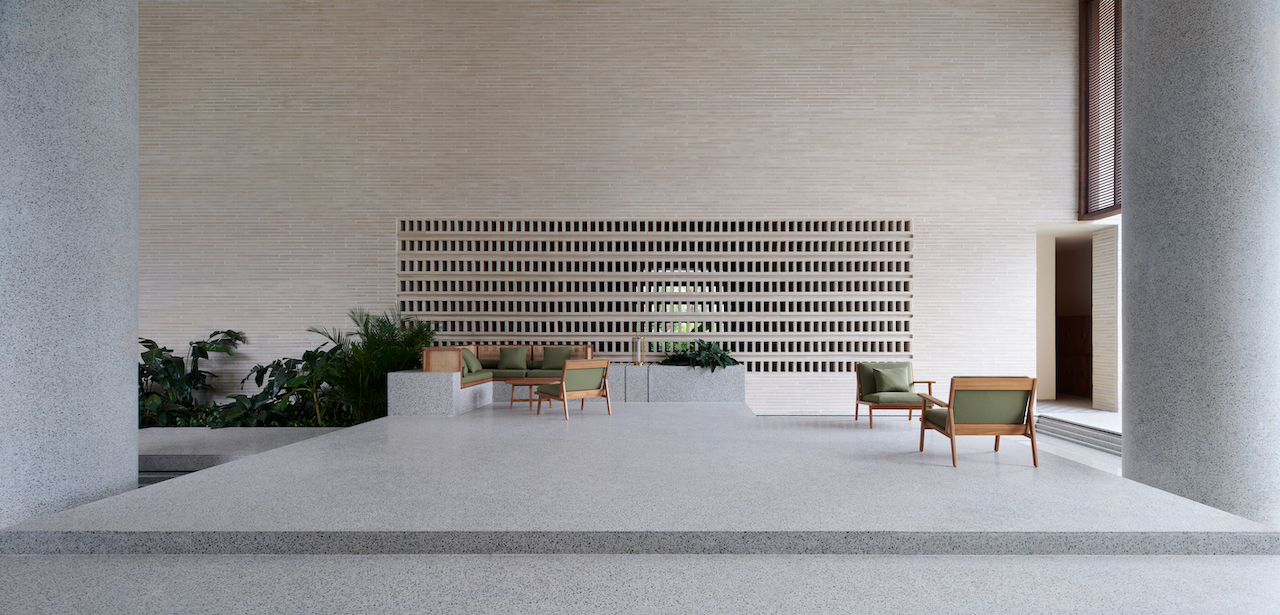
“The strategy allows us to achieve two things: it gives us the privacy needed for the guest, while elevating the guestrooms takes advantage of the views. As such, the hotel is defined by the two parts of the wooden dwellings for guestrooms atop a masonry base for public spaces,” says Neri. A consistent rhythm of timber fins at the balconies gives the architecture a stoic yet warm character.
On the textures, Hu shares, “We tried to integrate more elements of local culture and the island’s collective memory into the design, so we tapped into local craftsmanship [to create] the masonry walls. They are clad with handmade clay bricks, while the fabrics and rugs in the hotel are inspired by the textile arts of the Li minority tribe. The technique of soaking and pressing bamboo is also employed as a building material, with woven rattan and yellow bronze accents found throughout the property to enhance the layers of the project.”
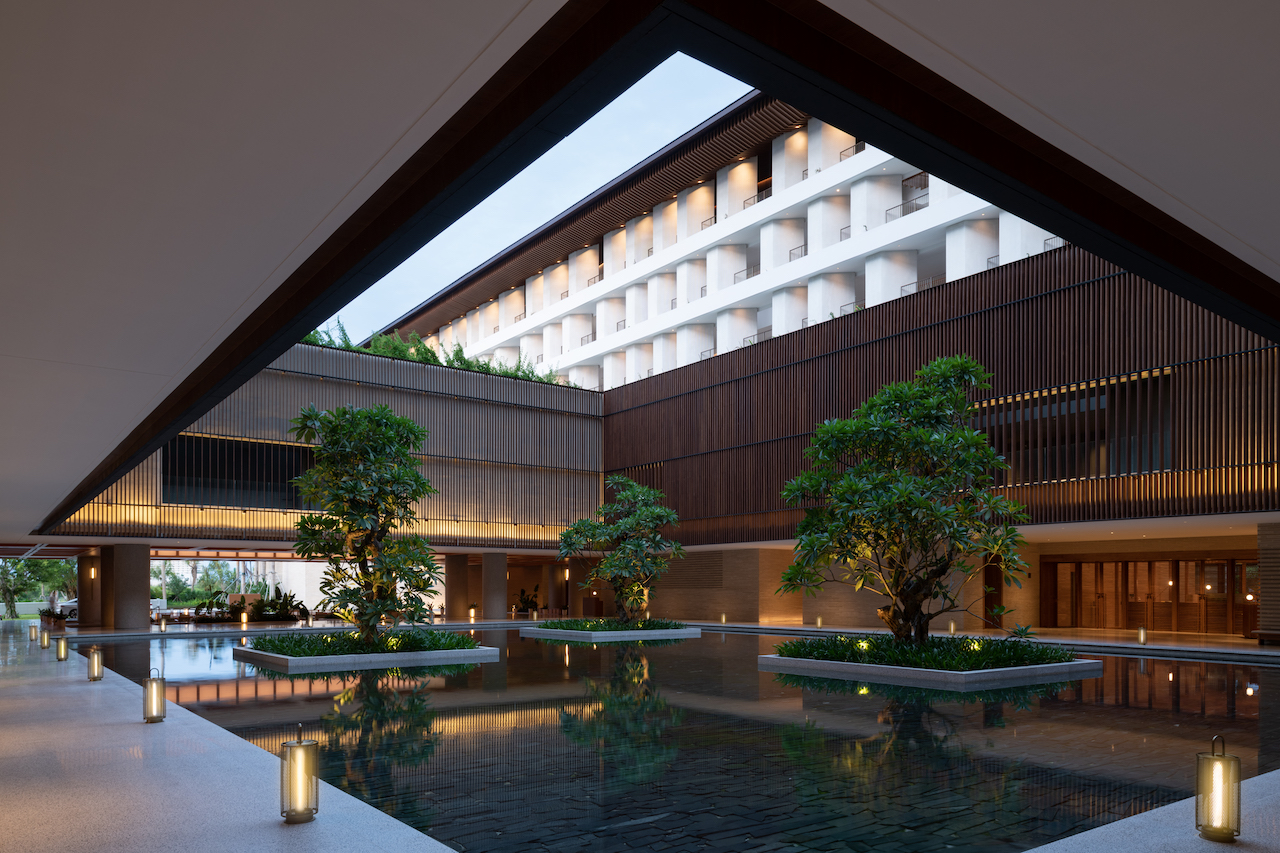
She elaborates, “Many of our hotel projects try to highlight the distinction between a tourist and a traveller as described by Paul Bowles in his novel The Sheltering Sky (1949). As a practice designing so many hotels, we try to embrace an imagined traveller and provide him with as much of the local culture within our architecture, interiors and product designs.”
Tropical retreat
Hotels by the firm, such as The Waterhouse at South Bund in Shanghai, Kimpton Da-an in Taipei and Tsingpu Yangzhou Retreat in China, each present a unique interpretation of spatial tropes to create spaces that are modern but also embody a strong sense of context through material selection and treatment. The shaping of the architecture also creates complex internal and external relationship that intensifies the relationship between user and building, and user and nature.
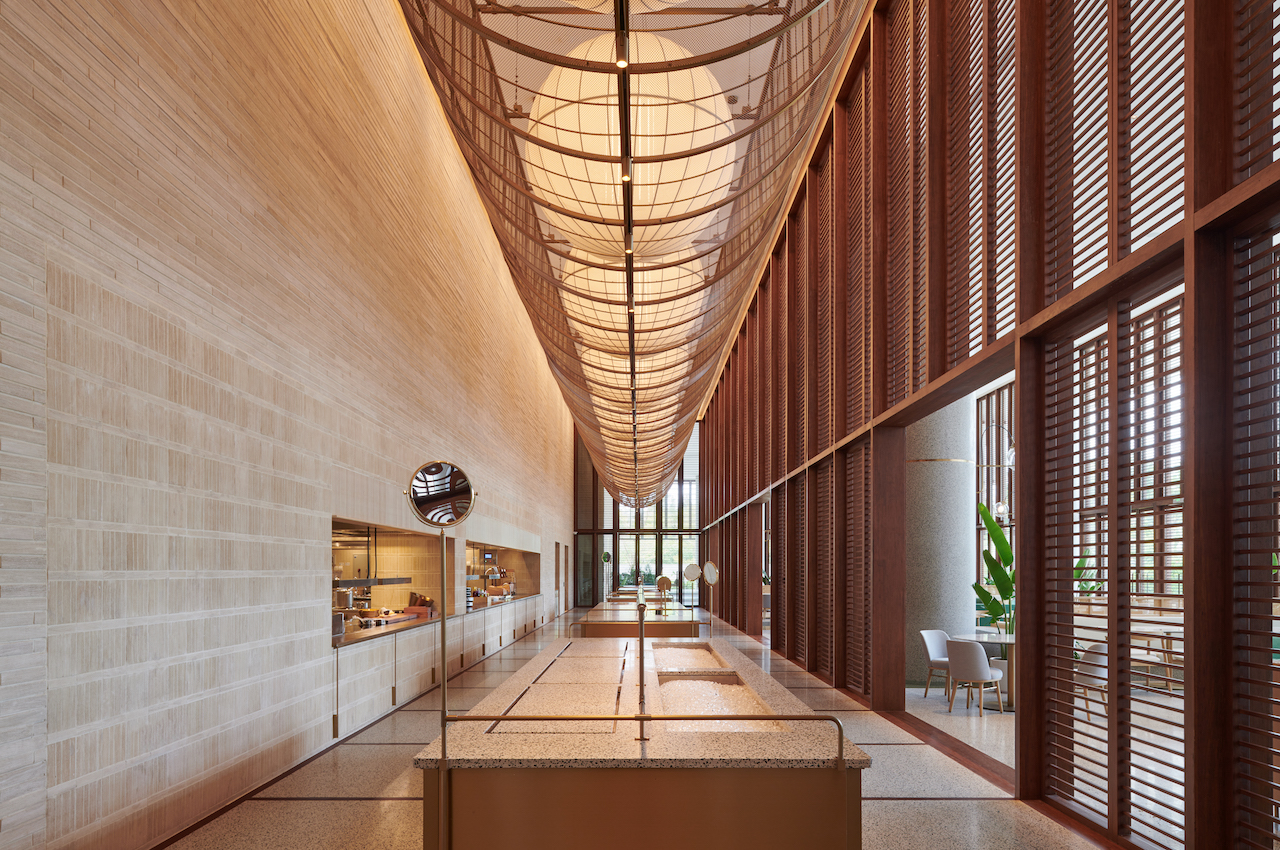
This is particularly so for this hotel’s F&B spaces comprising an all-day dining, a Chinese restaurant, a small café, teahouse and sky lounge. “All of them have very specific traits and characters but they all [share the similarity of having] a dialogue with the architecture, as well as the surrounding nature. With the exception of the teahouse, all the other F&B spaces have this blurred relationship between their interiors and the tropical exterior,” Hu comments.
Ample greenery sets the holiday mood for guests. “The lobby becomes a garden landscape with a floating lantern hovering above that allows a gentle light to filter in. When soft breeze flows through, guests are immediately transported to a relaxed state of mind for appreciating the slow pace of island life,” Neri describes.
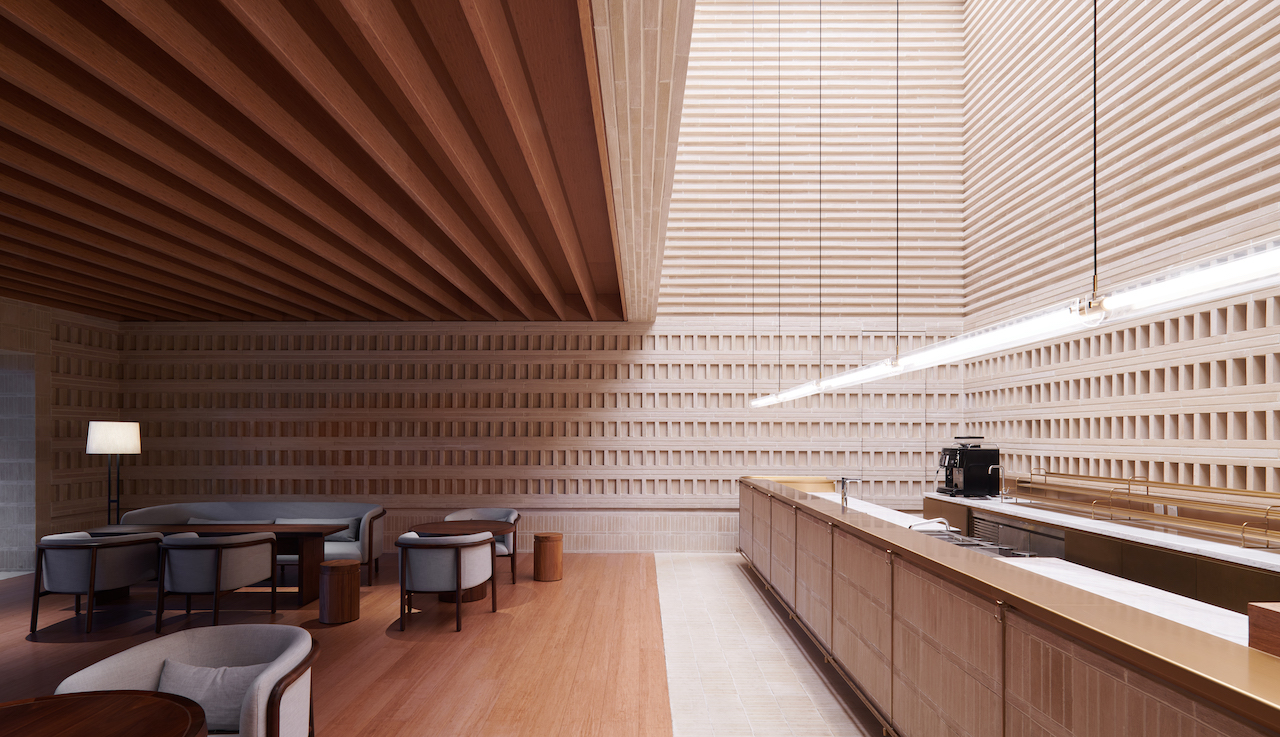
Contrasting volumetric contraction and expansion of spaces intensifies spatial encounters. The tall reception atrium provides a sense of grandeur befitting the majestic setting. “At the same time, the [surrounding] ceilings are lowered and suppressed in order to simultaneously frame views outward to the azure seas beyond. The images do not do justice to the [intimate and special] qualities of this rather large resort,” Neri remarks.
Typical of Neri&Hu projects where every surface and element is an avenue to tell the project’s story, there are many details to observe at Sanya Wellness Retreat. Articulated timber ceilings brought low for a cosy feel, a variety of articulations in the stone and timber surfaces, angled walls, framing strategies, and timber balustrades and luminaires that mimic the lightness of touch in bamboo screens all add up to tell a nuanced story of Haitang Bay.
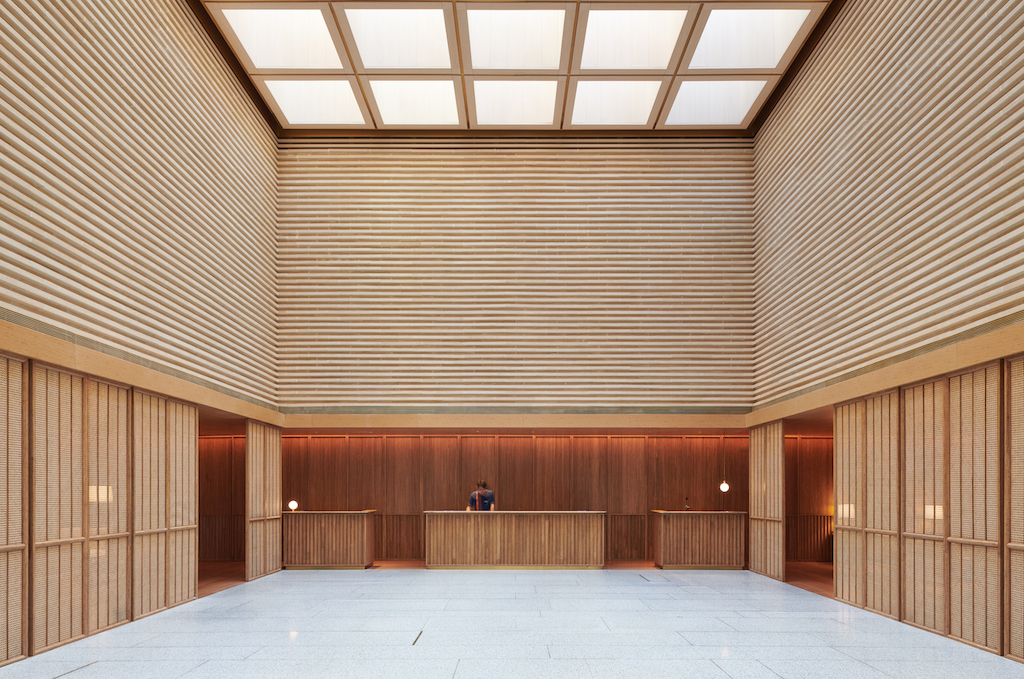


 Share
Share

