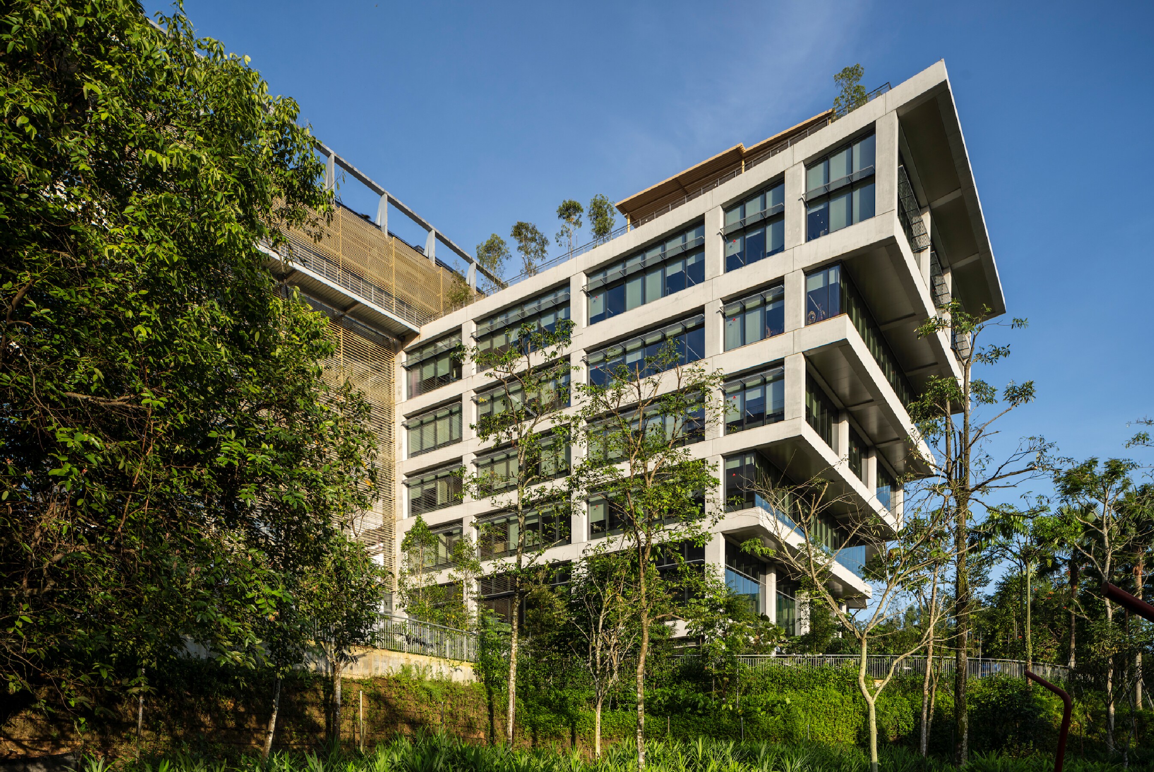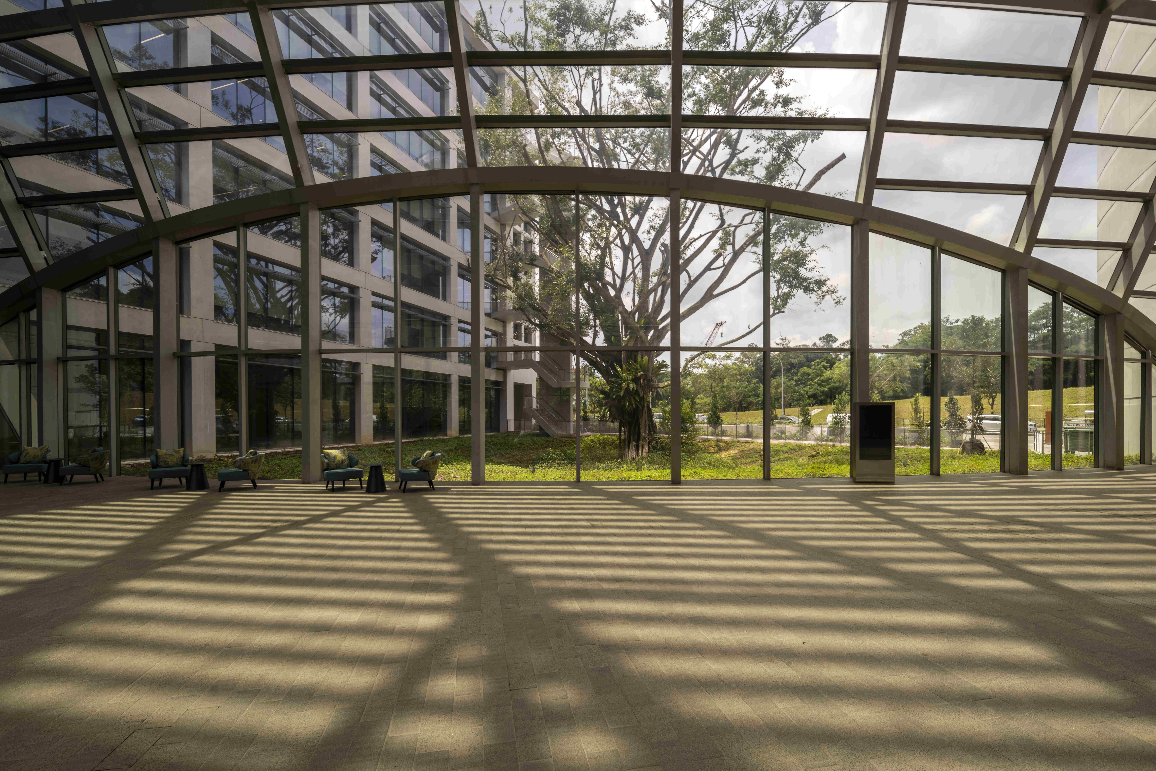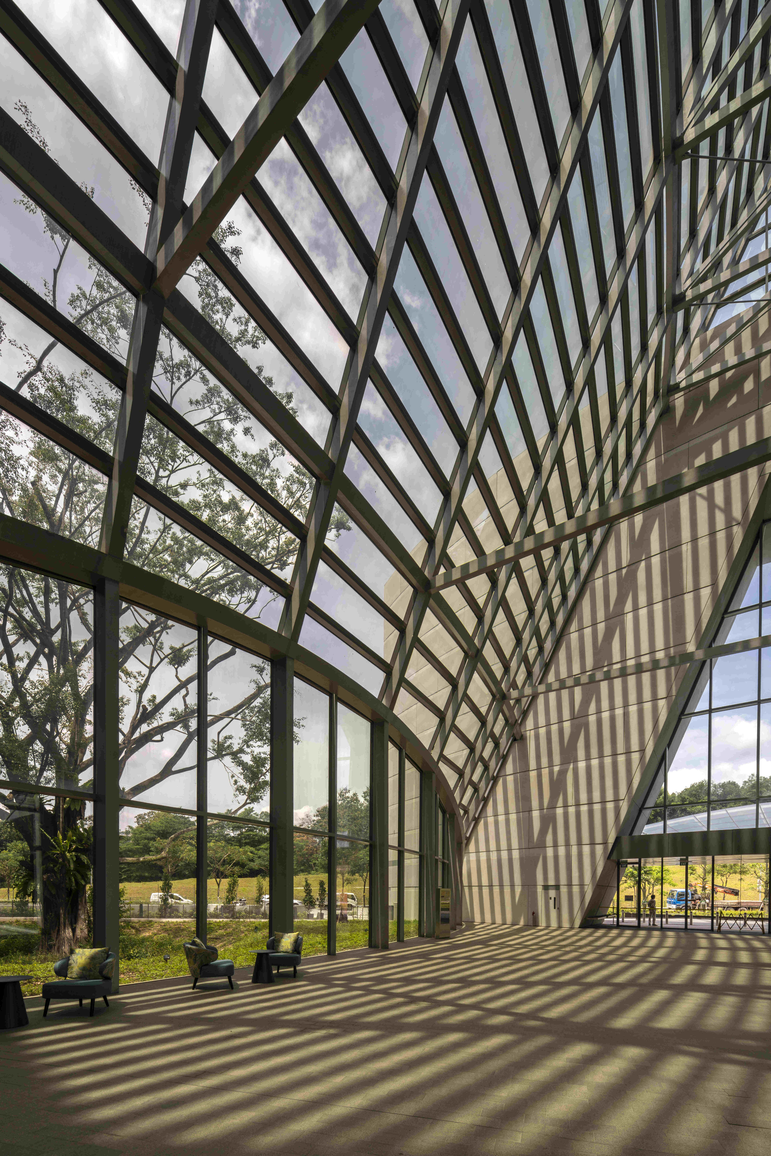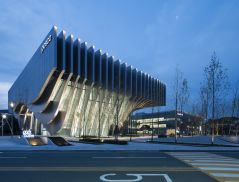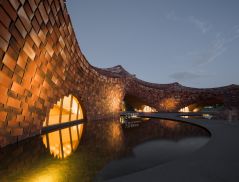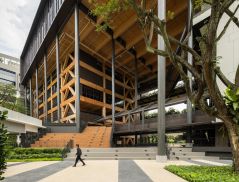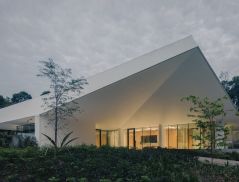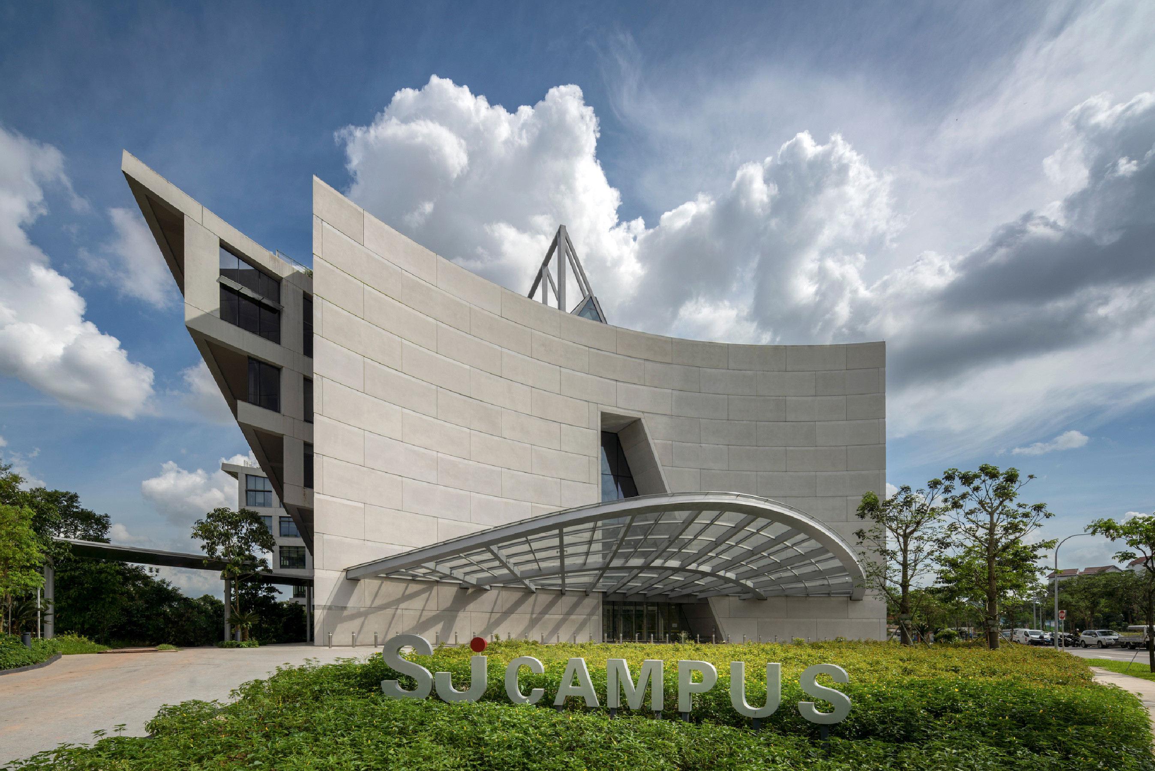
In the western part of Singapore is the new 742,000-square-foot SJ (Surbana Jurong) Campus, designed by Safdie Architects in collaboration with Surbana Jurong. The latter is a well-respected consultancy in the building industry, whose expertise extends to the fields of urban planning, architecture, mechanical engineering, civil and structural engineering, infrastructure, environment and sustainability, and landscape design.
The estimated S$400-million-dollar project anchoring the emerging Jurong Innovation District business park is the new workplace of 4,000 on-site employees. Due to its proximity to the Western Water Catchment, the architecture focuses on incorporating sustainability and nature. It is poised on sloped land, edged by Nanyang Technological University (NTU) on the west and Jurong Eco-Garden towards the east; both feature lush environments. On the southern side is the on-going construction of the future Tawas MRT train station, presenting the opportunity to create a neighbourhood nexus.
Safdie Architects’ design team had two main goals. “First: to design for the Surbana Jurong community and the community-at-large. Secondly, to integrate nature and the urban street life in a ‘campus’ design,” says Charu Kokate, who leads Safdie Architects’ efforts in Asia. The Campus consists of 10 six- to seven-storey office blocks spread across the site, connected by a ‘spine’ – a pedestrian street open to the public for 24 hours that forms a direct connection between the public transport and the larger neighbourhood.
In addition to connecting the various office blocks, this spine weaves together interior and exterior landscapes, resulting in a “Campus in the garden” – a unique network of offices embedded within the landscape. “The clustering of distinct mid-scale volumes along a central spine evokes the atmosphere of a village, which is a contrast to the traditional corporate headquarters housed in densely developed high-rise buildings in Singapore’s Central Business District,” says Kokate.


There are many benefits to this layout. “The Campus' design embraces the notion that everyone should have optimal access to light, and nature, thus creating a more balanced and collective work atmosphere that contributes to less stress, and increased creativity. The workspaces are also designed to be flexible. I think all these features have a positive impact on the culture of a workplace. It aims to inspire the future leaders who will work here,” Kokate explains.
The Campus features a varied programming, featuring a range of private, semi-private, and public working environments, closed offices, landscaped courtyards, multipurpose halls, among others. Public facilities are also well thought out, with a food court, gym, convenience store and childcare facilities located in the most accessible public areas for ease of access.
These functions reflect the aim for the Campus to be “more than a global headquarters,” says Sean Chiao, Group CEO, SJ. “It’s a living lab for innovating solutions and pushing the boundaries of sustainable development.” Highlights Yeo Choon Chong, CEO and Regional Head of Asia, Surbana Jurong, “Being located in the Cleantech Park of the Jurong Innovation District puts us in the leading position to collaborate and drive the key growth areas of Industry 4.0[1] and [offer] smart city solutions to create a net-zero future.”


Many details go into ensuring nature is omnipresent in the architecture. For example, the stepped cantilevered façade of the eastern blocks allows the continued growth of local vegetation underneath and around the upper-level offices, creating a tree-house effect for users inside. In all, the project boasts 30,000 square feet of climate-controlled garden courtyards. These are some of the many sustainable aspects in the award-winning architecture: Not only is it the largest office to receive the Green Mark Platinum Super Low Energy status conferred by the Building and Construction Authority of Singapore (BCA), SJ Campus also received the WELL Core & Shell Certifications at Platinum Award – administered by the WELL Building Institute™ to environments with positive impact on human health and wellbeing – and the ABC Water Certified (Gold) Award given by the Public Utilities Board (PUB).
Other strategies include using a prefabrication building system that had concrete precast structures cast off site, saving construction time, enhancing quality, and reducing construction waste and on-site labour. Integrated brise soleil and external screens, as well as a fritted ETFE (Ethylene Tetrafluoroethylene) roof over the internal courtyards minimise solar heat gain while allowing for abundant daylight across all levels. Not least, rain gardens and bioswales enhance water sustainability, and the bountiful indoor plants filter air and improve air quality passively.
SJ Campus is Safdie Architects’ sixth completed project in Singapore, built upon its expertise of creating biophilic environments in the tropics with buildings like Jewel Changi Airport and The Singapore Edition. The project rings in a new chapter in the discussion started in Safdie’s 1974-released tome, For Everyone a Garden, whose ideas incepted in the iconic Habitat 67 residential tower in Montreal have grown roots across the world.
Each project has far-reaching goals. States Kokate, “We believe that this project is about a building a legacy, about timeless design, and belief that the design of a headquarters can shape a company’s trajectory and inspire generations of future workers and leaders for years to come.”


 Share
Share

