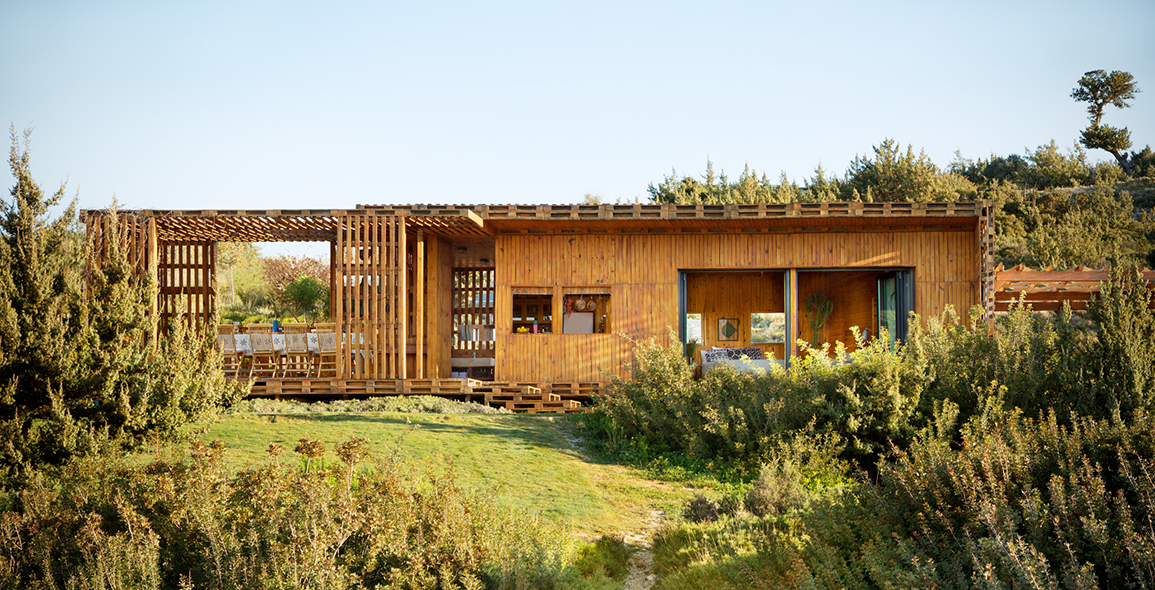
There are 400 shipping pallets used to build the Pallet House. Juxtaposed in the most honest interpretation, the project led by Selin Maner of Selin Maner Architects (SMA) takes on a very uncomplicated design proposal that combines the element of upcycling and the surrounding environmental requirements. An epitome of upcycling, especially in the years where natural conservation causes are of great concerns, the Pallet House celebrates the simplest form with traditional carpentry using mere shipping pallets.
“The primary aim of the project was to explore the feasibility of creating a comfortable and attractive summer home, while minimising both cost and environmental impact through the maximum use of recycled materials,” Selin shares. The building placement also needed to respect the on-site mastic trees, so that none were felled in the design process.
The 120m2 building was conceived as two interlocking C-shaped volumes: one open-air, the other enclosed. This application required two different pallet types, including those with gaps between their slats and those without. These two allowed the designer to specifically allocate both private and public spaces in the most discreet manner. There is no sense of stark contrast seen evidently in this space. There is a sense of quiet confidence and subtle harmony that permeates throughout this one-bedroom building.
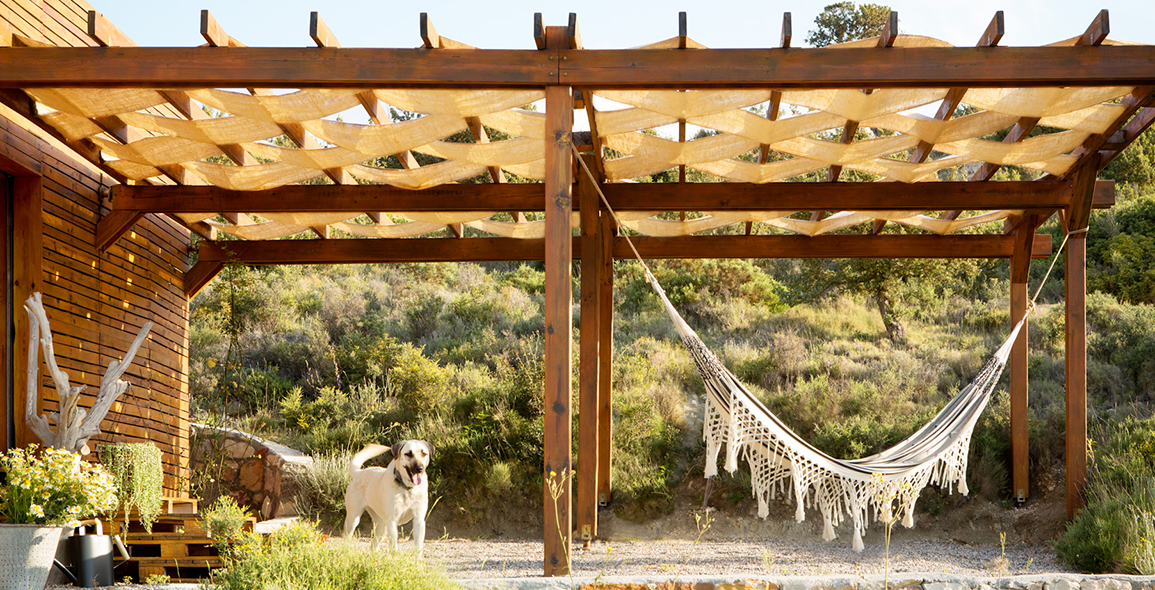
There open space that features a shaded sun-deck uses mainly gapped pallets. This treatment allows light to penetrate into the space while air ventilates efficiently in its own axis. The space oversees the gorgeous savannahs dotted with verdant trees in multiple shades of green. Here, dining becomes a must-have part of the list of daily activities. Curated with a dash of Mediterranean touch, the table setting has an inviting charm with wind chimes orchestrating tranquilising tunes throughout the day.
The enclosed volume, constructed primarily of the second pallet type, houses the kitchen, bathroom, walk-in closet, and an open-plan living space. The walls and ceiling of the enclosed volume sandwich a layer of insulation and waterproofing between the two layers of pallets. The inner and outer pallet layers are uninsulated, allowing the air spaces to facilitate natural cooling.
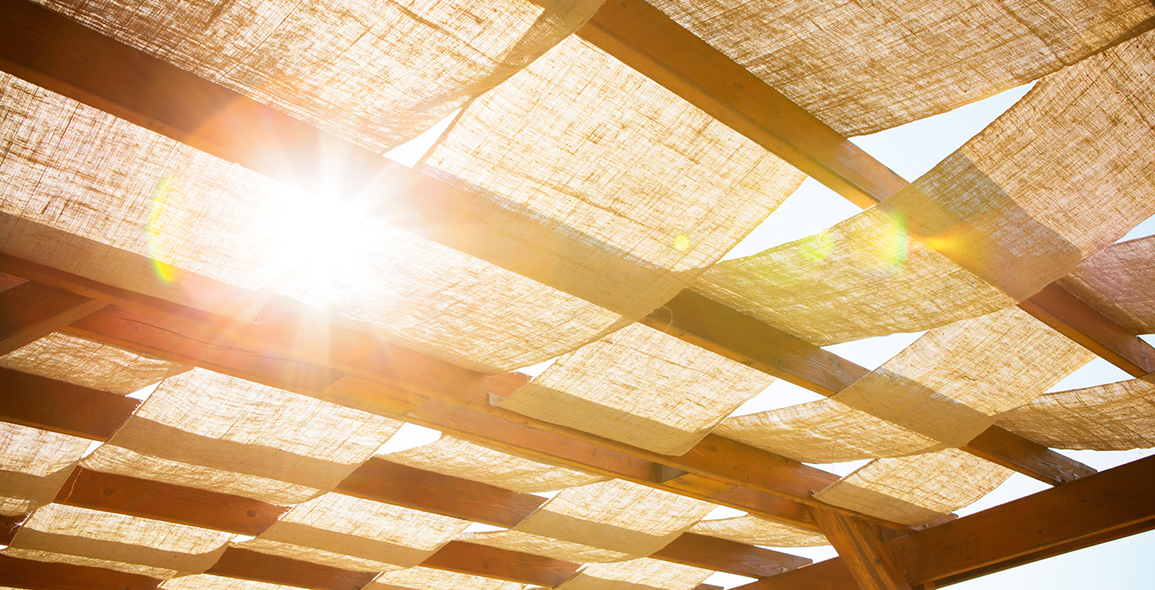
Opening The Space
From the open living space, the kitchen and bedroom are positioned to orientate towards the beautifully done up landscaping. There is an interesting way on how the wooden building is punctuated to allow light to drench the rooms while encouraging interaction with its surroundings. Even the window openings behind the bed are designed in such a way that they frame the composition into a beautiful feature that interacts with nature. The styling is truly impeccable – simple yet relaxed, with a touch of ‘outback’ chicness. The potted cactus plant sets the tone in this bedroom - full of character.
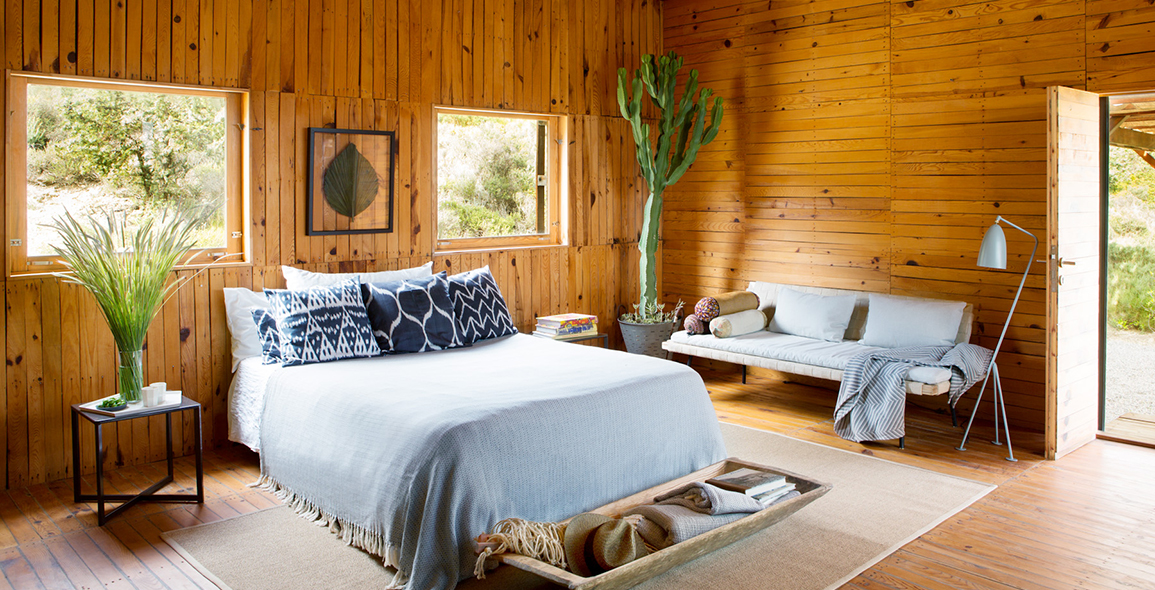
The entrance – where chickens and canines roam freely – combines the simple linearity and uniformity from the pallets with undulating tawny textiles weaved through a set of beams. This filters sunlight in a unique way while creating an unconventional covering for the front yard. Here, an ethnic looking hammock provides the perfect spot for an afternoon nap.
In response to its vicinity, Özge Kıran Şentürk from Vourla Peyzaj Mimarlik was engaged to work on the landscaping of the entire area that measures over 15,000 m2. Looking closely, the ways trees and shrubs are strategically placed make up to the ‘openness’ of the entire structure. Private spaces like the bathroom and bedroom are well concealed by the natural foliage, so much so that it gives a beautiful ‘veil’ to the entire Pallet House.
While the pallet serves as both the fundamental structural element and cladding of the building, it is also employed to create steps, wiring and plumbing cavities, and sunshades. Pallet slats are used in creating doors, window shades, kitchen cabinets, storage niches, finish carpentry and trim.
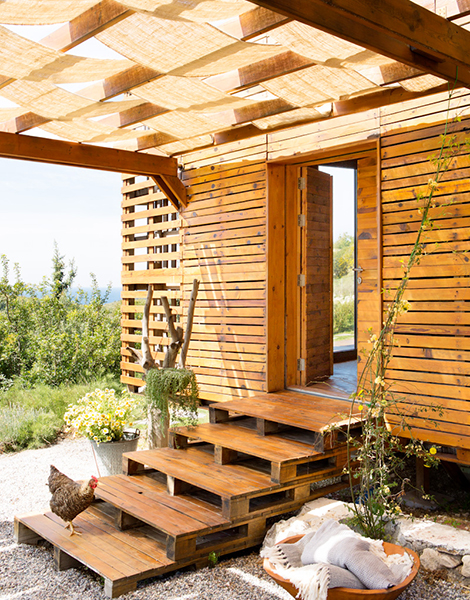

“The entire structure is floated on a foundation of 20 concrete-filled, recycled 50-gallon oil drums,” reveals Selin, who is also a fourth-generation architect. This eye-opening discovery explains the elevation of the Pallet House that allows stability in the most eco-friendly way.
A smart idea, the positioning and usage effective treatments increase the value of this house, more than just being a small summer getaway but a place where the environment, craftsmanship and up-cycling trend come together into a highly enjoyable space.
A print version of this article was originally published in d+a issue 96.


 Share
Share








