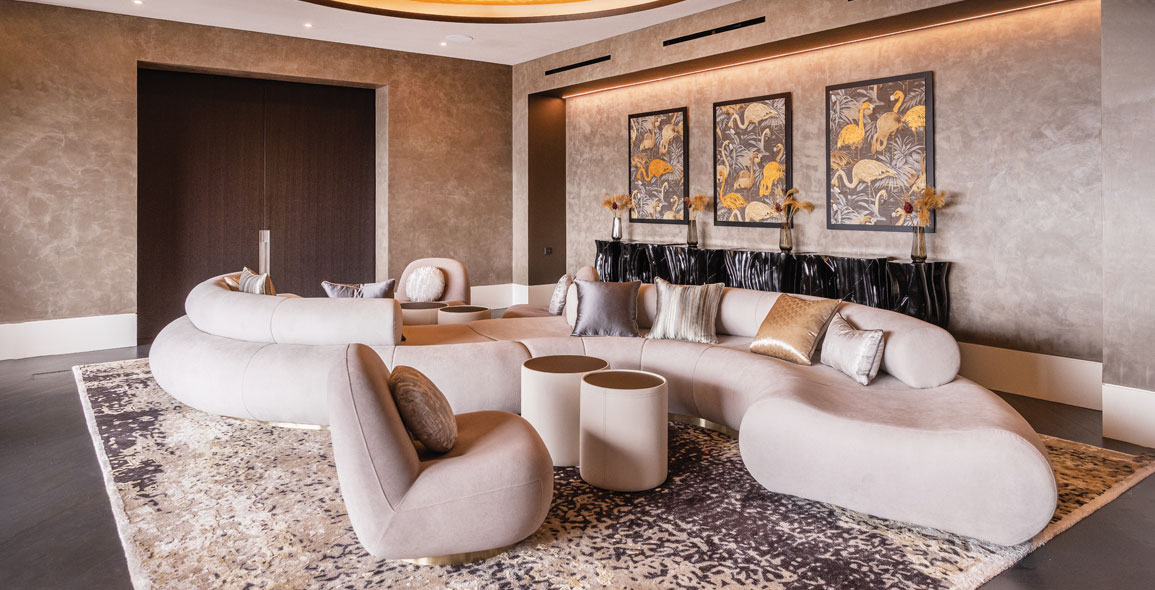
It is apt that AIRA Residence sits on a hilltop in the heart of upscale Damansara Heights. The latest development by Selangor Properties is, after all, acknowledged as the pinnacle of luxurious living in Kuala Lumpur, supported by an outstanding location, excellent architecture and interior design, as well as a thoughtful vicinity plan underlined with exceptional landscaping.
The fully completed low-density development comprises only two 17-storey towers laid out over three acres of land – a rarity in current development standards in Kuala Lumpur. The building footprint occupies 70 per cent of the land area, and the rest is dedicated to planned and landscaped open spaces. Fourteen unit types are available, with sizes ranging from 2,679sf to 7,730sf in Tower A, and from 1,894sf to 1,927sf in Tower B.
Renowned designers were assembled to accomplish the design of the property, led by architecture firm Environmental Design Practice, who worked closely with international consultants AEDAS from Singapore for architecture and Studio Piet Boon from the Netherlands for interior design. (Tierra Design provided their landscaping expertise.) Together they carefully selected every item that went into the development, leaving no detail unexamined.
“Among the things that AIRA set out to achieve was European design with Asian functionality that encapsulates the exemplar of luxury living,” says Chong Koon San, Chief Operating Officer of Selangor Properties. “To achieve this, every detail of AIRA Residence needed to be scrutinised to ensure that we were providing the best of today and of future.”
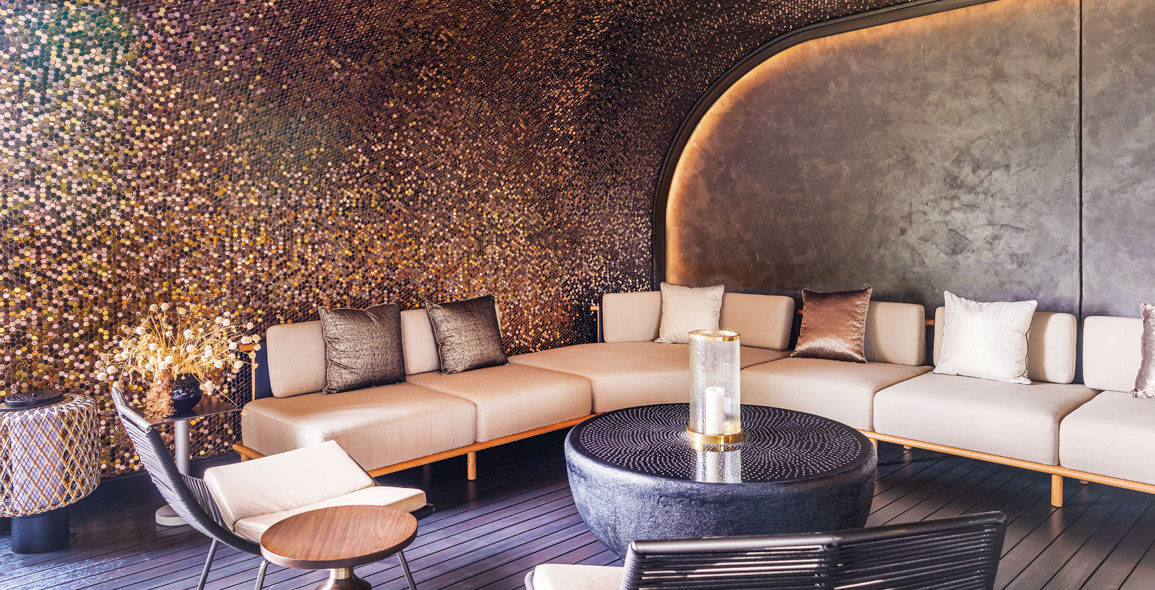
Van Ham: A Design Evolution
The pandemic’s influence on residential design is manifested in a heightened desire for comfort as well as a tendency to adapt single spaces to multiple uses, interior designer Marco Van Ham says. “These trends can be seen both in residential and commercial show units in Malaysia and the rest of Asia.”
He is also seeing the return of colours, ranging from shades that are found in nature all the way to bold prints and extravagant hues. Sensual shapes and curved edges, often with distinct tactile elements, are also popular, he adds.
“Although trends are important in forecasting and propelling the industry, our design philosophy leans towards storytelling and a conceptual direction that is driven by research, locality, and cultural context of the project.
With that we hope to achieve a timeless designs that can be sustained and appreciated years after the project has been completed.” Among the outstanding features of the development is the VIP lounge. Van Ham’s design approach to the said area is a celebration of materiality and unique textures that are not often found a local setting. This includes the bar’s cracked gold and black mirror vaults and its highly reflective metallic surfaces all the way to the outdoor mosaic wall. They work together to illuminate the space and bring depth and drama to an otherwise neutral space.
“We imagined the place to be a transformative environment,” Van Ham elaborates, “one that draws the senses away from the commonplace and brings it to a space where one can unwind and enjoy the company of others.”
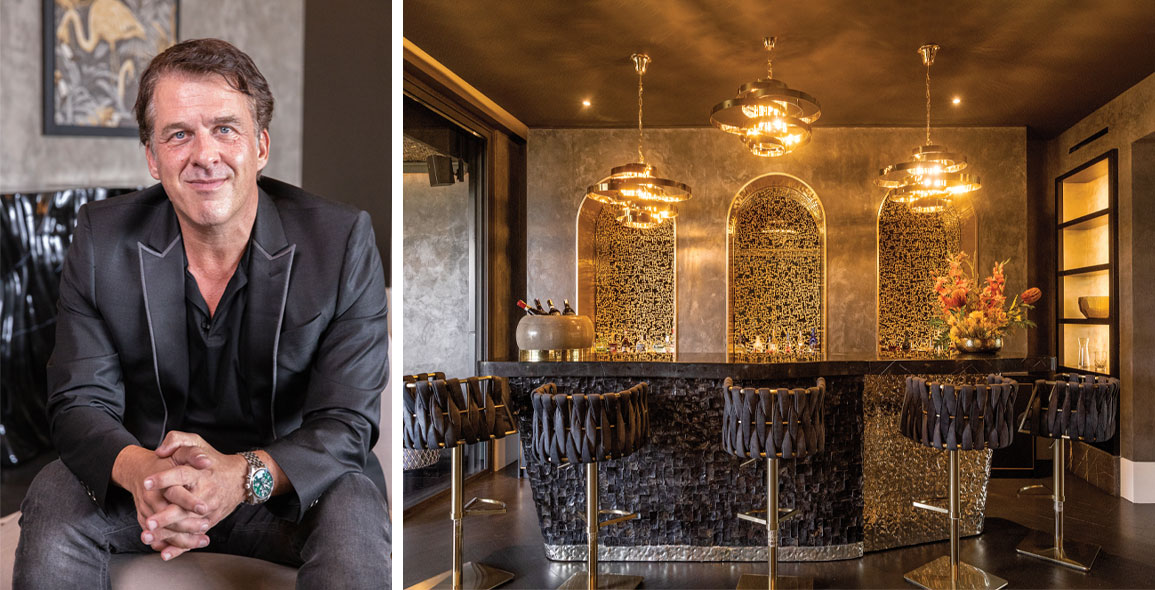 Designer Marco Van Ham; Rich hues, textures and patterns, along with sensual shapes, provide an air of luxury in the VIP lounge
Designer Marco Van Ham; Rich hues, textures and patterns, along with sensual shapes, provide an air of luxury in the VIP lounge
JUNG: Encapsulating Sophistication
A product that was used extensively in the project is the LS 990 flat switch from German manufacturer, JUNG. “The LS 990 is a timeless classic,” says Chua Kian Lin, General Manager of JUNG Malaysia. “Although it was launched over 50 years ago, it still remains popular amongst designers and architects today.”
Marco Van Ham points out that using the right hardware in a project supports the larger vision. AIRA was conceived as “a European design with Asian functionality that encapsulates the exemplar of luxury living”, he says. “To achieve this, every detail needed to be scrutinised to ensure that we were providing the best not only for today but for the future as well.”
They listed down the best product suppliers around and JUNG came out on top. “JUNG encapsulates sophistication in product design and execution which suited the design elements of AIRA,” Van Ham explains.
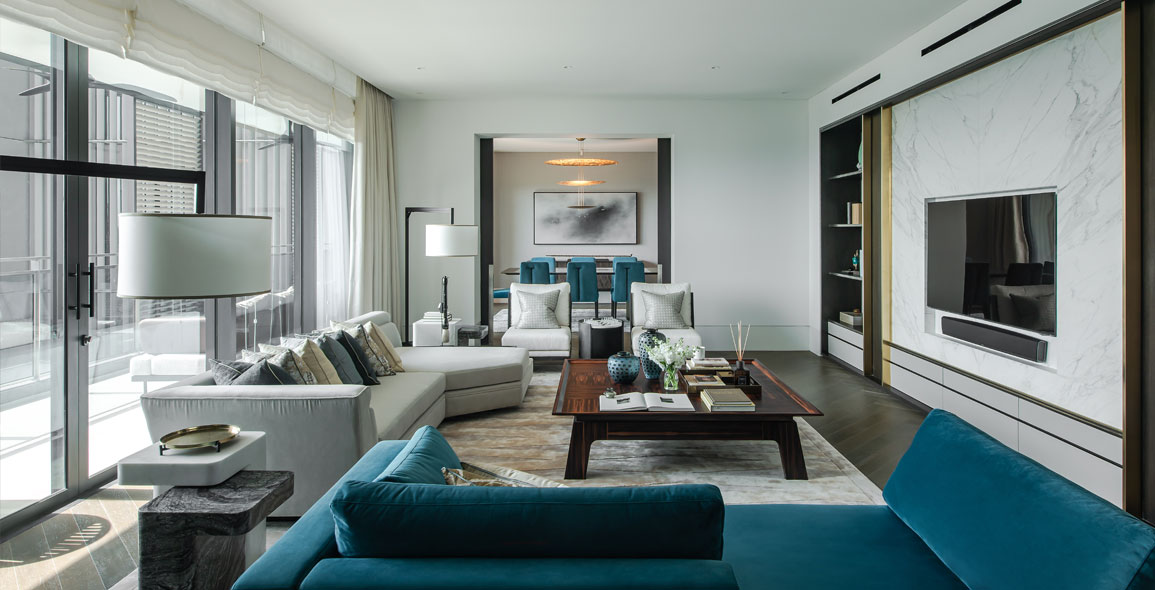 Jung's classic and elegant LS 990 switch plates in dark aluminium and white are installed in Aira Residence
Jung's classic and elegant LS 990 switch plates in dark aluminium and white are installed in Aira Residence
A family-owned German company, JUNG was first established in 1912. Its founder, Albrecht Jung, focused on technology, design, functionality, and product capabilities to fulfil market expectations, foster reliability and a sense of safety.
“When it comes to the quality of our switches and sockets, we carefully examine each individual component to achieve durable mechanics and functional solutions at the highest level of quality,” he emphasised.
Chua believes that the LS 990 was chosen for its elegant design highlighted by a narrow frame that fits harmoniously with the design intent of Aira Residence. “Within the development, you will notice our metal series, the LS 990 Dark Aluminium, in Tower 1 and the VIP lounge, along with the LS 990 White range in Tower 2,” he points out.
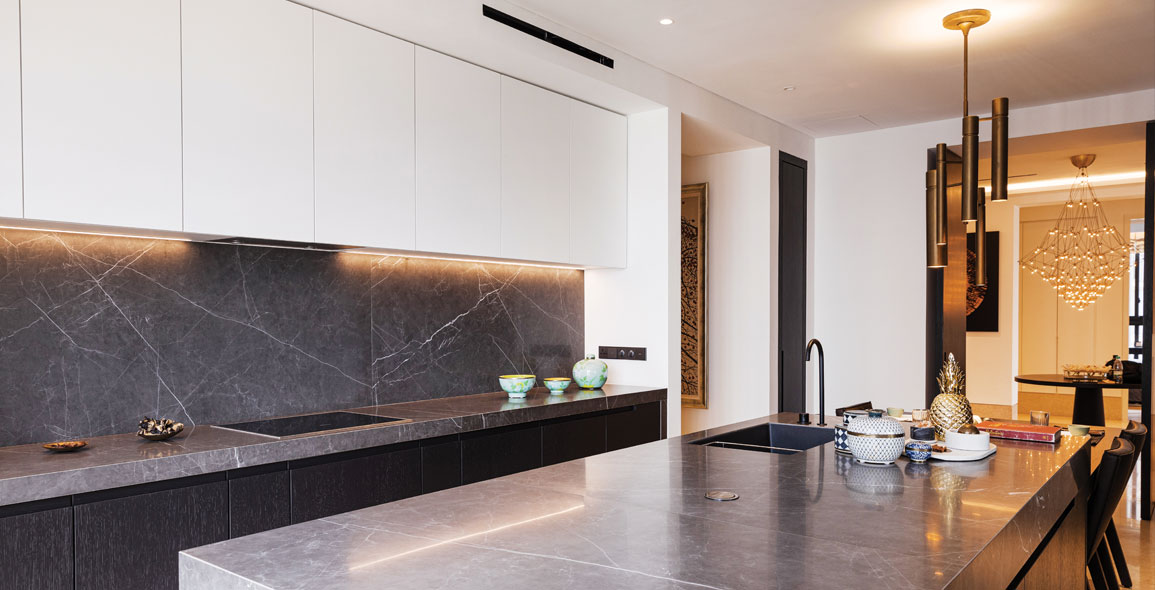
He recommends switches and sockets with great flexibility, durability, and higher aesthetics to accentuate the overall design of the space. “By flexibility, I mean modular design, easy maintenance, consistency and uniformity found in our push-button range. Our designs work well with various finishing,” he says. “We don’t only carry switches; we also offer home automation systems. We are seeing a real demand from customers who want convenience in their homes.”
Van Ham is incorporating JUNG’s LS 990 Les Couleurs® Le Corbusier and Anthracite series in the Show Units that they are currently working on.
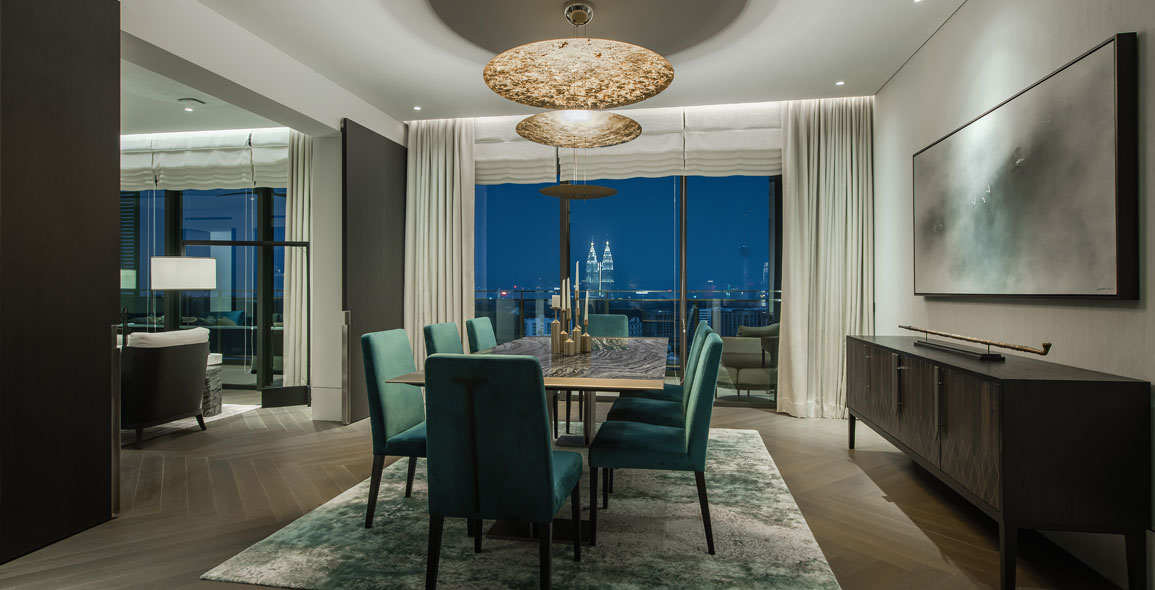
Geberit: Meeting High Expectations
Environmental Design Practice Sdn Bhd (EDP) is the principal architect for Aira Residence. “We worked in collaboration with a diverse team of international consultants,” shares Director Ar. Hue Chiun Hau. “We also lead the executive and professional consultants in all phases of the project since its inception in 2014.”
Hue reveals that there were high expectations for the project to deliver excellent quality. “With a comprehensive project management at the core, the project requires not only great design philosophy and concept, but also innovative and practical building solutions in materialising the ideas,” he elaborates.
The project team worked hard in selecting the right materials, fittings, construction detailing, as well as equipment, systems, and engineering solutions. All these key components were seamlessly integrated to ensure the success of the project.
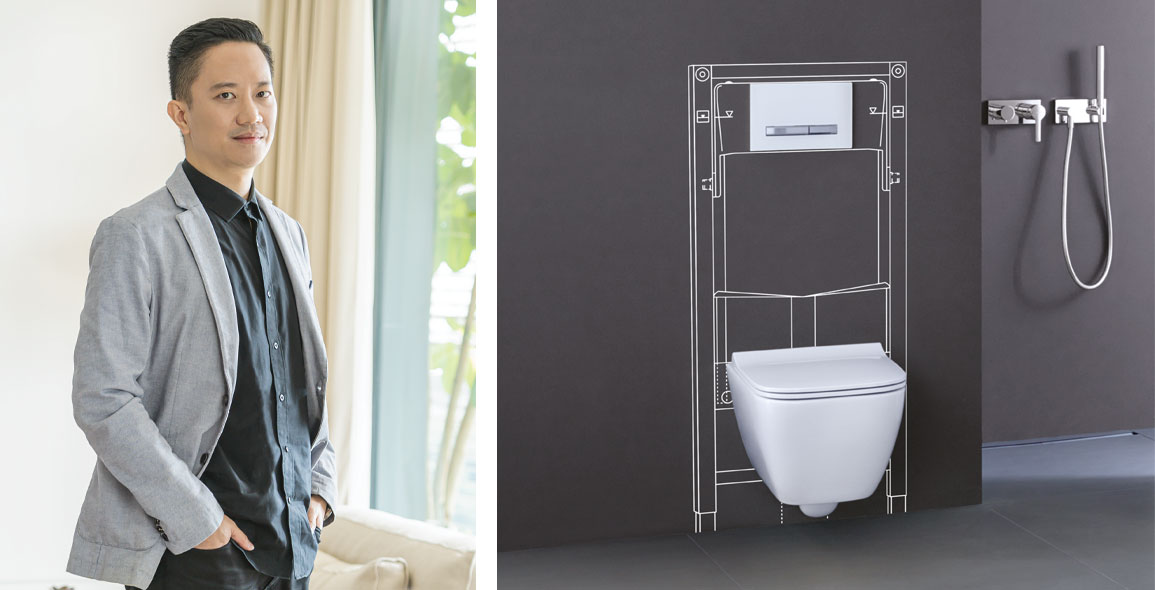 Director AR. Hue Chiun Hau; Geberit's concealed cisterns allow designers to create modern and beautiful bathrooms with minimum maintenance and downtime
Director AR. Hue Chiun Hau; Geberit's concealed cisterns allow designers to create modern and beautiful bathrooms with minimum maintenance and downtime
Among the products selected for the project were from Swiss sanitary system manufacturer Geberit. “There was a need for careful consideration of materials, building services, fittings and equipment, and the chosen products must meet the project’s high standards,” Hue continues. “As a result, Geberit concealed cisterns were selected for the project and it’s an essential solution in the modern bathroom to meet the high expectations of both the design and functions.”
As the equipment is concealed in the wall, it is important that the components are manufactured with high production quality and offered efficient installation methodologies, Hue explains. “Besides quality hardware, Geberit offers experienced personnel to advise and support all phases of the project.”
Geberit is one of the established and reputable brands in sanitary products. The company is always innovating and offering solutions to cater to the market’s needs.
“As the designer or specifier for the projects, we are always excited with Geberit’s wide range of solutions, which not only maximises the design potential with a great selection of components and materials; but also assures long term performance and durability. Geberit’s quality and proven track record are the important factors that build the confidence.”
A Gathering of the Best
“The assembly of top-notch professionals delivering their best works with the best materials available is a guiding vision of AIRA Residence,” affirms Chong Koon San. “This in turn is based on the design philosophy that was clear from the start: a fusion of European spatial design and Asian functionality at a luxury level that harnesses the advantages of the magnificent hilltop location in terms of views, flow-through ventilation, and serenity.”
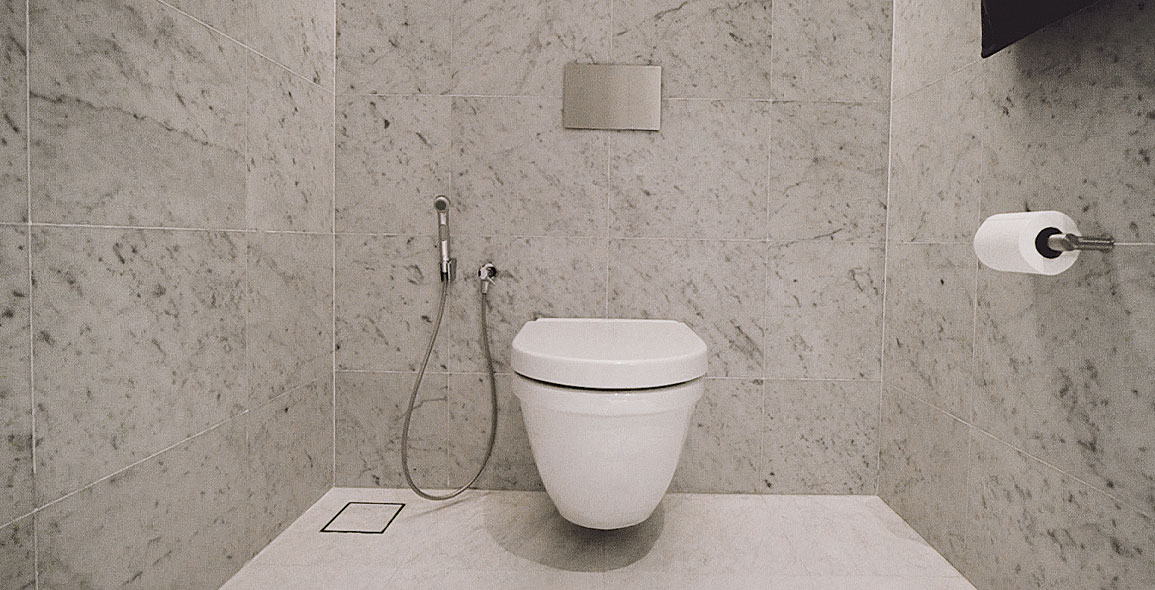 Geberit Sigma70 actuator plates with water-saving, dual finish actuation are used in all Aira Residence bathrooms
Geberit Sigma70 actuator plates with water-saving, dual finish actuation are used in all Aira Residence bathrooms
This philosophy is manifested in such elements as the Entrance Gallery, which serves as the organising space within each unit, as well as the integrated flow between the living room, dining room and dry/wet kitchens that allows each space to work independently or in unity, he adds.
“Another outcome of the vision was getting Piet Boon of Studio Piet Boon (Holland), Franklin Po of Tierra Design (Singapore), and Alen Nikolovski of AEDAS (Singapore) supported by local practice EDP Architects on board,” Chong emphasises.
“The renowned spatial quality of Piet’s work, Franklin’s sensitive understanding of the relationship between architecture and landscape, AEDAS’ portfolio of work and ability to provide a unique façade treatment, and Architect Hue’s outstanding design philosophy, innovative solutions, and excellent project management abilities elevated the project.
“When we commenced this project, we decided that we only wanted to work with the best - the best designers, contractors, consultants and product suppliers, which is why it was an easy decision to work with Geberit,” he concludes.
For more information:
Geberit Southeast Asia Pte Ltd geberit.com.sg
Jung Malaysia Sdn Bhd jungasia.com
Selangor Properties Sdn Bhd selangorproperties.com.my


 Share
Share








