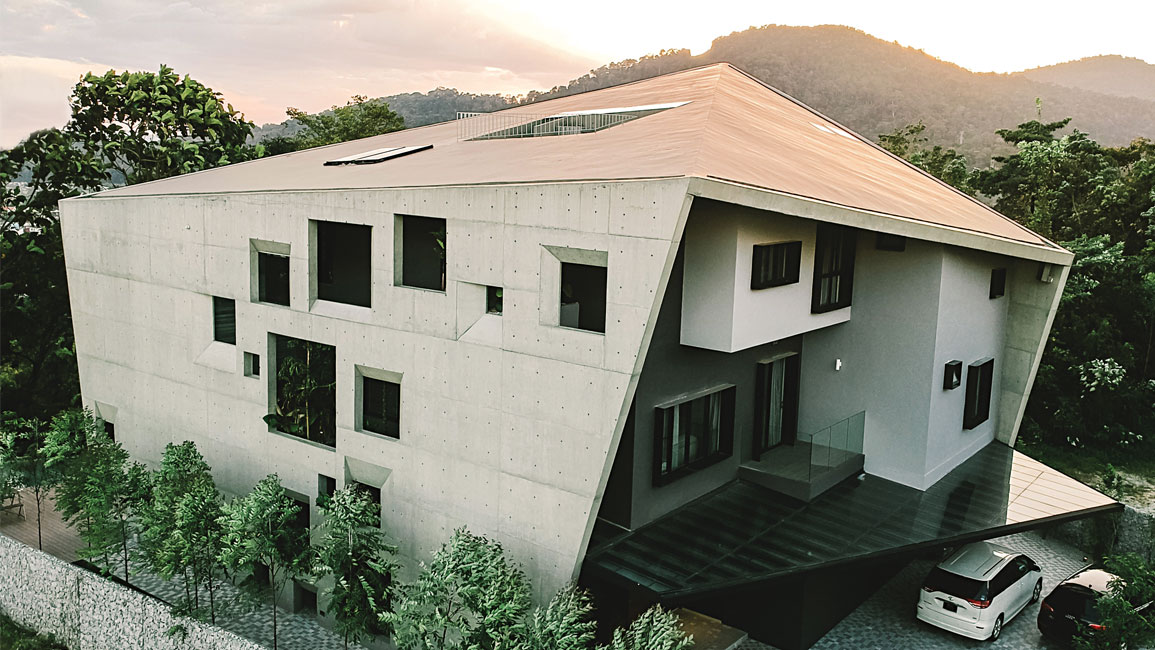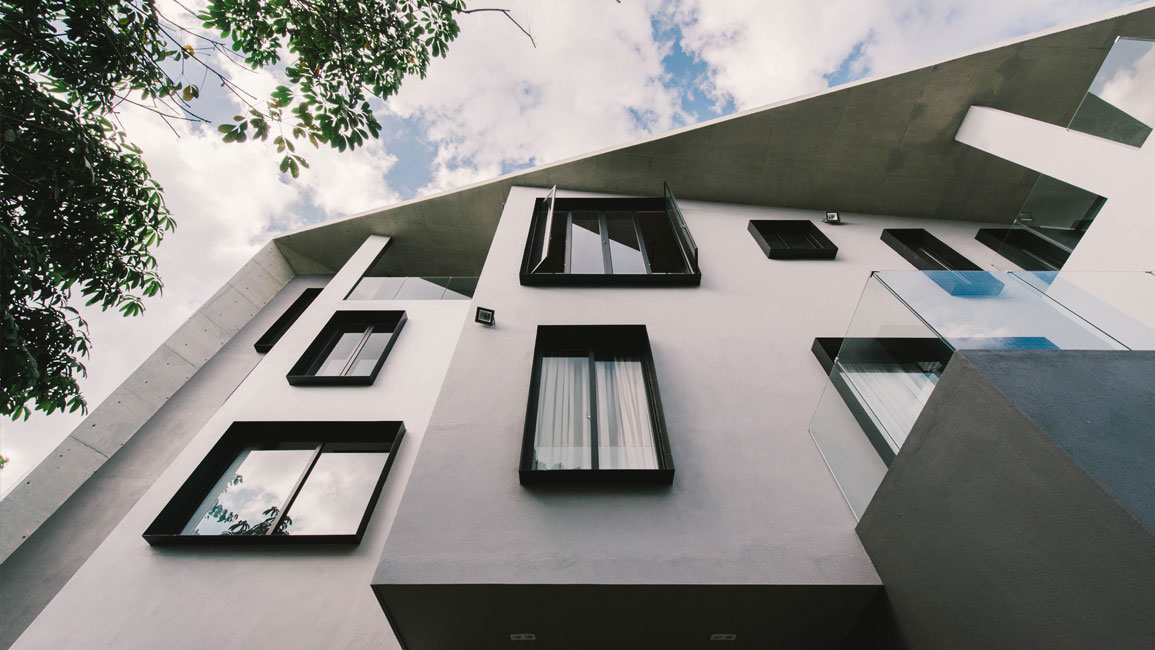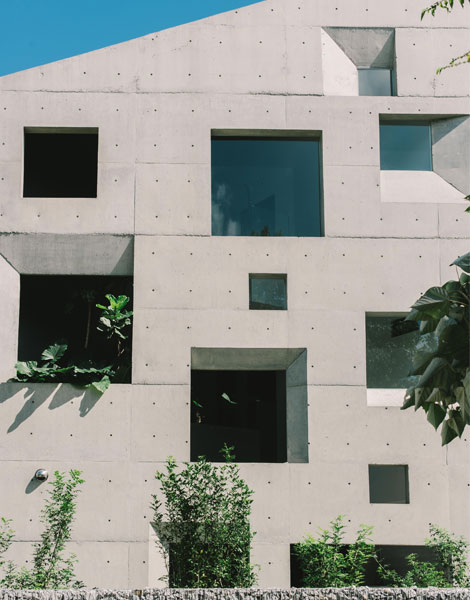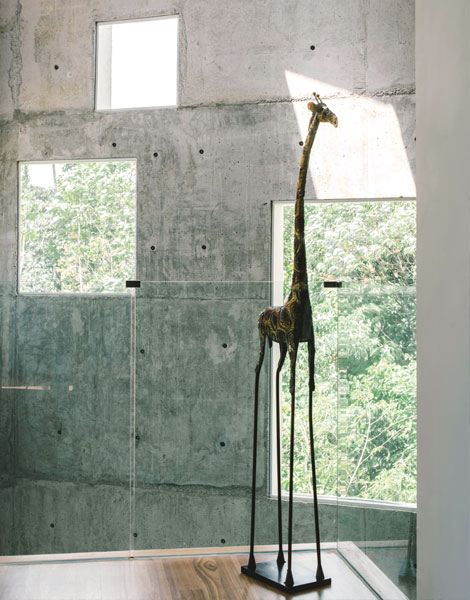
Doors dictate your life. They keep you safe, and if made of steel bars, keep others safe from you.
So, it would take some bravado to design a house themed not around the life-shaping door, but instead the underperforming window, which architect Lee Cherng Yih of Formzero recently did.
The result? A domain that is surprisingly bold and as arresting as a tractor beam.
It is a statement house to trump other statement houses, with a hard-edge aesthetic you can either love or loathe.
Unsurprisingly, with this much gravitas on display, challenges were abound.


Pushing The Boundary
“They’re an ordinary couple with basic home requirements,” says Lee, of his clients, a Chinese husband and wife, and their two daughters. “They did however want to maximise the internal gross floor area, and that meant very little room for landscaping.”
Clients who have no interest in the outdoors, let alone nature, are a difficult proposition for any architect seeking to connect their design to surrounding greenery, which in this instance, was the native vegetation on the property’s southern slope.
Privacy, of course, was paramount. And there was the matter of feng shui, or Chinese geomancy, to consider.
Not capitulating to mundane solutions, Formzero chose the hard route, determined to achieve that architectonic-nature relationship by using the window as both a literal and metaphoric device, and at no expense to the homeowners’ privacy.


Their gambit seems to have paid off: the very first “window” is the house’s most prominent feature, a massive three-storey concrete shell that frames 900m2 of pure building built almost to the boundary.
East- and west-facing walls are punctuated by square apertures. Chamfered and of varying sizes, these windows conceal as much as they reveal, almost like a screen.
And still, there are more windows, all of varying widths and heights, black-framed with deepened eaves, individually customised to the rooms that make up the stacked forms beneath the concrete overhang.
Despite the high window count, the solid-void balance is tightly controlled by spacing out the openings and avoiding clustering. It’s a visual spectacle on the outside that demands further investigation within.
To read the full story, purchase and download a digital copy of d+a's Issue 104 (June/July 2018) from Magzter.


 Share
Share












