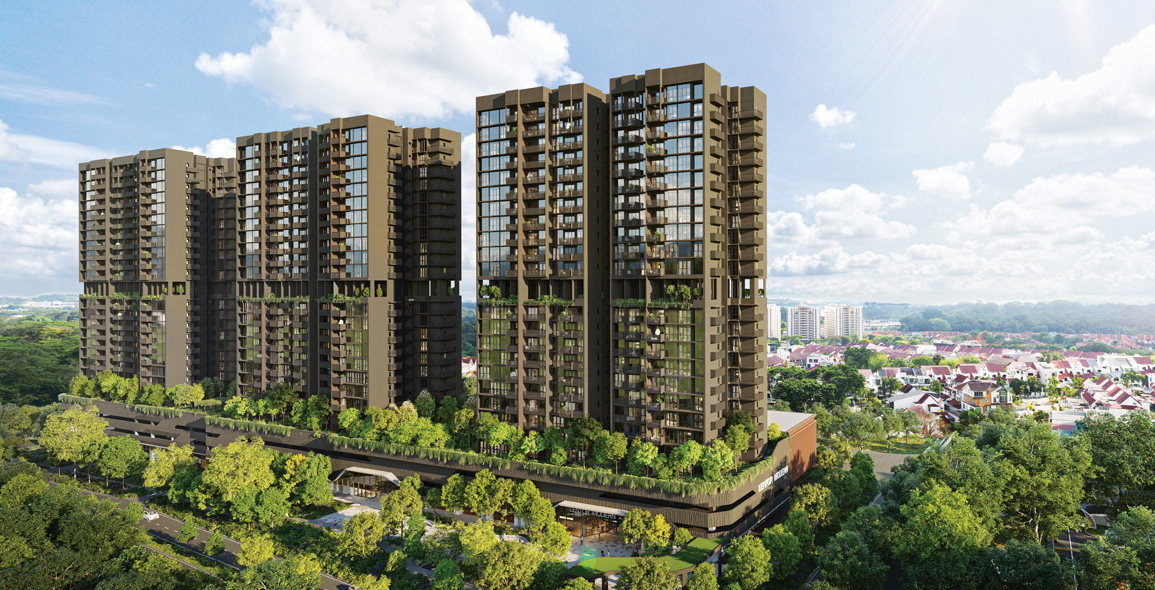
Slated for completion in 2026, Lentor Modern by Singapore developer GuocoLand is an integrated mixed-use development comprising residential apartments, a shopping mall and childcare centre that will bring modern-day conveniences to the doorstep of residents living in the neighbourhood of Lentor Estate.
Crown, Canopy and Core
The 17,280 sqm plot that the property sits on was formerly part of the Lentor secondary forest, so ADDP – the architects responsible for the project – made a conscious effort to pay homage to nature by using the metaphor of a tree to guide their design. The building form of the development’s three towers was developedbased on a crown, canopy, and core concept. The towers’ verticality was emphasised and culminates with the crown at the top two floors.
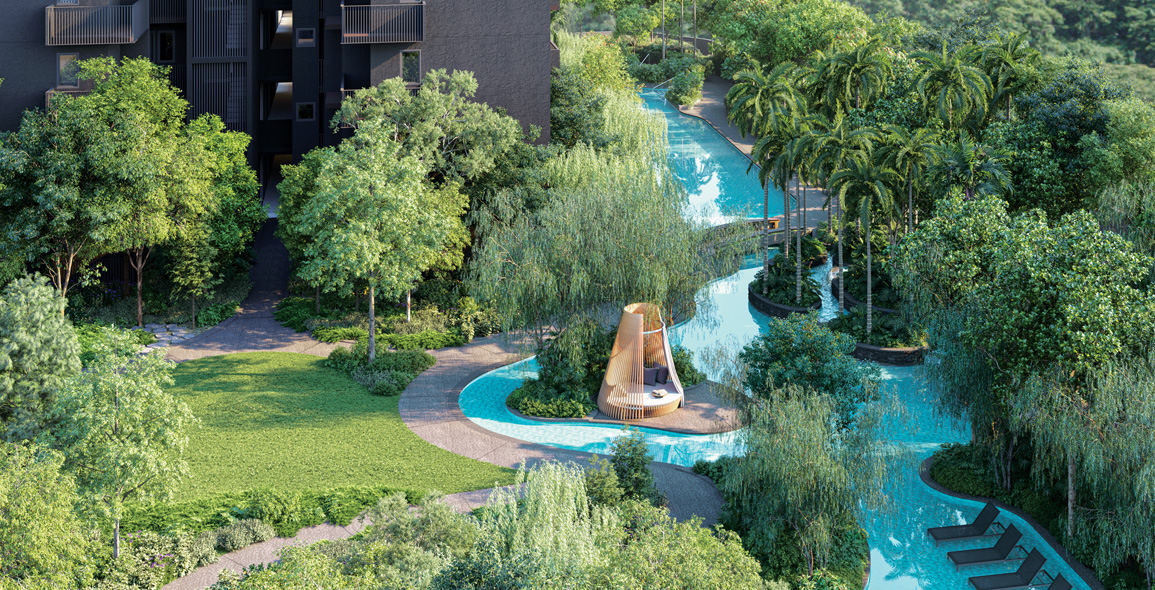 The swimming pools and gym are located on the landscape deck on the fourth floor.
The swimming pools and gym are located on the landscape deck on the fourth floor.
“The towers rest on top of a podium, which was designed as a moulded landform wherein the building’s functions are housed. The podium façade is imprinted with a bark-like motif, giving the building a distinct character while forming a backdrop to the lush tree foliage and landscape that is planted around the perimeter of the development,” says Tang Kok Thye, Associate Partner at ADDP and the project’s principal architect.
The building is composed of three main components – the residential programme, commercial programme, and a childcare centre. The commercial mall, childcare centre, and carparks are located within a four-storey podium. Three residential towers are located on the podium roof. These residential towers contain a total of 605 apartment units. The Sky Terrace on the 14th floor of each tower offers private communal spaces and small alcoves where residents can engage in solo work or small group meetings. A variety of residential communal facilities – including a business lounge, dining lounges, dance studio, games room, 25m and 50m lap pools, indoor and outdoor gyms, play garden, tennis court, allotment garden, pavilions – are located on the landscape deck on the fourth floor.
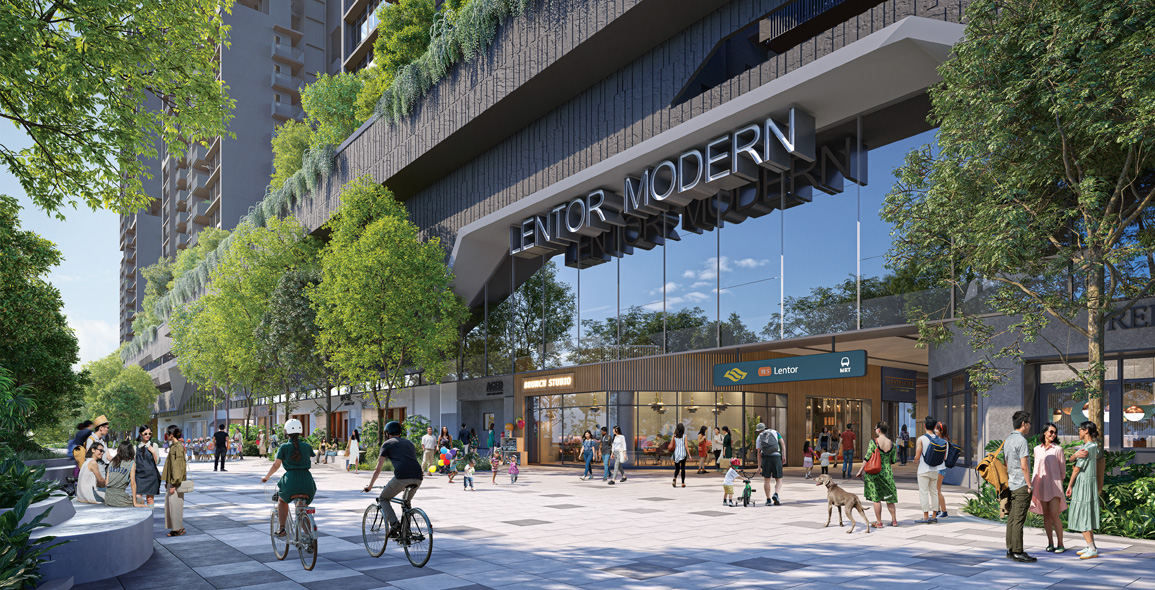 Lentor Modern will bring modern conveniences to the doorstep of residents living in the neighbourhood.
Lentor Modern will bring modern conveniences to the doorstep of residents living in the neighbourhood.
The commercial mall, which is integrated with Lentor MRT station, includes a mix of restaurants, retail spaces, and a supermarket. The pedestrian circulation in and around the mall is routed to offer seamless connectivity and convenience to residents and visitors, linking the residential lift lobbies, restaurants, supermarket, MRT station, and with 7m-wide through-block and pedestrian links.
The childcare centre is located on the second floor of the building and includes an outdoor play area. By locating the childcare centre on the second floor, away from the commercial mall, the architects created a more private and safer environment where children can be picked up and dropped off at the dedicated drop-off area directly in front of the childcare centre.
Flex Rooms
As COVID-19 led to more people using their homes for work, educational and leisure activities, GuocoLand and ADDP saw the need to create flexible spaces within each apartment unit that can be adapted for different uses, depending on the homeowner’s needs. They responded to this need with the inclusion of a “Flex Room” in their two-, three-, and four-bedroom units. These Flex Rooms can be used as home offices, walk-in wardrobes, nurseries, or anything else. They can also be reconfigured to a different use as the homeowner’s needs change.
Dora Chng, general manager for GuocoLand’s residential department says that while the idea of flex spaces in residential developments is not new, most of the other developments in Singapore allocated these flex spaces as study rooms or storerooms.
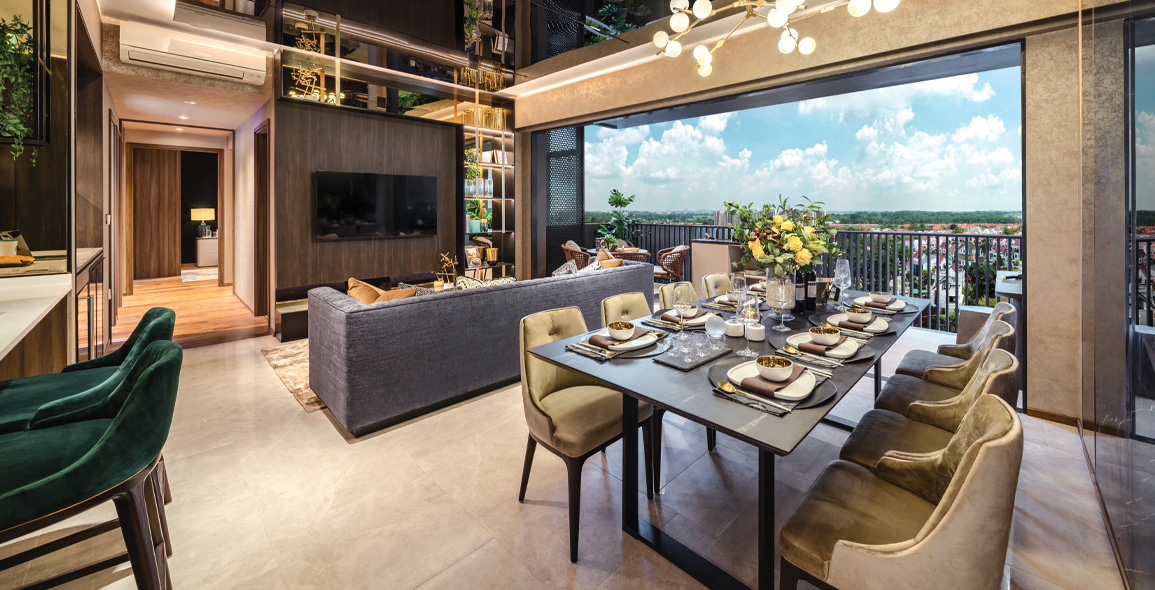 Each apartment unit is designed with flexible spaces that can be adapted for different uses, depending on the homeowner’s needs.
Each apartment unit is designed with flexible spaces that can be adapted for different uses, depending on the homeowner’s needs.
“Lentor Modern’s Flex Room, which is included in almost 90% of the development, is designed to offer even greater flexibility to meet the changing lifestyle needs of homeowners. Each Flex Room is at least 2.2m long and 1.4m wide and can fit in a single or loft bed with a study area below it. Or it can be converted into a walk-in wardrobe or entertainment room. In addition, these rooms feature windows to allow natural lighting,” says Chng, who adds that flexible spaces are particularly useful in Singapore where multigenerational families live under one roof.
For example, in the four-bedroom unit, the junior master bedroom is almost as large as the master bedroom and comes complete with an ensuite bathroom. The junior master bedroom is located away from the other bedrooms, on the other side of the living and dining space. This allows grandparents to have a room similar in size to the master bedroom but still have their own private space.
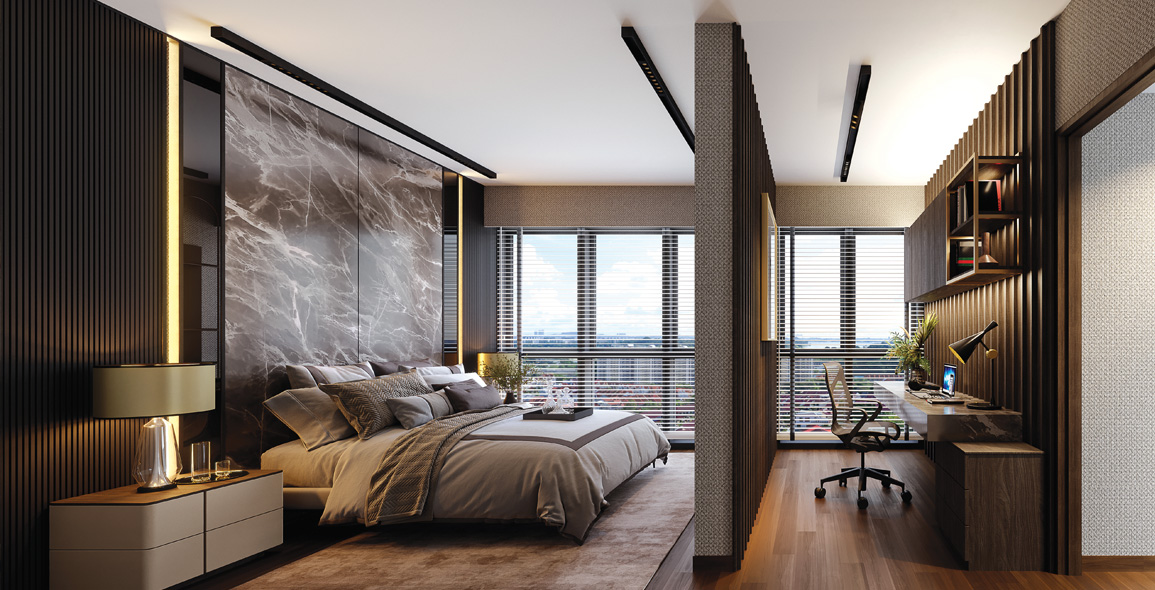
An Extension of Home
Lentor Modern’s communal facilities were also designed to offer residents a variety of spaces for socialising, working, fitness, dining, entertainment, and play. The landscaping and amenities were designed to serve as an extension of the home.
“Because this is an integrated mixed-use development, we had to balance the residents’ need for privacy with the connectivity and convenience of access to the public spaces. We did a detailed review of the vehicular and pedestrian circulation routes for the various user groups to ensure that good connectivity could be achieved while maintaining the required separation between public and private spaces,” says Tang.
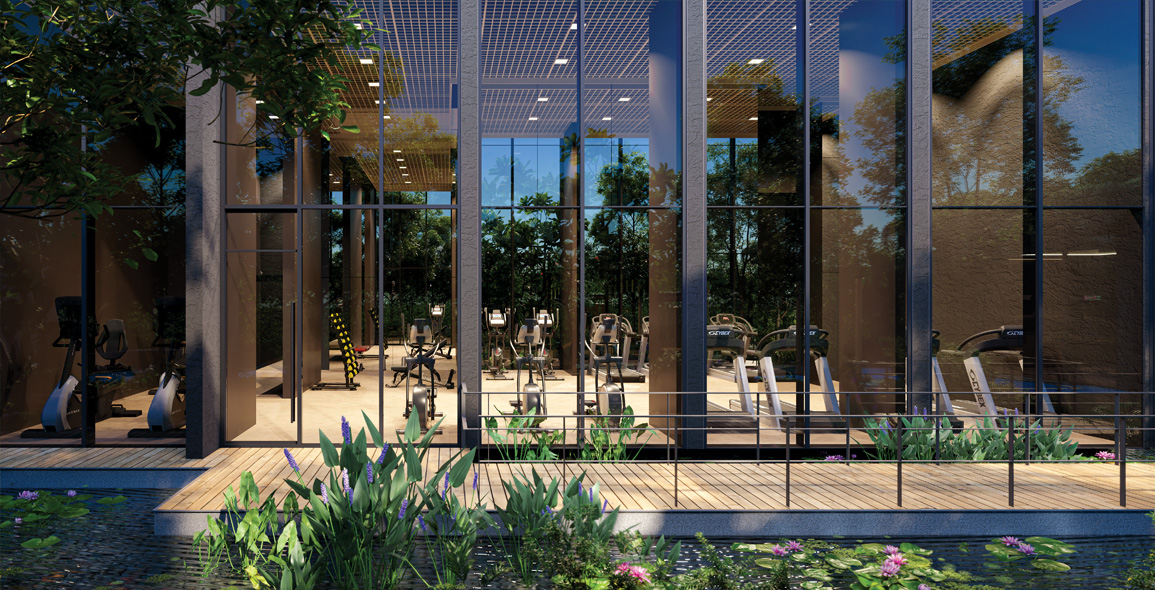
Prefabricated Prefinished Volumetric Construction (PPVC) was used as the construction method for the residential towers, which include aluminium railings at the balconies and air conditioner ledges. Reinforced concrete with a textured paint finish was used for the podium’s façade material. As the site is close to Hillock Park and the Central Catchment Nature Reserve (Singapore’s largest nature reserve) where there are many birds, ADDP avoided using glass for the building façade to achieve a more bird-friendly building.
According to Tang, the biggest technical challenge with this project was ensuring that the various components in and around the development, such as the public transport nodes, commercial mall, Hillock Park, residential lobbies etc., are seamlessly linked through a cohesive design.
“The design process was a collaborative effort, with our team working closely with GuocoLand through a series of design workshops. Understanding and sharing our client’s vision for the development enabled us to deliver a product that fulfils their requests,” says Tang.


 Share
Share








