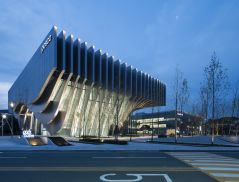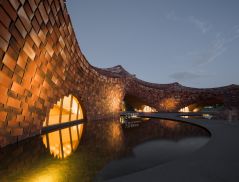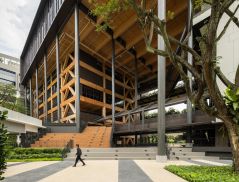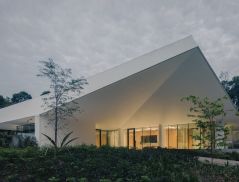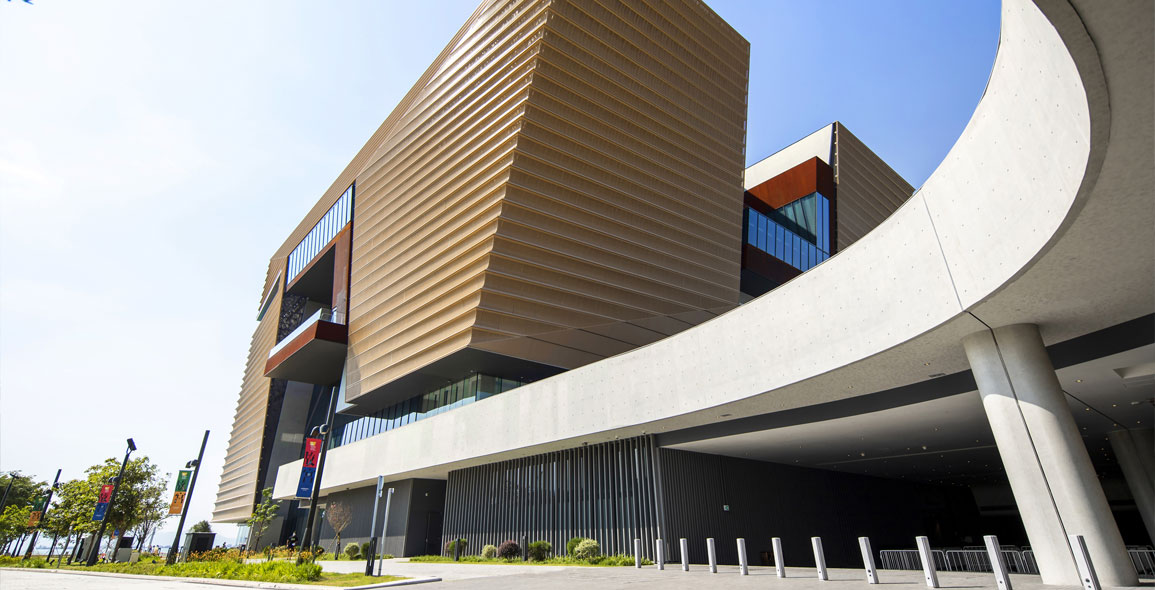
Opened to the public in July 2022, Hong Kong Palace Museum (HKPM) is a new centre for Chinese art and antiquities in Hong Kong. It is home to more than 900 national treasures from the Palace Museum in the Forbidden City in Beijing, China. Many of the pieces are displayed in Hong Kong for the first time or never been shown to the public before.
The seven-storey building was conceived as a civic hub and new landmark for Hong Kong, as well as a platform to connect young generations with China’s cultural history. The 30,000 sqm museum will also host interactive and experiential exhibitions.
Beyond the three levels of galleries with 7,800 sqm of total exhibition space, the museum boasts a 400-seat lecture theatre for public programmes and film screenings.
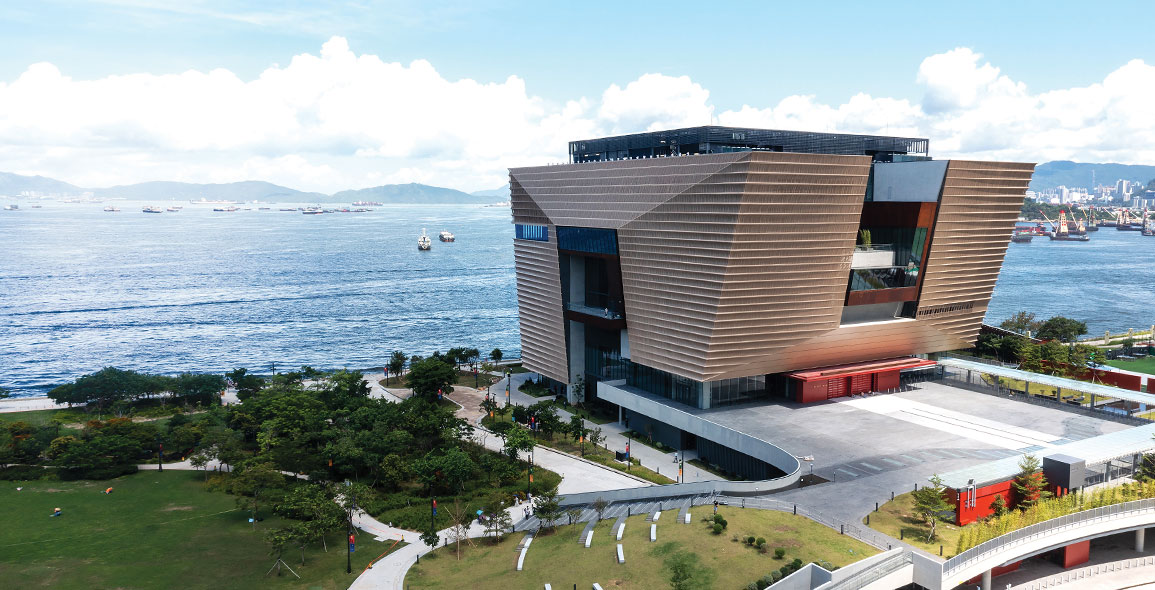
Bringing Chinese Heritage To Modern Audiences
HKPM was designed by the Hong Kong-based Rocco Design Architects (RDA). One of the key architectural highlights of HKPM is its “vertical central axis” concept – a spatial reinterpretation of its horizontal counterpart in the Forbidden City.
Leveraging on the building’s location – at the western tip of the West Kowloon Cultural District (WKCD) and along the Victoria Harbour waterfront – the architects translated the notion of linked courtyards into a series of stacked atriums that connect the museum’s floors and draw visitors upwards through the nine galleries. Each of the three atriums faces a different direction along the central axis across the ground, second and fourth floors.
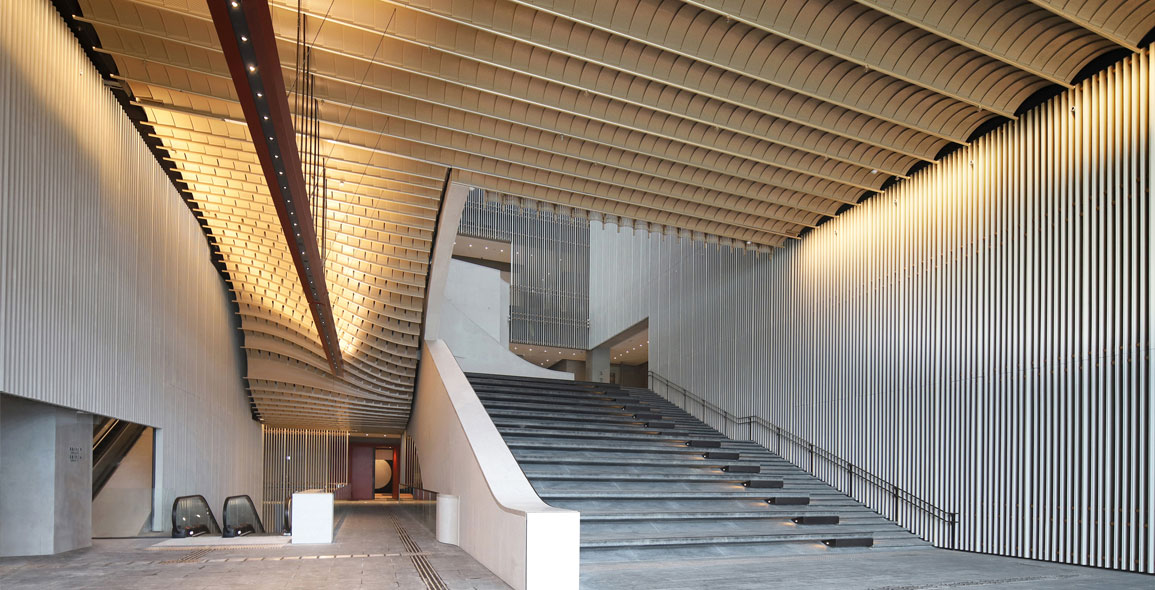
“The atriums offer views over the WKCD, Hong Kong’s iconic skyline and Lantau Island respectively, allowing visitors to experience the perfect harmony created between the museum building and its surroundings,” says Freddie Hai, Director of RDA. The atriums are also the social heart of the museum, where visitors can gather to discuss the exhibits, take in the surrounding views, and contemplate the art they have seen.
Hai adds that HKPM embraces the spirit of bringing Chinese heritage to modern audiences. For example, in Chinese culture, the number nine symbolises royalty. This subtlety is depicted in the nine-square grid structural layout with the skylight in the middle grid.
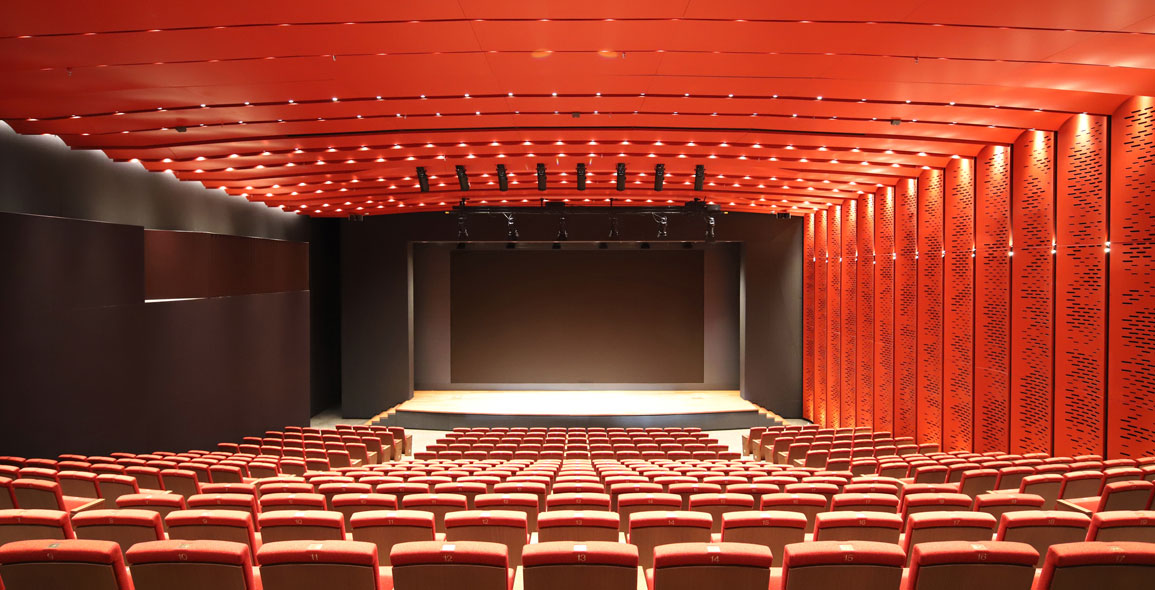
HKPM’s undulating bronze ceiling is a contemporary interpretation of the glazed roof tiles of the grand palaces in the Forbidden City. The ceiling is also an orientating and sculptural element, adding a unique accent to the museum’s refined palette of stone and polished concrete walls and floors.
The main entrance doors are an homage to the Imperial Palace. Instead of copper nails, however, the doors are composed of glass beads which allow light to come in at night.
Furthermore, the Forbidden City’s signature crimson red was used to signal focal points within HKPM, such as the entrances to the galleries.
Designed To Protect National Treasures
The architects were not just intent on creating an interior that was aesthetically pleasing; the exhibition spaces also had to promote enjoyment of the artefacts and artworks while keeping the exhibits in the best condition possible.
Acoustics were a priority, says Hai. “The architecture puts great emphasis on internal acoustic control. All of the building’s internal walls are lined with imported acoustic panels, ensuring a peaceful and harmonious environment so that visitors can really enjoy and appreciate the exhibits. The panelled façade also helps divert any external noise.
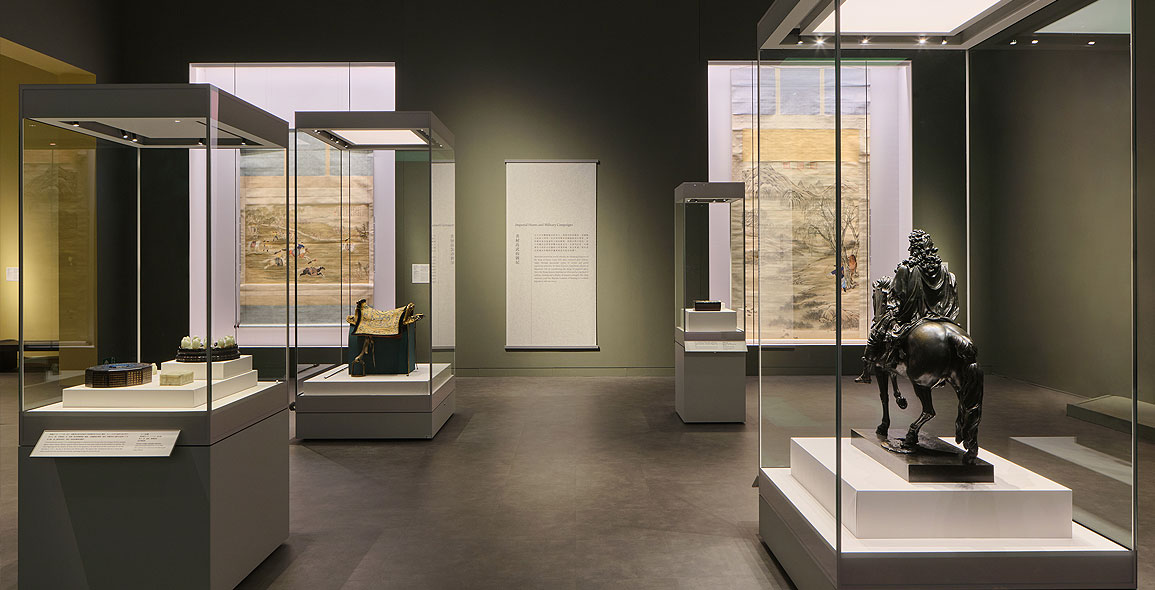
The galleries were constructed to be windowless, to protect the artefacts from direct sunlight. Visitors who want to enjoy views of the outdoors can do so from the seating and rest areas, which are isolated from the galleries. To provide extra shade and minimise temperature variation, the building’s exterior concrete walls were designed to have a thickness of at least 275mm; they also feature a double-skin aluminium panel screening system.
A Commitment To Environmental Sustainability
The architects sourced as many materials from China and other parts of Asia as possible, in a bid to lower long-term operational costs and reduce the project’s overall carbon footprint and energy consumption.
Curved, gold aluminium panels, for instance, were used for the façade, echoing the design of the museum in Beijing and creating the effect of glazed tiles. “And as HKPM is right by the harbour it’s at risk of surface corrosion due to airborne pollutants,” Hai adds.
“To protect the structure and make it more durable, we imported industrial-grade weathering steel from Japan and used this as cladding for the building. Inside, a light-grey, glass-reinforced gypsum screen was used to define the three connected atriums.”
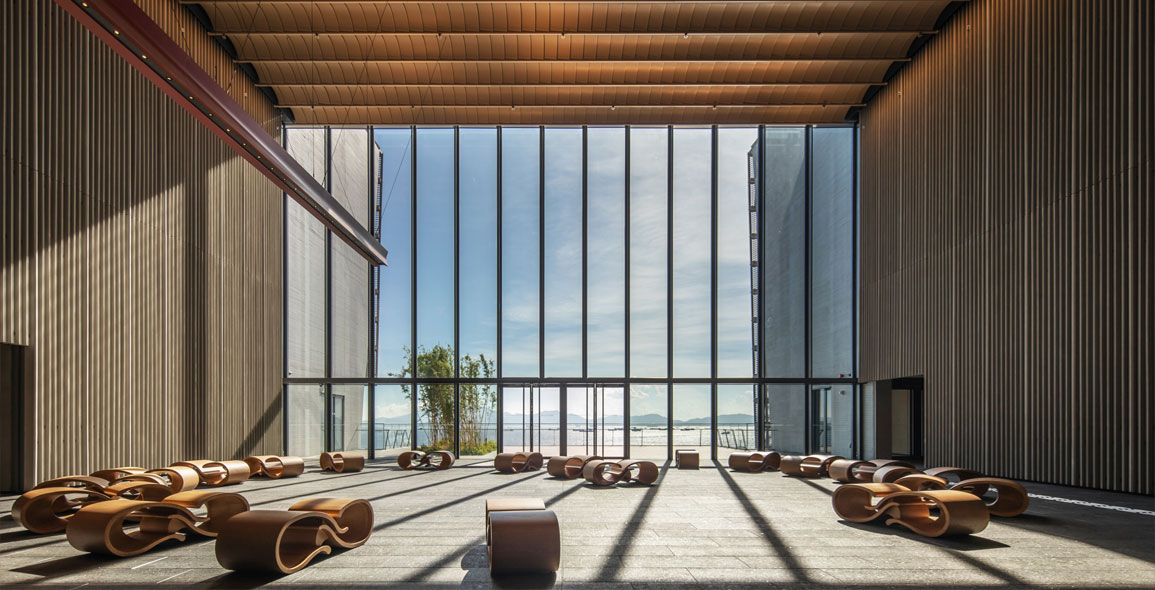
Challenges Met And Overcome
The COVID-19 pandemic resulted in delays in the production and delivery of building materials. The team also had to deal with shortages of aggregate, concrete and other essential components. Fortunately, once production and delivery resumed, the team was able to catch up with the construction.
The façade created an additional challenge too. Says Hai: “The façade cladding system consisted of more than 4,000 panels, all in different shapes, patterns and curvatures. There were also over 20,000 supporting components, all varying in size and length.”
“To overcome the difficulty with fabrication and installation, our team incorporated digital design and building information modelling throughout the design, fabrication and installation phases, to minimise defects, improve accuracy and efficiency, and ensure quality visual effects,” he explains.
After five years in the making, the result is a world-class museum that leverages new technology to connect the past and the present. This landmark with a strong architectural presence is poised to offer its audience a modern interpretation of Chinese culture.


 Share
Share
