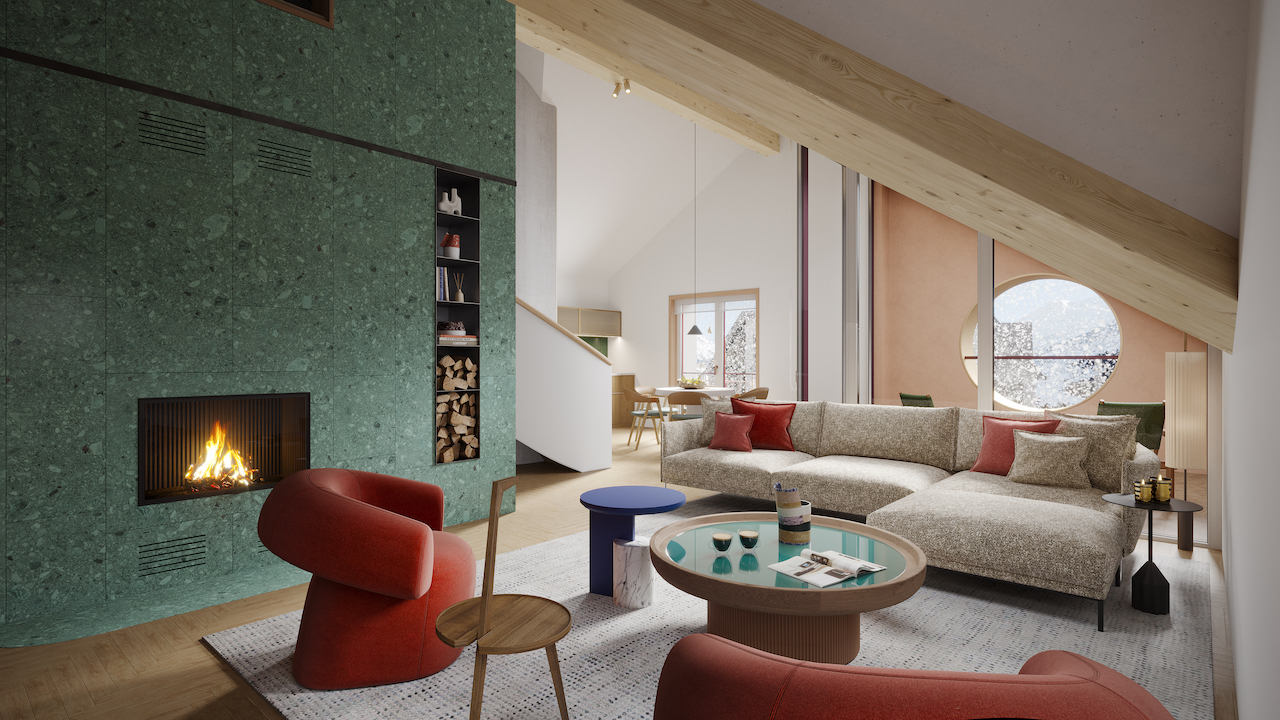
House Maya, designed by world renowned interior architect Patricia Urquiola, is the newest residential building launched in Andermatt Swiss Alps. The interior design is a blend of simplicity with nostalgia and modern reinterpretations, creating a warm atmosphere that connects with nature. The concept of a nest is central to Urquiola’s design philosophy for this project. “The idea of the nest translates into creating a sanctuary – a safe, private, and comfortable space that residents can retreat to,” she says.
Urquiola adds, “A hallmark of my design for the Maya residences is the curved double wall. This feature is designed not merely as a structural element but as an artistic decision aimed at enhancing the living experience and atmosphere within each home.” Acting as a natural divider, the curved wall delineates spaces within the home, leading to a sitting room with a fireplace on one side and a kitchen on the other. This curvature introduces a dynamic, organic form to the interior, echoing the natural surroundings of Andermatt as well as moving beyond traditional linear design.
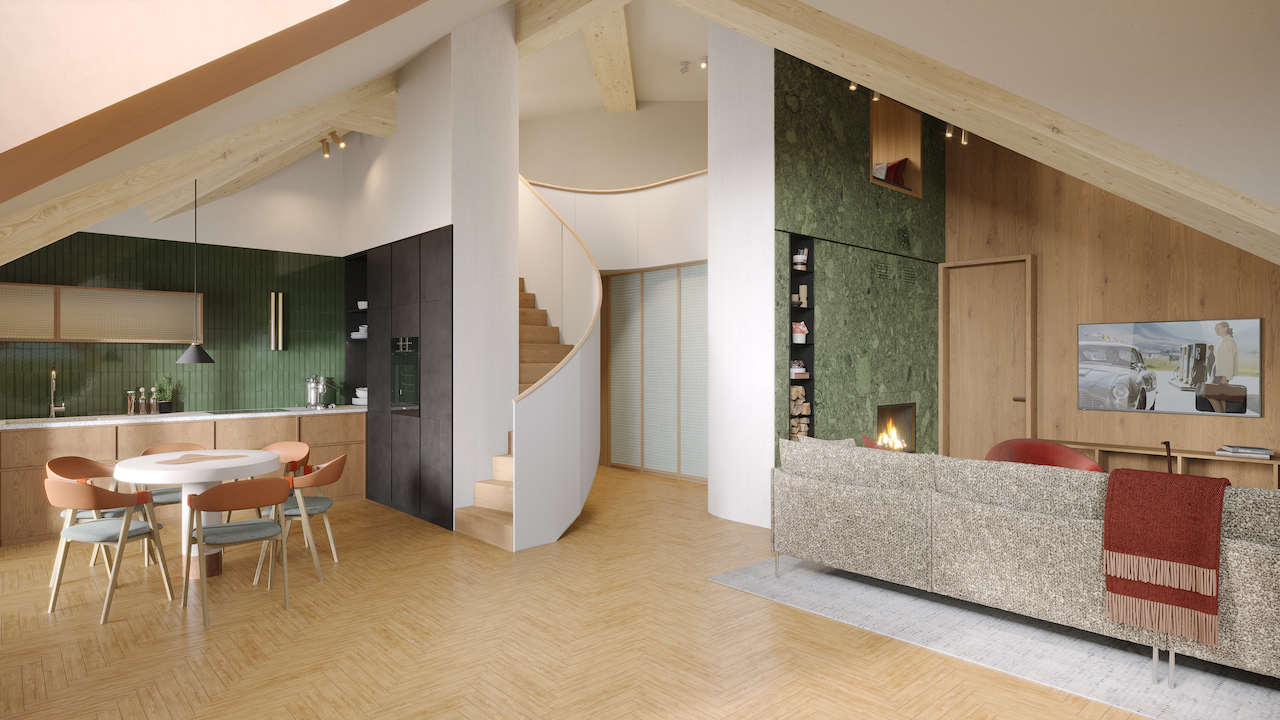 House Maya, Andermatt’s latest multi-family residences, features beautiful oak flooring and bespoke furnishings.
House Maya, Andermatt’s latest multi-family residences, features beautiful oak flooring and bespoke furnishings.
Urquiola explains that the design’s emphasis on curved forms, including the glass wall of the loggia, fosters a seamless relationship with the outdoors. Mimicking the Alpine hills’ rolling contours, it ensures the interior spaces resonate with the external environment, with large windows framing breathtaking vistas and inviting natural light to merge the indoors with the outdoors.
“This architectural feature was conceived to add a distinctive character to the spaces, signifying contemporary elegance and the innovative spirit of the House Maya project. It represents a deliberate, artistic endeavour to enrich the residential experience,” shares the Spanish-born designer who now resides in Milan.
The seven-storey apartment comprises 14 residences and three penthouses. The units range from 1130 sq ft and 1485 sq ft in size and are expected to be ready in early 2025.
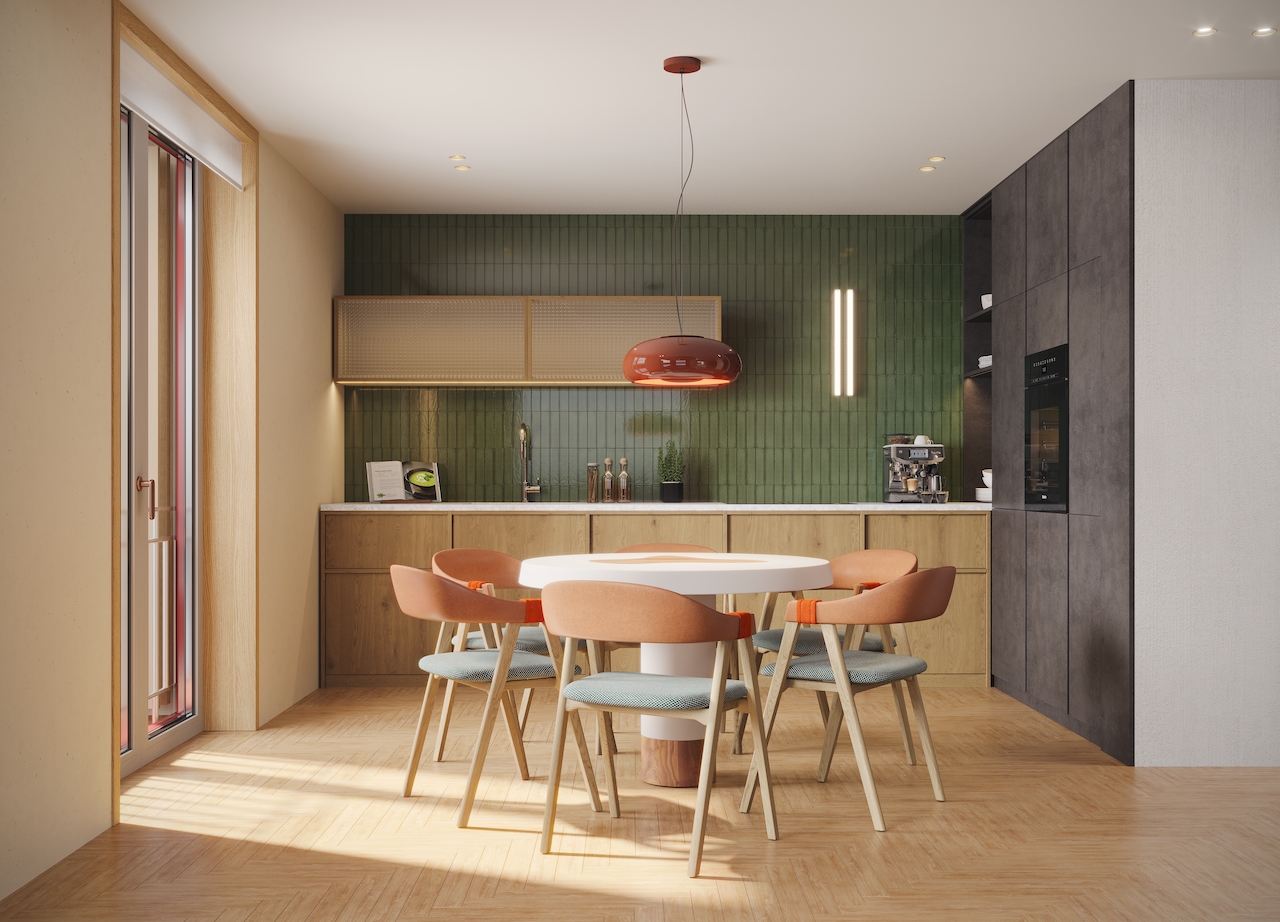
Environmentally Responsible
For this project, Urquiola’s focus on sustainability guided the selection of materials, ensuring they are both environmentally responsible and reflective of Andermatt’s natural allure. “One of the key materials I chose was the Green Salvan Stone, a locally sourced stone known for its distinctive green hue. I have wanted to use this particular stone for a long time because of its strong local connection and minimal environmental impact, given the reduced transportation and extraction processes compared to non-local materials,” she points out.
Another significant choice was oak wood, utilised in various applications throughout the residences. “The oak used is sourced with sustainability in mind, ensuring that it comes from managed forests where reforestation is practised. This aligns with my commitment to using materials that are not only beautiful and durable but also sourced in a way that respects and preserves the environment,” she adds.
“The use of local and sustainable materials reduces the carbon footprint of the project, supports local economies, and maintains a connection between the residences and their Alpine surroundings,” Urquiola reiterates.
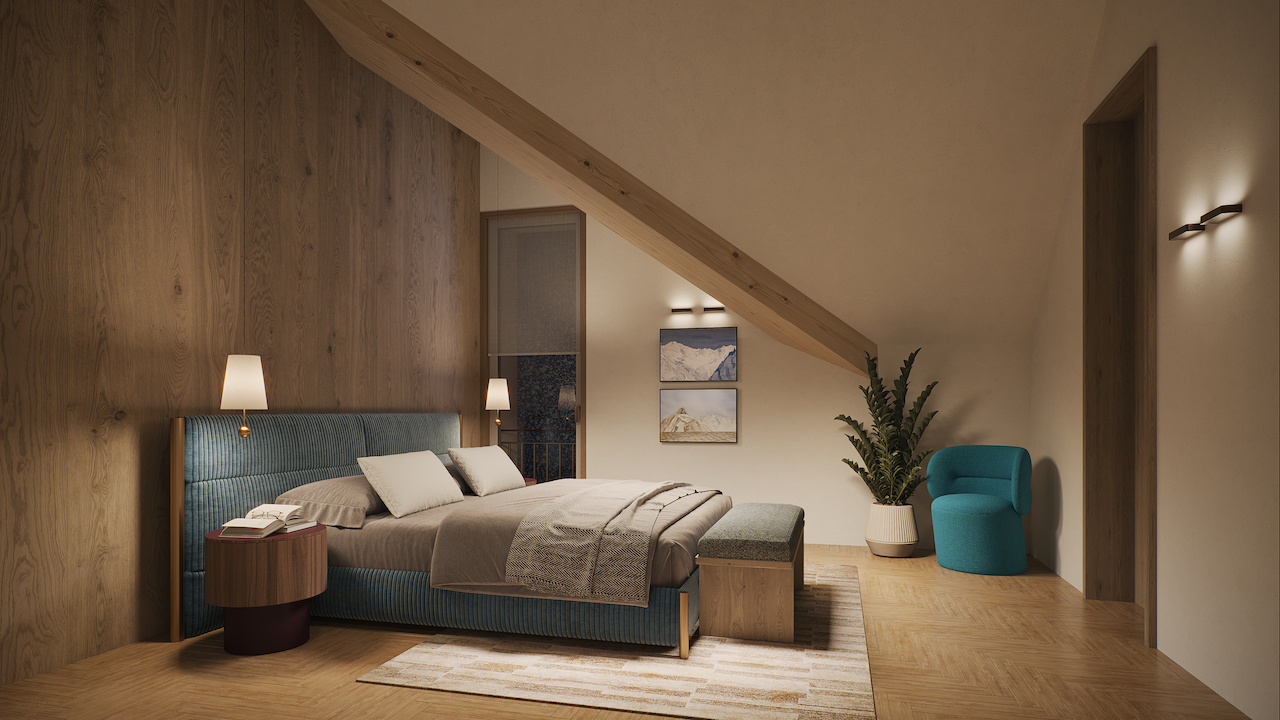
Respecting Alpine Aesthetic yet Comfortable Year-round
One of the major challenges for Urquiola’s team during the design of the homes was to respect and reflect genius loci —”spirit of the place”— that is woven in the natural beauty, cleanliness, and sustainability together with the dynamic growth of Andermatt. This requires a delicate balance between introducing modern and innovative design elements and honouring the traditional Alpine aesthetic and sustainable practices that define the region.
“Working with natural materials is one of the aspects I find both challenging and rewarding. The selection and integration of materials such as Alpi Grey Stone, oak, and Green Salvan Stone into the design are critical in achieving a sense of harmony with the surrounding landscape,” she says.
Another challenge is in the creation of interior spaces that are aesthetically appealing yet functional and comfortable enough to be used throughout the year. Urquiola says, “This includes creating spaces, which can enable occupants to withstand the bad cold during the winter season while maximising natural light and views of the spaces during the hot period in summer.”
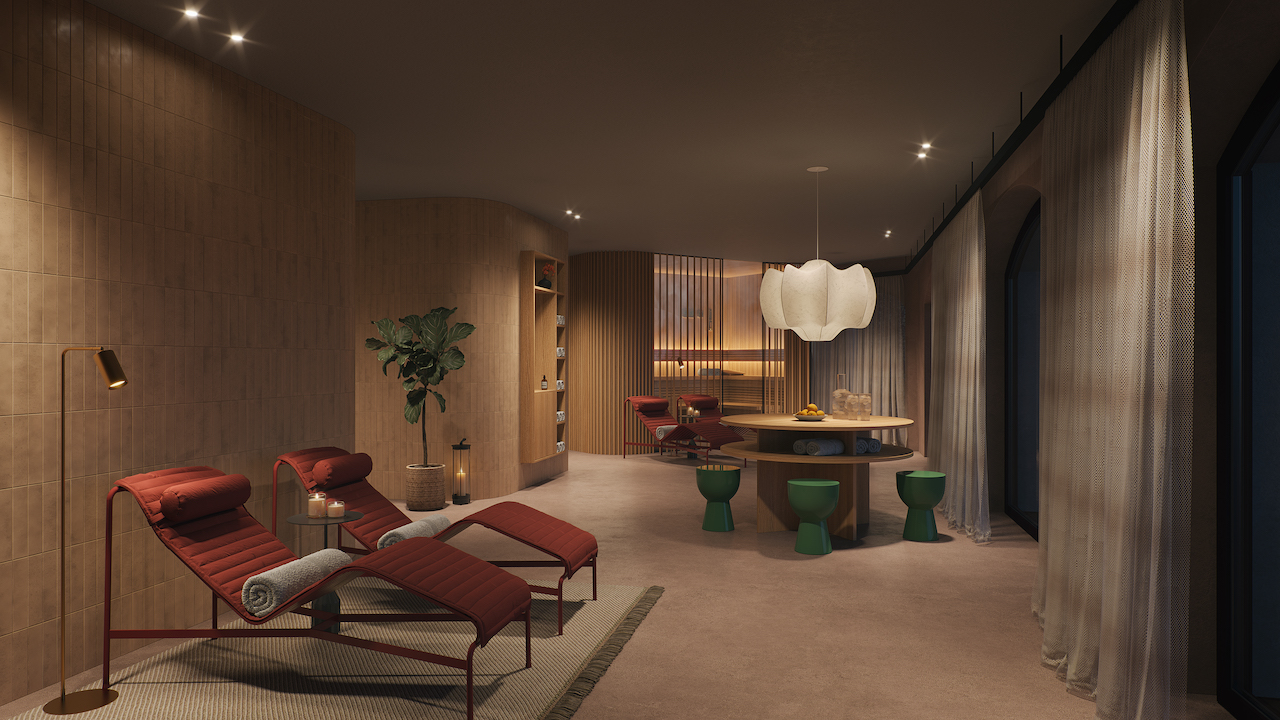 The relaxing spa facilities for residents/ tenants feature Flos Viscontea Chandelier and Cassina Tokyo Chaise Longue pieces.
The relaxing spa facilities for residents/ tenants feature Flos Viscontea Chandelier and Cassina Tokyo Chaise Longue pieces.
Cool in Summer, Warm in Winter
What’s special about Andermatt’s apartments is the fact that all of the developments adhere to the Swiss Minergie® standard. This means that each apartment is equipped with a state-of-the-art controlled ventilation system, ensuring a continuous circulation of filtered fresh air across all rooms.
How does the system benefit the residents? “Firstly, it supplies a steady stream of fresh, filtered air, enhancing the quality of indoor living without the need to open windows. This is particularly beneficial for maintaining optimal air quality, free from external pollutants. Additionally, the system effectively reduces humidity levels and extracts odours, ensuring that the indoor environment remains fresh and pleasant at all times,” explains Urquiola.
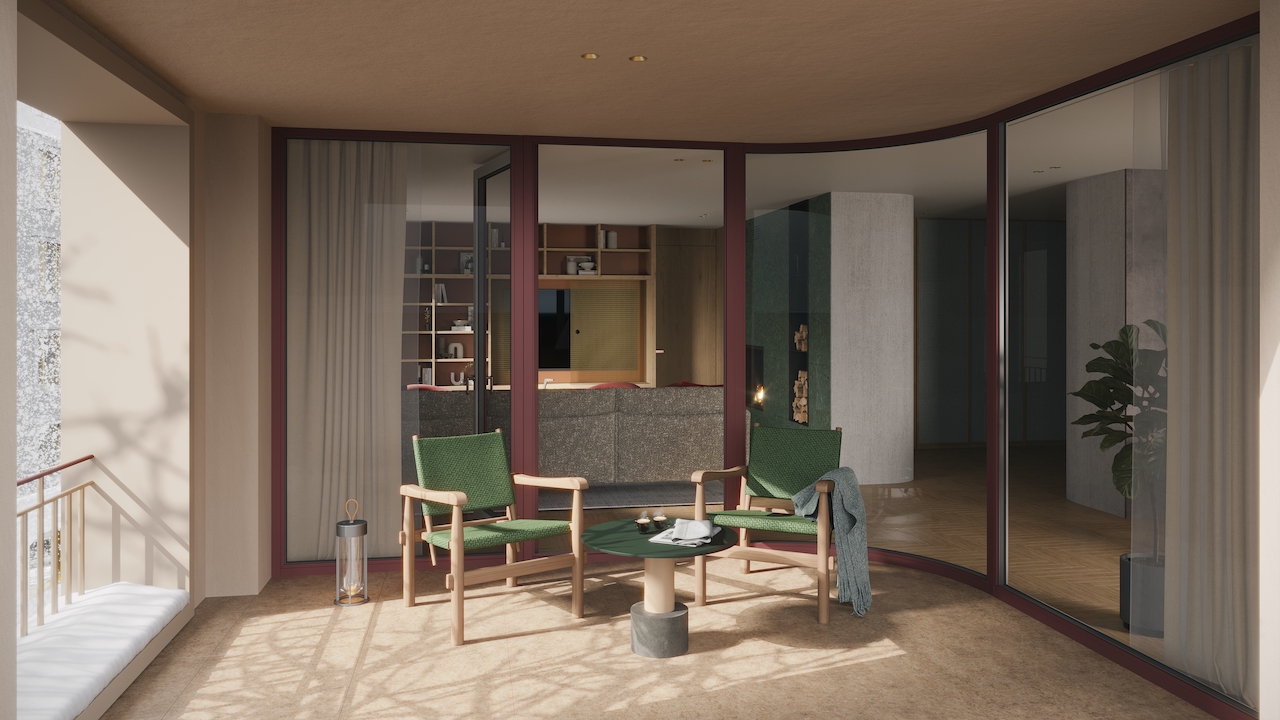 The loggia (balcony area) features large lacquered metal window frames and glass doors to allow natural light to flood in.
The loggia (balcony area) features large lacquered metal window frames and glass doors to allow natural light to flood in.
One of the standout features of the ventilation system is the energy-saving heat recovery process. This innovative technology captures heat energy from the air being extracted and uses it to warm the incoming fresh air. This not only conserves energy but also significantly reduces heating requirements. Furthermore, the system provides excellent noise insulation. With the windows closed, residents can enjoy a serene and quiet indoor environment, free from the disturbances of external noise.
“For the Maya project, we worked closely with the project management team at Andermatt Swiss Alps to make sure that the technical requirements for ventilation and temperature control were seamlessly integrated into the overall design. This meticulous coordination ensures that Maya not only meets the highest standards of energy efficiency but also facilitates utmost comfort for the residents,” tells Urquiola.
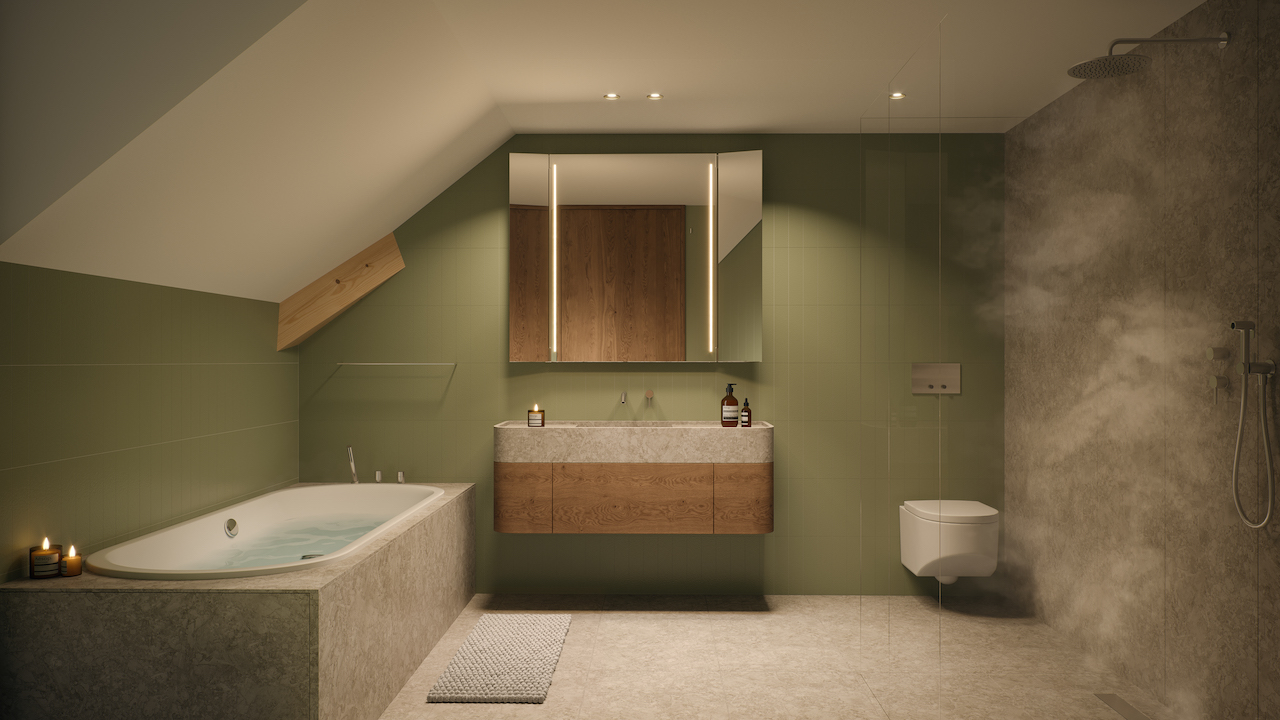
World Class Dining
In tandem with House Maya, Urquiola is also collaborating with renowned chef Andreas Caminada, one of the youngest chefs in Europe to achieve three Michelin stars, to design IGNIV restaurant. The dining project located on the ground floor of the building is slated to be ready at the end of December 2024.
For the restaurant’s design concept, she focused on creating an atmosphere that also embodies the idea of a nest – a space that fosters communal dining and brings people together. “The mood I aimed for is one of warmth, conviviality, and engagement. It’s a place where guests can feel a sense of belonging and enjoyment, where meals are shared, and conversations flow freely. This communal energy is vital to the restaurant’s vibe, making it a hub of interaction and connection within the larger context of Andermatt’s community,” she says.
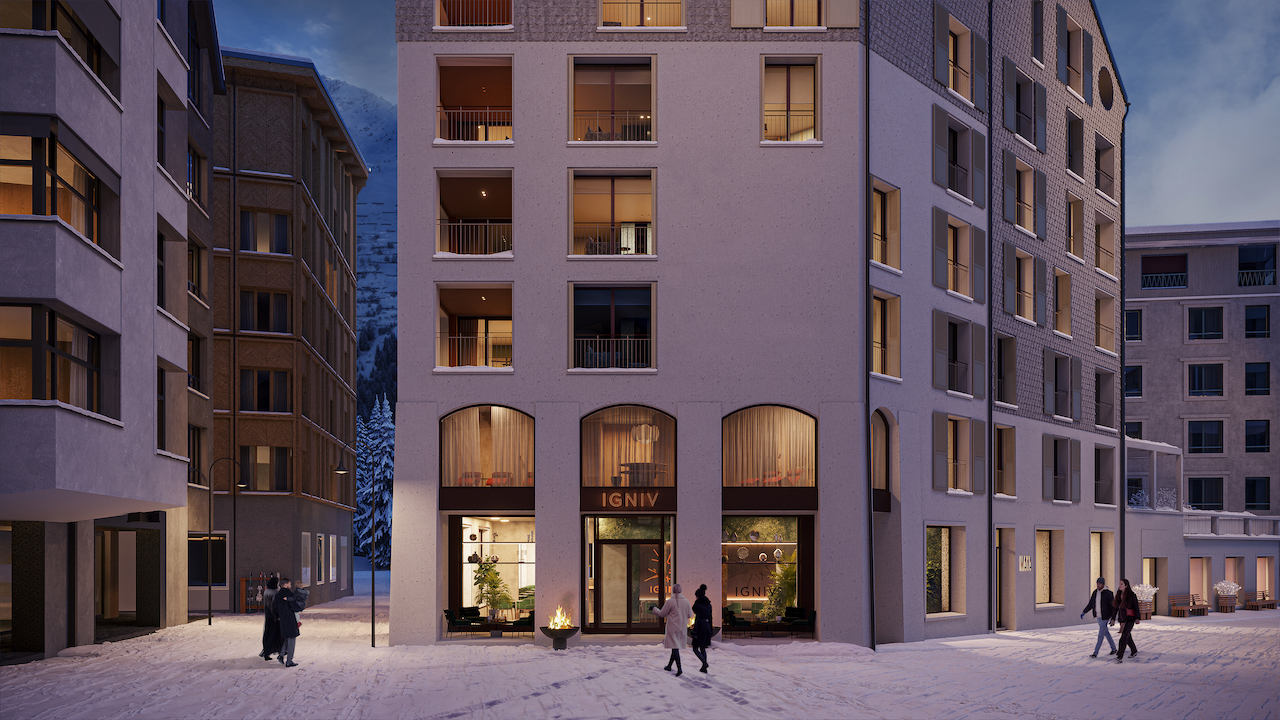
“My approach was to create an ambience that enhances the dining experience while maintaining a sense of intimacy and warmth. The lighting is soft and inviting, designed to highlight the food and the communal tables without overwhelming the space,” she says. Similar to the residences, it’s about balancing functionality with aesthetic appeal to enhance the overall mood and experience.


 Share
Share








