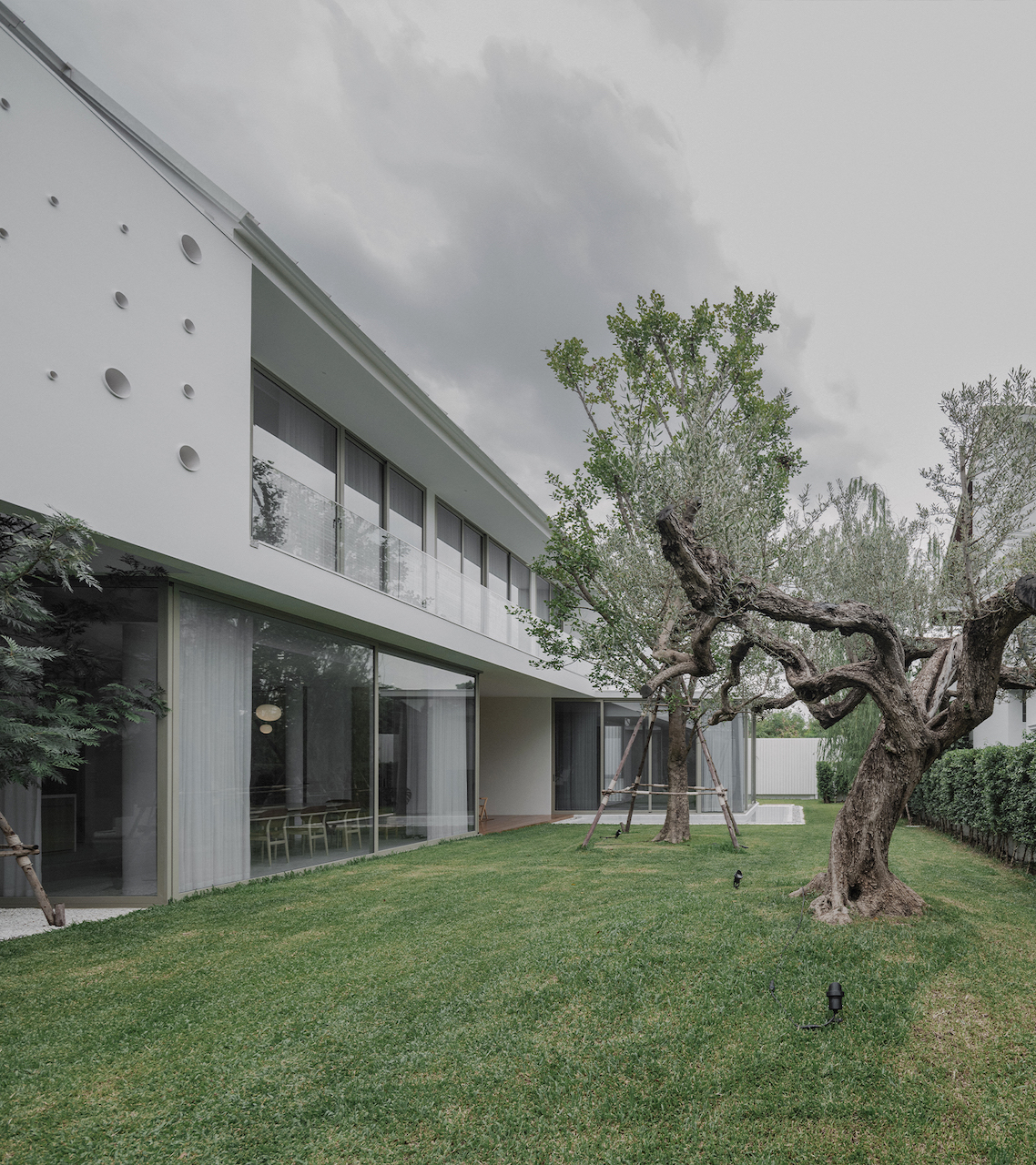
This house, christened Baan Saimai after its location, abstracts the pitched-roof house form with an all-white exterior. Set against a capacious green lawn, it reads as a sculptural object. Yet the interior experience is enlivened with abundant inside-outside encounters, as well as cross views and long lines of sight that forge interaction among its inhabitants.
Bangkok-based architecture studio Anonym was entrusted with the design of the house. Its founders Phongphat Ueasangkhomset and Parnduangjai Roojnawate are a husband-and-wife team that guides the studio with their diverse expertise. Ueasangkhomset graduated from King Mongkut’s University of Technology Thonburi (SoA+D) and had gained work experience in Bangkok and Singapore, while Rjnawate studied Interior Architecture in King Mongkut’s Institute of Technology Ladkrabang.
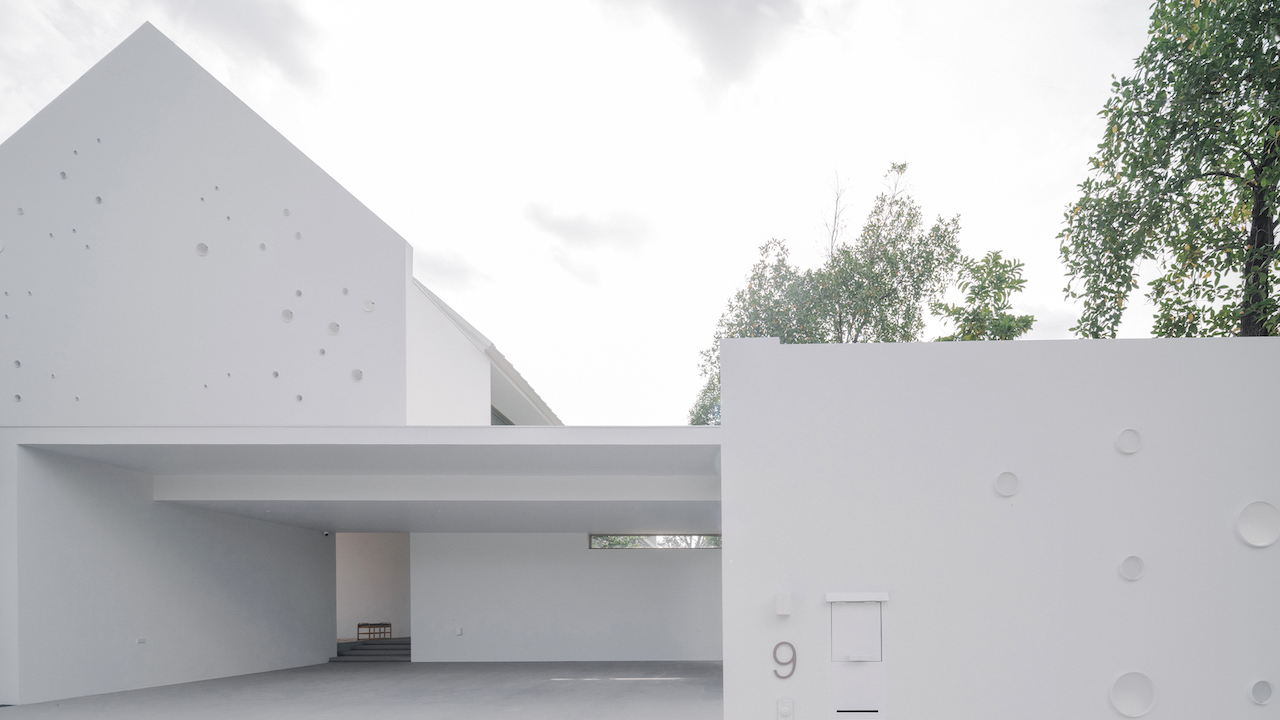
Tropical Seclusion
The home belongs to a couple that works in the entertainment industry and are local celebrities. They requested for a house that could be cooled with breezes and spaces that were not isolated from one another. “In terms of context, the site originally housed a structure situated towards the north, with the front of the house facing eastward and the south adjacent to the neighbour’s house, which is about three storeys high. These factors prompted our design to be oriented northward, thus offering a cooler temperature to the living area,” shares Ueasangkhomset.
There were sizable trees on the land that the owners wanted to be kept. They were integrated into the planning of the house so that they can be seen from the first storey common areas and the master bedroom upstairs. Ueasangkhomset placed the utilitarian spaces such as the wet kitchen, bathrooms and storerooms in the south wing. A solid wall on this elevation also helps to block the main living and private spaces from the street. The latter turns inward to the garden toward the north.
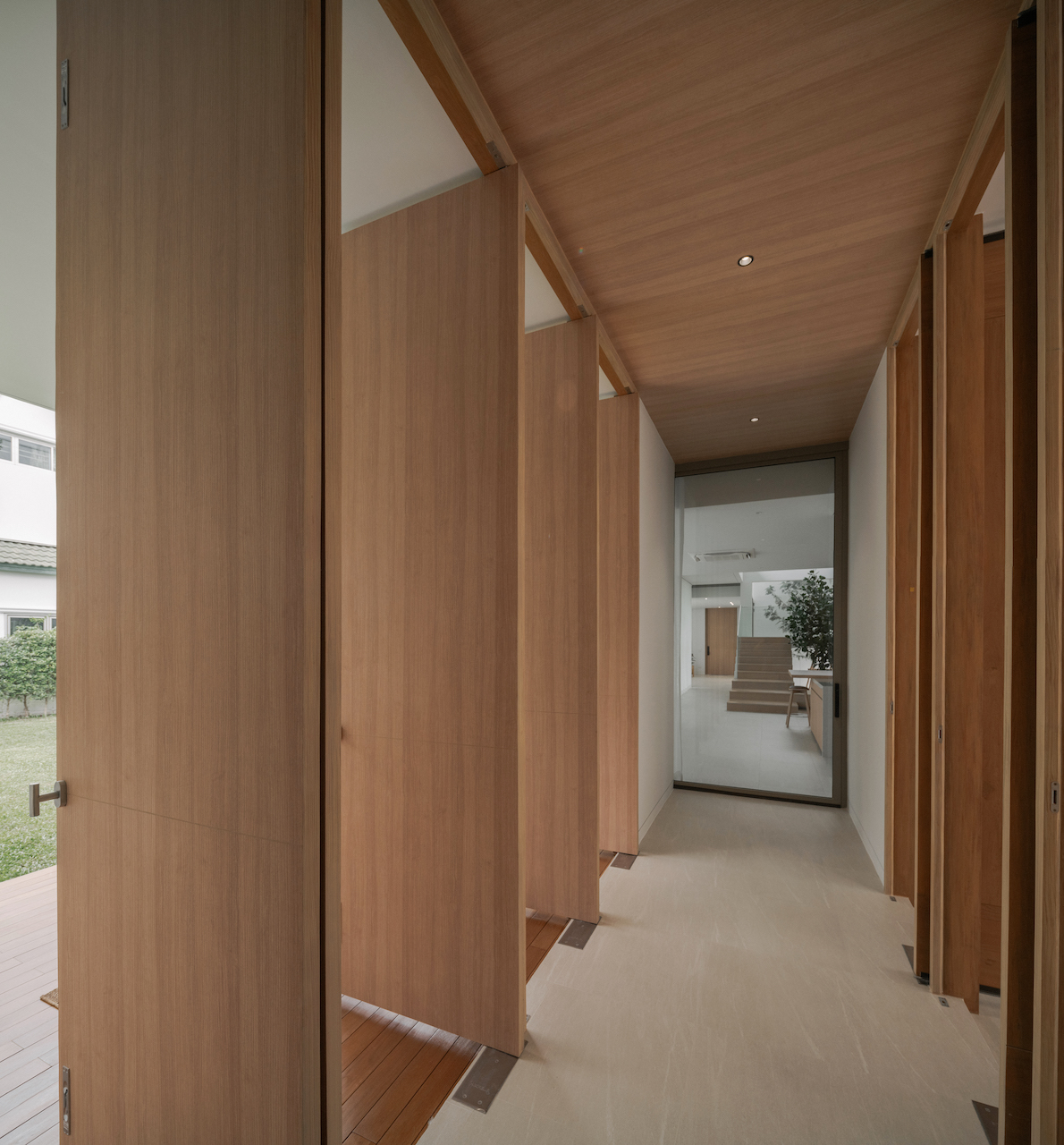

The entrance elevation Is greeted with a precise pitched-roof shape, which is extruded along the site’s length to run parallel to the garden. A small boxy volume in the front contains the garage, which, together with a white solid wall in between the two volumes, buffers the garden from street view. “The house’s structure, with a 15-degree inclined gable roof, suits Thailand’s tropical climate that sees seasonal rainfall. Privacy, a top priority due to the owners’ roles in the entertainment industry, is seamlessly incorporated within a visually memorable design,” Ueasangkhomset comments.
At its heart, this has been designed as a home providing comfortable living in the tropics. “The shorter sides of the rectangular layout face east and west to minimise heat gain, with the east-facing façade offering additional protection as the placement of bathrooms there serve as a buffer to the bedrooms,” Ueasangkhomset offers as an example. Of course, the ample greenery – both outside and in the house – helps too in reducing heat gain and offering shade.
Integrating Nature into a Minimalist Setting
The house’s alabaster façade and light timber interiors was a result of the owners’ penchant for minimal and Scandinavian aesthetics. Ueasangkhomset also conceived the concept of an “illuminating light or star” to symbolise the owners’ profession and popularity. “Thus, the façade balances tight privacy with an infusion of natural light in the living spaces. At night, hidden indirect lighting illuminates the interiors and façade,” says Ueasangkhomset, referring to the circular windows on the elevations fitted with lighting so that at night, they mimic twinkling stars.
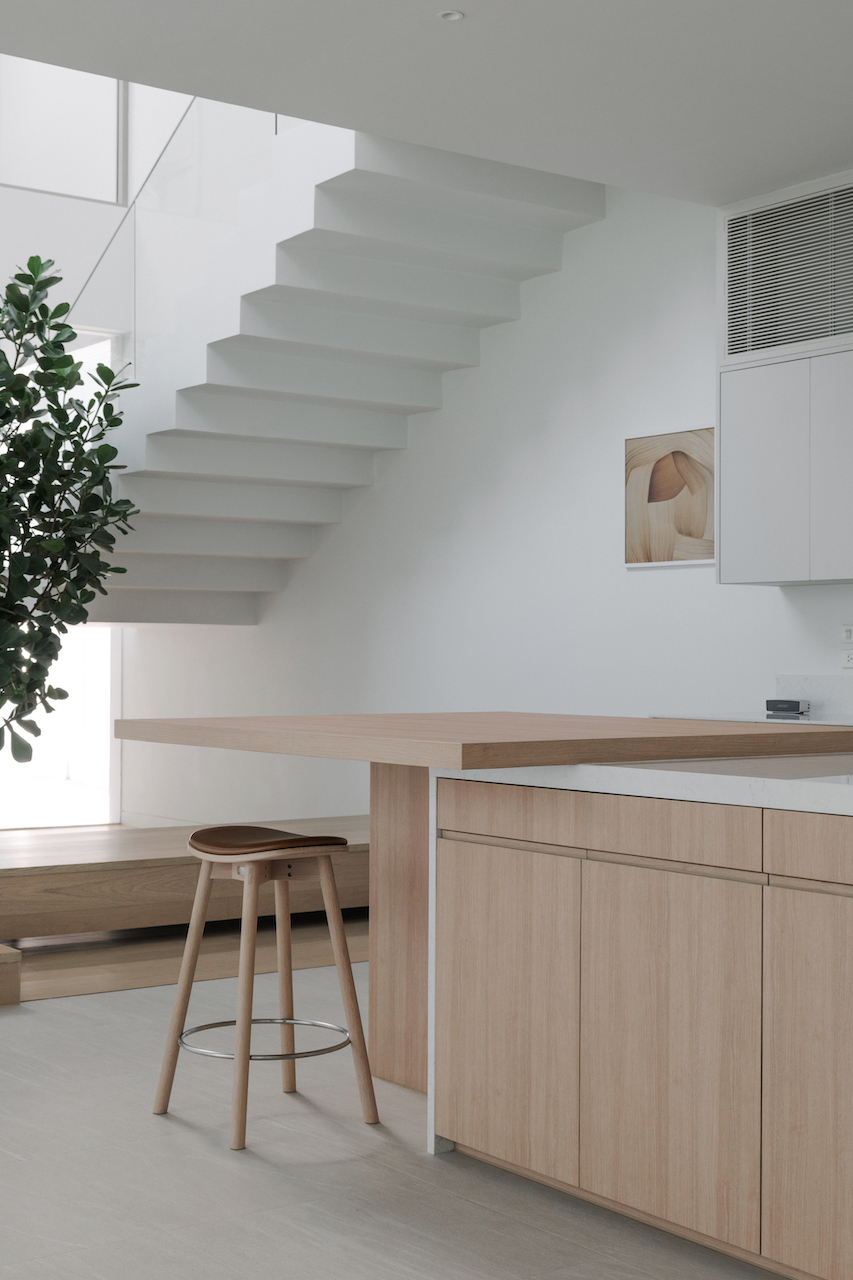

While the plan appears straightforward, Ueasangkhomset and his team have put a lot of thought into choreographing rich experiences. “The rectangular layout, derived from the site’s context, unfolds in a sequence designed for an optimal user experience,” he affirms. “A garden welcomes the owners as soon as they park their cars and enter from the east wing. The front door opens to reveal a semi-open-plan living area, connected to a double-volume space housing the staircase and dining area,” Ueasangkhomset describes.
As mentioned, the plan and section integrate natural elements such as green pockets of spaces and trees so that nature is brought inward, enlivening the white shell. A key feature in the house is the stairwell, composed of various elements including green spaces. Aside from a transitional device, it is also furniture, garden and a spatial connector due to a design that expands the landings and spreads out the flights. At the base, the steps extend to become seating while daylight washes in from a skylight above. A jubilant sense of space and light is felt as one traverses up and down.
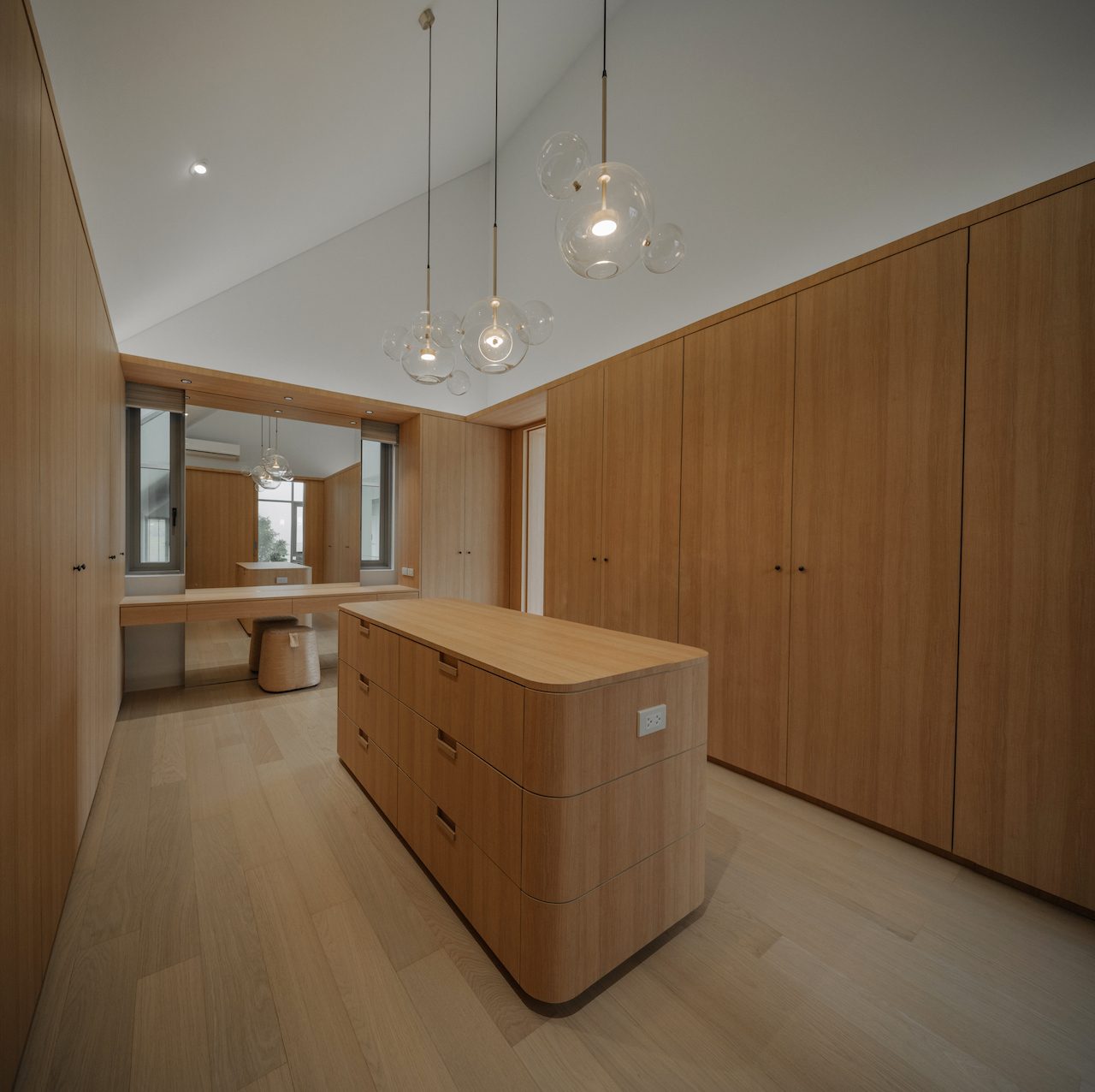
On the second storey, the staircase houses a Zen garden, which is in keeping with the house’s introspective character. This is framed as a view that the master bedroom’s adjacent walk-in wardrobe enjoys. On the other side, as one walks from this space into the master bathroom, the verdant crowns of tall trees poking up from a courtyard contrasts with its green exuberance. These two gardens, while different in nature, both offer deep sensory encounters to what are typically quotidian routines, essentially embodying spirit of the house overall.
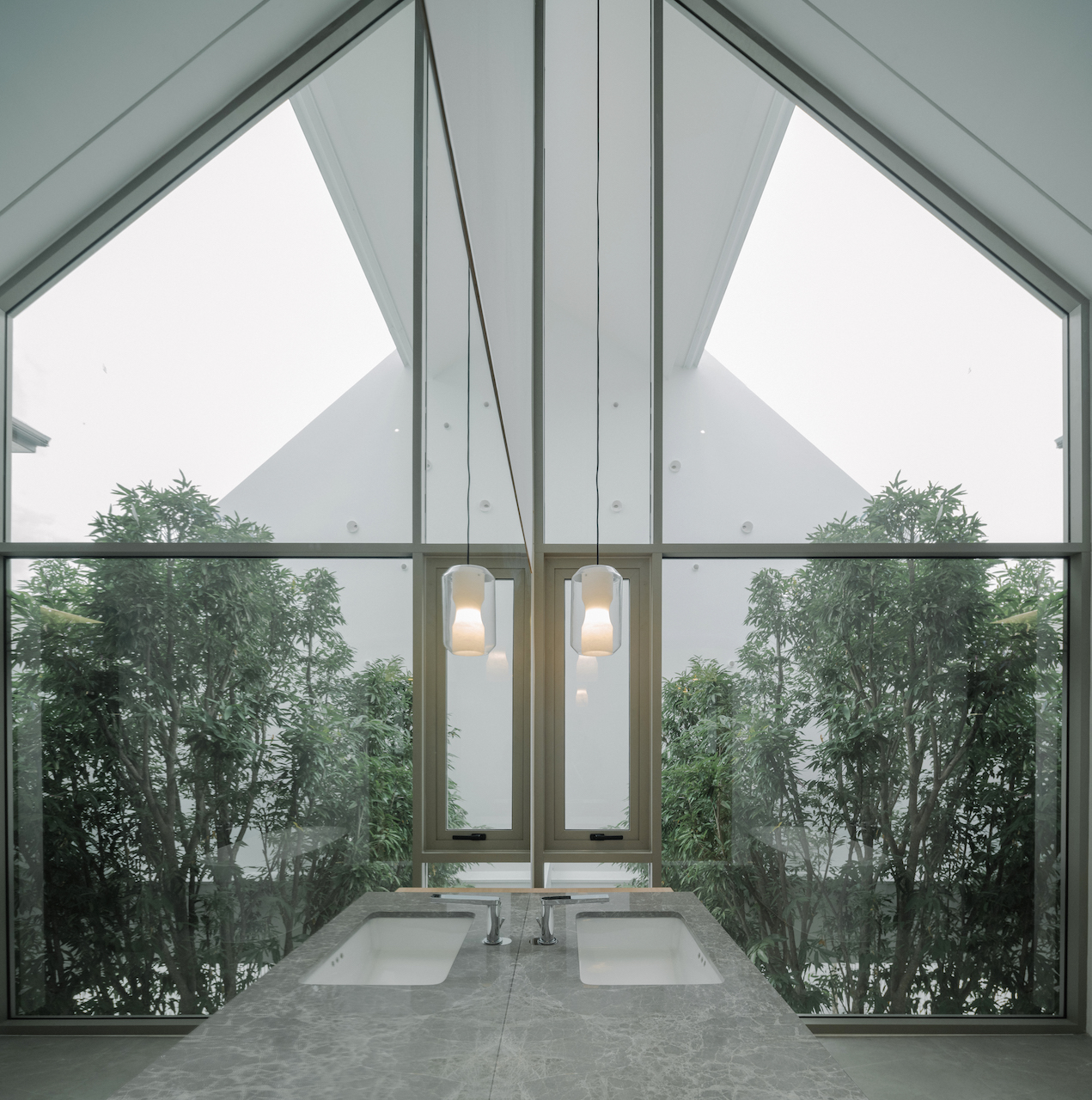


 Share
Share








