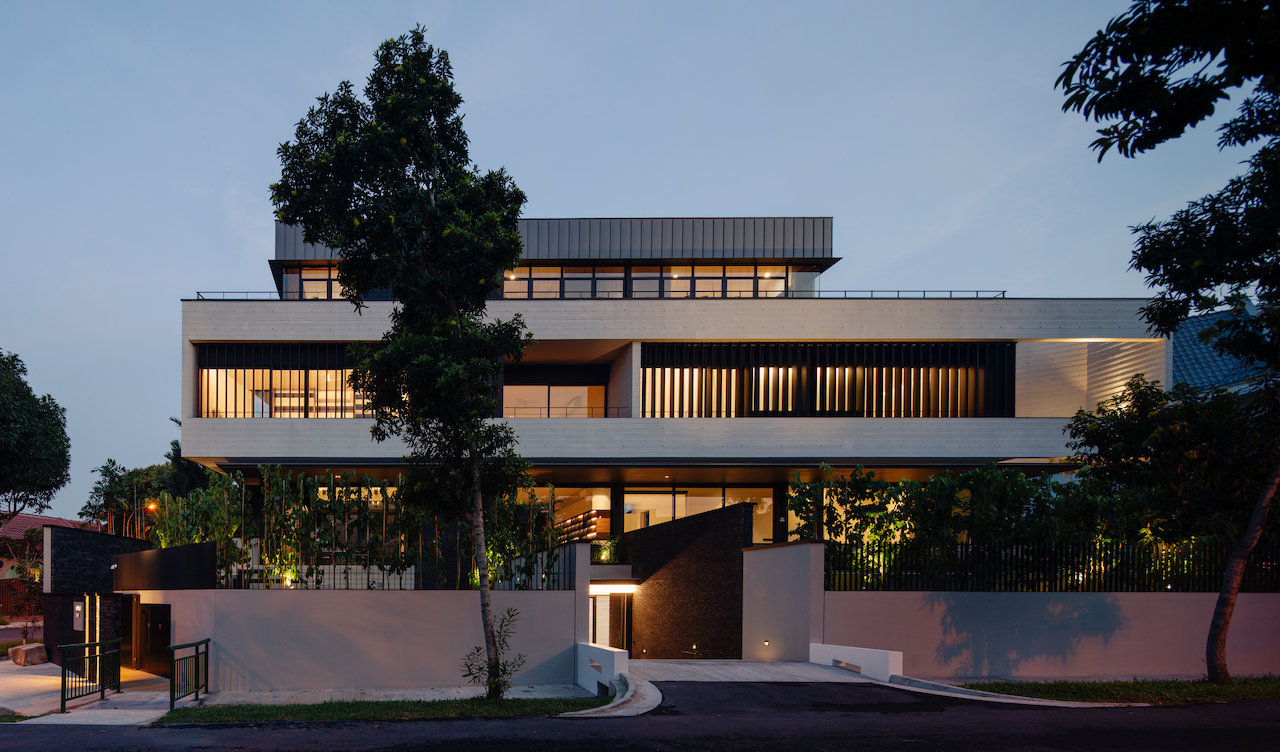
The requirements for this family home in Adelphi Park Estate in Singapore were straightforward: One master suite and three good-sized ensuite bedrooms, a kitchen and back-of-house facilities, living and dining rooms, a family room, a home entertainment room, two home offices/study, a sheltered carpark for six cars, garden spaces and a large lawn.
Work on “Trio Stack” started towards the end of 2016 and a certificate of statutory completion was obtained for the property in 2020. Architect William Ng led the project; he is also the founder of Studio Wills + Architects in Singapore.
Ingenious “Stacked” Design
“Trio Stack”, which houses a family of four and their frequent guests, is a tripartite arrangement of “boxes”.
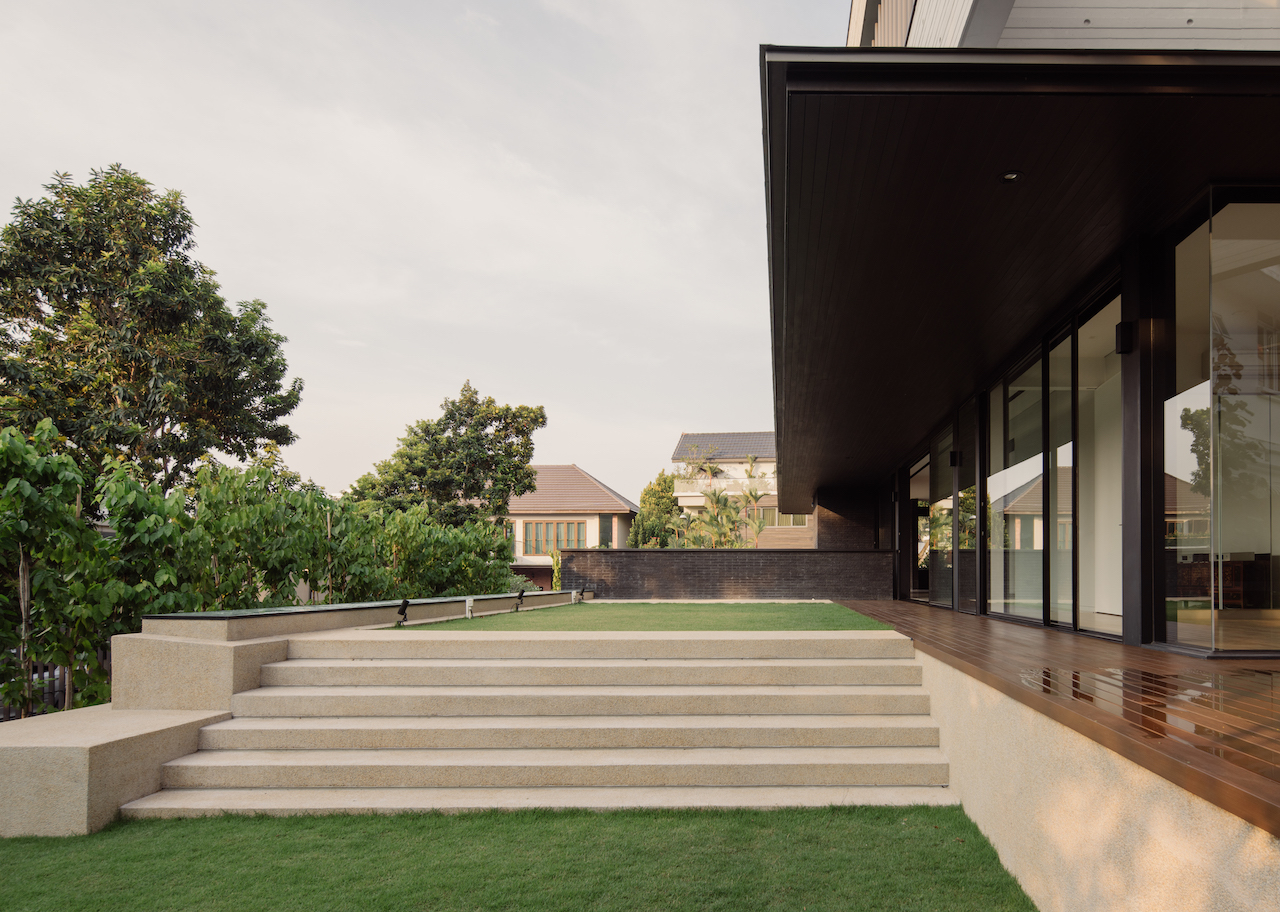
On the garden level rests the Glass Box, which contains the living and dining rooms, kitchen and guest bedroom. The garden spaces are visible from all these areas through the transparent windows.
Above the Glass Box is the Concrete Box, which features two bedrooms for the owners’ children, a study for the wife and the family room; this construct is opaque to offer privacy. Incised into the Concrete Box is a long and linear ribbon-window, in-filled with pivoting sunscreen, to frame views of the estate.
The entire composition is crowned by a Steel Box, which contains the master suite and a study for the husband. The Steel Box recedes on all sides with outdoor terraces wrapped around it, and is akin to a pavilion that looks out towards the Central Catchment Nature Reserve.
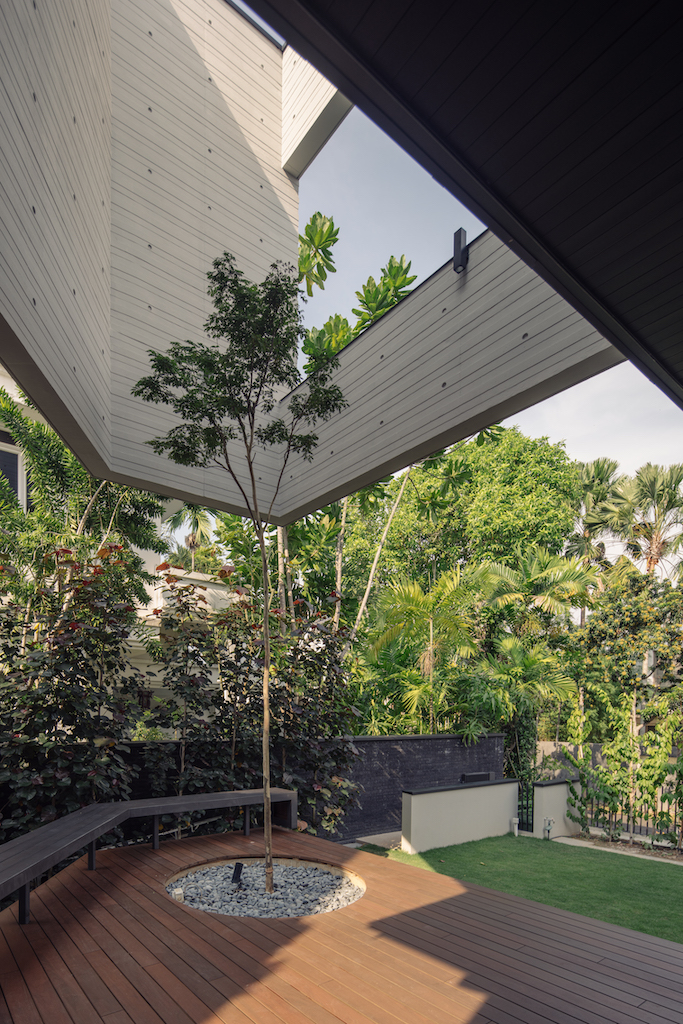

Bringing A Vision To Life
As massive as the property looks from the outside, you might still wonder how the design team managed to fit all the requirements in the design brief within it. But, according to Ng, the solution was not complicated. “We placed functions, which did not require daylight and views – such as the carpark, home entertainment room and service areas – in the basement, under the garden, so as to reduce the bulk of the building above ground.
“This solution also ensured a good amount of ground space for the expansive lawn and ample garden spaces all around the house.”
The client has a penchant for rectilinear, box-like building forms, but as the site was trapezoidal in shape, Ng “stretched” and “maximised” the building footprint, at the second-storey level, to the building’s setback line.
“This resulted in a ‘floating’ concrete volume that gives the impression of a rectilinear box from the front of the house but that gives way to two corners at the sides. This approach of appropriating the ubiquitous box-like architecture for an odd-shaped plot resulted in a shape and form unique to the brief and the site,” Ng explains.
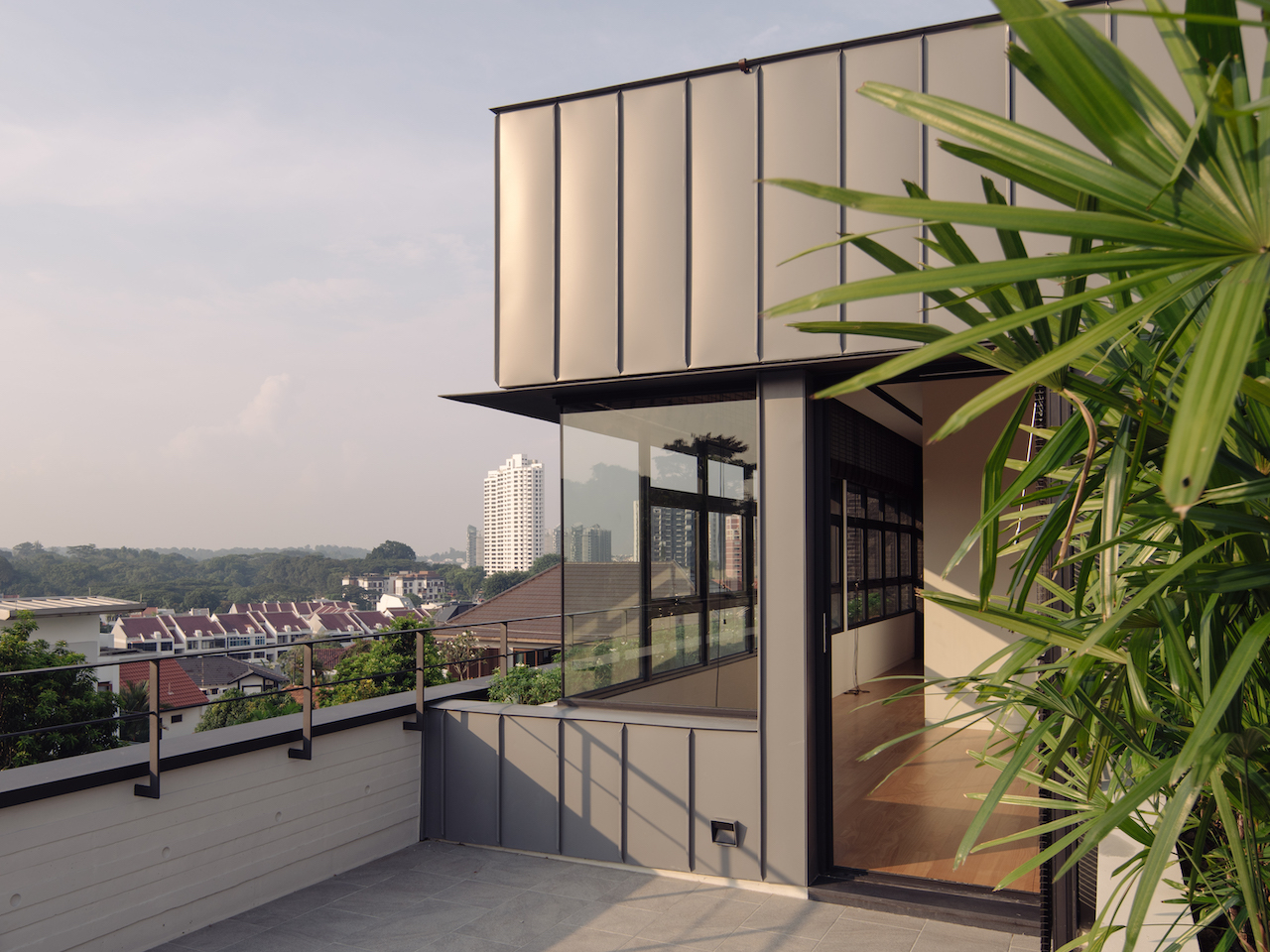
The client also asked that the house be designed to take in views of the estate and the Central Catchment Nature Reserve. However, Ng noticed that the glare project name from the morning sun tended to ruin the viewing experience from the view corridor, so to counter this, he introduced a wide overhang at the first-storey/ garden level, a pivoting sunscreen at the second storey level, and a ribbon window at the top level – all these solutions allow the residents to look out comfortably without having to squint or strain their eyes in the harsh sunlight.
The exterior of the house features materials like board-formed concrete, black bricks, pebble-wash flooring and timber flooring. Inside, one will notice travertine flooring, timber flooring, grey tiles and black laminates. All the materials were sourced from local shops and suppliers, Ng adds.
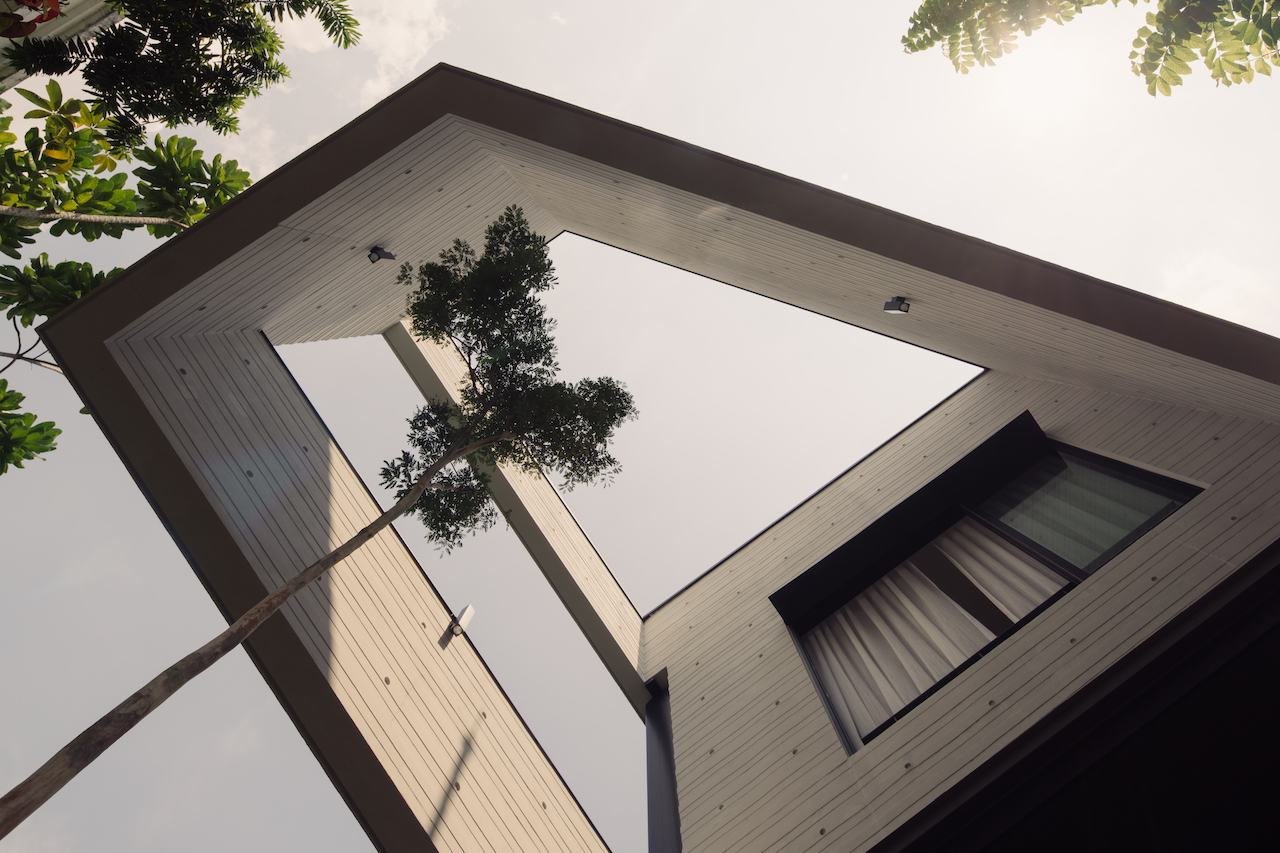
Challenges Overcome
Ng’s team faced a couple of challenges, which they quickly worked to deal with. “For starters, the ground that the house sits on is higher than the road. This posed a problem for on-grade parking,” Ng explains. “Also, the client owns a number of cars, which meant that a substantial amount of ground had to be used for the carpark instead of the more desired garden spaces.
He adds, “We responded to this by locating the carpark slightly below ground, in a semi-sunken basement. This space houses the owner’s car collection while leaving a generous amount of ground for the lawn and gardens.”
Additionally, a 7.5m-wide road buffer/building set-back was imposed by local planning authorities across the entire length of the property’s long and linear site, as it faces the road; this greatly reduced the buildable footprint.
To get around this, Ng’s team located the bulk of the functions, which did not require daylight and views in a semi-sunken basement below ground. Above ground, they designed the compact building – almost without void spaces internally – such that all the functional requirements could be accommodated.
More Special Features
In addition to having an exceptionally long frontage, the house boasts a few other features worth highlighting. For one, the driveway, which leads to the semi-sunken basement garage, has its gate set all the way to the foot of the ramp, giving back some relief spaces to the road compared to if the gate were set at the edge of the lot boundary.
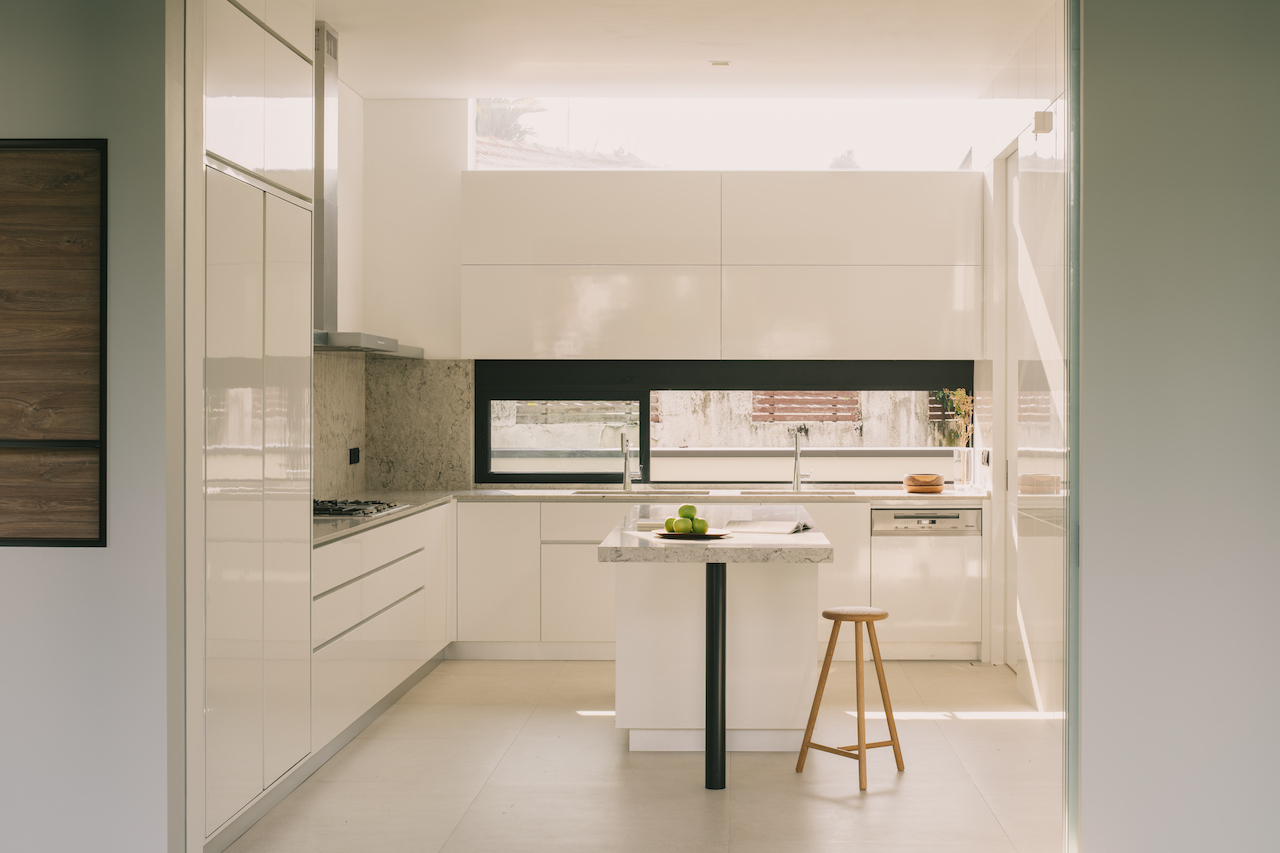
The house also has multiple entrances: a garden entrance for the occupants and their guests returning home by foot; and a side entrance that serves the back of house and also connects to the guest room. These entrances deliver different experiences and allow all the spaces to be utilised independently from one another, Ng points out.
The design of property dovetails with Studio Wills + Architects’ architectural style. “Although the house accommodates a diverse range of materials, we kept the colour palette limited so as to achieve a simple and restrained appearance,” says Ng. “The property is also an exercise in an ‘economy of means’, which translates to making do with a small amount. This is a design approach, which features throughout all our projects.”


 Share
Share








