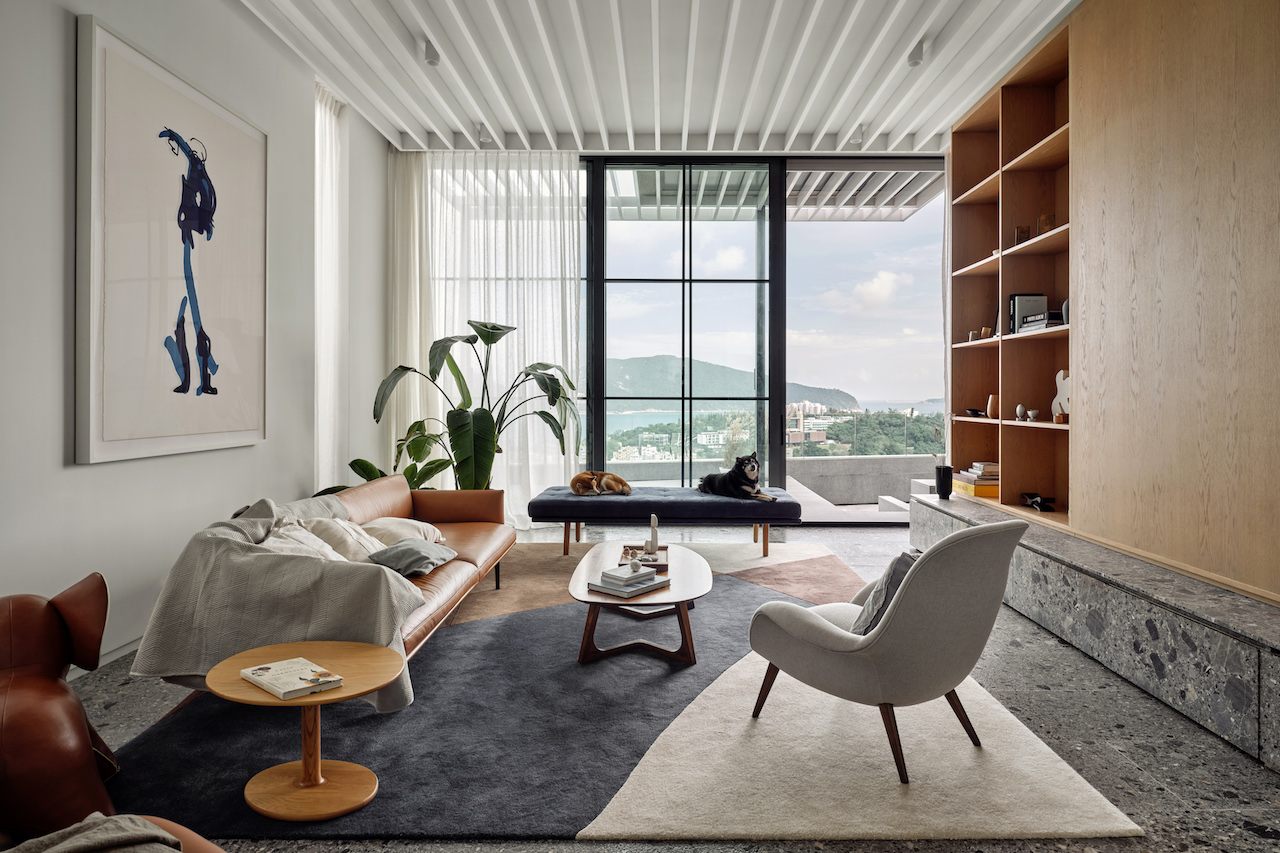
The south side of Hong Kong island is blessed with a number of scenic bays and headlands that makes it the ideal place for those who appreciate an escape from city life. Here, it is possible to reside in a house with open views of the South China Sea and easy access to beaches, yet be within a half hour’s drive to Central. It is the reason why a young couple decided to purchase a mid-2010s property in the residential neighbourhood of Chung Hom Kok. Yet after taking possession of the three-storey house with basement, they found the home’s design deterred them from fully enjoying its seaside locale. That is when architect Briar Hickling of Linehouse stepped in to help.
The New Zealand native is co-founder of Linehouse and heads up the Hong Kong studio, while fellow co-founder Alex Mok oversees its Shanghai one. “The house was initially closed off from the exterior spaces,” Hickling recalls. “It was dark and heavy – completely unrelated to the site. We wanted to open it up and create connections between the exterior and interior. Our brief was to make a bright and airy space, with a coastal feeling.”
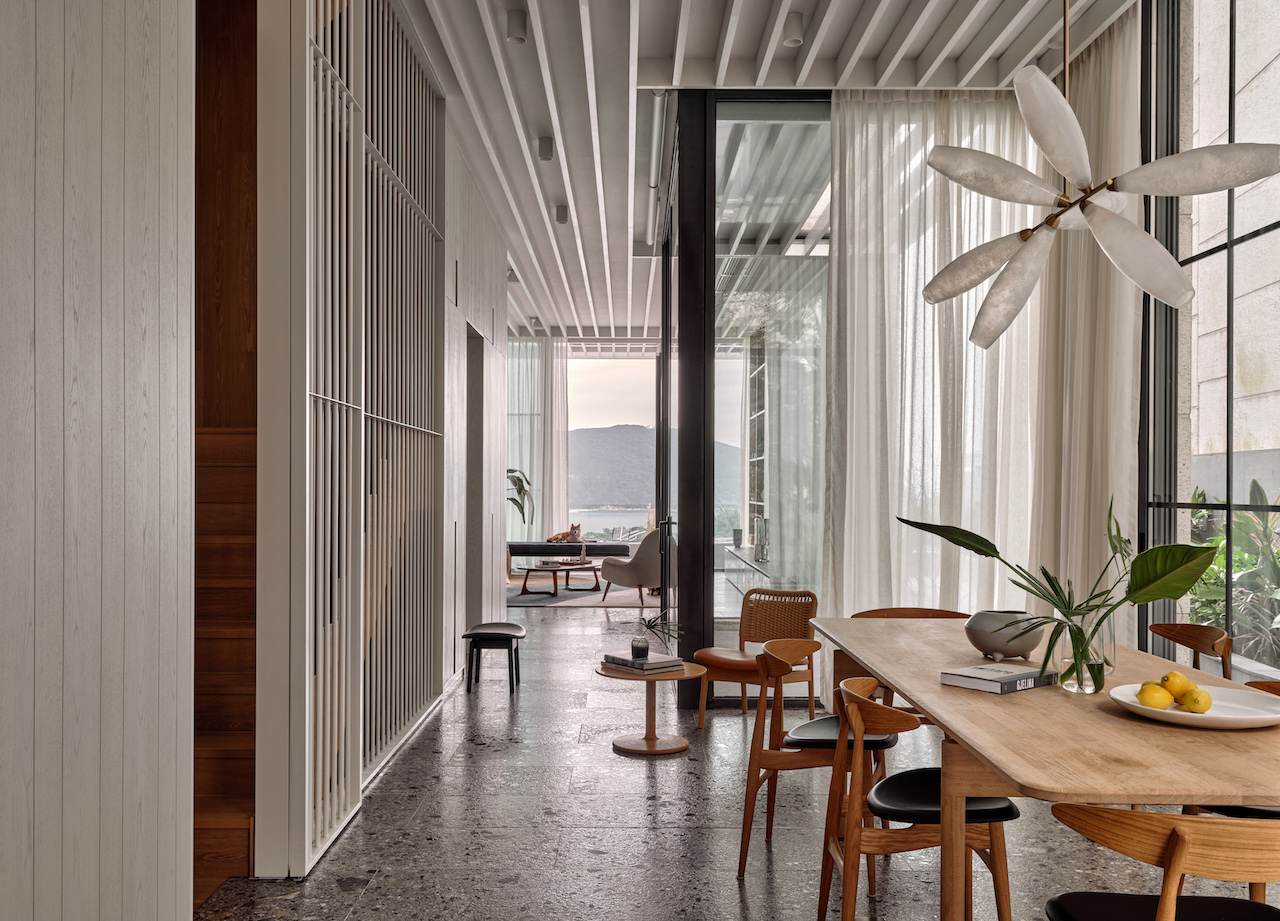
White Wash
A central architectural core along the north portion of the home anchors the 743 sqm house and extends throughout its four levels. Alongside vertical circulation including a lift and staircase, it houses more private spaces such as bathrooms and dressing areas. The core is enveloped by whitewashed timber to bring a breezy ocean vibe to the heart of the home for a time-weathered appeal. At the stairwell, the timber transitions to a white metal screen with vertical members that can close off each level as required while allowing for light and air to flow unobstructed. Stair treads and risers are clad in warm oak, a material used as flooring throughout the upper floors of the home.
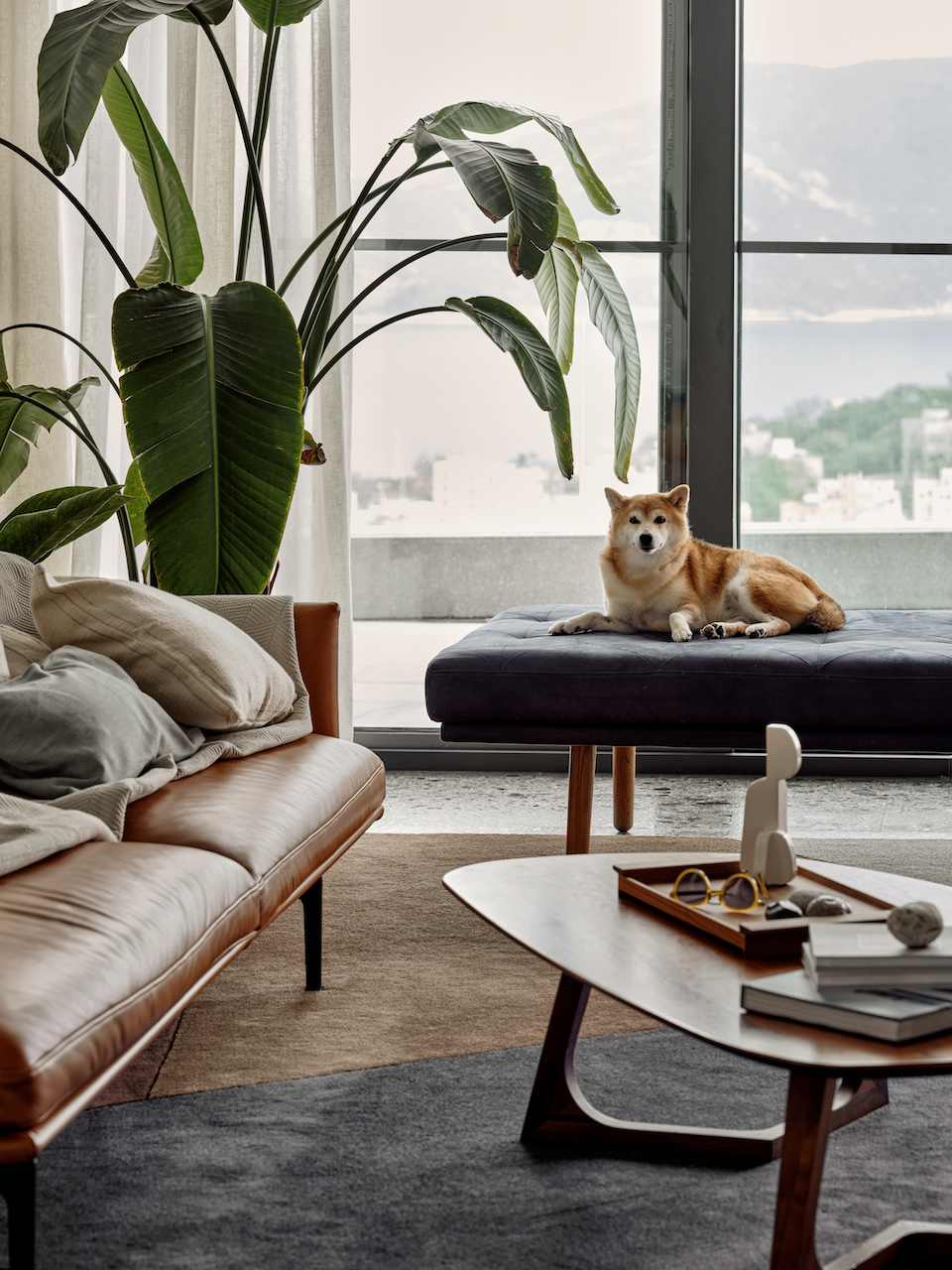

The 3.7m-high ground floor consists of communal spaces including living, dining and kitchen areas. The first floor of the house contains the master suite in the east portion and a guestroom in the west, with a lounge area between them. The second floor is devoted to a guest suite on the east and a study that the couple both use equally on the west. On the upper levels, hand raked plaster walls extend the whitewash finish of the core while providing a textural contrast. Rounding out the spaces is the basement with its double car park, utility areas, storage rooms and servants’ quarters.
Welcoming Nature Indoors
The ground floor functions were reconfigured so that each space connected better with each other and its seaside setting. Dark mahogany flooring was removed and replaced with Ceppo Nova, a mottled grey hued aggregate stone, while an area rug in the living room features the geometric patterns of Kahoko. White timber louvers were installed along the ceiling to form a continuous plane that extends from the kitchen through the dining room and onto the living area. They give the lofty volume a sense of scale and visual interest while reinforcing the coastal aesthetic. The louvers continue outdoors as a white aluminium canopy and helps extend sightlines towards the sea. “We wanted to change the overall feeling of the house, to make it more contextual,” notes Hickling. “The living, dining and kitchen areas seamlessly flow into one another now. Previously, these rooms were disjointed and closed off.”
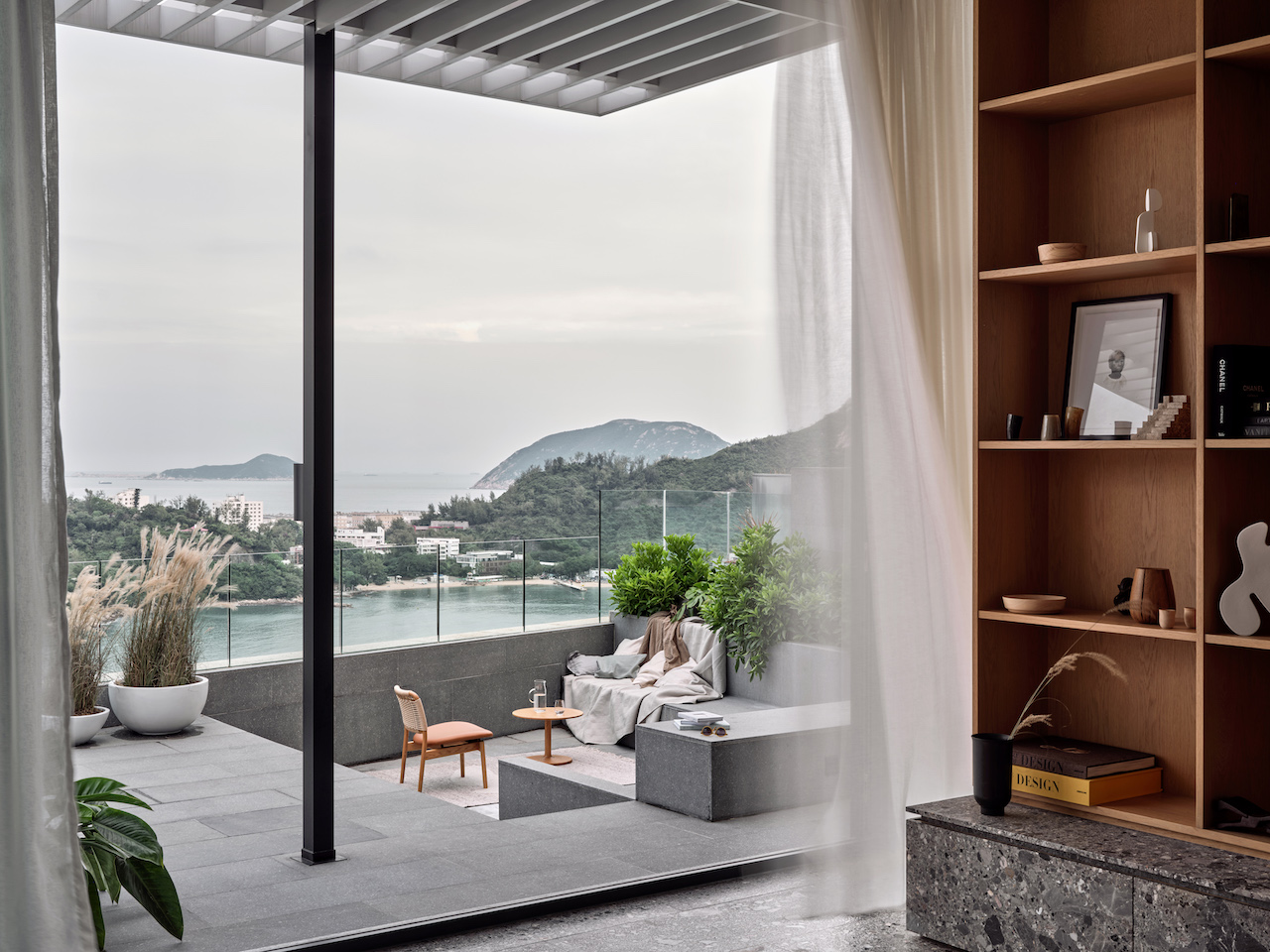
Connection to the setting was further enhanced with the inclusion of a glazed internal courtyard opposite the lift, between the dining and living areas. With a leafy tree as its focal point, a sliding door allows access to the green space in the centre of the home. Open to the sky, the courtyard is edged in basalite seating. The material is picked up as a long basalite planter along the southern edge of the property. Framing the living area is a terrace for outdoor entertaining with barbecue, outdoor kitchen, al fresco dining area and a sunken lounge. The glazed walls around the lounge offer additional protection against strong breezes coming off the bay without obscuring views. “We continued the basalite in the sunken lounge and also used it as exterior paving,” says Hickling.
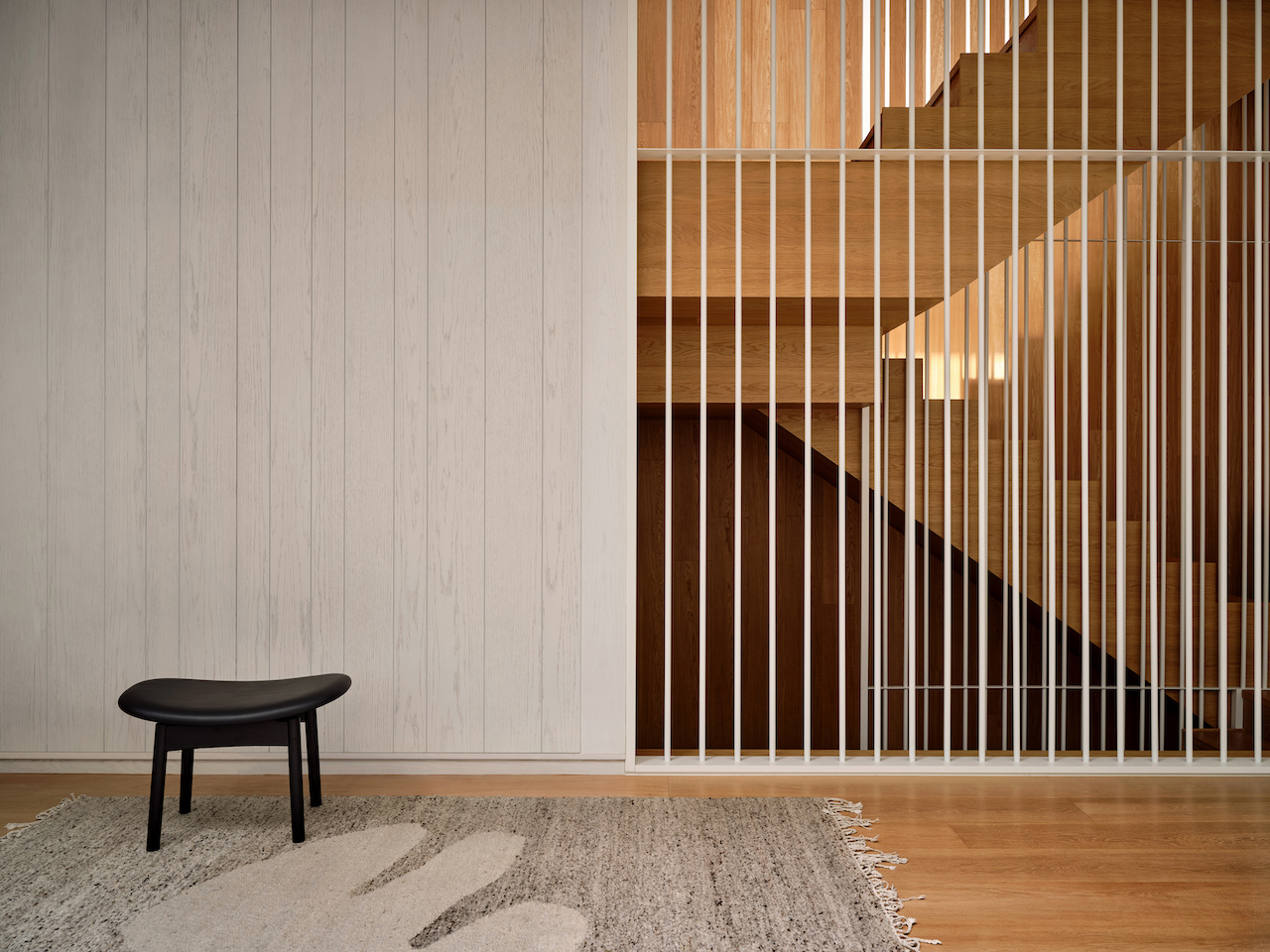
Flexible Spaces
Sometimes life has a way of interfering with the best laid plans. About midway through the project, the couple had their first child. Towards the end of the project, they welcomed their second. Aspects of Hickling’s design made the transition from a couple’s retreat to a family home easy. Sliding metal screened doors between the kitchen and dining room were originally planned to prevent the dogs from interrupting the couple during intense cooking sessions. They now prevent toddlers from doing the same. The guestroom on the first floor became the children’s room, with an adjacent area that morphed into a play area. “We designed the upper floor rooms to be flexible enough to transform into future bedrooms easily,” states Hickling. “For example, we added a bathtub in the first floor guest bathroom that became one of the children’s bedrooms, as well as more storage for their toys as the project progressed.”
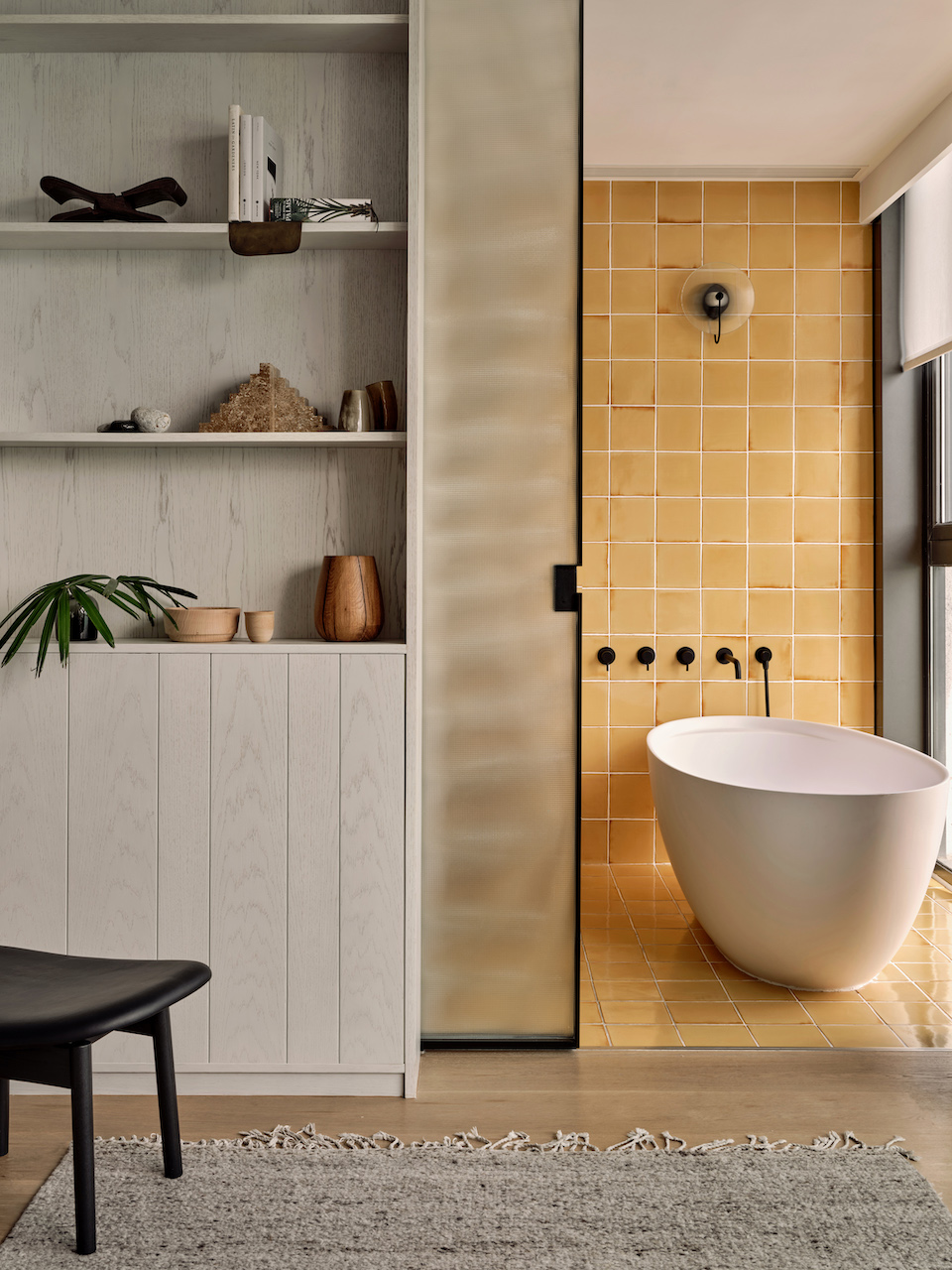

As the couple already owned an extensive collection of furniture and accessories, the challenge was finding the right place for them while adding a few choice pieces. A contemporary chandelier by Giopato & Coombes graces the dining table with its delicate hand blown glass lamps. Ceramic sculpture and bowls by Giddeon Bing dot tables and shelves. And the clean minimalism of Japanese brand Ariake can be seen in a timber and wicker chair in the living room, a foot stool in the hallway and a timber side table in a bedroom.
“The coastal quality informed all the materials and colours,” explains Hickling. “The whitewashed timber references the sea. The oak adds a punchy note in the living spaces. Everything is very neutral and tactile.” However, she did add pops of colour through bathrooms clad from floor to ceiling in hand glazed ceramic tiles by Elisa Passino. “Each bathroom is a different colour,” she notes. The rainbow hues in the most private parts of the home give them an extra touch of personality, going an extra step to intersect a lifestyle with a locale.
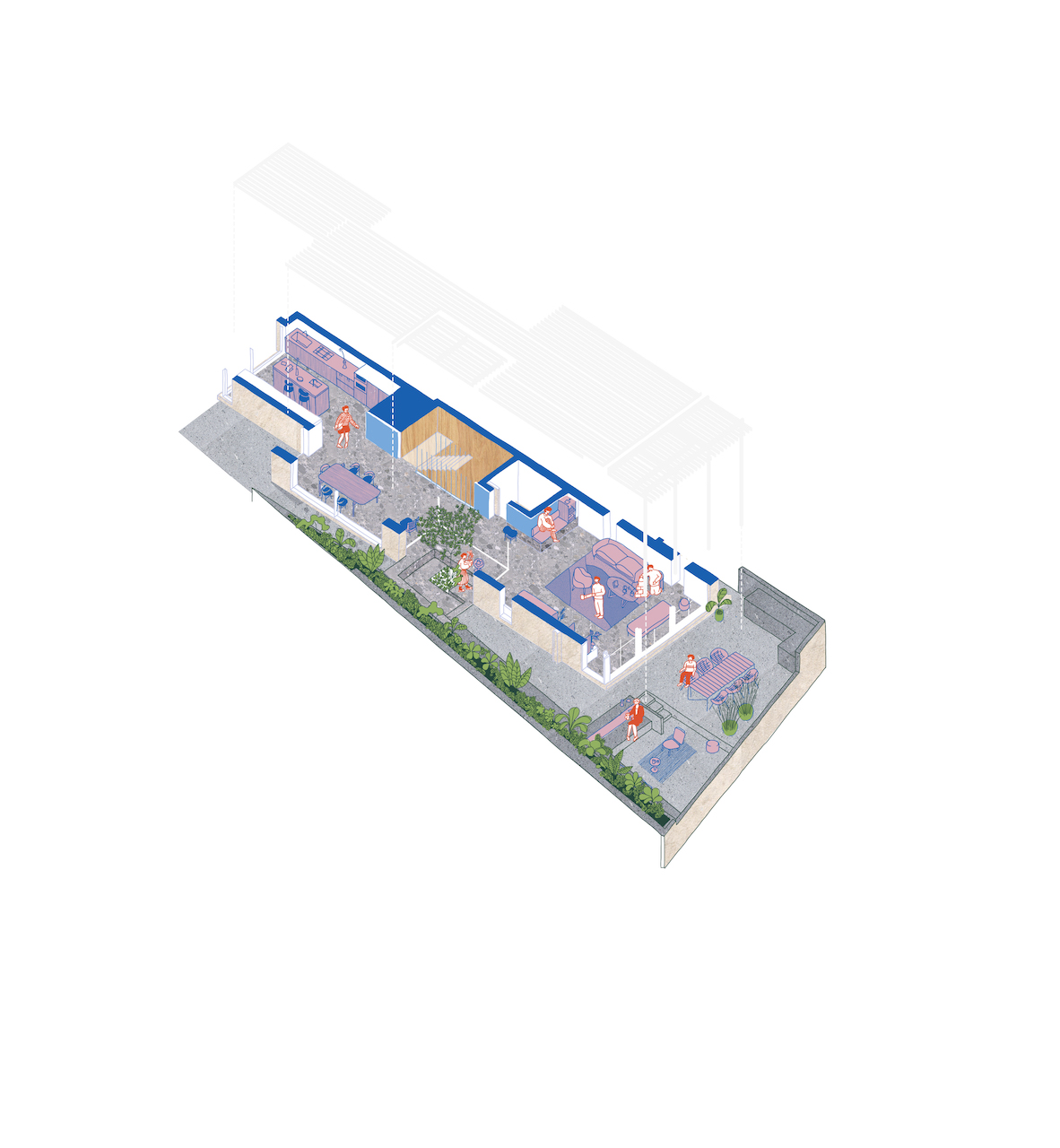 Cape Drive ground illustration
Cape Drive ground illustration


 Share
Share








