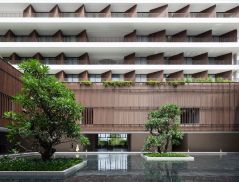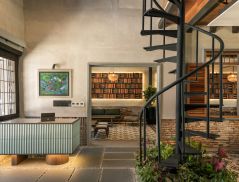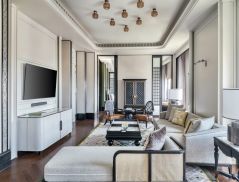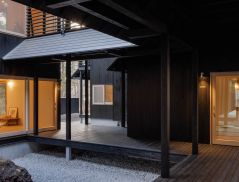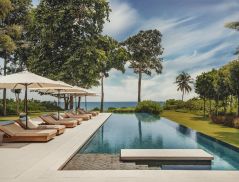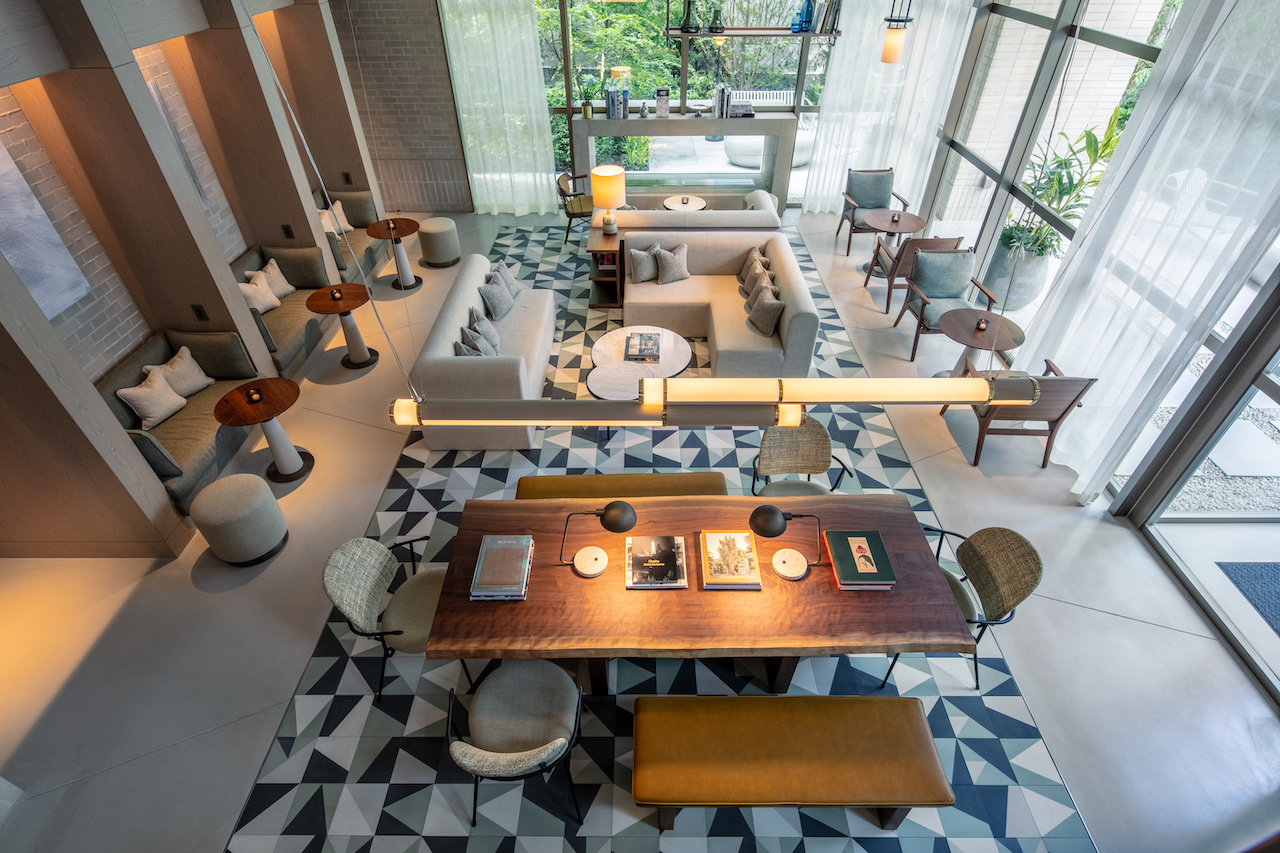
Zentis Osaka is design-driven boutique hotel located in the bustling Kita (also known as Umeda) commercial district of the city, near the riverside area of Dojimahama and attractions like the National Museum of Art.
A member of Design Hotels, the 16-storey property, boasts 212 rooms and suites. The interior architecture and design was undertaken by internationally renowned UK designer Tara Bernerd of Tara Bernerd & Partners who completed the project in 2020.
“Palace Hotel Group, one of the most well-respected hotel brands in Japan, approached us to create the first property for their new, upscale lifestyle hotel brand, Zentis, which would appeal to a savvy, sophisticated, design conscious traveller,” says Bernerd. Their brief was to create a home-away-from-home, an oasis in the heart of the city.
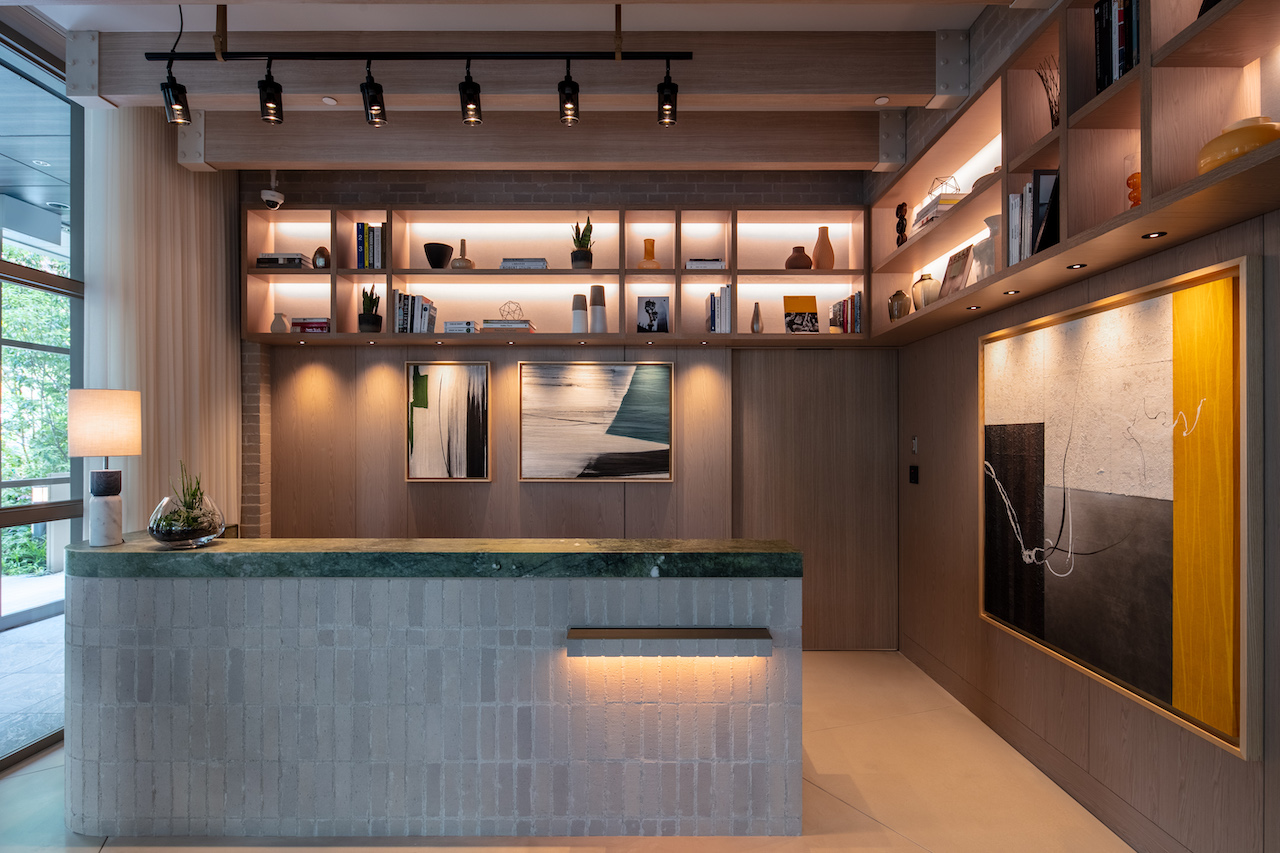 Zentis Osaka's reception area is lined with shelves
Zentis Osaka's reception area is lined with shelves
From her first visit to Osaka, Bernerd found the city to be intriguing. Its history and heritage juxtapose with a modern and vibrant vibe. She points out, “Our approach to design is always a layered process and we try to ensure that each project we undertake is indigenous to the surrounding environment, and by doing so we bring a unique identity to each. We place an enormous emphasis on the layout of all our projects, to optimise the functionality and usage of the space, before moving on to look at the fixed finishes and furniture. The final layers of art and dressing truly bring a project to life.” Throughout the property, she incorporated both contemporary pieces as well as works inspired by traditional Japanese artistry, commissioned from local artisans.
Making An Entrance
Natural, soft, warm tones and textures intermingle with timber beams, exposed brickwork and structural ironmongery which lend an overall distinctive, industrial chic look to the public spaces on the ground level.
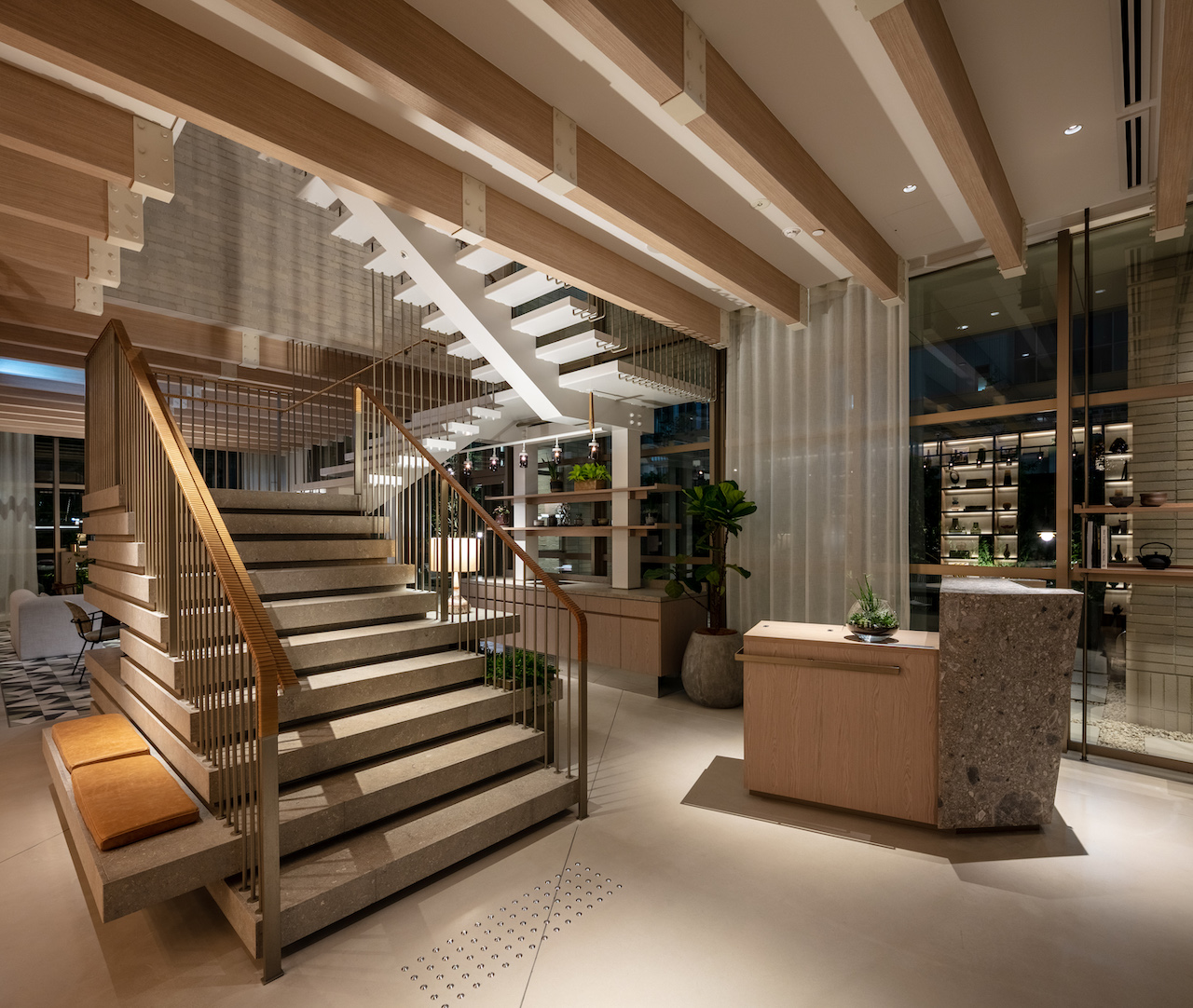 A central staircase carved out of blue limestone makes a design statement that captures guests’ attention upon their arrival.
A central staircase carved out of blue limestone makes a design statement that captures guests’ attention upon their arrival.
A central staircase carved out of blue limestone makes a design statement while anchoring the lobby area. Its sculptural asymmetry incorporates a bench, a counter and shelves that embrace three of its sides.
“We designed the lobby to provide an open and casual welcome, with the architecturally inspired stone staircase which is visible from street level and makes a real impact on arrival,” says Bernerd. The reception and concierge desks are also crafted and sculptural in their design.
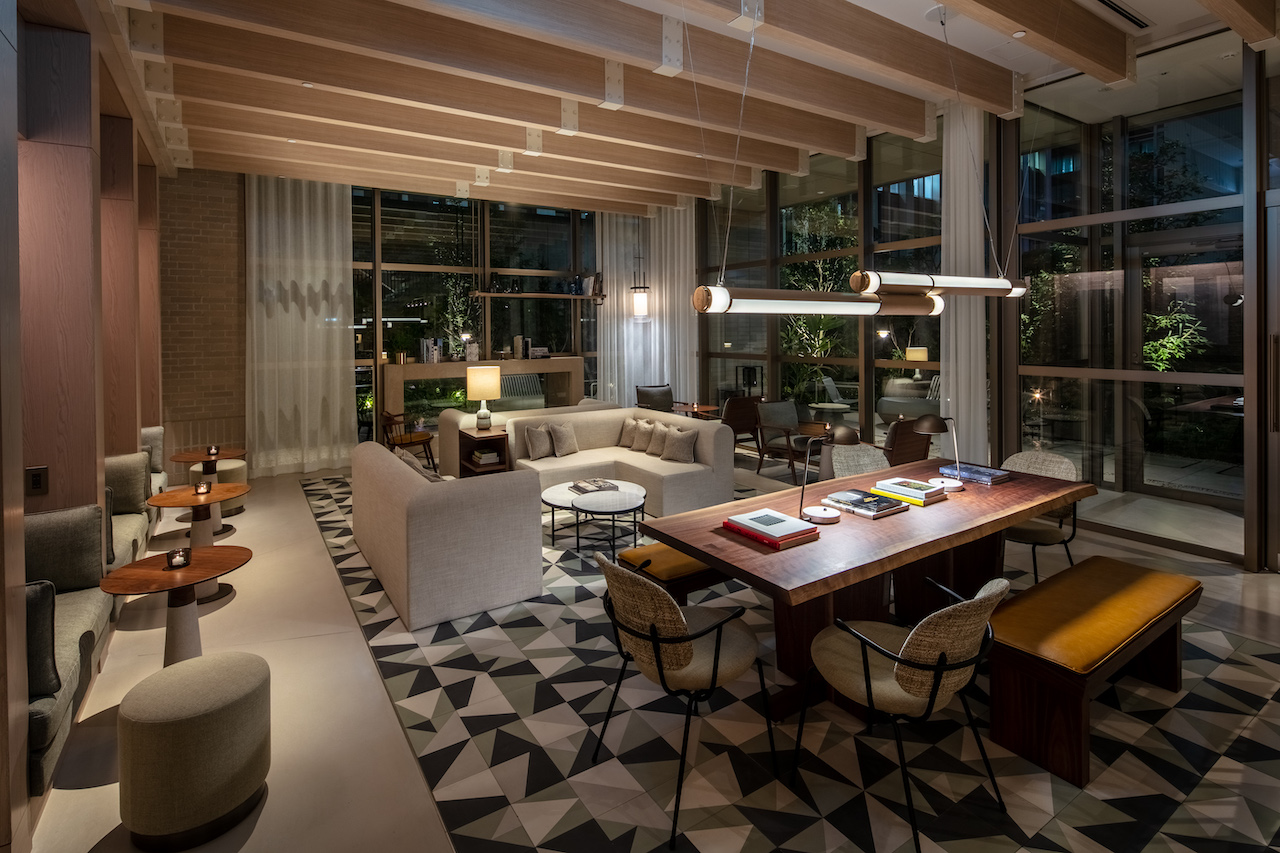 In the ground floor lounge, a mixture of different seating areas helps to define the space.
In the ground floor lounge, a mixture of different seating areas helps to define the space.
This contemporary yet laid-back feel continues throughout the ground floor, with the plush guest lounge providing a relaxing retreat. At one end of the ‘living room’ is a double-sided fireplace with glazed surround which creates a focal point and aims to connect the outside area with the interior.
Bernerd worked closely with the architect as she felt that it was important to maximise the advantage of the building being set within its own garden space, which is particularly notable given its urban location. “Floor-to- ceiling windows in the public spaces emphasise the interplay with the outdoors, which was a pleasure to work with in our layouts and design,” she says.
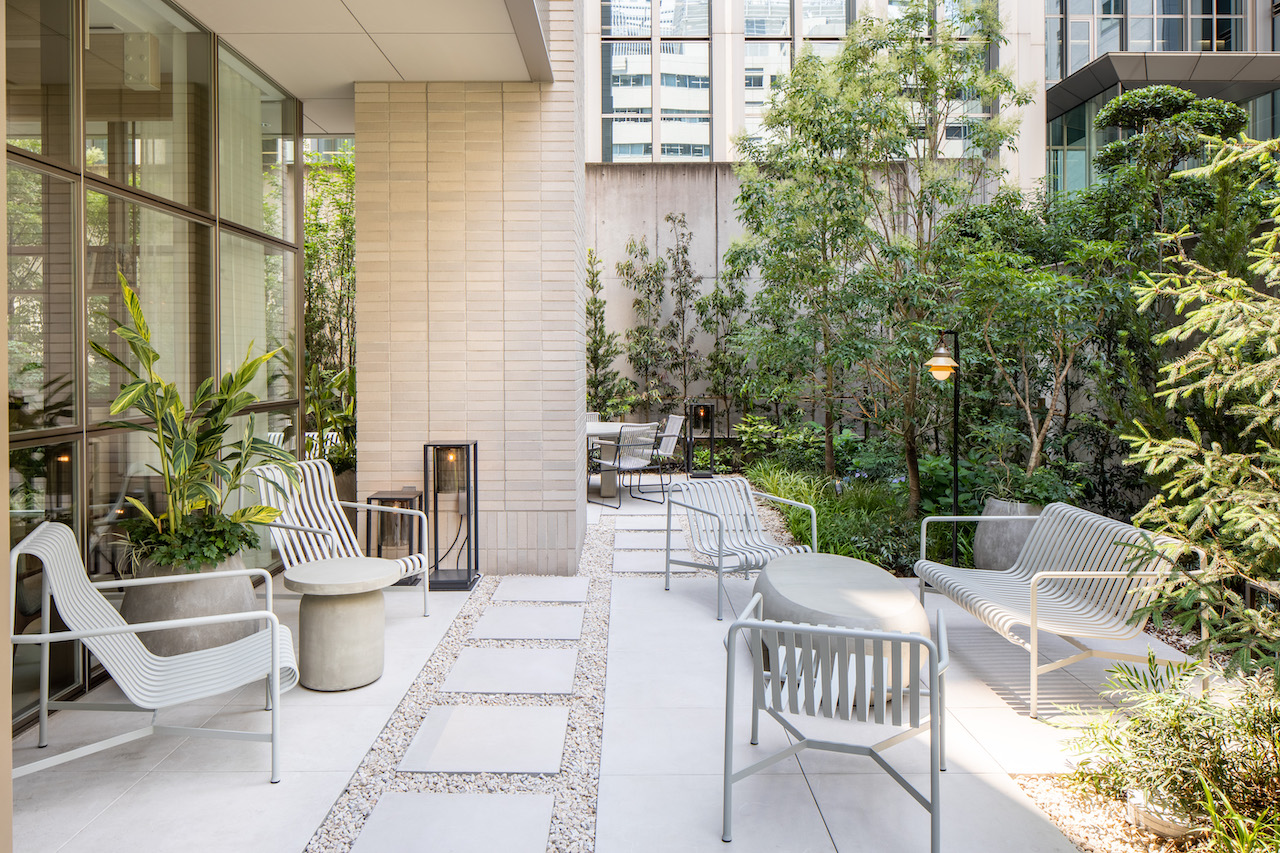 Set in a garden of its own, the hotel exudes the vibes of an urban oasis.
Set in a garden of its own, the hotel exudes the vibes of an urban oasis.
The British designer aimed to showcase a homely ambience by installing a mixture of different seating areas, which also help define the lounge area – from intimate booth seats, to sets of two chairs and a table, to sofa groupings. “The furniture is a mix of mid-century and modern contemporary pieces, and many of these pieces having been custom designed for the hotel,” says Bernerd, adding that there are some eclectic pieces of furniture too.
She notes that craftsmanship and industrial heritage are key to the local culture [in Osaka].“Intriguing design details have been employed throughout the hotel, with a very considered use of joinery walls throughout the public spaces.”
Wining, Dining and Socialising
UPSTAIRZ, the hotel’s all-day dining venue, occupies most of the second floor. The 116-seat, 250 sqm space encompasses a main dining room with open kitchen, a lounge area, a covered outdoor terrace, and a bar serving seasonal cocktails and fine Japanese whiskies.
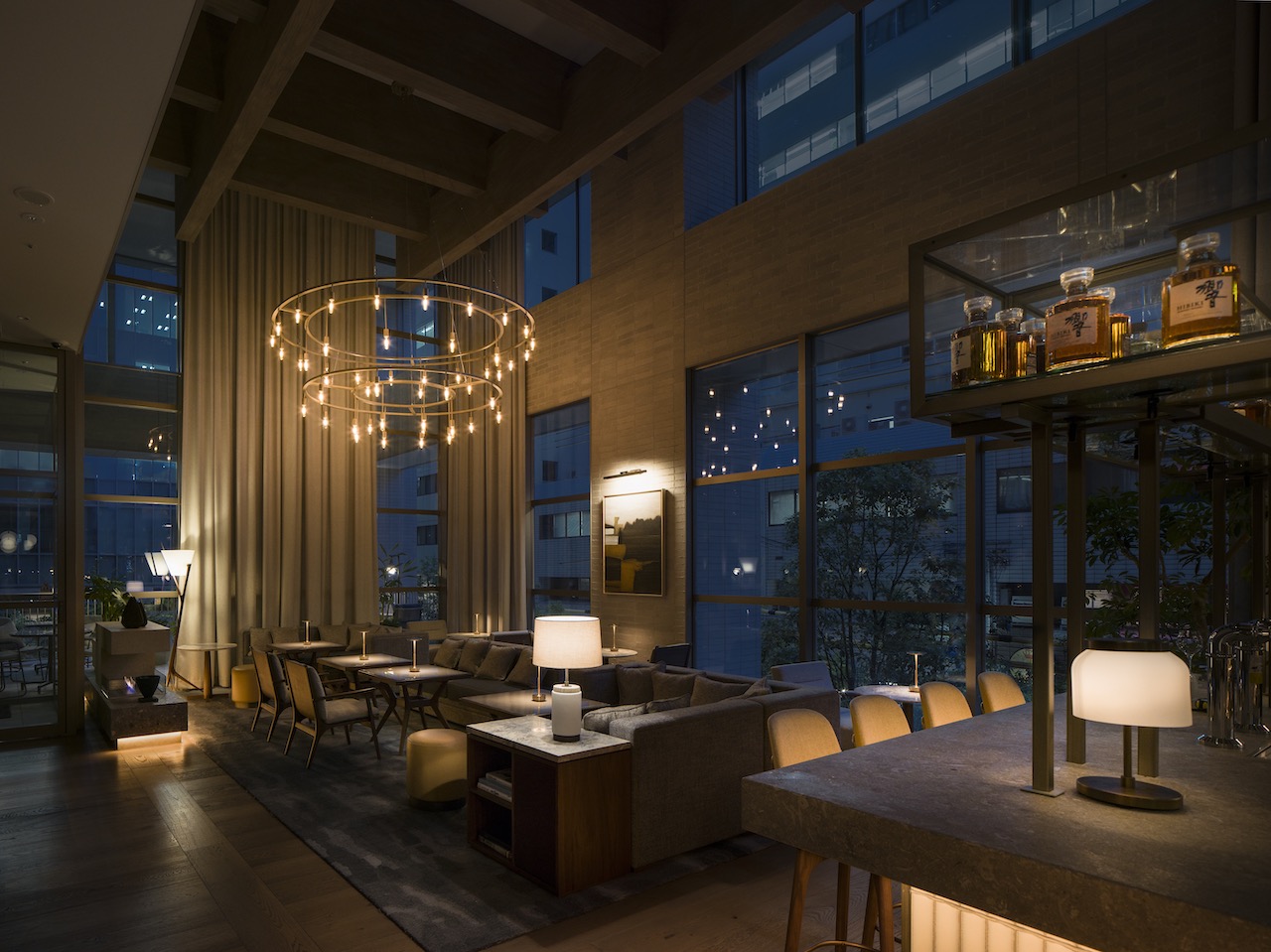 The focal point of the bar and lounge on the second floor is the contemporary chandelier, which sets a moodier, sultry tone in the evening.
The focal point of the bar and lounge on the second floor is the contemporary chandelier, which sets a moodier, sultry tone in the evening.
Bernerd envisaged the bar and lounge as an atmospheric evening destination. She created a rich palette for a seductive, moodier atmosphere. Bold blue and mustard tones were used to complement the timber beams and wooden flooring.
A highlight in this double-height space is the dramatic chandelier. This piece was chosen to give an immediate impact when you ascend the stairs to the airy, light-filled setting. The fluted Izumo tiles on the front of the bar were sourced from a local Japanese company. These bricks reference the area’s industrial heritage.
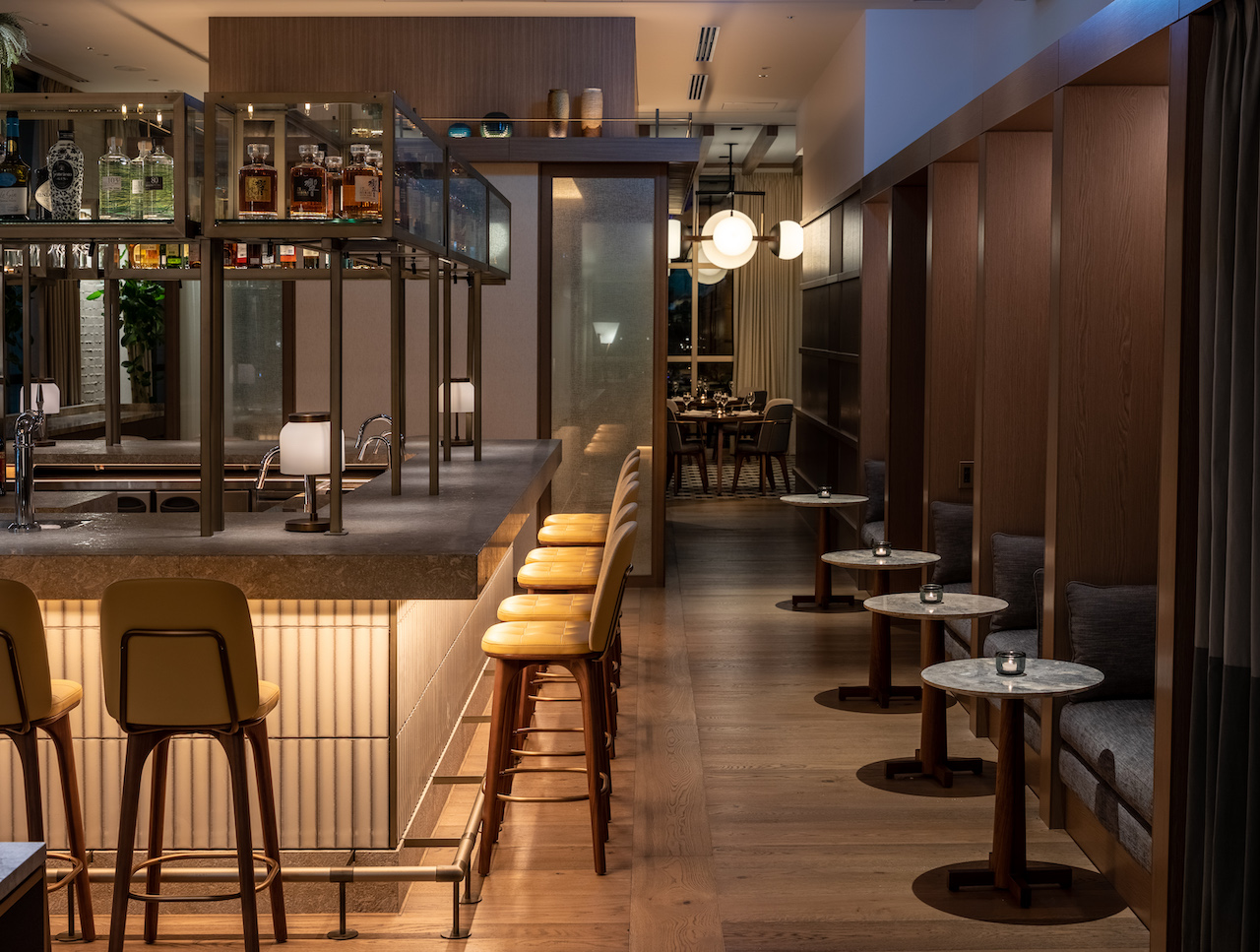 Booth seats at the bar area for those who want some privacy.
Booth seats at the bar area for those who want some privacy.
The blue tones continue throughout the dining area. The encaustic tiled floor inlaid in the centre of the restaurant lend a unique charm overall. A large feature bookcase further adds texture to the space which has a view of the open kitchen.
“The lamps in the restaurant play with the sense of scale. They are a bespoke Tara Bernerd & Partners’ design, taking inspiration from Scandinavian design and bringing a sense of drama to the restaurant,” adds Bernerd. The adjacent private dining room features a modern take on traditional Japanese screens, with linen inlaid glass privacy screens.
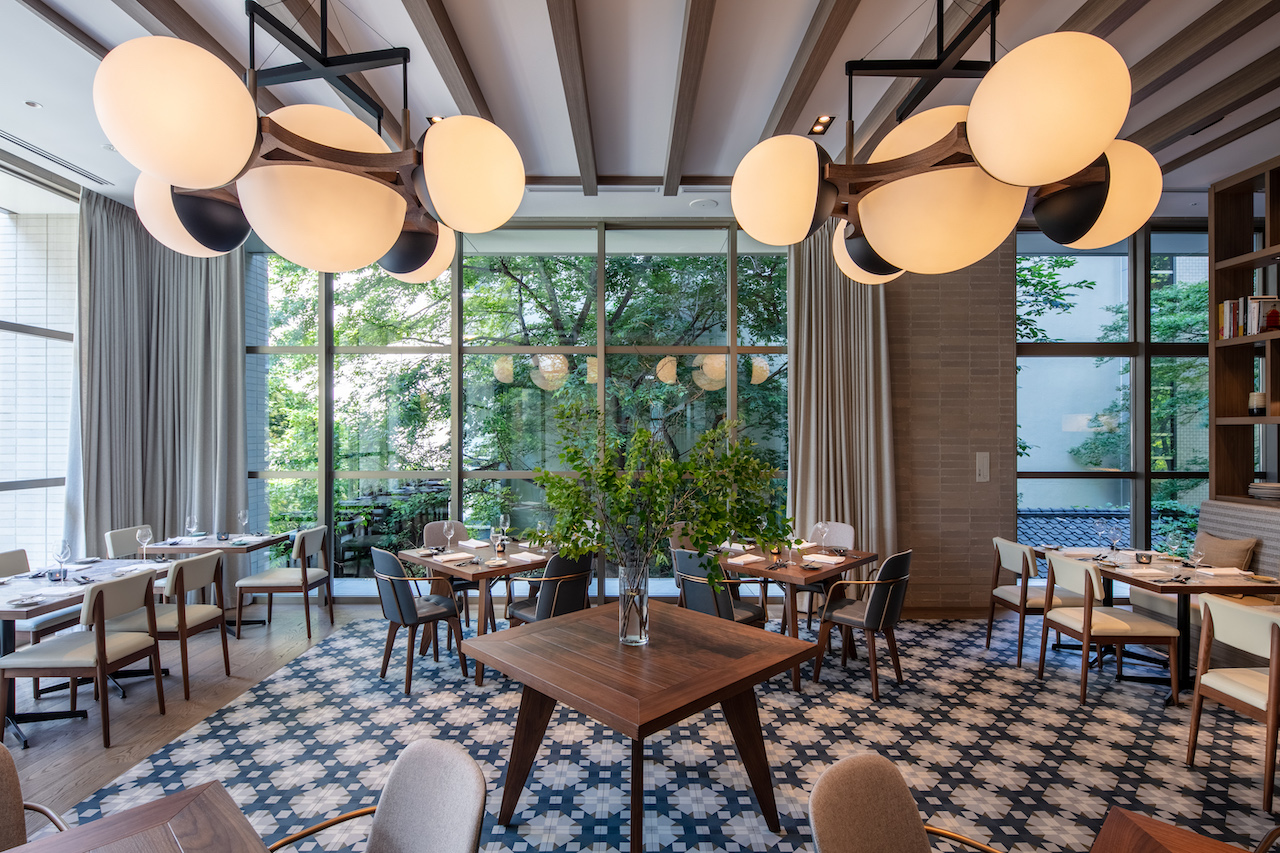 The airy restaurant is natural lit in the day time.
The airy restaurant is natural lit in the day time.
Plush Rooms Inspired By Bento Boxes
For the rooms, Zentis Osaka embraced the Japanese aptitude for space utilisation, opting for more sustainable dimensions when it comes to its accommodations – which range from cosy 25 sqm studio rooms to larger 57 sqm suites. “We approached the dimensions as an opportunity to get creative,” adds Bernerd.
Each guestroom’s layout draws inspiration from the modular design of Japanese bento boxes, giving way to clearly defined sections that seamlessly fit together for optimum flow and functionality.
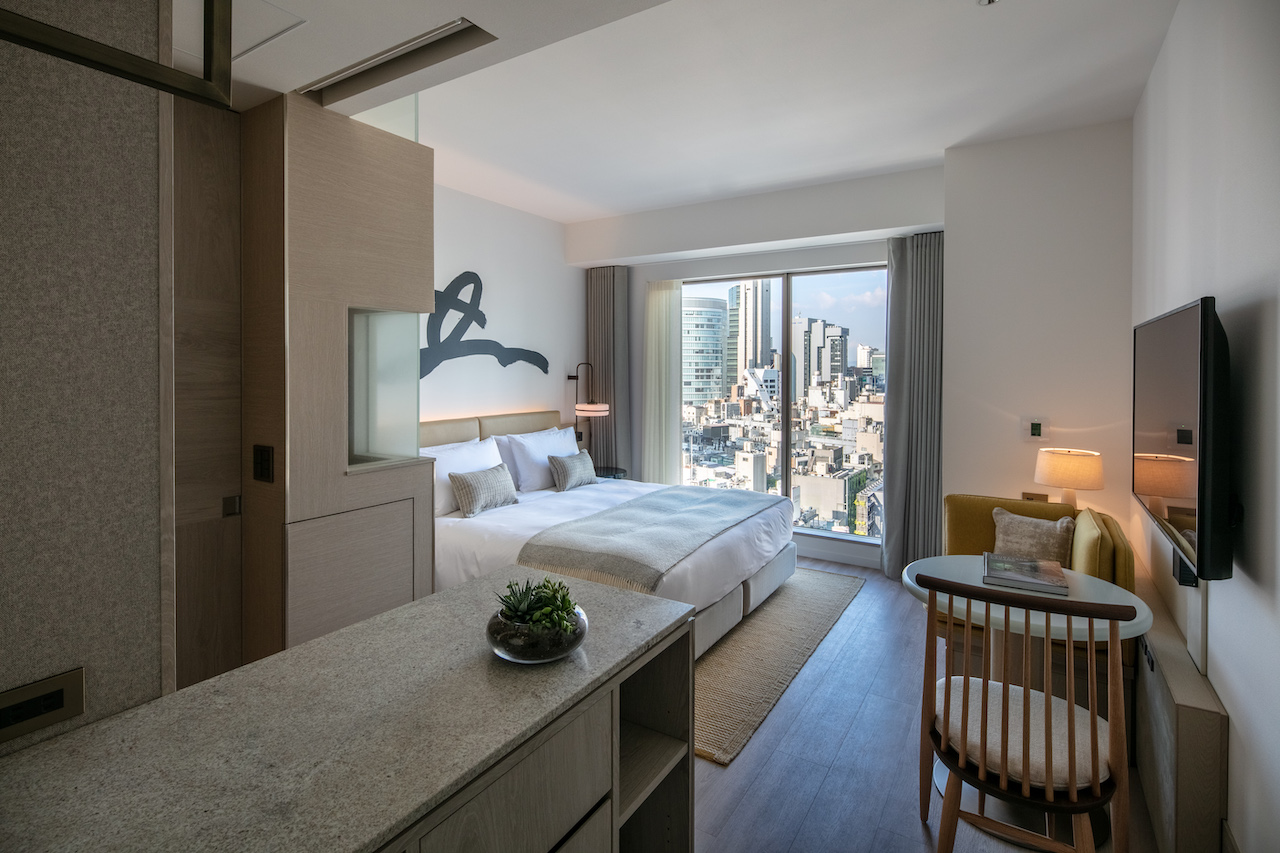 Each guestroom’s layout draws inspiration from the modular design of Japanese bento boxes.
Each guestroom’s layout draws inspiration from the modular design of Japanese bento boxes.
The suites, both situated on the highest floor, feature airy living and dining spaces. Large sliding doors separate this area from the bedroom and bathroom. Light woods are livened up with hints of colour. And simple black brush strokes, inspired by the artfulness of Japanese calligraphy, draw attention above each bed while adding a local touch to each guestroom.
Ultimately Bernerd wanted to devise a functional yet inviting sanctuary for guests to look forward to returning after a day out in the city.
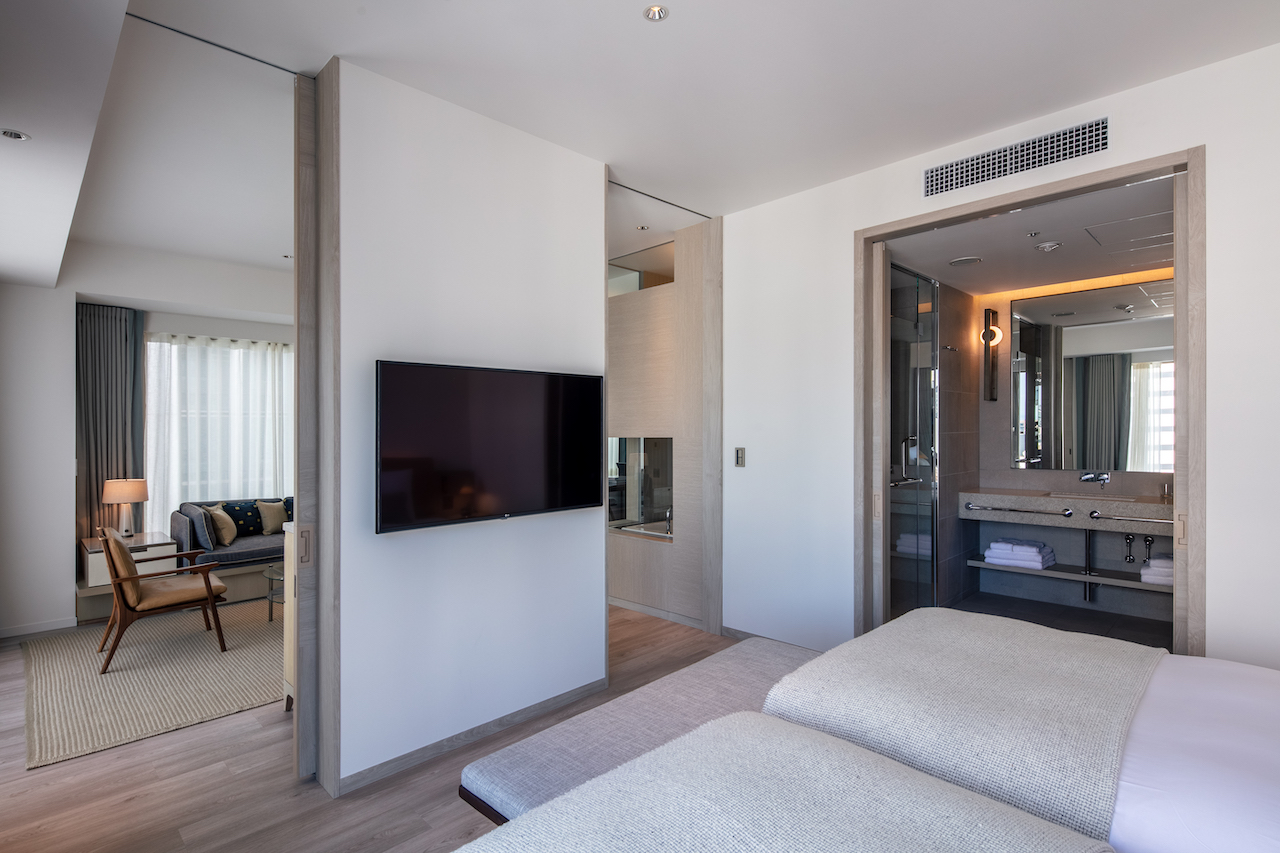 The suite boasts large sliding doors that separate the living/dining spaces and bedroom/bathroom.
The suite boasts large sliding doors that separate the living/dining spaces and bedroom/bathroom.


 Share
Share
