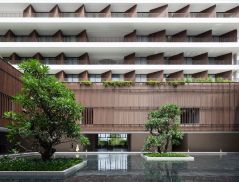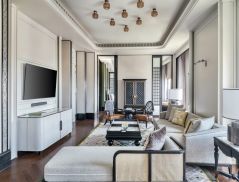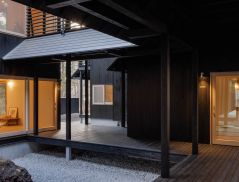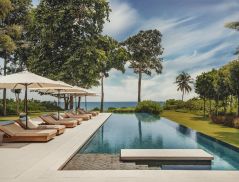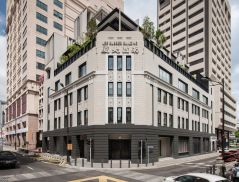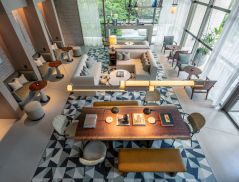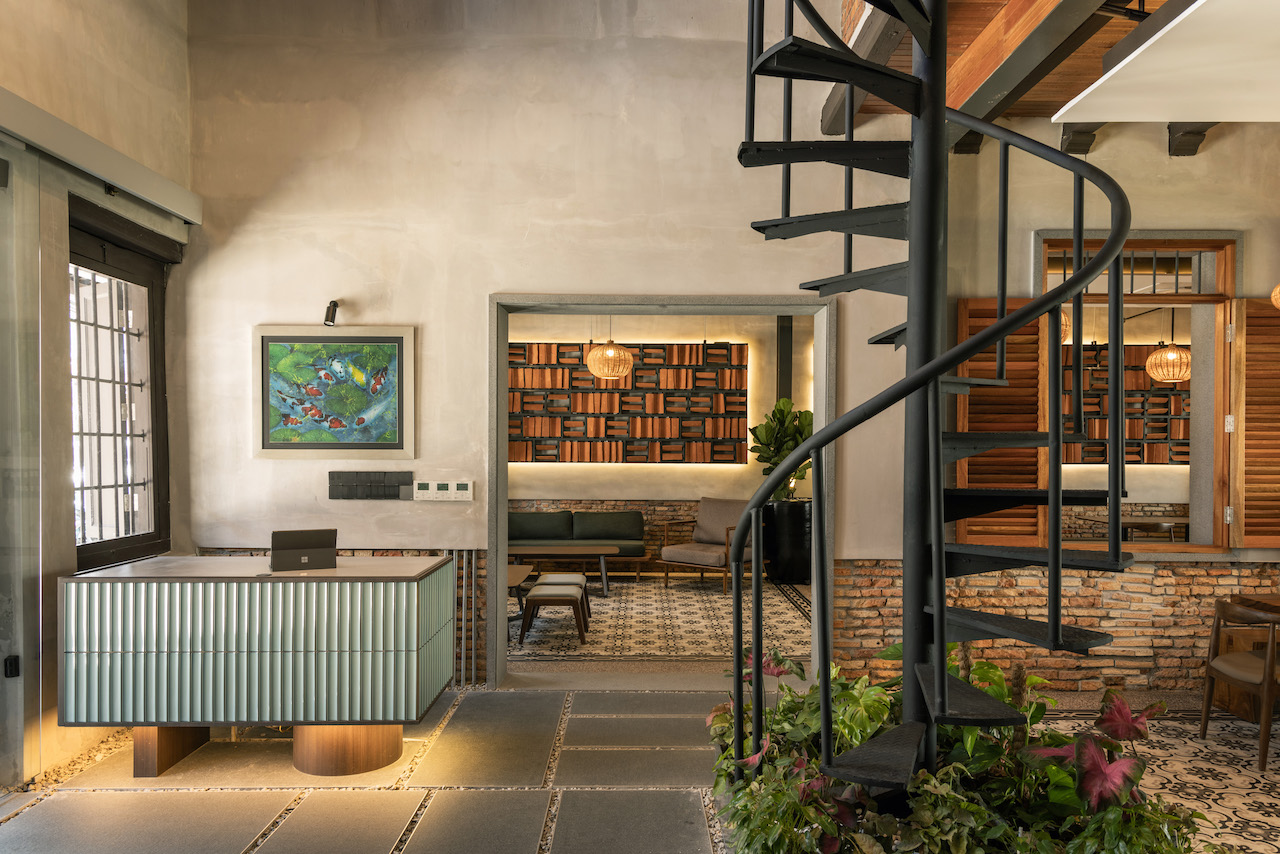
Located near the bustling Jonker Street, Rumah Kechik is a new restaurant and social space housed within three units of painstakingly restored 200-year-old shophouses that are part of an extension of an existing hotel property, Baba House Melaka. Rumah Kechik, which means small house in Malay, typically refers to small outbuildings containing dining rooms or kitchens, and are attached to the main house.
Kaizen Architecture’s principal architect Melvin Keng led the restoration of the shophouses which was completed in January 2024. “The owners of the hotel, who are Singaporean, had commissioned us to first, restore the architecture of these shophouses, including designing new structures to aid in reinforcing the structural integrity and preserving many of the existing architectural features (a pre-requisite to any type of development in Malacca due to its UNESCO World Heritage City status),” says Keng.
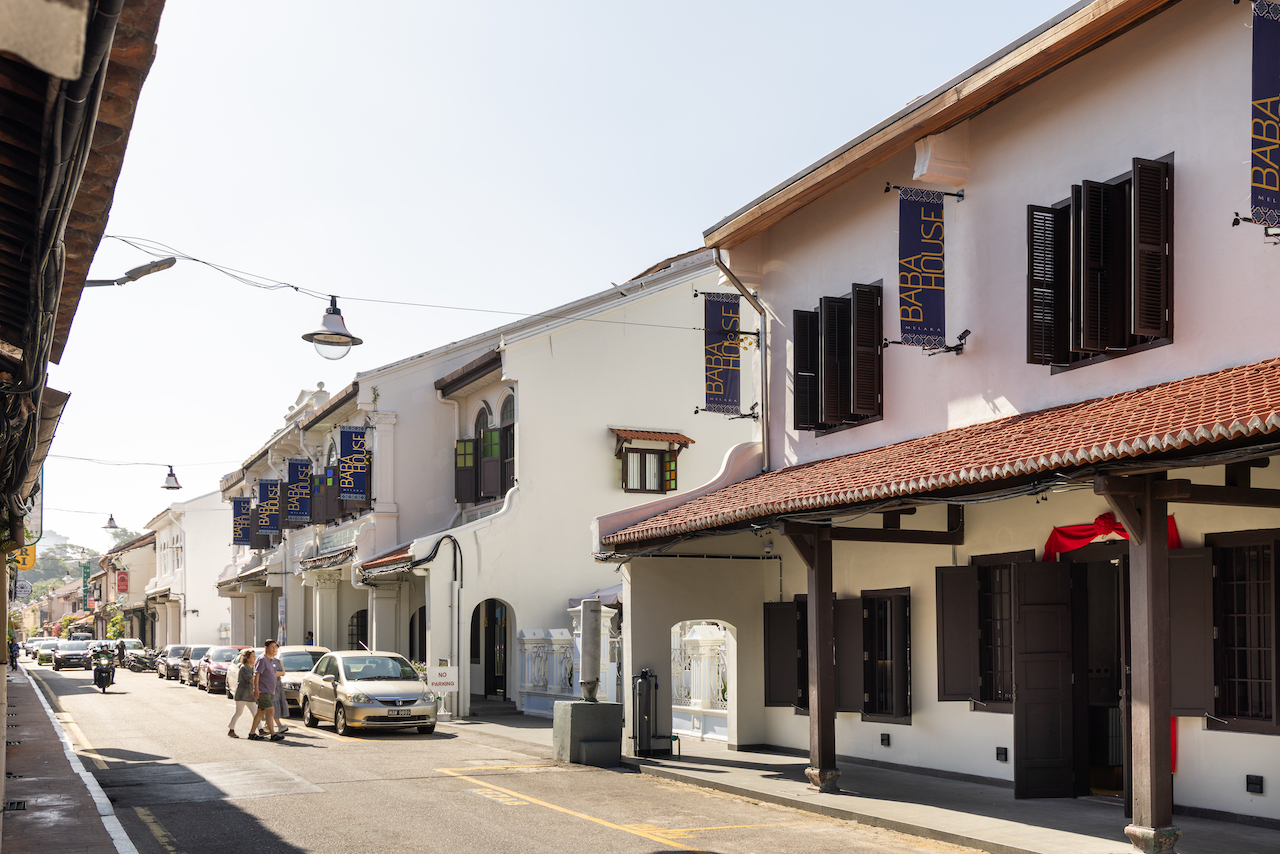 Rumah Kechik’s front facade was restored to its former glory.
Rumah Kechik’s front facade was restored to its former glory.
The client also wanted to partition the space to include a hotel restaurant on the first floor and hotel amenities on the second floor. An airy corridor connects a gym, a function room, and a childcare space on the second level. This walkway will also link to the upcoming hotel extension.
Laying the Grounds
Kaizen Architecture had to consider a few key factors when designing the space. “First, the existing layout of three distinct shophouse plots inspired a linear arrangement of spaces, leading from the front towards the open courtyard at the rear. Secondly, we noticed that there were no internal courtyards within the shophouses that are typical of this typology. Hence, we wanted to reinstate the idea of a courtyard (double volume) space into the shophouse – this was introduced at the entrance to give a sense of drama to the entry sequence. Lastly, the programmatic requirements of the restaurant and the existing space within the shophouses almost pre-determined a 1/3 allocation to the kitchen and 2/3 allocation to the dining space,” explains Keng.
“Conceptually as part of the conservation portion of the project, we inserted a steel framing structure to bolster the existing structural integrity of these shophouses. Followed by careful subtraction to create the internal courtyard but also to carve internal fenestrations and portals into the existing party walls to promote visual connectivity and allow daylight to permeate through the space,” he adds.
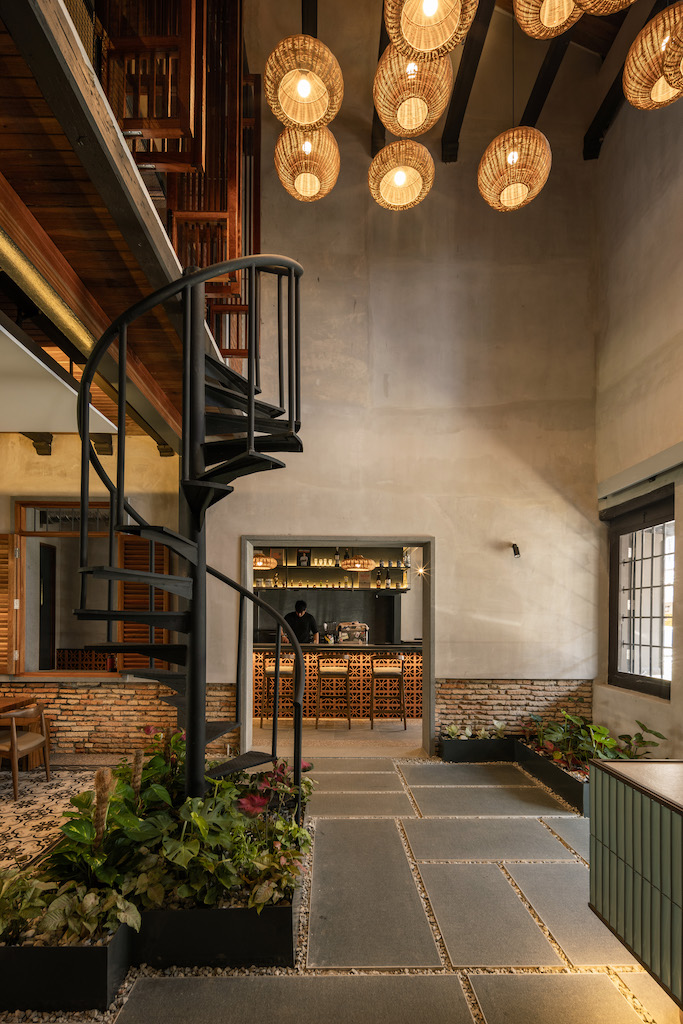

Kaizen restored the front façade to its former glory, while keeping the rear elevation facing the open courtyard. This rear façade is adorned with movable timber sun-shading screens, serving as a contemporary interpretation of traditional shutter windows. These modern screens not only respond to the local climate but align with the future development plans of the hotel.
Creative Solutions to Overcome Challenges
The project was challenging and time consuming for the builder. “This was because we wanted the individual expression of a single brick to come through in the design. It meant that they could not use a machine to remove the existing cement plaster but had to rely on manual chipping away of the existing cement plaster layer to reveal the brickwork,” explains Keng.
The reason why Kaizen chose to reveal the brickwork was largely due to finding a solution for a technical issue that was prevalent in the site. Keng shares, “The site was sitting on a high water table, which meant the party walls that were constructed out of porous brick were actively absorbing water. This caused the deterioration of finishes like paintwork or tilework that were applied on the party walls. We thought of many different, more contemporary ways to help alleviate this issue but ultimately decided that we should let the party wall ‘breathe’. This led to the decision to remove the existing cement plaster layer to reveal the brickwork, allowing the porous brick to breathe. This design move was not purely for aesthetic reasons. When we revealed the existing brickwork, we found that the 200-year-old bricks were actually in very good condition.”
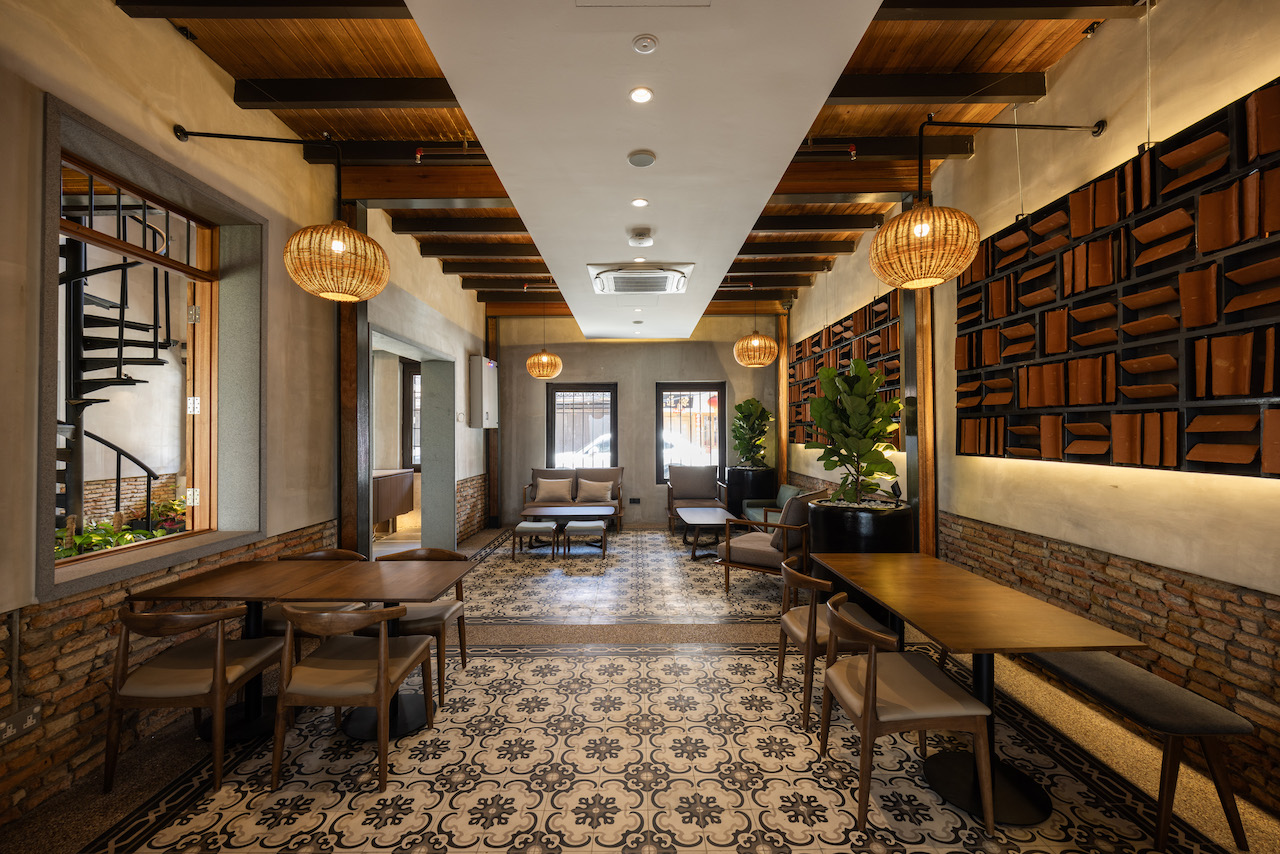
According to Keng, the original building was in a rather dilapidated state with multiple subdivisions and poorly erected partitions, likely because it was used as an office space of sorts. “Majority of the existing timber beams were actually in good condition; for those that were heavily damaged, we got them replaced with new solid timber beams that were crafted by local artisans.”
They also substituted all the clay roof tiles due to the need to keep the refurbished building watertight. “Thankfully, the local source for these clay roof tiles still produced ones that were similar to the existing. That was a blessing for us. This extended to the replacement of the roof tiles at the canopy along the five-foot way,” he adds.
Repurposing Materials and Sourcing Local
Drawing inspiration from the concept of a ‘house’, the building’s roof tiles were repurposed to create a wall feature with soft backlighting to adorn one of the dining halls. “We salvaged some of the clay roof tiles that were in better condition, cleaned them up and used them in the construction of those wall features. Through numerous tessellation studies on paper, we finally landed on this design,” says Keng. He then worked with the builder to construct a steel frame sub-structure on the wall and affix these individual roof tiles to them. LED strip lighting was installed on the steel structure to create a back-lit effect.
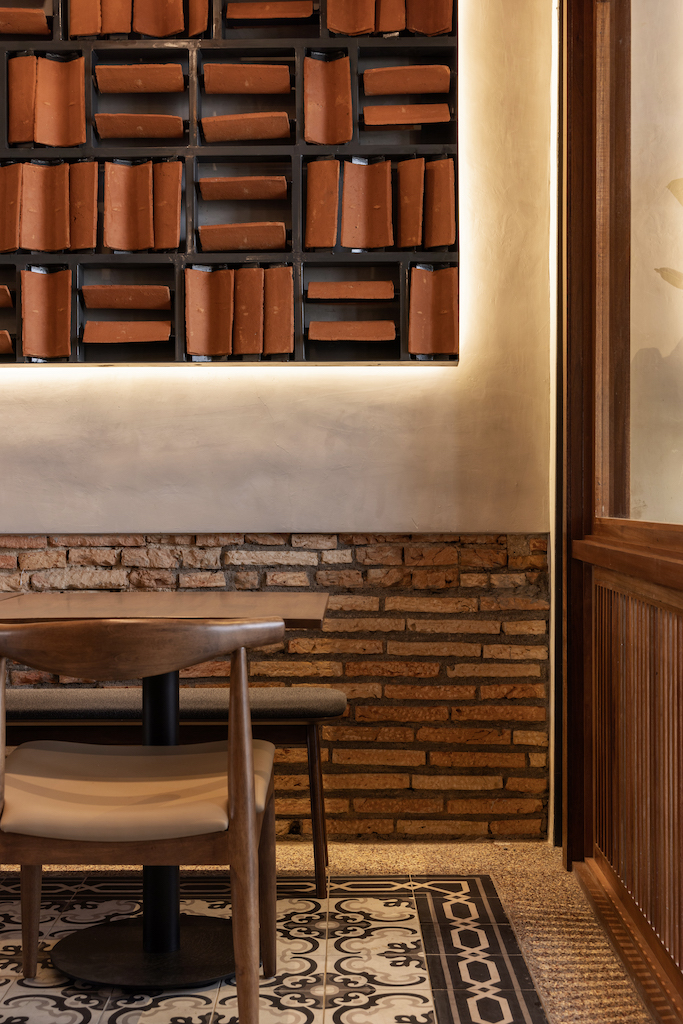

For the floor tiles, Keng studied traditional Peranakan shophouses in Malacca and applied first principles to how these decorated patterned tiles were to be laid for this intervention. “Instead of filling the entire floor with these patterned tiles, we chose to demarcate the various spaces in the open plan by tiling these patterned tiles like carpets on the floor,” he shares.
Keng continues, “Our further reinterpretation of this was the utilisation of pebblewash as a floor finish material where it would be tiles. This was applied as borders around the patterned tile carpets.”
All the materials were sourced either from local suppliers and craftsmen or local manufacturers. This strategy was to minimise carbon footprint and reduce logistical cost. Some of the materials that were handcrafted include the Peranakan tiles, the timber screens (fixed or pivoting), the wall feature comprising the roof tiles and also the rattan woven light features.
“We also customised some of the wall and floor light features by combing on-site steel work with the rattan woven light features. The steel shelving above the open kitchen counter and POS station was also custom made,” says Keng.
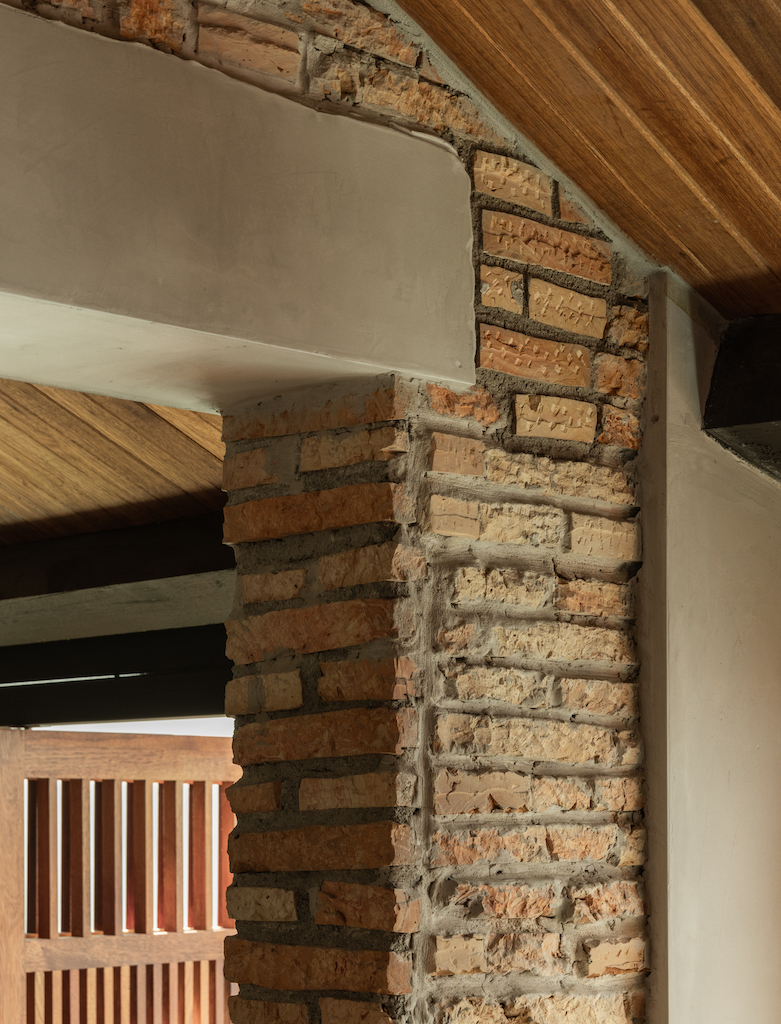

Stand Out Features: Courtyard and Corridor
One of the building’s outstanding features is the double height internal courtyard. “Traditionally, internal courtyards are one of the key features in a shophouse space. When we inherited the site, we did not find any internal courtyard in these shophouses. That prompted me to reintroduce this spatial quality but this time in the front instead, to dramatise the entrance experience. This also allows visitors to experience the full volume and height of the overall shophouse massing,” points out Keng.
“Another one of my favourite details is the portals on the second storey veranda corridor. To carve out openings through the party wall to create a corridor that connects all three shophouses on the second floor, we had to use a very traditional way of construction; by introducing a concrete lintel into the existing brickwork to support the bricks when the opening was cut into the wall. It is not a particularly elaborate or intricate detail but instead illustrates the beauty of simple, traditional construction and also allows us to appreciate the ordinary.”
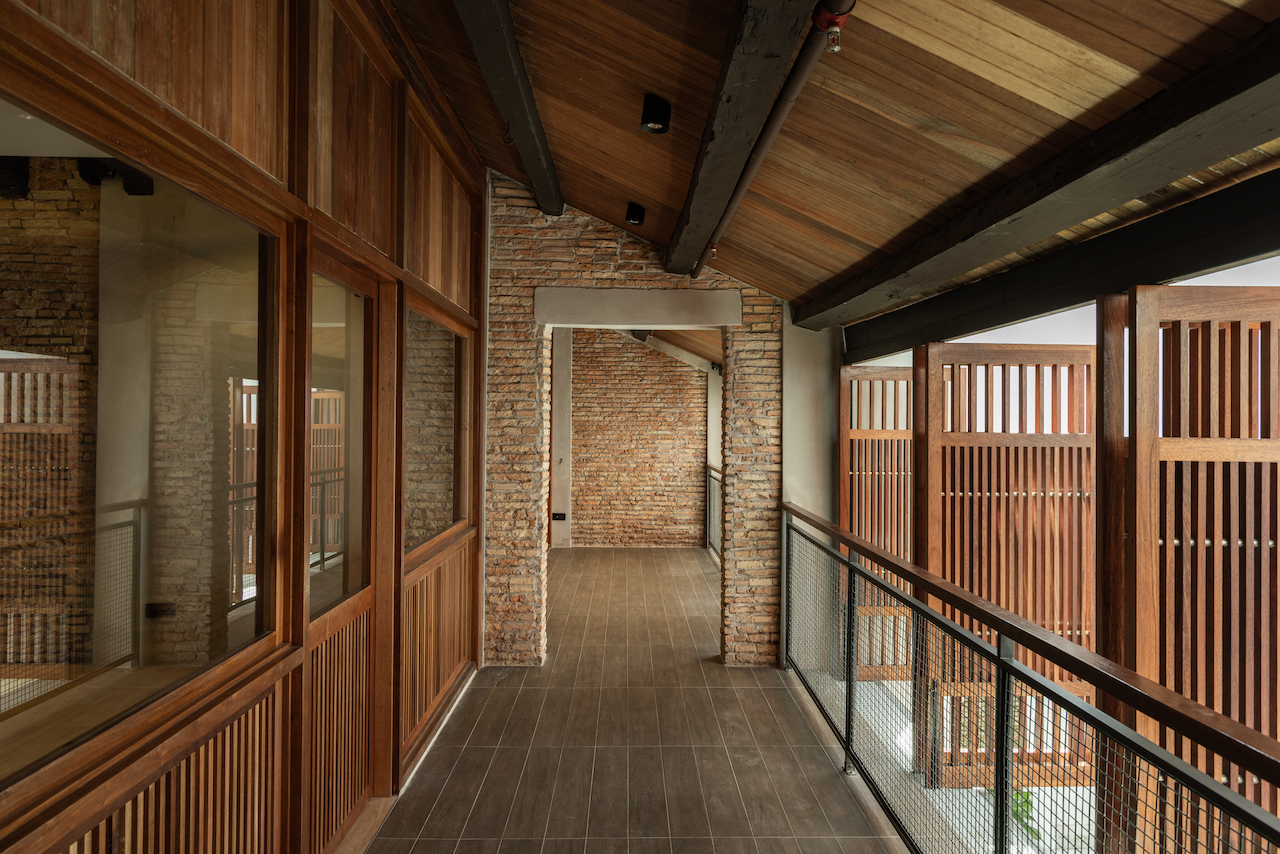 Currently this naturally ventilated corridor, overlooking the open courtyard, is a space for users to take respite from the activities within the adjacent rooms.
Currently this naturally ventilated corridor, overlooking the open courtyard, is a space for users to take respite from the activities within the adjacent rooms.
Take the Air
Shophouses in Malacca are typically very deep and with multiple courtyards to break up the form to allow light and ventilation through. Traditionally, shophouse structures have internal courtyards with clerestory windows at the top to allow ventilation through the insides of the building. “For this project, we were thankful that whilst there was no internal courtyard, the shophouse structures were not as deep as the ones we normally find in Malacca. In fact, this is one of the unique sites whose shophouse structures are broken away from the rear building massing of the site with an open-air courtyard. With a shallower footprint, it meant that ventilation through the building would be a lot easier,” says Keng.
Currently, this open courtyard is designed as a garden complementing the veranda patio seating of the restaurant. “Families who prefer the natural elements may choose to sit and dine at the patio, whilst the kids may play catch at this garden. We also kept and restored the well as a feature to this space – creating curiosity and wonder for the kids playing,” Keng tells.
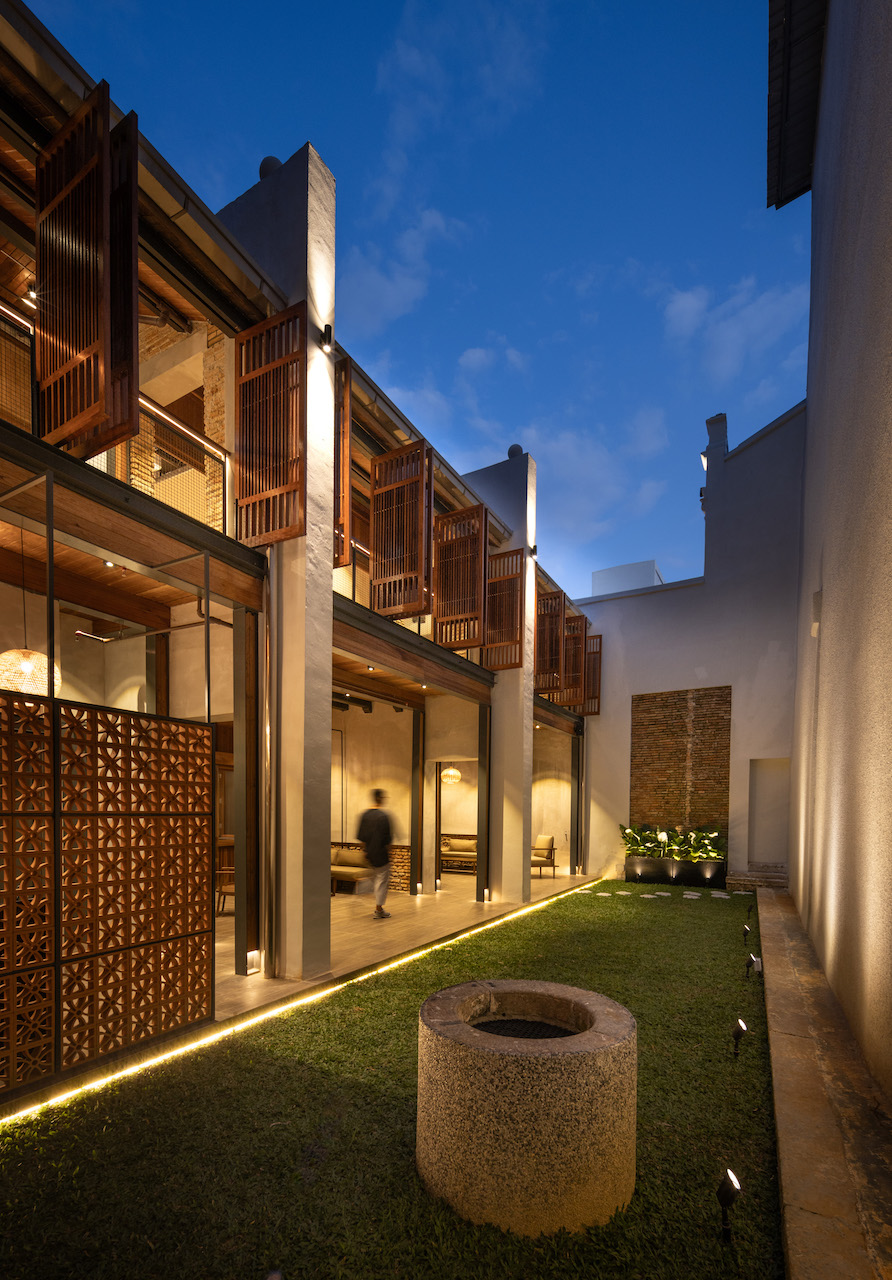
Atmospheric Lighting
Finally for the ambience of the restaurant, Keng wanted to design for two different settings: one for day and the other for night.
“For day, it was important for us to bring daylight into the space and also allow for the play of light and shadow to animate the interiors. That was the reason why we punctuate the interior party walls that separate all three shophouse units with internal windows. This together with the relatively shorter depth of
the shophouse, really allowed daylight to permeate through the shophouses. We also supplemented the interiors with artificial lighting that was warm in tone that would be switched on if the interiors lacked illumination. The warm lighting also complements the warmer hues of the materiality in the space.”
“For night, we instructed our clients to only leave the custom feature lighting and indirect lighting (like coves, LED strip lighting etc.) on. We felt this reduction in illumination for the space was necessary to create a more intimate, yet sophisticated setting for the diners. Each table/ seating setting was dotted with one of these custom feature lighting to help illuminate the setting but also light the food that people were consuming.”
Keng believes lighting plays a huge role in determining how one feels in a space – which is “exceptionally critical in the design of a restaurant or F&B space”.


 Share
Share
