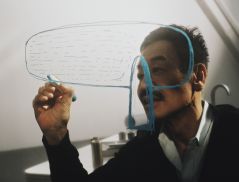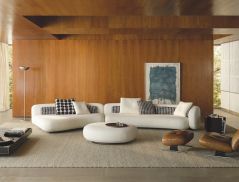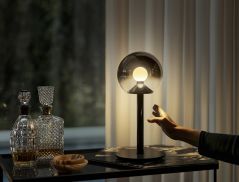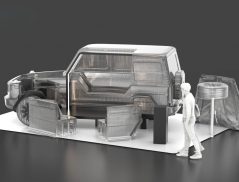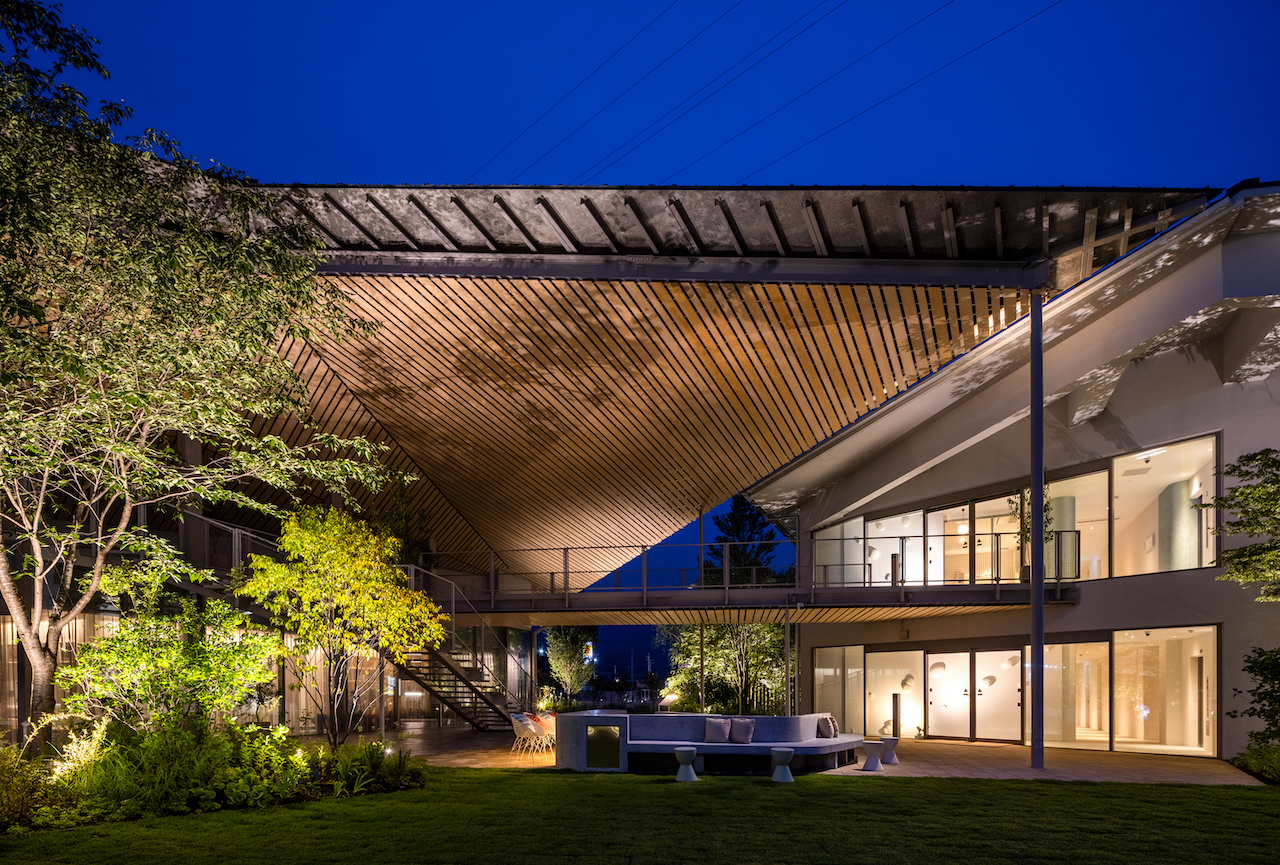
On the island of Shikoku is a city called Saijo. Part of the central Ehime Prefecture, it is bordered by the Seto Inland Sea to the north and sits at the base of Mount Ishizuchi, which is Western Japan’s highest mountain. Here, Kengo Kuma & Associates (KKAA) has designed Itomachi Hotel 0 – Japan’s first zero-energy hotel.
“The city is famous for its underground water that flows from Mount Ishizuchi. It is a rare city in Japan where every house has its own well called uchinuki and where the people can live on well water, which is available for free,” says Takumi Saikawa, the project leader (who has since left the firm).
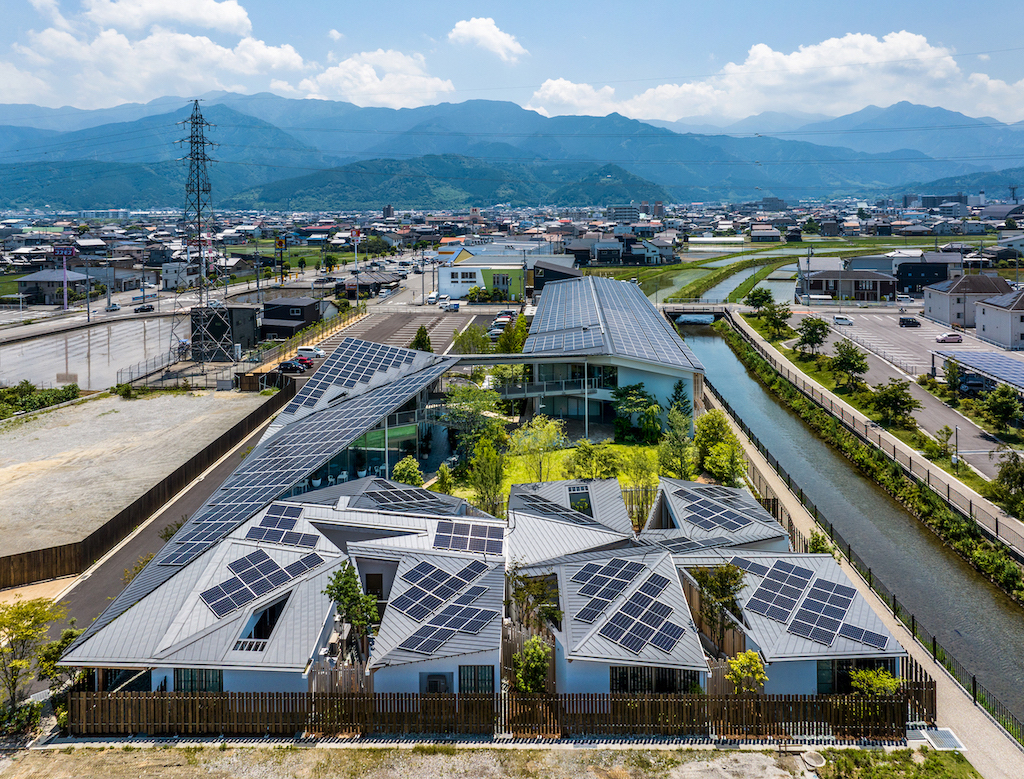
For the community
Designed as a community hub, Itomachi Hotel 0 is part of the larger Itomachi Project conceived by the Kengo Kuma Laboratory at the University of Tokyo. Ideas came from workshops conducted with local residents and individual architectural competitions held for young architects. The initiative was started in 2016 to create a master plan for “new environmentally friendly cities based on the theme of water” [conceived] in close cooperation with partners in each locale, describes the project team.
In the master plan is a residential zone, and a commercial zone with hotels and markets. The aim is to rejuvenate Saijo by blending urban living and disaster-resilient infrastructure by incorporating a microgrid into the project. In times of emergencies, the area is able to provide emergency power, water and food for up to 800 people over three days.
The 2,999-sqm Itomachi Hotel 0 within the master plan has a conference room, a multipurpose studio, laundry facilities, and a communal kitchen that doubles as a co-work space. There are 50 guestrooms in the two-storey Hotel block and seven villas in the Villa block. All guestrooms feature a small uchinuki, which emphasises the hotel’s connection with ‘The Capital of Water’.
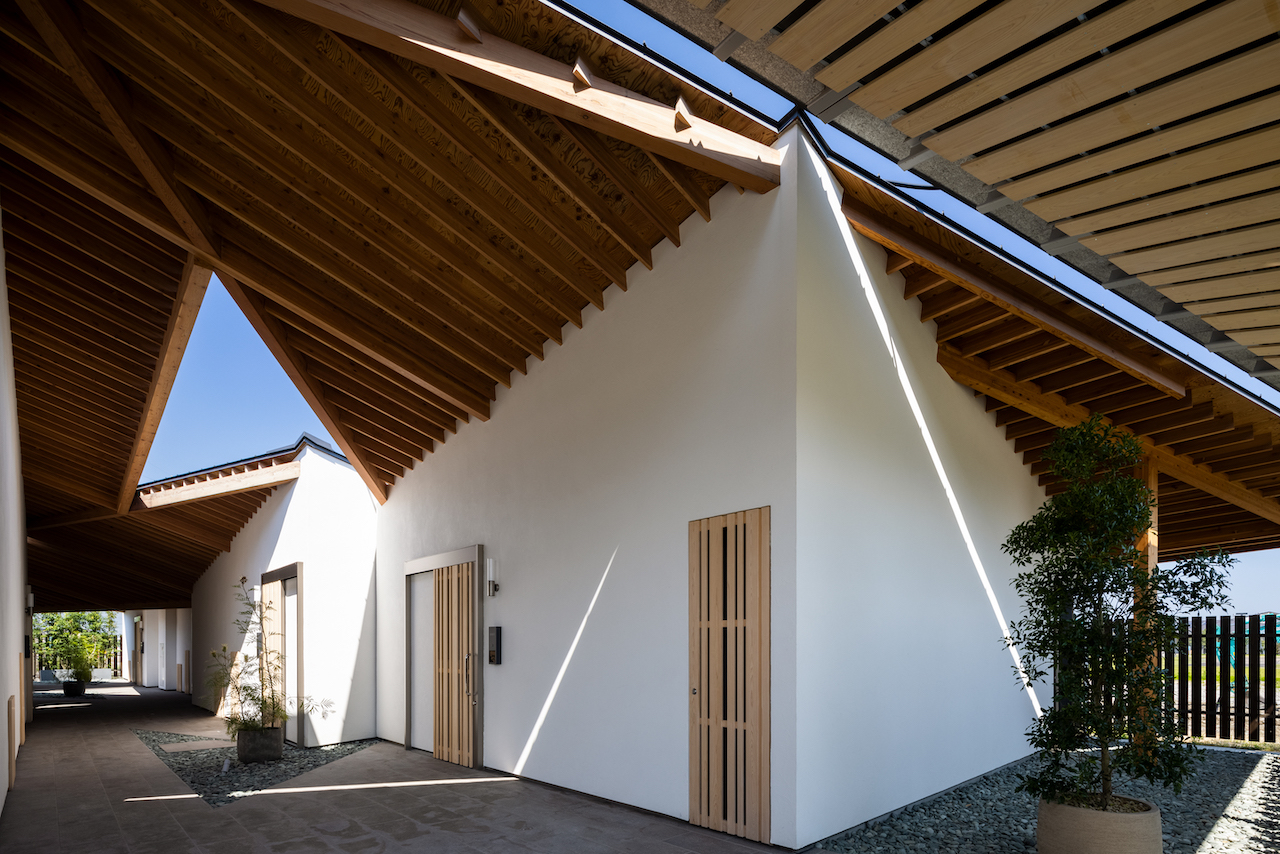
Green ambitions
The project’s large roof with faceted parts swooping up and down strongly defines a theatrical three-dimensional roof plane. This datum mimics the mountain ranges. “The large roof is equipped with many solar panels. The building can generate more electricity from the solar panels that it consumes, [contributing] to its zero-energy [status],” says Saikawa on the building that has obtained the ZEB certification established by Japan’s Ministry of Environment.
Local Ehime cypress was used for the eaves of the roof and the screens on the facades hiding air-conditioning units. “Ehime cypress is the [most used] cypress wood in Japan, and is of very high quality,” Saikawa says, highlighting how the use of the material to line the ceilings of the large roof create a “soft and warm atmosphere” – particularly at the courtyard where the roof opens up dramatically.
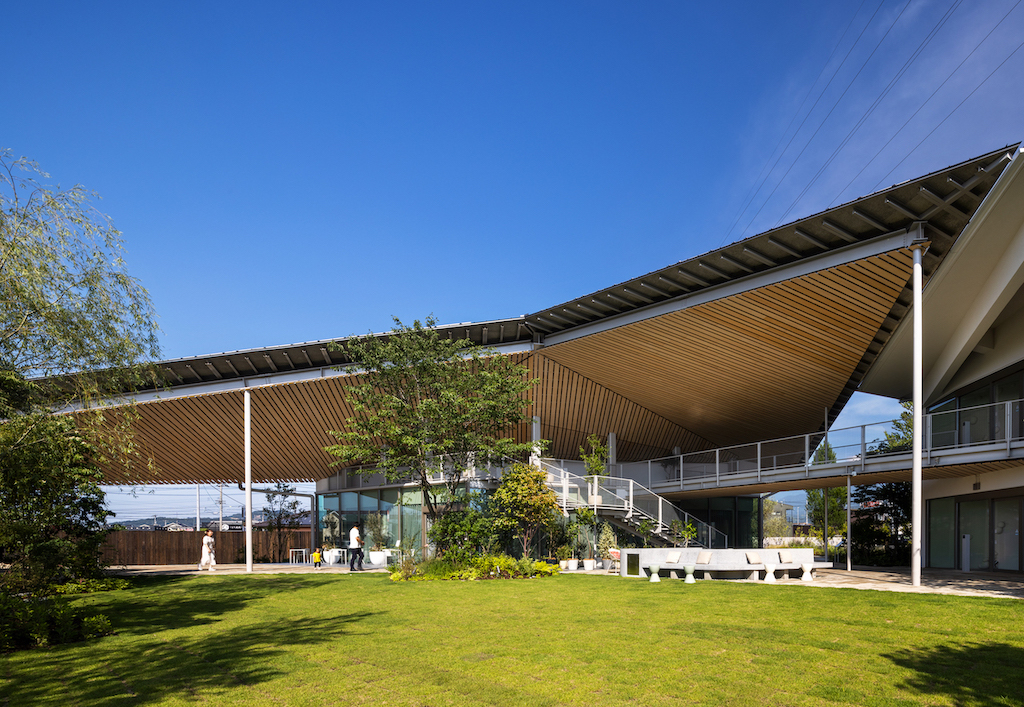
The spacious courtyard segregates the lodging wing from the reception wing, which is open to the public. The grassy open space is conceived as an “outdoor living room” and can be used as a performance space or even for camping. It was situated as such to encourage people to come outdoors rather than always being enclosed in mechanically ventilated rooms, Saikawa explains.
Anchoring the space is a custom communal uchinuki, designed by Tokyo-based Dugout Architects that worked on the hotel’s interior and landscape design. The uchinuki is integrated with a bar counter and benches to encourage visitors to read, drink or enjoy conversations in this outdoor area. Its pale green colour was derived from Iyo blue stone (collectively known as Iyoseki) from the Ehime Prefecture, derived from sediment deposited on local lakes and the seabed during the Middle Jurassic period.
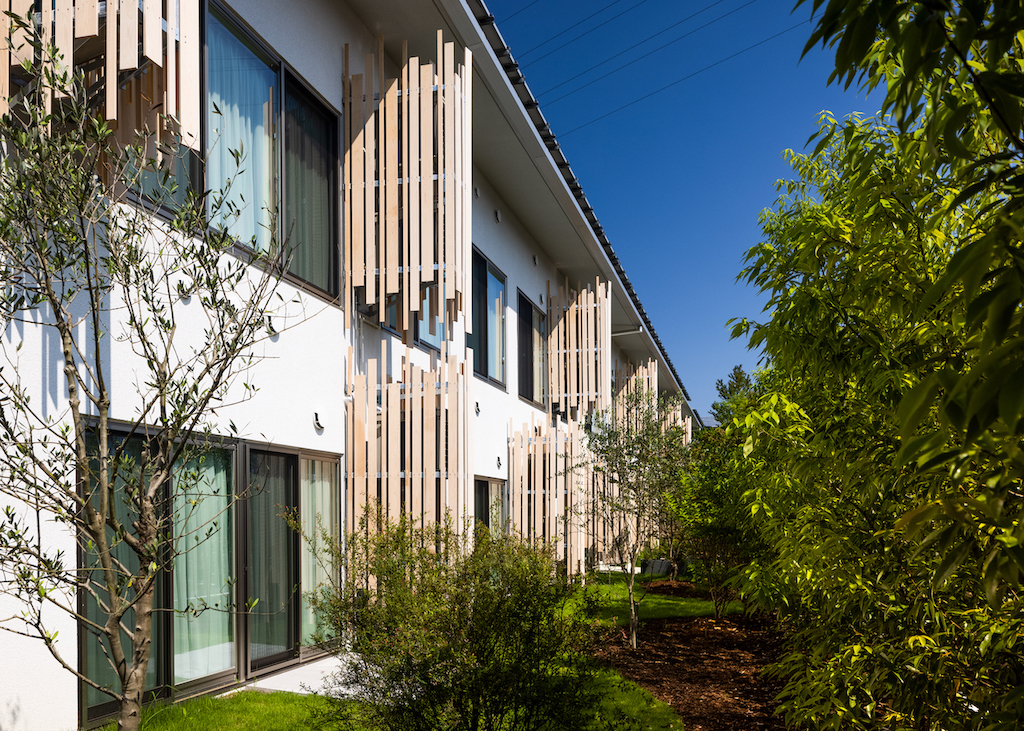
Plentiful Iyoseki was found at the site during construction. Some were picked up in the middle of winter, polished and integrated into the reception counter. The hotel also uses many recycled materials. There are outdoor benches made from recycled glass waste that comes from discarded fluorescent lights, and cloth used to upholster furniture and cushions that are made with recycled nylon from fishing net waste. Recycled Tarkett PVC sheets made from renewable, non-edible biomass derived from wood line some countertops.
Saikawa shares that the hotel has been successful on several fronts aside from the ecological aspects. “Tourists, local residents and remote workers gather in the courtyard to spend time as they wish. It is a new place where a diverse range of people can exist at the same time.”


 Share
Share
