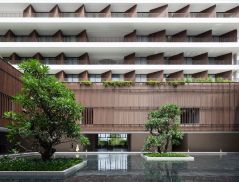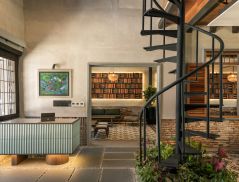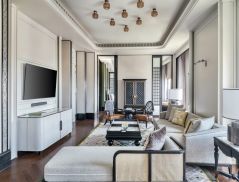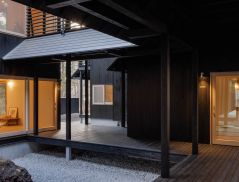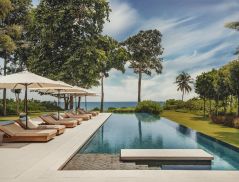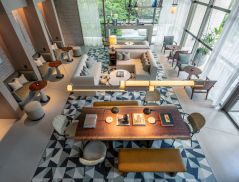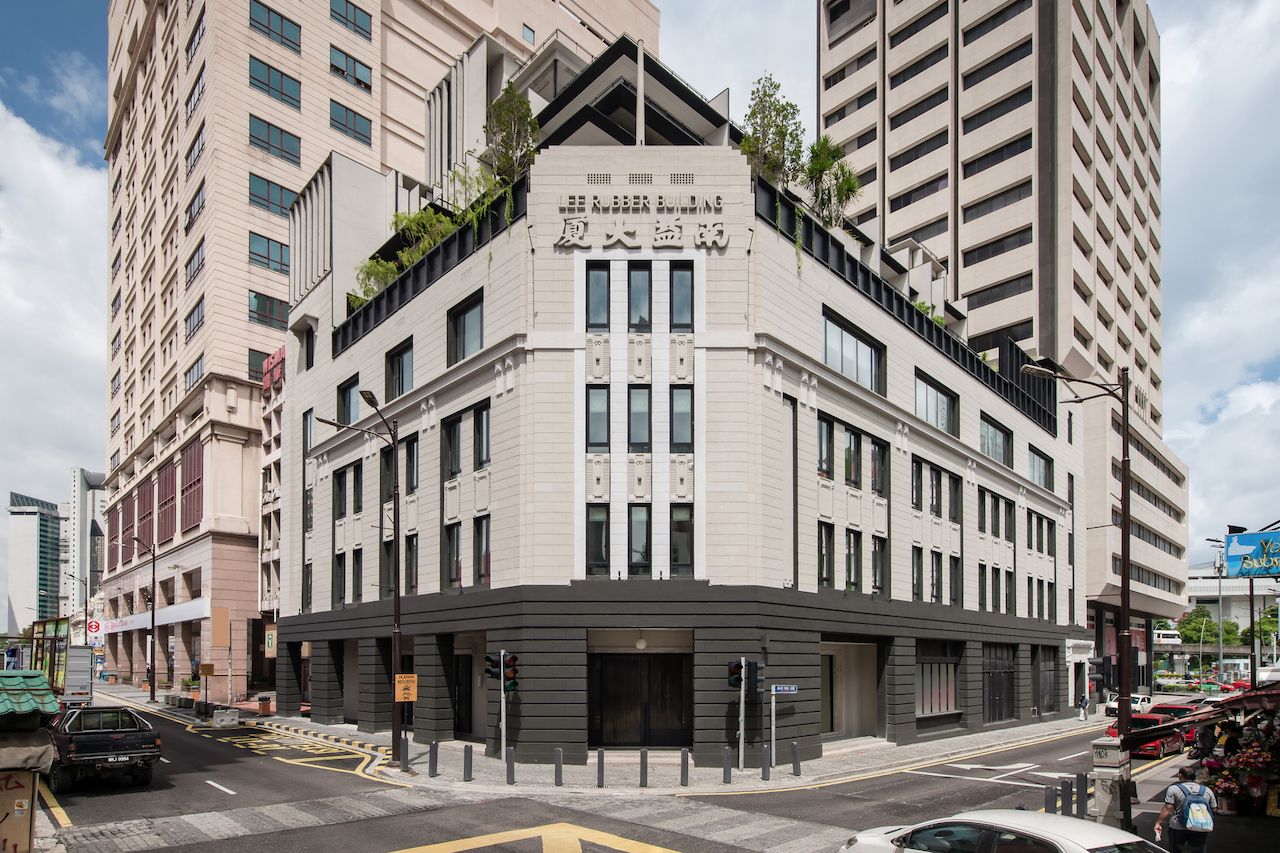
Kuala Lumpur’s Chinatown neighbourhood with its rows of old shophouses has seen a regeneration in the last couple of years. One of the properties that have been revived in the area is Else Kuala Lumpur. This independent boutique hotel takes pride of place on the corner of the busy Jalan Tun H.S. Lee intersection.
The original Art Deco building, once the city’s tallest building, was designed by BEP Architects. It started life as the headquarters for the Lee Rubber Company in the 1930s. In the mid 2000s it housed offices, a tuition centre, a bookstore and a lifestyle concept store.
When Else co-founders Justin Chen and Javier Perez decided to transform this old landmark, they engaged interior design practice Studio Bikin to lead the restorative and repurposed project. The restoration of this 5,202 sqm property was executed by Faizah Architect.
Today, the area welcomes this hotel with beautifully restored facade and thoughtfully reimagined interiors. “Else is an important anchor to the fabric of Chinatown to further add to the holistic growth and transformative potential of the area,” says Chen who’s a trained architect.
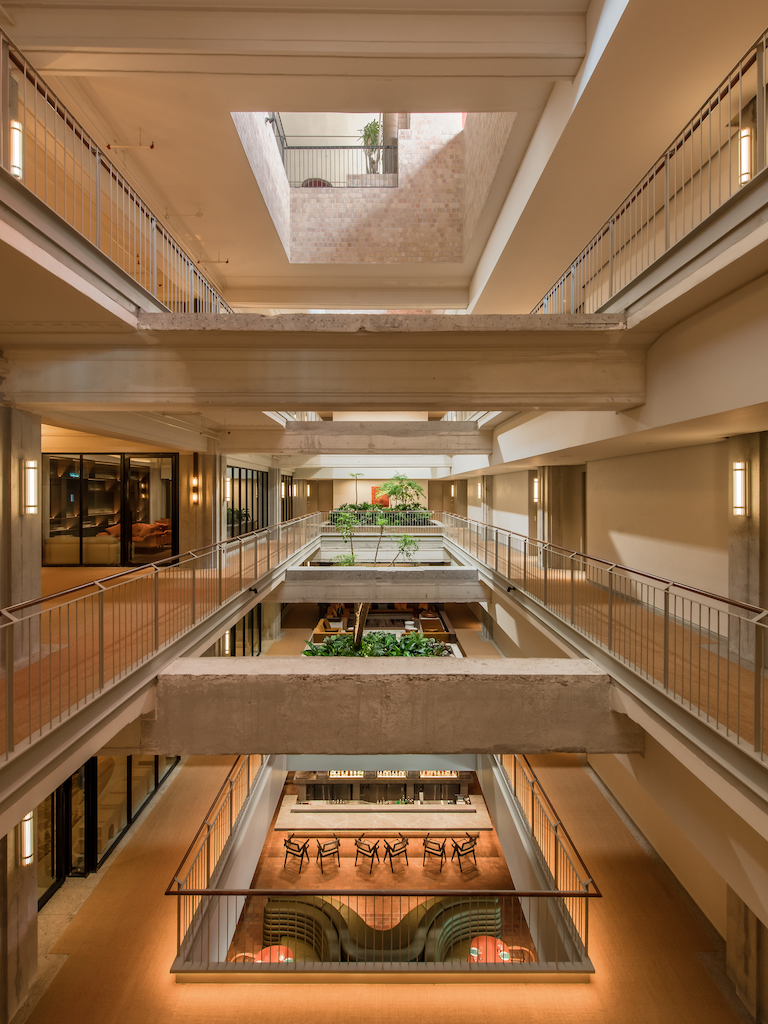
The 49-key property was brought to life by various local partners, hand-selected by Chen and Perez. They worked with celebrated artisan Omar Khan for intricate textiles and textures. Multiple works by Malaysian artists including Fauzul Yusri, Fendy Zakri, Fawwaz Sukri and Nathan Fikri, can be seen throughout the hotel.
“The building was in a decent state, its foundations were solid, and some of its subtle, handsome features were found intact like the ceiling cornices and decorative features on the columns. Years of being taken over by various business entities that occupied the various floors and modifications that had been done to the layout and finishes had clearly taken a toll on the building. But it was clear that it was a robust and resilient piece of architecture that had stood the test of time,” says Adela Askandar, managing director of Studio Bikin, adding that their team began works on the design in 2016.
The existing four-storey 85-year-old building was listed as a Category-3 heritage building within the secondary heritage zone of Kuala Lumpur. “This meant that the main restrictions were firstly, to retain the façade and secondly, an additional 3m set-back from the façade for every 6m of height extension onto the existing building. Due to these constraints and the wish to design the rooms around existing fenestrations and to offer more generous, curated rooms, the scheme settled to 49-room design hotel,” says Farah Azizan, the studio’s creative director. Construction started in 2019 and was completed in 2022.
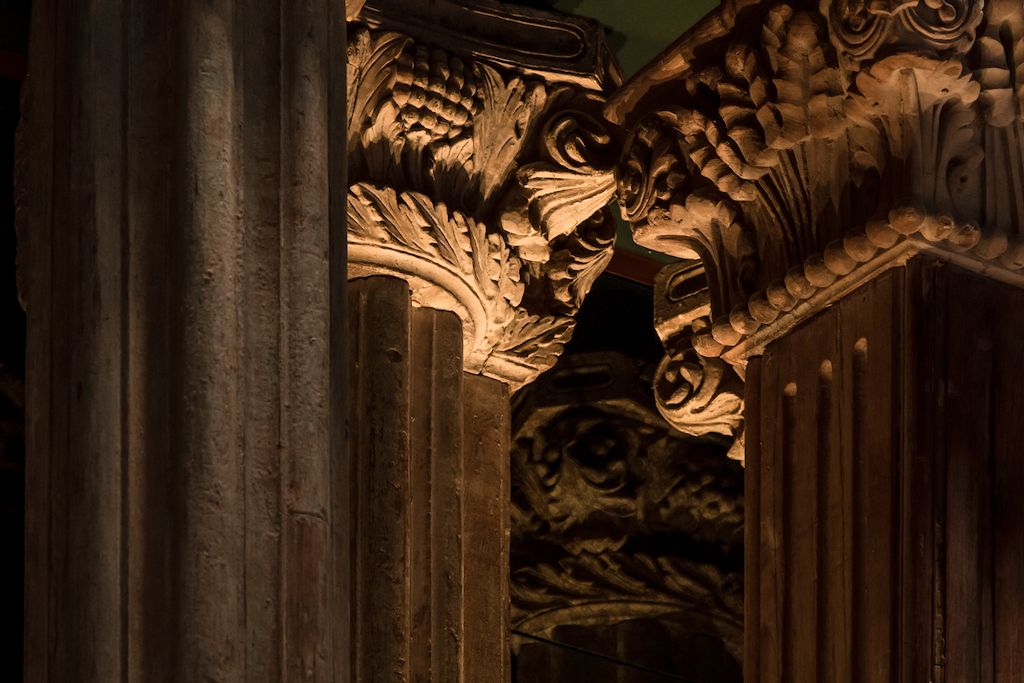

As a first time hospitality project, Chen and Perez were guided by certain intuitions that they had to build on over time. “We knew there were two key themes that defined the brief: Firstly that the project in KL’s Chinatown had to reflect a theme of duality/contrast.
Both in the contrast of the old building and a modern extension, and the contrast of the hectic streetscape to the calm refuge of the interiors. And secondly, because the hotel wants to provide a gateway for foreign travellers to experience the best of what Malaysia has to offer – the project should feature and showcase collaborations with Malaysian talent that had so excited us,” says Chen.
Perez adds, “That’s why it was so key for us to work with Studio Bikin, whom we felt managed to embody both a Malaysian sensibility paired with a more global sensitivity. We believed that as a team that had been plugged into the local design community, that they could also help collaborate on the overall curation of the project.”
Azizan shares, “The clients seeded the idea of wanting Else to be a place of respite from thechaos of Chinatown, where the minute one steps away from the hustle bustle of Chinatown and into Else, that one would be transported and be over some with a sense of calmness and tranquillity that envelopes the guests as they slowly navigate and build their own experience of the spaces. Javier once said to imagine Else like a house that is filled with objects imbued with narratives of past experiences and history. A home away from home that one can return to for comfort and a sense of familiarity.”
Elements that guided the design
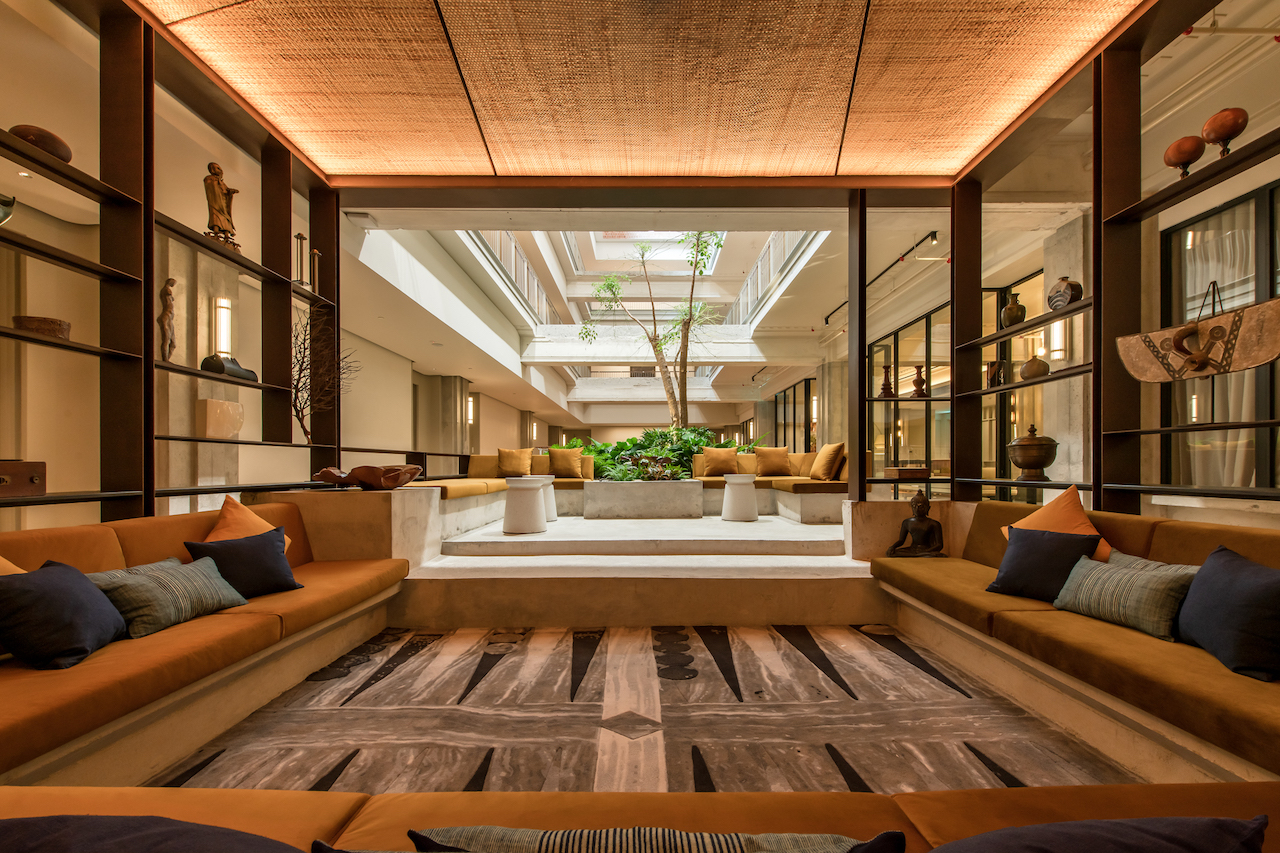
The first time the design team encountered the site, they were captivated with what the area afforded. On the rooftop one can see intimate yet sweeping views that included almost every major architectural landmark in the city — from KL Tower, KLCC, Town Hall, Dayabumi to the new Merdeka 188 tower.
“The approach to the design was conceived from the idea that duality exists within us all thus transcends itself naturally into the conceptualisation of the spaces within the hotel and its interiors. The past and present, public and private, the light and dark, raw yet refined,” Azizan says.
“The curation of the spaces within the hotel was seen as a series of sensorial experiences that are emphasised by earthy tones, subtle textures and interesting interplay between a selection of furniture that is bespoke, found and salvaged pieces alongside artworks that is slowly being collected over time as Else grows and matures,” she adds.
“This gave opportunity for us to work with local makers and designers from customised bricks for the ground floors and pool deck areas, to woven headboards by local Bidayuh and Penan weavers from Sarawak,” she further explains. Charming old terrazzo benches engraved with the Lee Rubber Building logo form part of the furniture on the fourth floor concourse leading up to the pool area.
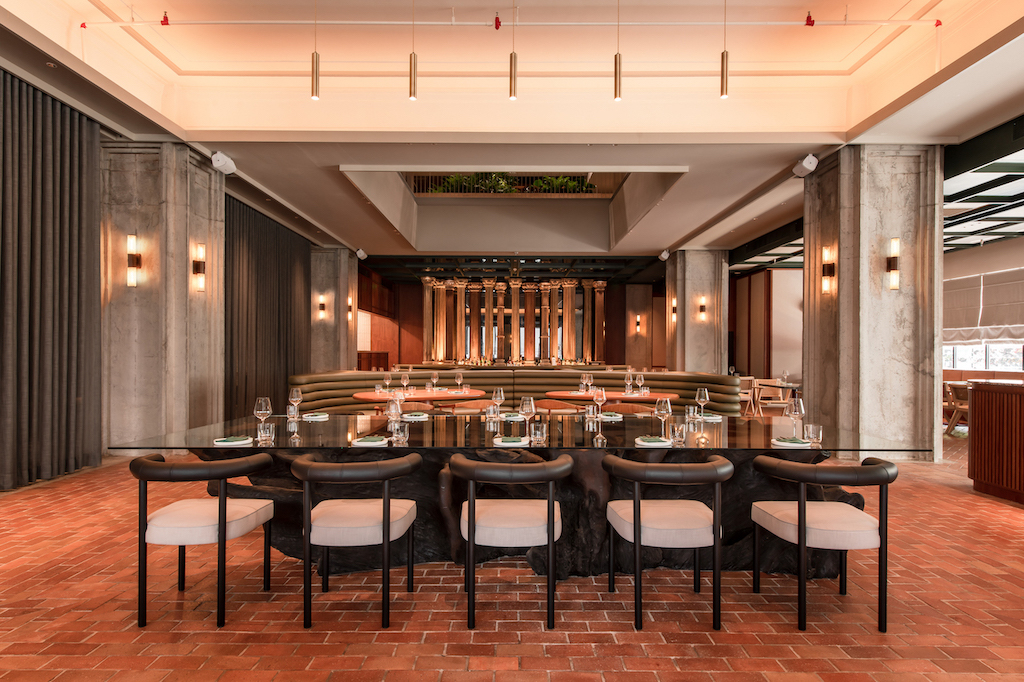 Raw Kitchen Hall’s bar area is framed by carved antique timber columns that were salvaged from Armenian mansions in India.
Raw Kitchen Hall’s bar area is framed by carved antique timber columns that were salvaged from Armenian mansions in India.
Studio Bikin found a 100-year-old, 16-foot-long dining table – a solid piece carved out from part of a Merbau tree, a tropical hardwood. “It was hidden in a carpenter’s workshop in Penang and needed to be craned into the space,” adds Azizan. The ground floor bar is framed by a series of carved antique timber columns that were salvaged from Armenian mansions in India by a collector in Penang. A few key rugs that anchor the lounge seating areas were designed in collaboration with Omar Khan Rugs.
“The curvilinear leather centrepiece that we designed was inspired by the Terazza series by Ubald Klug that anchors the Raw Kitchen Hall on the ground floor, looking up into the void above.” Over time, Else became a reflection of the interplay of tastes between the designer and the client. “It’s multi-cultural, diverse, crafted and considered. Eclectic but somewhat refined,” shares Azizan.
Original and new layout
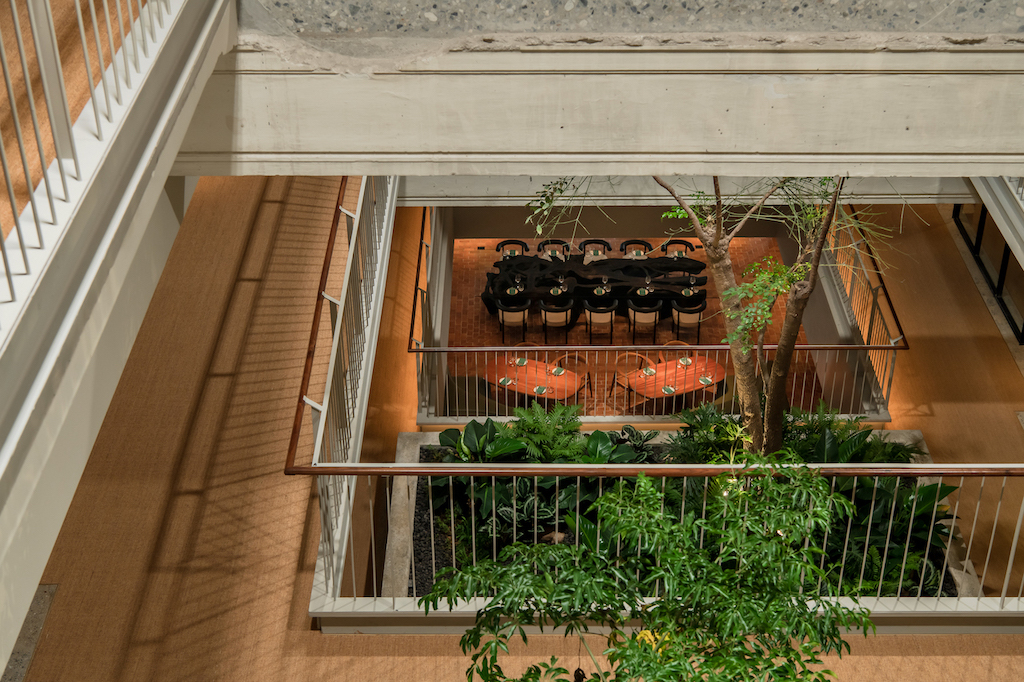 The design of the building allows plenty of natural light, ventilation and air flow.
The design of the building allows plenty of natural light, ventilation and air flow.
For the layout, Azizan says that whilst the building envelope was rehabilitated, the team intended to connect the users’ experience of the space and circulation by introducing a series of voids to bring light and ventilation into an otherwise dark and deep interior.
“This allowed the corridor spaces leading to the rooms to be naturally ventilated and introduced a sequence of interesting viewpoints as one traverses vertically and horizontally through the hotel, where one would catch an unexpected glimpse of activity depending where one is located within the building, thus activating a new experience of the space,” she explains.
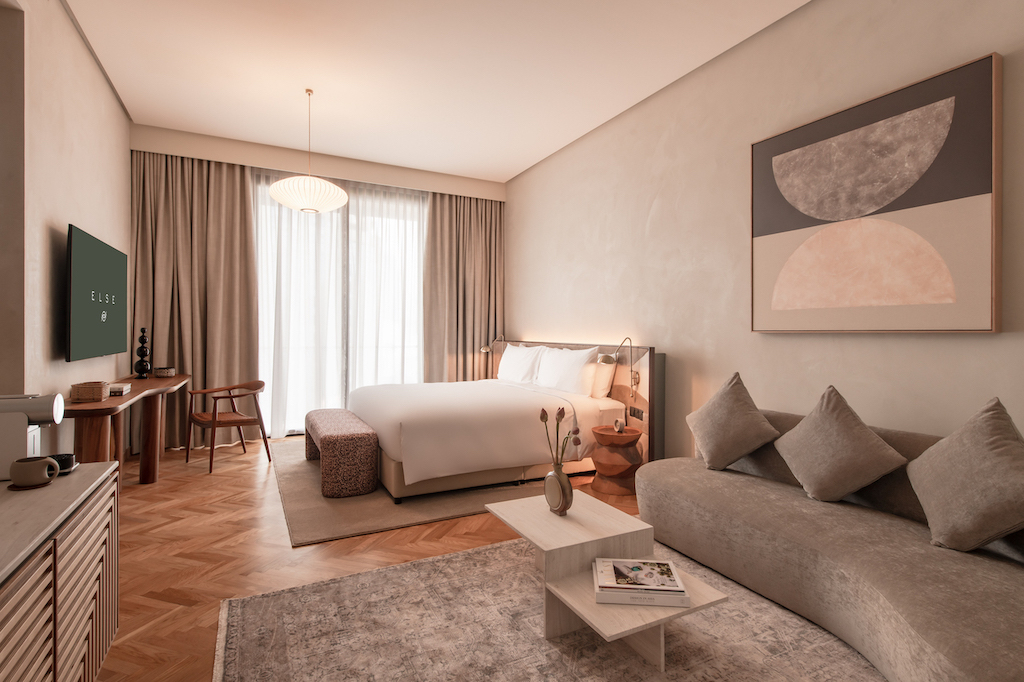 Else Kuala Lumpur’s rooms exude a calm and quiet luxury.
Else Kuala Lumpur’s rooms exude a calm and quiet luxury.
The rooms were arranged to fit the existing column grids along the periphery of the building. There are four categories including the 25 sqm Mantra Room and the 33 sqm Urban Room. The Sanctuary on the upper floors is furnished with a super king-sized bed and a private balcony. Sutera, a 69 sqm suite is complete with a living area. The largest is the Else Suite, an 84 sqm retreat with a private balcony stretching from the bedroom to the living area. Meanwhile, the party-wall side was utilised to house common facilities such as the lift lobby, reception, library, multi-faith gratitude space and gym with private pods for floatation therapy.
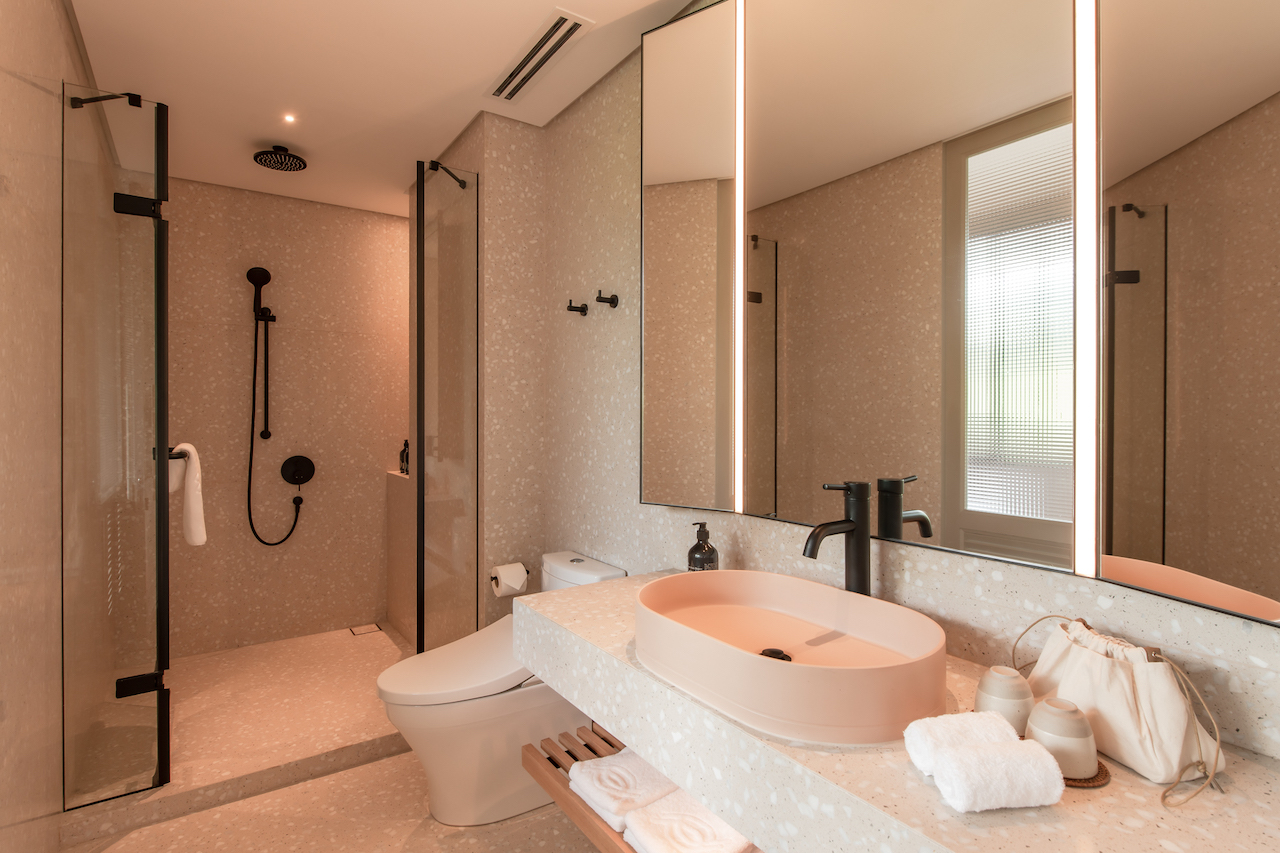
“The clients had wished from the beginning for the reception to be on the first level, to have a clear separation between staying and visiting guests to the hotel. Staying guests have access to all floors whereas visiting guests have access to the ground and fourth floors where the restaurants are located,” shares Aziza
She adds that the reception is designed like one has chanced upon the living room of an art collector filled with paintings, object d’art and comfortable sofas. This area overlooks the garden courtyards that frames the corridors where the rooms are located.
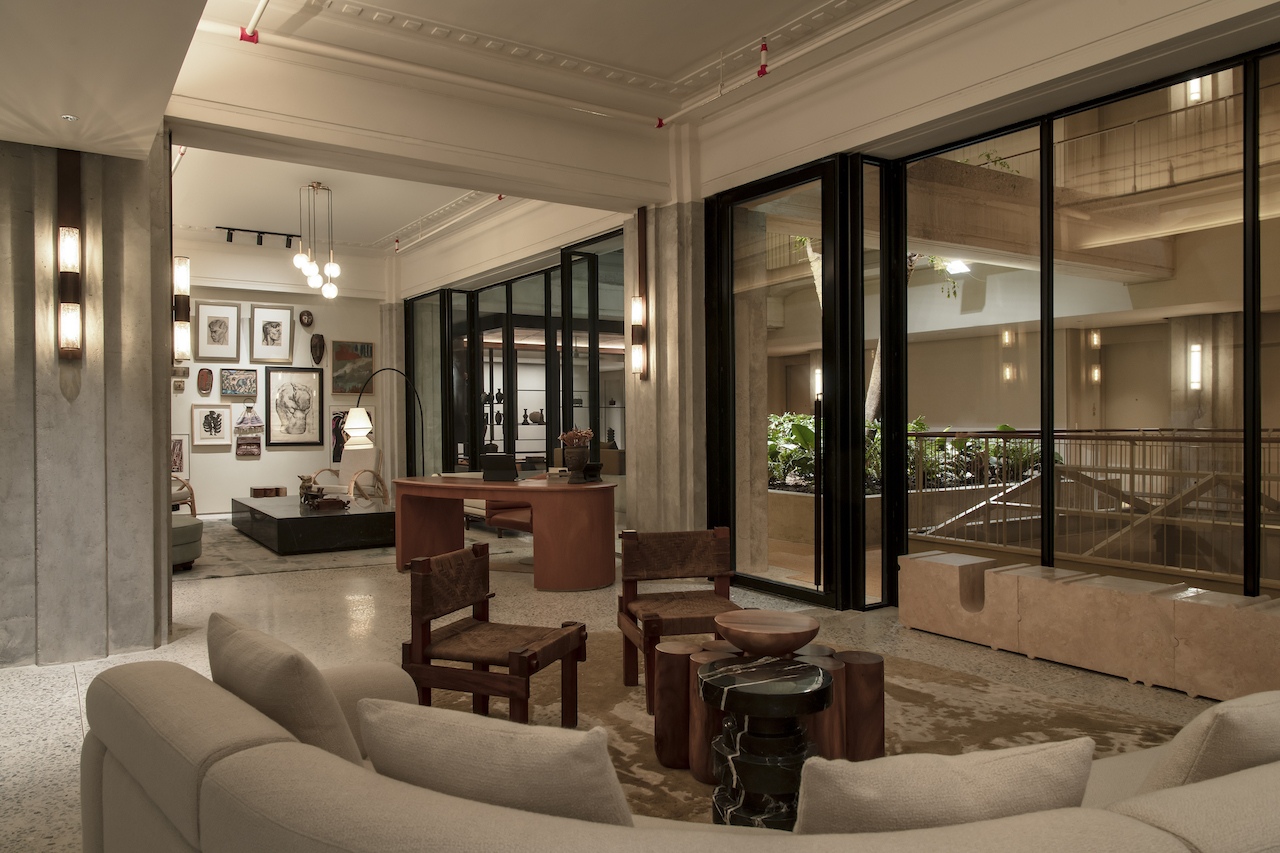 The reception area is adorned with various artwork.
The reception area is adorned with various artwork.
The new two-storey extension rises quietly above the fourth floor via concrete-filled circular steel columns, hovering over the historical mass that supports it. “The new extension, designed to stand in contrast to the existing building whilst respecting its architecture, which is differentiated through the series vertical fins that cast shade and lend privacy to the rooms,” says Azizan. The salt water-filled infinity pool is positioned within the setback area of the fourth floor, which allows guests to enjoy the view of the layered architectural history of Kuala Lumpur.
While celebrating its own rich history and embracing the culture and community of Chinatown, this luxe boutique hotel is also waiting for the next stories to be told.
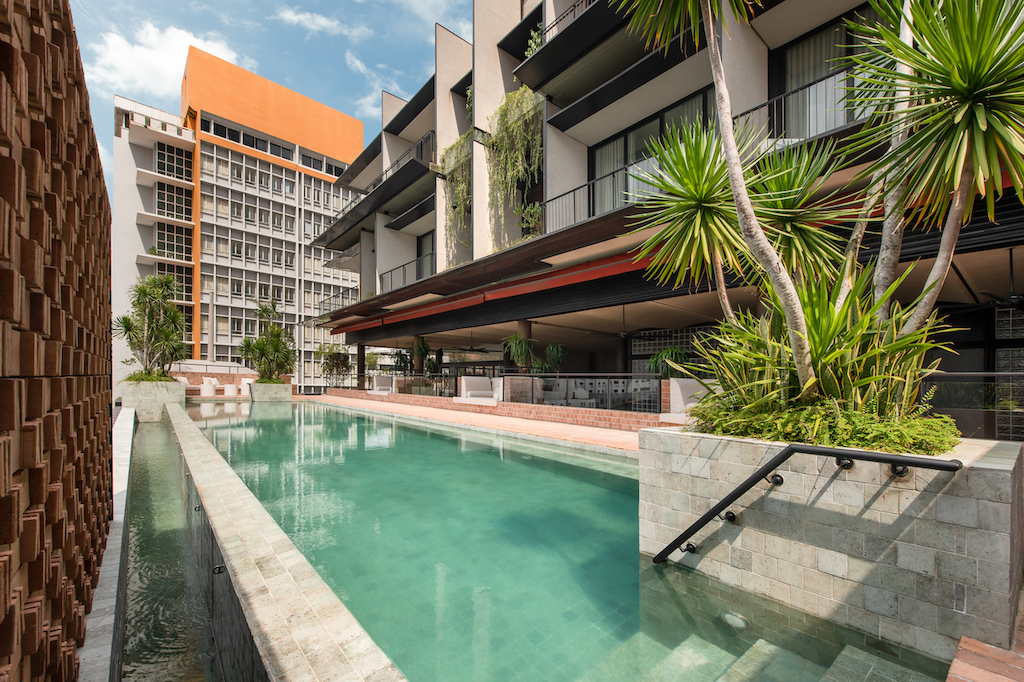 The roof-top swimming pool affords views of the bustling neighbourhood.
The roof-top swimming pool affords views of the bustling neighbourhood.


 Share
Share
