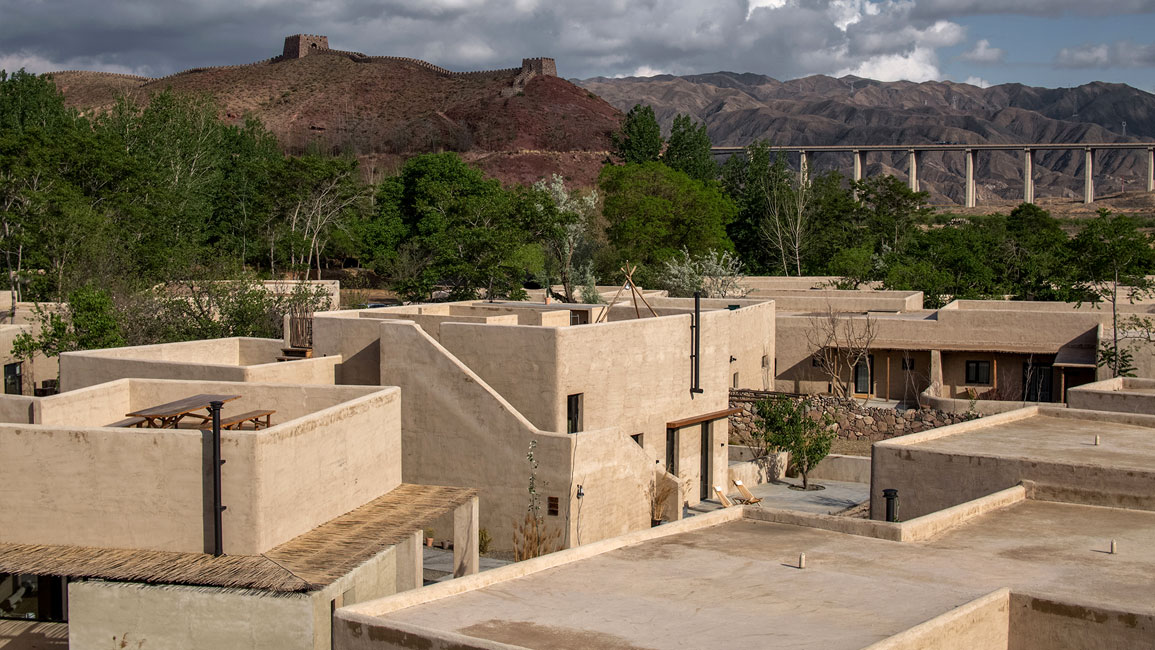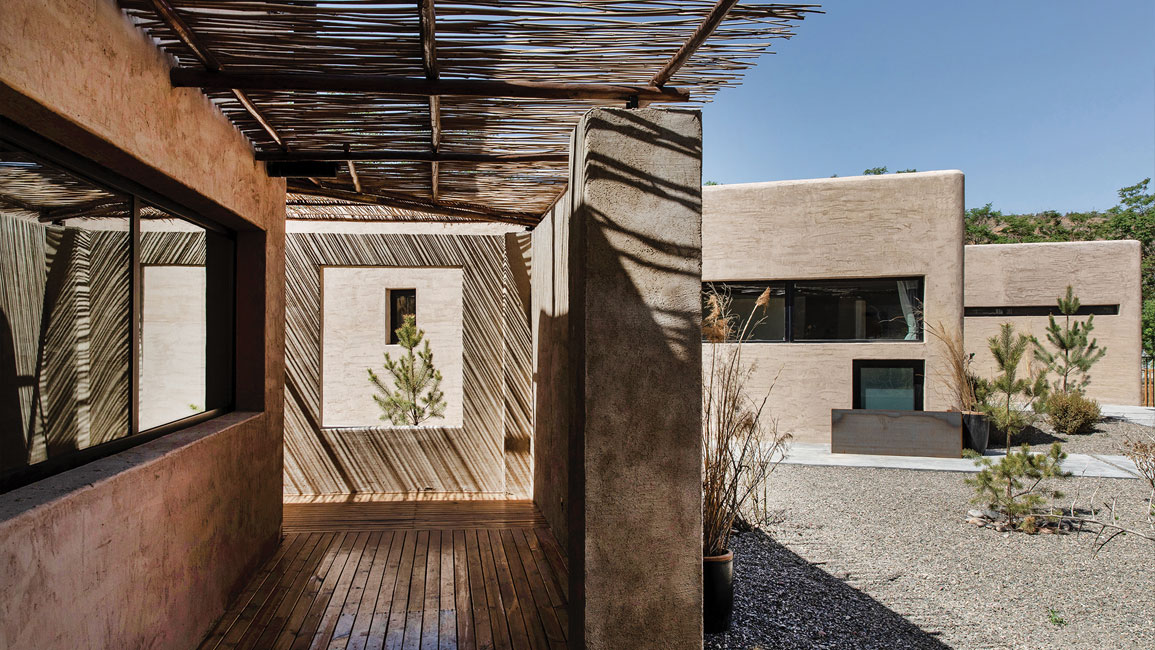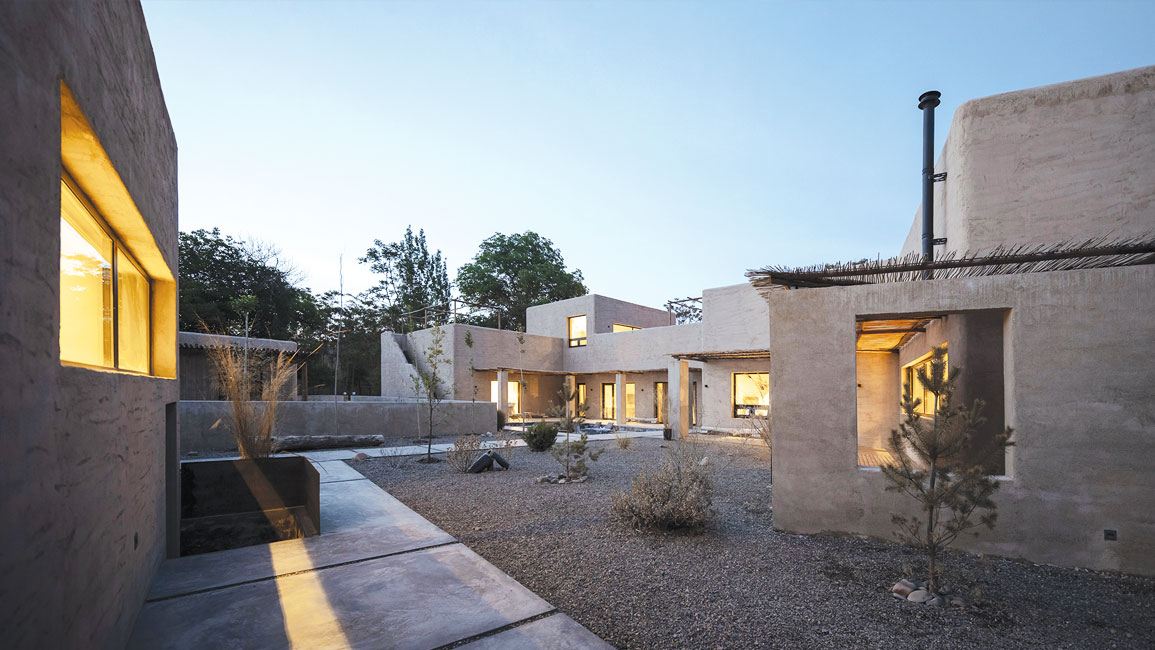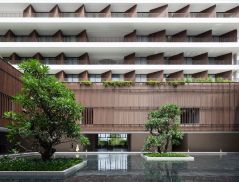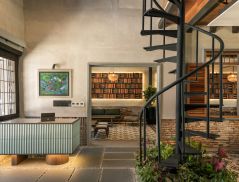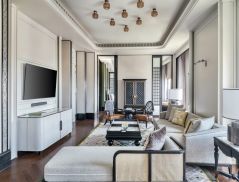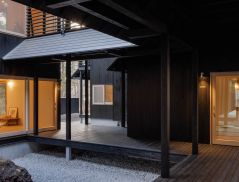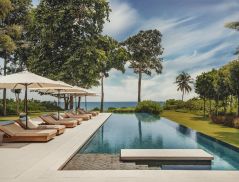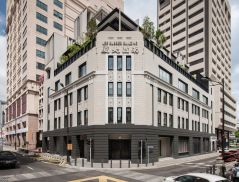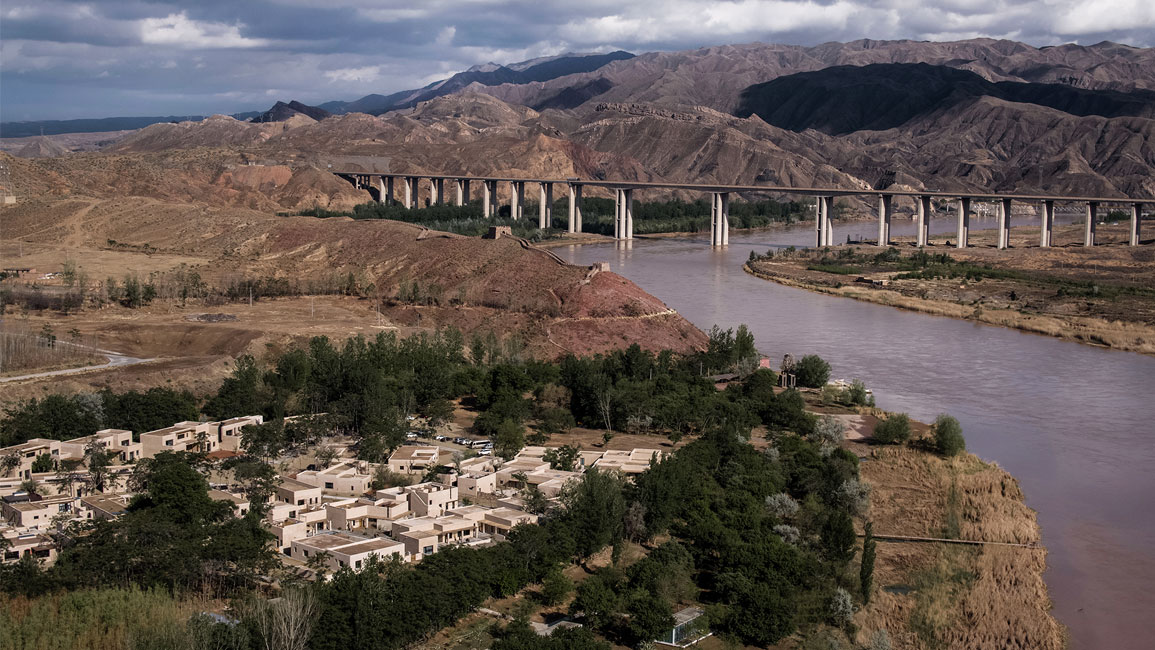
Shanghai-based architecture and interior design studio DAS Lab has just completed Lost Villa Boutique Hotel, a 15-room property in the scenic Ningxia autonomous region in north-central China that’s inspired by the land and local architectural vernacular.
Located near the region’s capital Zhongwei, within a 2,000m2 site in the village of Dawan, the hotel complex consists of clusters of low, unobtrusive rammed-earth style buildings that harmonise with both the natural landscape of austere mountains and dusty plains, and the local village architecture.
The hotel sits along the bank of the Yellow River and looks out to views of the river, forests and Helan mountains.
“For more than 200 years, the river has shaped the village’s cultural evolution. Dawan Village is a threshold that connects the culture and economy in the Serindia area – a precious scenic area where the river and desert meet,” says Li Jingze, founding partner and creative director of DAS Lab.
“We wanted to create architecture that would integrate with the natural environment and become part of this unique landscape,” he adds.


Inspired by the location
The client – Ningxia Zhongwei Lost Villa Hotel Management – wanted to abide by local architectural traditions, while providing visitors holiday accommodations with pleasing, modern aesthetics.
“Referencing the local village houses, the hotel is designed with flat roofs, terraces, external courtyards and deep, reed-topped eaves to encourage outdoor activities within the shaded gallery spaces.
“We used a special treatment of cement mortar on the exterior walls to recreate the texture similar to the rammed earth used in the local architecture, so the buildings will look beautifully ‘aged’ after being exposed to wind and rain,” says Li.
The hotel is comprised of five separate building clusters. The entrance area and public spaces – the lobby, reception, restaurant and bar, office and kitchen – are located within the first cluster.
The 15 guest rooms are housed within the remaining four clusters. There is also a swimming pool in a forested area to the north of the site.
Because of Dawan Village’s location – 105.19 eastern longitude and 37.50 northern latitude – in winter, the temperature here drops to as low as minus 20 degrees Celsius.
As a passive heating measure, Li took cues from the local houses, which are mostly bungalows with small windows.
He kept the number of the openings on the facades, and the size of these openings, to a minimal, so only the apertures that frame the best views were fitted with large, floor-to-ceiling glazing.
“Doing this also enabled us to re-examine the relationship between windows, light, space and human activity, and explore scenic expressions of consciousness with the interior spaces,” says Li.
He and his team designed each of the 15 rooms with unique floor plans, and oriented them to frame different views of the river or forest.
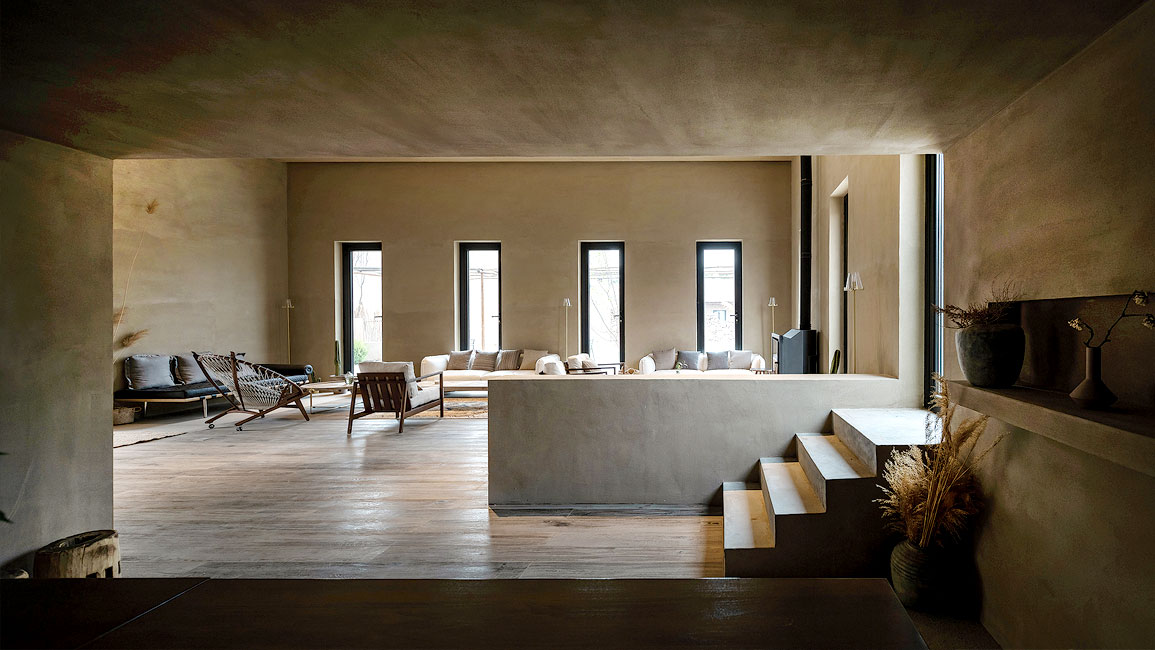
To read the rest of the story, purchase and download a digital copy of d+a's Issue 113 (December/January 2019/20) from Magzter.


 Share
Share
