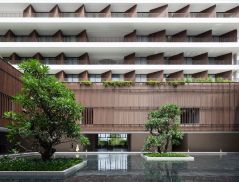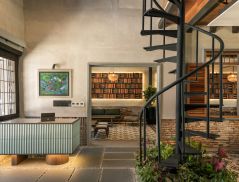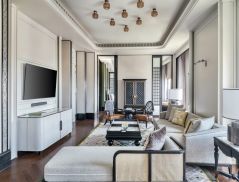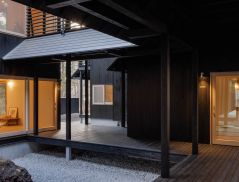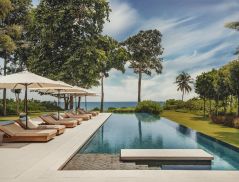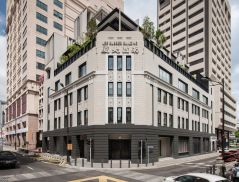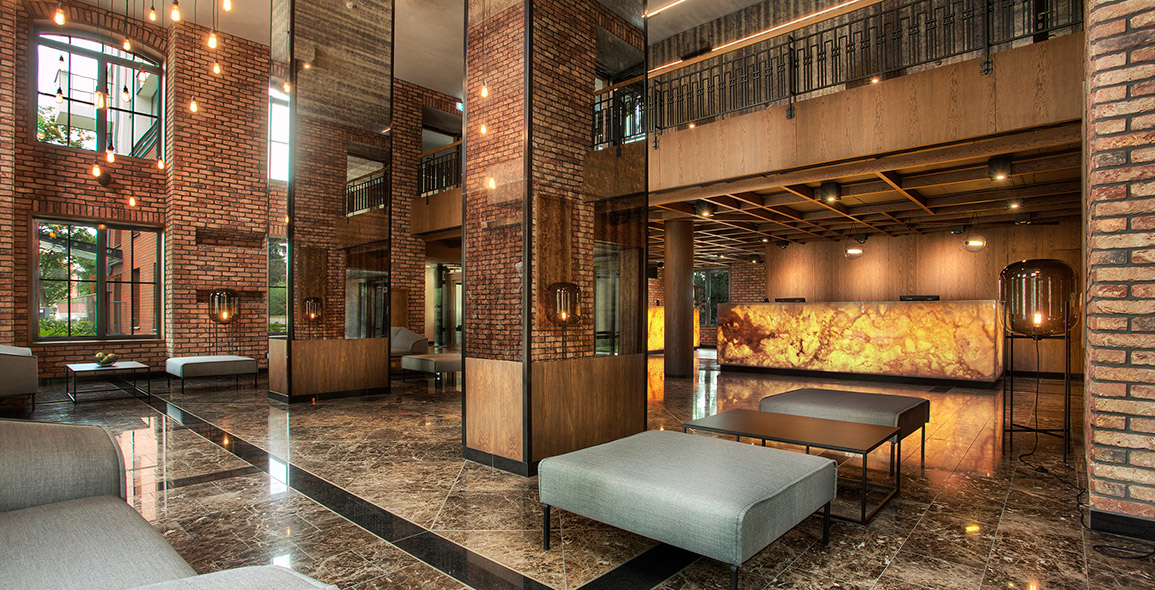
Change is inevitable. From infancy to adulthood, we are presented with a new set of challenges and experiences at every stage. As we move through life, we learn to embrace and get accustomed to the changes and take on the different roles that are required of us. After all, the only constant in life is change and to keep up, we must adapt. However, it is also important to remember our roots, as it is what shapes us.
Remembering the past is imperative but preserving history is also equally important, especially more in the current new era where progress takes over heritage. These days, old buildings are abandoned when they are no longer needed and some are even demolished to make way for new developments. Not only is this a major loss to the historical identity of the area, it is also a waste of resources if the building is still in good condition.
However, in recent years, more and more parties from individuals to municipal councils are showing increased interest in restoration as we see an increase in the number of old buildings being revitalised and reused for various purposes, from restaurants to shopping malls and even hotels such as the Almond Hotel Business and Spa in Gdańsk, Poland, which also won the first place under the hotel category in the FoorniFEST architectural competition for interior design.
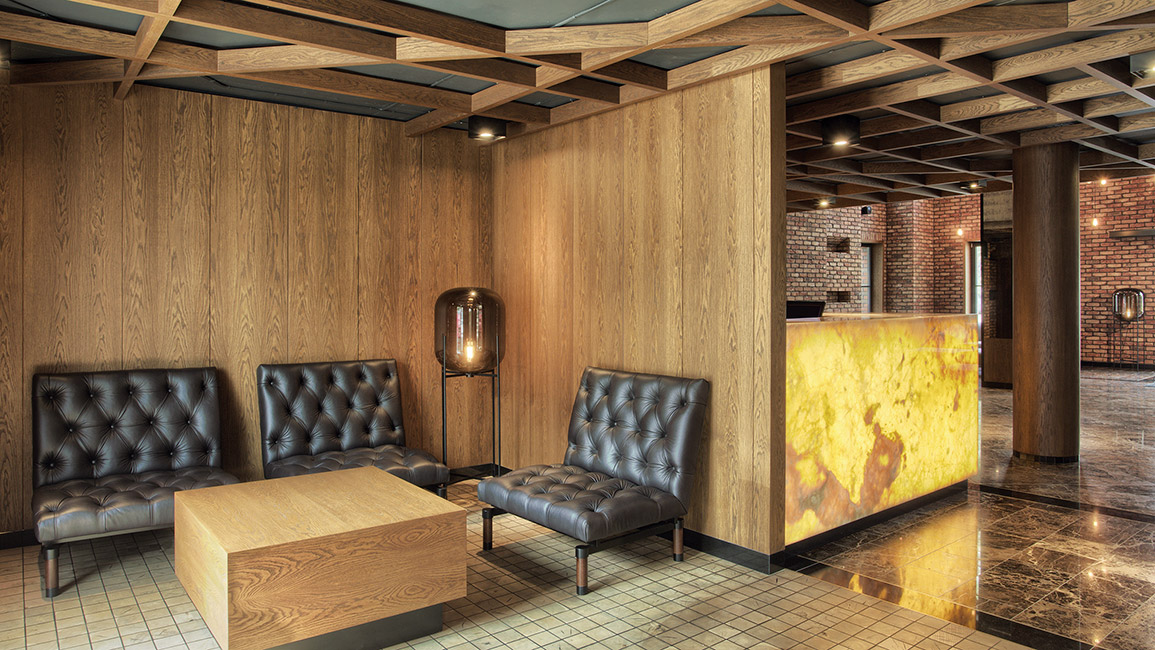
Transformation in Action
Prior to becoming a hotel, the building had already undergone its first transforma tion from a former garrison laundry to a cocoa and marzipan manufacturing facility. The hotel name itself is a reference to one of the ingredients used in the production of almond paste, a clever tribute to the buildings past. Throughout the hotel, Architect Paulina Czurak of Ideograf Architectural Studio found numerous other ways to pay tribute to the history of the place.
As a result of its strategic location right next to the marina, the hotel is blessed with spectacular views, which the architect has maximised through the generous use of glass, especially on the side facing the water. Occupying a total area of 7500m2 of space, other than housing 109 rooms in the hotel, the building is also home to a restaurant as well as a spa and wellness complex.
From the outside, the hotel evokes a mixture of emotions; the striking hues of the red bricks transports you back to days gone by while the combination of clean white lines with glass and metal are the epitome of modern design. Amazingly, this seemingly unlike pairing works charmingly as the juxtaposition creates a contrast that brings out each element's individual beauty.
Upon entering the premises, the double volume ceiling, along with the mirror-wrapped pillars tops, projects a vibe of luxury in the lobby area. Bearing close resemblance to the stunning iridescent amber, the main reception table is a sight to behold, and a beautiful reference to the crystal, which Gdańsk is famous for. Breaking away from the dark colour palette, seating options are presented in a soothing hue of light grey to create contrast as well as inject a dash of cool in a space otherwise filled with warm elements.
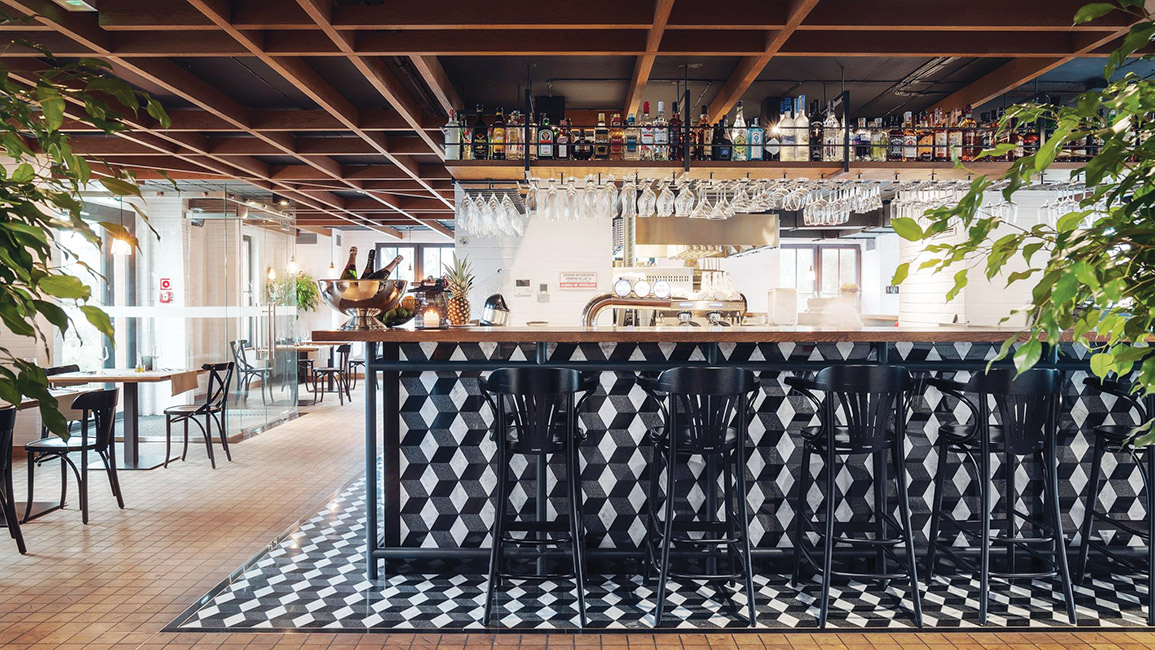
Show Stopping Diner
Spanning over two floors, the restaurant is thoughtfully designed. On the first floor, the bar and open concept kitchen are right in the heart of the space to encourage interaction while the second floor offers a more cosy and intimate setting. In this space, the showstopper is definitely the bar counter, decked out in monochromatic geometric patterned tiles which extend to the floor as well.
Throughout the establishment, one theme consistently seen in the communal areas, such as the lobby and restaurant, is undeniably industrial, especially with the use of metal, wood and raw red brick on the walls. Aside from that, wooden grates in a lovely oak brown hue are also present in both the lobby and restaurant, weaving their way on the ceiling and this consistency helps to tie the whole space together.
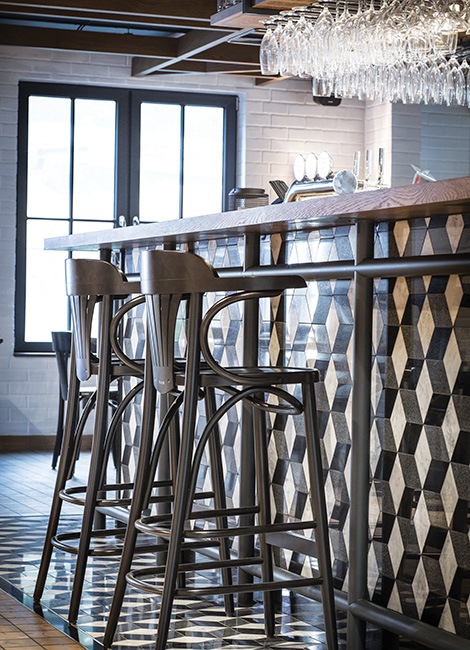

While the public spaces exhibit a distinct industrial character with elaborate elements, up in the rooms, design is kept to a minimum with some subtle modifications and yet, the rooms feel intimate and inviting. Sporting a muted shade of lime green, a designer chair lends a pop of colour to the space without being over the top. Walls are left plain save for an eye-catching fabric padded headboard while the floors are covered in one-of-a-kind carpets with the map of Gdańsk printed on them, designed especially for the Hotel.
With the realisation of the beauty of the past, more and more timeworn buildings are given makeovers to help them adapt to the needs of the current generation, proving that aged does not equal obsolete. Old buildings just need to be placed in a different context to be seen in a new light and Paulina Czurak has done a splendid job in transforming the space for modern use without sacrificing its history.
A print version of this article was originally published in d+a issue 96.


 Share
Share
