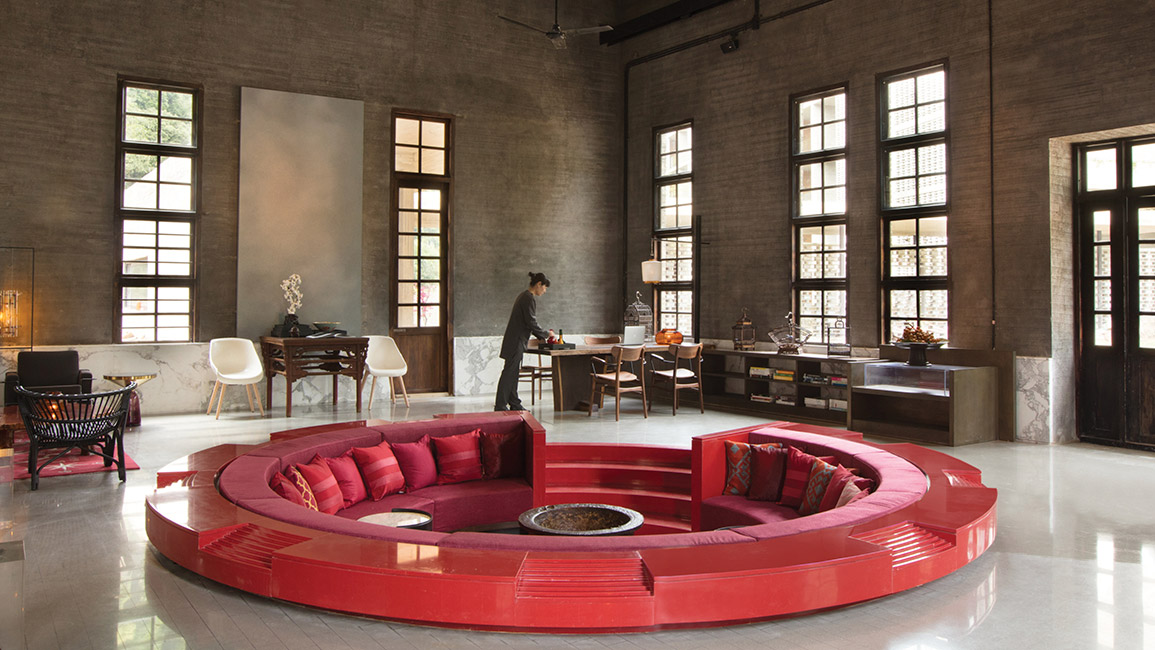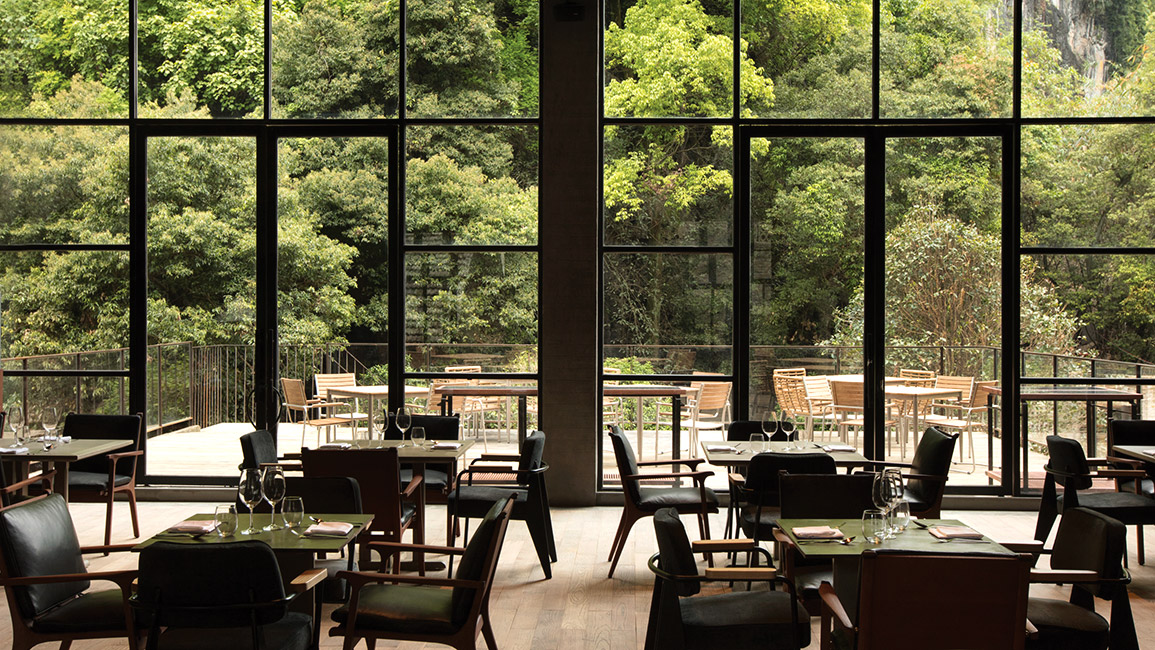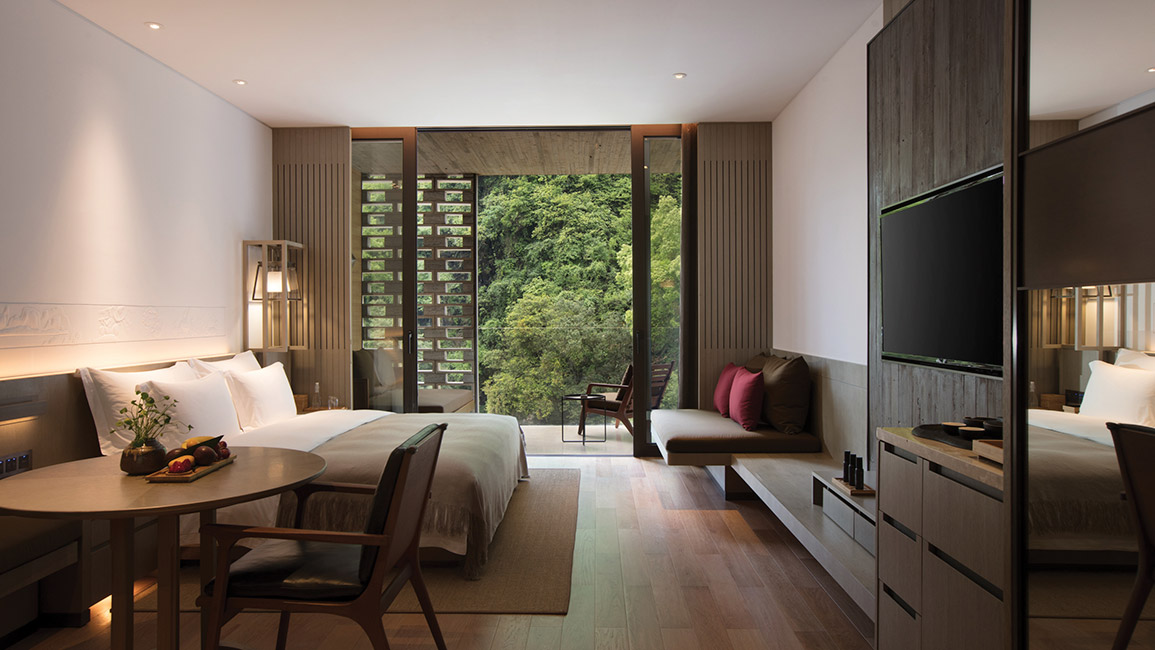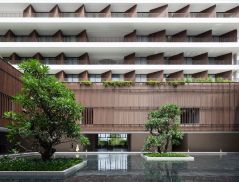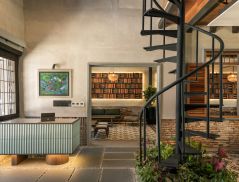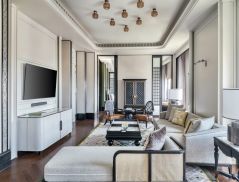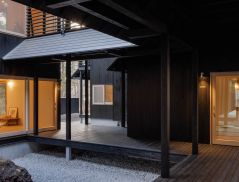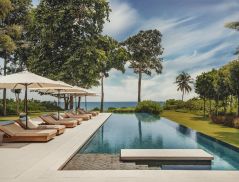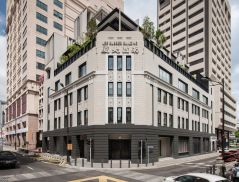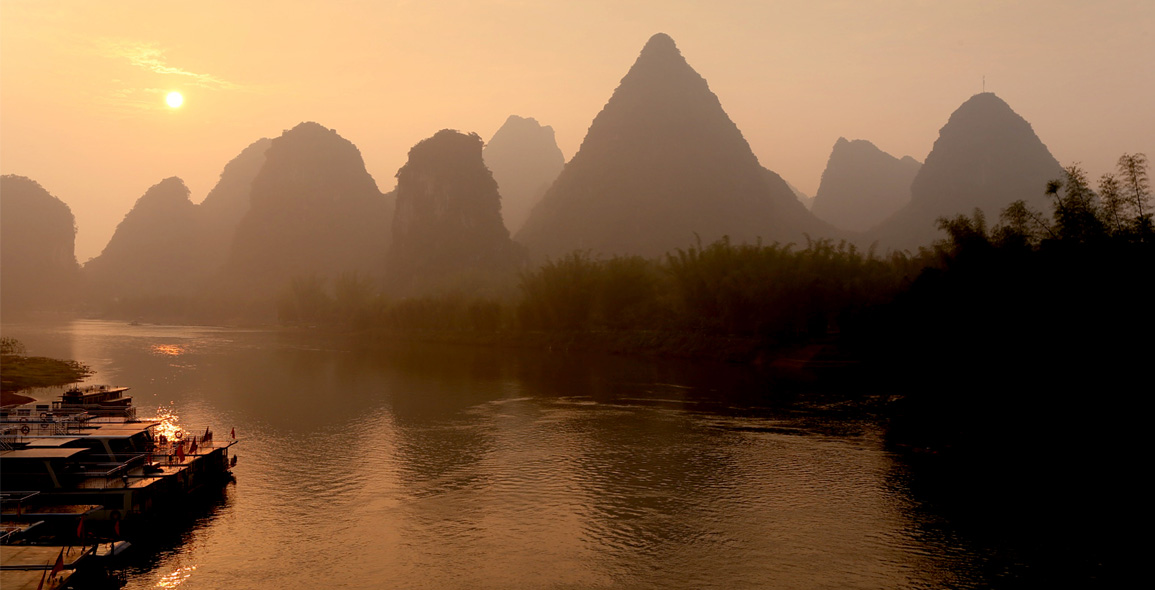
Alila means ‘Surprise’ in Sanskrit. This word suitably describes the refreshing character of the properties and impressions given to guests when enjoying the ‘Alila’ experience.
Naturally crafted against the picturesque Karst Mountains, rolling verdant hills and meandering rivers, Alila Yangshuo is Alila Hotels and Resorts’ second property in China. Set in a modern retro theme, Alila Yangshuo is located in one of the most breathtaking places in China, Guilin, which overlooks the scenic vista of the Li River.
Once a working sugar mill, Alila Yangshuo is converted exquisitely into a rustic chic resort of 117 rooms, suites and villas, combining stylish simplicity, with exceptional comfort and convenience.
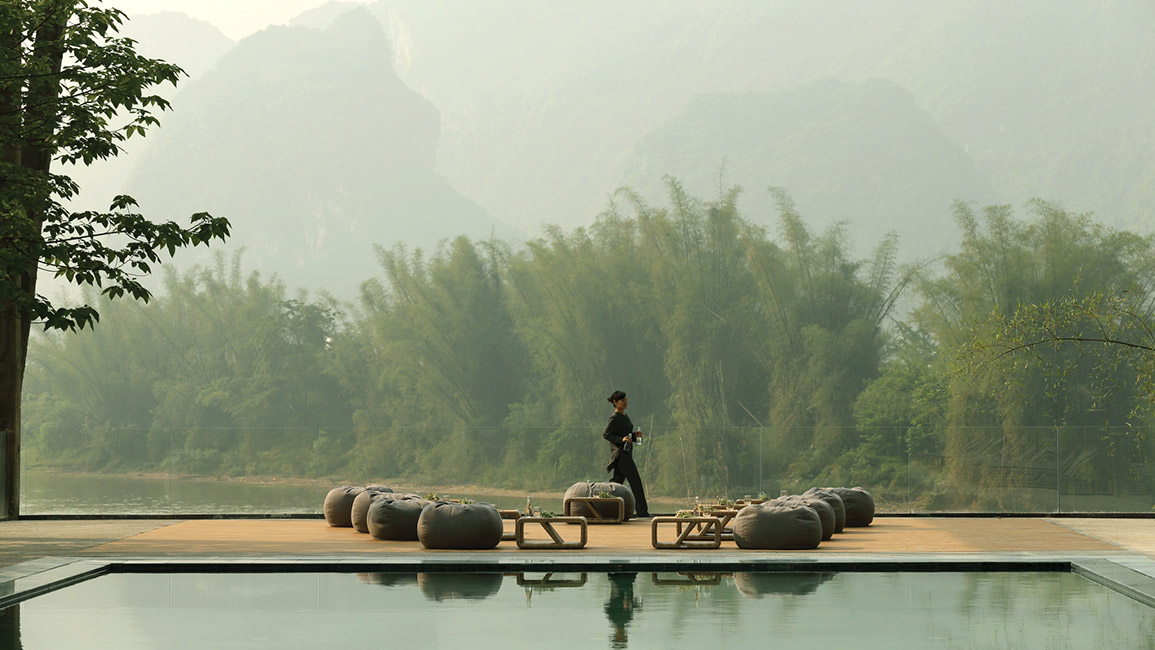
Designed by Dong Gong of Vector Architects with interiors by award-winning Ju Bin of Horizontal Space Design, the vision of Alila Yangshuo is to integrate the new with the old. The designers have artfully incorporated elements of the retro 1960s sugar mill architecture into the common areas of Alila Yangshuo as seen in the hollow wall structure and in the transformation of the original sugarcane dock into a swimming pool.
Stripped Surprise
As a repurposed conservation project, the authenticity of the existing structure is kept to a T. Rustic faded brick wall with unique ventilation blocks are evident around the exteriors. The construction of bricks is obvious, dressing the exterior walls with a beautiful texture from the past.
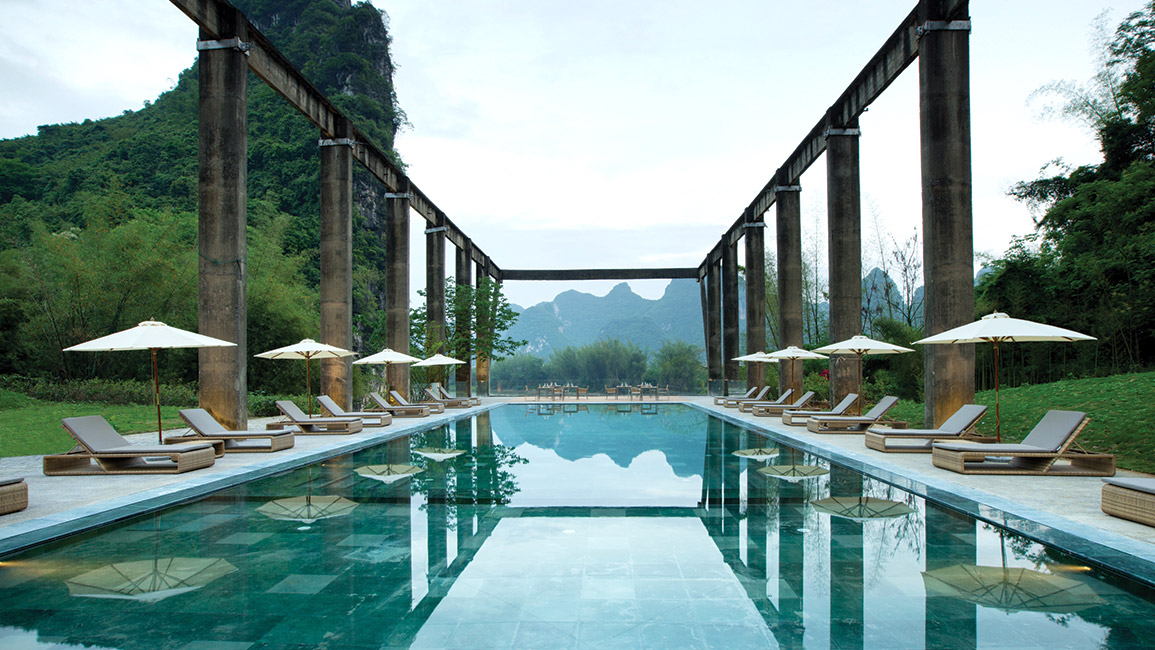
Walking into the property, the height of a mill is present. The steam-punk factory-style architecture is magnificent against the undulating mountains. As if reminiscing its good old days, the majesticity of the building is rendered in all honesty of its original materials. Its hierarchical elevation creates the visual impact from afar. The stroll into Alila Yangshuo is truly a walk to remember.
Inside, a combination of bamboo, concrete and bricks builds the overall ambience in the resort. The reception area is like an old-school post-office but with a magical surprise. Surrounded by stripped walls in rustic grey, the high ceiling concept helps to eliminate the feeling of claustrophobia. In the middle, a recessed circular seating reminisces the traditional Chinese ‘Ba Zi’ or the Feng Shui compass. In scarlet red, the seating space represents the Chinese character in a very literal manner. Not at all kitsch, the addition of red is tasteful enough to bring out the joy of life in this old space.
In the hallway, the Asian sensibility is interpreted using the simplicity of wood, geometry and light. Doused in natural lighting, the zen-like space carries you into a tranquil zone as you walk to the guest rooms.
Curated Corners
“Alila Yangshuo, as in many of our recent projects, is located in a natural site (and) so I have the opportunity to think of how the environment can impact and influence the architecture and its function,” shares Dong Gong. “I believe that an architect should be in awe of what is called ‘Tian’ in Chinese or ‘nature’ in Western culture. This means that when you’re on site, you see with your heart and invoke the energy of the site environs to define the form and meaning for your architecture.”
The architect is frequently consulted to share his philosophy regarding the use of light and space in relation to the natural surroundings of the building. With this in mind, Dong Gong has created Alila Yangshuo as a modern retro resort that blends seamlessly with the stunning landscape of Yangshuo while keeping in tact the important heritage of the original sugar mill.
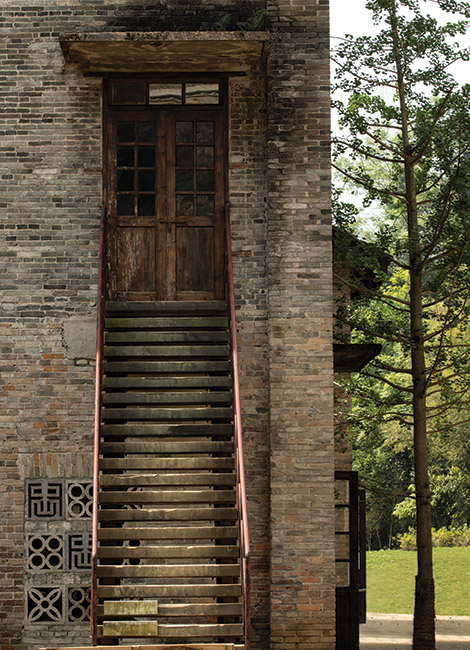

Some of the prominent features, including the hollow block brickworks of the resor,t were drawn from the sugar blocks that were produced in the 1920s. Dong Gong had to design a machine specifically to produce the custom-made hollow bricks using local sandstones and other materials gathered from earthworks in the construction of the underground Spa Alila. Over 60,000 bricks, six months, five tradesmen and one architect later, the construction of the exterior walls is realised.
“We contemplated on how to give the building façade an airy sense of lightness, especially at night, with subtle lighting beaming through the walls,” states Dong Gong. “It is a building made of concrete but visually, it possesses a quality of lattice work with light and air.”


In Dong Gong's design concept for the new accommodation block, he assimilated the caves and bamboo shoring within the building and created some outstanding bamboo installation art pieces, which are hung up in the voids to represent the caves in the hills. The passageways in the building are built as though one is going up and down hill slopes, with surprising ups and downs, and some corridors leading to nowhere.
The designers have certainly made use of the unique original structure to magnify the aesthetics of the communal spaces in the most creative way. The open event space is like a place of worship to nature. Peppered with poufs and side tables, the wooden platform overlooks into the infinite horizon of the therapeutic river. Here, the swimming pool, which was previously the sugar cane loading dock, injects even more ‘zen’ spirit into the place.
“In defining the Chinese aesthetic concept of ‘beauty is in the old and the turbid’, the design team feels that the building must contain elements of the original sugar mill. ‘Beauty in the turbid’ means that the space must contain a touch of rusticity and must not be too refined,” expresses interior designer Ju Bin. Like in the case of the arrival hall at the resort, it is akin to a gallery of design arts. “The entire interior space in the old building has been transformed into an industrial space. Works of artisans, young and old, new and acclaimed, are thrown together, giving sense to 'beauty in the turbid' as understood in Chinese culture.”
A print version of this article was originally published in d+a issue 99.


 Share
Share
