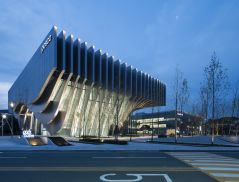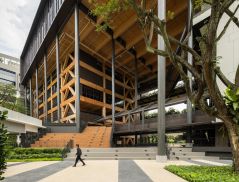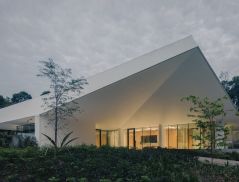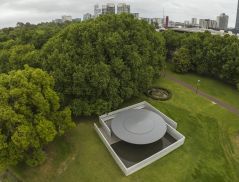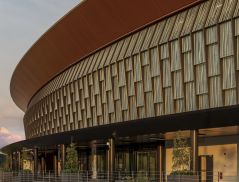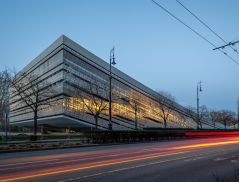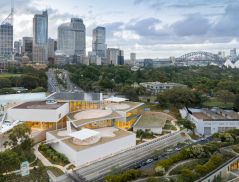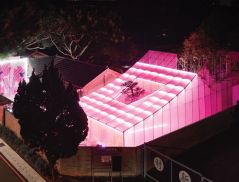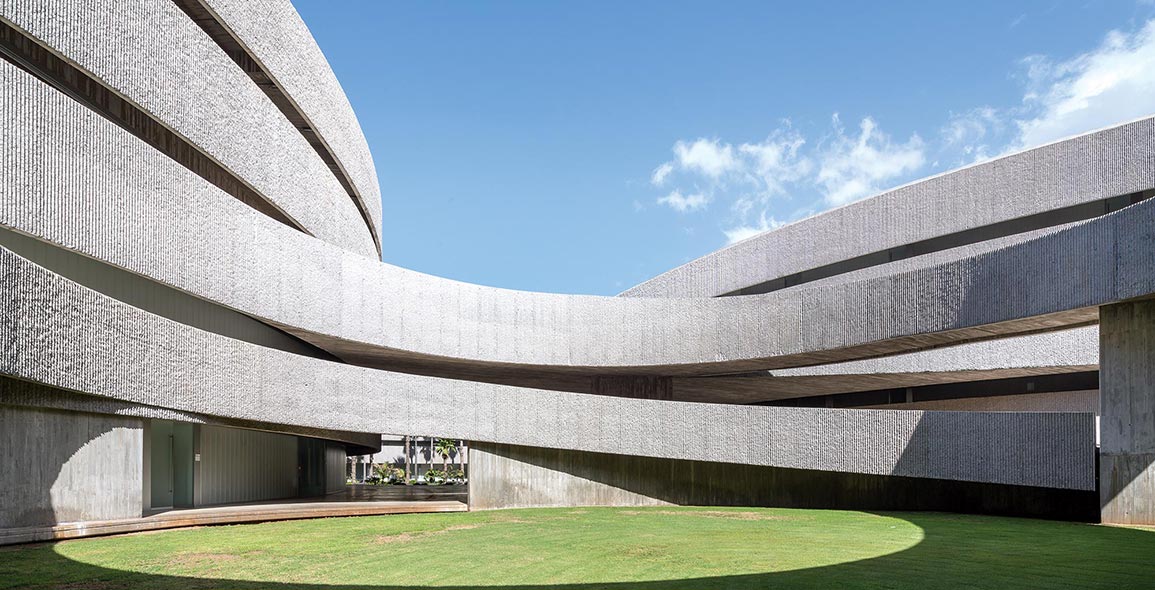
It is not often that you walk through the entrance of a building to find yourself in an open space – a city’s protected fragment, silent and apt for concentration and study. The faculty of Fine Arts in La Laguna, work of GPY architects, is based on a complex circulatory system created by the use of ramps, stairs and a large elevated platform, which permits access to all of its surrounding spaces. Externally it is presented as a building/infrastructure and internally it discloses itself as a landscape/prolongation of public space with an intimate dimension.
The plot is located on the edge of the university campus of Guajara, in one of the last remaining green areas in the constructed continuum that extends from Santa Cruz to La Laguna, a complicated location, found between infrastructures, roundabouts and bridges, all of which the building perfectly communicates with.
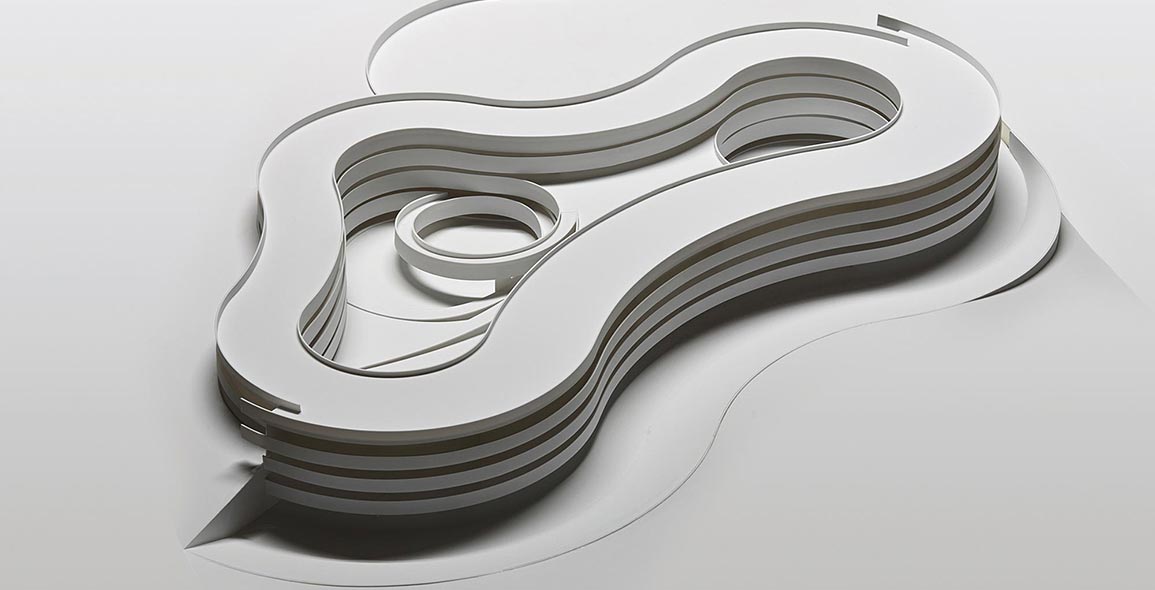
From the entrance, beneath a porch of minimum height, one will see the evidence of a dazzling change of perspective: undulating lines delineate a large patio/plaza that branches off into five directions, four of which are on the same level and one that leads downwards to the gardens by means of a ramp/walkway, ending at the lower level of the plot.
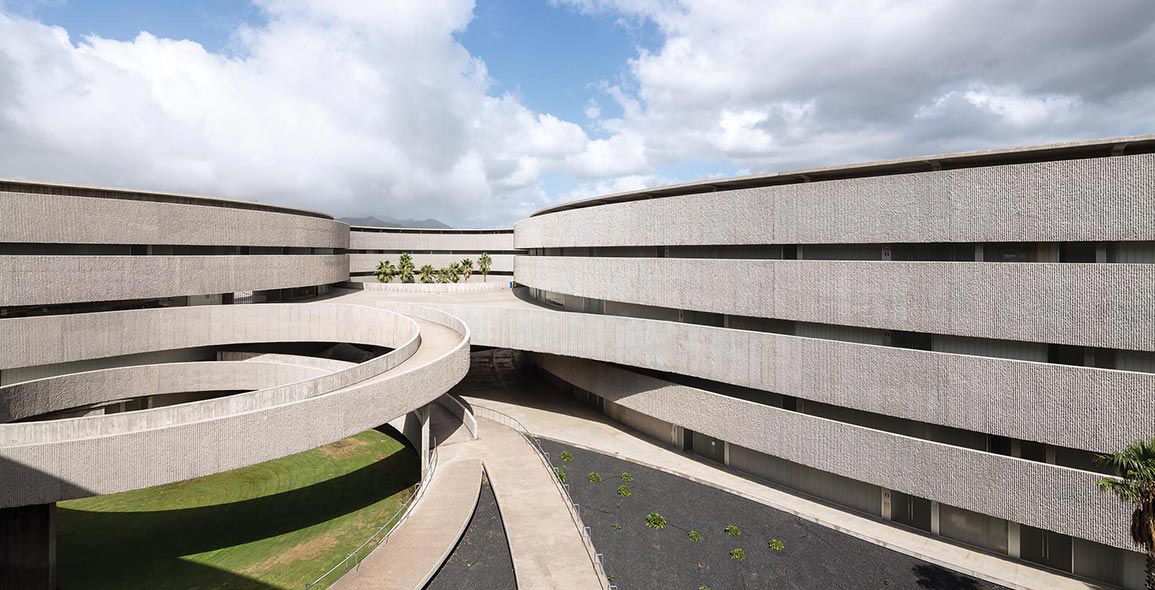
The ramp is the leitmotif of the project and accompanies the visitor on a slow descent. With its curved shape, the ramp forces a conscious awareness of the passage towards a new spatial experience; consisting of sinuous curves, materiality and aesthetic which in the tradition of buildings/pathways reminds one, through its gestures and capacity of inserting and integrating itself into the site, of Sverre Fehn’s project for the Hamar Museum.
The gardens, located at the -1 level where the ramp ends, have suffered most in the budget cuts that have affected many public works in Spain in recent years. Conceived as a natural space controlled by the designers, the gardens have remained with little more than a few green bushes, which will grow in the following years, and some palm trees. The geometry of the gardens and the contrast of the black volcanic stone with the grey cement, have managed to salvage the quality of this space of peace and rest.
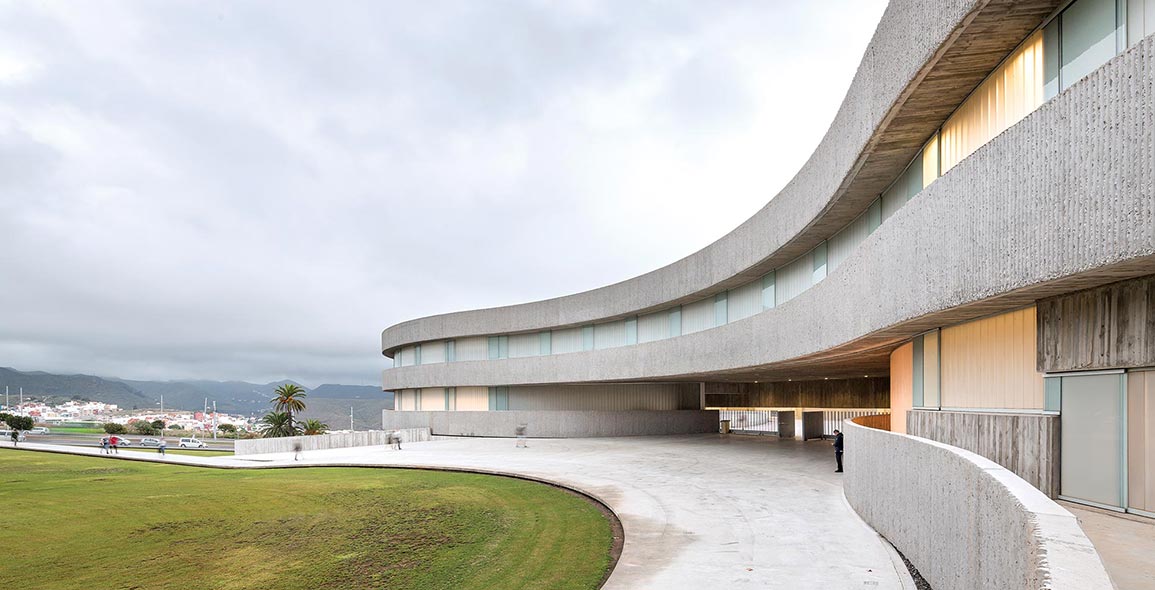
The pathway of the concrete platform that surrounds the gardens is at a slightly higher elevation, inviting its use by students not only as a passage way to the classrooms, but also as a bench to sit on and enjoy Tenerife’s climate, whilst above the cantilevered overhang serves to protect the space from weathering and direct light.
Throughout the day, the sun radically changes the contrast of light and shade underneath the upper plaza and the three large emptied cylinders around which the building is constructed. The texture of the bush-hammered concrete, which hides the traces of its construction, highlights the shadows and increases the materiality of the entire complex. Meanwhile, the U-Glass walls allow for uniform illumination of the teacher’s offices.
Classrooms, accessed along the passage of the interior distribution, receive direct light from the exterior and the majority of them are modular, with the possibility of increasing their space due to the presence of foldable screens.
There are also spaces created for the art workshops, located at the -1 floor. They double in height and have semi-private patios that are shared with the adjoining classroom. Large sliding iron gates can visually unite the two spaces; from the patios the exterior space can be accessed, conceptually leading you into a garden, the plans for which unfortunately have remained solely on paper.
Larger spaces created for common use between the faculty and the city, such as the exhibition hall and auditorium, are located beside the tramline that connects Santa Cruz to La Laguna; a groove in the exterior wall permits access to the curved pathway that accompanies the visitor into a landscape created with strips of cantilevered concrete, smooth and rough textures, and the view of a small courtyard which serves as a lung to the surrounding spaces.
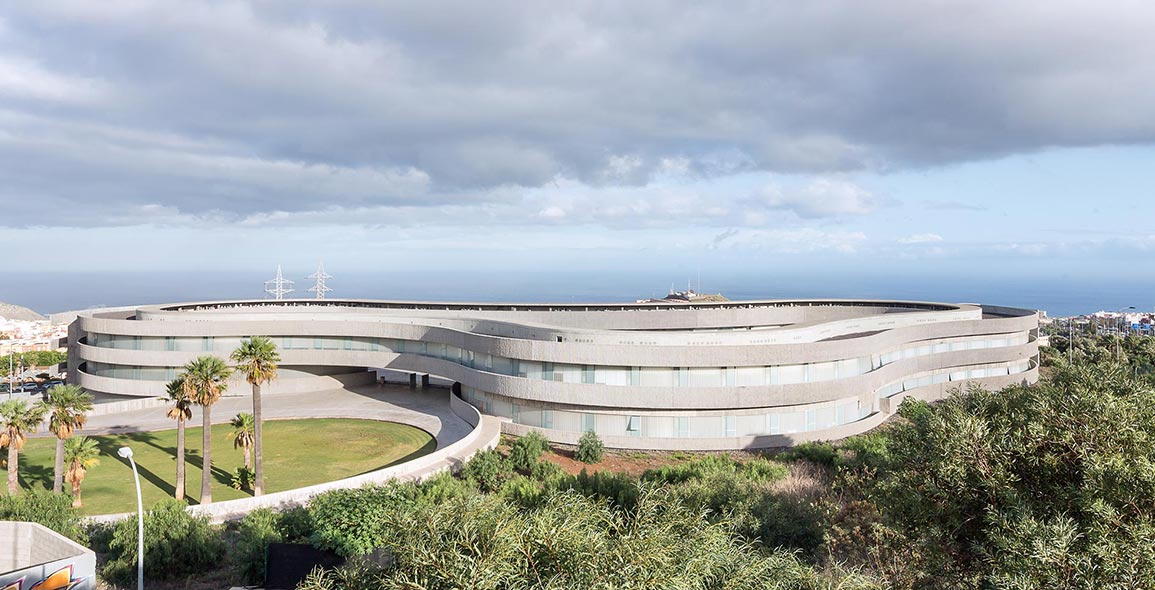
In 2015, the project won the International Architecture Awards by The Chicago Athenaeum that recognizes the extensive experience began in 1997 by GPY Architects (Juan Antonio González Pérez, Urbano Yanes and Constanze Sixt), who never fail to merge both practice and teaching, generating projects with high spatial complexity that adapt well to the cultural and educational facilities which are the main focus of the three partners.
Despite the amazing raves, the faculty is not the first major project realised by GYP, who have always strived to create spaces with a powerful relationship with both the landscape and the abrupt force of Tenerife’s climate. The undulating lines of the campus building give the impression of being drawn by the strong winds here, relentlessly changing the skies and the light that bathes this new jewel of the island.
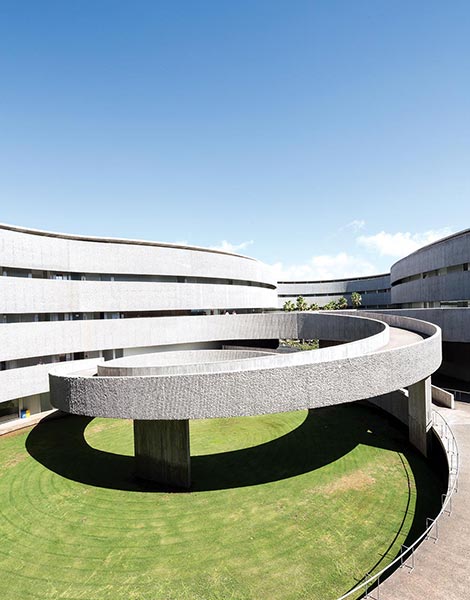

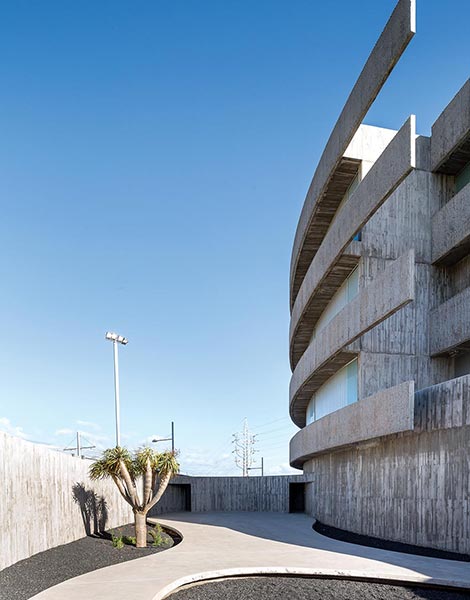

A print version of this article was originally published in d+a issue 91.


 Share
Share
