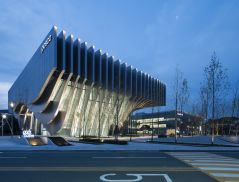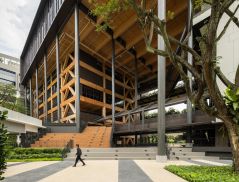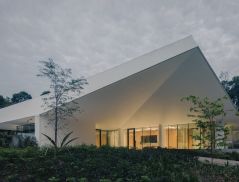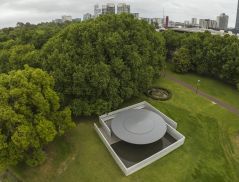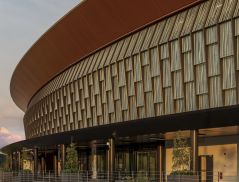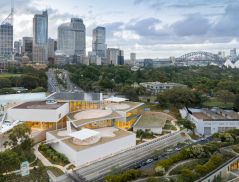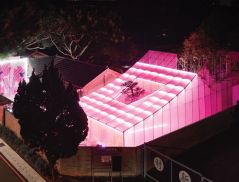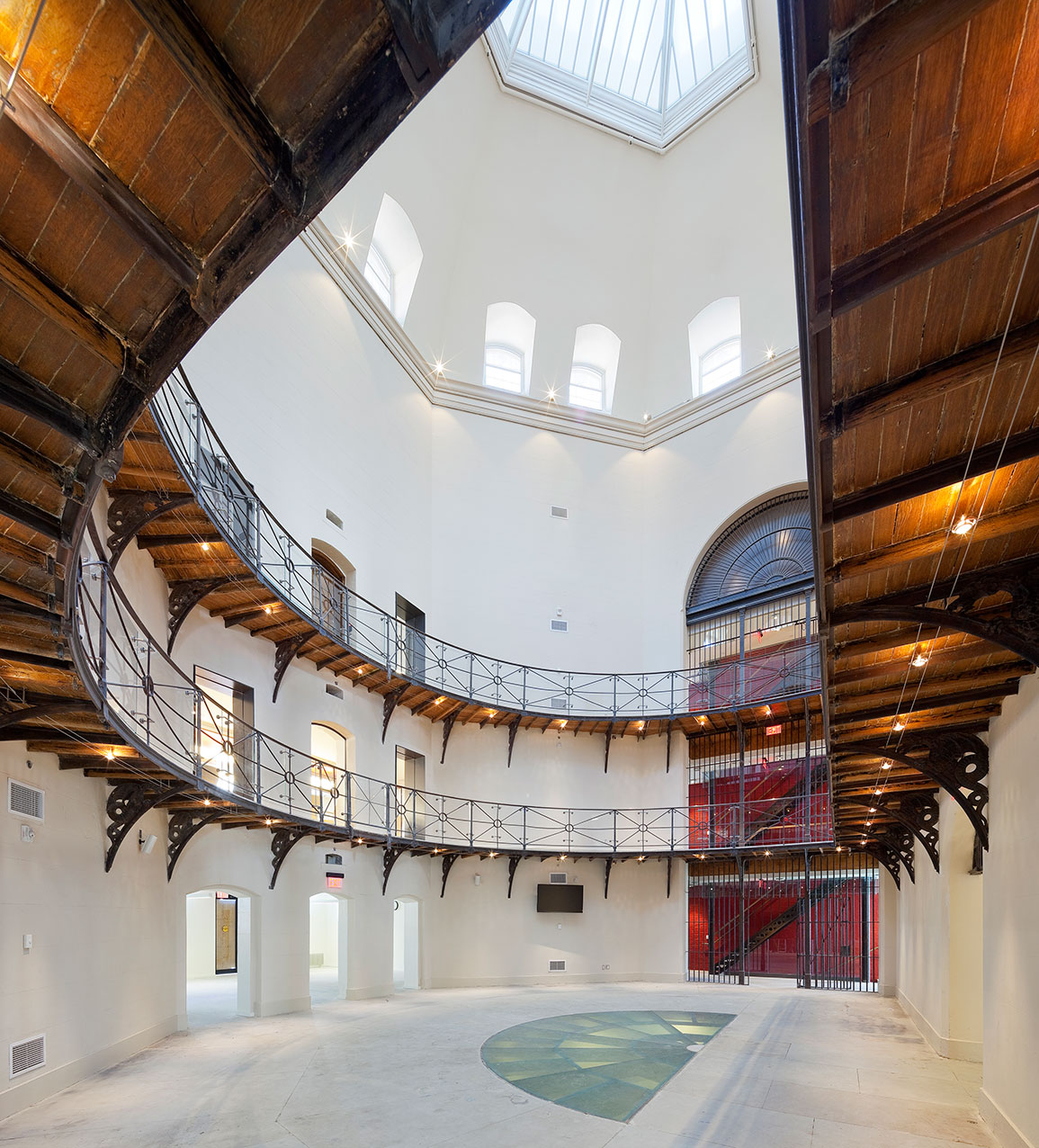
On the evening of Monday 17 October, Toronto’s well-heeled philanthropists descended upon the Isabel Bader Theatre on the grounds of The University of Toronto to congratulate the winners of the 2016 Heritage Toronto Awards. Since 1974, the awards have recognised the contributions of individuals and organisations that have contributed to conserving Toronto’s rapidly disappearing past.
The Award of Excellence winner for large project architectural conservation went to The Don Jail. Now a part of Bridgepoint Active Healthcare, the jail was North America’s biggest correctional institution when it opened in 1864. It was designed by England-born William Thomas, an architect responsible for the respected pre-confederation central and eastern Canadian buildings including Toronto’s St. Michael’s Cathedral and Halifax’s St. Matthew’s United Church. His concept for the co-ed Don Jail was originally lauded for its innovative approach as a remanded offenders’ prison to house 184 inmates. The façade comprises an imposing Renaissance Revival styled central building with two wings—east for men and west for women. It was clad in a yellow limestone quarried from nearby Queenston, along with sandstone and buff brick.
“There are griffins and snakes on brackets and in the stair landings,” notes Michael McClelland, principal and co-founder with Toronto-based conservation specialists ERA Architects, the heritage compliance firm on the project’s revitalisation. “The central rotunda offered a point of control for the reform prison. While the cells were small, dark spaces in the middle of the wing, there were day rooms where the prisoners could work and engage with other inmates.”
The Don’s Decline
When the Don Jail was built, it sat on farmland east of the Don River in the eastern extremes of the young city. As the city grew, the jail began to overflow with prisoners. When it was decommissioned in 1977 as a result of public pressure, it housed more than 600 prisoners. The building’s hangings before Canada’s abolishment of capital punishment added to its ghoulish reputation. For a structure within one of the city’s established Chinatowns, the ageing jail became a visually and emotionally charged sticking point—and one that the community long resented being in its backyard.
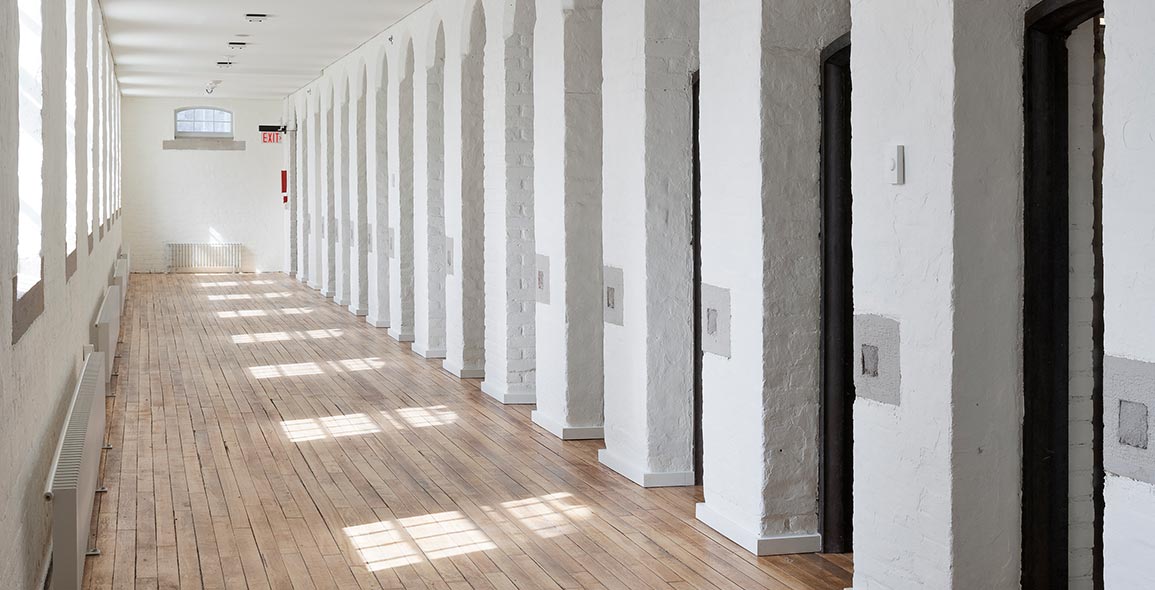
As Don Jail was bulging at its seams, the adjacent hospital originally built to welcome Toronto’s destitute grew into a rehabilitation centre. In 1950s, the semi-circular structure known as the Riverdale Hospital was constructed to serve these patients’ needs. As the new millennium approached, there was a change towards more holistic healthcare. A new 10-storeyed hospital designed by Kuwabara Payne McKenna Blumberg (KPMB) Architects and Diamond Schmitt Architects was eventually built after Riverdale was demolished.
“In 2004, we worked on schemes and master plans to determine what to do with the jail,” McClelland recalls. “Riverdale was treating people with multiple disorders and needed to expand. But we couldn’t put patients into the jail. That was how it was decided to transform it into an administrative building open to the general public. The new hospital has the same number of beds but everyone now enjoys a view. Previously, Riverdale had six people to a room and not enough washrooms. The new hospital was built from the inside out and is considered the best hospital in Toronto.”
“One of the challenges we faced was the stigma associated with the jail,” McClelland reveals. “It was a problem within the neighbourhood. How do we change its connotations? We held consultations with the community. As the hospital is connected with Chinatown, we held a celebration at the Chinese arch opposite the hospital during its opening. This regeneration was a major thing for the city.”
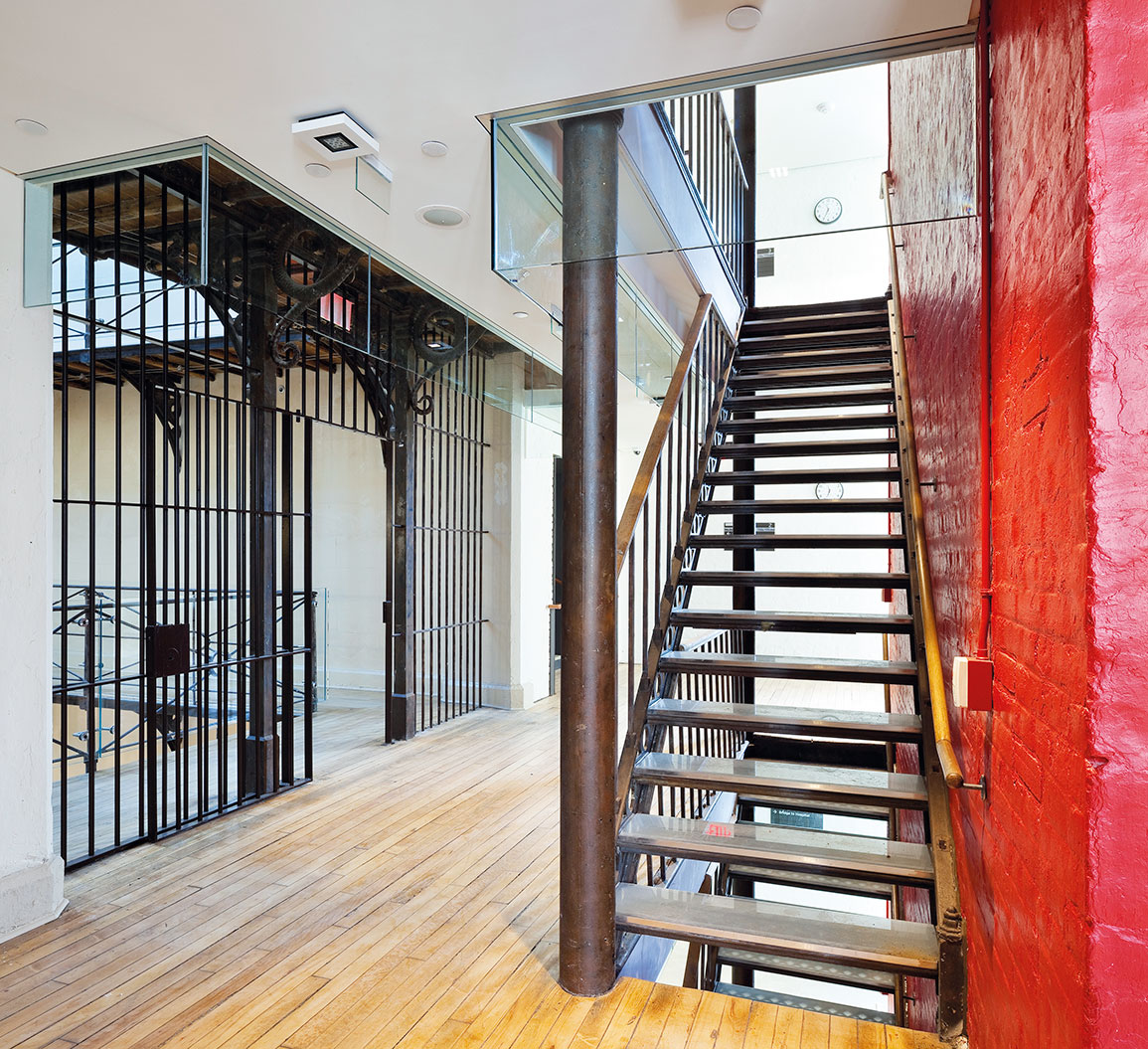
Dandifying the Don
Changing the public’s perception of the soiled building while adhering to the government’s conservation rules and regulations encompassed walking a fine line for all the consultants involved in the project. “We lightly cleaned the façade’s heavily soiled stone to retain the sense of age,” McClelland explains. “You’d notice the façade’s details now. We took the iron bars off the windows, as they were not architecture features. That was a major heritage challenge. The floor underneath the rotunda and skylight was fitted with glazing, to allow light to filter down to the basement. We kept the more interesting 19th century bits, such as the day rooms.”
In order to adapt the jail to its new purposes, the project was not a complete restoration. ERA was involved as an advisor prior to the purchase of the jail by Bridgepoint. “It was important for the new hospital to be sited in a way to not block the view of the jail,” says McClelland. “Its location has the least impact on the jail with space for future expansion.” A new bridge linking the jail with the new hospital was constructed, and a barrier free new entry was added to the rear of the building to leave the façade with its original stone staircase as undisturbed as possible. A public park now allows the jail visual prominence and direct access from Gerrard Street East to the south.
Inside, the building’s strengths were highlighted by removing most of the cramped, claustrophobic cells. “We had to remove them to fit the programme,” notes McClelland. “This was the most challenging part of the project: taking out the floor slabs one by one was structurally daunting and time consuming. We thought it was wise to add colours, to help orientate users. The original windows were in excellent condition, and were reused. Daylight into the space was much better than we hoped after the restoration. There are now interesting grounds that the community can use.”
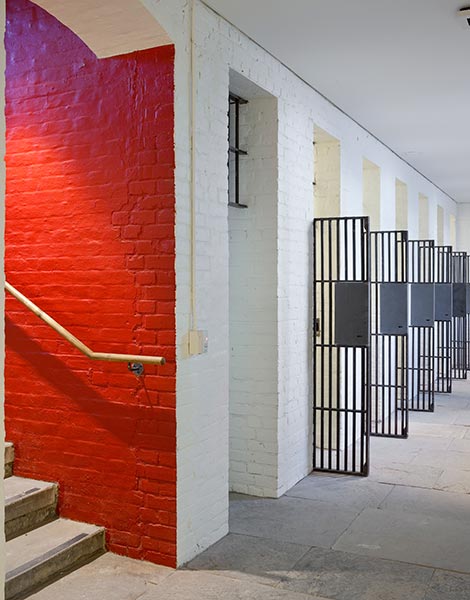

ERA and the other architects have restored what was once a closed, stigmatised eye sore into an open, welcoming facility. “Symbolically, everyone can walk into the Don Jail now,” exclaims McClelland with pride. “The history of the site was incorporated into the interpretative programme. What was once a depressing structure has become uplifting.”
A print version of this article was originally published in d+a issue 96.


 Share
Share
