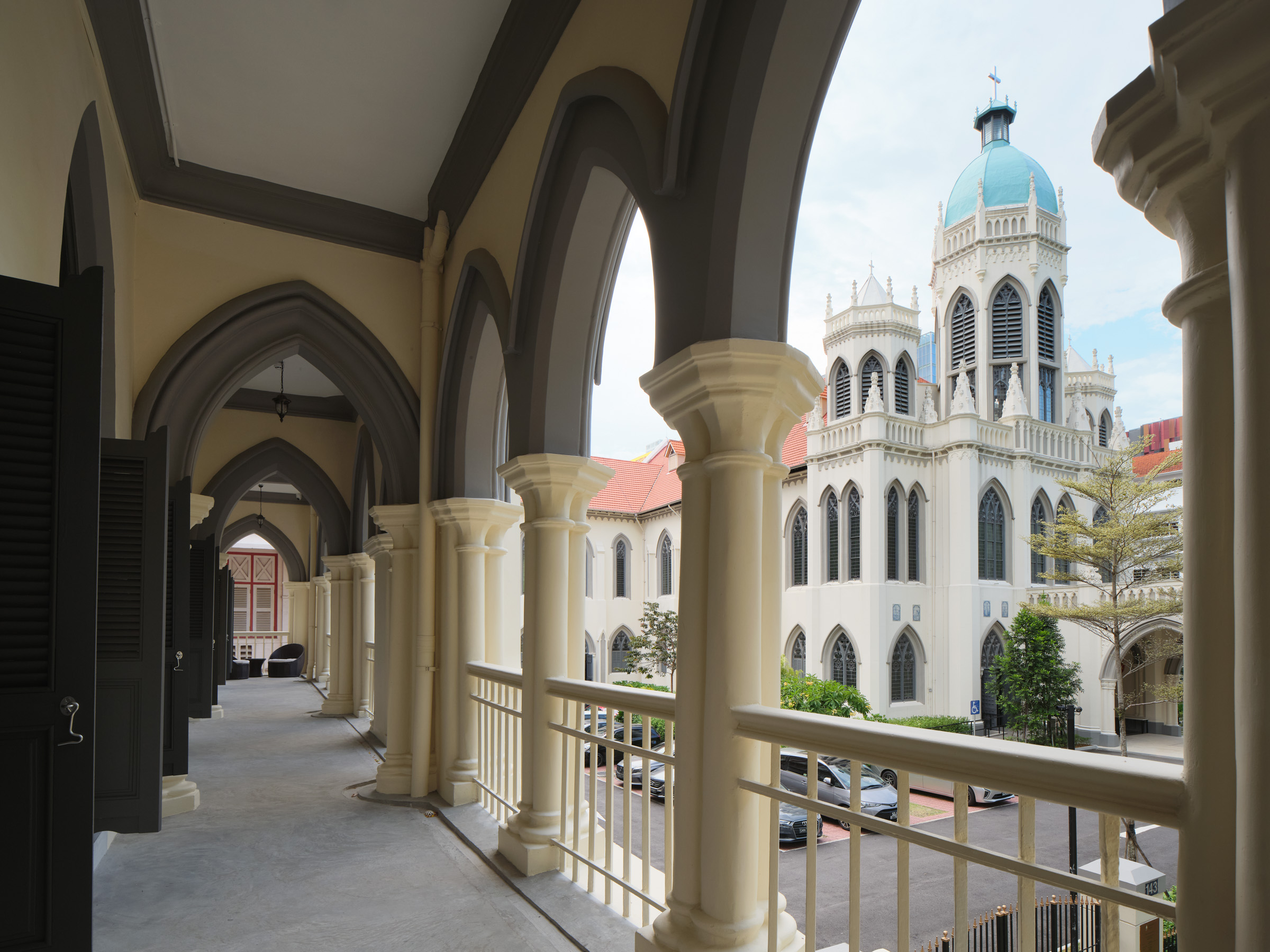
“Heritage conservation is essential particularly in a city-state like Singapore,” says Joe Fu, architect at Ong & Ong Pte Ltd. Together with Tan Wei Sheng, Fu led the team in the restoration and conservation of St Joseph’s Church and Parochial House, a national monument and a conserved building, respectively. “It is crucial for preserving the cultural, historical, and architectural legacy of a place,” he adds. Work on the project located along Victoria Street in downtown Singapore began in 2017 and was fully completed in March this year.
“Conservation connects us to our past, maintains the unique character of our environments, and provides a sense of continuity and identity in an ever-changing world. It also serves as a reminder of a city’s history, traditions, and achievements,” Fu continues. “The true challenge, however,” he emphasises, “lies in the significant effort required to balance heritage preservation with modern development needs.”
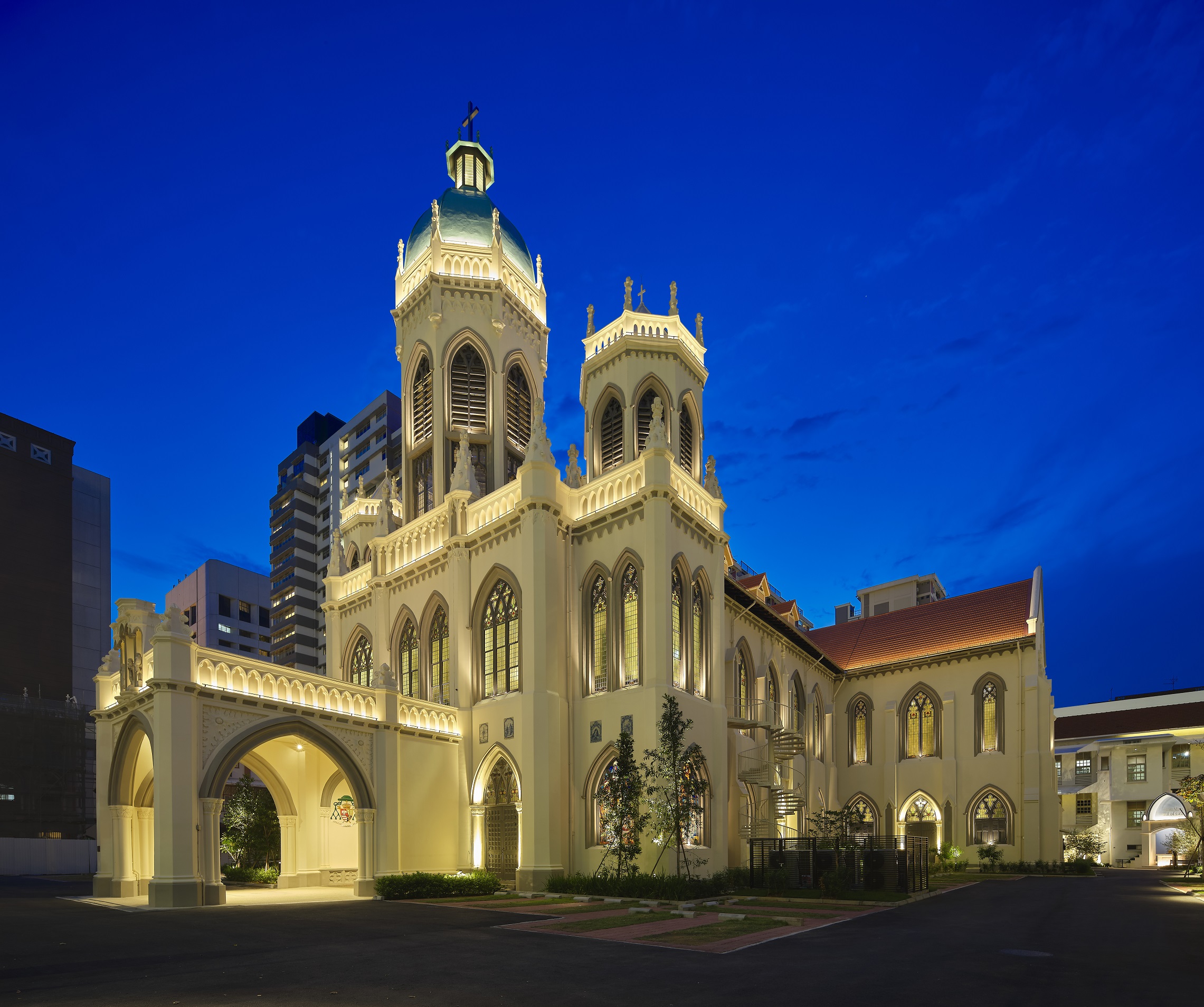 The restoration of St Joseph’s Church brought the century-old national monument back to its former glory
The restoration of St Joseph’s Church brought the century-old national monument back to its former glory
Fu explains that the work closely followed the Urban Redevelopment Authority’s (URA) fundamental principles of conservation. Often referred to as the 3Rs, they include maximum retention, sensitive restoration and careful repair. “During the design process, we worked very closely with government agencies to ensure that significant architectural or heritage elements were carefully considered and restored,” he shares.
These fundamental principles were evenly applied to the project. “To modernise the building,” Fu notes, “we incorporated air-conditioning, plumbing, fire protection, and other systems to meet modern codes. However, retaining existing elements was often challenging under such circumstances. We had to resist the urge to take the easiest path, ensure that our solutions were carefully considered, and adhere closely to the 3Rs.”
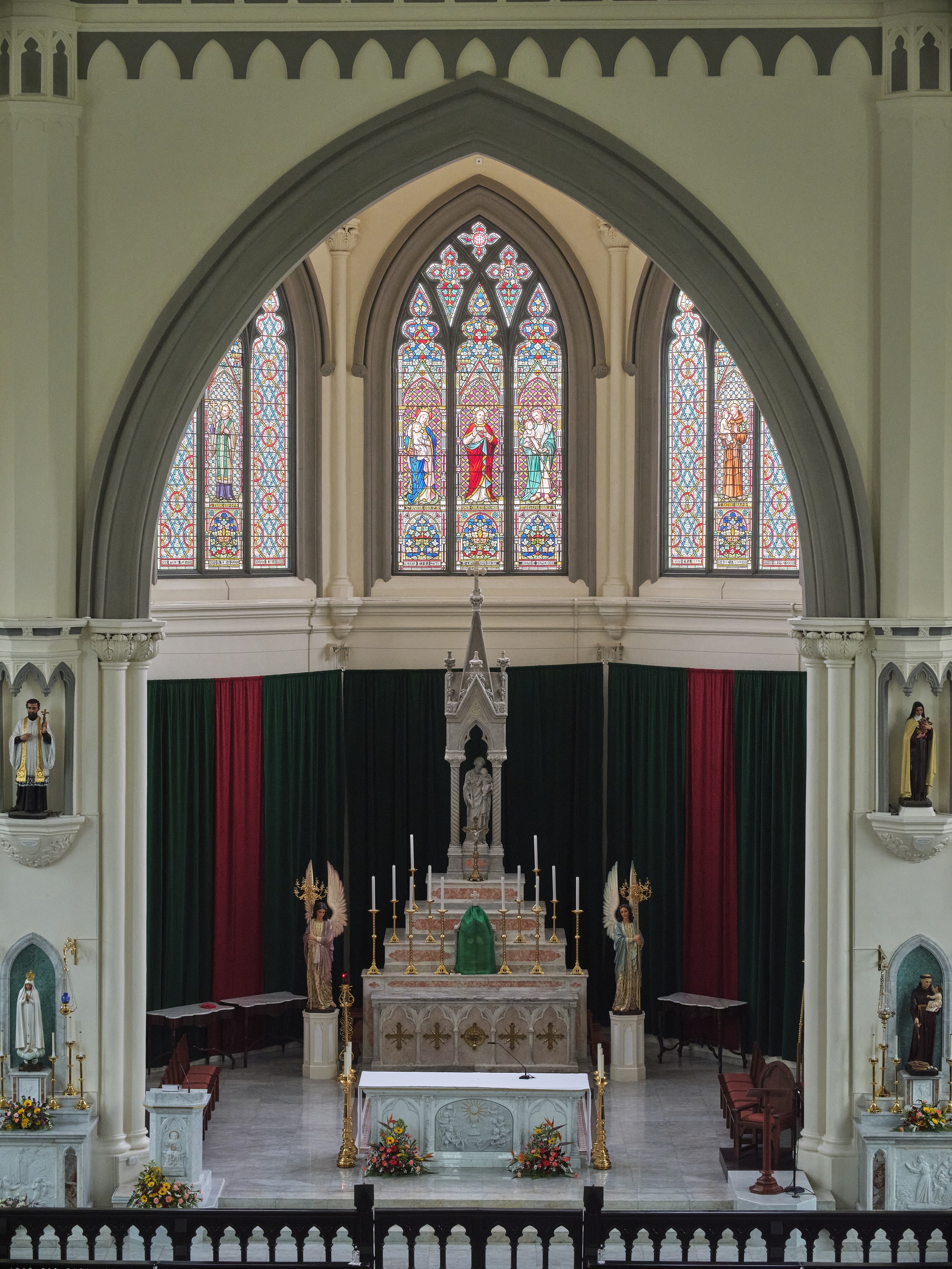 Cleaned and restored, the intricate stained glass panels above the main altar is a window to the past
Cleaned and restored, the intricate stained glass panels above the main altar is a window to the past
Although Catholicism in Singapore was rooted in the conquest of Malacca and the imposition of colonial Portuguese rule in the port city in the 1500s, the present St Joseph’s Church building dates back only to 1912. By then, with the subsequent growth of Eurasian communities across the Malay Peninsula, the Catholic population had already grown and the construction of churches was in full swing.
At the beginning of the project, the church had already endured several minor renovations and a century’s worth of use. A thorough restoration was necessary. Ong & Ong was appointed to manage the project under the guidance of the stakeholders including the Roman Catholic Archdiocese of Singapore, Urban Redevelopment Authority, and National Heritage Board (NHB), and in consultation with international experts who provided invaluable inputs on the conservation of important features and artifacts.
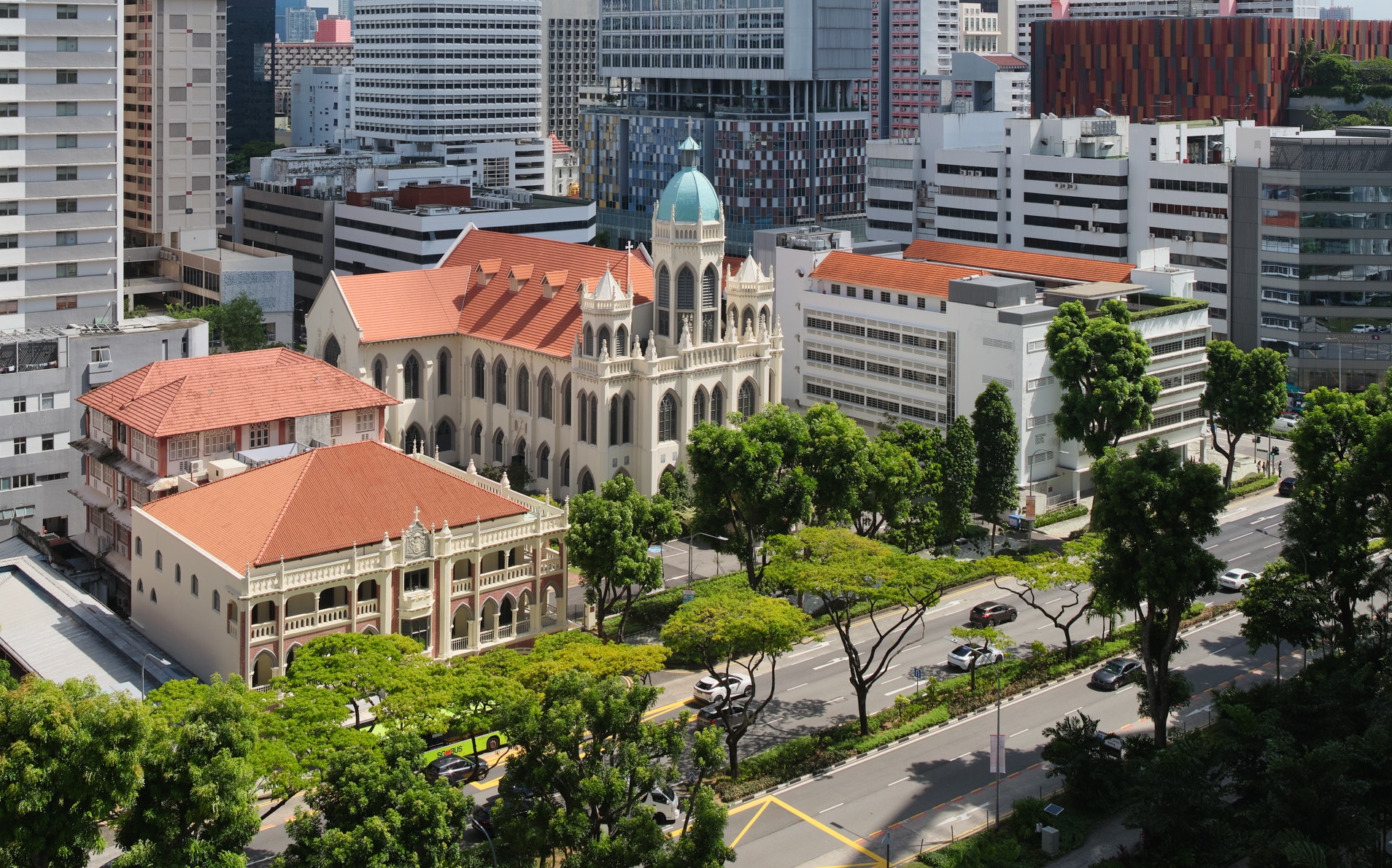 The fully restored St Joseph’s Church (right) and the contiguous Parochial House (foreground, left) as they stand today on Victoria Street
The fully restored St Joseph’s Church (right) and the contiguous Parochial House (foreground, left) as they stand today on Victoria Street
St Joseph’s Church was designed according to the Neo-Gothic style, with a floor plan in the form of a Latin cross. According to the Ong & Ong website it was “constructed atop a marine clay” and that over the decades the structure had shifted. The roof trusses were inclining and had to be set straight, restored or replaced. The cantilevered choir loft had sagged and had to be replaced with one that had a steel-frame undergirding. The ground slab, cracked and slanted, also had to be reconstructed and realigned.
After securing the building with structural works, the walls were re-plastered. Re-bars and waterproofing membrane were then installed to stabilise and secure the ground slab. Unique features and contents, including all statuary and many stained-glass windows, were cleaned and refinished.
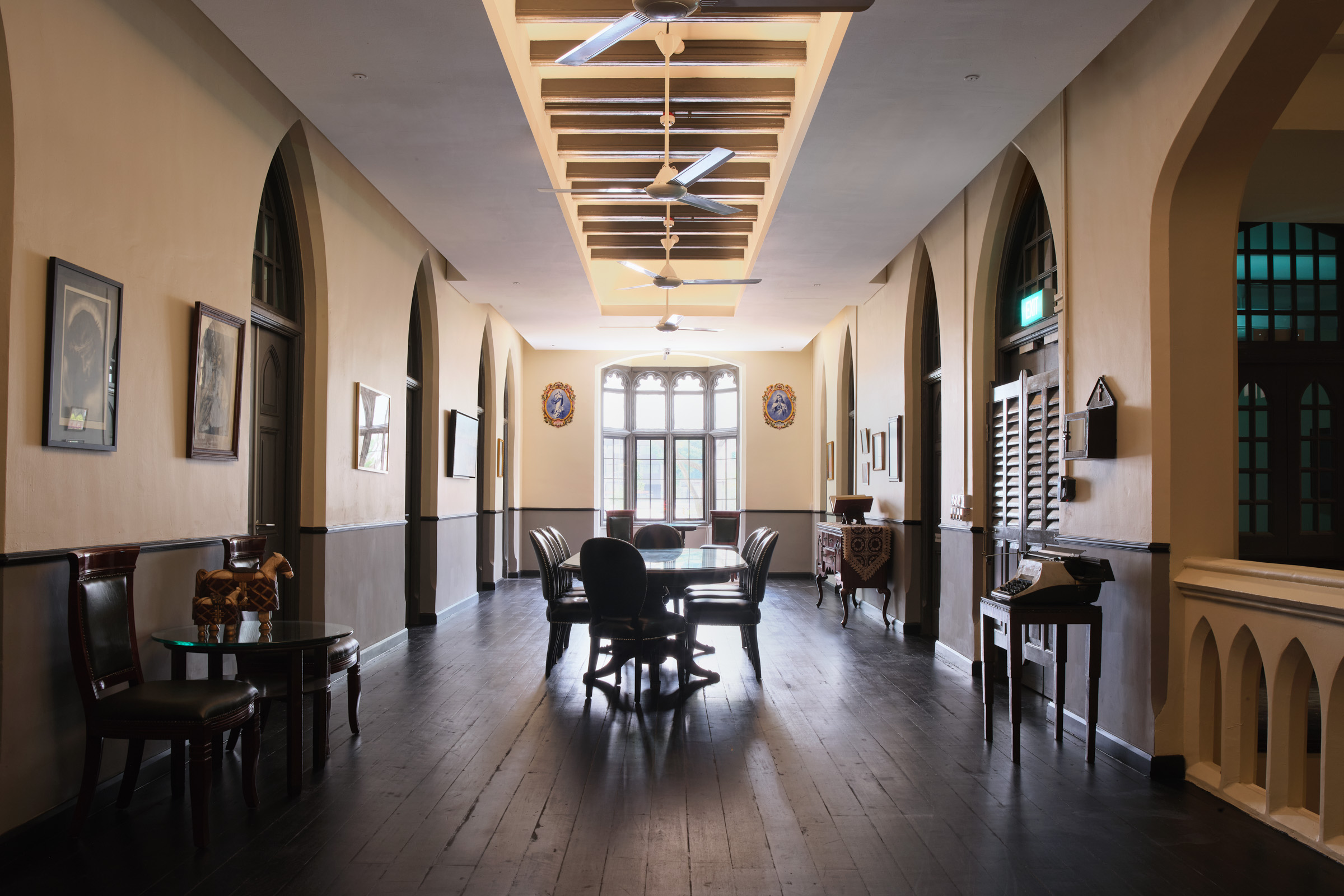 The architectural elements in the hall on the upper floor were conserved but some of the utilities, including lighting and ventilation, were updated
The architectural elements in the hall on the upper floor were conserved but some of the utilities, including lighting and ventilation, were updated
The project was not without challenges, recalls Fu. “It faced many ups and downs, including significant challenges due to COVID-19 pandemic, which caused major delays from the main contractor.” Fortunately, the client, St. Joseph Church, understood the reason for the delay.
Extensive work was also done on the 112-year-old Parochial House within the same compound. Based on historical records cited by Ong & Ong, the said building was designed, in the Portuguese Baroque style with Gothic accents, to be the headquarters of the Portuguese Mission in Singapore during the early 1800s. (The three-storey building was gazetted for conservation by the URA in 2016.)
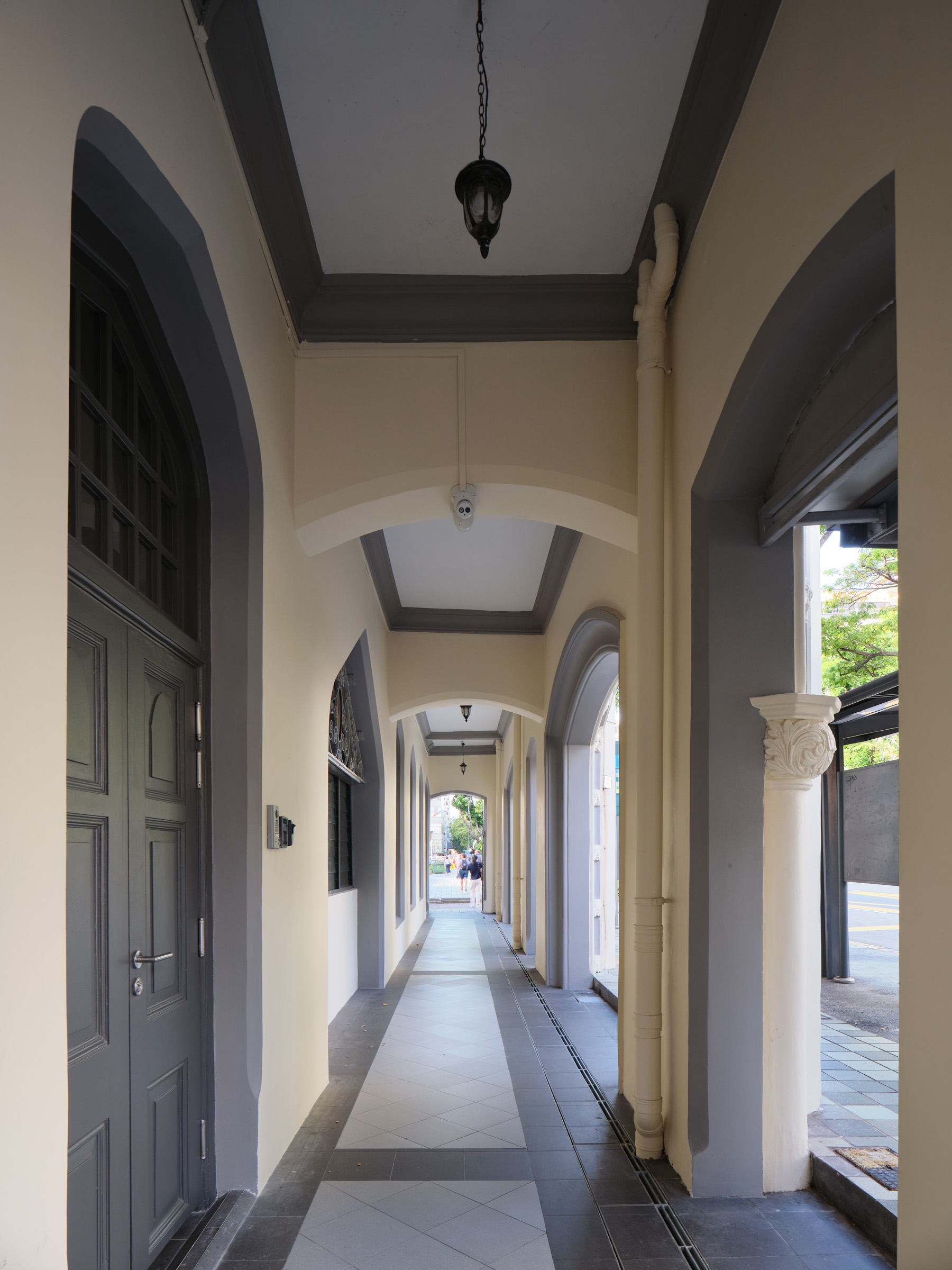 The five-foot way along Victoria Street was restored and raised to address the periodic flooding
The five-foot way along Victoria Street was restored and raised to address the periodic flooding
The building’s unique architectural features were restored, including the encaustic floor tiles, nine sets of azulejo tiles depicting scenes from the Bible, the coat of arms and the throne of the Bishop of Macau, a roundel above the main entrance with the letters ‘PM’ for Portuguese Mission, and a desk once used by the visiting Bishops of Macau.
A winding staircase decorated with a carved wooden balustrade was sanded and polished, but a lift was also installed to improve access to all floors; a fire escape staircase was added in a corner of the building to bring it up to code. The external walls were repainted to match the other buildings in the compound. Across the facades, all statuary was cleaned and repainted. The five-foot way along Victoria Street was raised to resolve the issue of periodic flooding.
 Conservation is a way to access the past and an important source of continuity and identity
Conservation is a way to access the past and an important source of continuity and identity
Today, Parochial House continues to serve as an annex to the main church, and functions as an office and residence for the staff and priests of the parish.
“I was overjoyed to see the congregation use the space for the first time after the TOP was granted,” Fu remarks. “Our greatest pride lies in the fact that our entire team, including all consultants and the client, remained united through all the ups and downs (during the restoration), successfully delivering the project despite the challenges.”


 Share
Share








