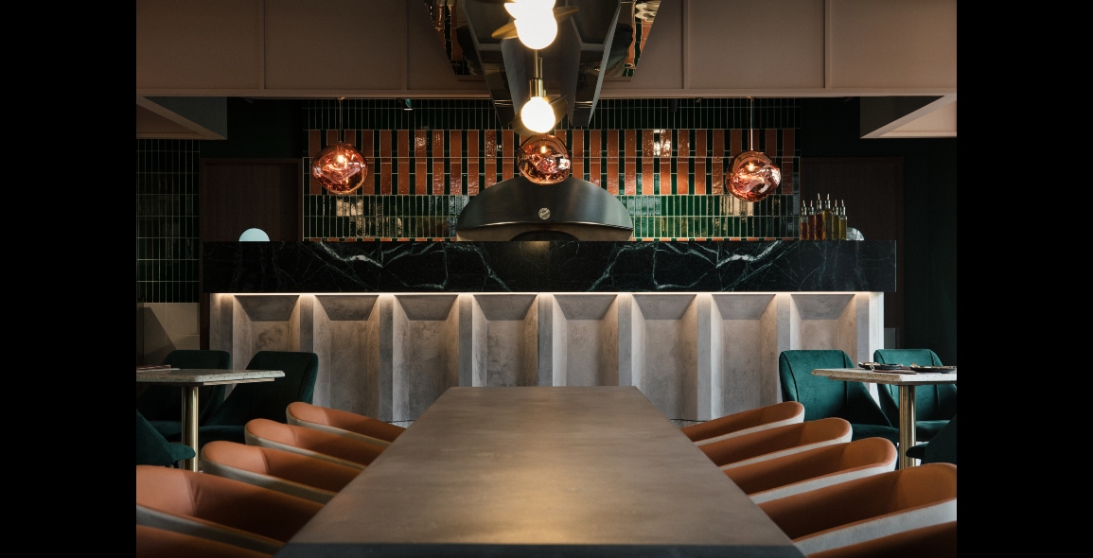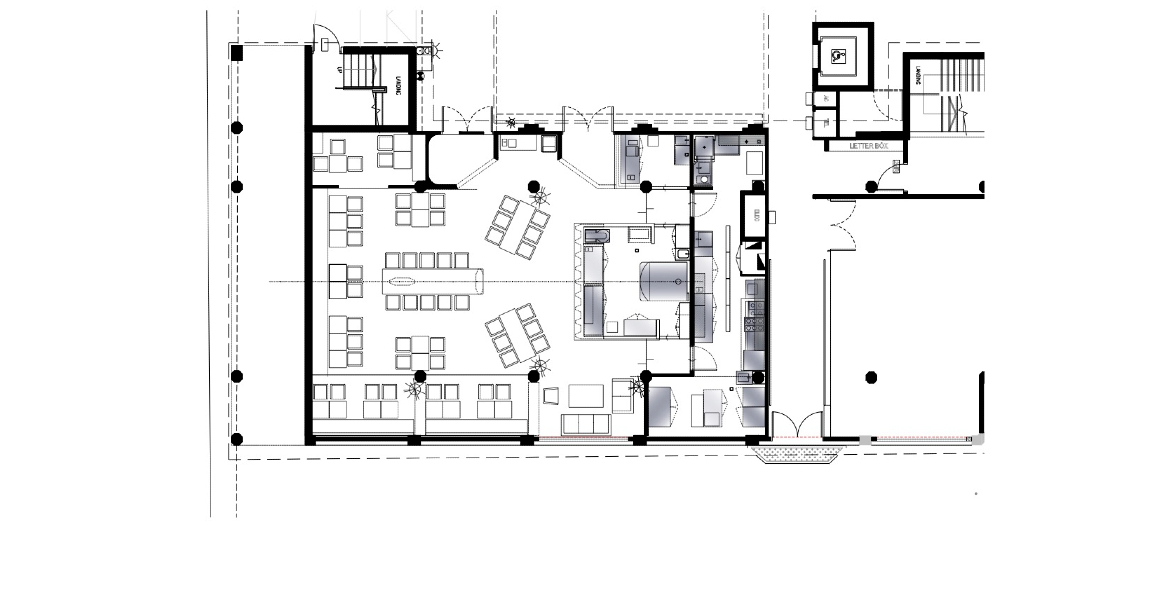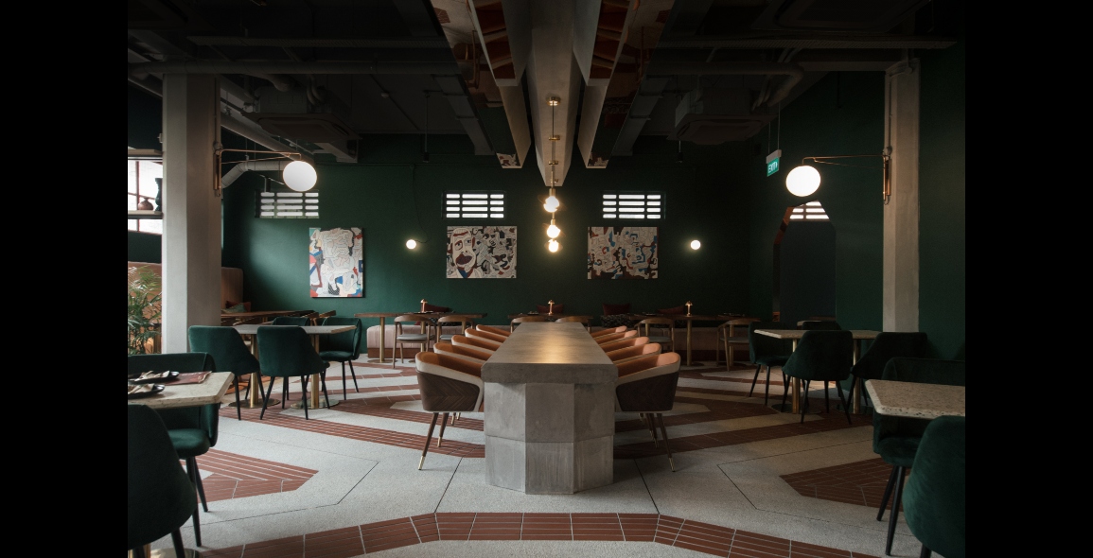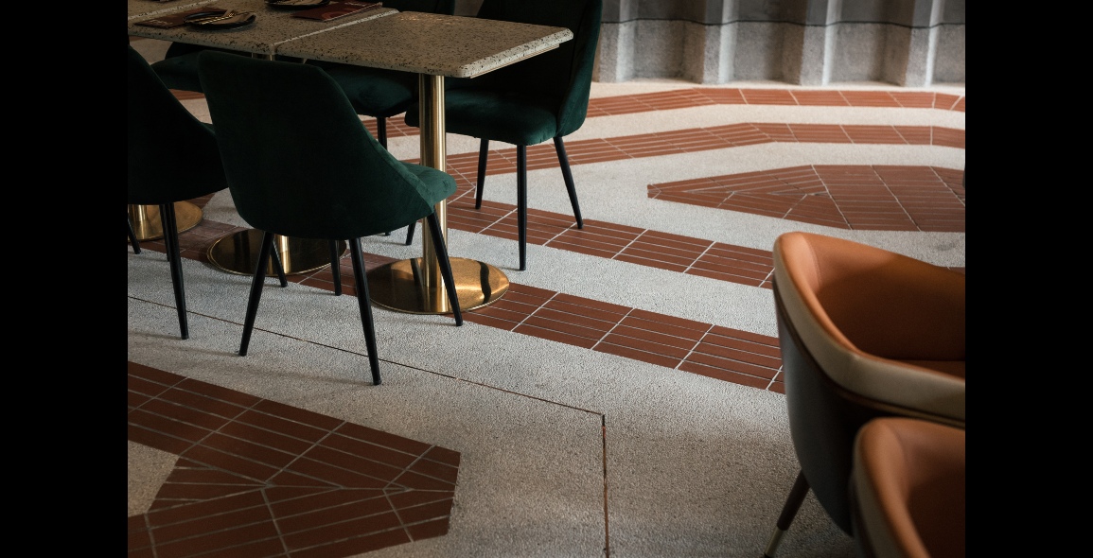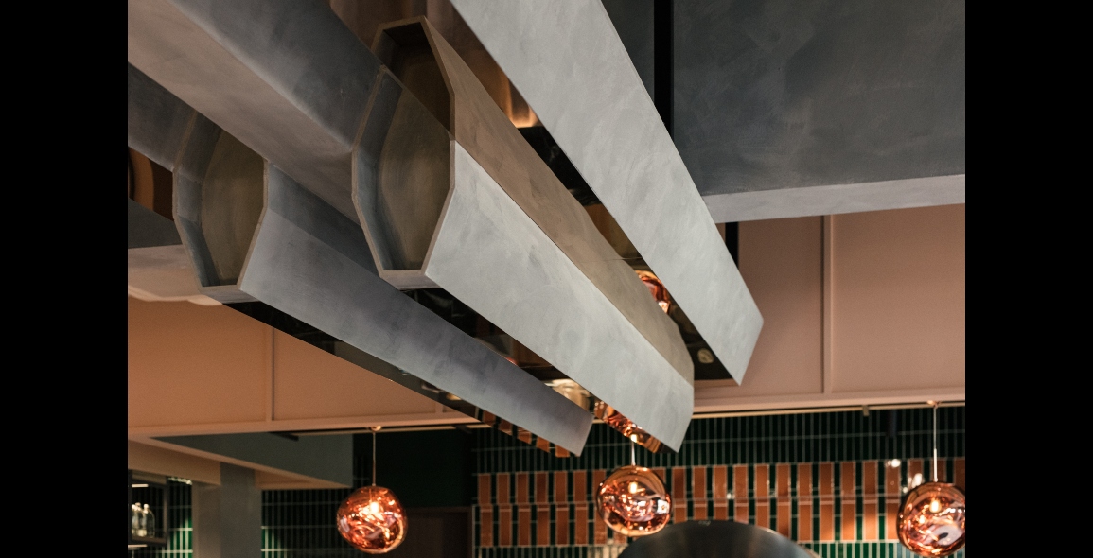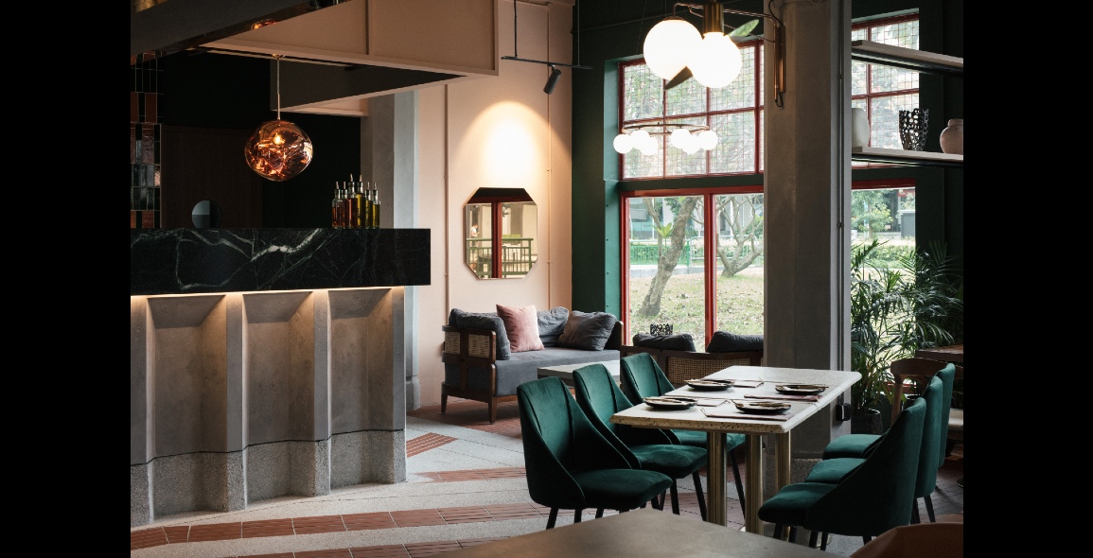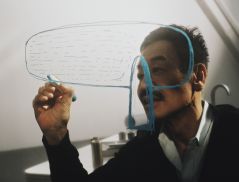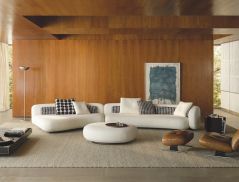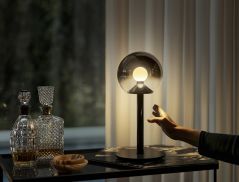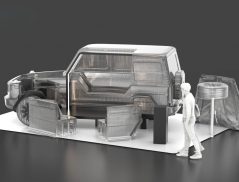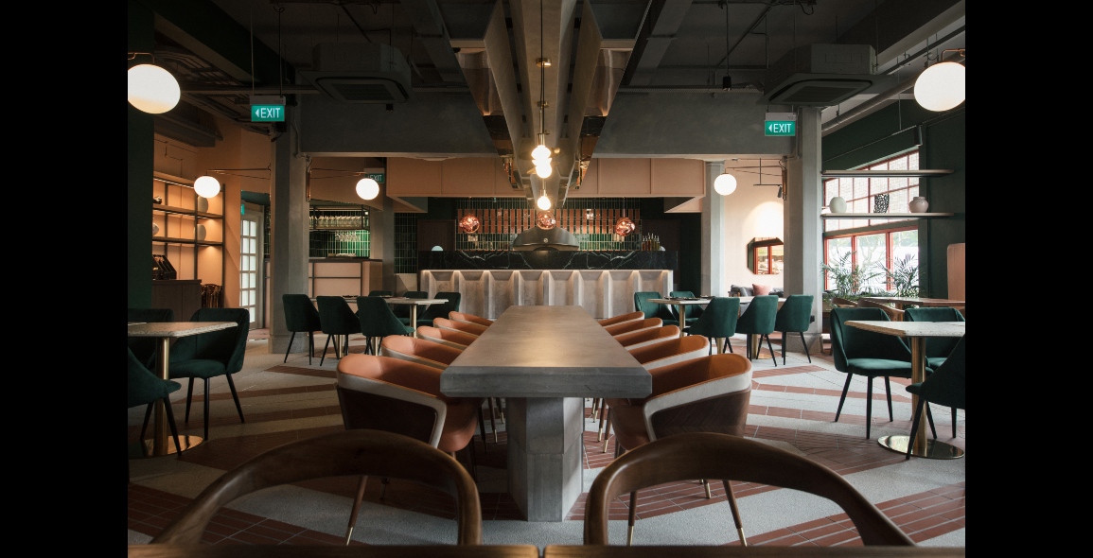
Tipo Pizzeria e Trattoria is what you get when you fuse the Italian casual dining experience with Singapore’s colonial heritage.
Designed by local studio Intuition, it is set in the recently refurbished Stamford Arts Centre that is also a historical building, and forms an important starting point for the project.
The Centre’s architecture is a hybrid of Neo-Classical and Art Deco, held up by octagonal columns that have become the foundations of the restaurant’s geometrical language to heighten the sense of place.
Lending equal weight to the brief was the direction to extend the Tipo brand from being solely a pasta concept to now encompass pizza as well.
The inclusion of the “trattoria” was to allow for more variety in the menu and reinforce the trend of communal or social dining.
“It was also a conscious brand position for the restaurant to be ‘Italian inspired’ rather than ‘authentically Italian’,” says Syafiq Jubri, Founder of Intuition.
“The client shared with us that former embraces local culture and culinary experimentation, while the latter can be limiting in some ways.
“It was also interesting to learn that some European elements don’t even translate into our local culture – for instance, in Singapore, pizza is shared but in Europe, people have one to themselves.”


The end result is what Tipo Pizzeria e Trattoria’s concept is today: Italian inspired and uniquely rooted to the historic character of the building.
Blessed with a regular rectangular footprint, the eatery has a layout that is symmetrical along its length.
Anchoring the space is a pizza oven set behind a bar with a pleated GFRC face, warmly lit, and topped with a deep green Verde Apli marble.
In the background, emerald green subway tiles clad a wall.
Turn 180 degree and the view is of the dining room with a plethora of interesting features.
The flooring has an eight-fold pattern and is composed of terracotta tiles, pebble-wash concrete and a rose-gold inlay.
Syafiq shares that these are a reference to various nearby public spaces, “but expressed differently through a magical geometric manipulation”.
Up above, the ceiling has a sculptural feature running along the main axis and above a concrete communal table with geometrical chamfers, finished in mirrored rose gold on its undersides.
In the day, natural light flooding in from clerestory windows on two sides further illuminate its every square inch.


“It invites the eyes to gaze around and ultimately augmenting the symmetry for high visual as well as sensorial impact,” he explains.
“If you catch it at the right perspective, you might well see your pizza baking in the oven!”
The colour palette was deliberately chosen to further establish a connection to the concept and neighbourhood.
For instance, the emerald green was inspired by the subway tiles of traditional Italian pizzerias.
The dusty peach on the walls borrows from tiles dating back to the 1980s found in nearby Bugis and Middle Road.
Says Syafiq, of the project, “From the onset of the project, we were more interested in seeing this concept to become more of an everyday experience or common affair to our rich local culinary landscape.
“It was a deliberate decision to see an integration between the touchpoint of a pizzeria (green subway tiles) and the local area/architecture (through textures and geometrical references).
“At one point, we even joked that we should find a soundtrack that merged the soundscape of the nearby Buddhist temple and Italian trattoria.”


 Share
Share
